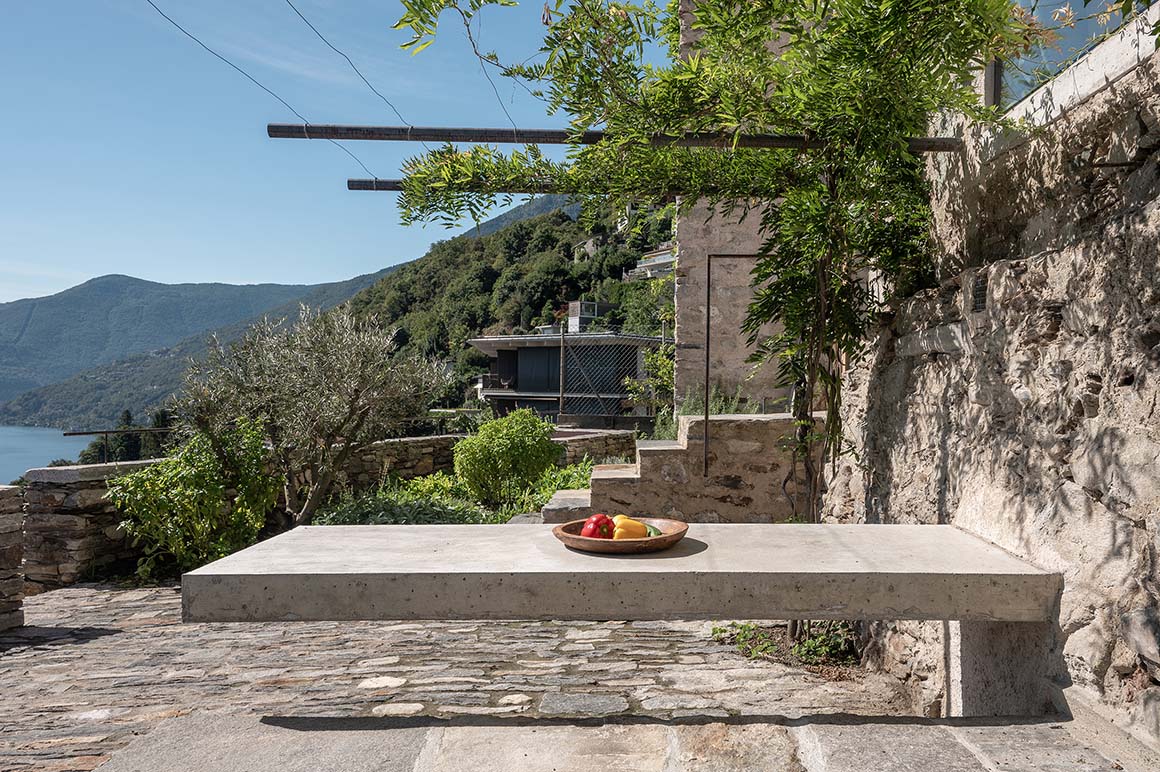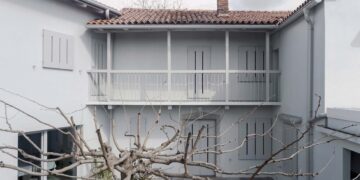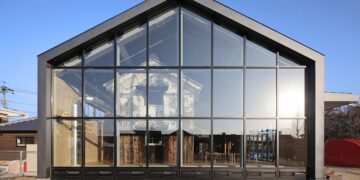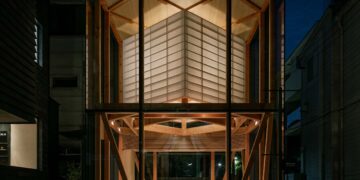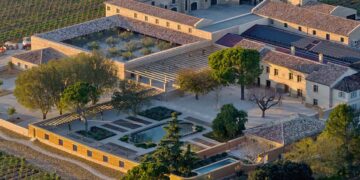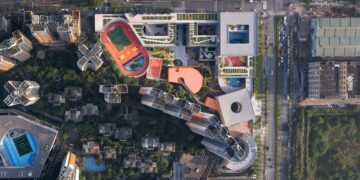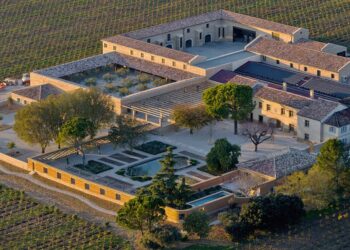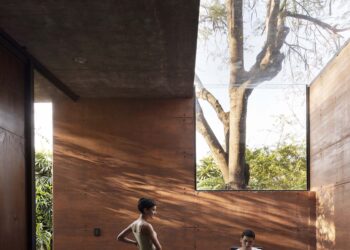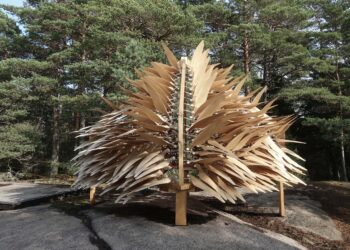A chronology of structures and materials
Wespi de Meuron Romeo Architects
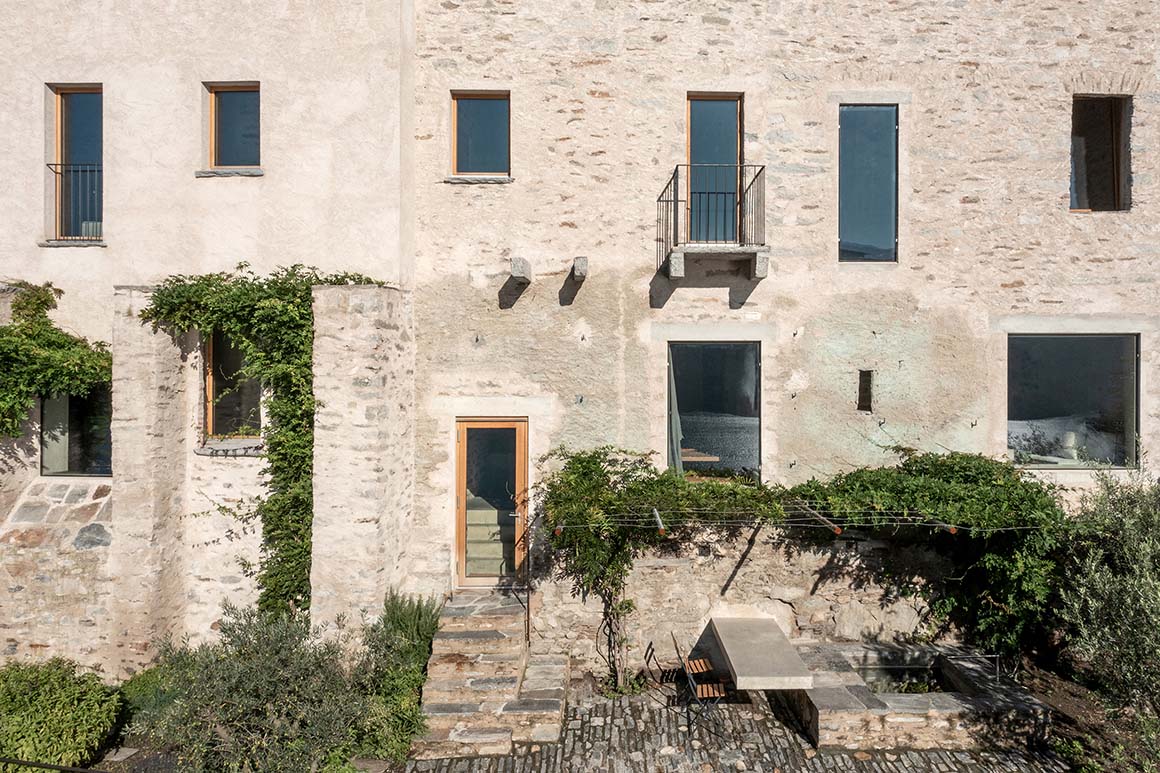
Set against an idyllic backdrop of lakes and vineyards, Brissago Piodina in Switzerland is a scenic hilltop village featuring old plastered house. One such house had undergone several renovations, resulting in the addition of unnecessary plasterwork that drastically altered its appearance and enlarged the terrace, thereby diminishing the house’s original charm.
The goal of the latest renovation was to enhance the quality and highlight the advantages of Swiss lakeside residential architecture through a meticulous restoration process. First, the plaster covering the old exterior and interior walls was removed, revealing the natural stone underneath. While the upper-floor windows were maintained, three new openings were added on the ground floor, where the living room and kitchen are located, to improve lighting and views. Two of these openings, on the kitchen and dining room side, were aligned with previous openings.
The living room, dining room, and kitchen are situated on the ground floor, creating a connection with the front garden and allowing for the removal of the awkwardly placed upper terrace. The double-height living room facilitates spatial interaction with other floors, and windows spanning multiple levels let in ample light through the thick walls. In the bathrooms and staircases, the original ceilings were removed and replaced with horizontal glass, exposing the wooden roof trusses. This house is like a chronology of structures and materials from the past, harmoniously arranged with contemporary elements.
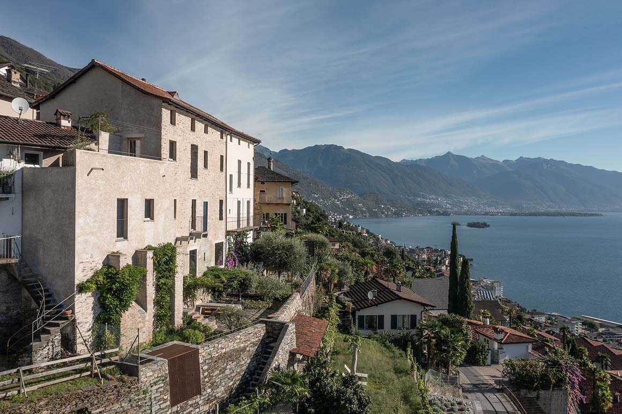

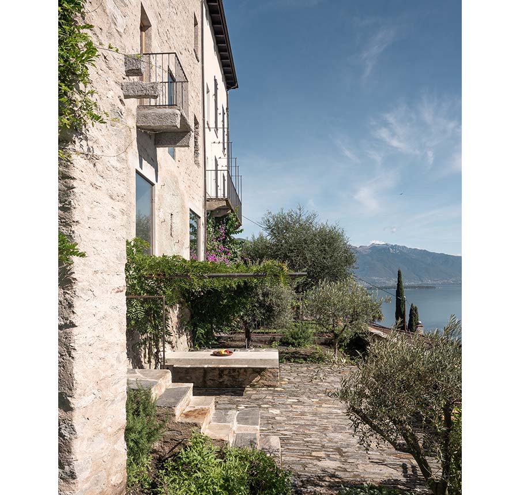
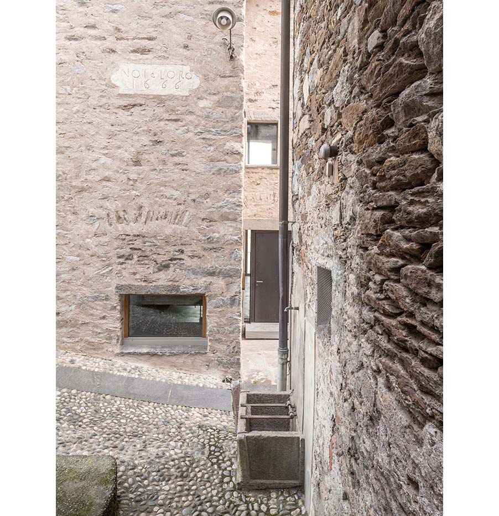
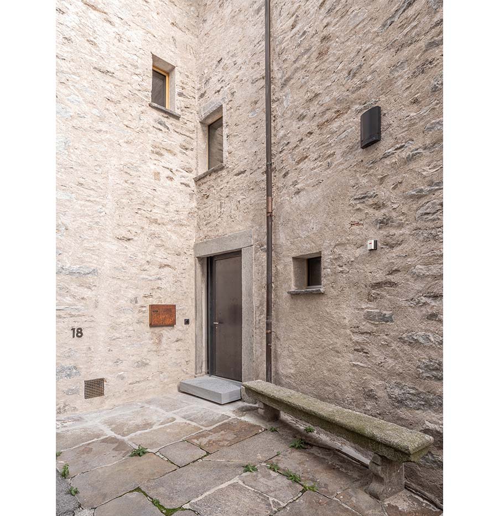
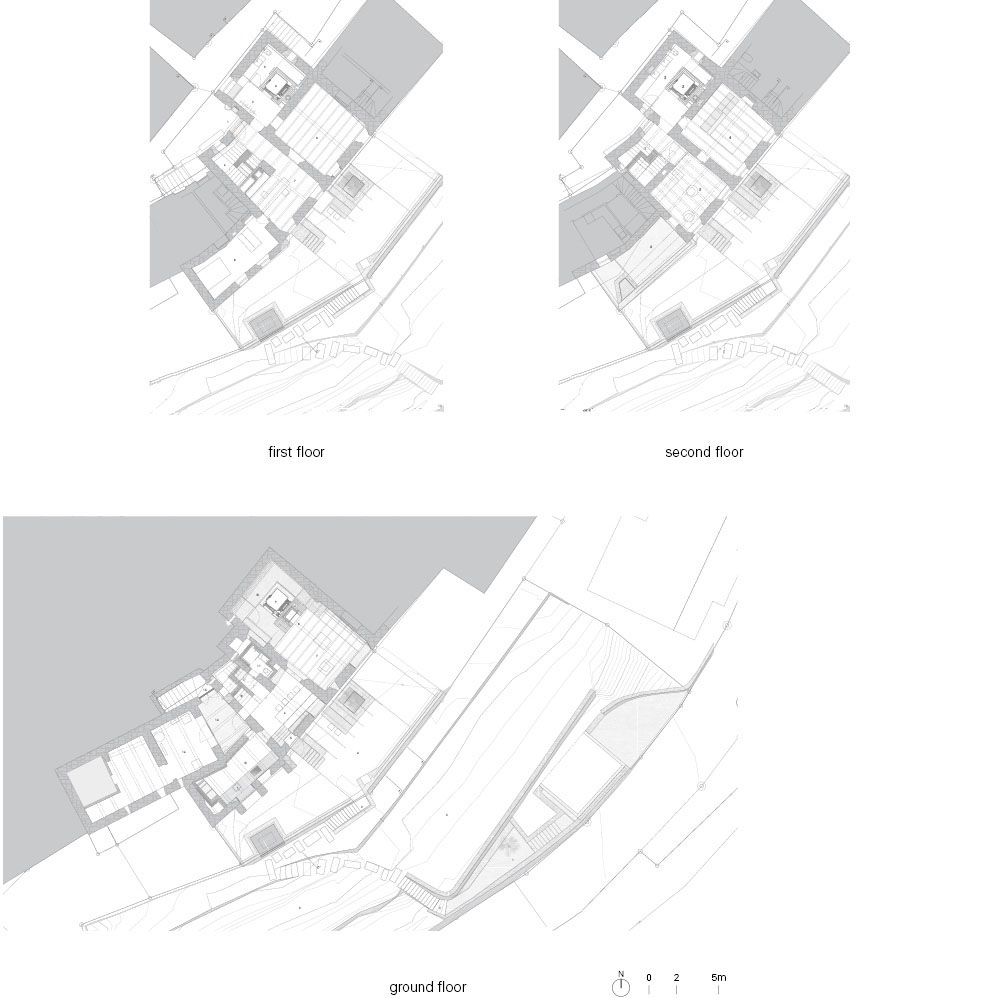
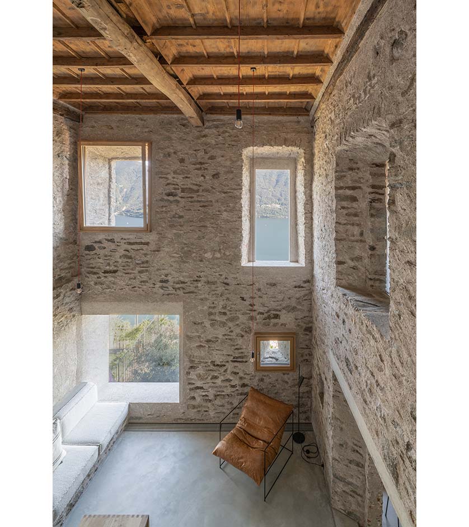
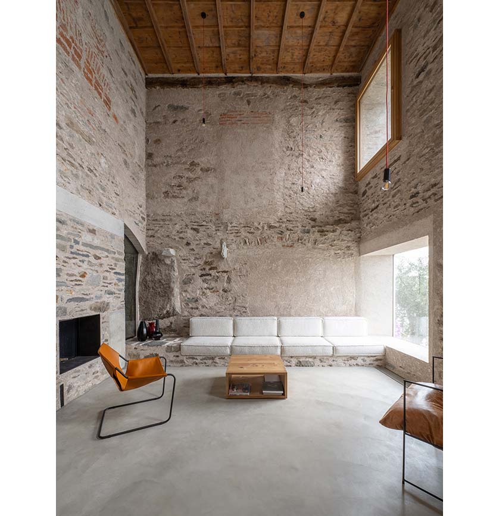
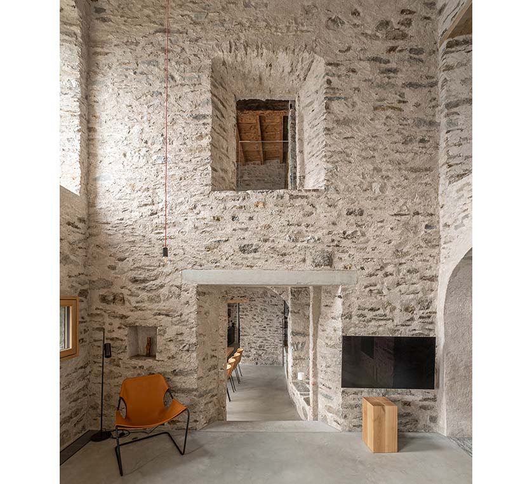
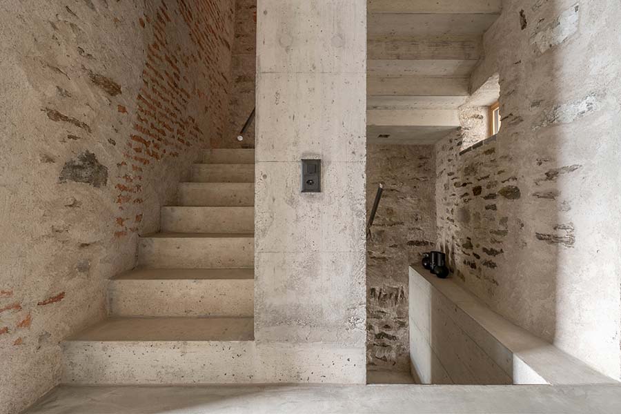
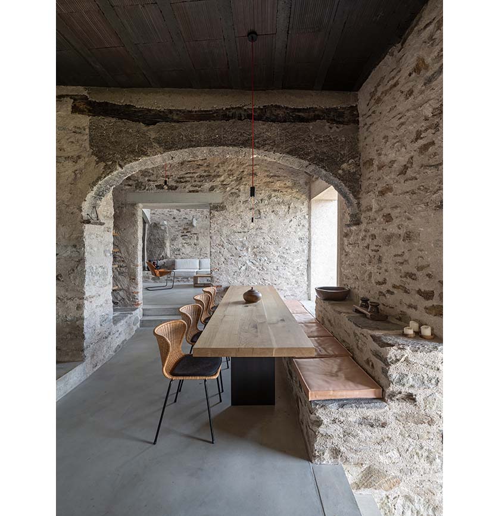
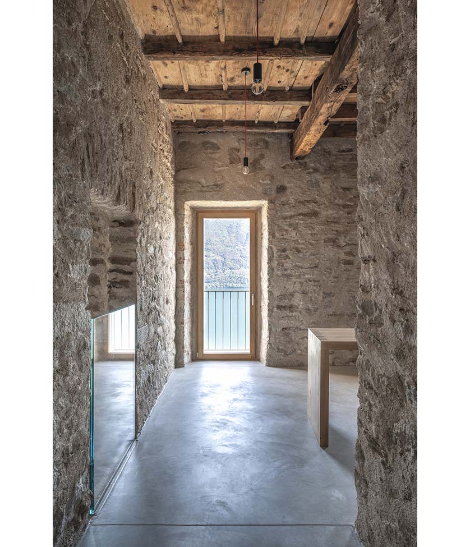
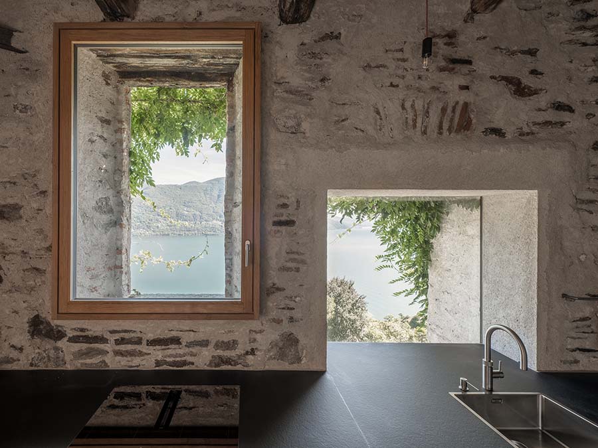
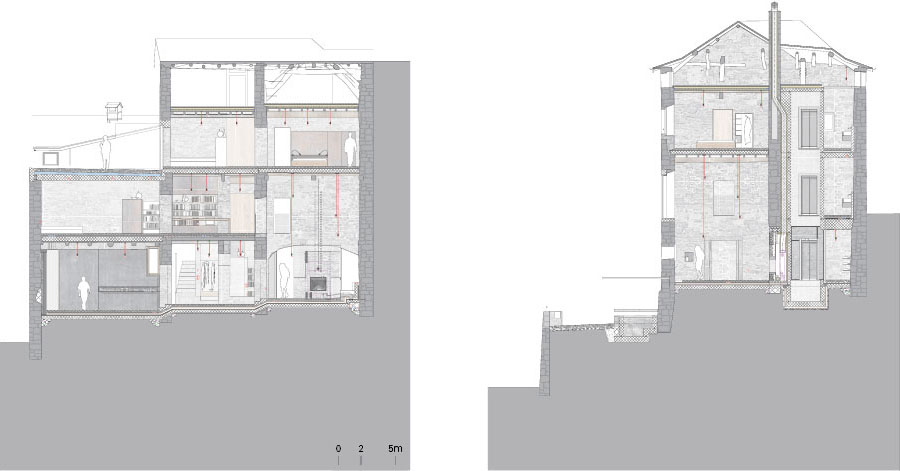
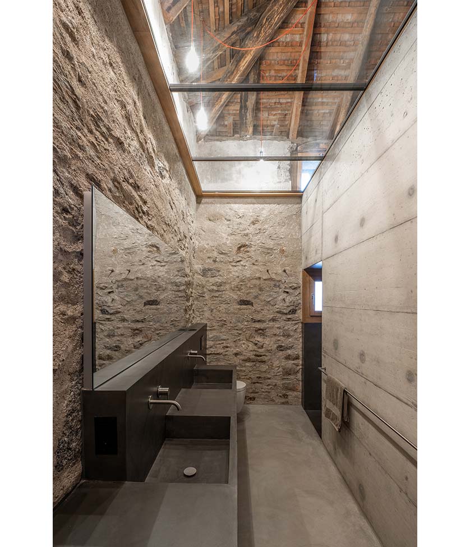
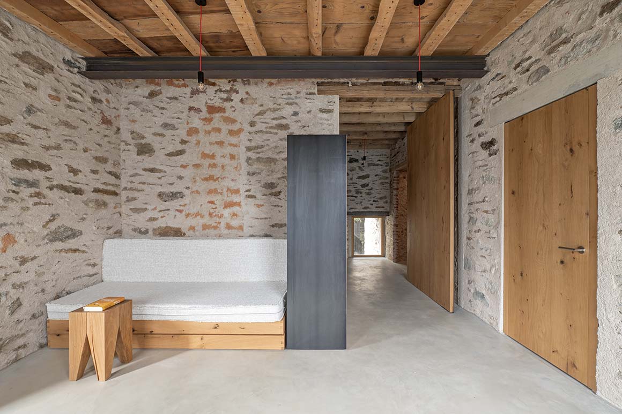
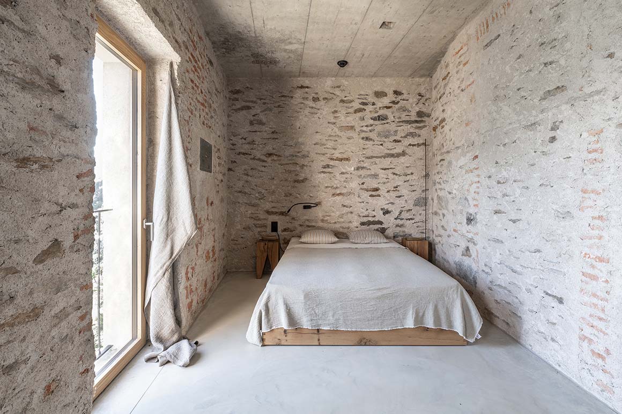
Project: Transformation house ME. in Brissago / Location: 6614 Brissago, Nucleo Piodina 18, Tessin, Schweiz / Architects: Wespi de Meuron Romeo architects / Collaborator(s): Engineer: De Giorgi & Partners Ing. SA, 6600 Muralto, Building physics: IFEC Consulenze SA, 6802 Rivera / Master builder: Walzer costruzioni SA, 6652 Tegna / Windows: Morotti Sagl, 6573 Magadino / Joiner: Zehnder AG, 6410 Goldau / Surface coating: Liner SA, 6533 Lumino / Metalworker: Arte e Ferro di Novarina Stefan, 6596 Gordola / Couch/Curtains: Bonetti arredamenti interni, 6572 Quartino / Beds, c Kitchen, dining table, couch upboards / Table studio: design from architects / Kitchen devices: V-Zug / Mountings: Quooker (kitchen), GESSI (shower + bath) / Dining: Chair C603 black/nature / Living: Paulistano (black /leather) / Living: Leather Sierra Chair (Croft House Design) / Studio: Paulistano Office Chair (leather) / Client: Firdy Naqvi + Michael Merkle / Site area: 900m² / Living area: 185m² / Terrace: 12m² / Cellar: 57m² / Attic: 71m² / Completion: 2023 / Photograph: ⓒGiacomo Albo architetto (courtesy of the architect)
