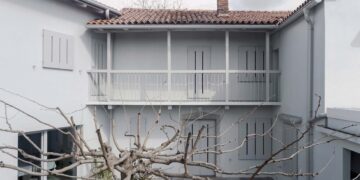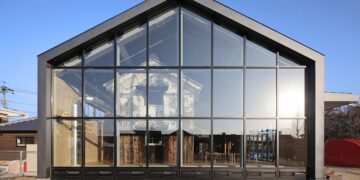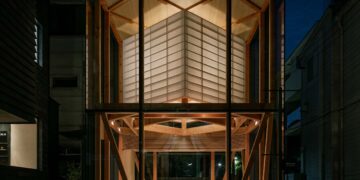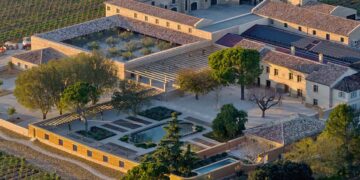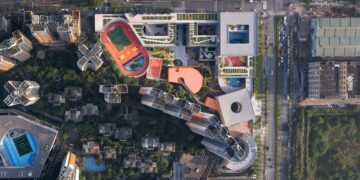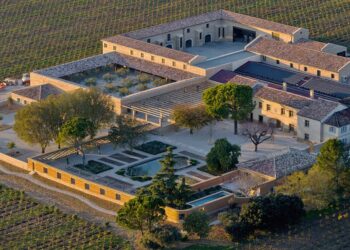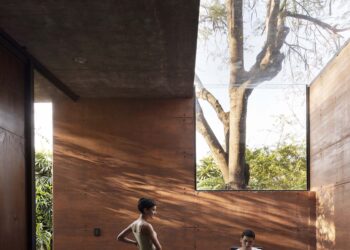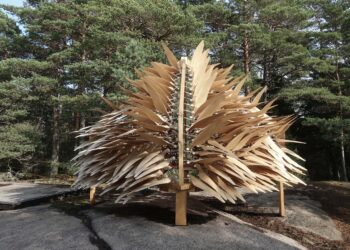Four masses with courtyards in between
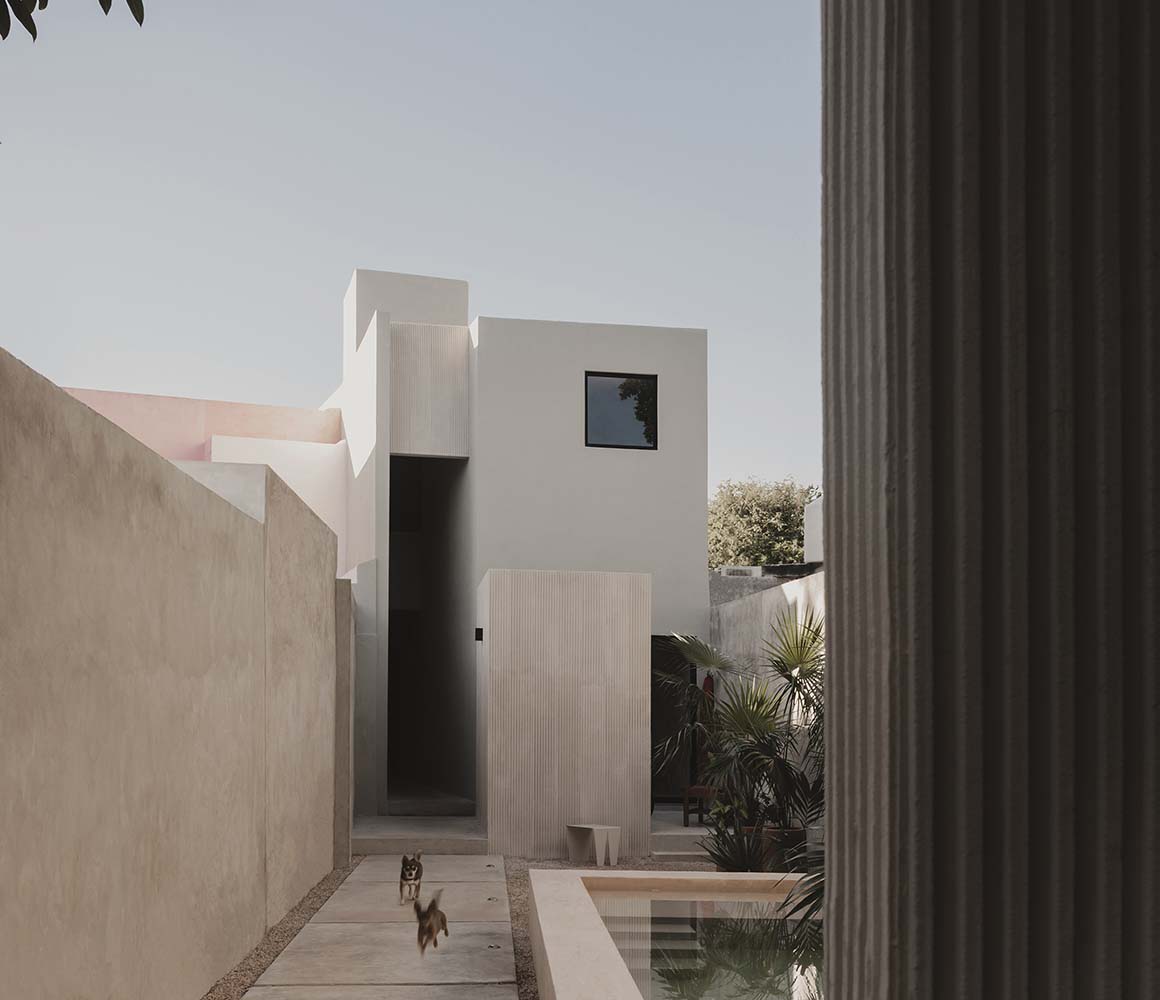
In the Merida of Yucatan state, Mexico, four independent masses with courtyards are situated on a narrow and elongated plot of land. The existing greenery surrounding the house are preserved and the house is designed to be harmonizing with the local environment with the trees. Simultaneously, the architecture optimizes the use of resources by keeping the building footprint to a minimum. The architecture yields to the site, rather than the other way around.




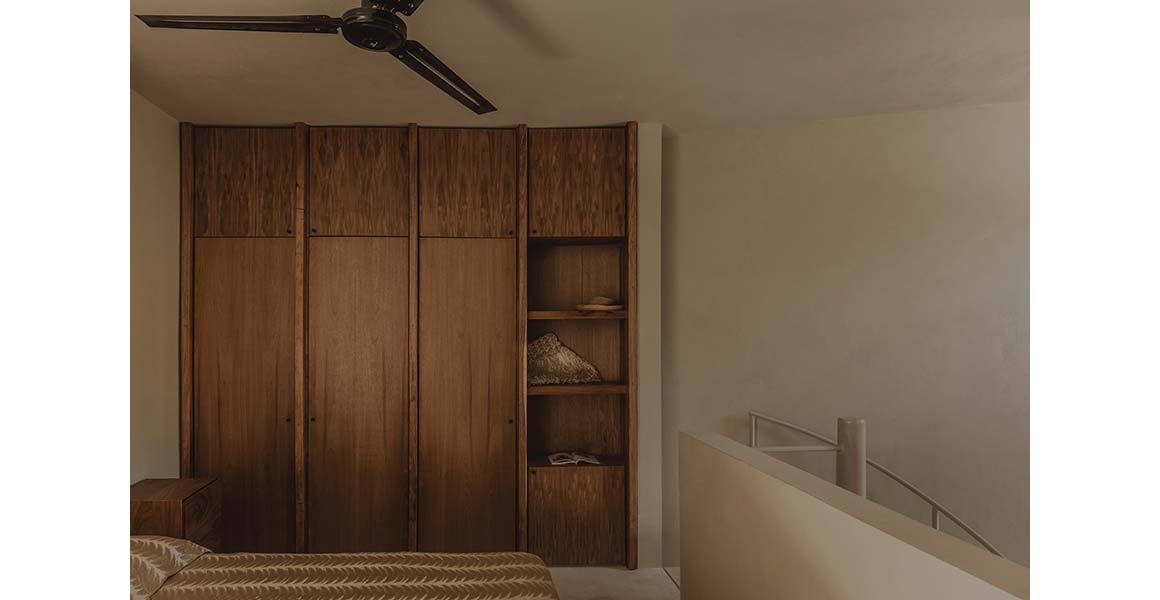

The house, with its simple and concise exterior, exudes serenity with minimal expression and materials, providing ample opportunities to contemplate the surrounding views and enjoy the cozy indoor spaces. The irregularly linear plot of 300-square-meter measures roughly four meters wide at its narrowest and five meters wide at its widest. The front building features a swimming pool and a courtyard, followed by three independent units in a row. The layout encompasses a kitchen and dining area, and a double-height living room all-in-one accompanied by an interior patio, while the mezzanine level includes a bedroom with a full bathroom.
A corridor of the front unit leads to the rear one without traversing through the interior spaces. This ensures both independence and connectivity between the spaces. The swimming pool, strategically positioned to receive ample sunlight, serves as a meeting point between the buildings. The patios between the buildings extend the living areas, bringing nature closer. As we move deeper into the property, a sequence of ‘open and close’ areas reinforces spatial continuity. This arrangement also facilitates efficient cross-ventilation throughout the house.


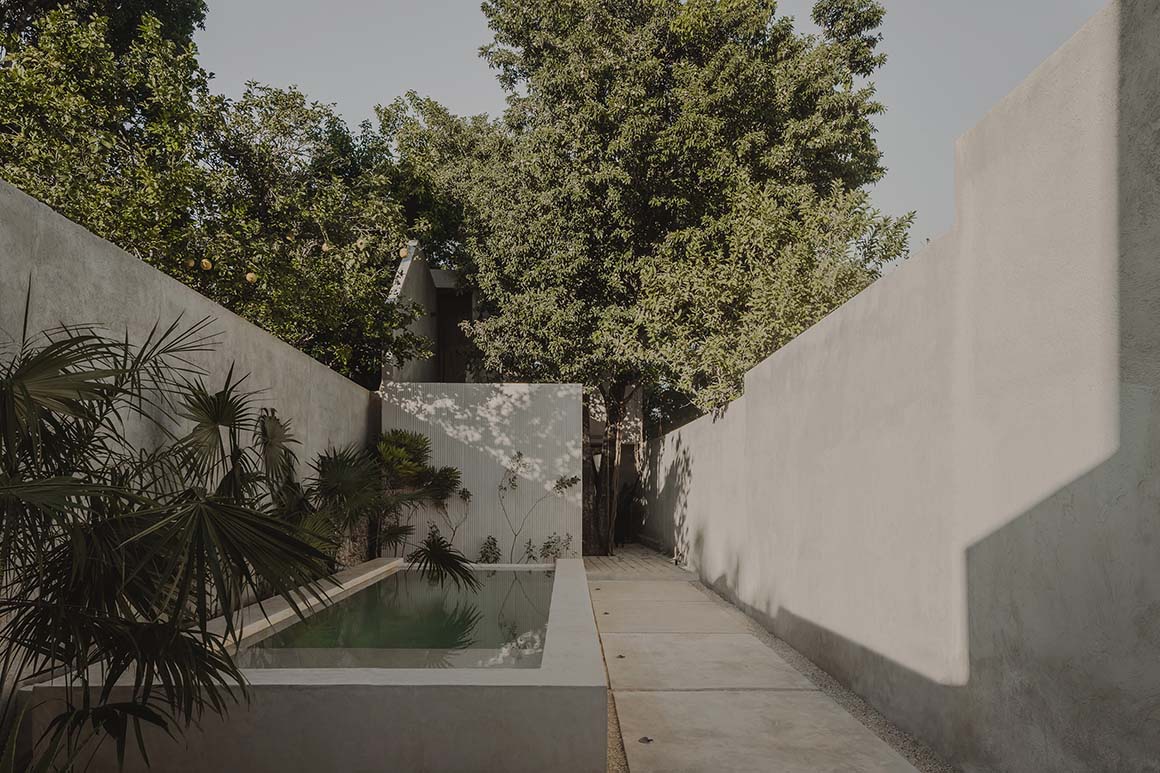


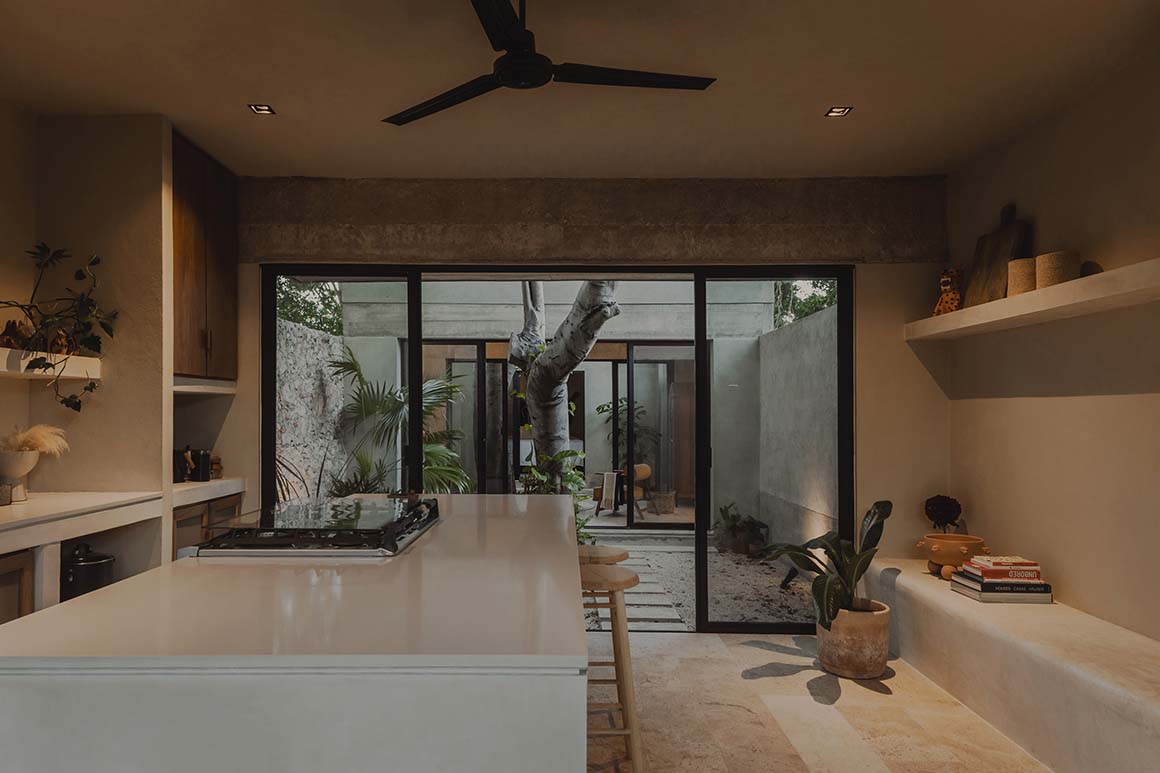


In the backyard, a large zapote tree, commonly found in Yucatan, stands tall. A staircase leading from the first-floor kitchen winds around the treeh. The kitchen serves as a space for inviting friends and spending time together. The second floor was particularly designed to capture the beauty of the surrounding trees. The solid exterior facade, resembling a backdrop for the lush trees, contrasts with the open interior facing the small courtyard. Delicate ribbed concrete finish adds depth and character to the space, breaking away from the monotony.
Project: El Tirón / Location: Mérida, Mexico / Architect: FMT Estudio / Design team: Zaida Briceño Ramos, Orlando Franco Carrillo, Natalia Barroso / Worksite team: Diana Araujo / Construction: CAMRSA / Site area: 300m² / Bldg. area: 145m² / Completion: 2023.1 / Photograph: ©Zaickz Moz (courtesy of the architect)







