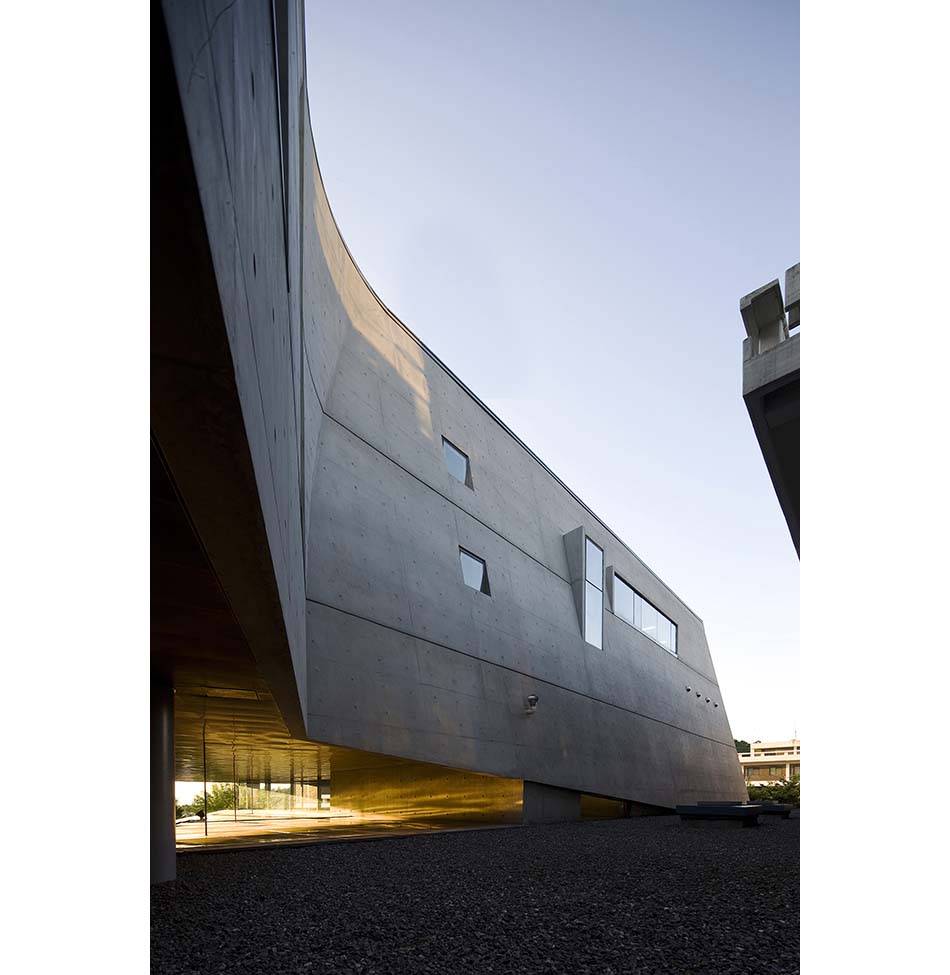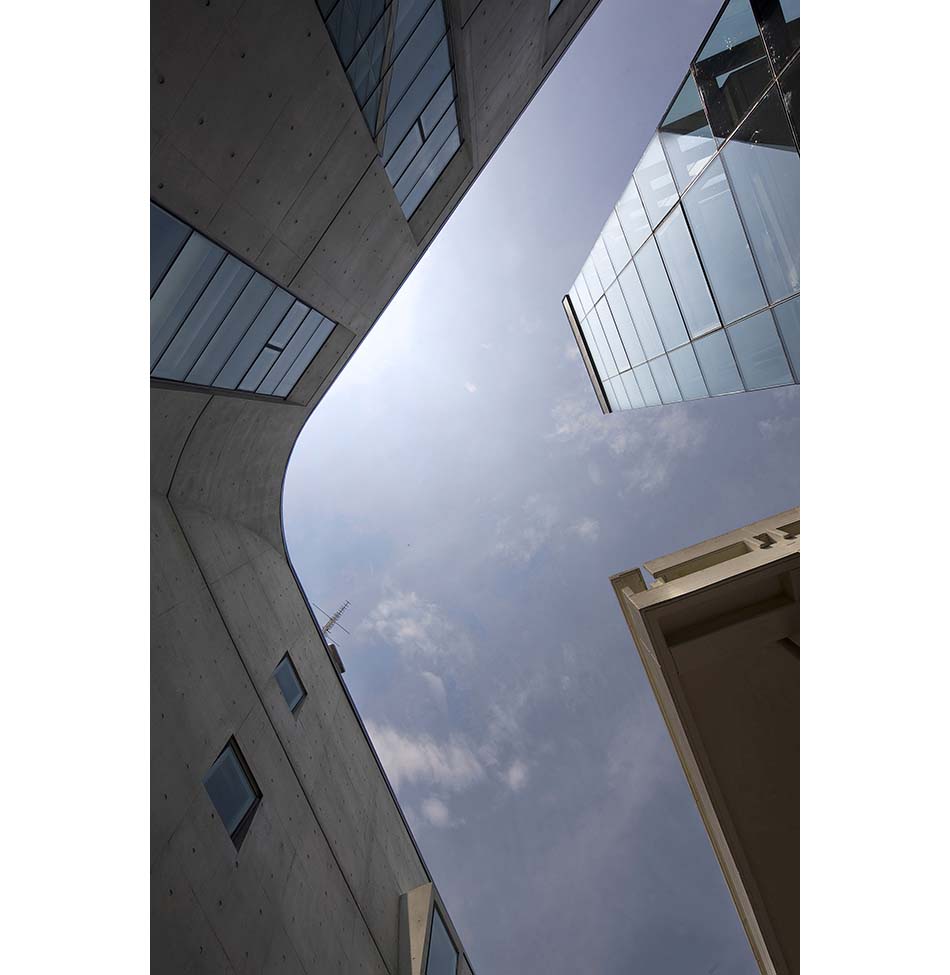More welcoming and engaging
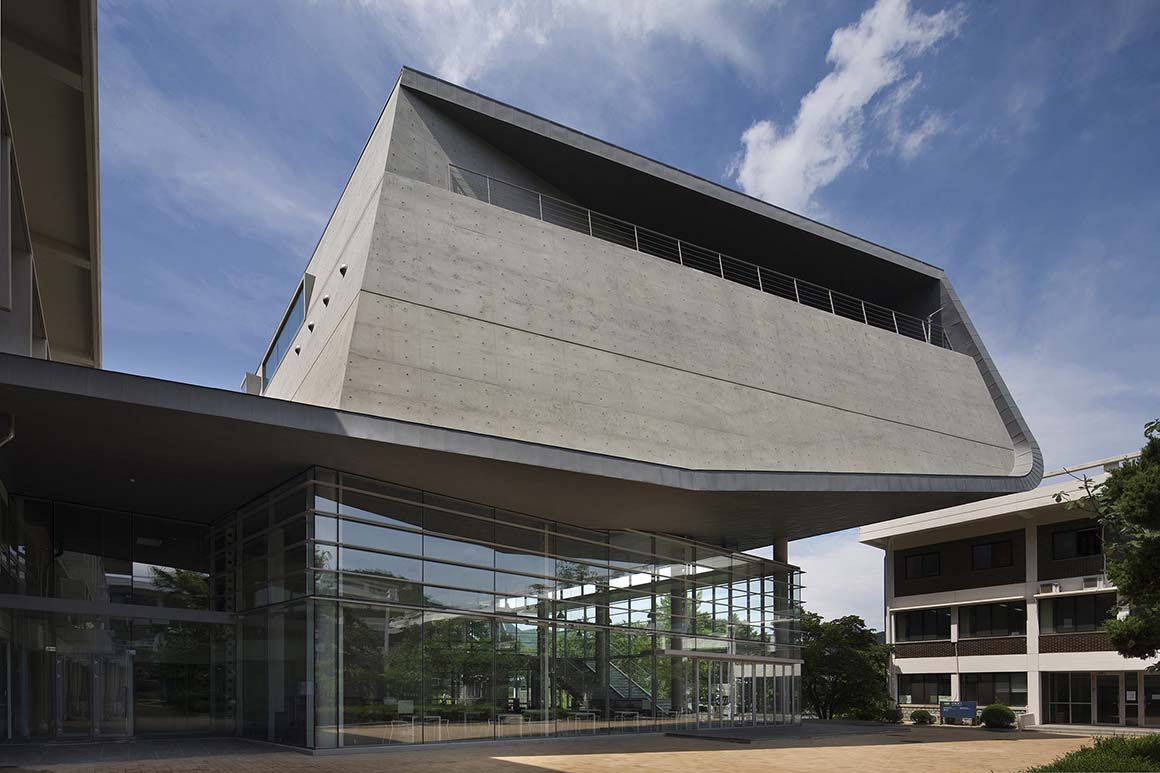
The College of Education at Seoul National University consists of three low-rise buildings forming a U-shape with a courtyard. Adjacent to it is the Cooperation Center, which faces the main street of the campus. The Cooperation Center was originally a small lecture hall attached to the campus in the early 70s. However, since the 1990s, the Gwanak campus has undergone rapid expansion, resulting in buildings of different architectural styles that have erased the margins of the campus that provided a proper balance. As a result of this rapid development, the college, which was once located in a secluded spot at the foot of Gwanak Mountain, has become overcrowded.
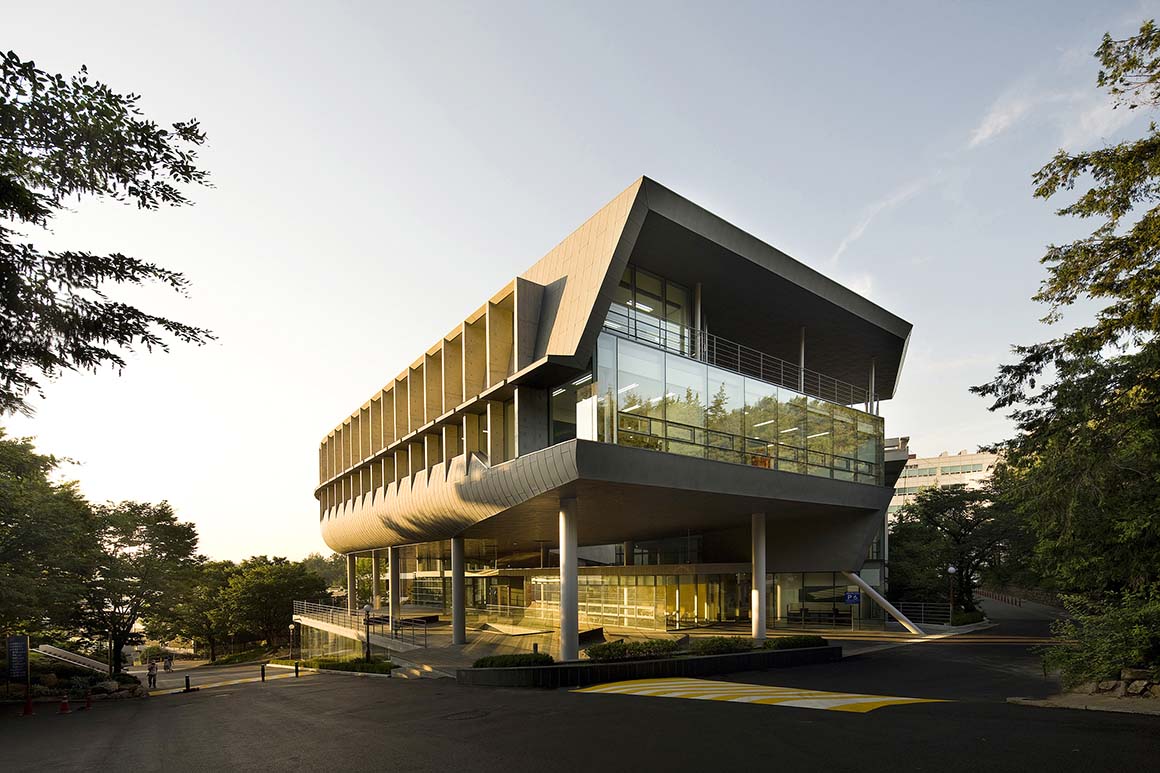
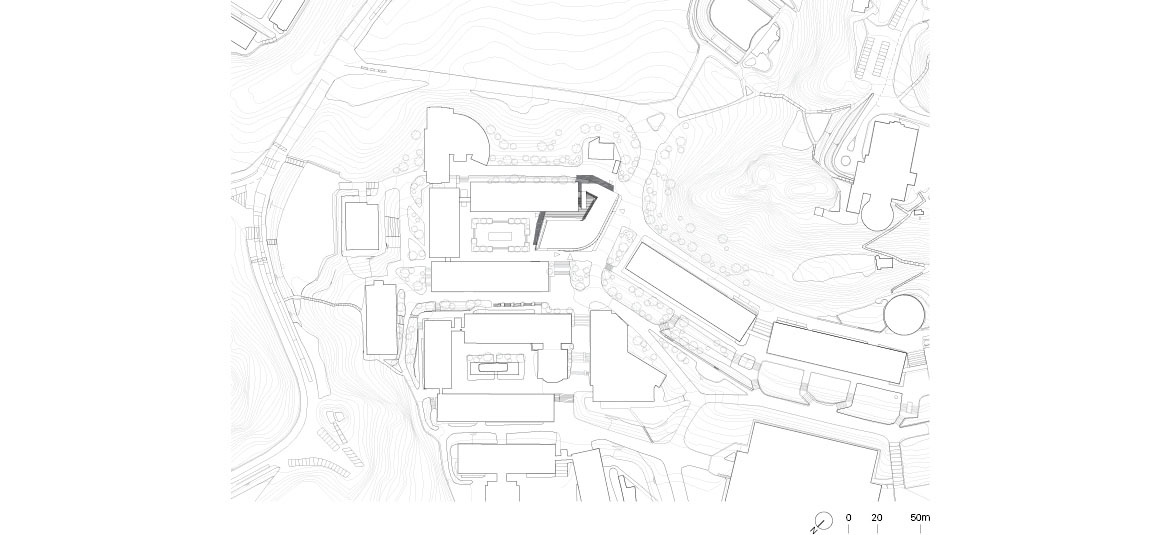
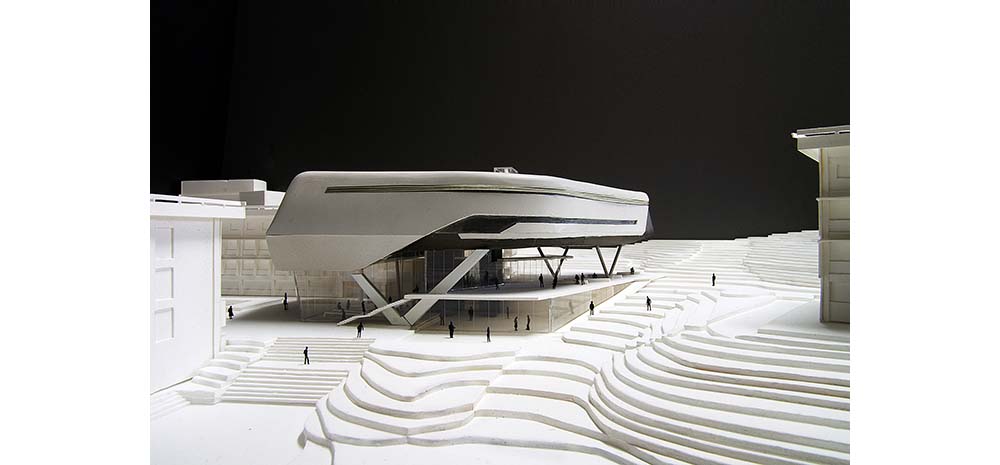

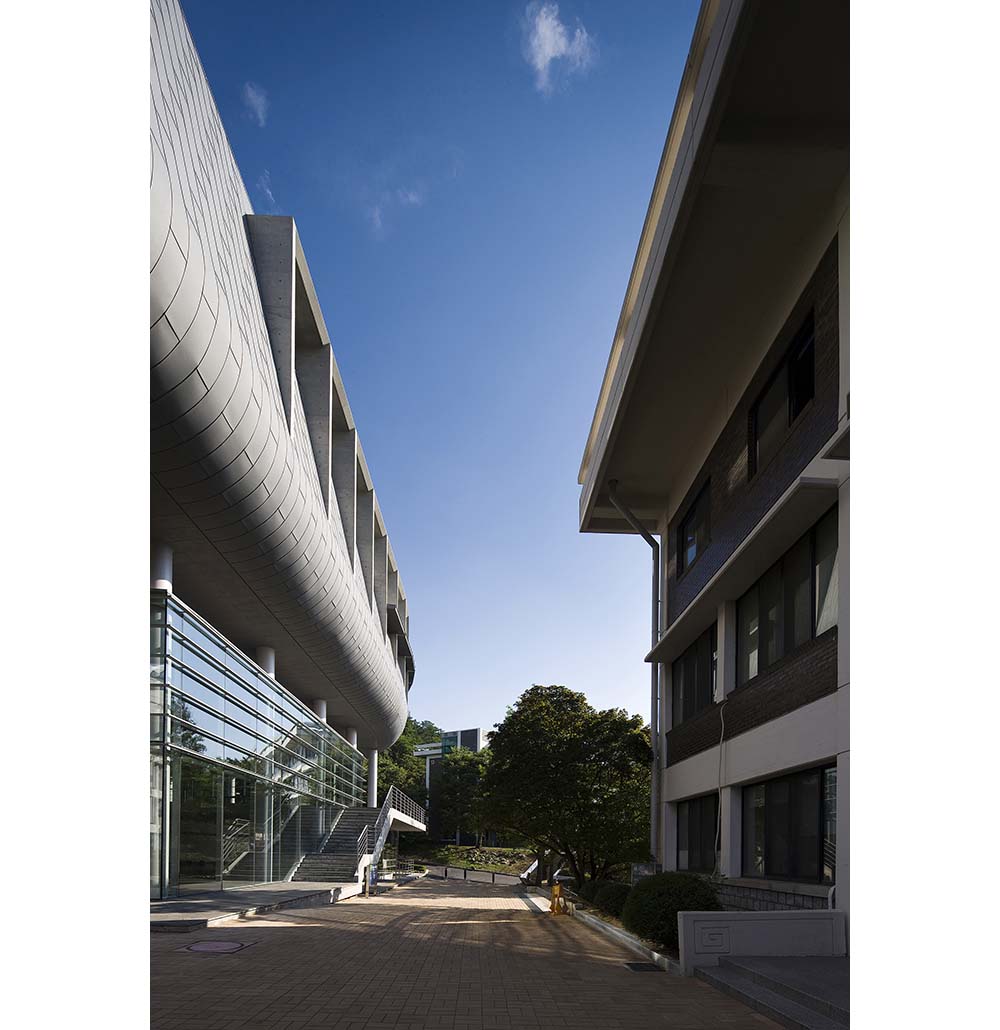
To address the overcrowding issue, the existing lecture was demolished, and a new building with six times of the gross floor area was planned. This has a new status of the entire cluster of the college of Education, facing the main street with the bus stop.
To achieve this, a two-story of open-air floating plaza was set up on the existing site to restore the missing margins’ landscape. The lower floors of the public spaces, such as a book cafe, an internet plaza, and a public lounge, were arranged to connect with the outside, while transparent glass masses of the upper floors were designed to enjoy the surrounding landscape.
Additionally, a floating plaza starting from the street naturally guides the flow to the interior courtyard. The metallic mass, which is separated from the lower tissue and floats on top, bends into a shape that overlooks the entire campus and captures the distant Gwanak Mountain to the fullest. The hollowing out of the center reduces the burden of the heavy scale and creates a visually open form.
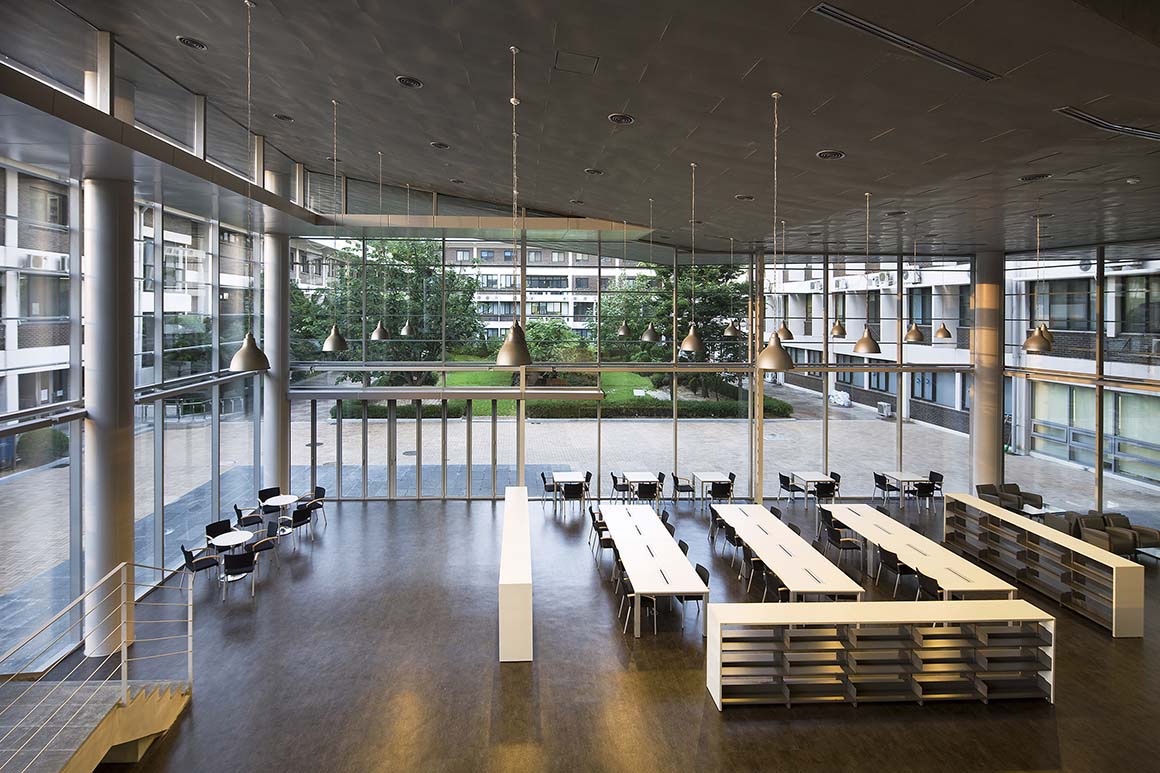
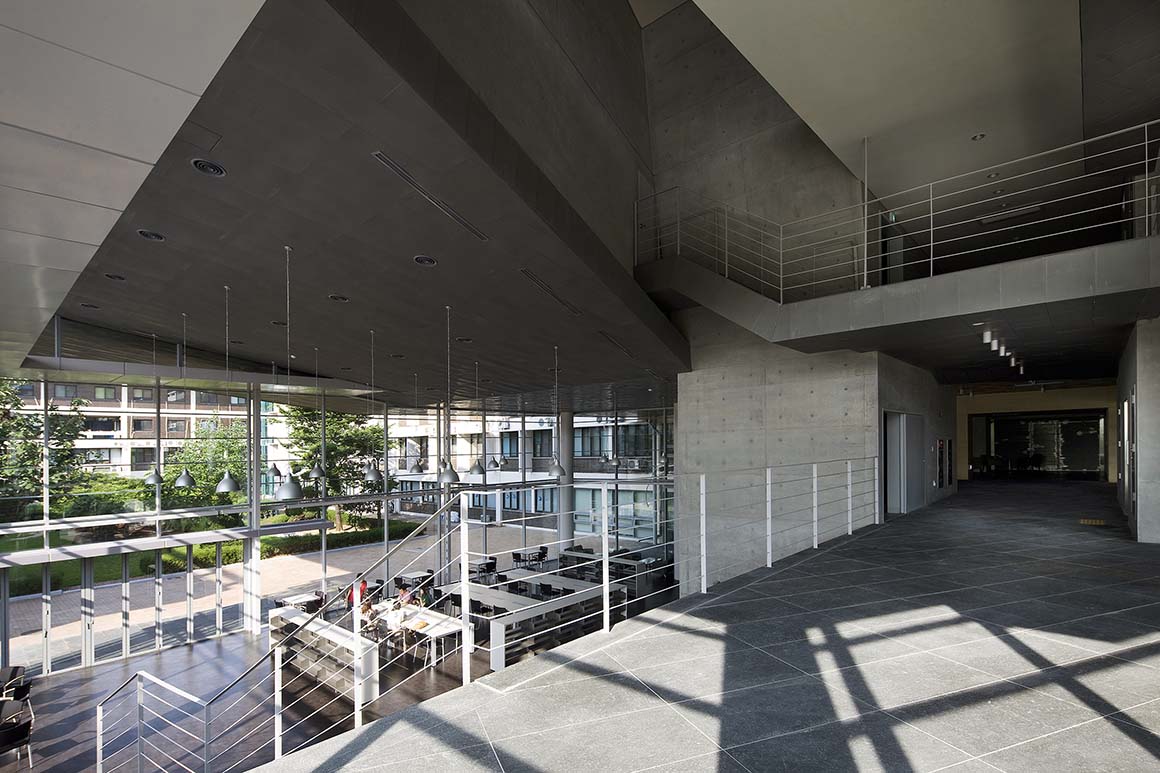
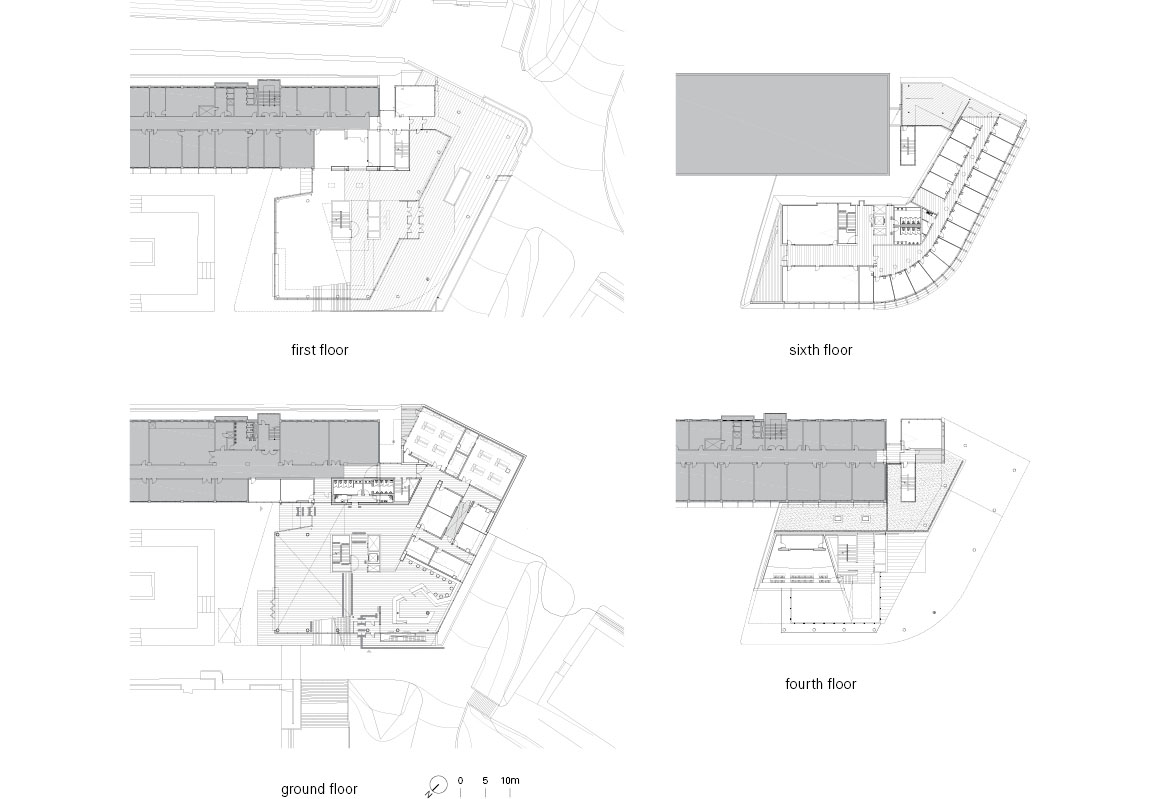
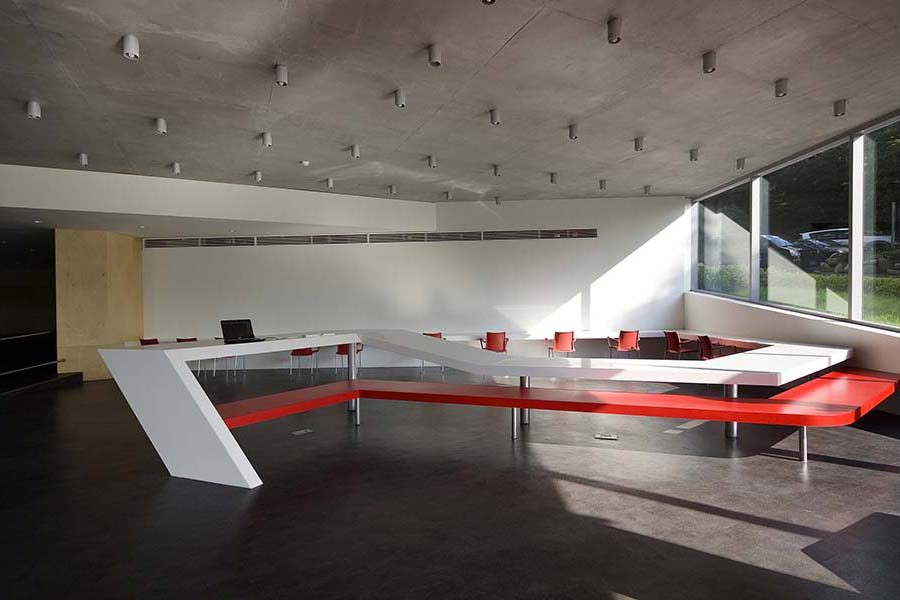
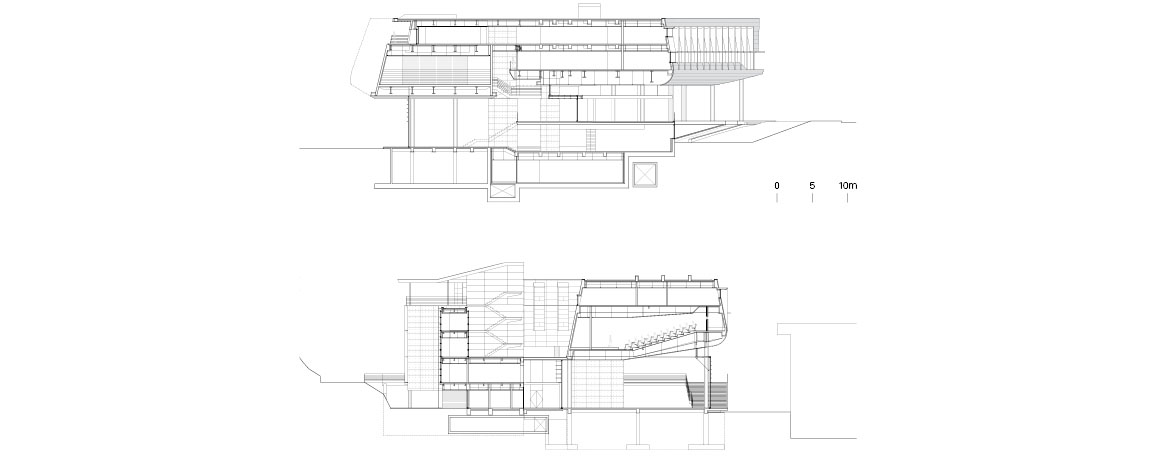
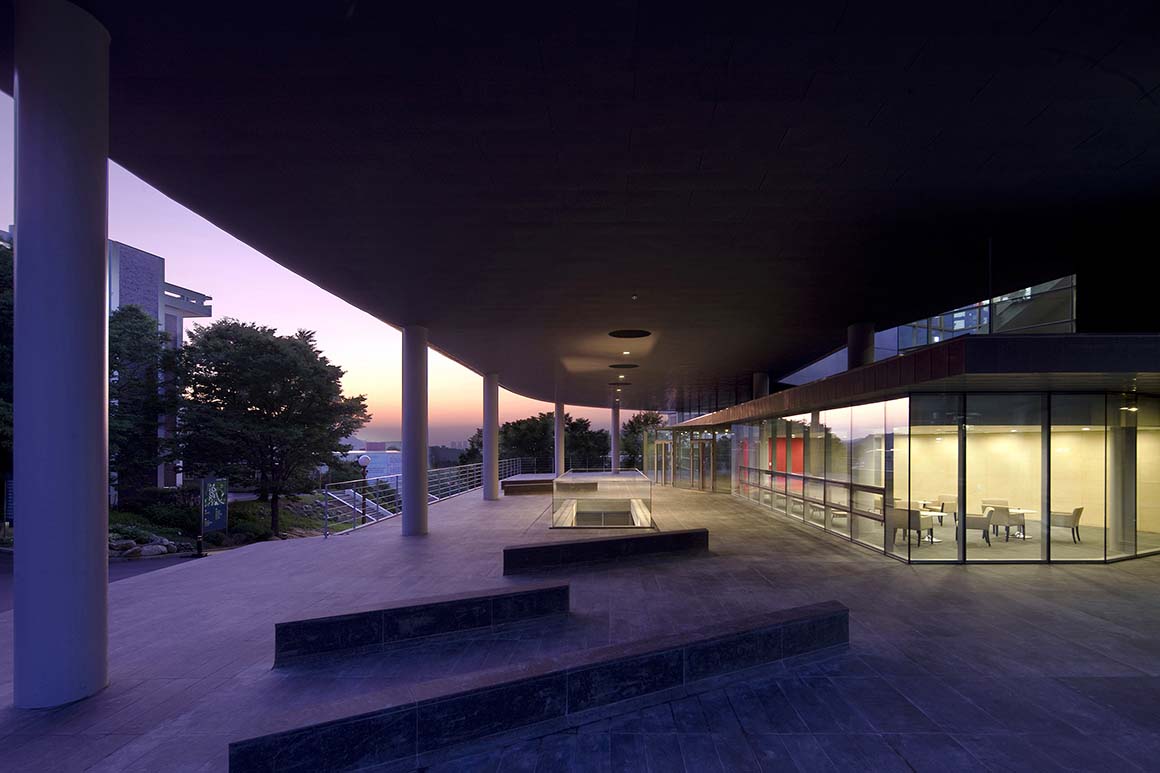
Finally, the reorganizable underlying spatial structure establishes an organic network that breathes with the changing surroundings for the duration of the building’s existence, even in an overcrowded urban structure. The aim is for the aerial mass, floating in an unfamiliar form, to function as a positive energizer of the campus rather than challenge the homogeneity of the past.
Project: SNU Teacher Training Enrichment Hall / Location: SNU Gwanak Campus, Gwanak-gu, Seoul, Korea / Architect: VOID architects (Lee Kusang, Zhang Kiuck) / Project team: Kwon Miri, Park Chanhyun / Construction: Highest General Construction Co., Ltd. / Structural engineer: Yoon Structural Engineers / Mechanical engineer: IMEC Co.,Ltd. / Electrical engineer: Jiseong Design Consultant Co., Ltd. / Client: Seoul National University / Use: educational facility / Site area: 3,895,659m² / Bldg. area: 1,576.47m² / Gross floor area: 5,158.84m² / Bldg. scale: one story below ground, five stories above ground / Bldg. Height: 18.6m / Parking: 26 cars / Structure: reinforced concrete, steel frame / Exterior finishing: exposed concrete, zinc panel / Interior finishing: exposed concrete, zinc panel, birch plywood / Design: 2008.8~2009.2 / Construction: 2009.4~2011.7 / Completion: 2011 / Photograph: Kim Jae-Yun (courtesy of the architect)
