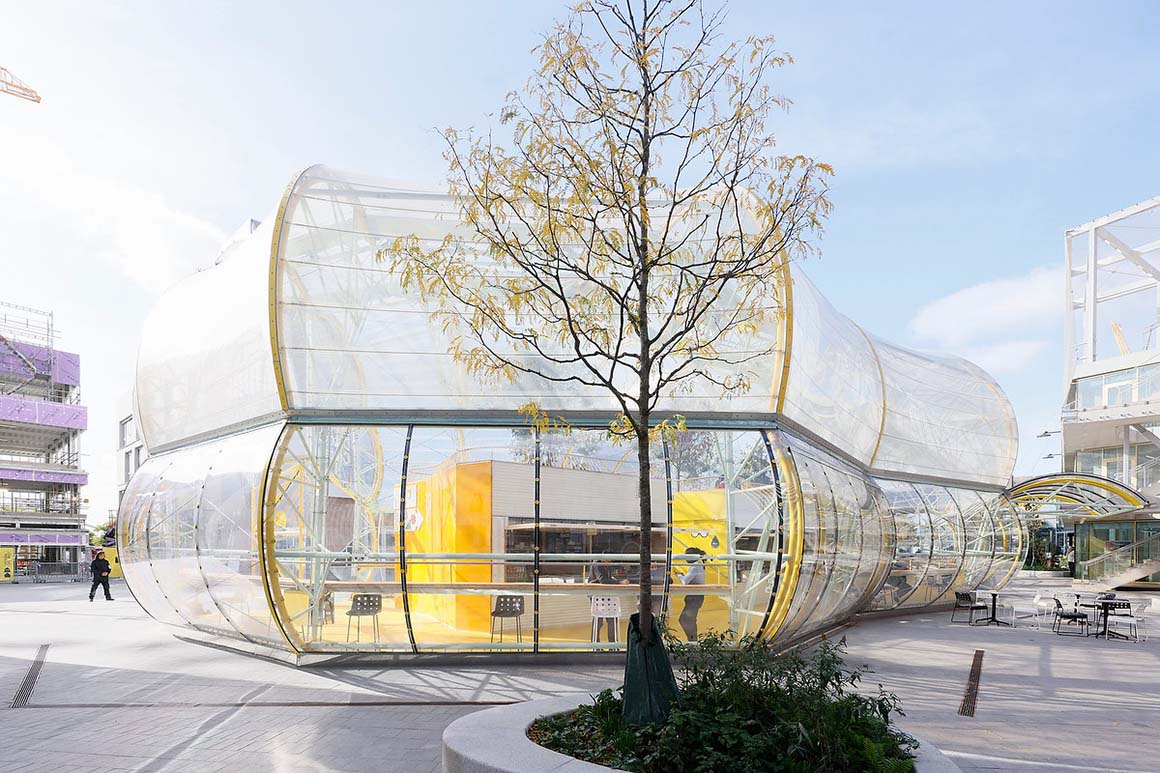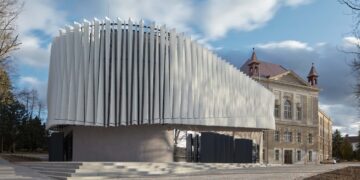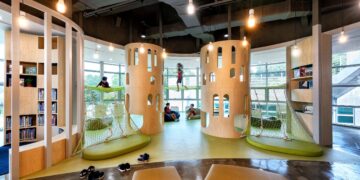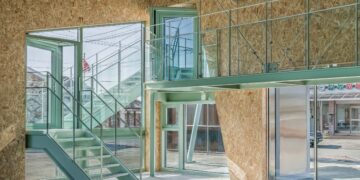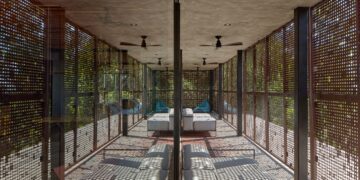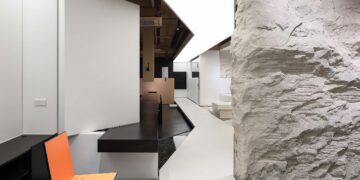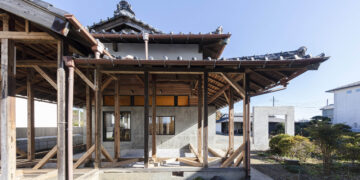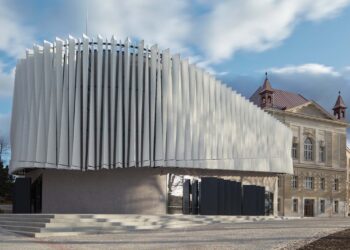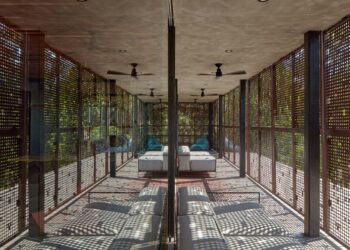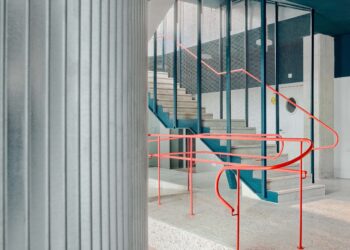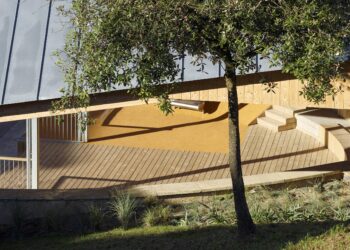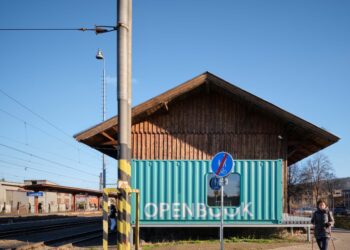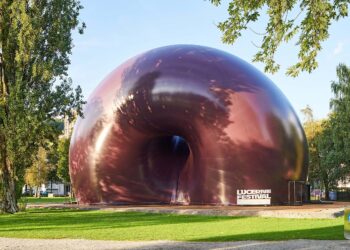Giant yellow bubble capping a food court
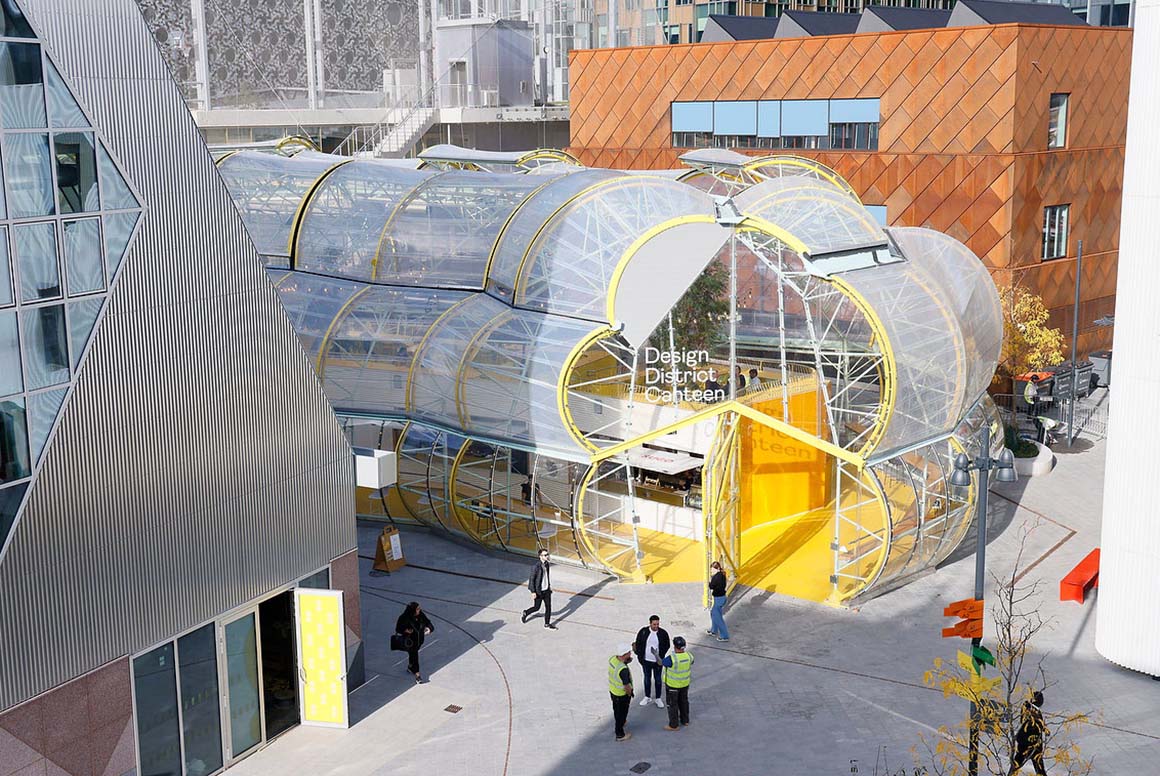
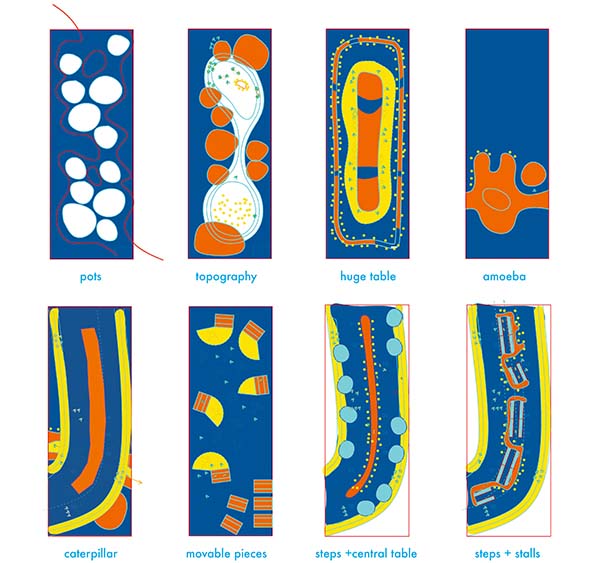
A new food market at the pedestrian entrance to London’s Design District, which itself opened on Greenwich Peninsula in 2021, welcomes locals and visitors into its vibrant domed spaces.
The Design District Canteen, designed by practice SelgasCano, celebrates its prominent position and visibility by being as transparent as possible, in keeping with the practice’s distinctive style. A very light metal structure and a stressed clear ETFE membrane cover a central spine in which the designers have placed the market stalls with a seating area positioned on top.
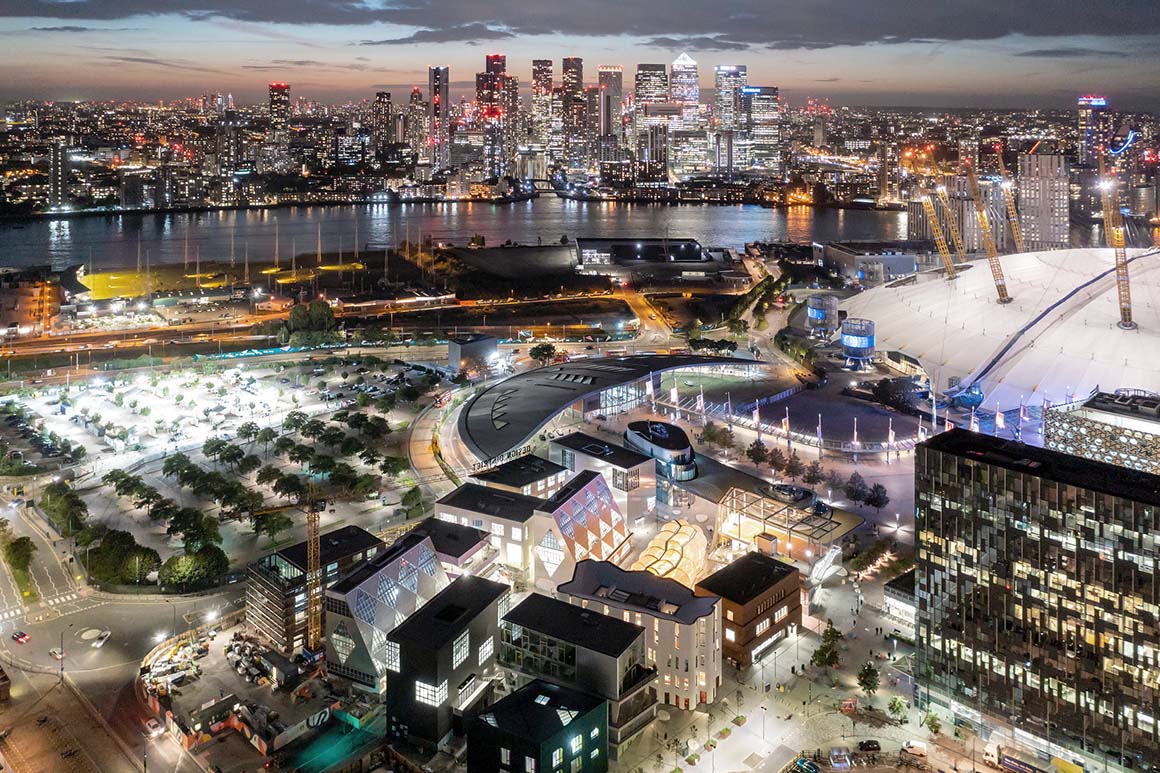
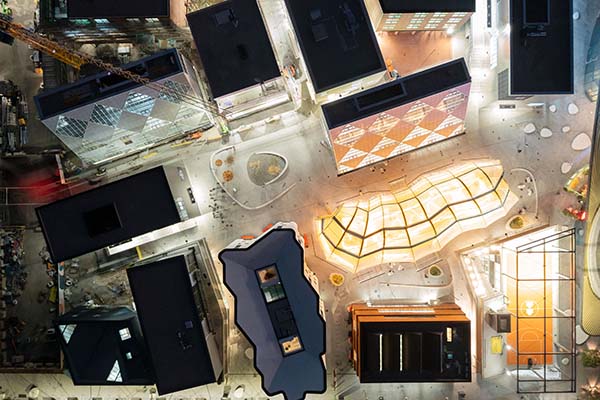
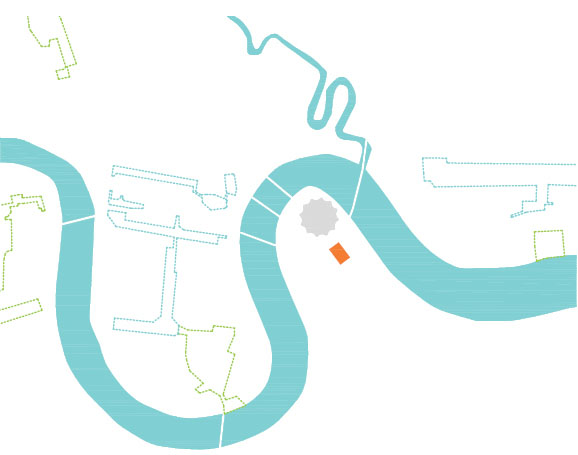

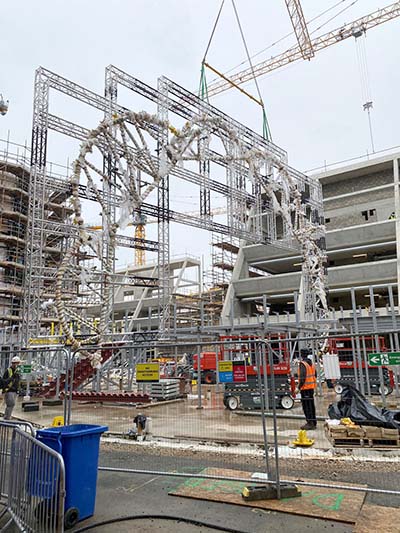
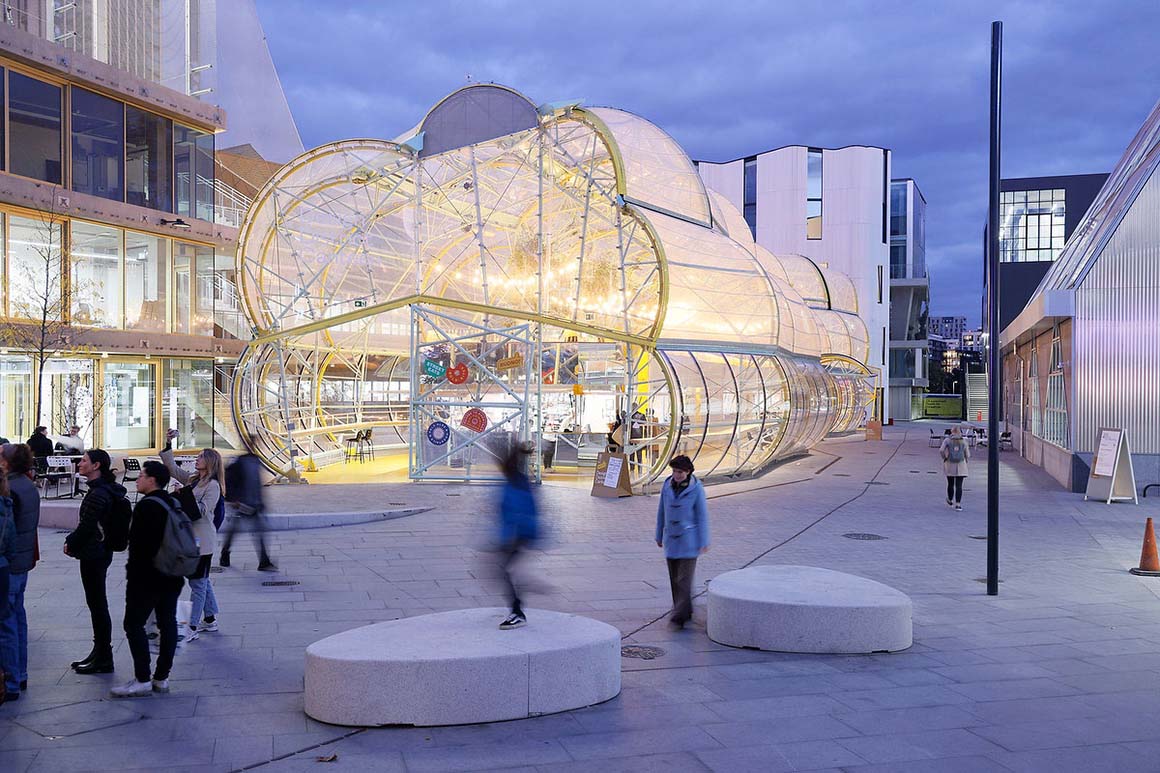
This spine forms the market itself. It is colored in a bright yellow hue which dialogues with the yellow masts of Rogers Stirk Harbour + Partners’ Millennium Dome (O2 arena) in the immediate background. The stalls are positioned with their displays at each side of the spine at ground level, while the seating area provided above sits under the ‘tree canopies’ of the ultra-light metallic supporting structure, which itself seems to refer to the network of tensile cables holding up its high-tech neighbor.
The materiality of the spine of the market is comprised of translucent backlight materials, which act as a big lamp that illuminates the market stalls and the ETFE membrane at night, turning the bubble-shaped market building into a glowing lantern and a focal point for the neighborhood after dark.
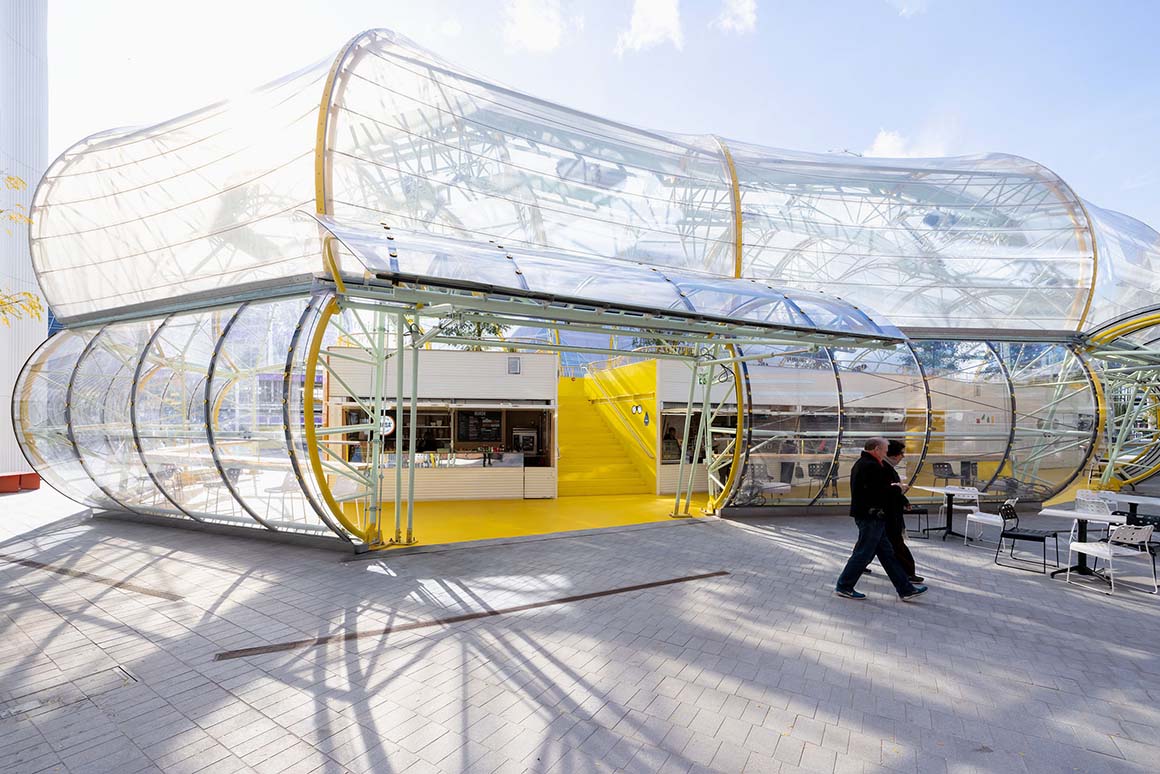
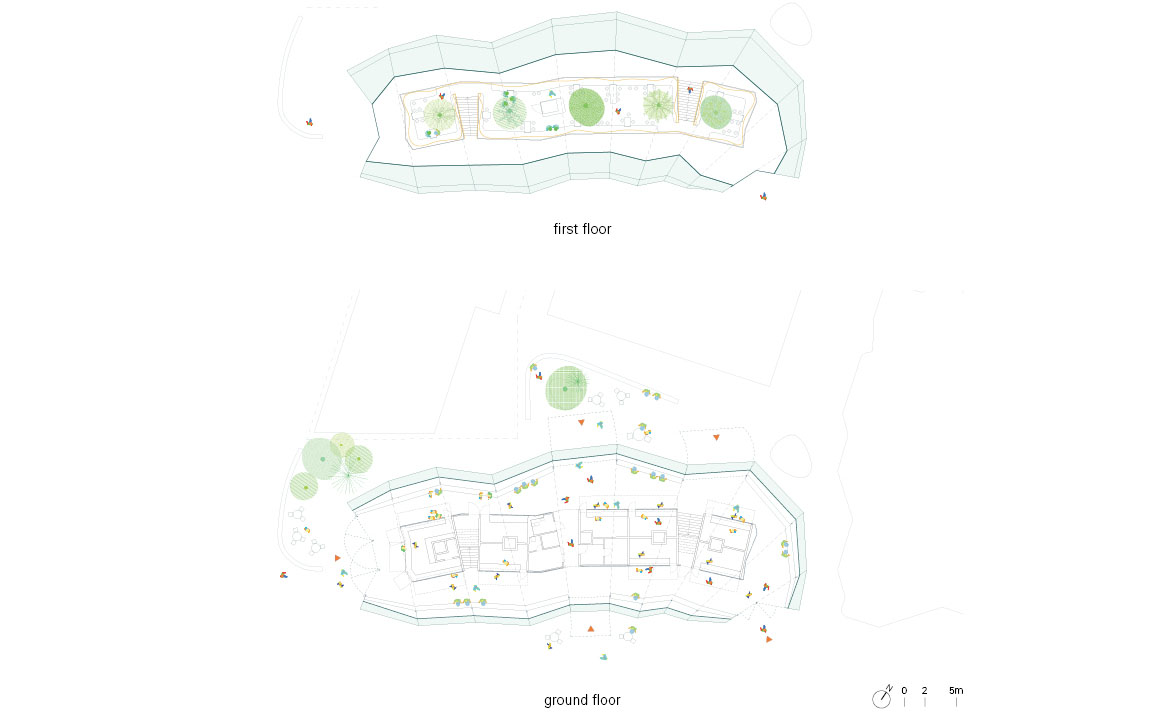
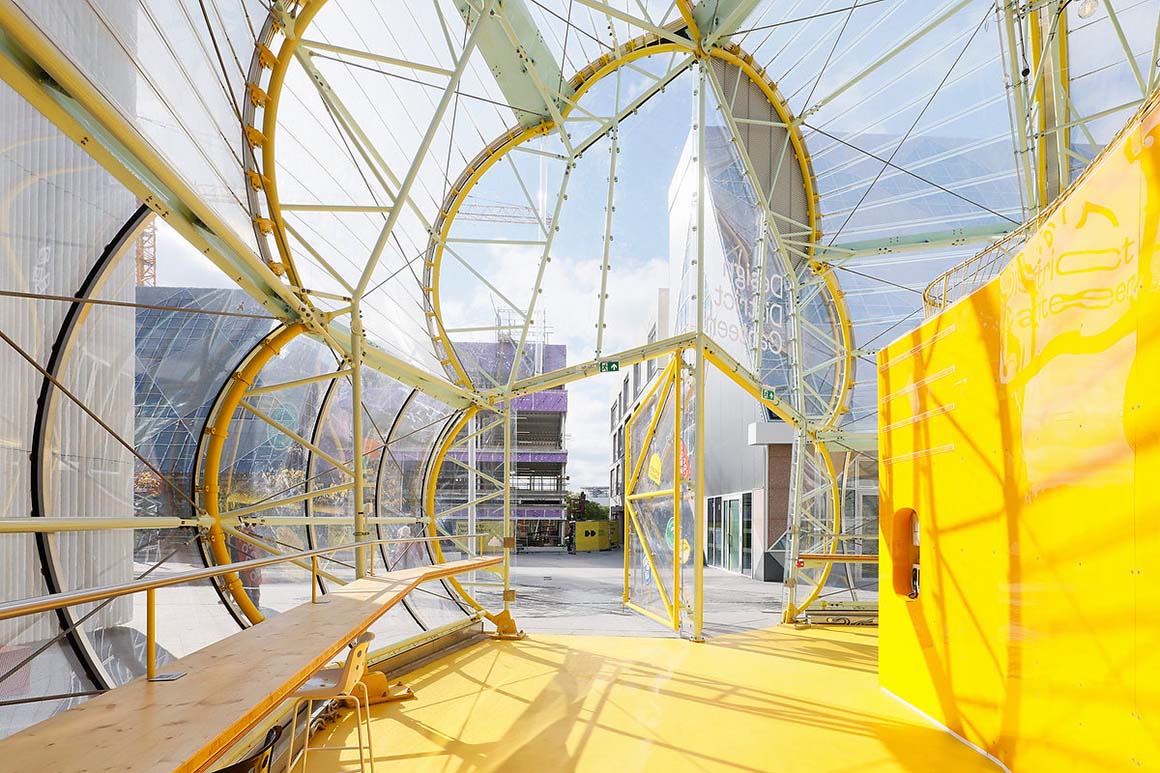

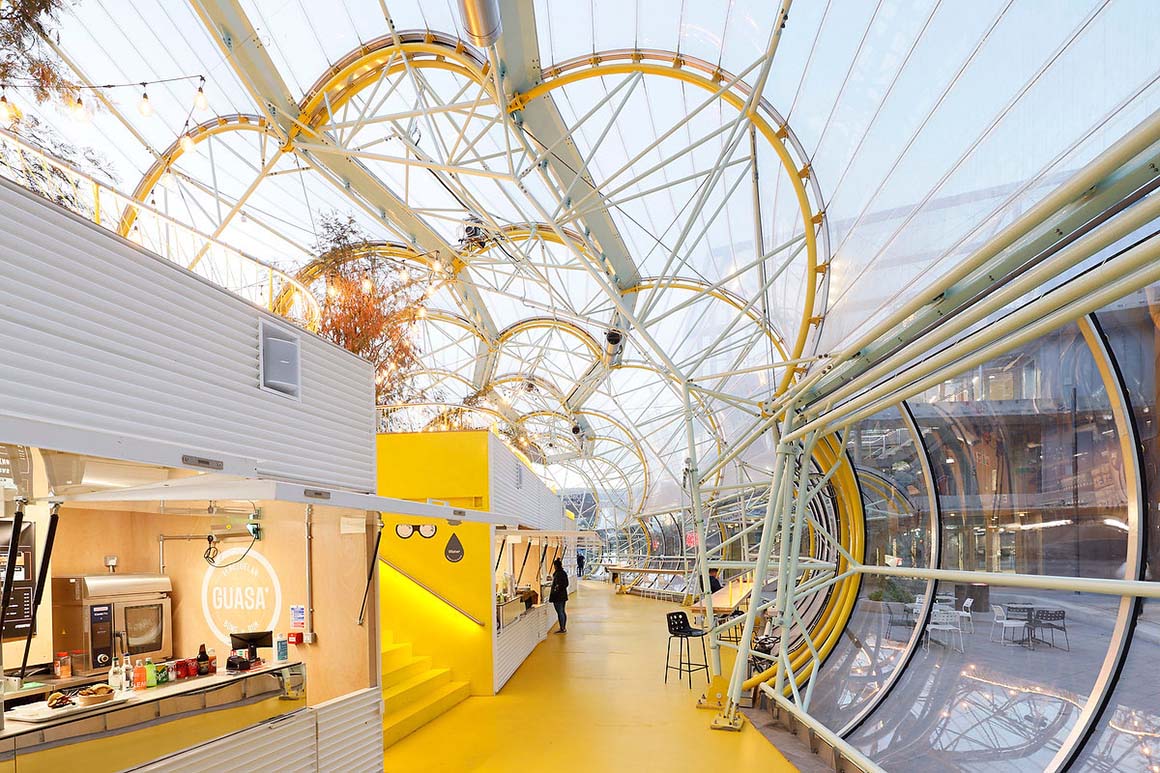
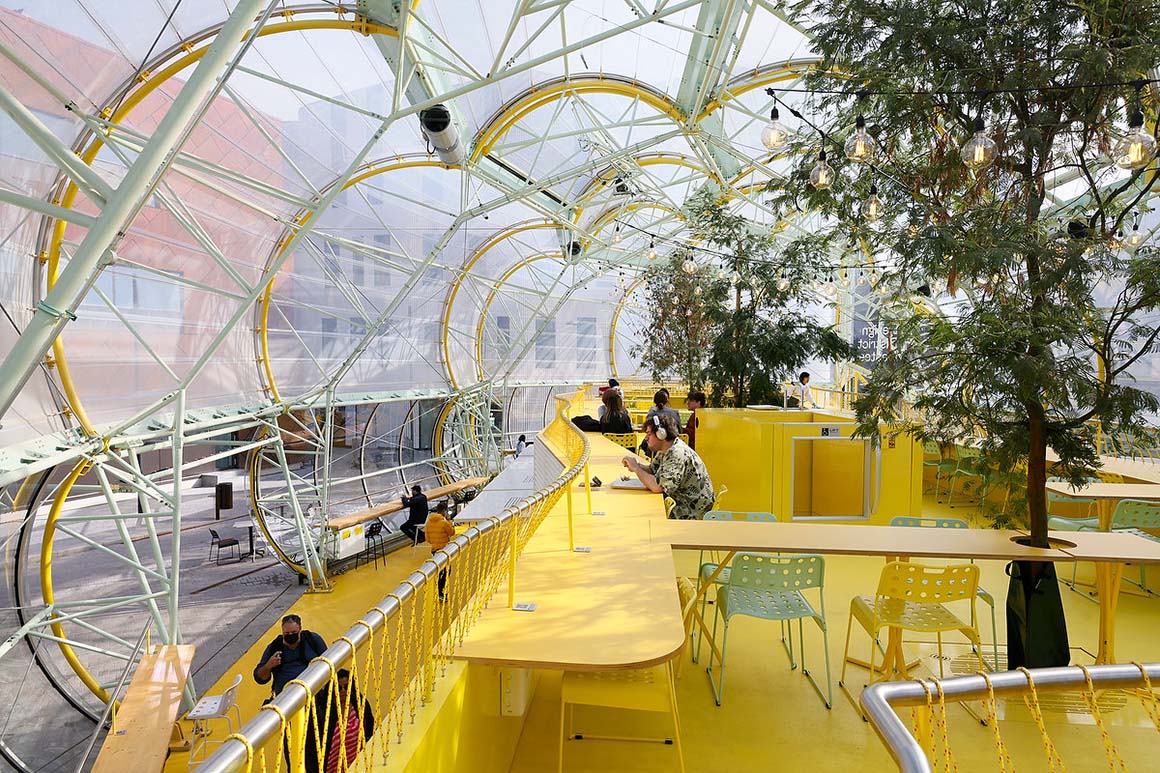
The market two main access doors at both extremities of the building, but it is also accessible from the sides through operable panels. These panels at base level are built with polycarbonate to avoid any possible vandalism. The ETFE membrane is subdivided into different panels of which some are operable for ventilation and to provide the feeling of being in an open street market.
Project: Design District Canteen / Location: Design District. Greenwich Peninsula, London, UK / Architect: Selgascano / Project team: Víctor Jiménez, Paolo Tringali, Juan José Muñoz, Catalina Vázquez, Sara Ouass, Inés Olavarrieta / Model maker: Gilberto Ruiz Lopes / Structural engineer: Momentum, Whitby Woods / Facades: Albany Façade Engineering, Vector Foiltec / Mechanical engineer: Skelly & Couch / Interior designer: Selgascano / Landscape architect: Schulze+Grassov+selgascano / General contractor: Ardmore / Client: Knight Dragon Developments Ltd / Bldg. area: 495m² / Total floor area: 660m² / Completion: 2021 / Photograph: ©Iwan Baan (courtesy of the architect)
