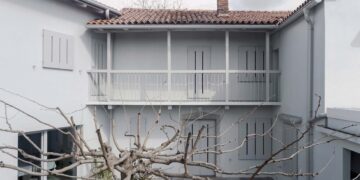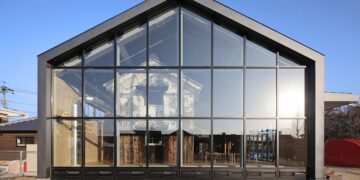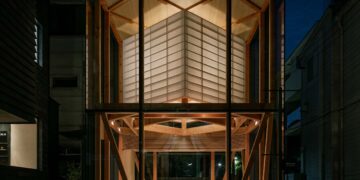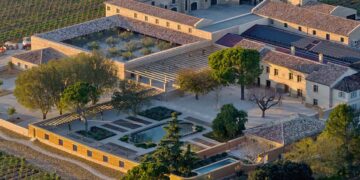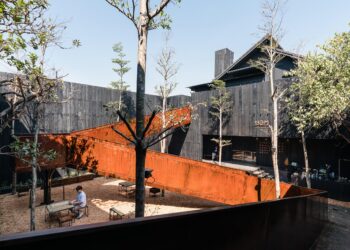A vaulted brick canopy celebrates geometry in nature

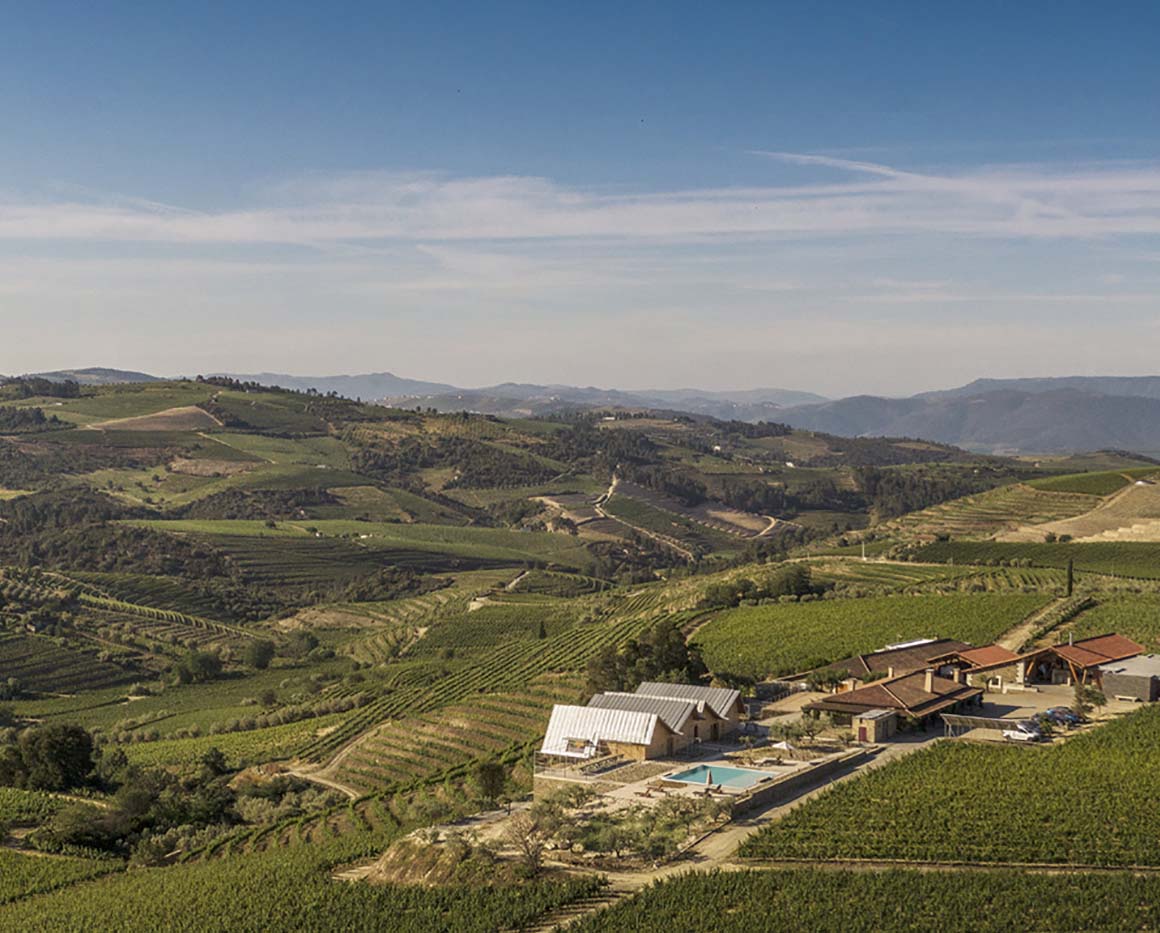
In Sakleshpur, Karnataka, India, a serene lake which is fed by constant rain, transforms into a shimmering stream within a deep valley. A site abutting this lake, surrounded by mesmerizing flora and fauna, offers an immersive experience in the natural world. It is a performative, theatrical setting where one can wine and dine in tranquility.
An organically evolved home stay business was transformed into a resort within a 10-acre property, and this redevelopment called for a dining space. The project was taken on by Bangalore-based practice Play Architecture, whose designs position the new dining space above the existing stream. Capable of serving up to 50 guests, this dining space constitutes a square deck with a hovering roof, covering two-third of the floor area. It weaves and integrates seamlessly into the landscape by retaining the existing landform and flora. The open deck overlooks the lake on the west and a rear deck connects the structure to the existing services on the north eastern sides. Beneath the deck is an unusual, informal space for exploration and engagement with nature.





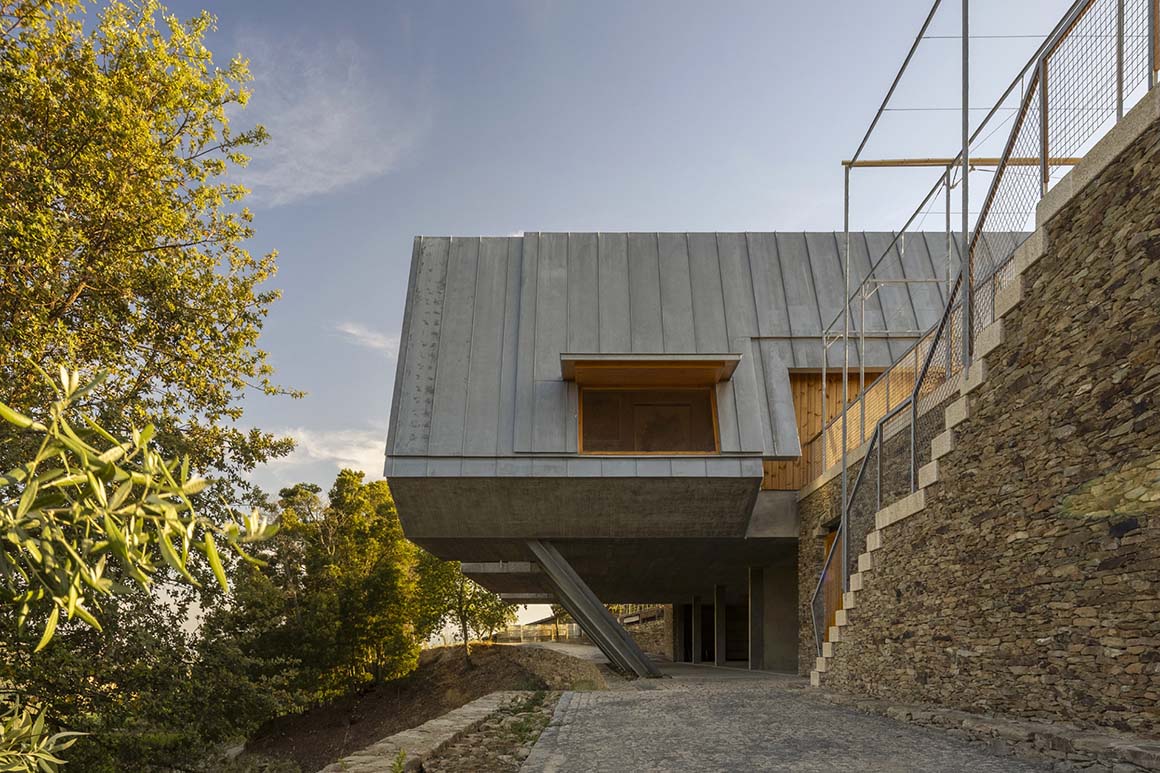
Two independent structural systems were identified, relieving the base floor plate from the roof and thereby making each system efficient and cost effective. A forest of thin columns in recycled steel, visually merging with the existing trees, supports a deck slab made from 32mm thick, locally available granite. A 150mm thick, doubly curved timbrel vault roof, in five layers of 15mm thick ribbed clay tiles, and spanning 16.5m, springs independently from the four corners, over reinforced concrete pedestals. This bypasses the challenges of the terrain and creates a sense of floatation. It also enables a column-free interior layout, which in turn provides flexibility for the furniture arrangements. The minimal formwork in steel, employed in the vault construction, is repurposed into furniture, railings and other components of the structure.
Built hands-on with local craftspeople, this catenary based, doubly curved, thin tile vault in axial compression, reflects on the principles of ‘resistance through form’. Inspired by nature, its geometry and forces, this dining space connects the inside to the outside seamlessly, and eventually merges and becomes one with it.









Project: Dining at DevaDhare / Location: Agani, Sakleshpur, Karnataka, India / Architect: Play Architecture / Design team: Senthil Kumar Doss, Periyasamy P S, Shivani Saran S K, Harish Thirugnanam, RalbinVeniel, Nila Bharathi / Project Coordinators: VijuAntony, Pathrik AK, Shambu Murthy, Krupa Satish Babu. / Collaborators: Satish Babu, Rupendra Rao, Harish Babu, Ramesh, Krupa Satish Babu, Rathana Rupendra Rao / Structural engineer: Masonary shell_Play Architecture; Foundation_ISA studios / Lighting designer: Lighting Spaces Anusha Muthusubramanian / Lighting company: GOJIS Lifestyle Pvt Lt / Landscape architect: Nivedita Manjunath, Satish Babu / Client: Sentinel Adventures / Bldg. area: 240m² / Bldg. scale: one story above ground / Cost: £50,000 / Construction: ASB & Co. / Completion: 2021 / Photograph: ©Bharath Ramamrutham (courtesy of the architect); ©Senthil Kumar Doss (courtesy of the architect); ©Pathrik AK (courtesy of the architect)







