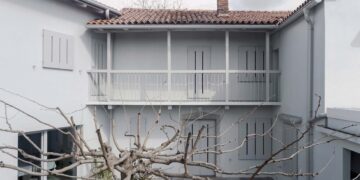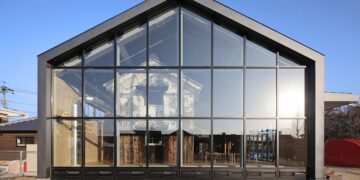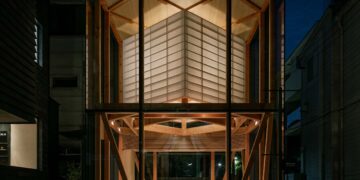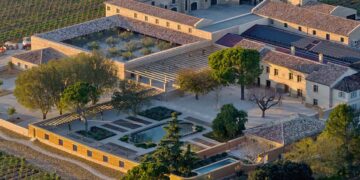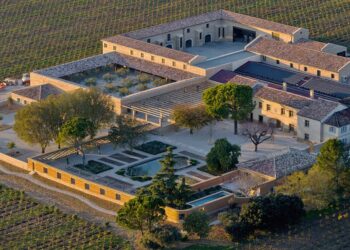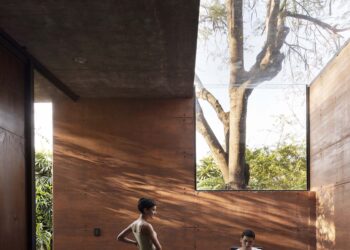A hillside house in the Chilean hills resembles a ship setting sail
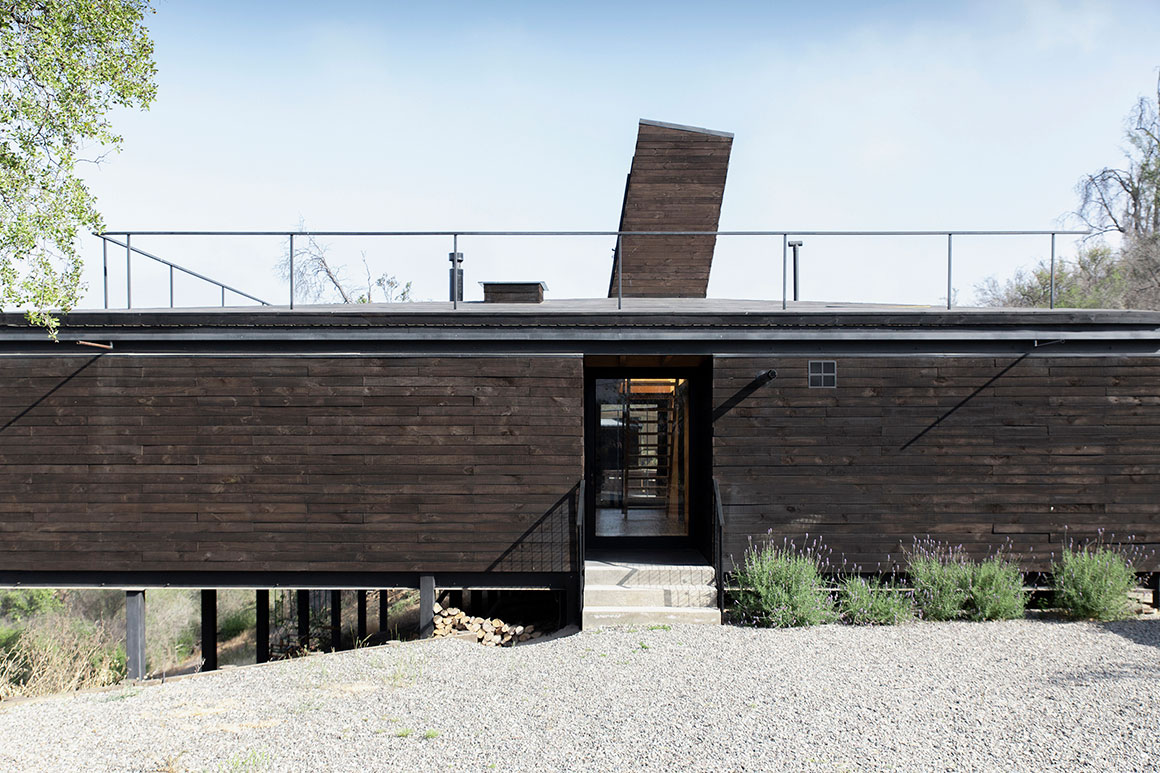
The Hatch House, in Hijuelas, Chile, is located in an ecological reserve that stands out for its natural flora, in particular the way in which an abundance of flowers there converges with sclerophyllous shrubland, forest and towering Chilean palms.
The house is positioned in an abrupt spot, between the valley and the coastal range. It is a hermetic and introspective volume which sits on the edge of a gorge that faces the El Roble hill. This site creates the conditions of a natural viewpoint towards the valley of flowers and the multicolored sunsets beyond the rocky peaks. Perched on its sloped terrain, the house resembles a ship that is about to set sail.
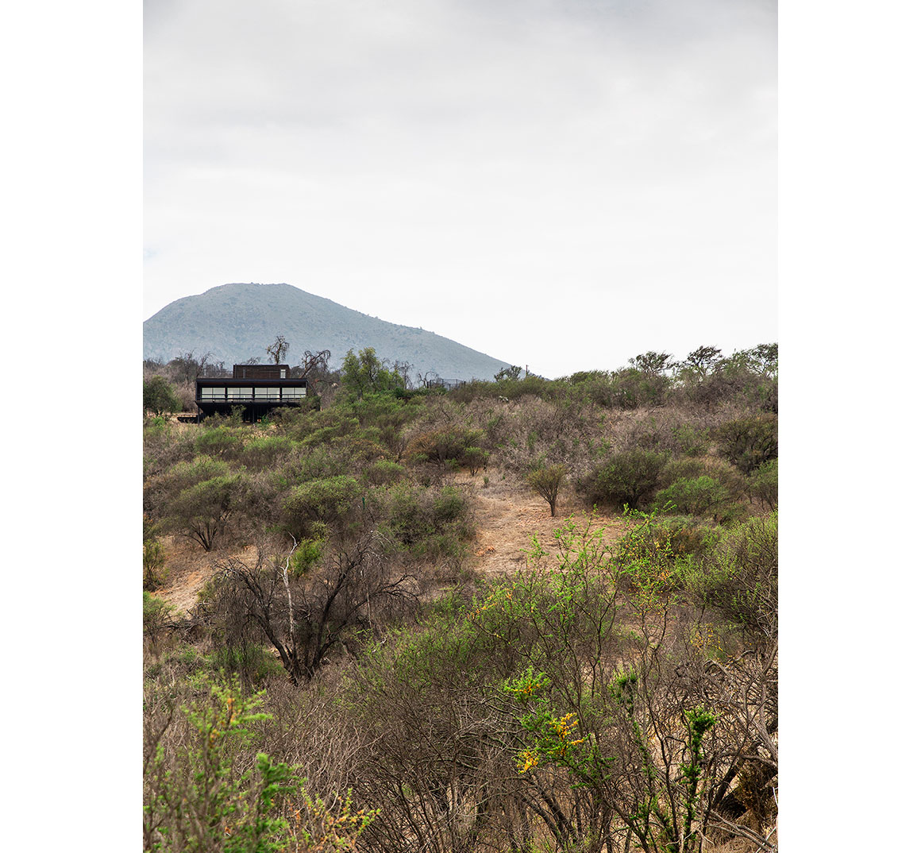


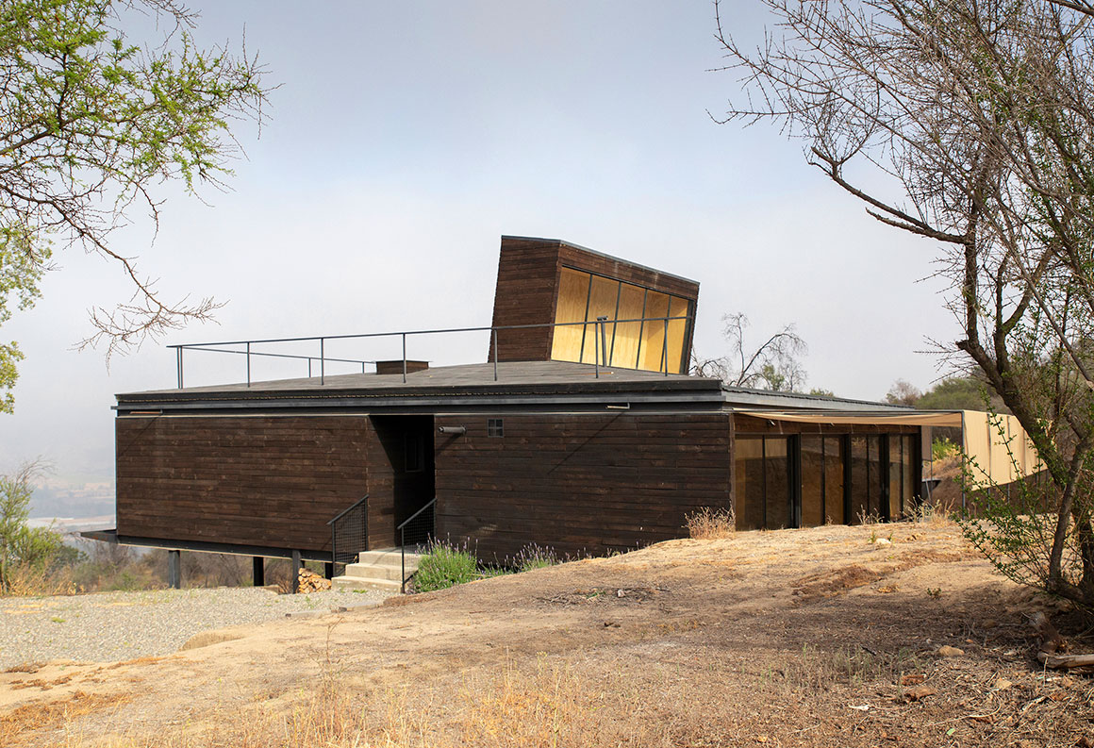
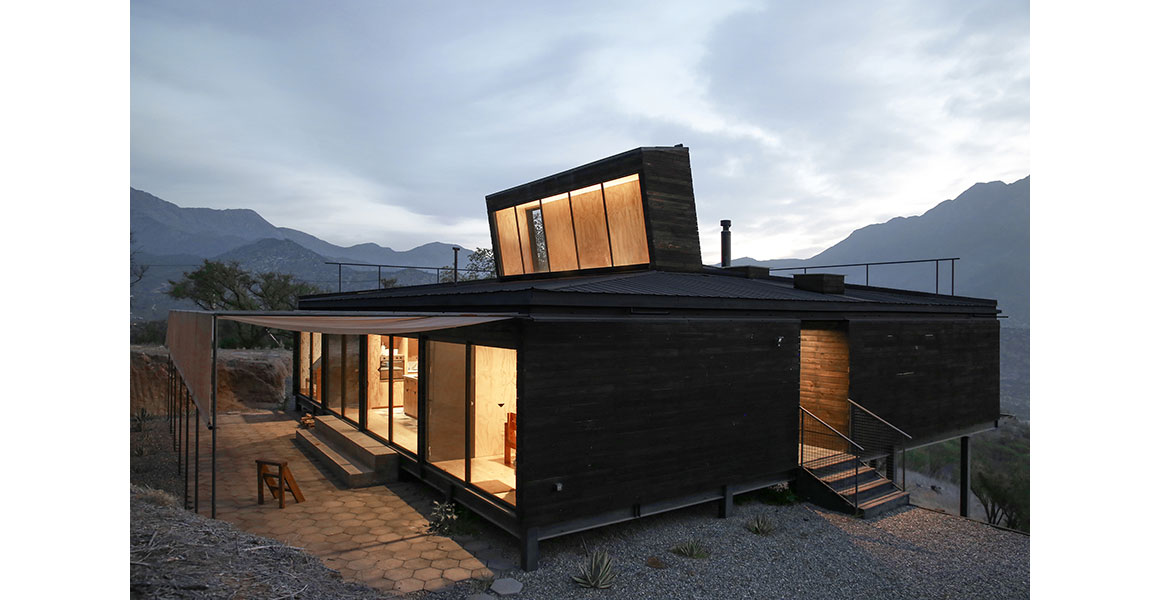

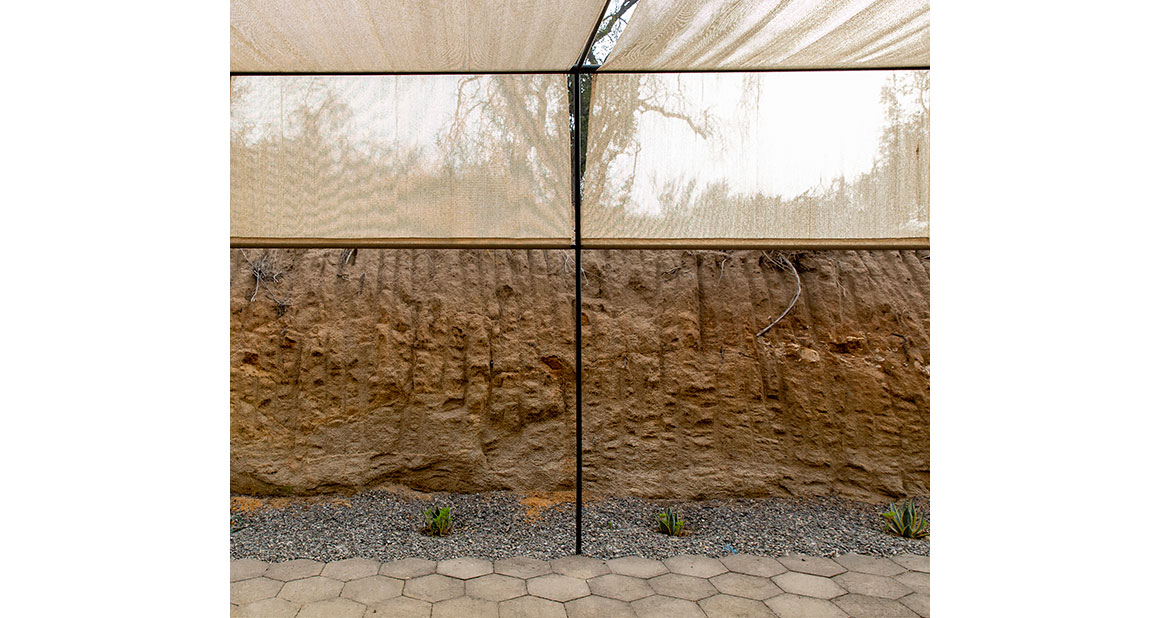
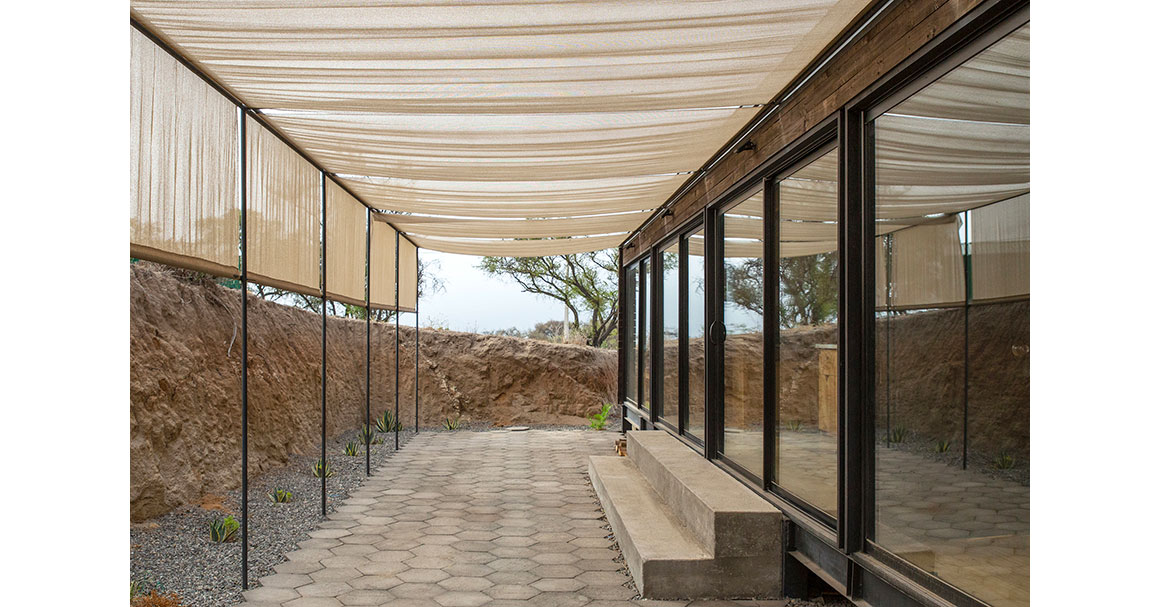
The house is conceived as a container of programs structured around a central space that hosts the common areas (living room, dining room and kitchen) with an east-west orientation.
Inside, the structural plywood furniture (made on site) also serves as an equipped partition wall that houses the shelves, libraries, kitchen and closets. The four rooms are organized around this partition wall. A “hatch” leading to the terrace-viewpoint is located within this core. This unique structural appendage, which leans as if in sympathy with the slope of the terrain, contributes to the image of a ship on the waters while its orientation maximizes natural light and shading by working with the direction of sunlight and shadow on the mountainside. It forms a comfortable backdrop for those using the rooftop terrace.
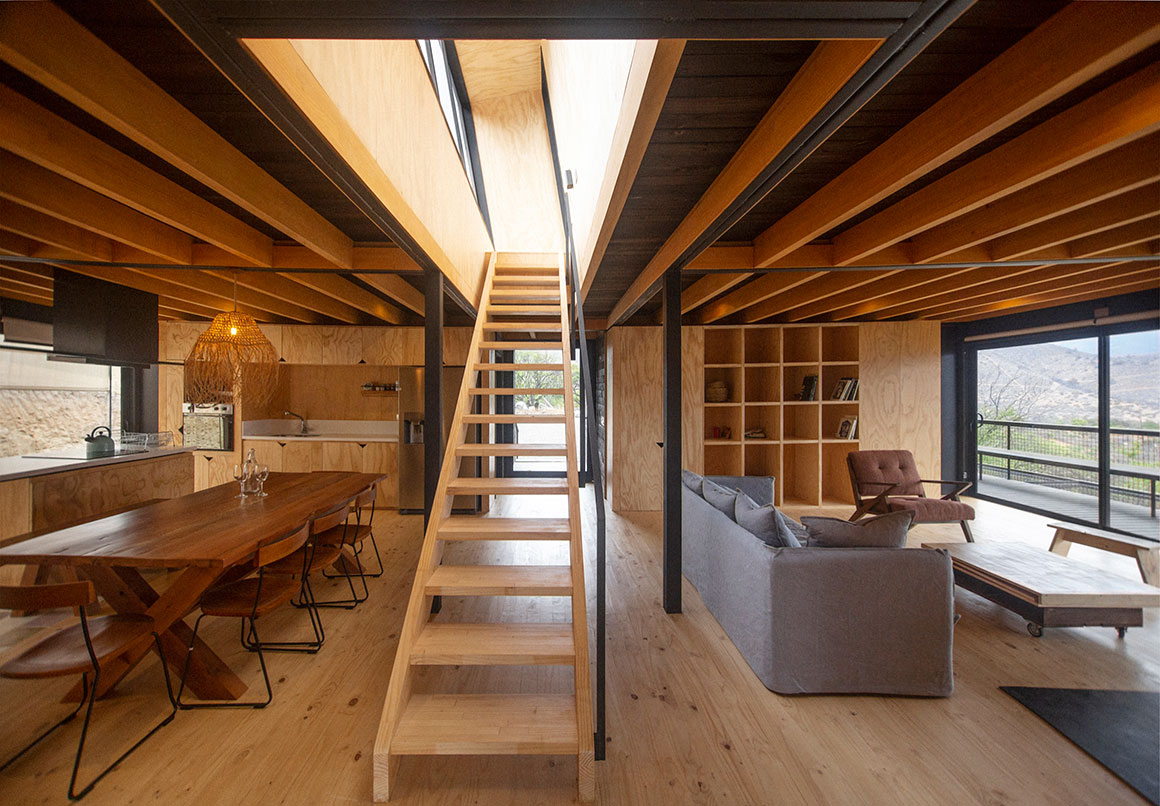
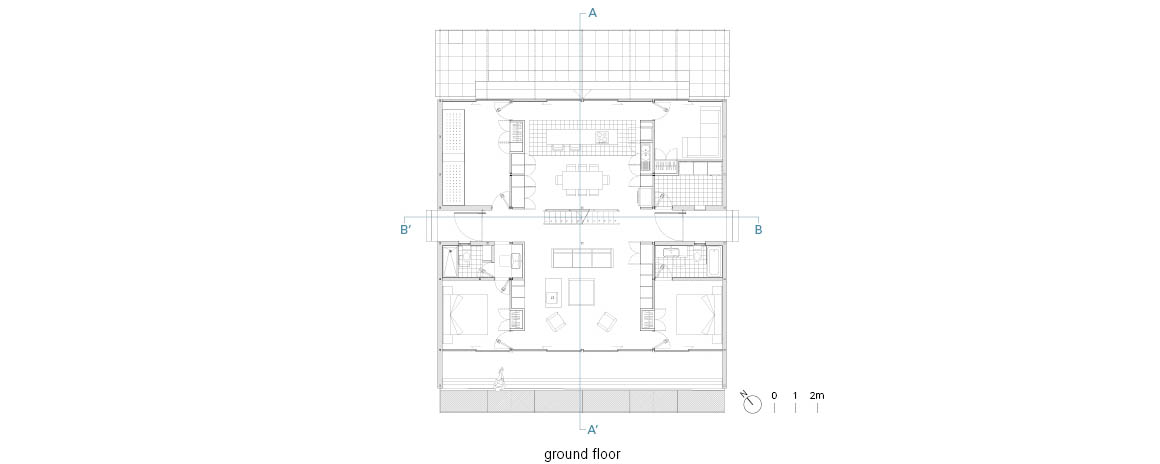
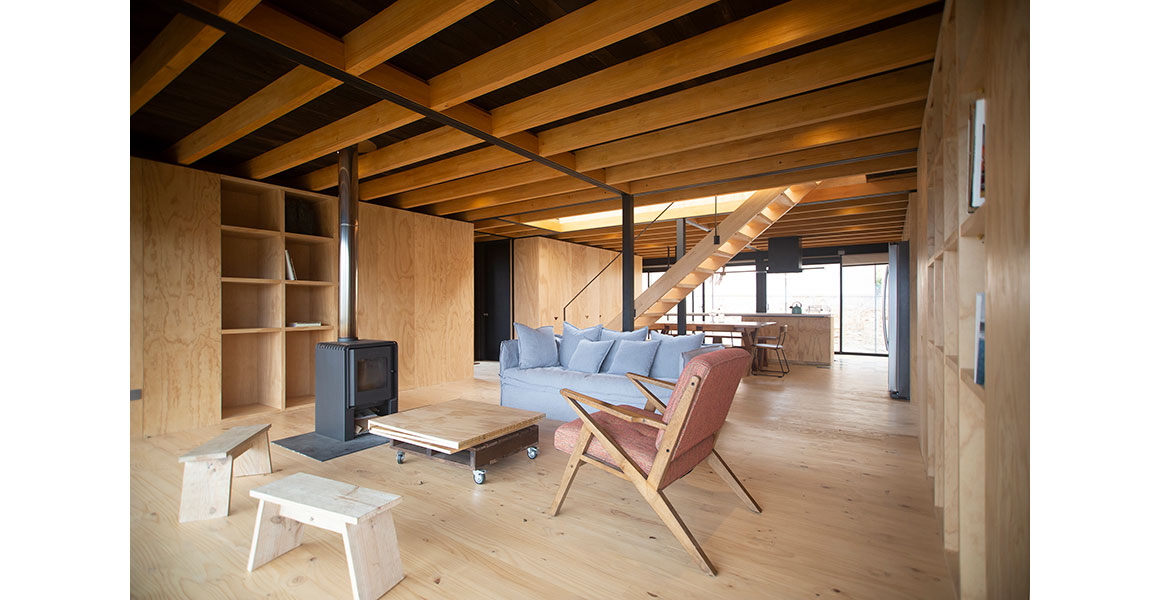
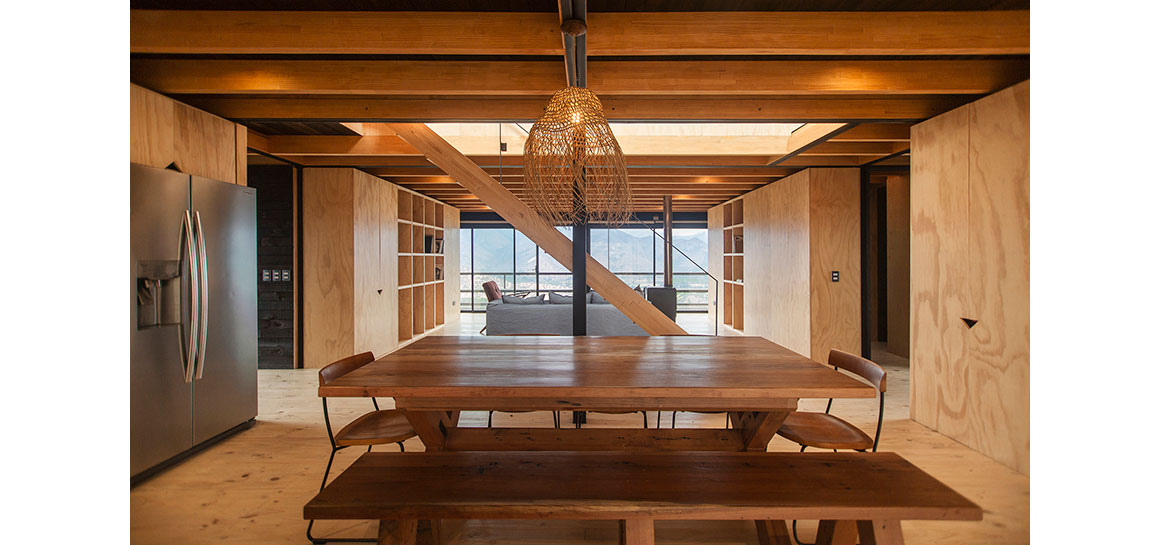
A garden is created on the mountain side of the slope, shaded with a textile covering, whilst the viewpoint terrace looks towards the valley, which drops dramatically away from the house.
Such a configuration achieves a fluid and unitary spatial plan – a symmetrical floor plan, almost like a mirror, which generates openings along its four orientations, turning the house into an enclosure with views in all its orientations.
From the outside it is a black box with five landscape frames, which are complemented by the different lighting conditions which vary according to the conditions of each season. Thermal comfort is ensured thanks to both the entry doors, and the skylight which acts as a natural chimney, passively releasing the dry heat experienced in the area.
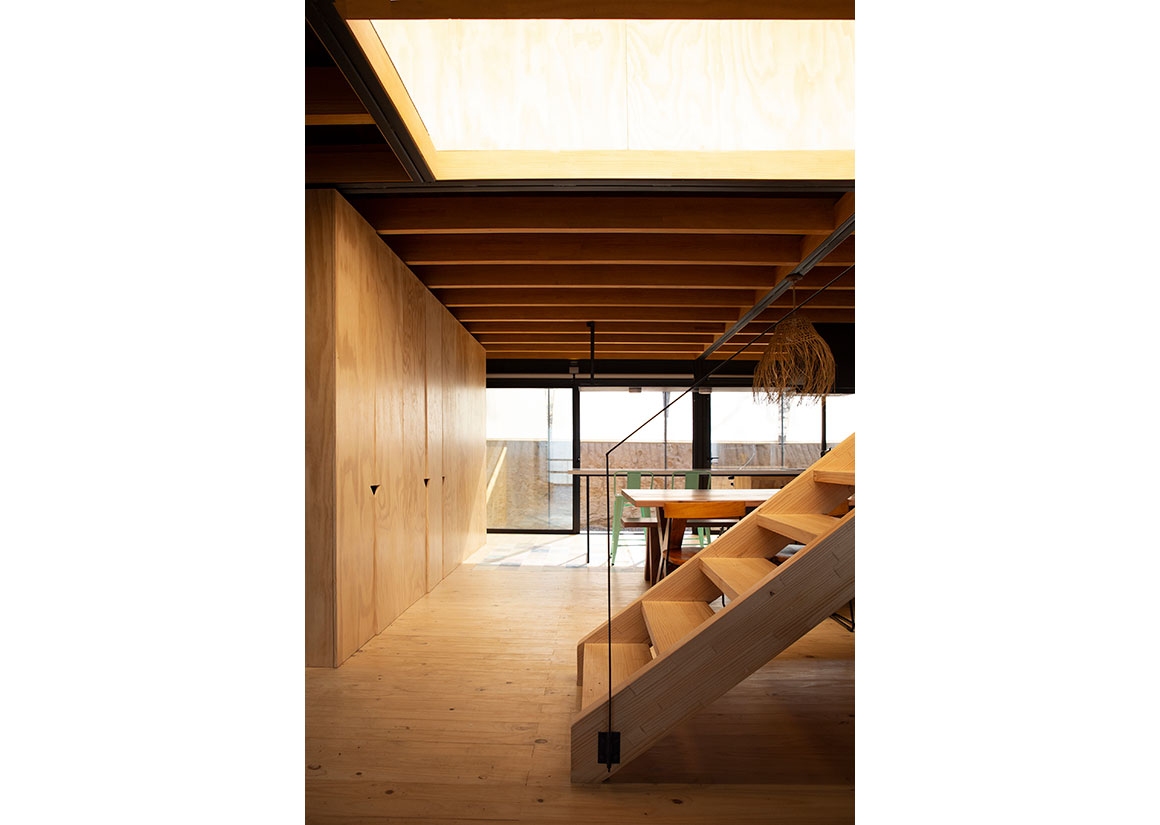

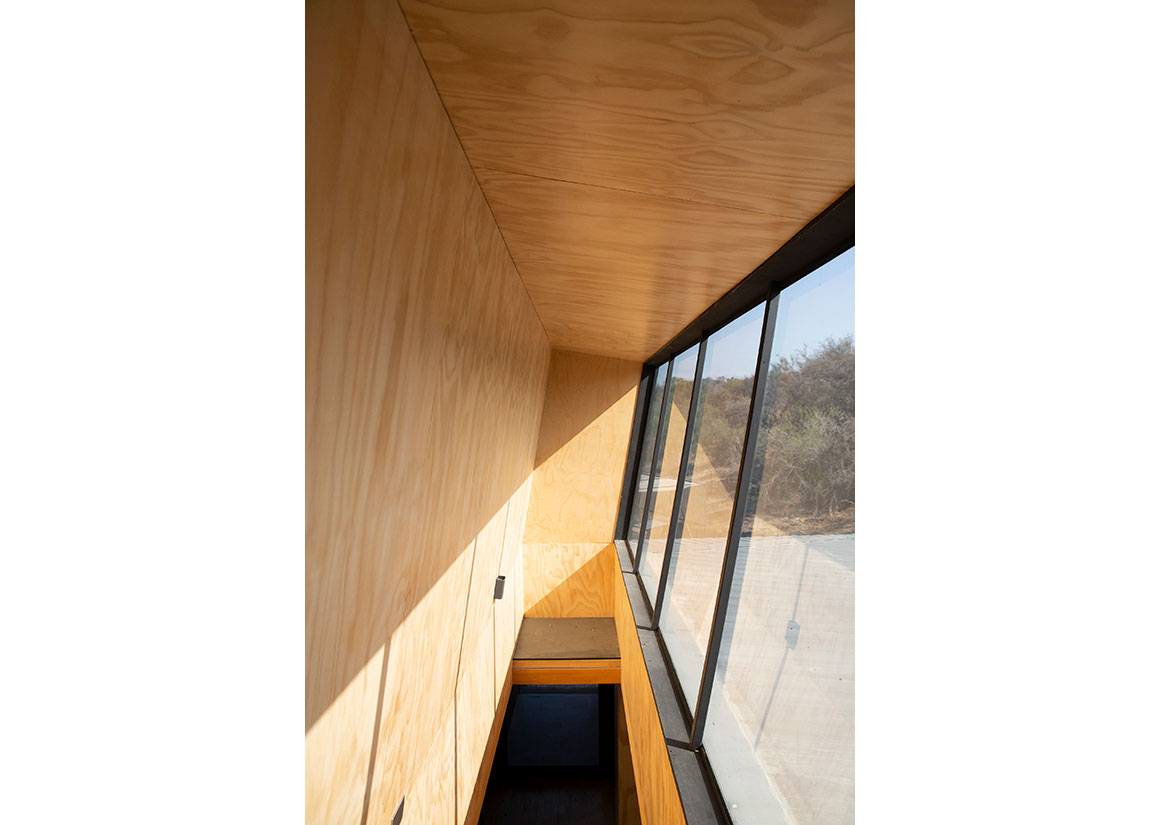
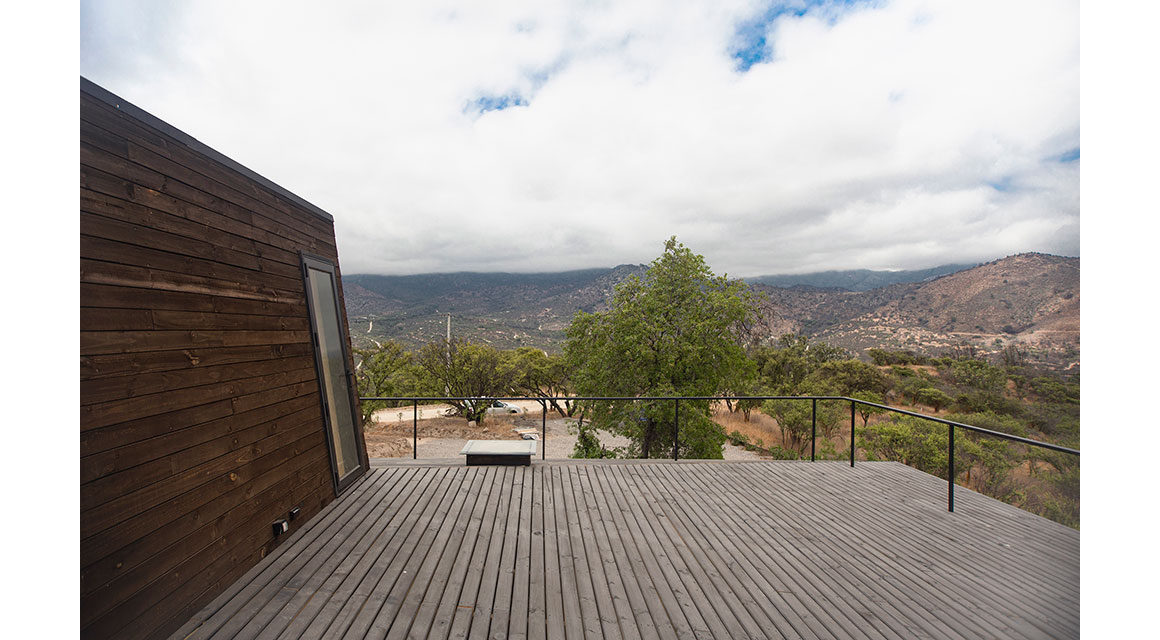
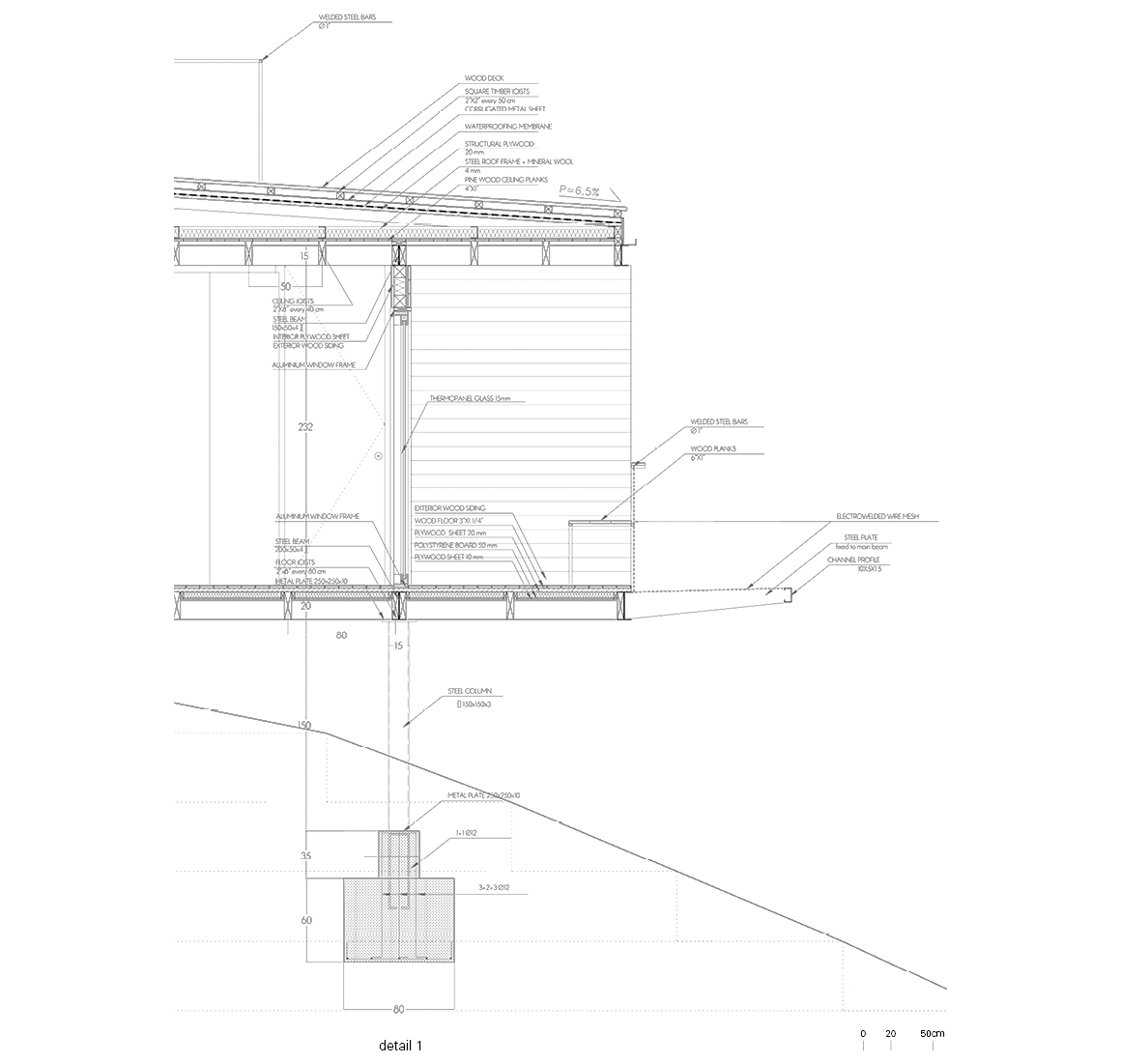
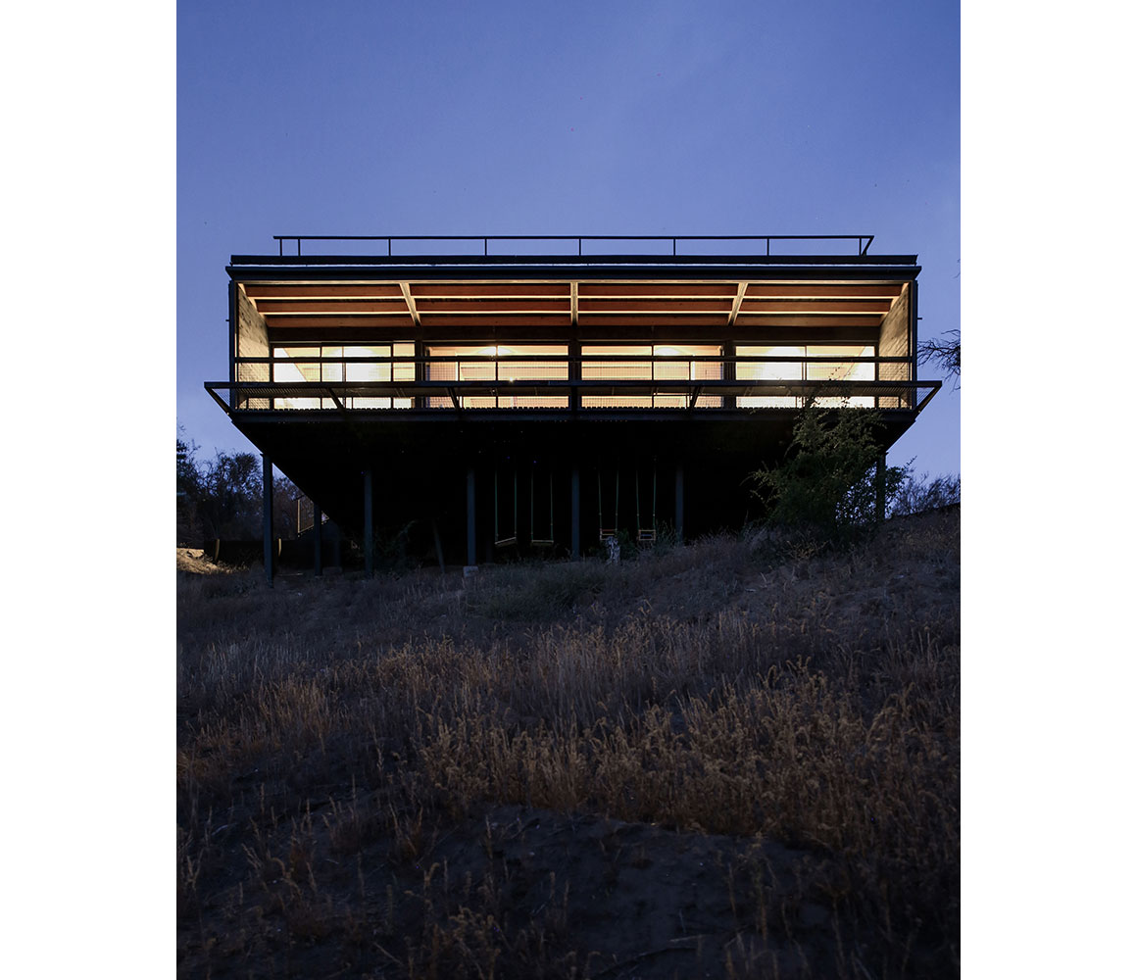
Project: Hatch House / Location: Reserva Ecológica Oasis de La Campana, Comuna de Hijuelas, Provincia de Quillota, Región de Valparaíso, Chile / Architect: Boza Wilson Arquitectos / Bldg. area: 162m² / Client: Familia Rosenkranz Fisher / Engineer: Daniel Stagno / Constructor: Ángel Arancibia / Collaborators: Silvia Zamagni, José Vizcarra / Completion: 2020 / Photograph: ©Cristián Boza Wilson(courtesy of the architect)







