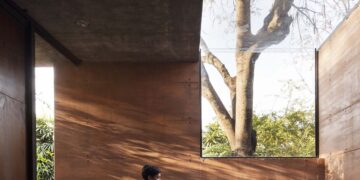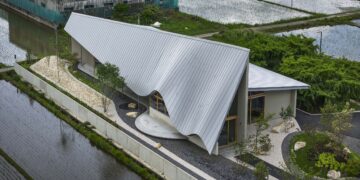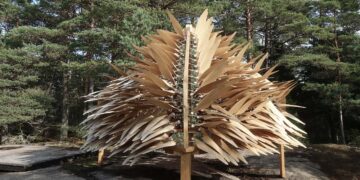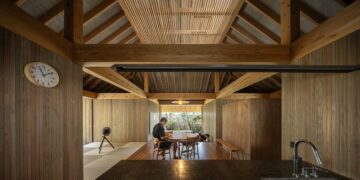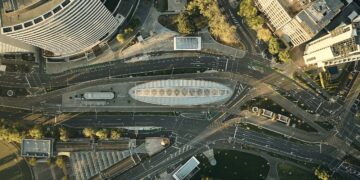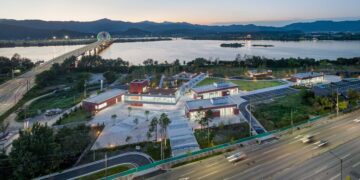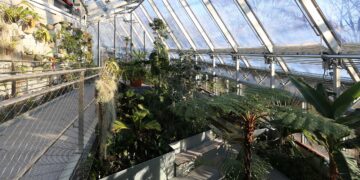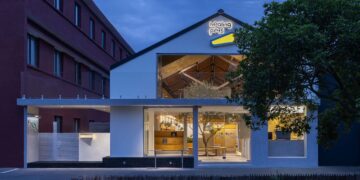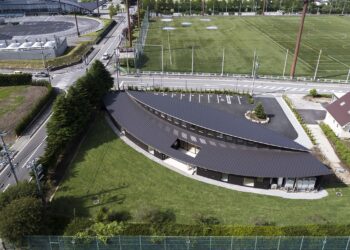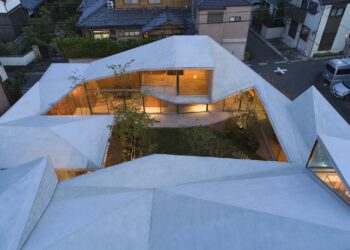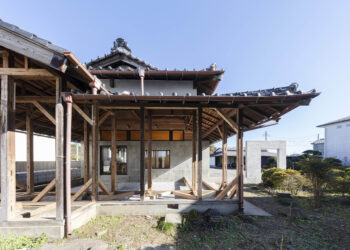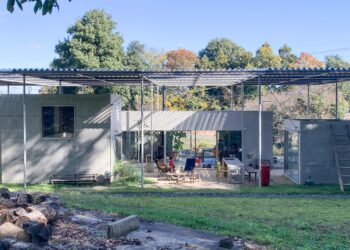A semi-outdoor space recreating the semblance of a distant horizon
지평선을 닮은 반 야외 공간, 카이트 광장
Junya Ishigami + Associates | 준야 이시가미 + 어쏘시츠

The KAIT Workshop at Kanagawa Institute of Technology was completed in the winter of 2008; the program required a versatile semi-outdoor plaza.
The university campus already included many multipurpose facilities. Consequently, instead of seeking to provide functional versatility, the aim was to accommodate diverse ways of passing the time, thereby compensating for the lack of places on campus where students could relax and take a break. This shift of focus from the use of space to the passing of time entails a looser sense of purpose, where the priority is one’s physical experience over time. In this sense, versatility was interpreted as an alluring ambiguity of functions; here one can sit on the floor talking or enjoying lunch, get lost in thought while lying down, take a nap, or do some exercise on a rainy day, but also exhibit thesis projects or set up market stalls for campus festivals.
2008년 겨울, 가나가와 공과 대학교(KAIT)의 새로운 공공공간인 ‘카이트 광장’이 완공됐다. 건축가는 이미 많은 다목적 시설을 갖추고 있는 대학 캠퍼스 내에서 다양성을 재정의하여 반 야외 공간을 그 가능성으로 보고 개념을 탐구하는 것부터 시작했다. 기존에는 학생들이 모여 쉬거나 시간을 보낼 수 있는 장소가 부족했다. 따라서 특정한 기능을 지닌 건물보다는 학생들이 다양한 방식으로 사용할 수 있는 다목적 공간을 만들기로 했다. 학업에 열중하는 학생들에게 잠시나마 한가로이 시간을 보내며 다채롭고 특별한 경험을 할 수 있는 공간을 만들어주기로 한 것이다. 학생들은 이 광장의 바닥에 앉아 이야기를 나누고, 점심을 먹고, 멍하니 누워 생각에 잠기거나 낮잠을 자기도 하고, 비가 오는 날에도 운동을 할 수 있을 뿐만 아니라, 졸업 프로젝트를 전시하기도 하고, 학교 축제 기간에는 장을 열기도 한다. 카이트 광장은 공간을 어떻게 사용해야 하는지 구체적으로 제시하기보다는 공간에서 시간을 어떻게 보내야 하는지에 더 중점을 두었다.



Scenery inside architecture
Many outdoor spaces on campus are surrounded by tall buildings, creating artificial “in-between” places, which lack variation in scenery.
Here the result is a scenery of grand expansion where the immense curvature of the sky meets the land, hinting at the stretch of world beyond the horizon.
The view from KAIT Workshop became a starting point. The building is positioned 2m lower than the rest of the campus, with a minimized height taking advantage of this existing level difference to create a volume that merges with the terrain. The structural conception was based on a single enormous sheet of steel suspended from four perimeter walls. With no columns inside, this sheet sags into a grand curving surface, with a parallel concave floor. The sagging ceiling and the concave floor curve to join in the distance, materializing a horizon within the architecture. People appear as they approach from the horizon and disappear as the move beyond it.
캠퍼스 내에 있는 대부분의 야외 공간은 높은 건물에 둘러싸인 끼어 있는 공간으로, 풍경이 다채롭지 못하고 제한적이다. 따라서 건축가는 이 광장에서만은 갇힌 느낌이 아니라 차분하고 편안함을 느끼도록 개방감을 주는 데 집중했고, 계절과 날씨에 따라 변하는 광활한 풍경을 담고자 했다.
캠퍼스 내 다른 건물들에 비해 2m 낮은 곳에 자리 잡은 광장은 부지의 굴곡을 최대한 활용하여 지형과 구조를 일체화했다. 이 구조물은 내부에 기둥을 배제하고 네 개의 외벽에 단일 강판을 얹어 놓은 형태다. 강판이 자연스럽게 내려앉으며 형성된 거대한 곡선은 오목한 바닥과 평행을 이룬다. 내려앉은 천장과 움푹 파인 바닥이 만나, 마치 하늘과 대지가 만나는 끝없이 펼쳐진 지평선을 형상화하듯 새로운 수평선을 만들어 냈다. 밖에서 보면 안에 있는 사람이 이 지평선에 서서히 모습을 드러내기도 하고, 지평선 너머로 감쪽같이 사라지기도 하며, 지평선 너머의 세계에 대한 호기심을 자극한다.






The roof has 59 openings that illuminate the spaces directly beneath, but the low ceiling prevents daylight from spreading throughout the interior, creating an effect resembling a cloudy day. The scenery manifests itself as the physical experience of changes in nature.
The body and civil engineering
The scale of the structure, technology and materials lies in the realm of civil engineering. Massive reinforced concrete underground beam foundations are supported by 83 piles, in addition to 54 earth anchors. The sloping floor level varies by 5m, and the structure resembles a suspension bridge rotated 360 degrees. On the outer 3m perimeter of the steel panel roof are ribs that act as a compression ring to reduce the tensile load on the walls, allowing the standard architectural wall thickness of 250mm to be retained. Structurally, the scale is that of a mega structure, but the physical scale of the human body coexists there.
The body and the environment
The architect’s intention was to make the relationship between people and environment close and direct. The design considers the sense of intimacy felt with architecture when adopting sitting as the default posture. Shoes are removed upon entry and one can sit freely on the sloping floor, and as a gestural extension one can also lie down or stand up. This is a place to idle away one’s time, where the architecture is about giving freedom to openness and pleasantness, creating a new “outdoors” as a new plaza where everyone can gather on campus.


마치 적운이 지나갈 때, 해에 비치는 부분은 밝고, 구름 밑은 어두운 것처럼 지붕 강판의 59개의 개구부를 통해 유입된 빛은 바로 아래에 있는 공간은 환하게 비추지만, 낮은 천장으로 인해 자연광이 내부 깊숙이 들어오지 않아, 개구부 아래를 제외한 곳은 은은한 빛으로 유지된다. 빛과 그림자의 변화 또한 시간과 특정 기상 조건에 따라 변하는데, 특히 비가 오는 날은 광장 전체의 분위기는 흐리지만, 개구부를 통해 들어온 빗방울이 떨어지는 소리와 바닥에 떨어진 빗방울이 만들어내는 형상이 이 광장만의 매력을 더한다.
내부에 기둥 없이 약 90m에 가까운 장 스팬 강판을 지지하기 위해서 토목 공학의 기술과 재료가 집약됐다. 83개의 말뚝과 53개의 앵커가 지하의 대형 철근 콘크리트 기초를 지탱한다. 경사진 바닥의 높낮이는 최대 5m까지 차이가 나며, 이 구조는 현수교와도 유사하다. 강판 지붕의 네 가장자리 3m는 압축링과 같은 역할을 하는 뼈대로, 벽의 인장 하중을 줄여 250mm 두께의 벽을 지탱할 수 있도록 설계됐다.
건축가는 바닥면과 천장면을 결합하여 수평선을 만드는 방법이 공간 확장과 동시에 공간 분할의 효과가 있다고 말한다. 학생들은 이곳에 모여서 일체감을 느낄수도 있고, 친목도모를 위한 조용하고 아늑한 공간을 찾을 수도 있다. 개방감과 동시에 아늑함을 느끼며, 새로운 여유를 발견하는 반 야외 공간, 카이트 광장이다.

Project: Plaza of Kanagawa Institute of Technology / Location: Kanagawa , Japan / Architect: JUNYA.ISHIGAMI+ASSOCIATES / Principal architect: Junya Ishigami /
Project team: Taeko Abe, Shuma Tei, Motosuke Mandai, Sachie Morita, Toru Yamada, Masayuki Asami, Federico Lepre / Structural engineer Jun Sato Structural Engineers / Constructor Kajima Corporation / Surface area: 4,109.78m² / Completion: 2020

