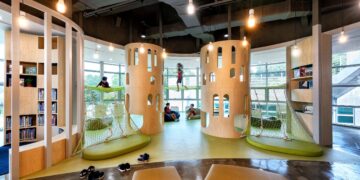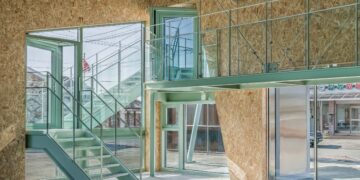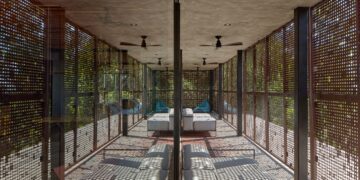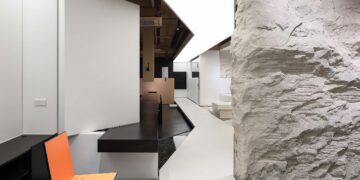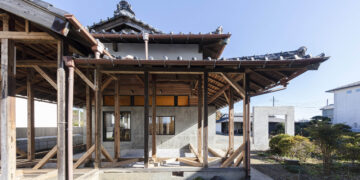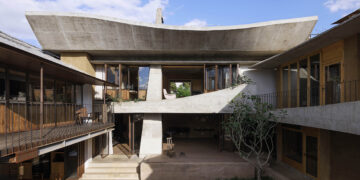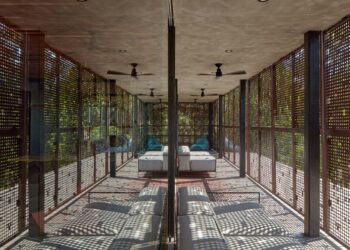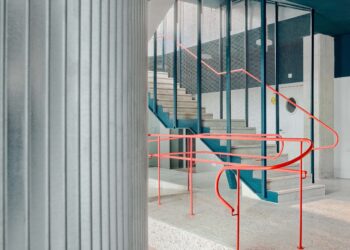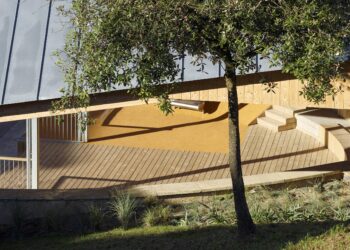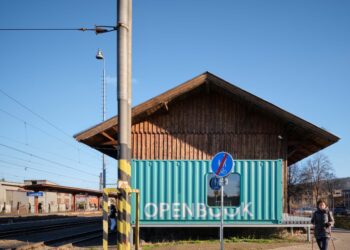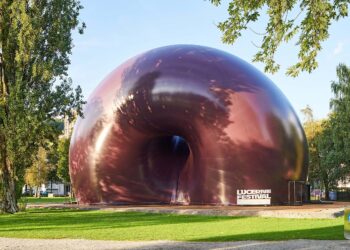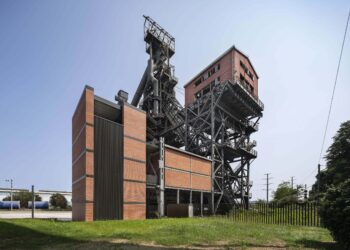The Texan wine cellar disappears into its limestone surroundings
텍사스 석회암 산비탈로 스며든 와인 동굴 저장고
Clayton Korte | 크레이톤 콜트
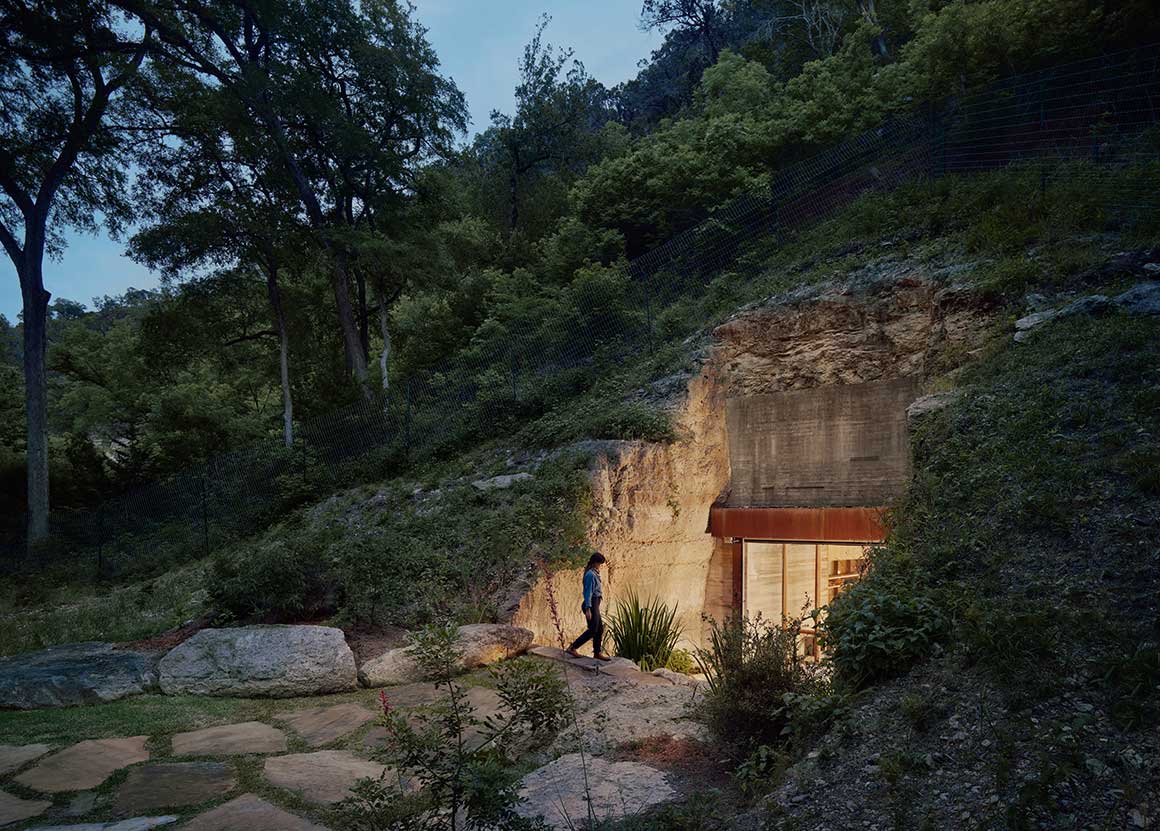
Located at the eastern edge of the Texas Hill Country, this private wine cave serves as a destination along a secluded bend of the Blanco River. Excavated into the north face of a solid limestone hillside, this shotcrete lined tube is protected on the east and west by tall oak and elm trees, allowing it to nearly disappear within the native landscape.
The unassuming exterior entry court reveals a sense of mystery as it provides just a glimpse of what lies within. Heavy limestone boulders, collected from the excavation, and lush vegetation further camouflage the entry as the visitor descends into the mouth of the cave.
텍사스 힐 컨트리 동부 외곽에 굽이굽이 흐르는 블랑코 강을 따라가다 보면 개인 소유의 와인 동굴이 나온다. 견고한 석회암으로 이루어진 산비탈의 북쪽을 파내고 숏크리트를 타설하여 튜브형 공간을 완성했다. 입구의 동쪽과 서쪽을 지키고 있는 높다란 상수리나무와 느릅나무 덕분에 자연 본연의 모습을 거의 그대로 유지하고 있다. 속살을 살며시 내비치고 있는 투박한 입구에서 신비함이 풍긴다.
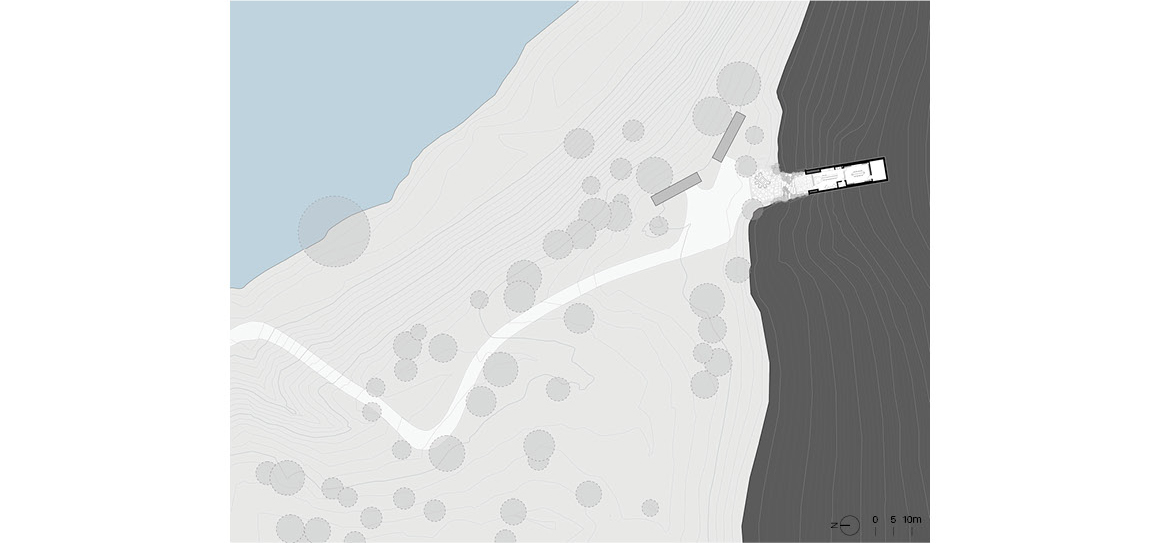

A tasting lounge, bar, wine cellar, and restroom are all tucked into an 5.5m-tall x 21m-deep existing tunnel. The exterior opening of the cave is capped with a board formed concrete portal that molds to the irregular surfaces of the limestone and structurally retains the mouth of the earth cut. The concrete is intended to patina naturally over time as native moss and ivy clings to the face and climbs onto the flanking limestone walls to further blend the headwall into its surroundings.
Once inside, a study of white oak – both raw and ebonized – mixes with vertical grain Douglas fir to panel the walls and dropped ceilings as a warm contrast to the more rugged concrete and stone that surrounds. Custom insulated and thermally broken steel and wood windows provide separation between the interior and exterior, as well as the entertaining lounge and the chilled cellar. Reclaimed cedar was salvaged and milled for live-edged countertop surfaces for the tasting bar and the floating restroom vanity.



높이 5.5m, 깊이 70m의 기존 동굴에 시음 공간, 바, 와인 창고, 그리고 화장실을 구비했다. 산비탈에 커다랗게 뚫려 있는 동굴의 개구부를 구조적으로 보완하기 위해 판자형태의 콘크리트를 설치했다. 세월이 지나 이 콘크리트 표면에 이끼가 끼고, 아이비가 자라면서 주변의 석회암까지 뻗어 나가면 이곳은 고풍스러운 자연의 일부가 될 것이다.
내부의 천장과 벽은 주변의 암벽과 대비를 형성하고 따스함을 더하기 위해 흑색으로 가공한 상수리 나무 및 미송으로 마감하였다. 내부와 외부, 그리고 접대 공간과 냉장 창고의 경계에는 단열을 책임지고 열전도를 차단하는 맞춤형 강철과 목재로 만든 창문을 설치하였다. 버려진 향나무를 가공하여 시음바 테이블과 화장실 세면대를 만들었다. 이 프로젝트의 수석 건축사인 FAIA의 브라이언 코르테는 “병 안에 든 배”처럼 “기존 동굴의 벽에서 목재 구조물이 분리되도록 설계하여 언제든지 변형이 가능”하다고 설명한다.

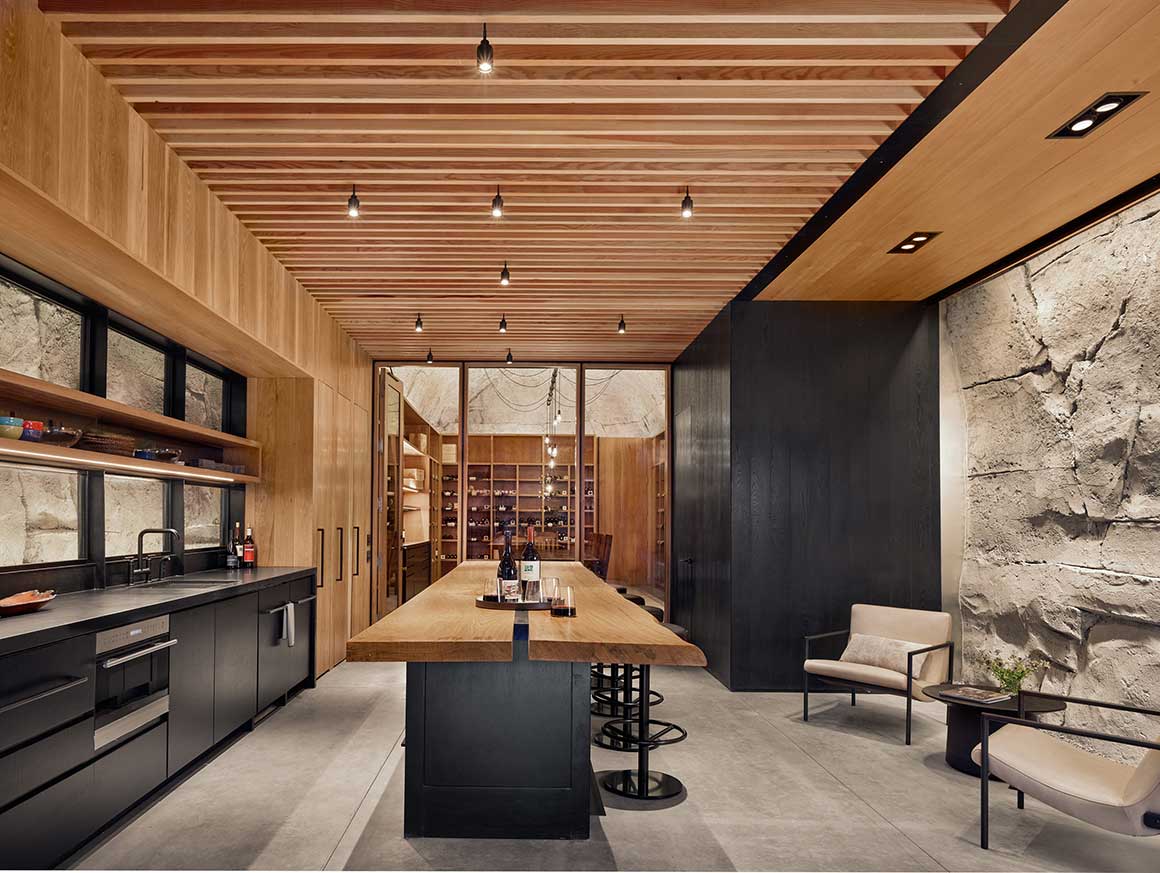


“It’s like a ship in a bottle,” notes Brian Korte, FAIA, lead architect for the project. “The components of the wood insert are deliberately kept away from the existing cave walls so that the room remains adaptable.”
Sitting under the fully arched profile at the back of the cave, the private cellar is surrounded by casework providing storage for an ever-expanding private collection of around 4,000 bottles. This space is thermally controlled by the naturally colder subterranean temperatures with supplemental cooling to help maintain an optimal atmosphere of 12-15ºC.
완벽한 아치를 형성하고 있는 동굴의 안 쪽에는 현재 4,000병이 넘는 와인이 보관되어 있는 개인 저장 창고가 있다. 이곳은 최적의 기온인 55~60도를 유지하기 위해 추가적으로 설치한 냉방시설과 자연적으로 서늘함이 유지되는 지하라는 지리적 특성 덕분에 일정한 온도를 유지하고 있다.

Project: Hill Country Wine Cave / Location: Texas Hill Country / Architects: Brian Korte, FAIA, Partner, Camden Greenlee, Brandon Tharp / Architecture and Interior Design: Clayton Korte, Structural Engineer: SSG / Civil Engineer: Intelligent Engineering Services / Lighting Design: Studio Lumina / Mechanical Engineer: Positive Energy / Concrete subcontractor: Dash Concrete / Specialty steel fabrication: Fasone and Associates / Art metalwork: Cactus Max Fine Metal Artwork / Contractor: Monday Builders / Materials/Products: Primary exterior material – board-formed concrete / Primary exterior doors: custom, wood-clad doors / Primary exterior door hardware: Rocky Mountain Hardware / Secondary exterior door hardware: Deltana, Rixson, Simonswerk, Saint Louis Design, Dorma / Light fixtures: BK Lighting, Sistemalux, Tech Lighting, RAB, Lumimii, WAC, Ecosense, 3G, Lightcraft / Custom-designed pendant light (cellar): Clayton Korte / Appliances: Miele, Sub Zero, Perlick, Wolf / Plumbing fixtures: Toto, Vigo, Kohler, Watermark / Site area: 12,140,570m² / Bldg. area: 130.58m² / Design: October 2016 (concept design) – January 2017 (construction documents) / Construction: May 2017 – December 2018 / Completion: 2019 / Photograph: ©Casey Dunn


