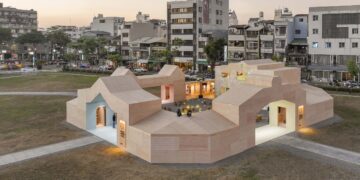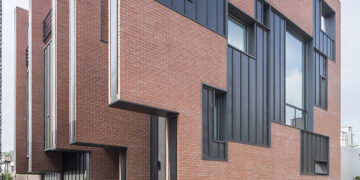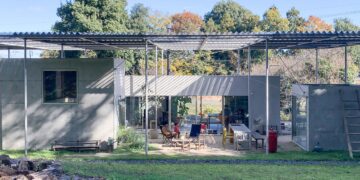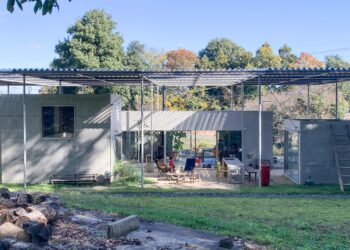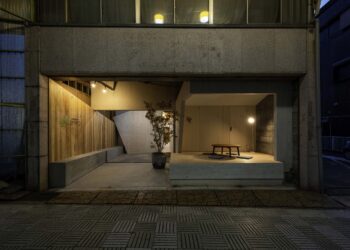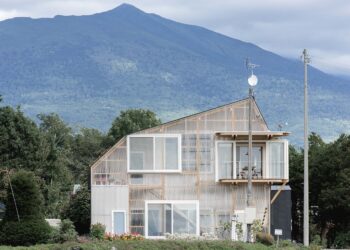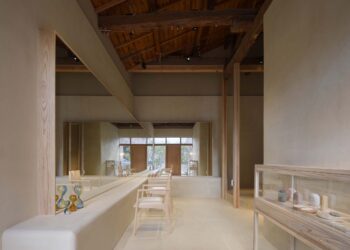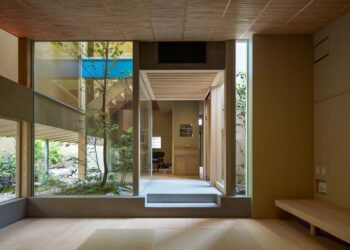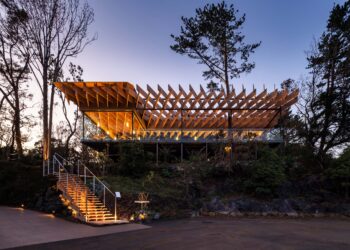A large traditional Japanese house is divided into a compact residence for two people and a small pebble garden retaining traditional roof and posts
가와고에 전통 주택을 두 사람이 살 만한 작은 살림집과 자갈 정원으로 나누다
DOG
This project focuses on reducing the size of a traditional 50-year-old Japanese house, which is too large for two adults to live in. Originally, the property was a “corridor and marginal” type dwelling, with a dark interior, as there was almost no light entering into the property, even on the north side during the day.
일본 가와고에 지역에 있는 50년 된 옛 주택의 공간을 줄인 프로젝트다. 성인 두 명이 살기에 너무 컸던 이 집은 각 공간이 복도로 이어지고 마당이 넓은 형태로, 한낮에도 빛이 거의 들어오지 않아 실내가 어두컴컴했다. 더구나 오래전에 지은 건물이다 보니 동편 증축부를 제외하고 내진 설계를 적용하지 않은 상태였다. 이에 전체 4분의 1가량 차지한 서측 공간을 골조와 지붕만 남기고 모두 허물기로 했다.
Project: A new reduction house in Kawagoe / Location: Kawagoe-shi Saitama, Japan / Architect: DOG / Lead architect: Ryutaro Saito + Yuki Kojima / Structural engineer: Tetsuya Tanaka / Tetsuya Tanaka Structural Engineers / Builder: FREEDEA / Area: 950.99m2 / Building area: 123.98m2 / Total floor area: 87.67m2 / Structure, Number of floors: RC+W/1F / Design: 2019.1~2019.7 / Construction: 2019.8~2019.11 / Photograph: Nao Takahashi
Closer inspection during the building survey revealed that the existing main house had no seismic resistance and only the eastern extension was braced, so the overall seismic balance was poor. Therefore, the architects decided to dismantle the west side of the building, about a quarter of the whole property, leaving behind only the framework and roof.
The Japanese roof tiles of this house were in good condition, and the designers felt that the character of these tiles was effective on the gable-ends of the residence. As a result of retaining this original feature, a semi-outdoor space was created, and by applying gravel to the inside of the foundations here, the area becomes a rock garden with an unusual texture.
지붕을 남긴 이유는 기와 상태가 좋은 데다, 박공지붕에 어울리는 재료로 일본식 기와만 한 게 없어서다. 그렇게 기둥 위에 지붕만 남은 반개방형 공간이 탄생했다. 속살을 파낸 공간에는 움직일 때 자박자박한 소리가 나는 자갈 정원을 만들었다.
자갈 정원과 집 내부 사이에 강화 콘크리트 벽이 가로지른다. 기존 목재 기둥 사이를 채우면서 내진 구조를 보강하는데, 모서리를 지나 앞마당까지 이어지면서 마당 옆 신사로 통하는 대문이 된다. 벽이 지붕 보까지 닿지 않고, 창문이 그 사이를 채워 안과 밖을 연결한다. 나머지 윗부분은 합판으로 마무리해 자연스럽게 거실 천장을 만들었다.
Reinforced concrete walls were used at the boundary between the pebble garden and the interior space. This reinforced concrete wall extends from the house and also serves as the gate of the shrine on the site. The concrete wall is installed to a level that does not quite reach the wooden roof beams; it swallows the existing wooden pillars, showcasing them while tightening them to make shorter columns, and performing seismic reinforcement; it creates a texture that evokes a new life.
This concrete wall also includes some windows that connect the interior and exterior, and on the higher side, the ceiling made of indoor plywood appears visually continuous to the existing shed structure. As a result, the living room, that is surrounded by the texture of reinforced concrete and wood, appears to be a continuous space with the outside. The architects succeeded in reducing the livable area of the residence without impairing the size and volume of the original house. Such a manner of “reduction with the feeling of addition” challenges the concept of “renovation” and supplants it with the feeling of a “new construction”.
건축가는 기존 집의 규모를 손대지 않고도 두 사람이 살 집으로 공간을 알맞게 줄였다. 오히려 외부 공간을 덧붙인 느낌이다. 이렇게 ‘덧붙인 듯 줄인’ 방식이 ‘개조’의 개념을 뒤집어 ‘새 건물’을 만들었다.

