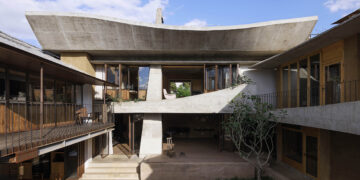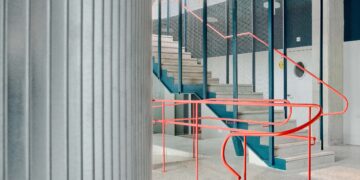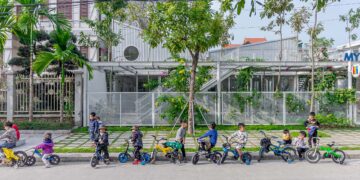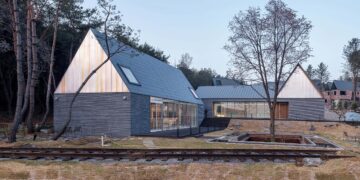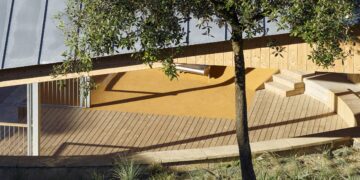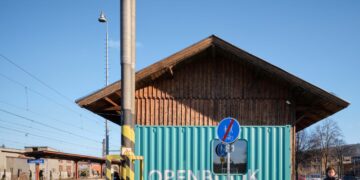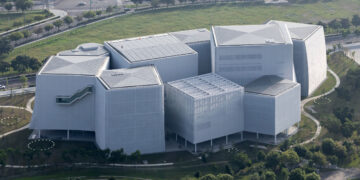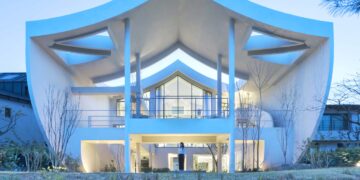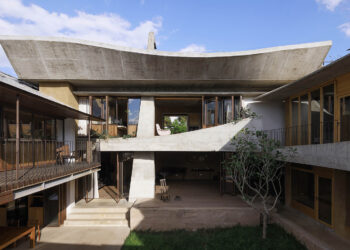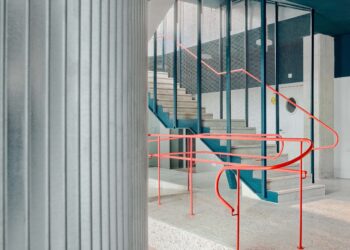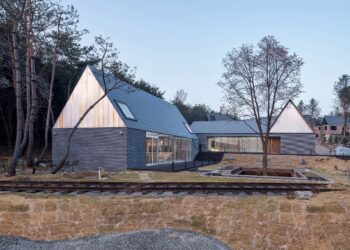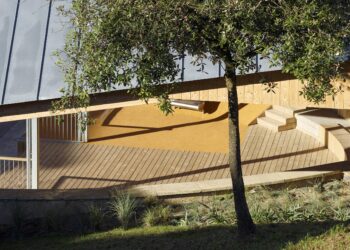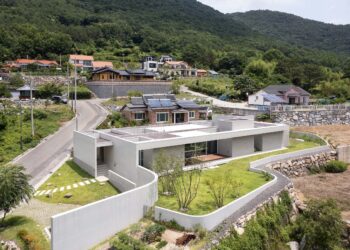A space-time corridor amid different historical styles and ages
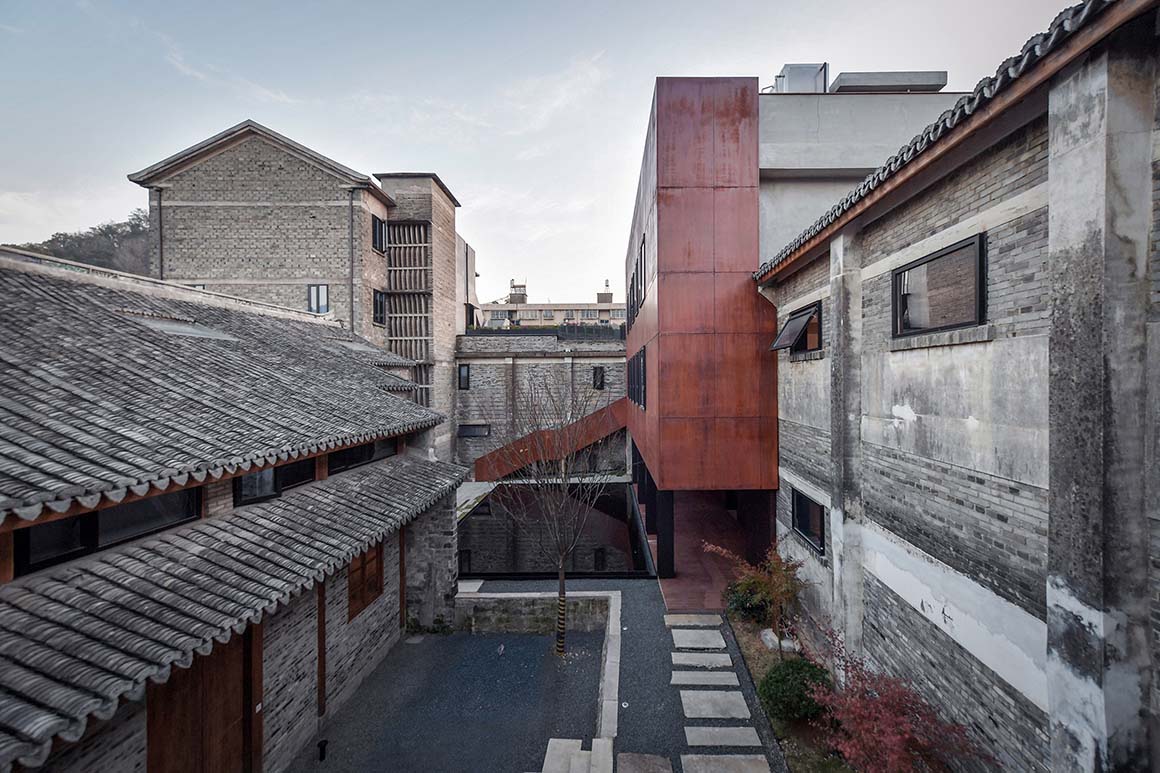
Linhai Yufengli Homestay is located at the corner of Chicheng Road in Linhai, China, close to the famous historical district of Ziyang Street. It is a reconstruction project of nearly 4,000m2, with architecture, interior design, soft furnishings and VI systems all designed by LYCS Architecture. Given its historic location, the building is a symbol of the legacy of a famous historical and cultural city. The design uses a “Time and Space Corridor” concept, connecting the existing buildings from three historical periods – the late Qing Dynasty, the early Republic of China, and post-liberation. The designers divided the building into three spatio-temporal themed blocks according to these different historical backgrounds.
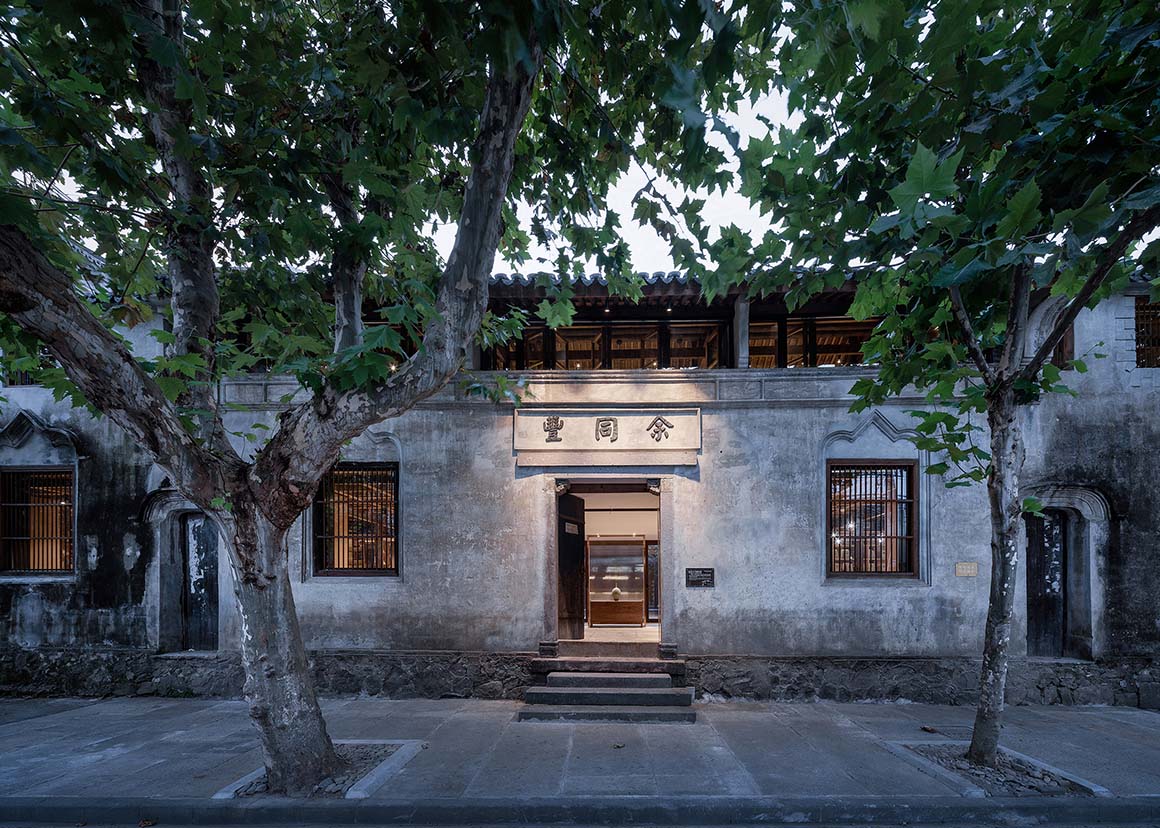
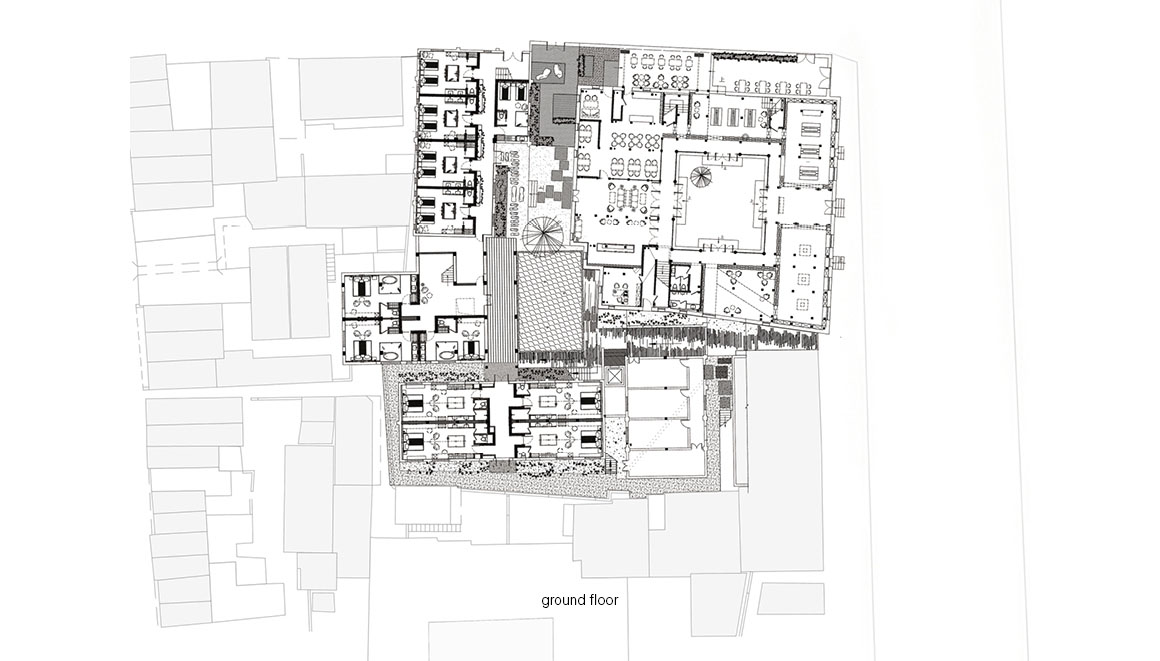
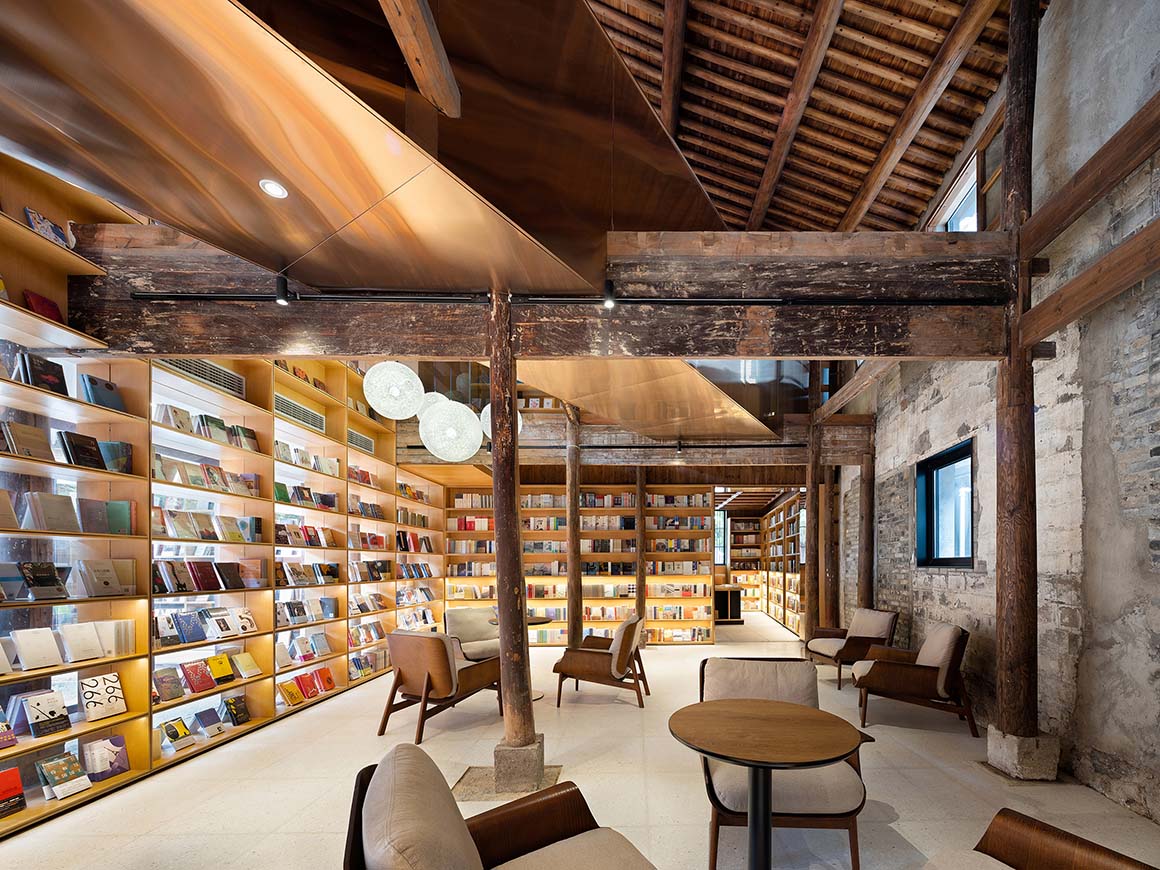
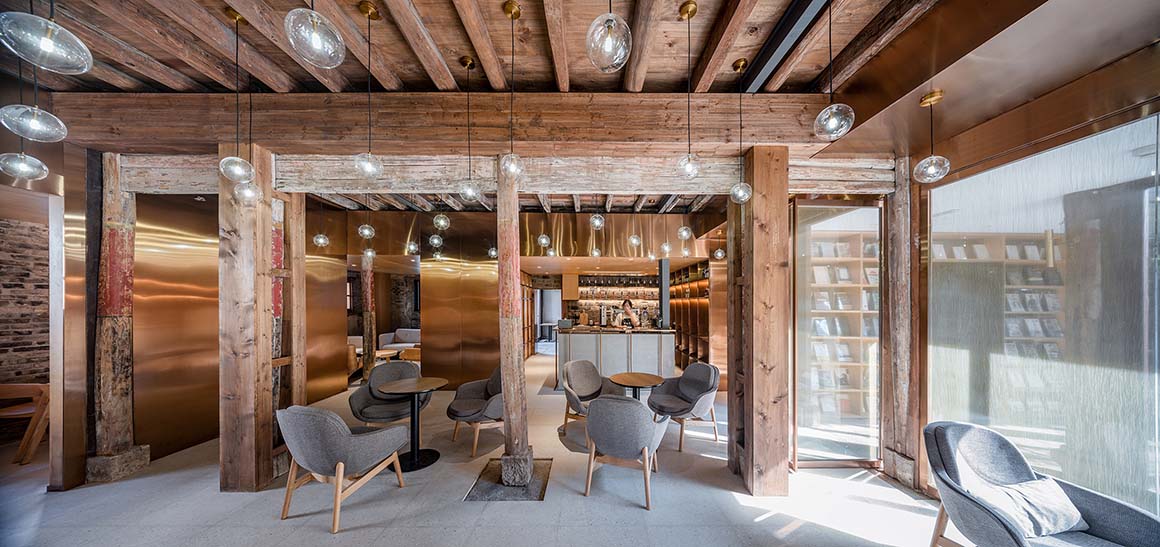
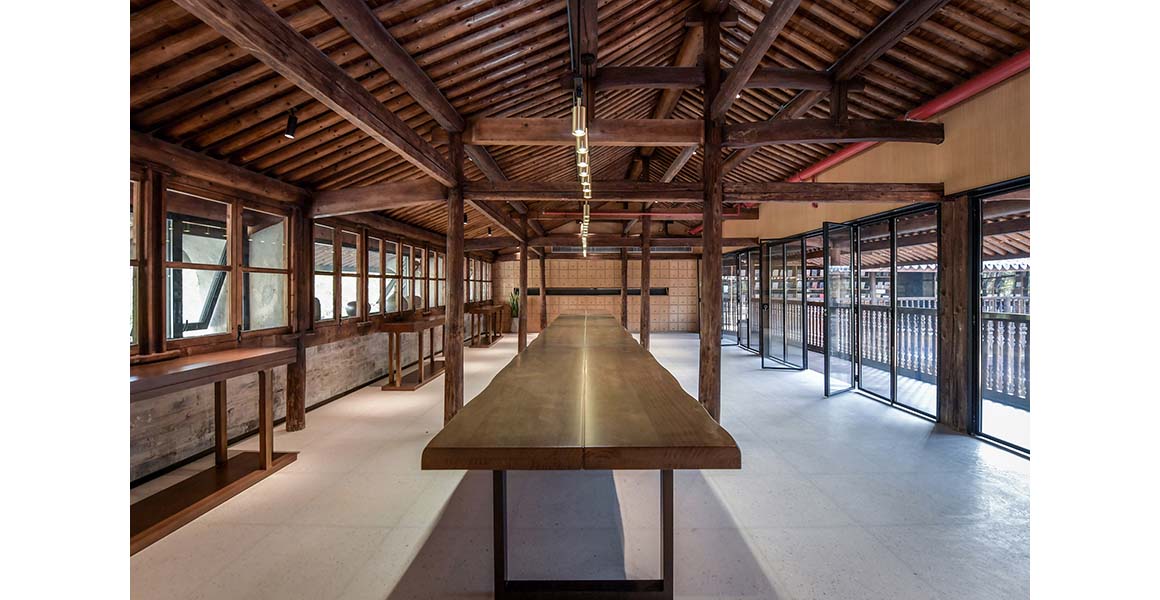
For the 100-year-old Siheyuan building, the repairs are made in accordance with the original residence. The architect has retained the appearance of each existing building with different degrees of renovation. Much of the original courtyard set-up has been retained and restored, transforming it into an urban public living room. The first and second floors of the courtyard are full height, offering a wonderful opportunity for the positioning of the library and the public creation space.
The first floor and part of the second floor of the original 100-year-old courtyard house are transformed into public functions, open to urban residents and visitors – such as coffee facilities, a restaurant, a teahouse, a library, an exhibition hall, a personal studio and so on. This “living room of the city” brings together the formerly fragmented public activities of the city: it is open to the outside world and has become a gathering place for city people to have activities, get together, make friends and study while offering accommodation outside of boutique hotels.
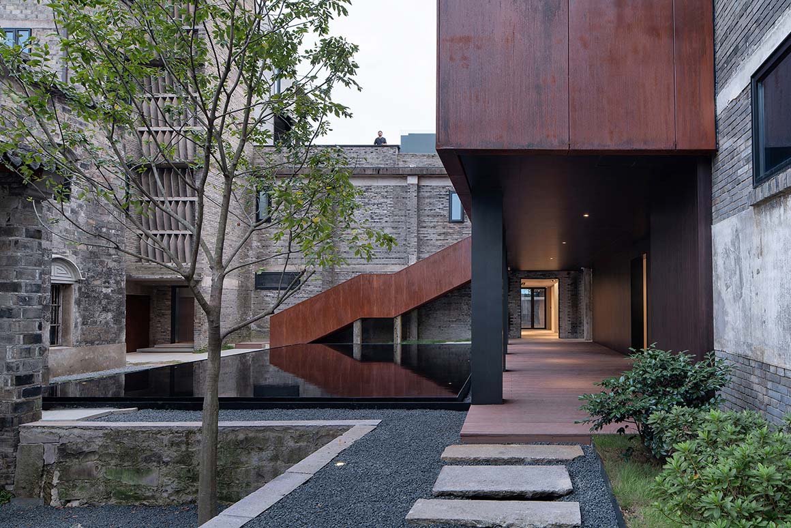
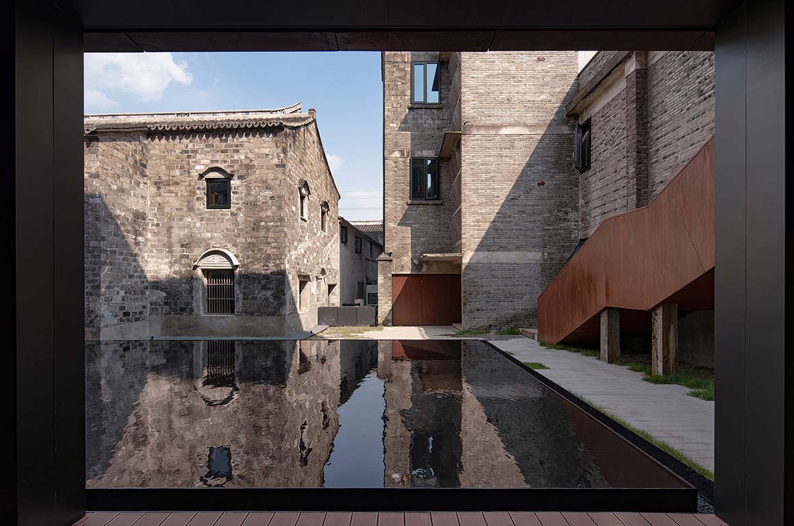
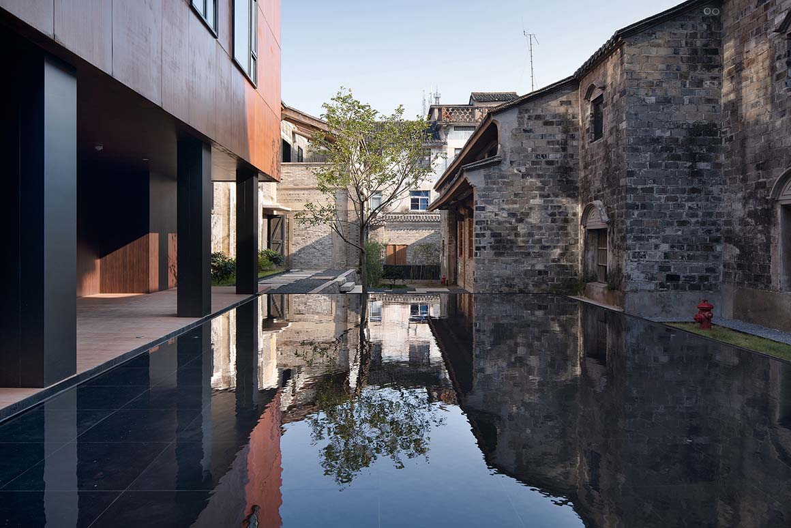
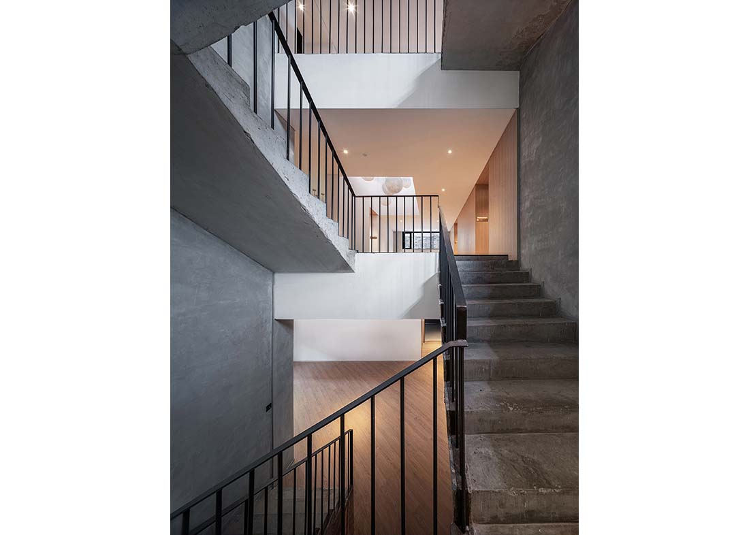
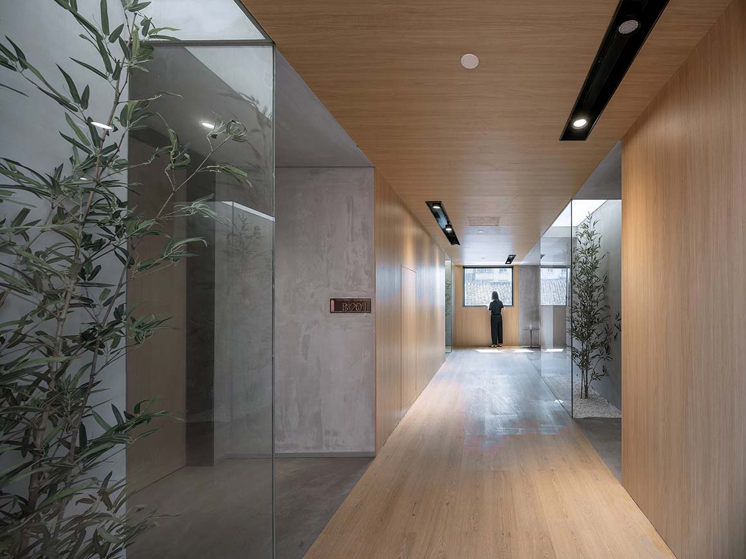
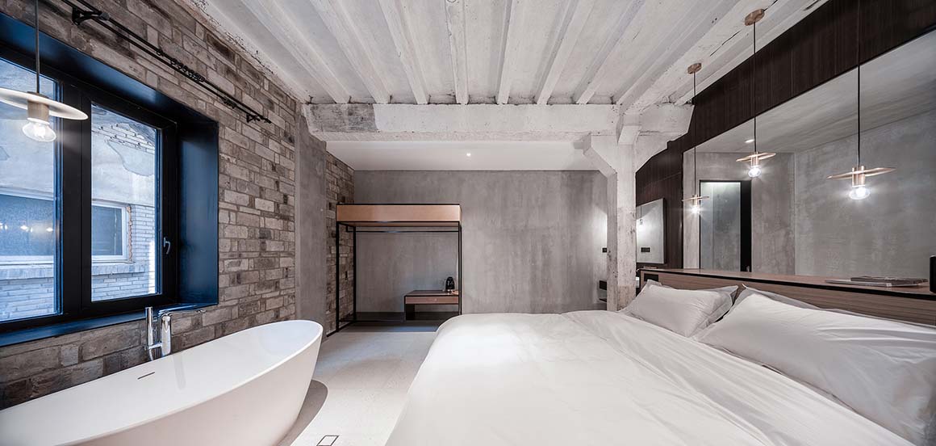
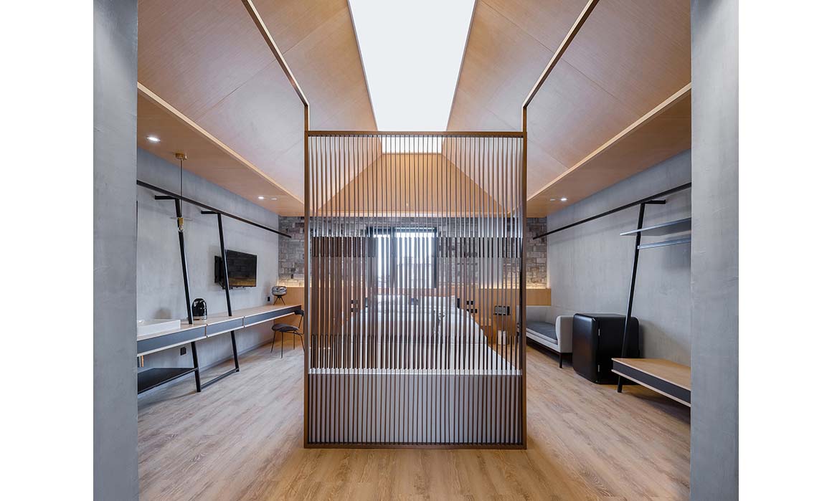
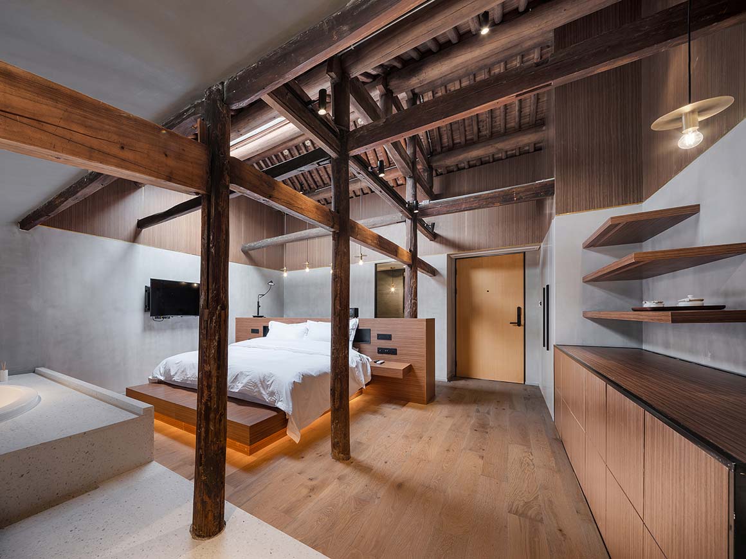
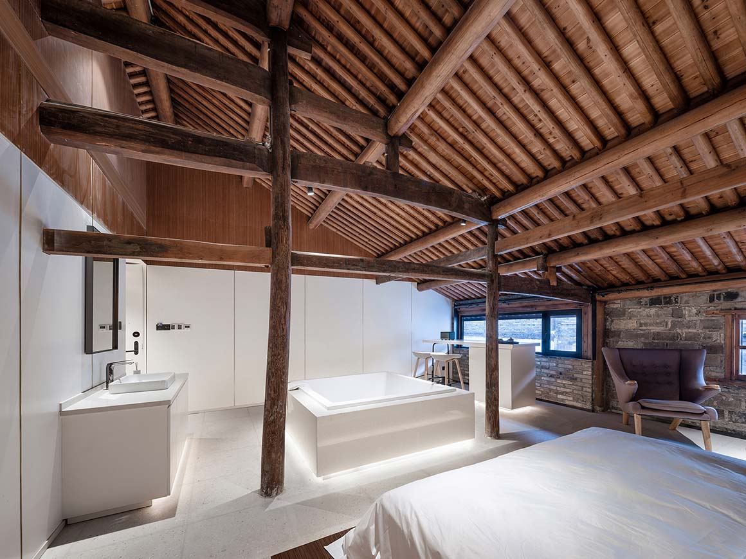
For the two 60-year-old industrial remnants of the building, localized interventions have been carried out while the remainder of the building has been repaired, creating a dramatic collision of old and new. For the 20-year-old modern buildings, on the basis of retaining their original frameworks, substantial innovations have been made to make them more fashionable. The entire building complex still retains the architectural beauty of each age, telling the story of the site’s history. Their appearance has been updated in a more modern way, with the inner courtyard representing the “space-time corridor” of the different historical styles and ages.
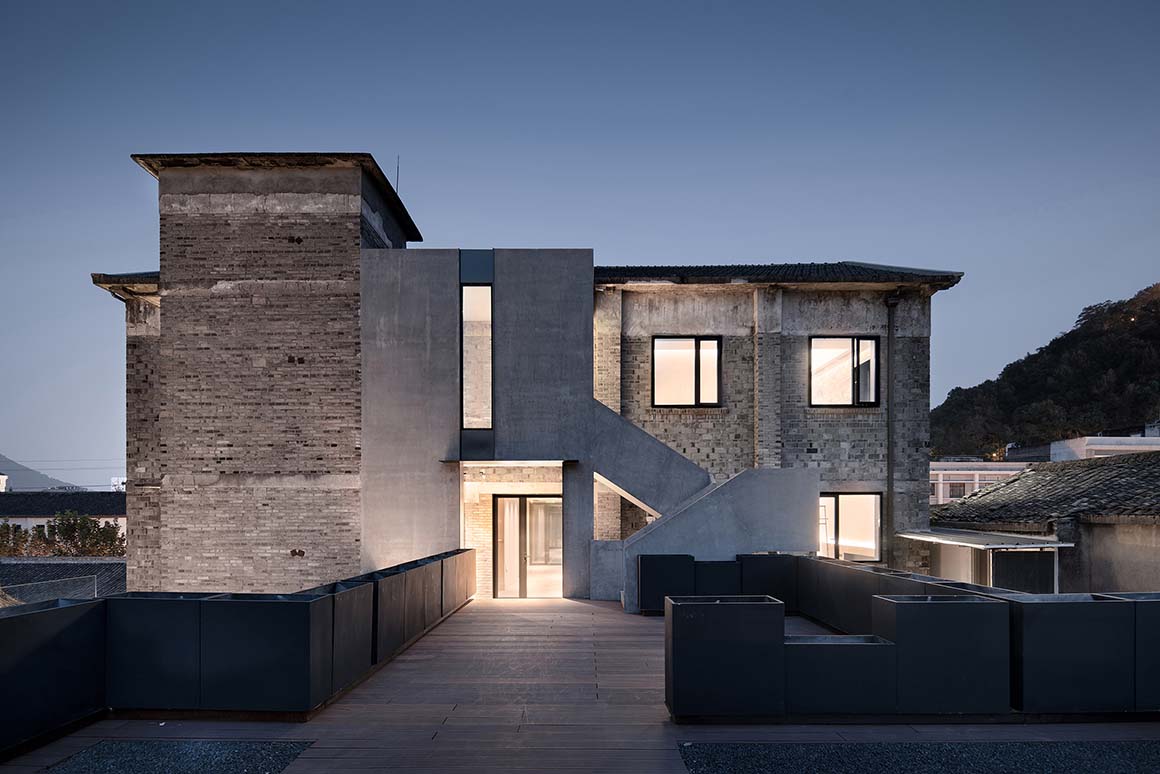
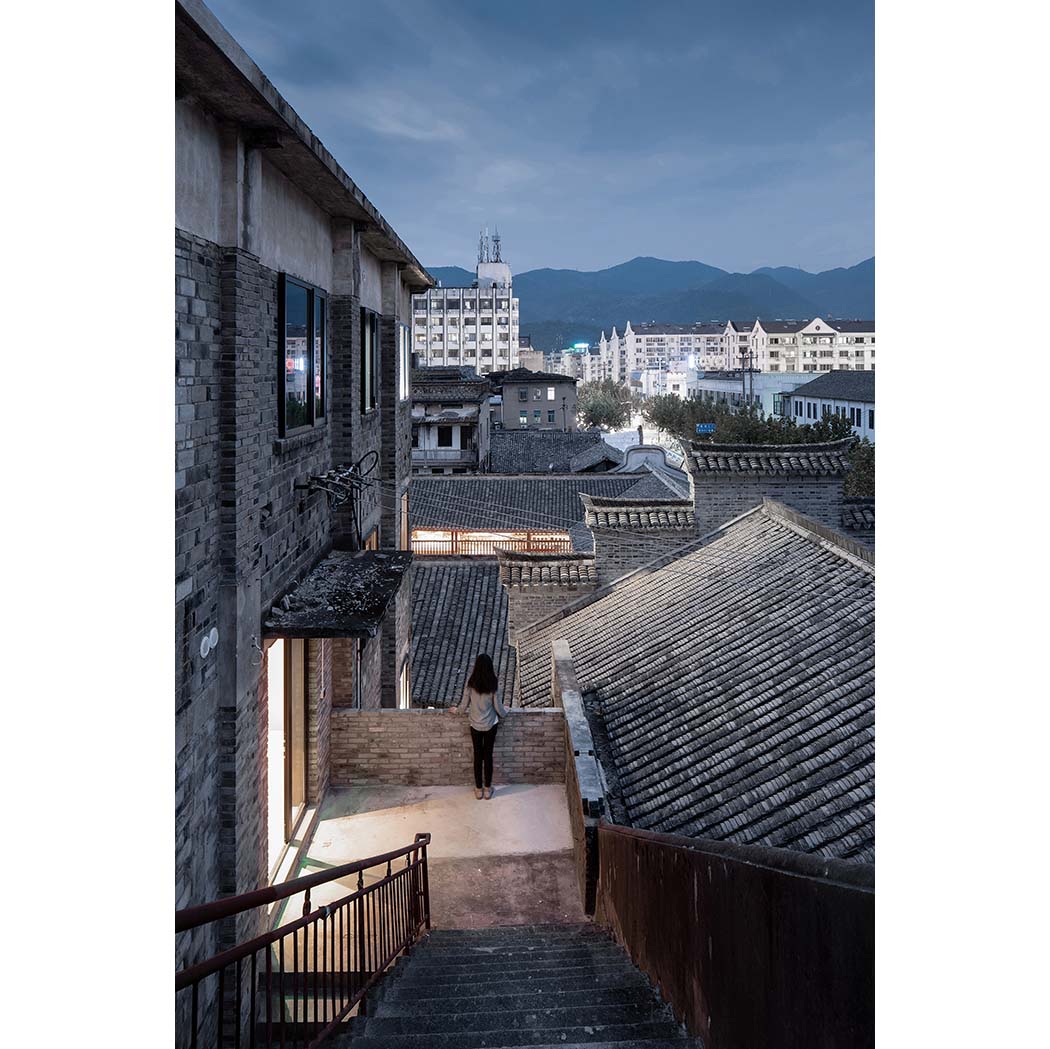
Project: Time and Space Corridor – Linhai Yufengli Homestay / Location: Taizhou Linhai, China / Architect, interior, soft decoration and VI design: LYCS Architecture / Project team: Ruan Hao, Zhan Yuan, He Yulou, Zhang Qiuyan, Ji Han, Yang Li, Zhao Yifan, Fan Xiaoxiao, Wang Haoran / Cooperative landscape design: Zhang Wanqing / Size: 3,298m2 / Design: 2017~2018 / Construction: 2018~2019 / Photograph: Wu Qingshan, Wang Ning

