Open-air music festival complex in the vineyard landscape
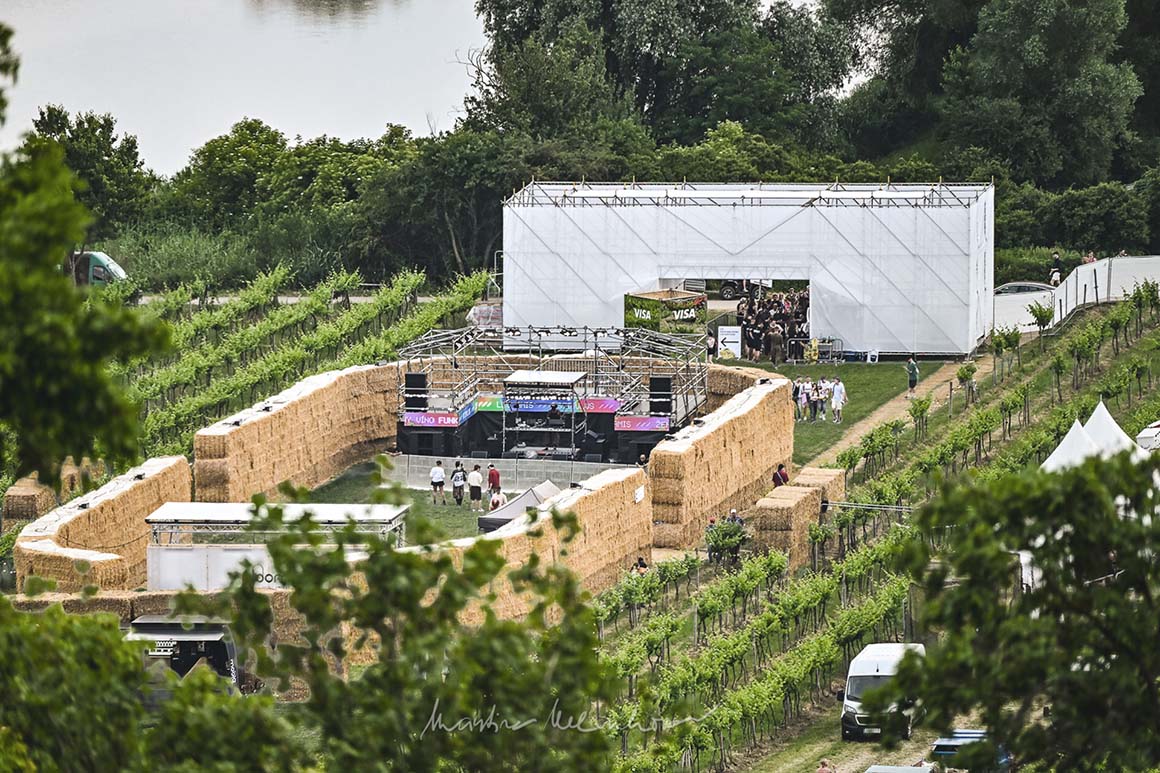
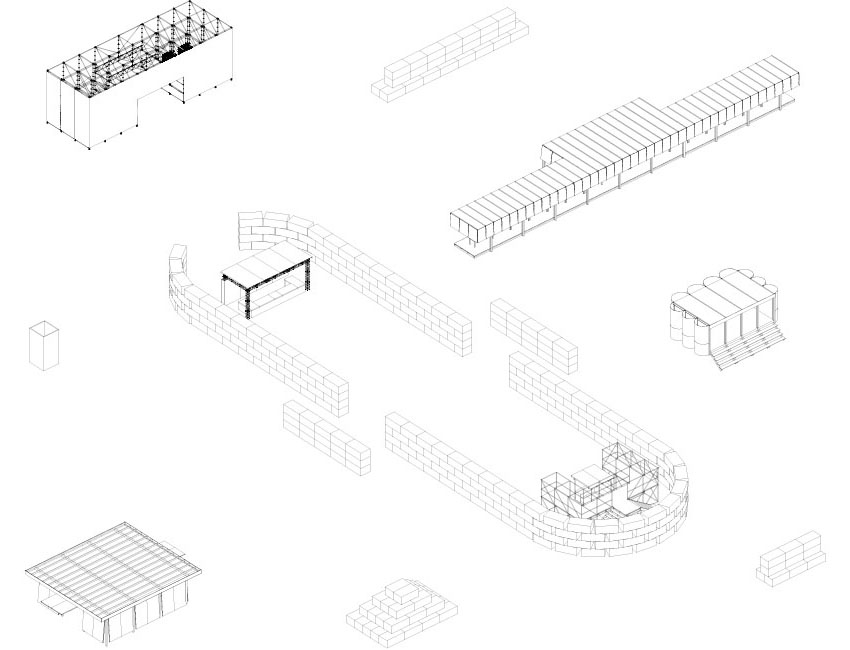
Every verdant summer, the Small Carpathian vineyards near Pezinok, Slovakia, become the stage for the Ženy Víno Funk Festival. This open-air music festival invites attendees to revel in a romantic atmosphere where music flows freely, unbound by constraints or interruptions.
This year’s festival layout integrates programmatic needs, topography, and the natural vineyard landscape. From the northern convergence point, paths branch into diverse spaces that either introduce new features or blend seamlessly with the environment, unified by the rhythmic lines of the vineyard rows.
The main entry axis maintains symmetry, leading from the entrance to a viewing tower, an arena, and a pyramid. The western section features a gastro zone and the secret stage of a club space designed for various events. In the northern vineyards, the experience zone pavilion offers a relaxing retreat. A concept store marks the beginning of the light alley, which extends to a lounge zone where visitors can relax and enjoy talks. To the east, a truss-framed live stage overlooks the vineyards, offering a scenic backdrop.

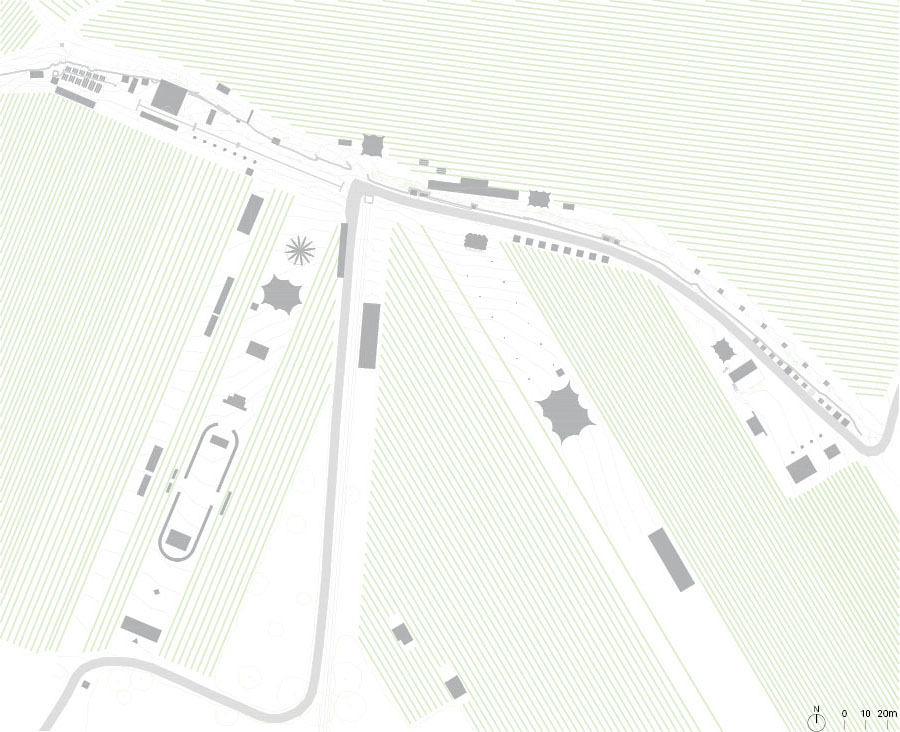
Entry gate
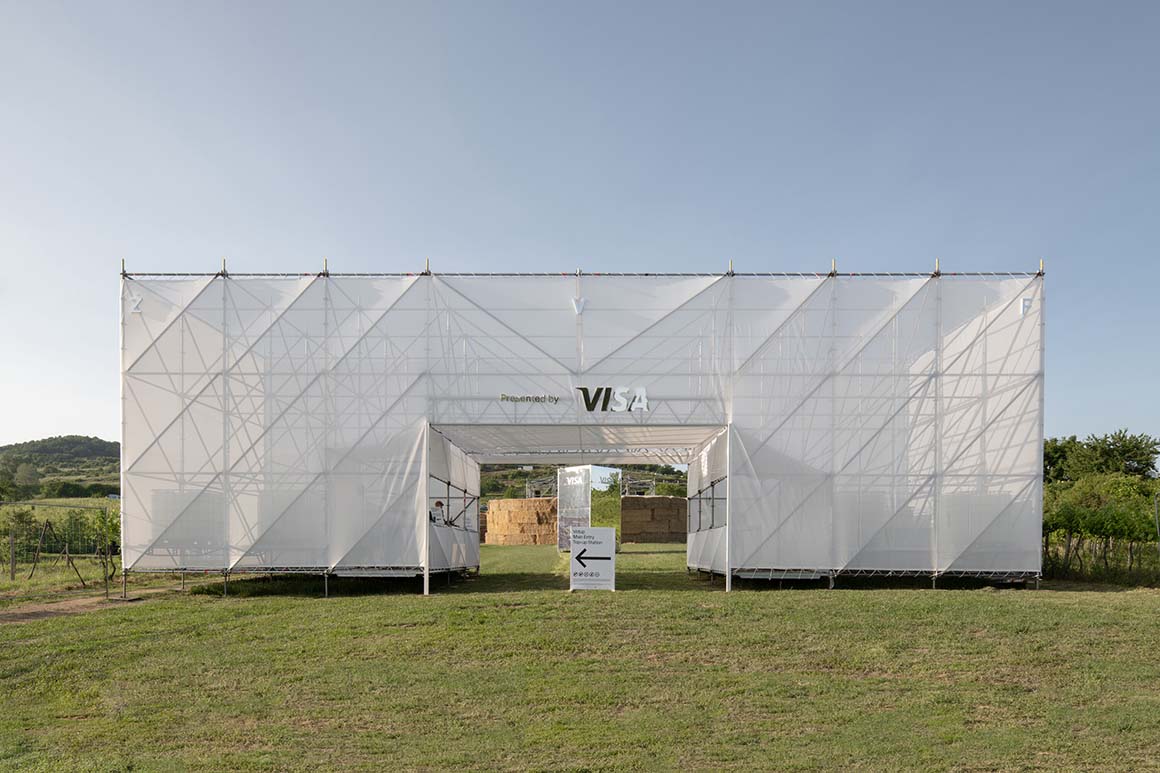
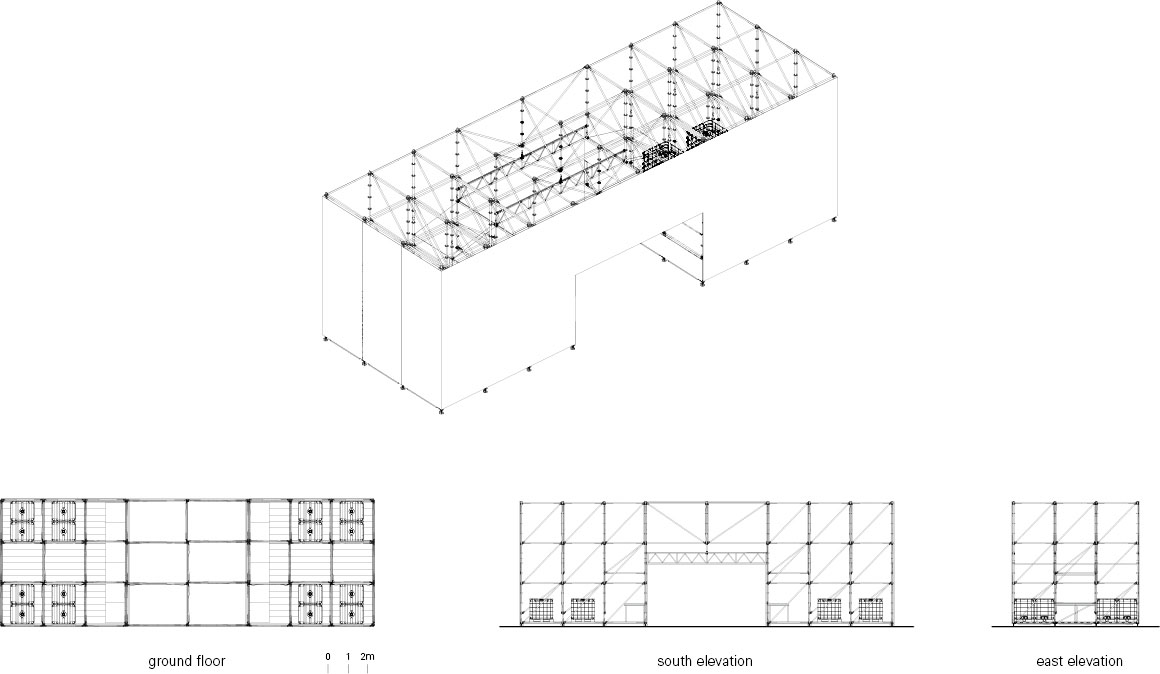
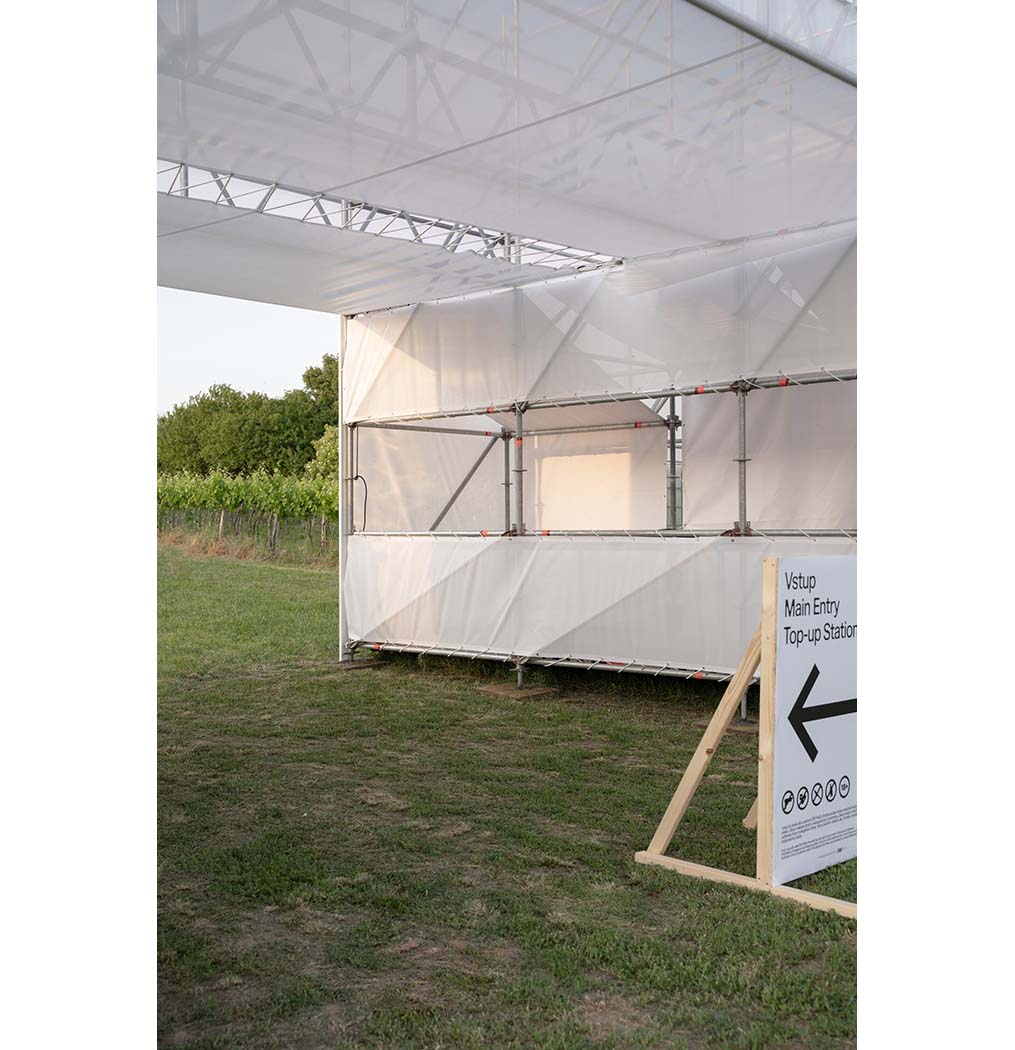
Arena
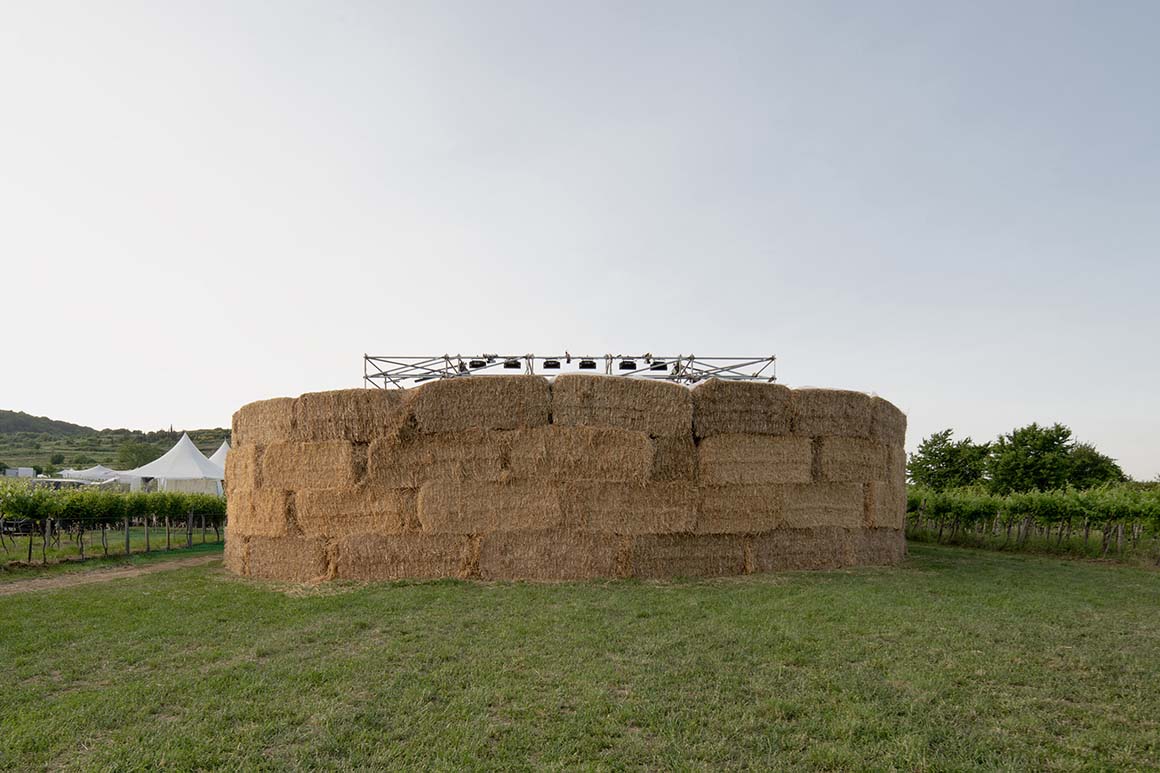
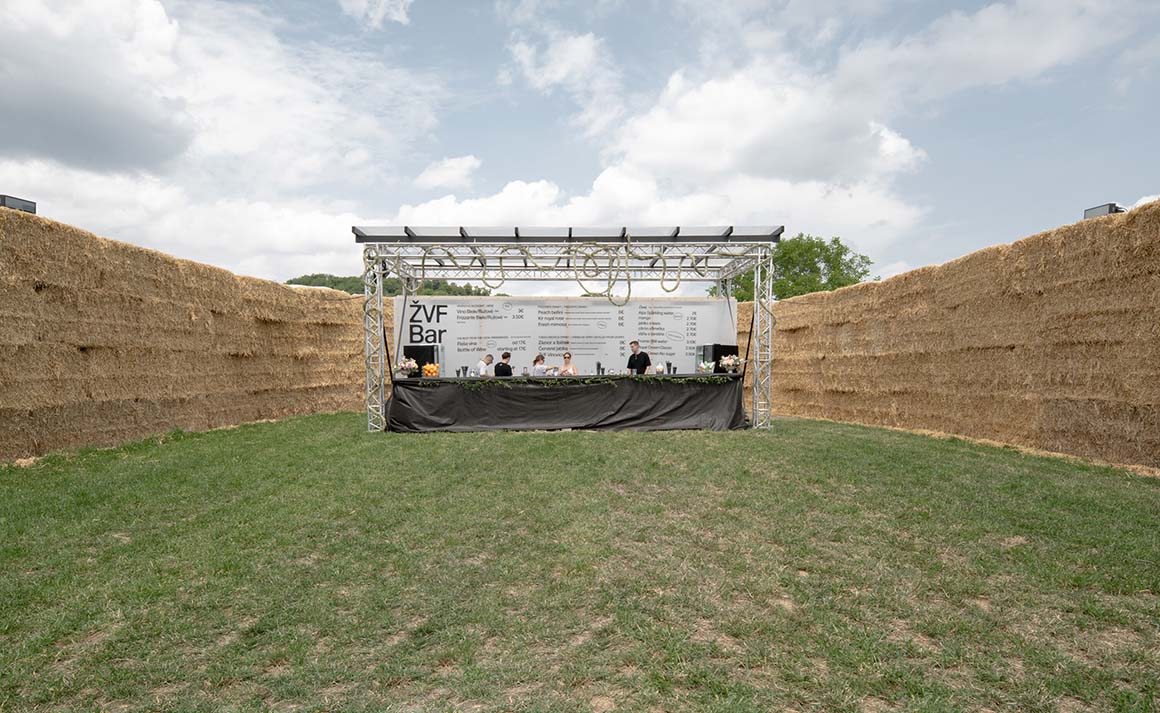
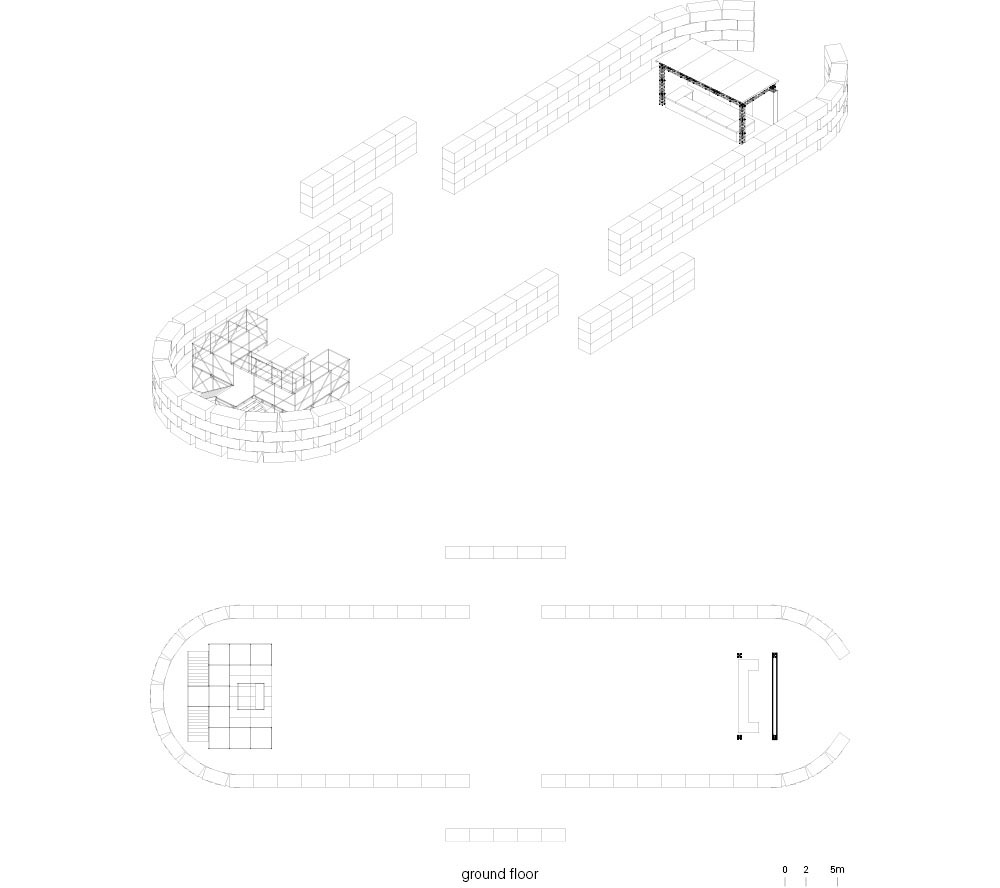
Secret stage
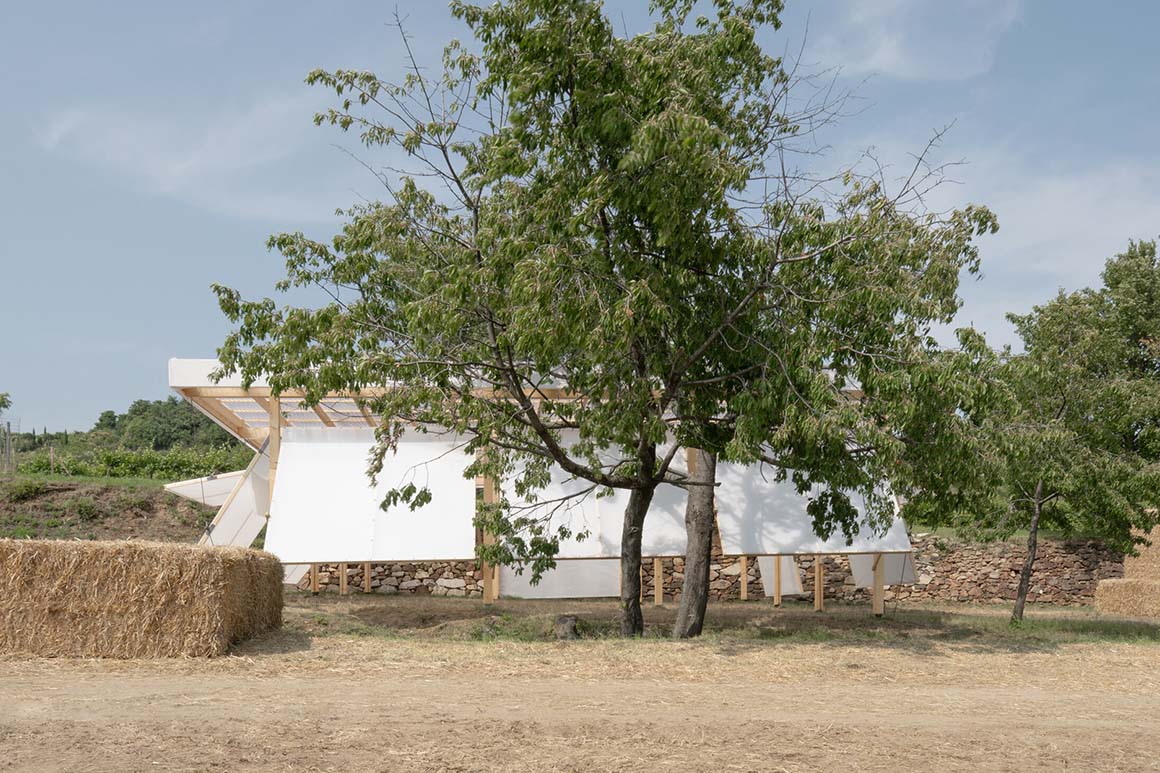
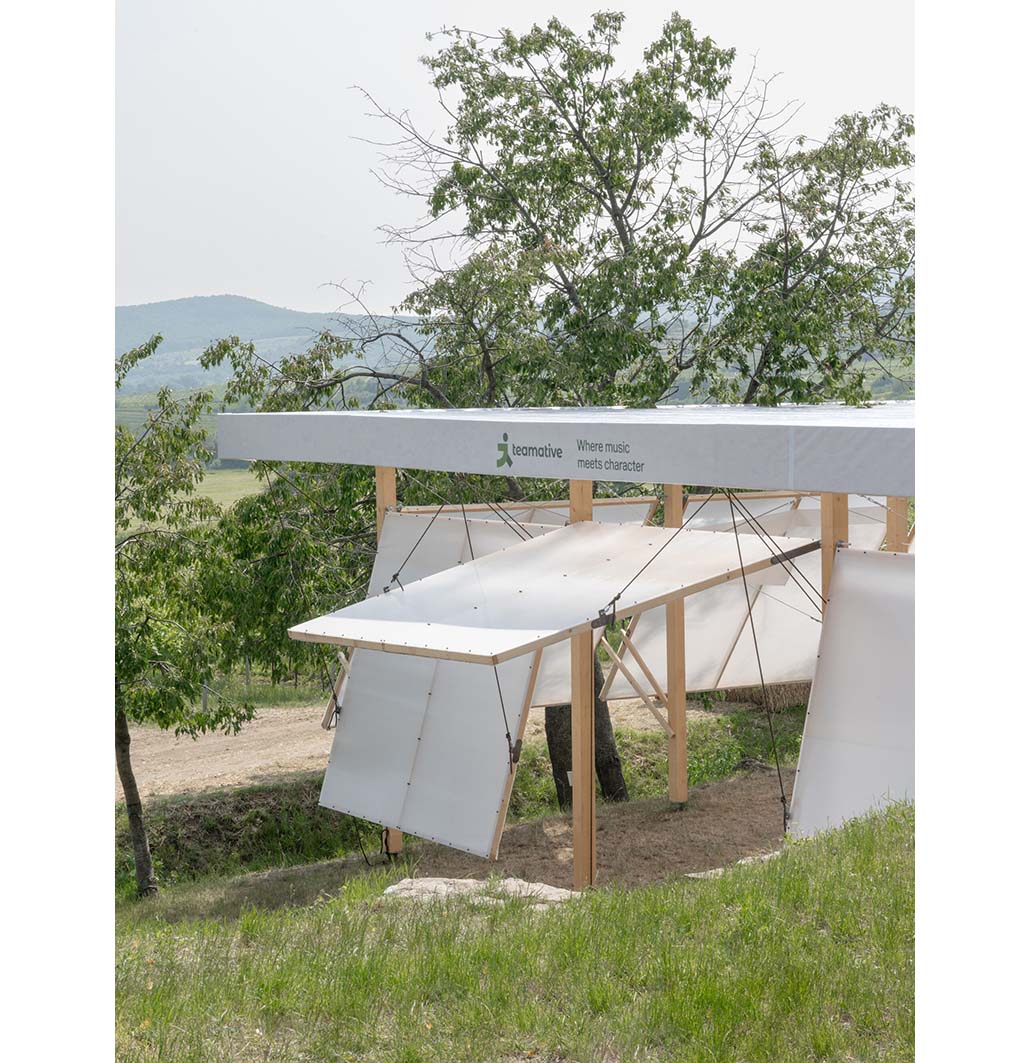
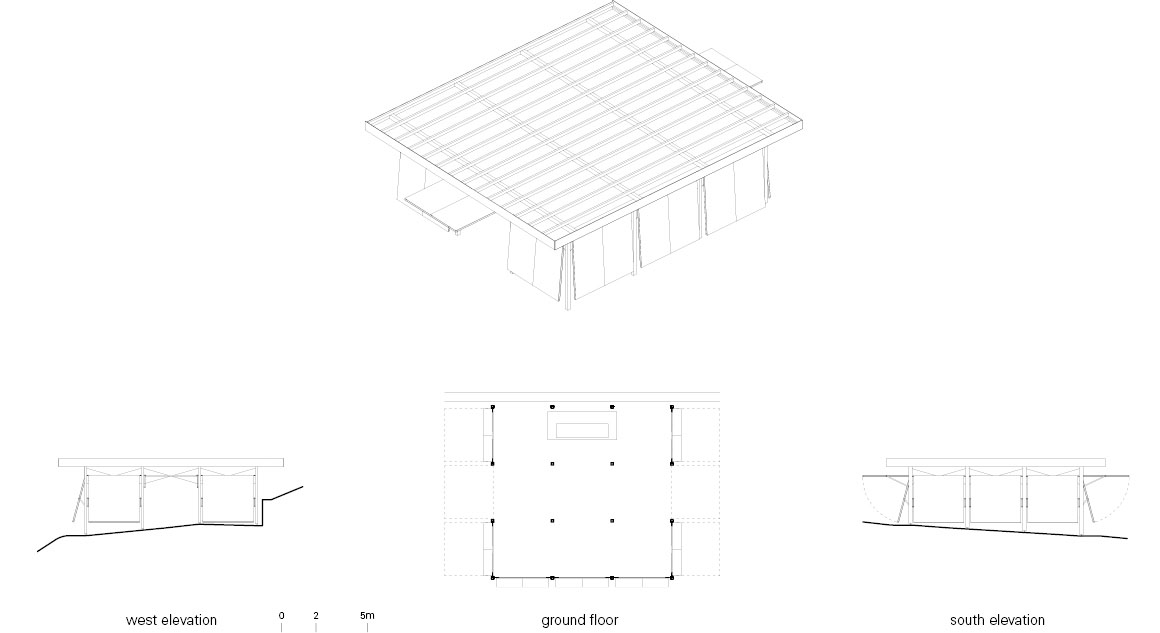
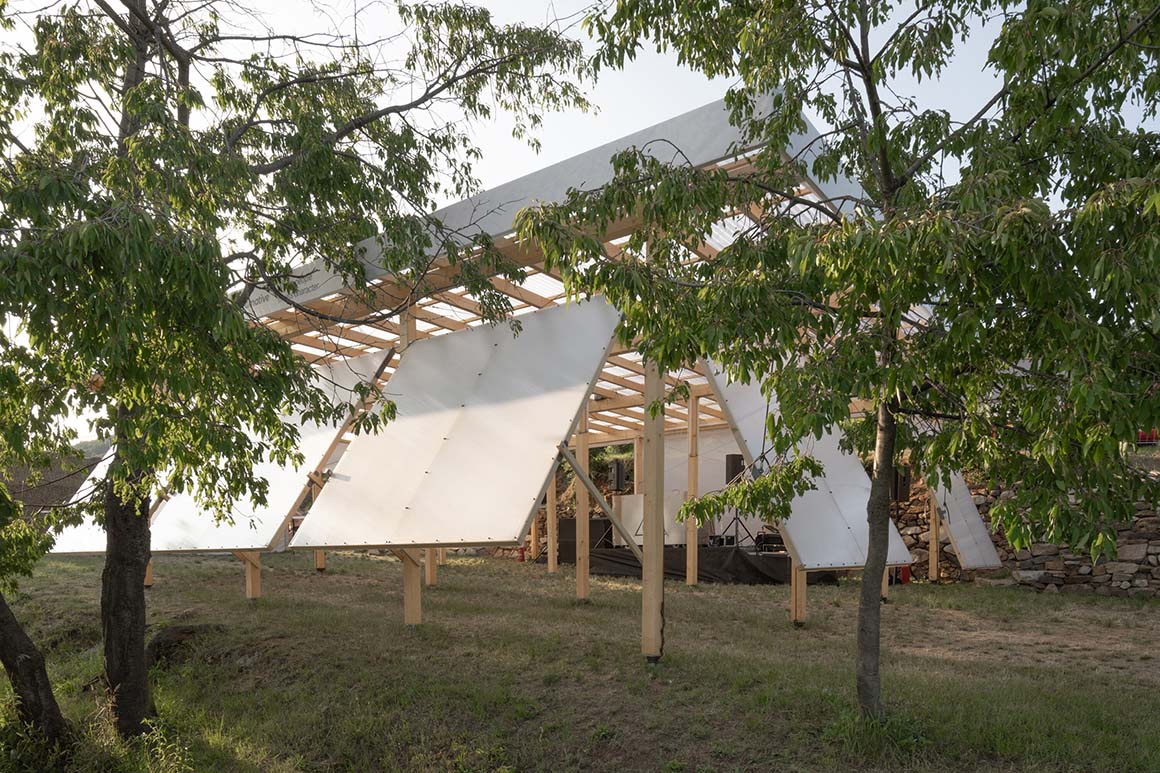
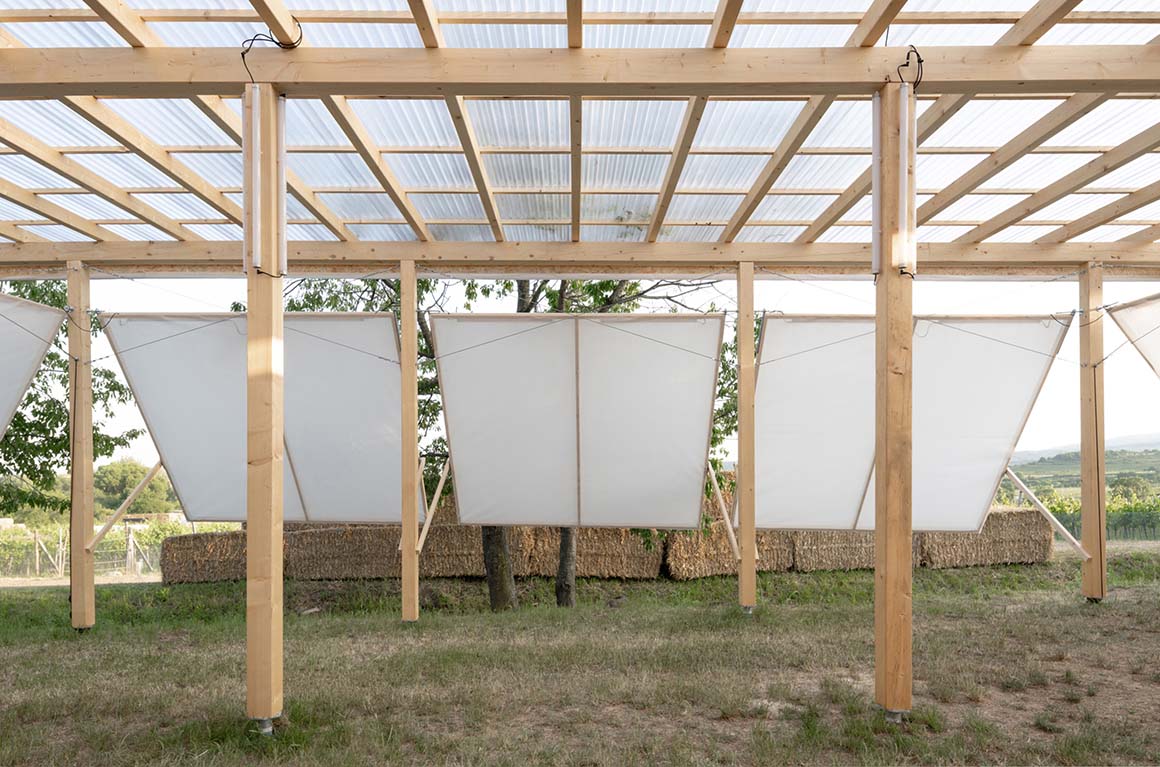
Unlike previous festivals, the main entrance this year is constructed as a temporary scaffolding structure. A white fabric drapes over the scaffolding, with an open central section accommodating an information desk. The arena is designed to minimize noise impact, utilizing straw for its soundproofing, construction ease, and reusability. Inside the straw-enclosed boundary, resembling a fence along the axis, the stage accommodates 1,750~2,000 spectators. The secret stage pavilion features a flexible shell that adapts to different modes of operation. Its lightweight wooden structure consists of 4×4 pillar modules and a flat roof. During the day, the pavilion opens outward to circulate fresh air and provide vineyard views. At night, the translucent façade panels glow with colorful lights, transforming the space into a vibrant club.
Concept store
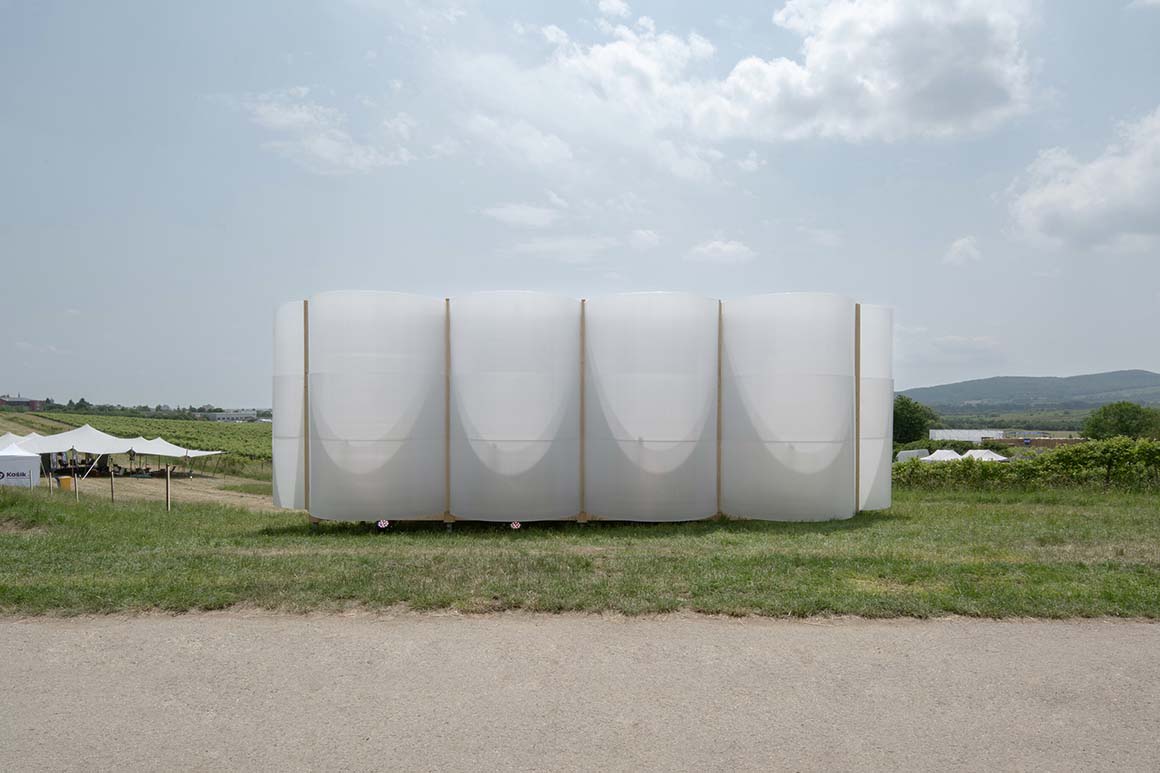

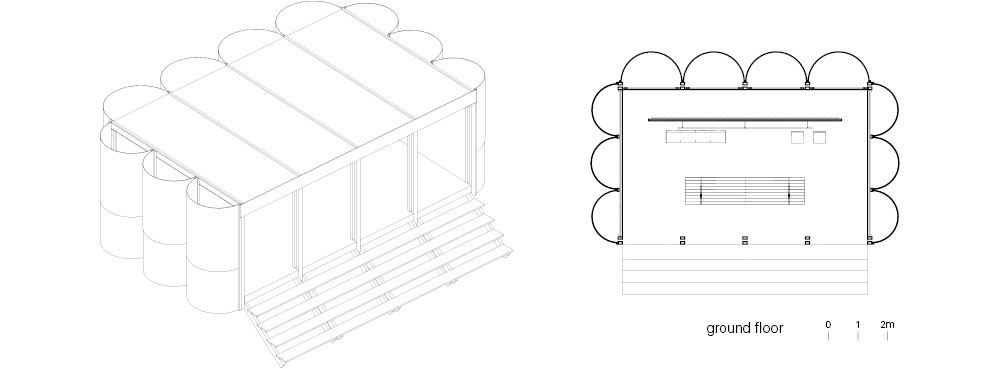
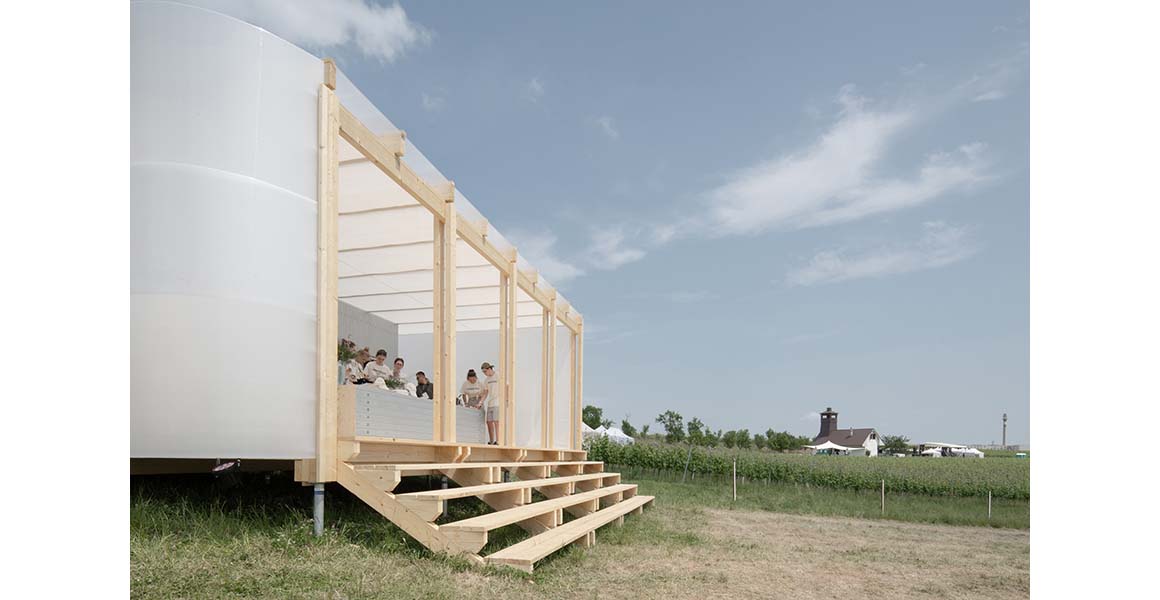
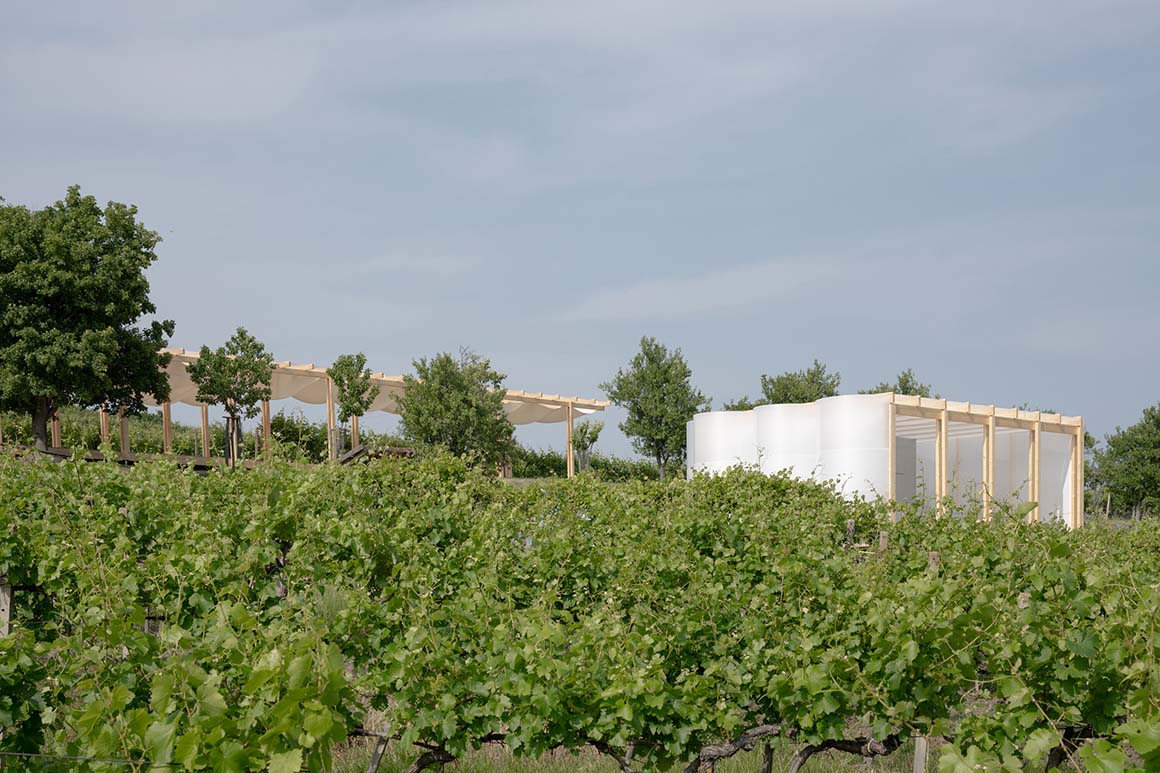
Experience zone
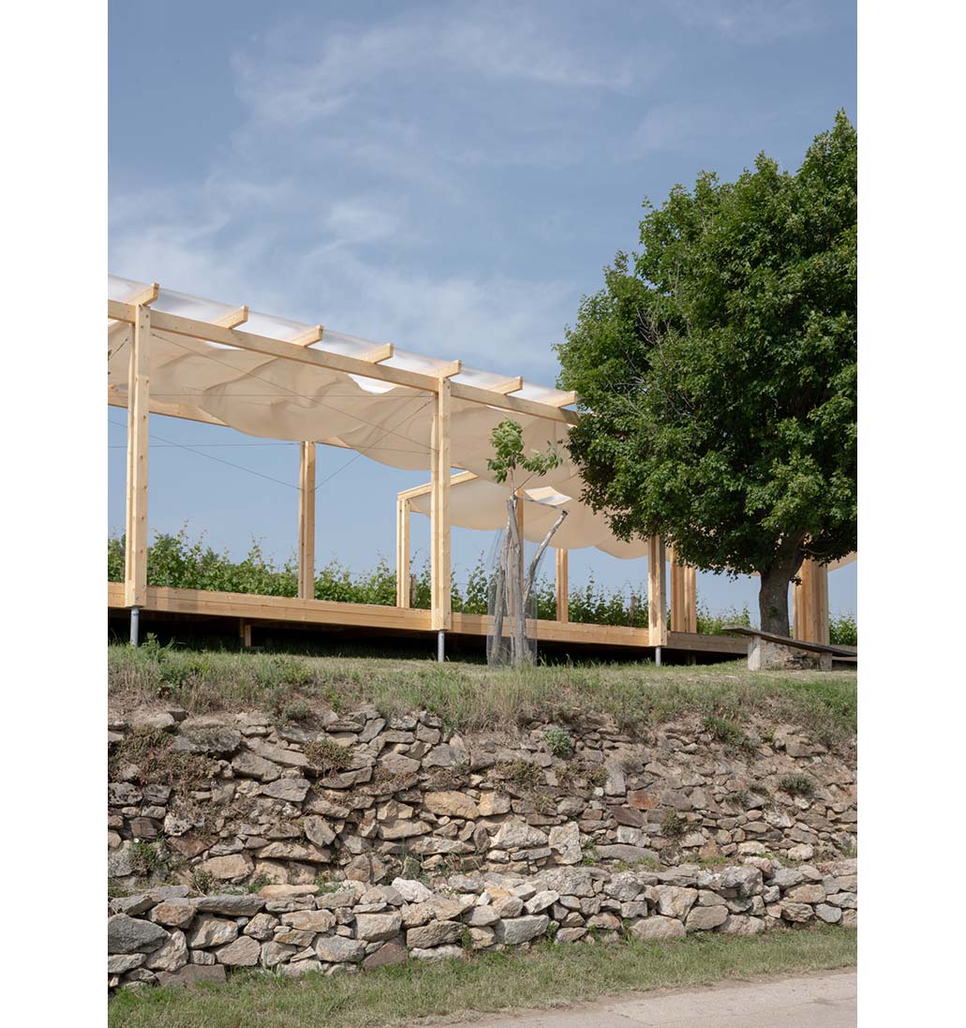
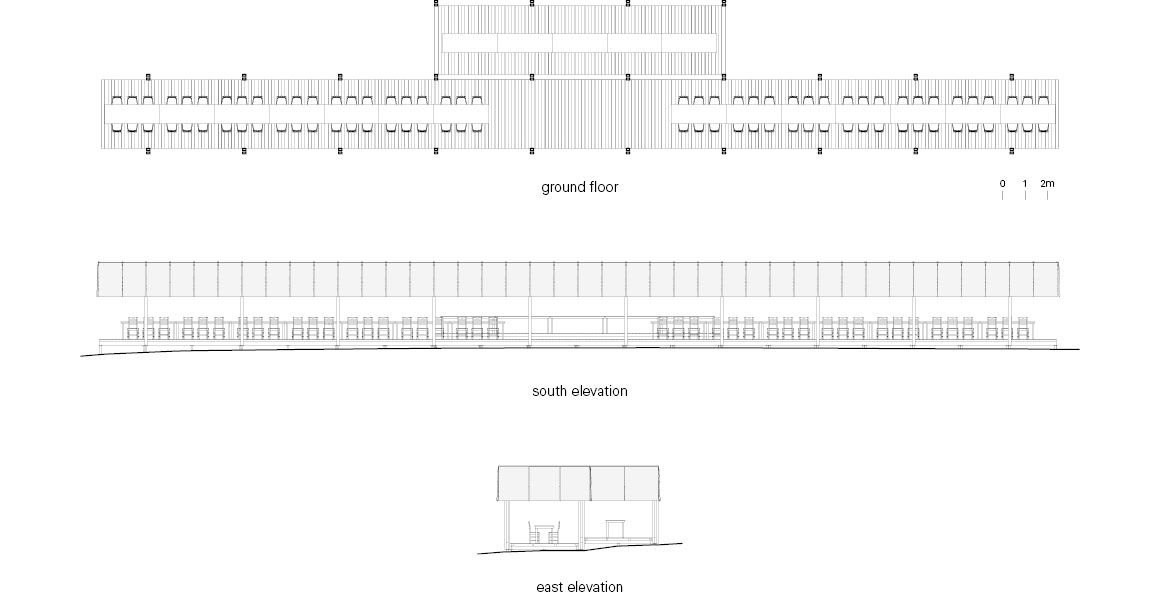
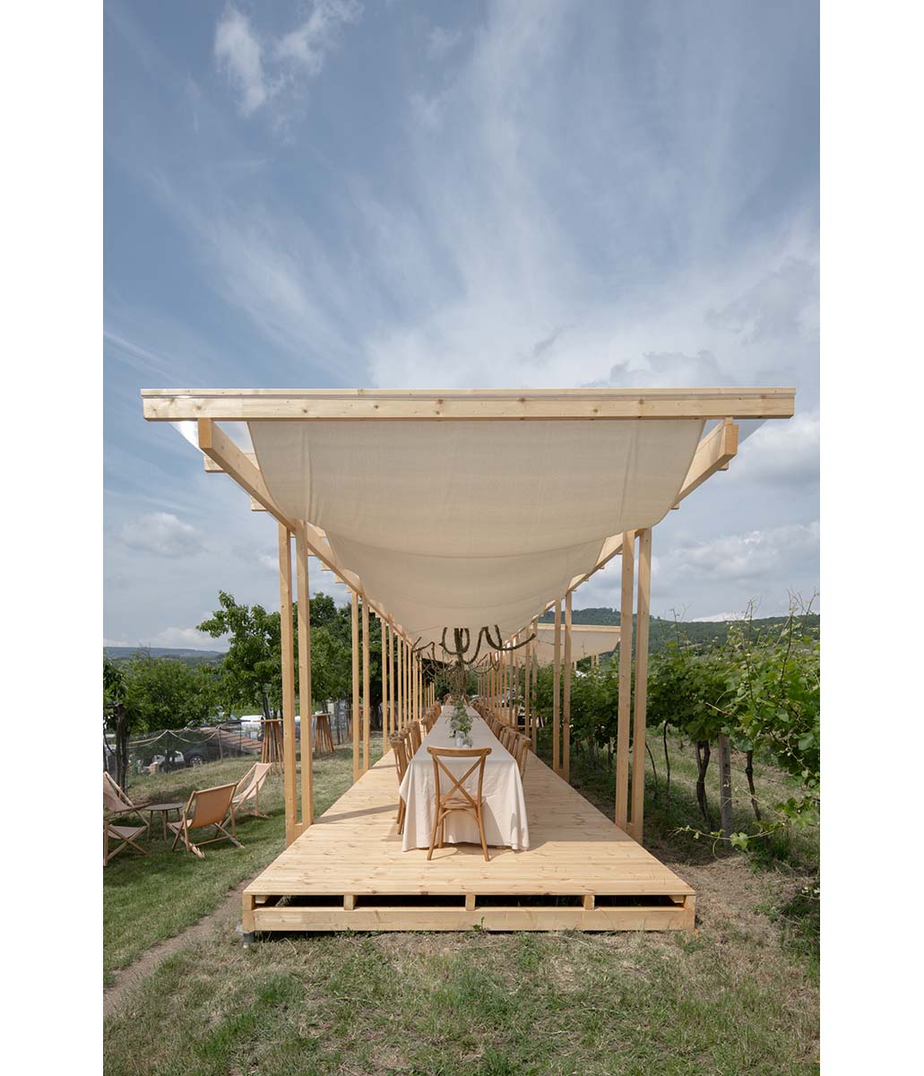
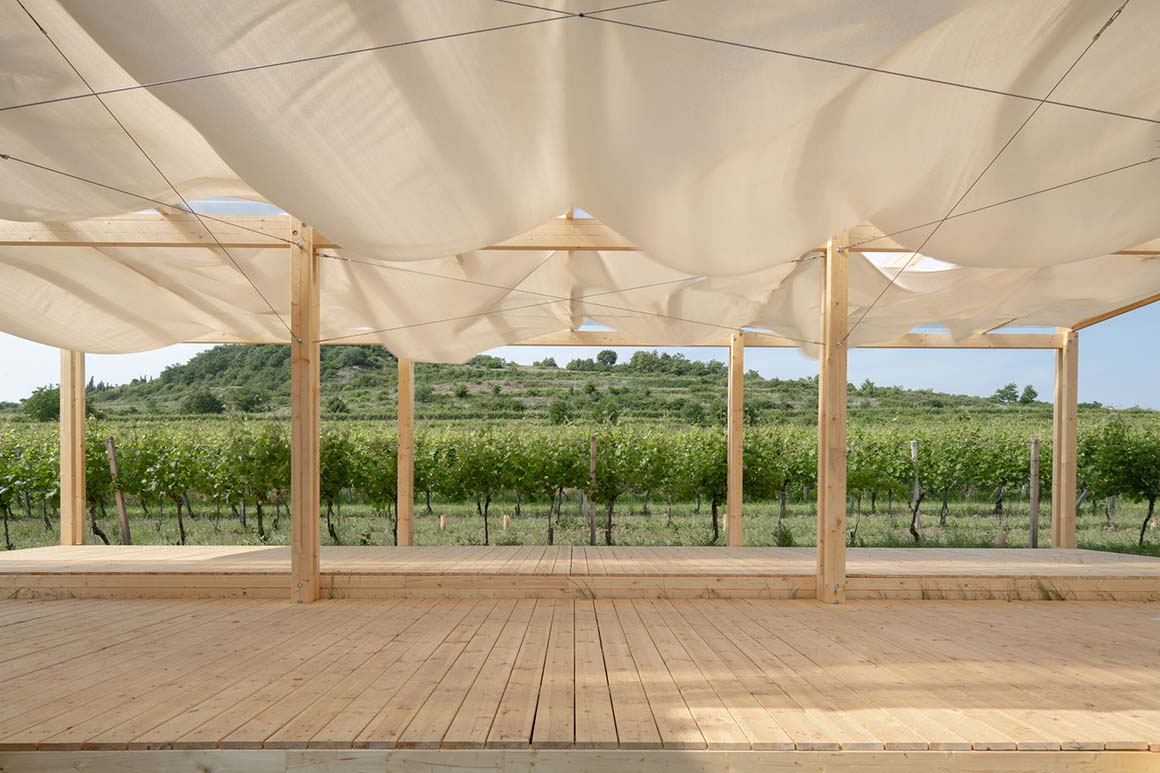
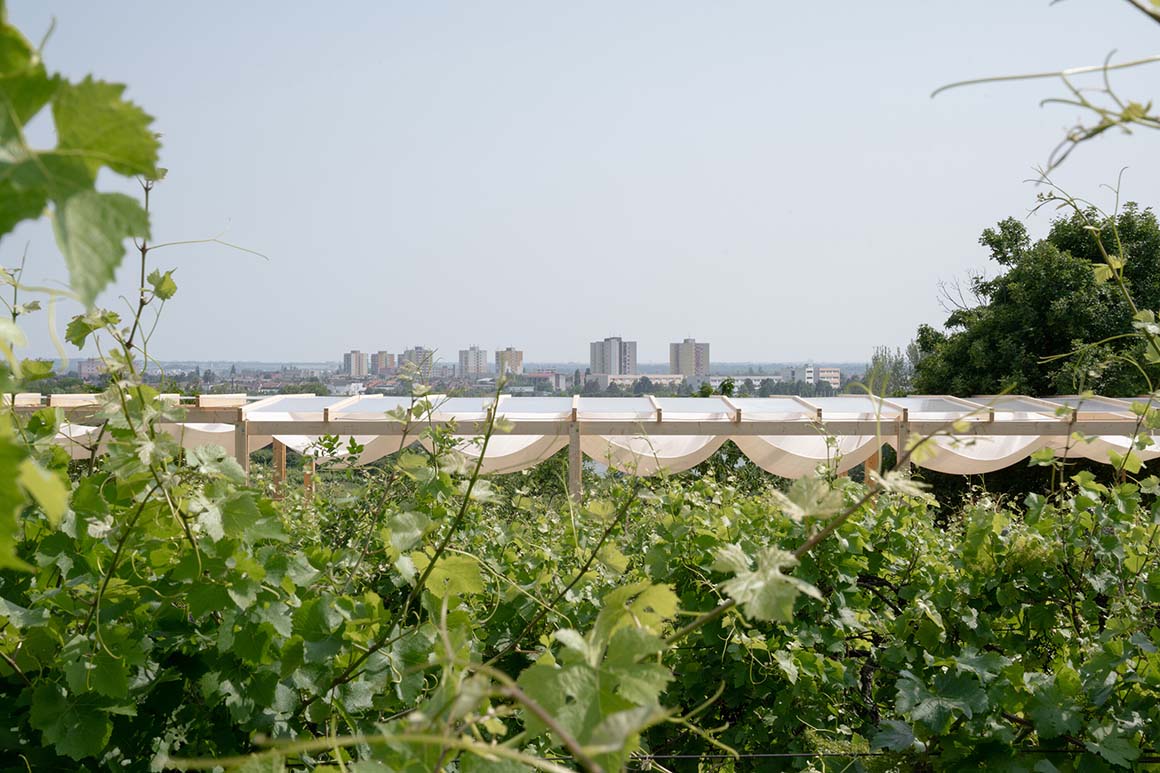
The concept store pavilion functions as both a retail space and a gateway, connecting the entrance to the lower relaxation zone. Its open, south-facing design aligns with the vineyard slope, offering tiered seating with panoramic views.
The experience zone pavilion, seating about 150 guests, centers around a kitchen flanked by symmetrical spaces. Repeating wooden modules create a unified structure, while the roof’s textile curtains and draped ceilings shine under lighting. Its linear layout, rhythmic textiles, and wooden pillars mirror the vineyard rows.
This celebration of music and art thrives on the harmony of a lively crowd, relaxed atmosphere, vibrant lights, and fine cuisine. Simple materials and structures form a modest stage, amplifying the magic of the unfolding experience.
Project: Architecture of Ženy Víno Funk Festival 2025 / Location: Pezinok, Slovakia / Architect: Jakub Kolarovič Architects (Jakub Kolarovič) / Collaborators: Concept consultant_even organizer (Jakub Tuma), PUCSTUDIO (Patricia Potančoková); Statics_Marek Somorovsky / Client: Ženy Víno Funk / Site area: 3,750,000m² / Gross floor area: Secret Stage_100 m², Concept Store_48 m², Defender Experience Zone_198 m² / Materials: straw, Layher scaffolding,mesh, multiwall polycarbonate, spruce profilesm drywall framing profiles / Completion: 2025 / Photograph: ©Martin Václavík (courtesy of the architect), Night photos_©Martina Mlčúchová (courtesy of the architect)



































