A Green Oasis in Terraffice Atrium
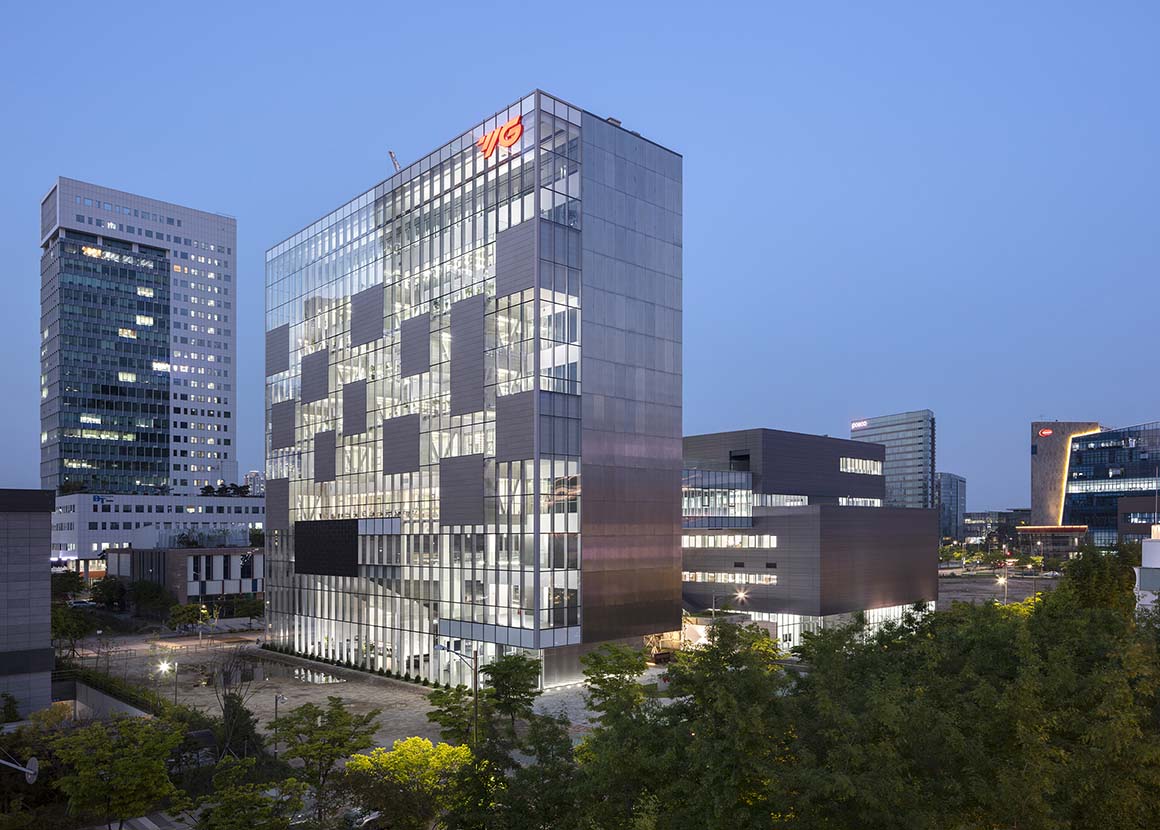
The YG-1 global head office is adjacent to a linear green axis that connects two park belts running north-south through Songdo International City. A well-designed city frames the city with a green system and then intervenes the building within it. This project also starts from the concept of creating a small city within the existing urban framework. A green space running north-south is established on the site first. The office building and the research building are placed separately, with one connected at the fourth floor and the other at the fifth floor by bridges. The atrium and the courtyard are installed within the office and research buildings, making external spaces central to the design.
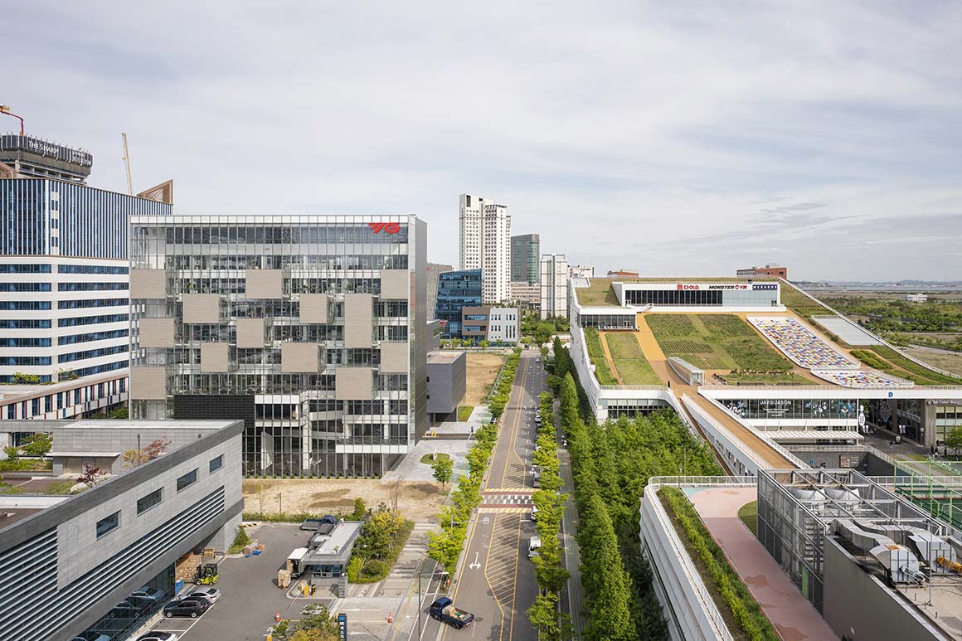
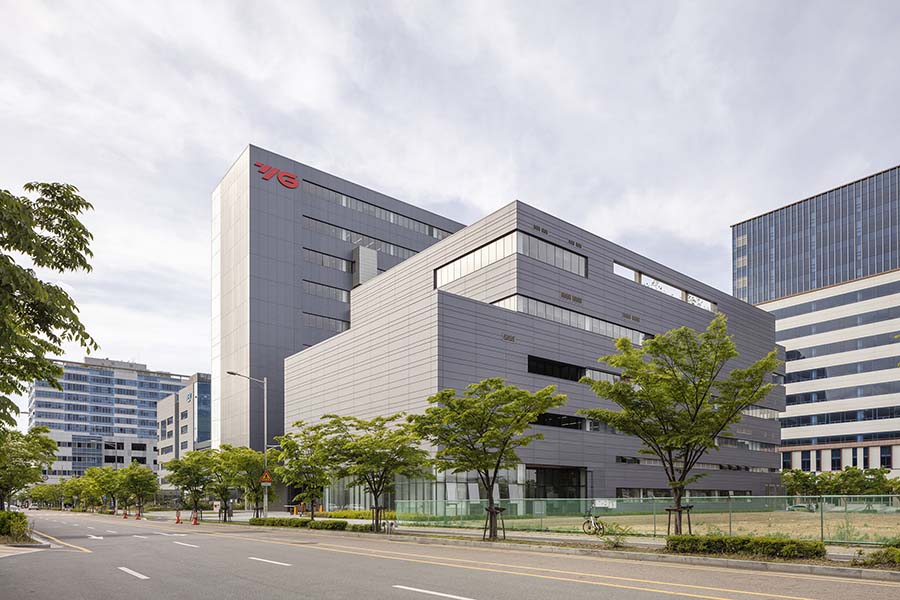
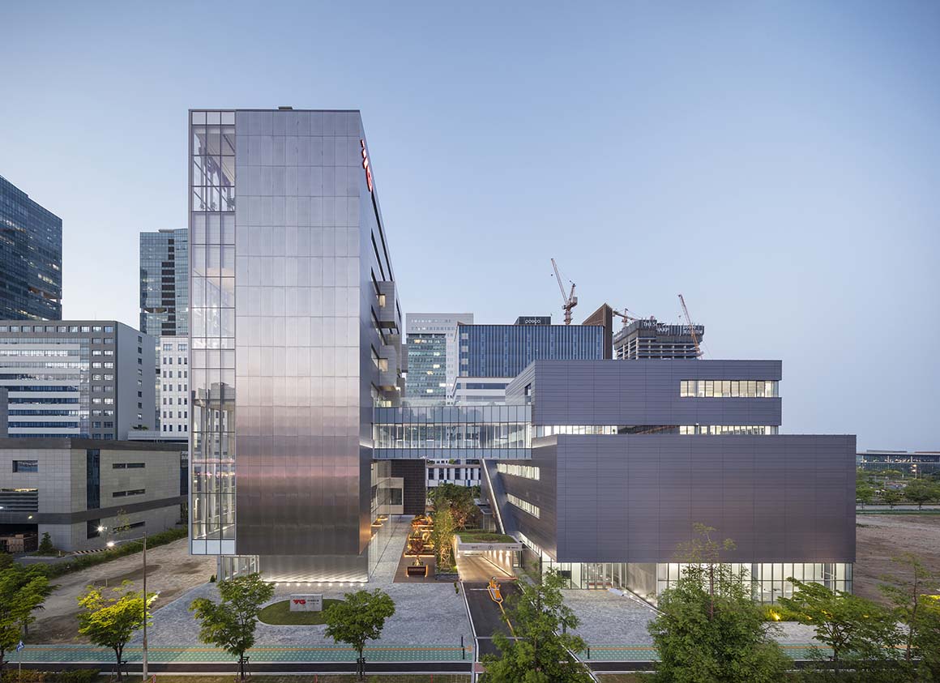
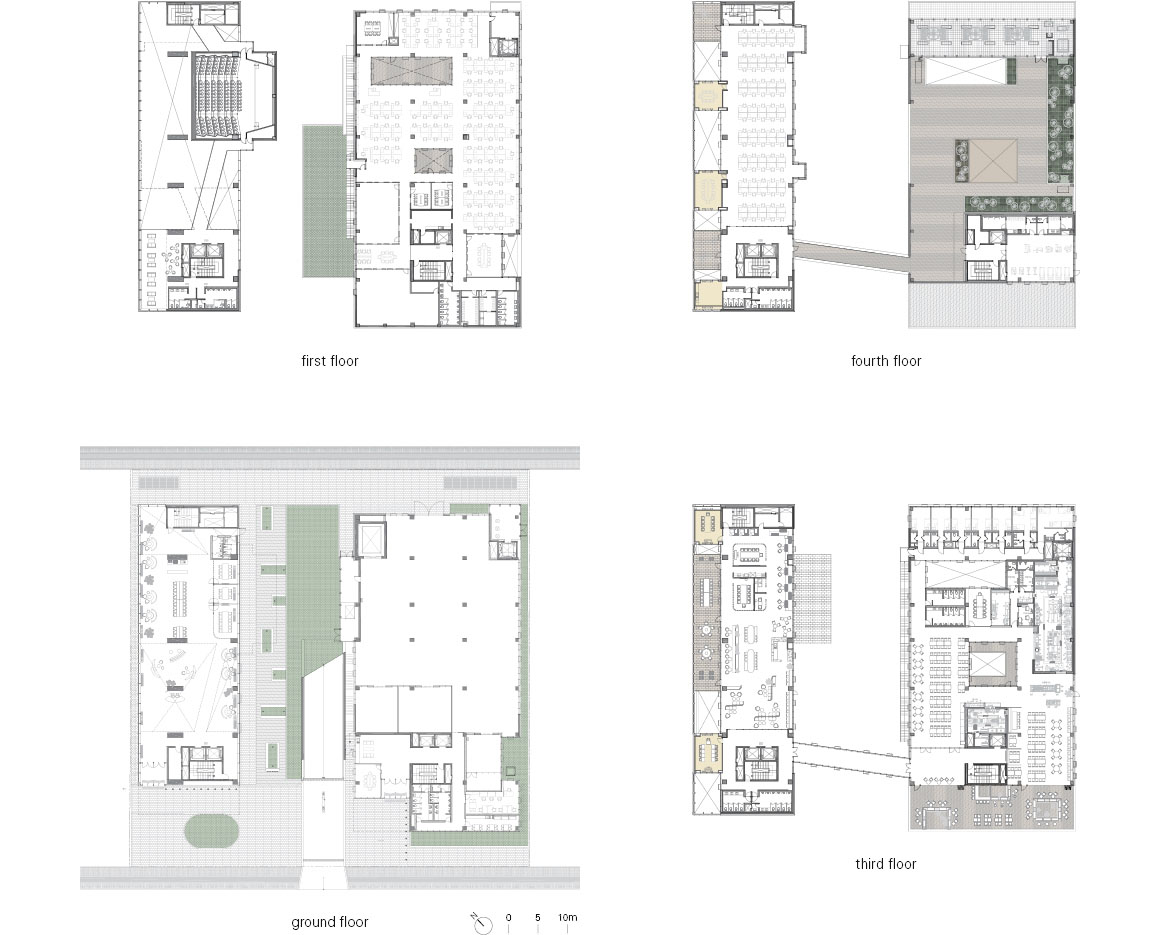
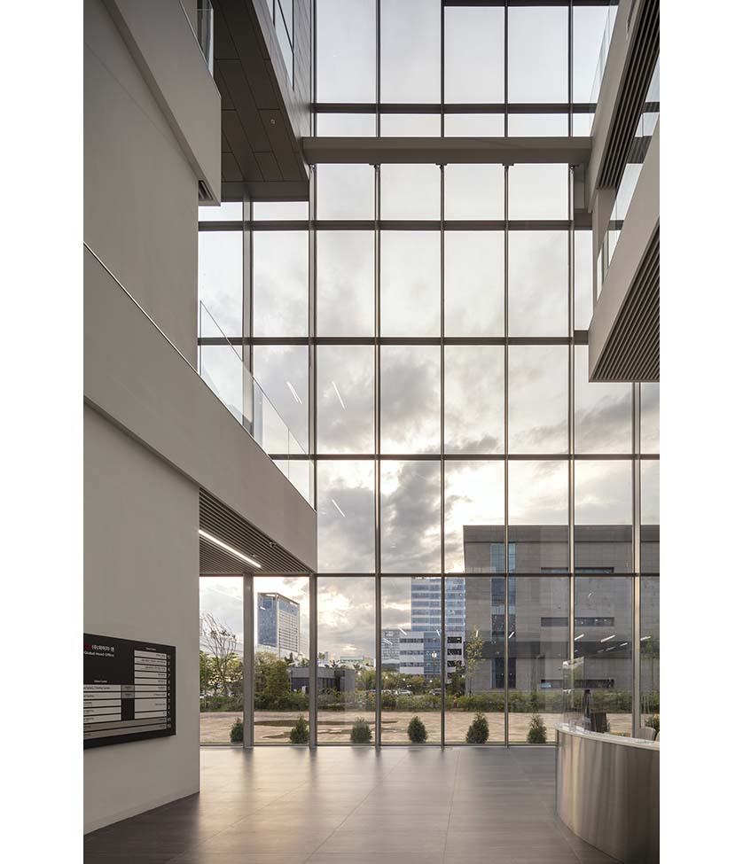
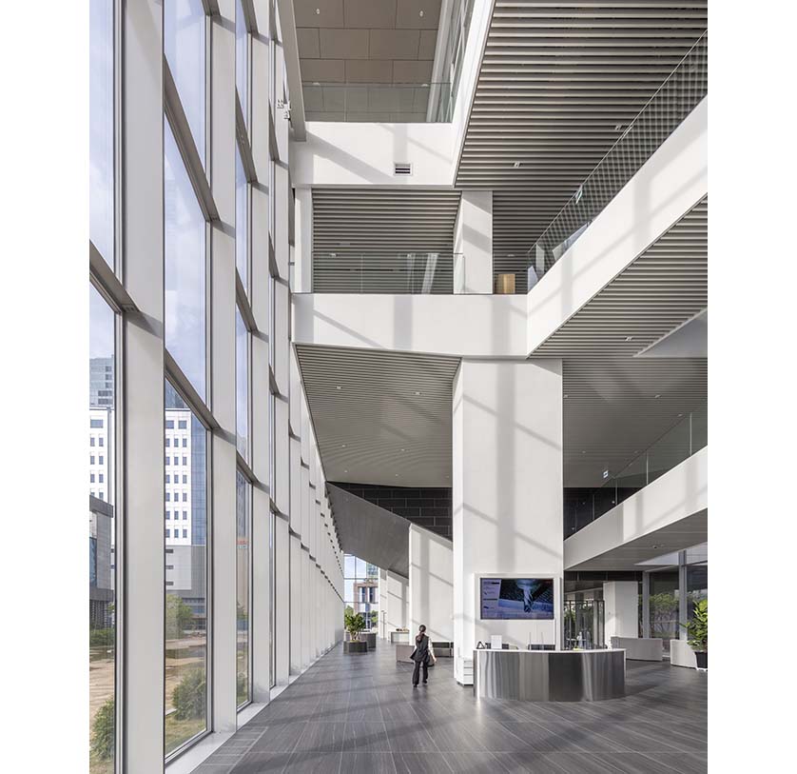
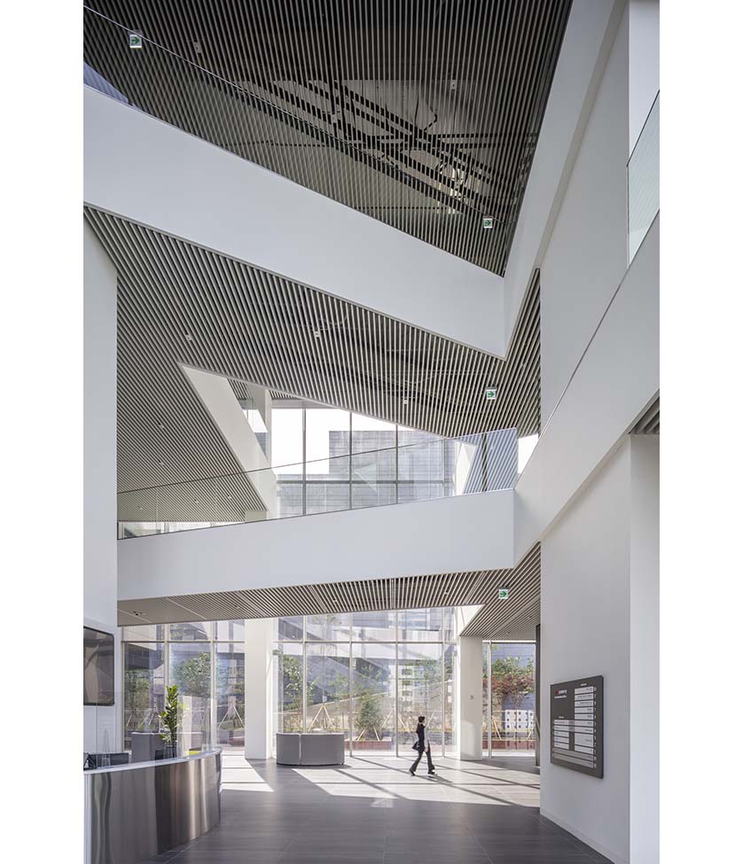
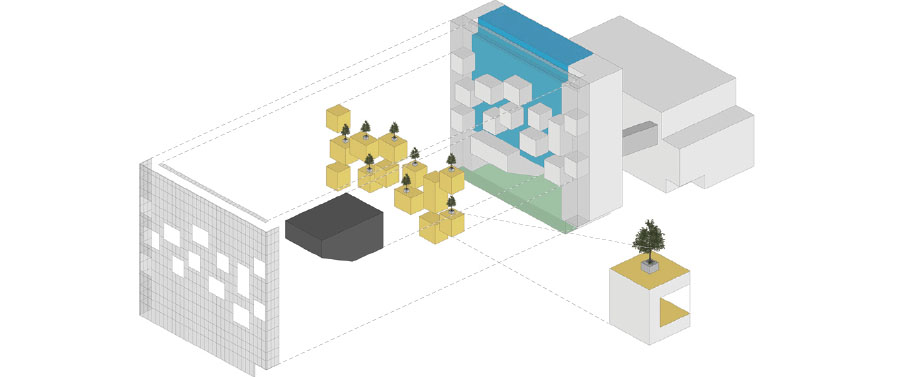
Upon entering the lobby, one is overwhelmed by the sense of space that opens brightly towards the city in front and up to the ceiling, creating an impression of grandeur beyond its actual size. As a core space, the atrium holds all the clues to understanding and insight into the building as a whole. The atrium, vertically connected from the first-floor lobby to the roof, opens up the entire façade transparently. Box-shaped spaces for office support facilities are suspended within the vertical atrium, and their roofs serve as terraces. These variously sized terraces are part of the atrium but represent a new prototype called Terraffice. Terraffice is a term combining ‘terra’ (land) and ‘office,’ proposing a form of office with terraces for modern life spent in high-rise buildings detached from the ground.
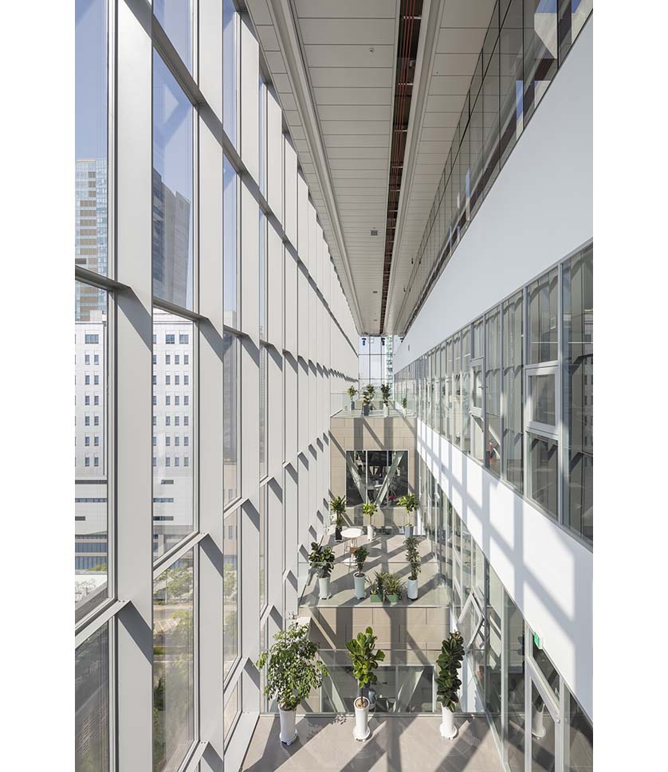
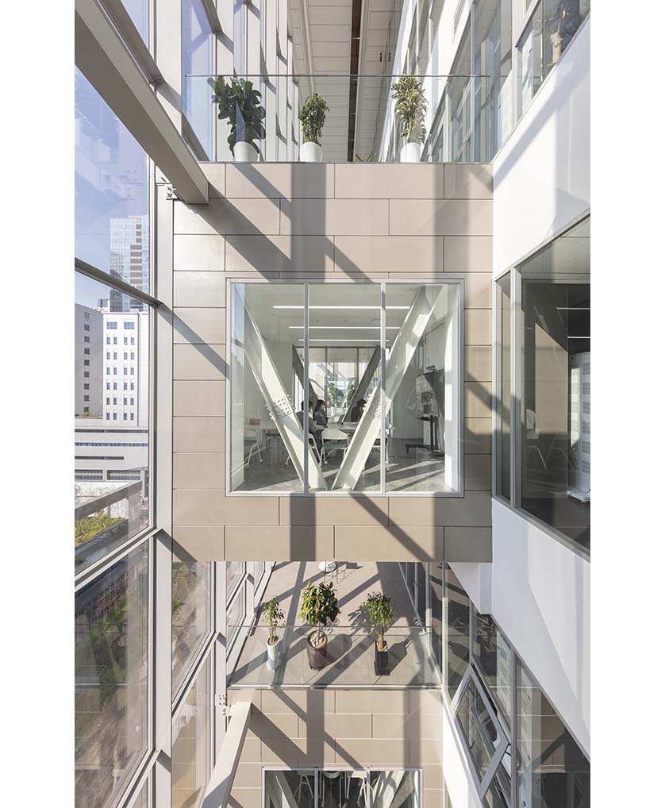
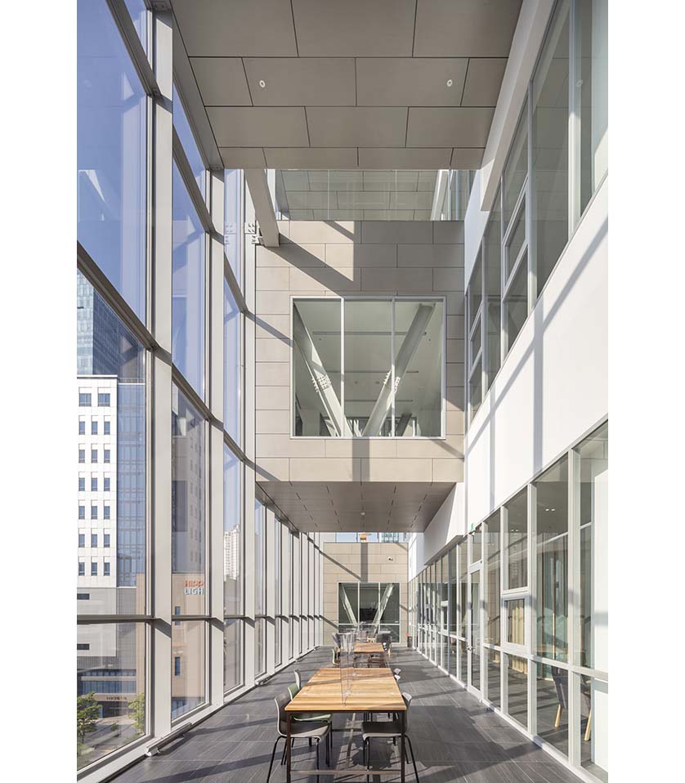
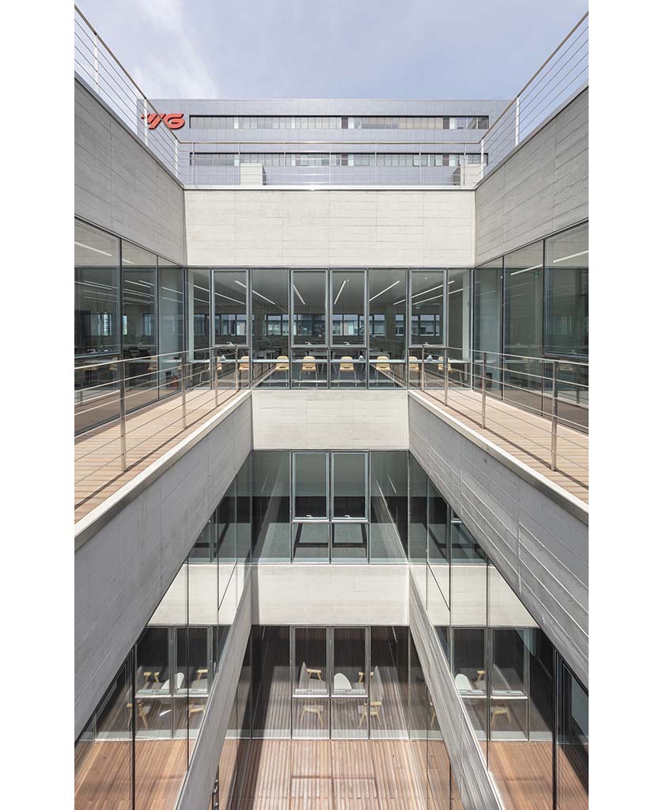
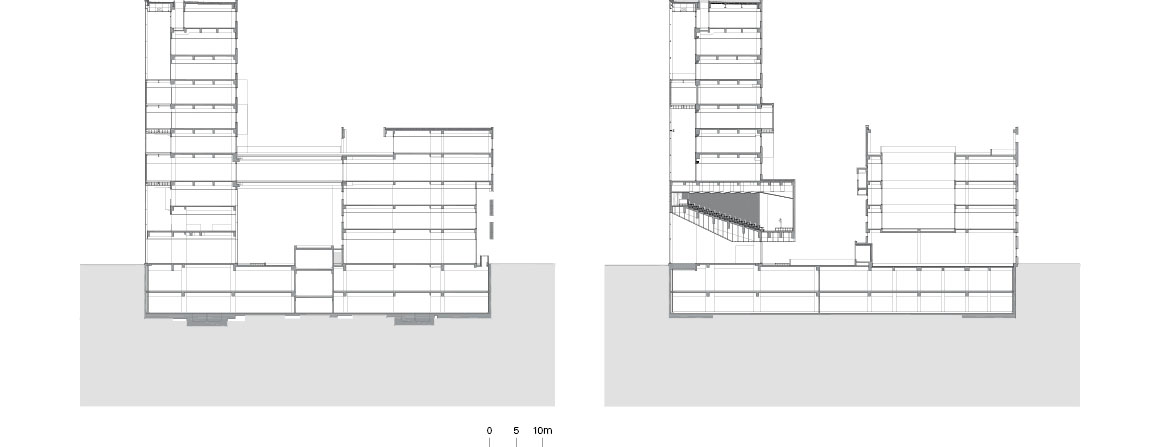
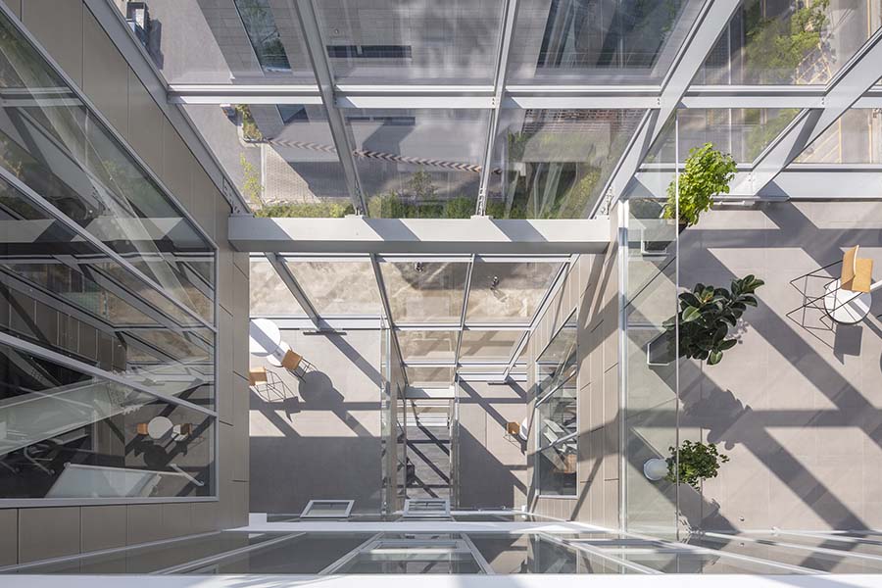
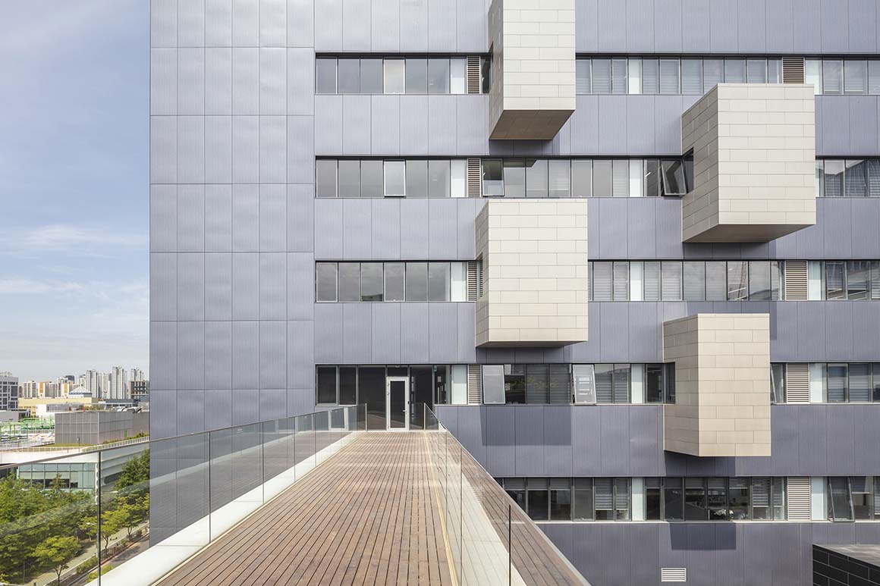
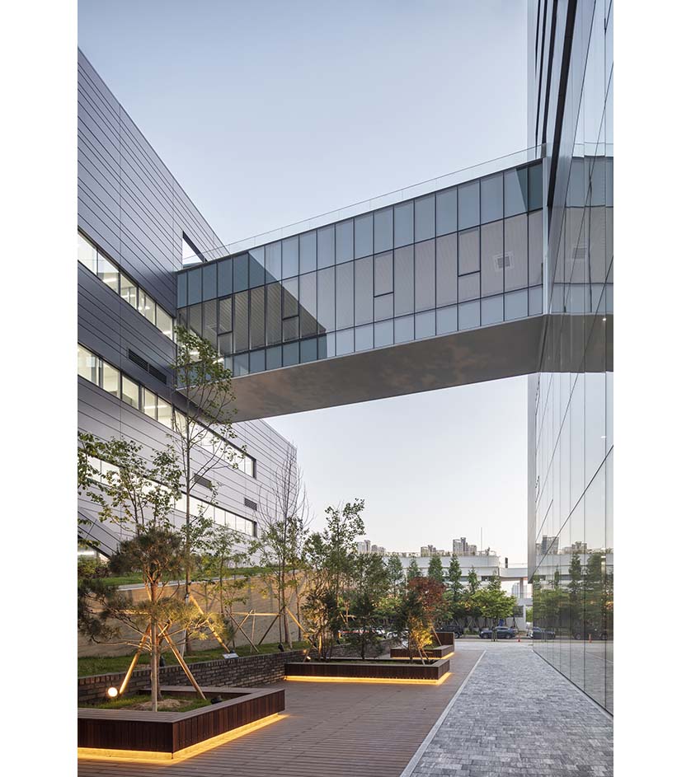
The atrium Is operated without active air conditioning and heating. The heat exchange ventilation system in the atrium absorbs air from the outside, circulates it inside the office, and exhausts it back to reduce the heating and cooling load. The top floor of the atrium is equipped with motorized windows, which are automatically activated when the temperature inside the atrium rises to adjust the internal temperature and air quality. The atrium with floating terraces creates not only an unusual landscape, but also a new paradigm and possibility for green building.
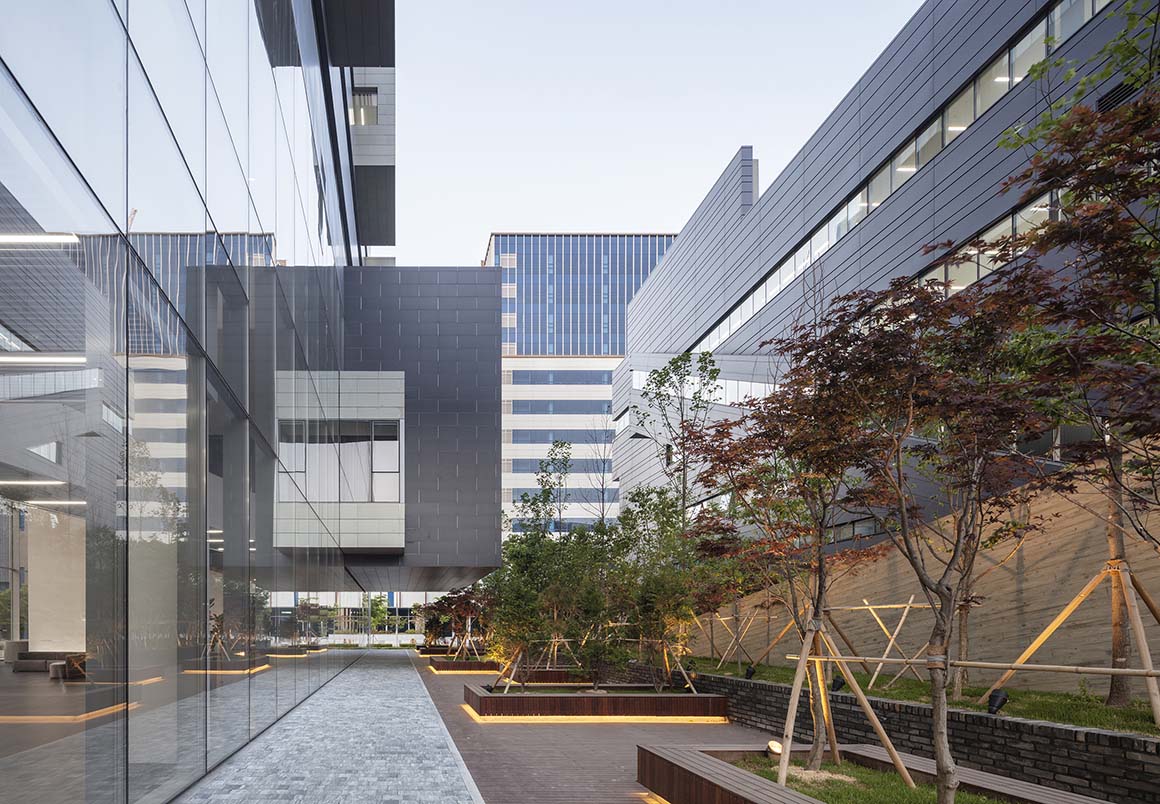
Project: YG-1 / Location: 13-40 Songdogwahak-ro 16beon-gil, Yeonsu-gu, Incheon, Republic of Korea / Architect: OCA / Contractor: Dawon Group / Client: YG-1 / Use: Education and research facilities / Site area: 4,621.70m² / Bldg. Area: 2,699.05m² / Gross floor area: 20,683.07m² / Bldg. coverage ratio: 58.39% / Gross floor ratio: 267.90% / Bldg. scale: two story below ground, ten stories above ground / Structure: Reinforced concrete / Completion: 2020 / Photograph: ©Namgung Sun (courtesy of the architect)



































