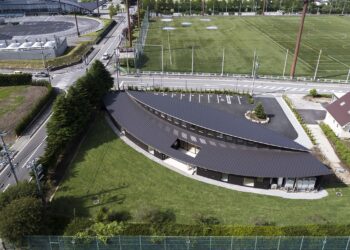Roof lowered on concrete pillars to protect storms
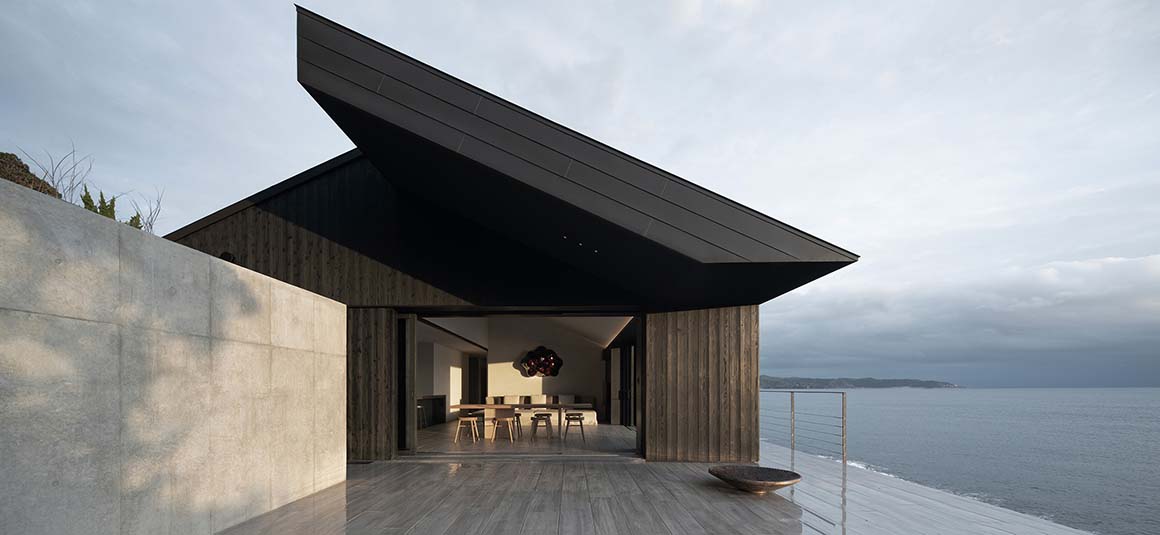
At the edge of the land, perched on a rocky shoreline, stands a fisherman’s house with a large roof. The rugged rock formations below hint at the harsh environment of the area. This is the coastline of Nanki Shirahama National Park in Wakayama Prefecture, Japan. The WA house is raised on concrete pillars. This is to protect against rising sea levels during storms. The steeply pitched roof provides a strong windbreak.
Using charred wood to match the dark hue of the rocks, the house adopts a subdued tone and maintains a single-story design to blend with nature. The roofline almost aligns with the distant horizon where the sea meets the sky. The roof facing the sea is thicker and larger than the one on the opposite side. The extended roof casts shade on the terrace. As if in response to nature or in defiance of its extremes, the house, planned according to the site conditions, is reduced to a minimal form and designed with simplicity. Perhaps resembling a rustic traditional house, the house is wrapped in charred wood made using the Yakisugi technique, which burns the surface, and is protected.
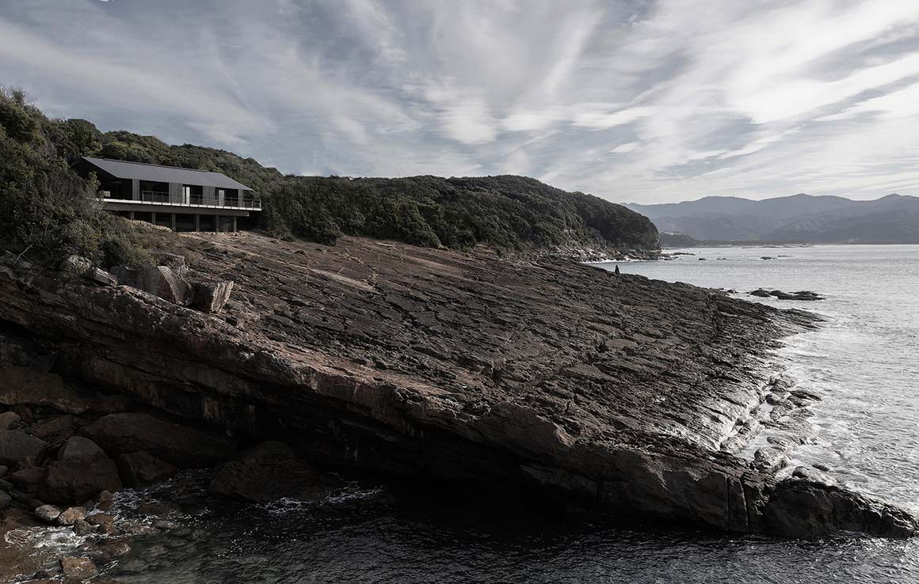
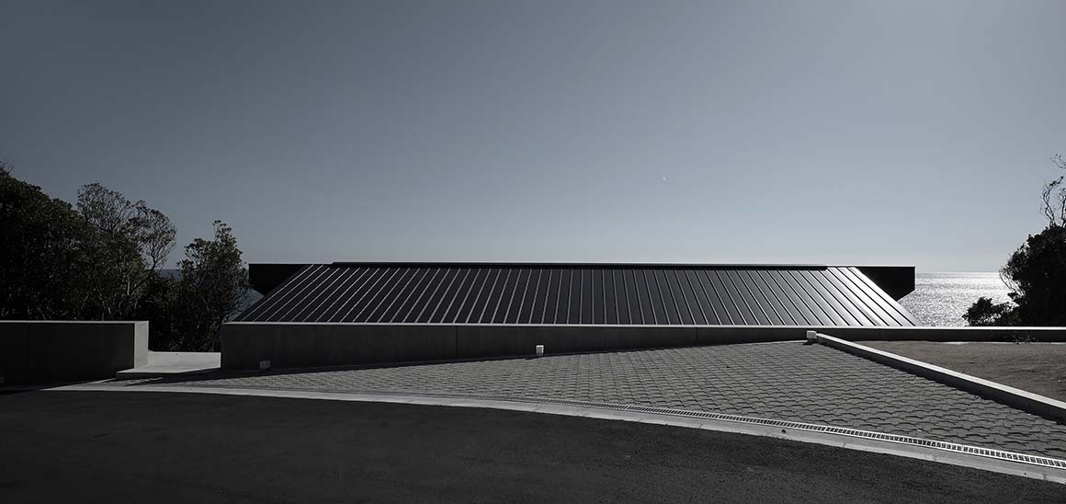

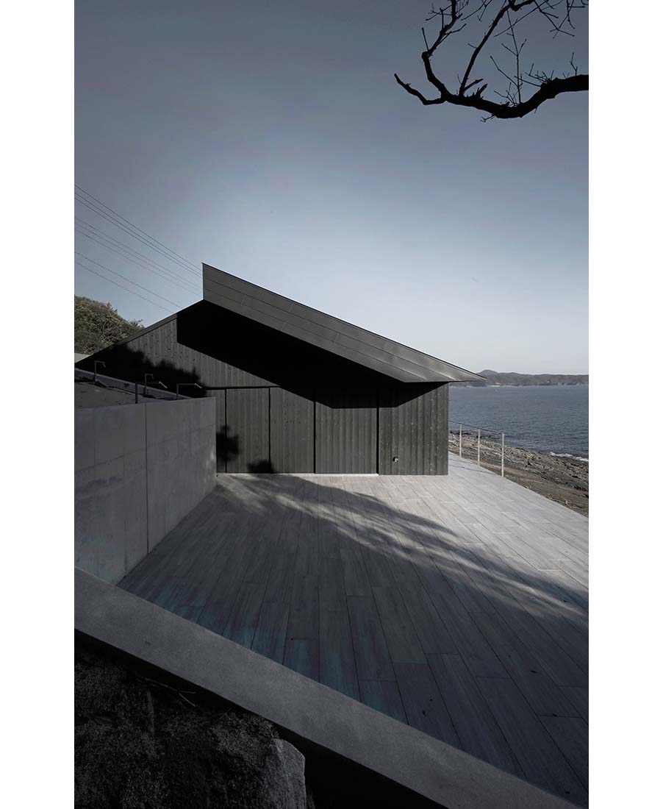
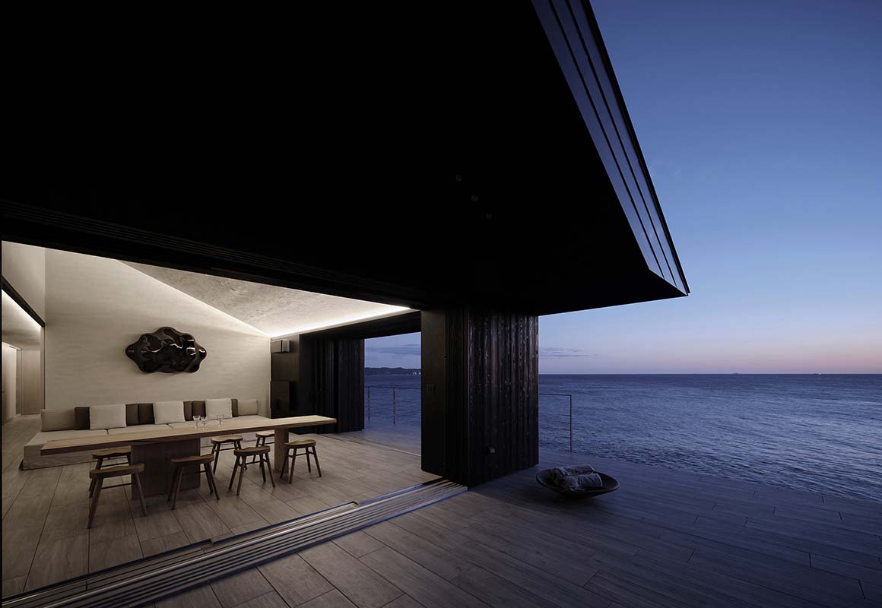
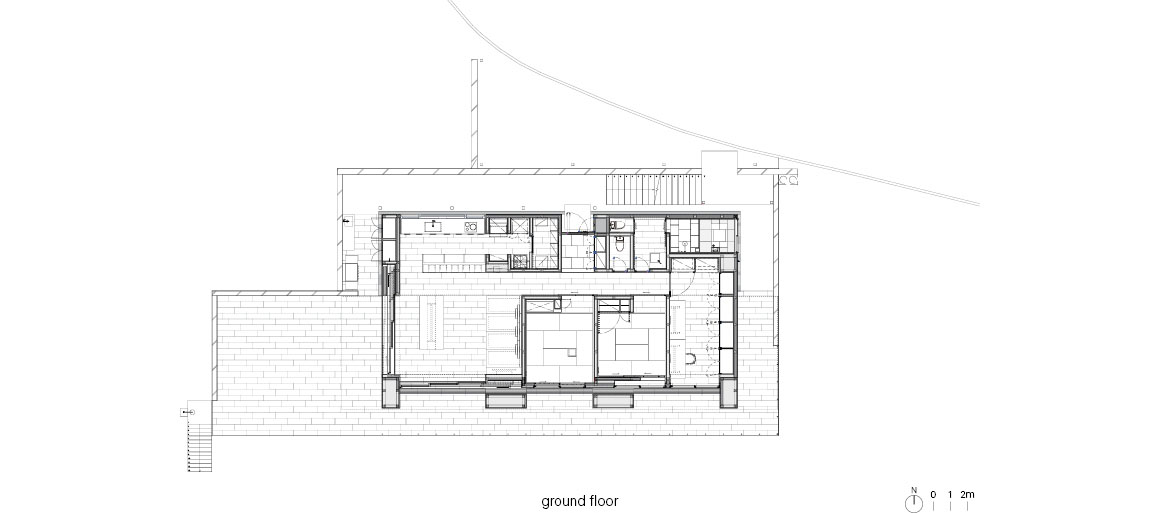
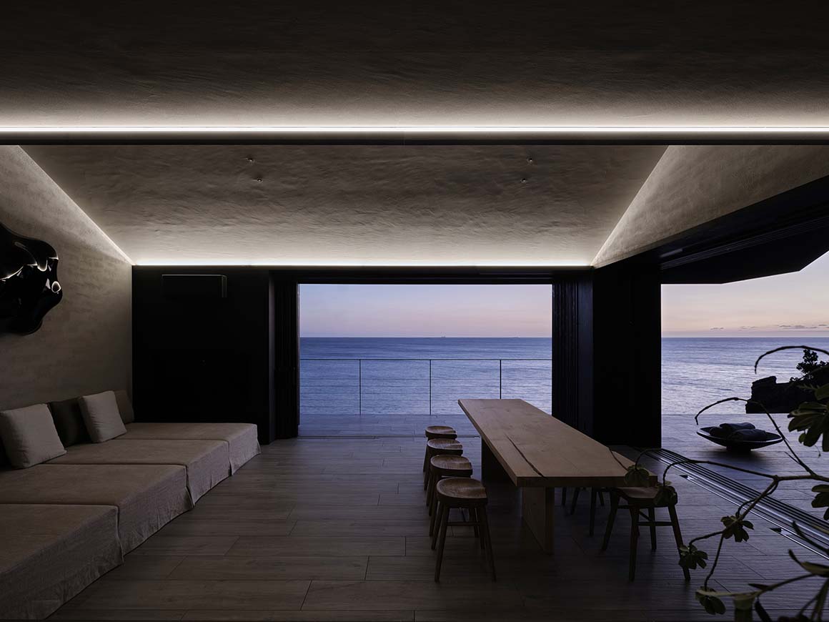
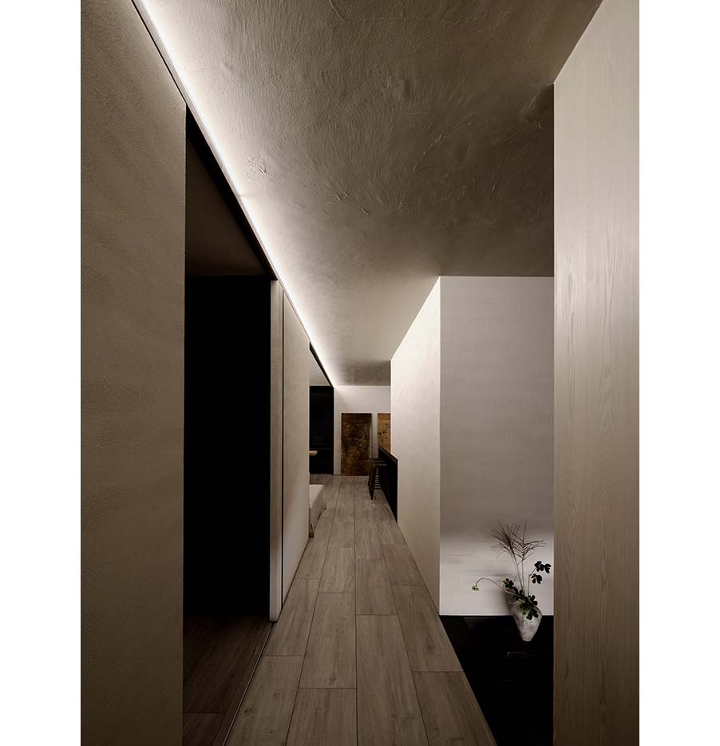

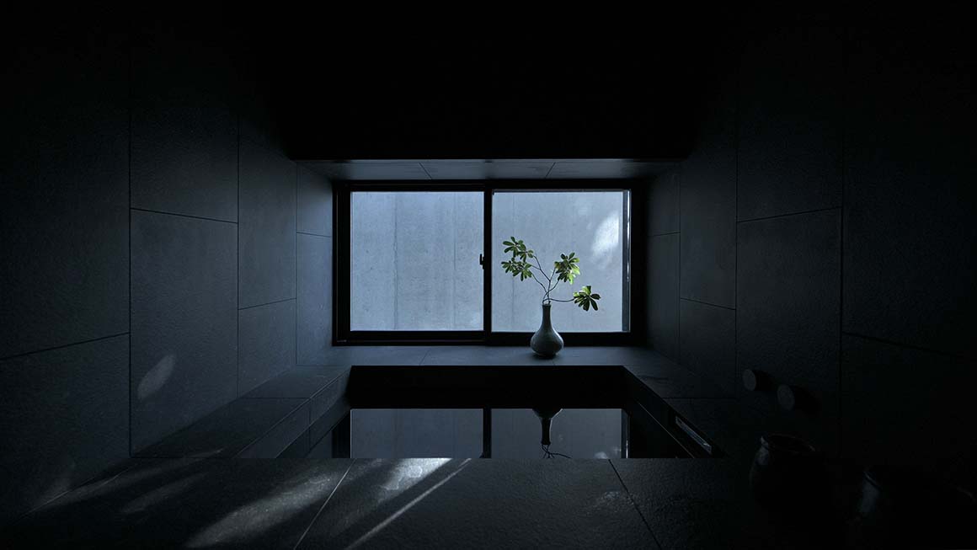
To create a natural flow between outdoors and indoors, the wood used for the terrace flooring is applied throughout the house. The long, rectangular floor plan includes Japanese-style rooms and a workshop, a spacious living room, and an open kitchen. The large openings frame the ocean view, creating a dramatic sense of floating on the sea in the living room. The combination of wooden furniture, rusted paneling, plastered walls, and ceramic tiles add a sense of calm. These finishes have a materiality that matches the rawness of nature. Japanese-style tatami rooms are used for hosting guests, tea time, and relaxation.
The bathroom was made to be the center of relaxation in the house. The bathtub is low, as if carved into the black stone floor, emphasizing the feeling of being surrounded by nature in tranquility. The lampshade hanging above the vanity spreads a soft amber glow, offering comfort and coziness. Each room is equipped with sliding doors that are integrated into the wall, reducing the unobstructed views. In addition, knobs and switches are recessed into the linear lines of the black wood, completing a sleek and simple design.
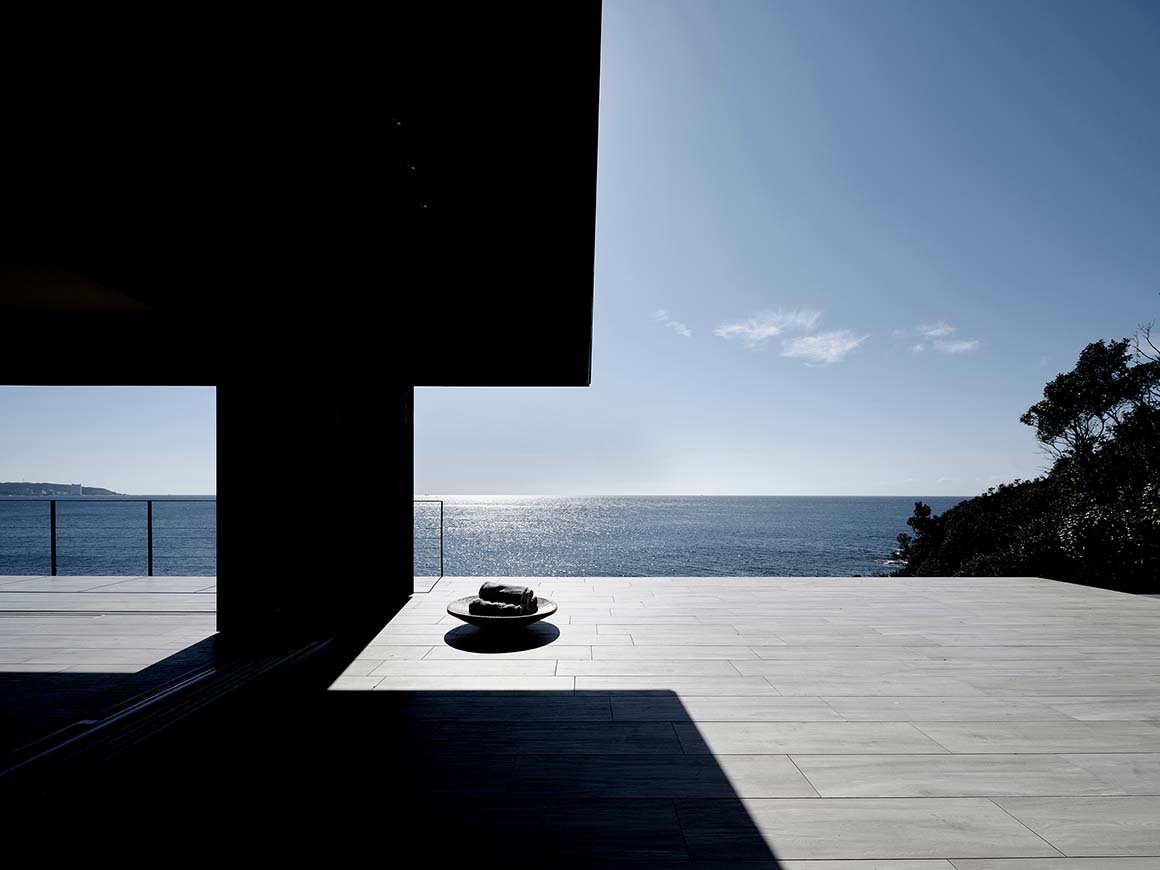
Project: WA RESIDENCE / Location: Shirahama-cho, Nishimuro-gun, Wakayama prefecture, Japan / Architects: CURIOSITY (Gwenael Nicolas, Shinya Inobe) + Atelier HARETOKE (Tatsuya Nagasaki, Shun Ikeda) / Contractor: USHIRO CORPORATION / Gross floor area: 161.84m² / Exterior finishing: ROOF_Galvalume Steel Plate (Supplied by NIPPON STEEL), WALL_Burned ceder (yakisugi modern black) (Supplied by KYOEI LUMBER) / Interior finishing: Living room floor_Woody pattern ceramic tile (supplied by LIVING CELAMICS); Living room wall_Stucco (travertine looking) Oak, Tamo; Living room ceiling_Stucco (Trowel finish); Tea room floor_Tatami (supplied by TTN Corporation); Tea room wall_Stucco (travertine looking) Oak; Tea room ceiling_Stucco (Trowel finish); Bedroom floor_Woody pattern ceramic tile; Bedroom wall_Stucco (travertine looking) Oak, Tamo; Bedroom ceiling_Stucco (Trowel finish) / Construction: 2021.9.~2022.7. / Completion: 2022.7. / Photograph: ⓒIKUNORI YAMAMOTO (courtesy of the architect); ⓒYASUTAKA KOJIMA (courtesy of the architect); ⓒGWENAEL NICOLAS (courtesy of the architect)


































