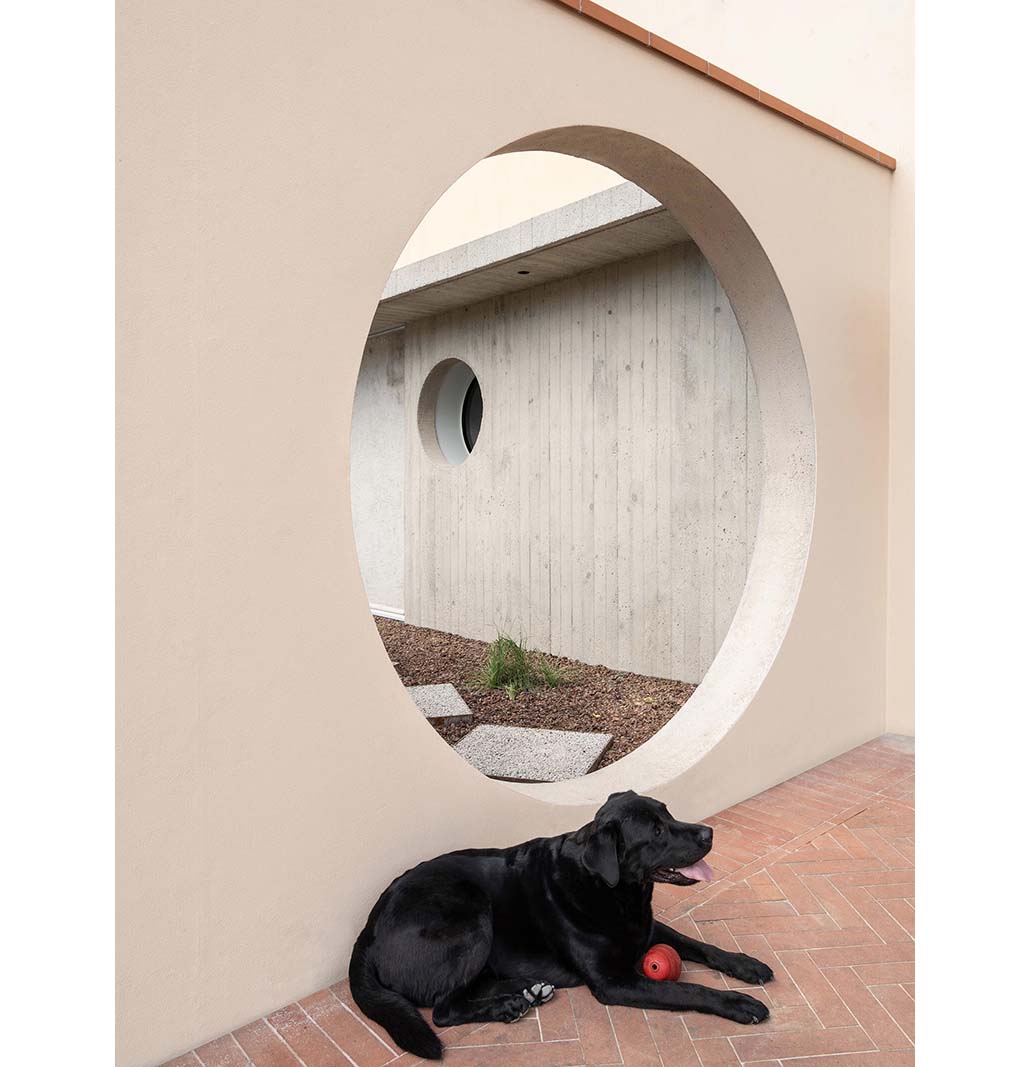Excavated between the slope and the wall
LAST Stefano Larotonda Architetto
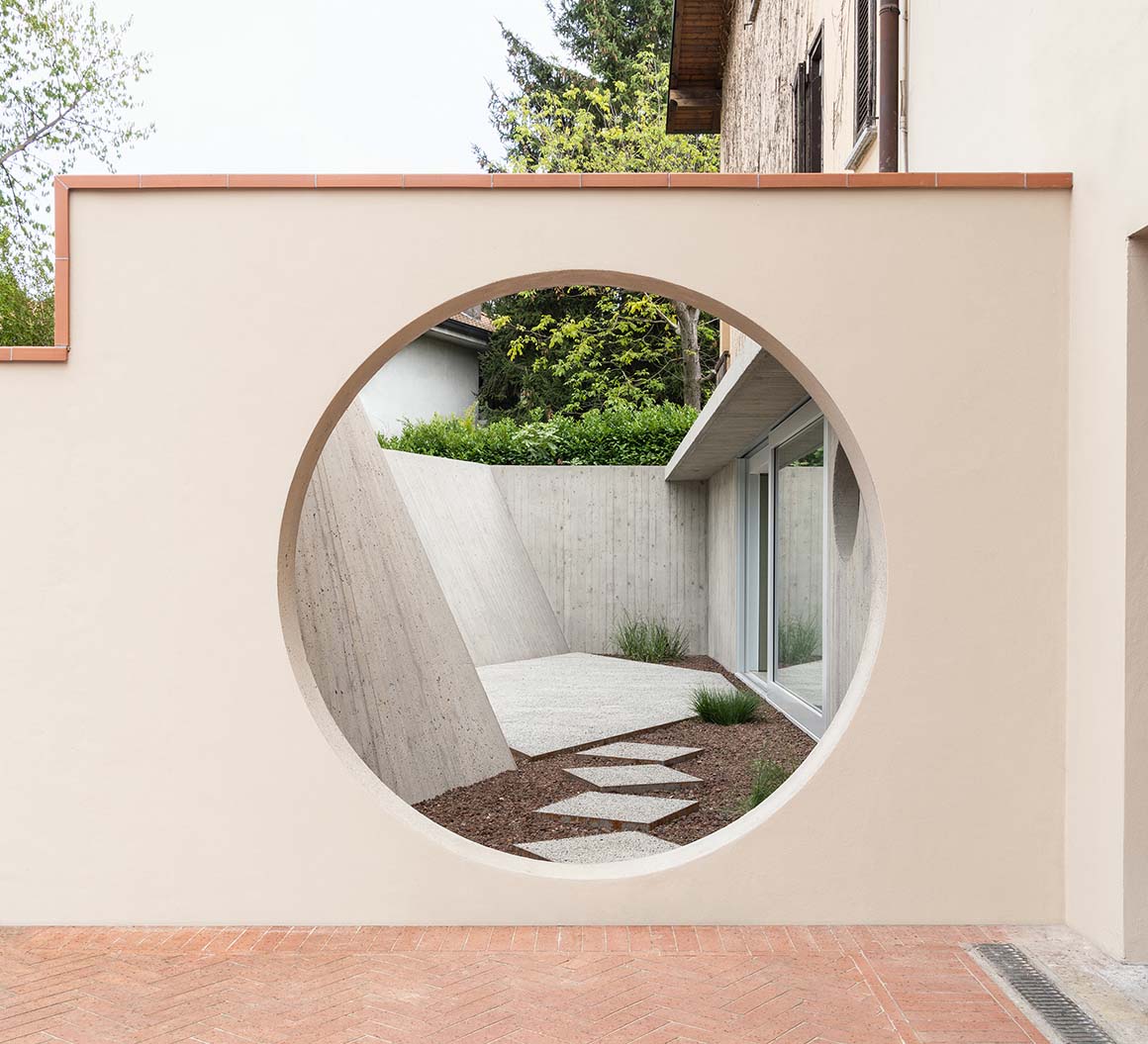

There is a house in this area that can be entered through a circular opening uniquely in Rovagnate, a northern Italian town surrounded by the rich nature of the Lecco Mountains and fields. The ‘Underground Patio,’ as it’s called, is a residence that has been completed by renovating the existing basement to add outdoor space.
This project can be summarized as a kind of ‘excavation’, removing walls and creating an open space between the natural slope and the building, a way to meet the homeowners’ needs for a flexible space usage, a new entrance design, and a generous outdoor space.
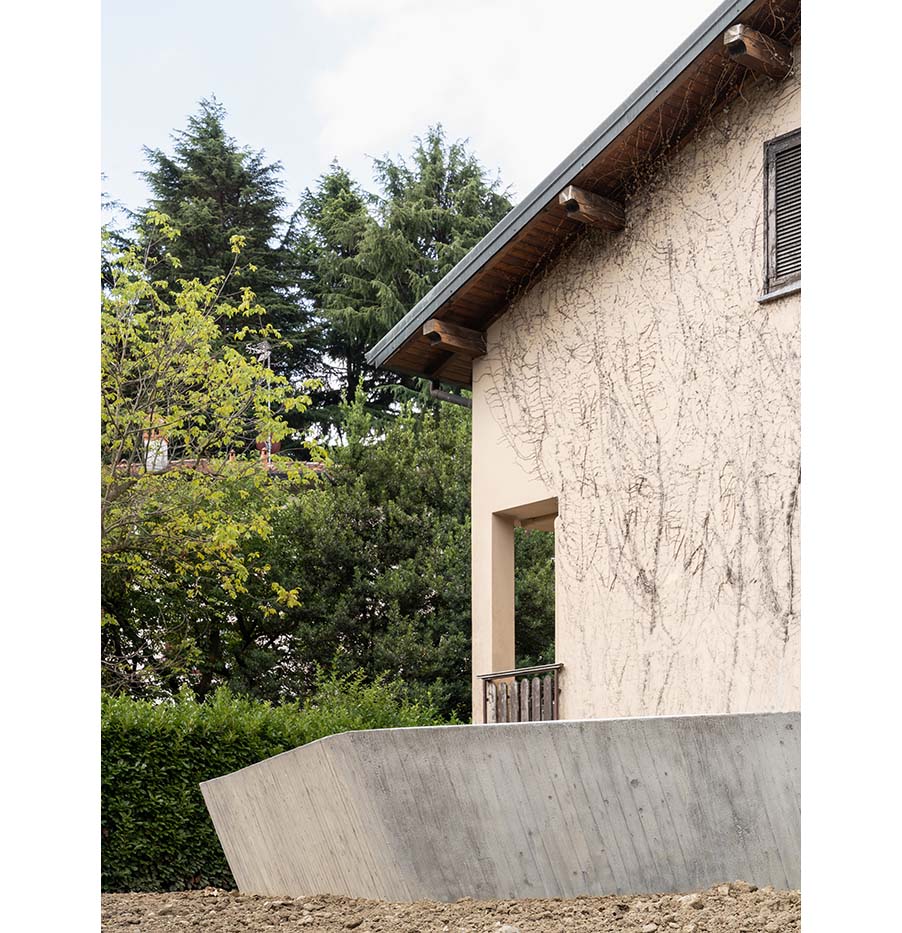
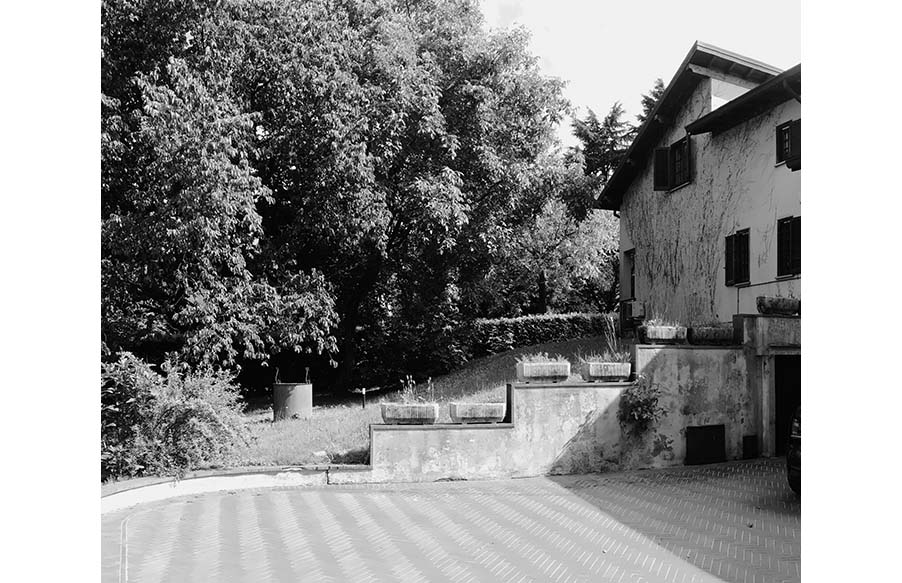
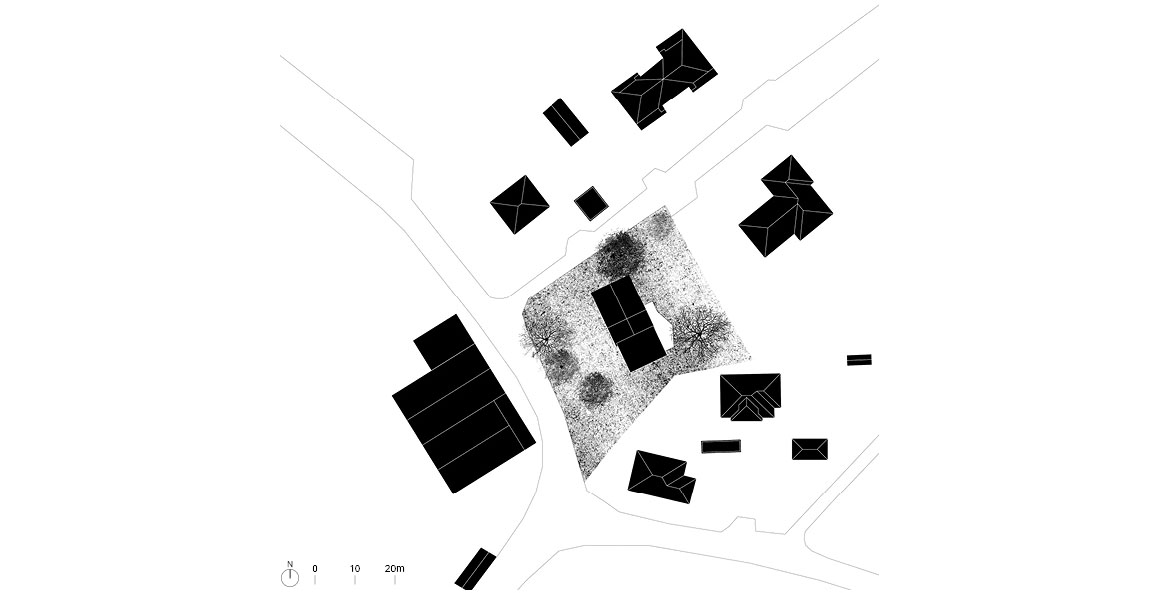
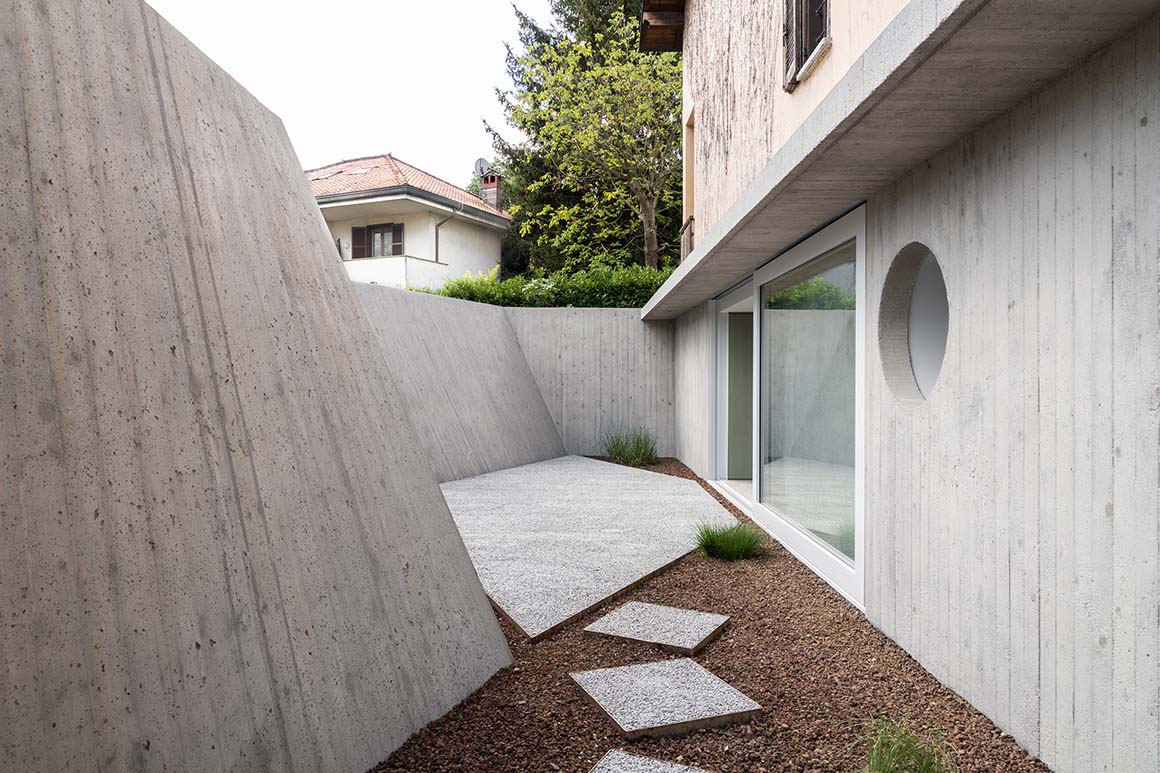

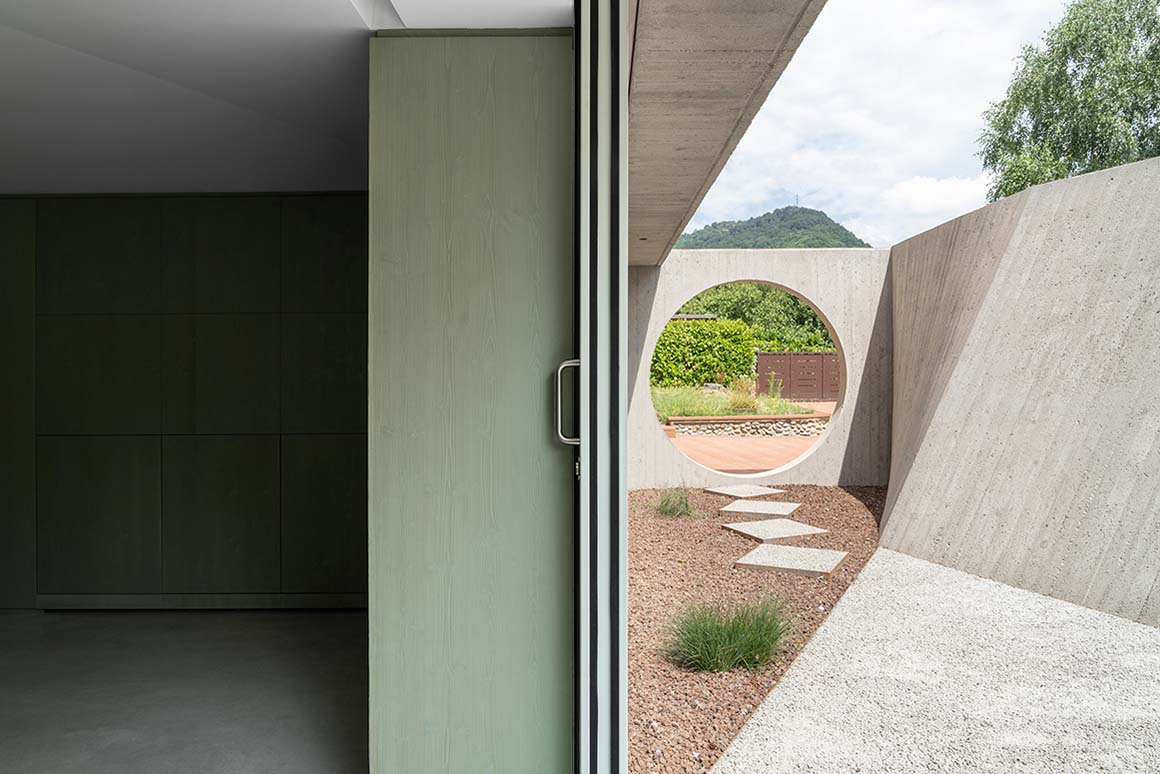
In the process of constructing the void, it is crucial to clearly define the boundaries of the space. Retaining walls separate the living space from the land. The retaining walls, leaning against the slope, counteract the force of the ground and expand the interior space, bringing light into the courtyard. It extends the view from the interior to the patio, while adding geometric interest between the sloping and vertical walls. Wooden formwork is used to texturize the retaining wall concrete, and the floor concrete is sandblasted to blend in with the gravel for drainage.
The green light that floods the room resembles the color tones of the surrounding mountain landscape. The floor is covered with a similarly saturated gray concrete, and partitions are installed to allow the space to be compartmentalized as needed. The reduced material palette of concrete and wood, the simple and compressed gesture of circles and straight lines, and the overall calm tones and textures create a harmonious interplay and give the underground space a new value and functionality.
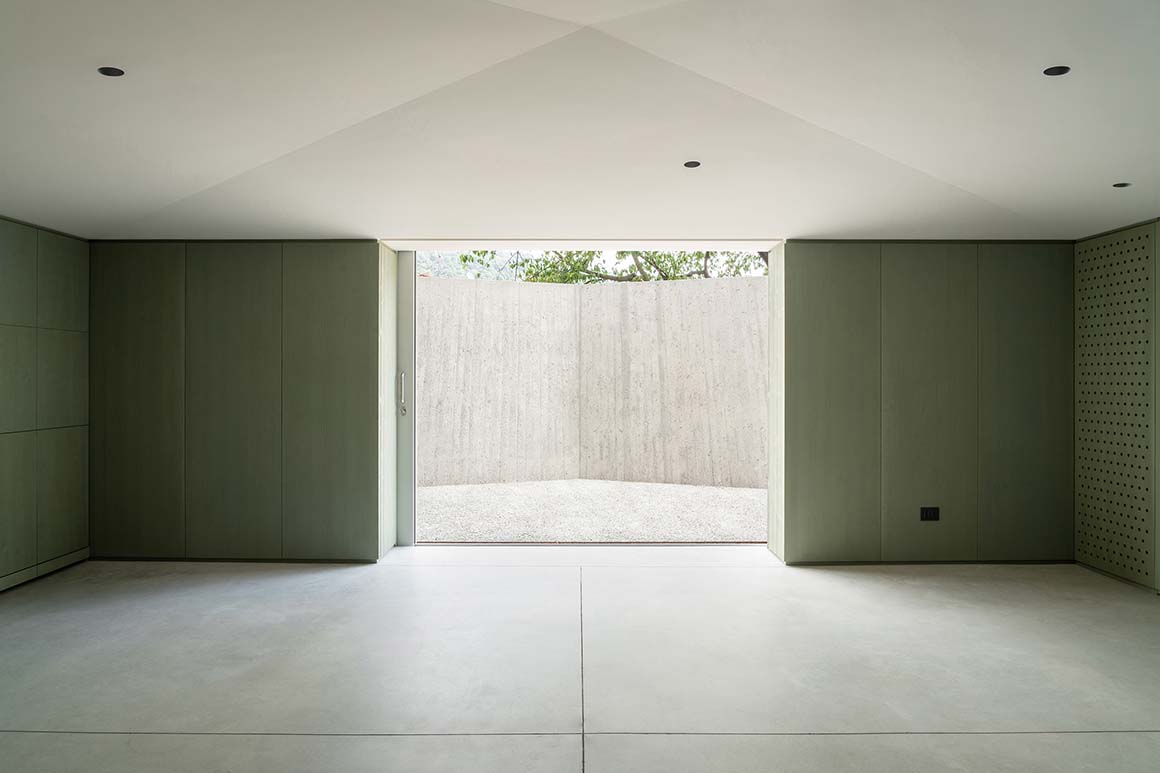

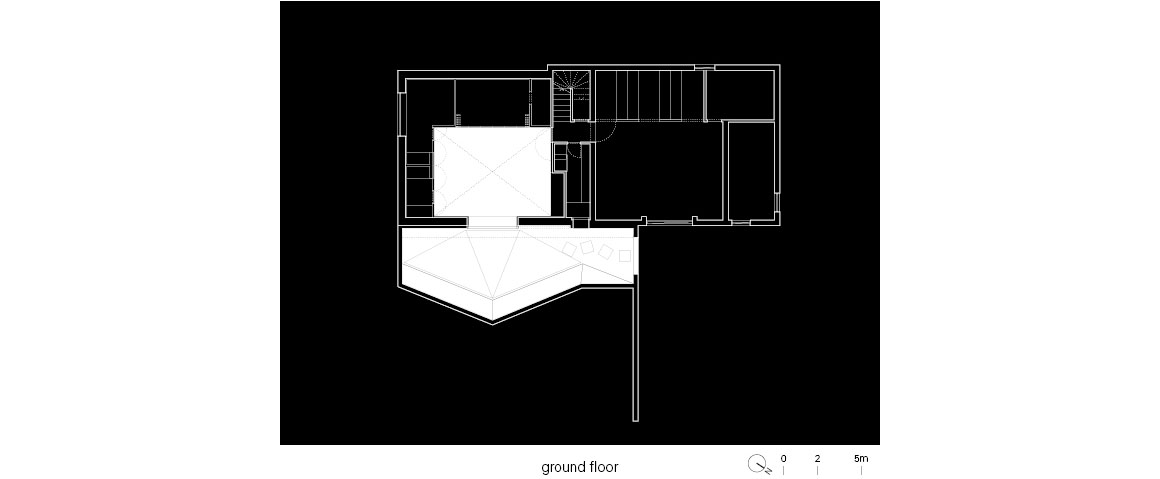
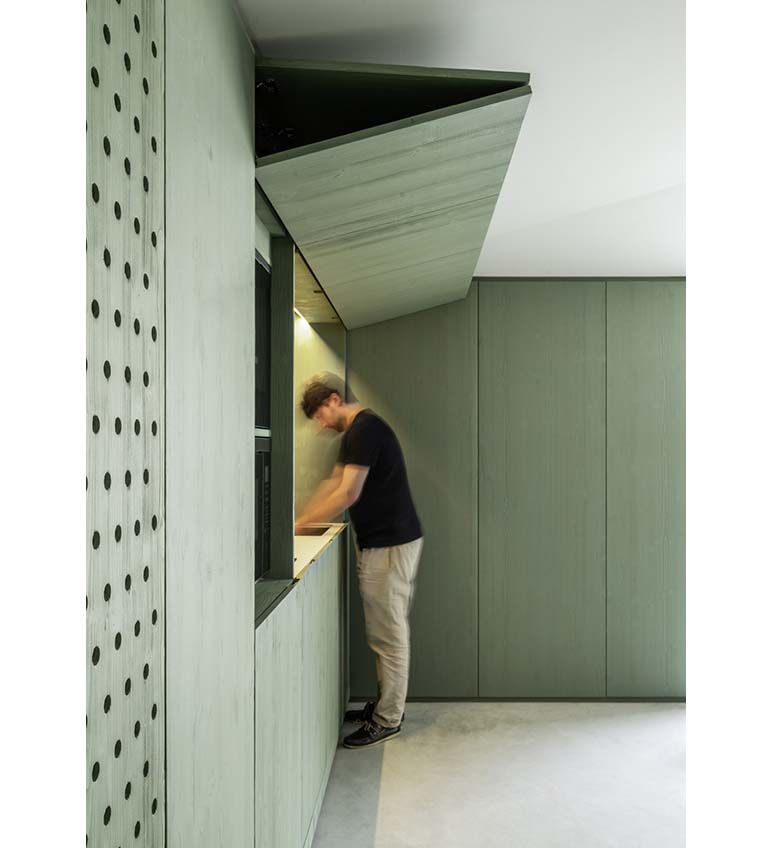
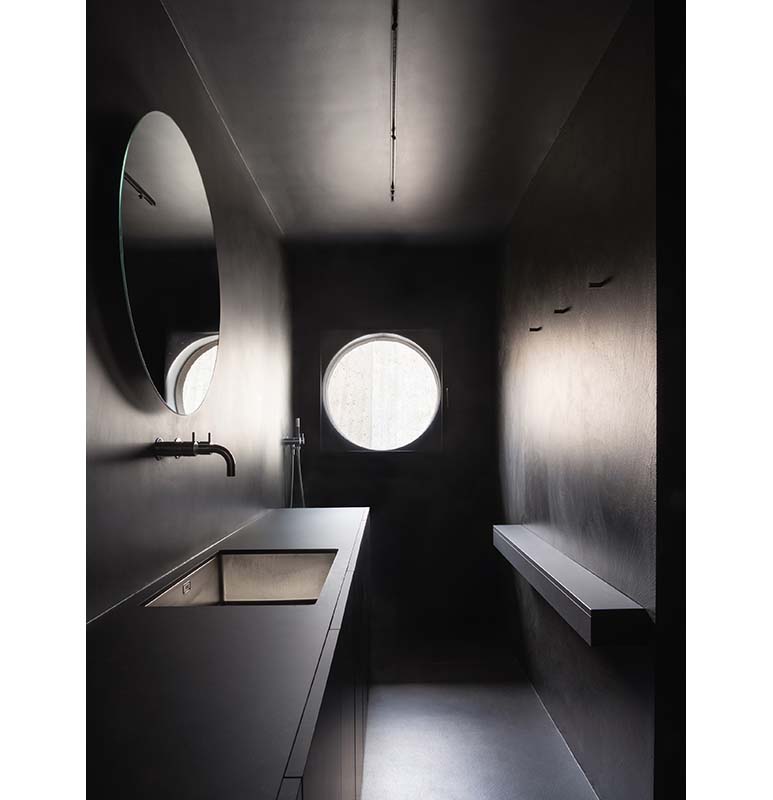
Project: Underground Patio / Location: Rovagnate, LC, italy / Architect: LAST Stefano Larotonda Architetto / Collaborator: arch. Andrea Tregnago / Companies: Brusadelli Costruzioni, L’idroelettrica, Respedil, Caimi Angelo, Isacchi Arredi d’Arte, Viabizzuno / Client: private client / Completion: 2021 / Photograph: ©Marco Cappelletti (courtesy of the architect)
