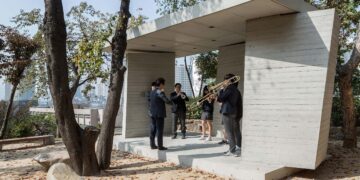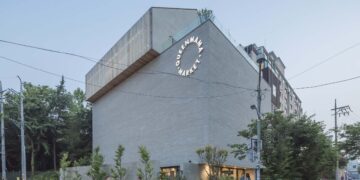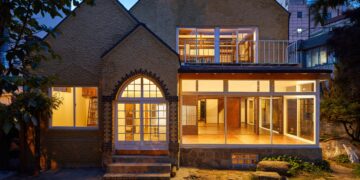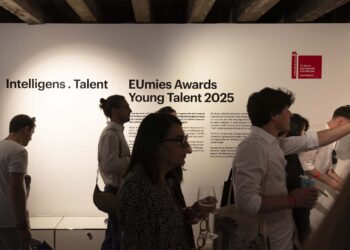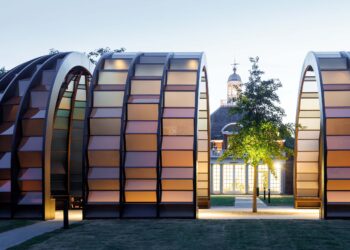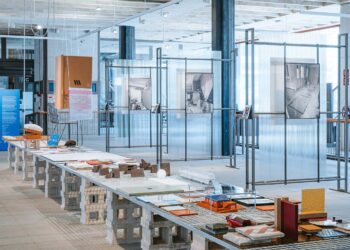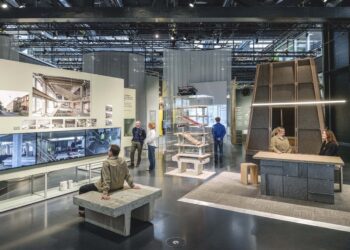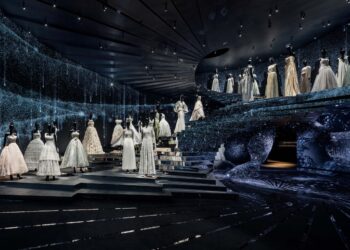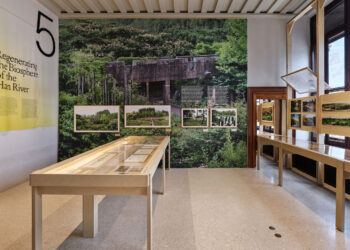
Herzog & de Meuron have been appointed as the architects to design the ‘Seoripul Open Storage Museum’. The International Invited Design Competition, launched on September 8, aims for an inaugural unveiling in 2028. Spanning a site area of 5,800m2 with a gross floor area of 19,500m2, the construction is estimated at 126 billion won (public contribution). Seven eminent architects, both domestic and international, invited by the Seoul Metropolitan Government, hosted a public presentation on December 1 at Dongdaemun Design Plaza (DDP), captivating an audience of 850 attendees. Additionally, the event garnered a live global viewership of over 26,000 on YouTube.
With Norman Foster attending virtually, the remaining six architects delivered their presentations in person. The session, initiated at 10 a.m., featured Kim Herforth Nielsen (3XN, Denmark), Hyunjoon Yoo (Hyunjoon Yoo Architects), Winy Maas (MVRDV, Netherlands), Norman Foster (Foster & Partners), Minsuk Cho (Mass Studies), Jae Y. Lim (OCA), and Jacques Herzog (Herzog & de Meuron, Switzerland), extending until 4:00 pm.
A panel of six jury members, including Kim Sung-hong (Chair, The University of Seoul), Jean Son (ISON Architects), Sungjin Ken Min (SKM Architects), Grace La (Professor and Dean, Harvard Graduate School of Design, USA), Fernando Menis (Professor, European University of Canary Islands, Spain), and John Hong (Professor, Seoul National University, Preparatory Jury), engaged the architects in real-time discussions. Each architect was allocated 15 minutes for their presentation, followed by a 23-minute Q&A session with the jury, totaling 38 minutes per presentation.
The Seoripul Special Planning Area, housing the Open Storage Museum, embarks on a project covering 97,000m2 at 1005-6 Seocho-dong, the former site of the Army Intelligence Command. The museum’s construction will be facilitated through a donation model led by SBC PFV (MDM Group, Shinhan Bank, and IGIS Asset Management), spearheading the project. In a departure from the conventional approach where the private sector typically develops and donates structures to the public, the Seoul Metropolitan Government is orchestrating construction directly through a design competition.
The project evaluations began with Seoul Mayor Oh Se-hoon’s visit to the MVRDV-designed Depot Boijmans Van Beuningen during a business trip to Europe in March. Situated in the Museum Park in Rotterdam, the Netherlands, the Depot Boijmans Van Beuningen was established to manage around 150,000 artworks from the Boijmans Van Beuningen Collection, embracing an ‘open storage’ concept.
Differing from traditional storage museums that emphasize artifact retention, this innovative museum focuses on display. It stands as Korea’s inaugural “open-type museum,” ensuring 100% public access to all collections and the restoration processes of artworks. The Seoul Metropolitan Government aims to curate approximately 100,000 items from four of its museums: the Seoul Museum of Art, the Seoul Museum of History, the Seoul Museum of Craft Art, and the Seoul Baekje Museum.



Herzog & de Meuron
Herzog & de Meuron’s winning design features two basement levels and seven floors above ground, integrating with Seoripul Hill and Seocho Boulevard. Its pyramid shape stands out, capturing the attention of pedestrians. The ground level consists of four substantial blocks resembling rocks. Four foundational blocks, reusing gneiss sourced from the site, uphold the upper glass storage while housing distinct facilities like the lobby, shop, library, garden-facing cafe, and loading dock. An auditorium positioned centrally, adjacent to the exhibition area, fosters open connections when not in use. Surrounding the building’s ground floor is a terraced garden, creating a new civic space accessible to all, serving as the heart of the structure.
Within the archival volume, a cone-shaped void facilitates visual connections between the ground floor and various archive levels. The stepped auditorium, oriented towards Surrey Pool hillside, offers a natural performance venue for public engagement.
The Archive Block, spanning the second to fifth floors, organizes collections by material and climatic conditions, housing four climate zones with each level dedicated to specific materials.
At the sixth floor, the pyramidal glass block features a gap floor providing panoramic views for administration and a restaurant. The cafe on this level, encased in glass on all sides, allows visitors to enjoy Seoul’s cityscape day and night.
The project ambitiously targets carbon neutrality, meticulously addressing operational and embodied carbon in construction, aiming to be a representative eco-friendly building in Seoul. Photovoltaic elements integrated into the roof and facade generate electricity for direct building consumption. Over its projected 50-year span, emissions avoided by integrated photovoltaics are expected to surpass those from construction and operation, achieving carbon neutrality.
The jury praised the depth and quality of the seven submissions, commending all for redefining the vision and role of the open archive. They noted Herzog & de Meuron’s unique model as distinct from traditional museums and galleries, lauding the architects for capturing the site’s essence and surroundings with simple, elegant geometric forms.
The architect’s engagement during the Q&A highlighted the necessity of refining the initial proposal through comprehensive discussions with the project owner, Seoul Metropolitan Government, and domestic architectural partners. This collaborative process involved deliberations on the site, program, budget, and regulatory considerations. Importantly, this dialogue aimed to enrich the project without compromising its core concept and intent. The jury found this approach encouraging, acknowledging the architects’ commitment to a thorough and inclusive development process that retained the essence of their design vision.












