Solid polygons dancing on the slope down the mountain valley
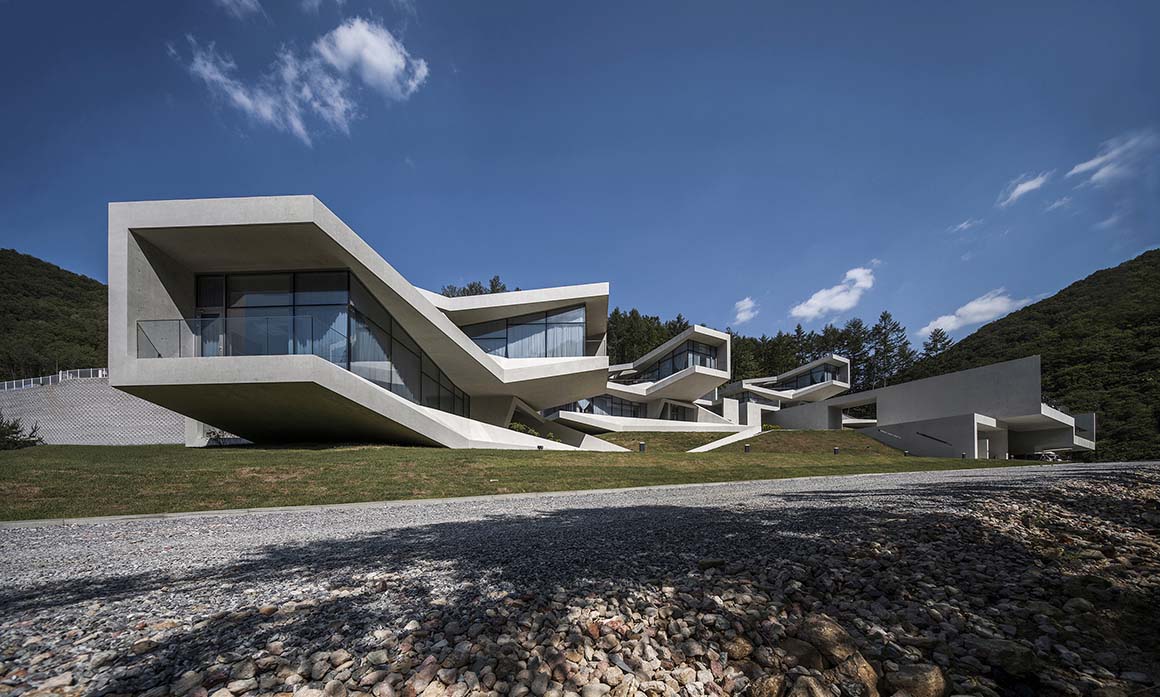
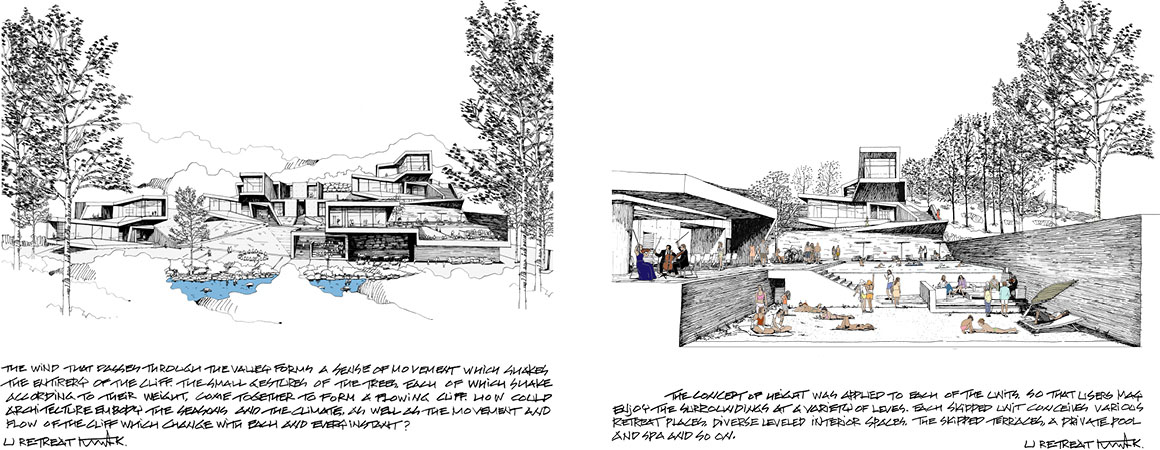
Hongcheon-gun Daegok-ri, meaning ‘wide lake and high hills, alludes to the land and its geography. The Sari-gol Valley, a vertical cliff of Sori-san Mountain with a height of 100m, looks down on the site only 40m away. The scale of the cliff, pinned down with enormous stones, and the vitality of the unwittingly flourishing vegetation within it, overwhelm the sur-roundings.
The wind passes through the valley, and the entire cliff sways with movement. The small gestures of the trees, each of which shakes according to its weight, come together forming a flowing cliff. How could the climate, as well as the movement and flow of the cliff changing with each and every instant, be interpreted and embodied in architecture?
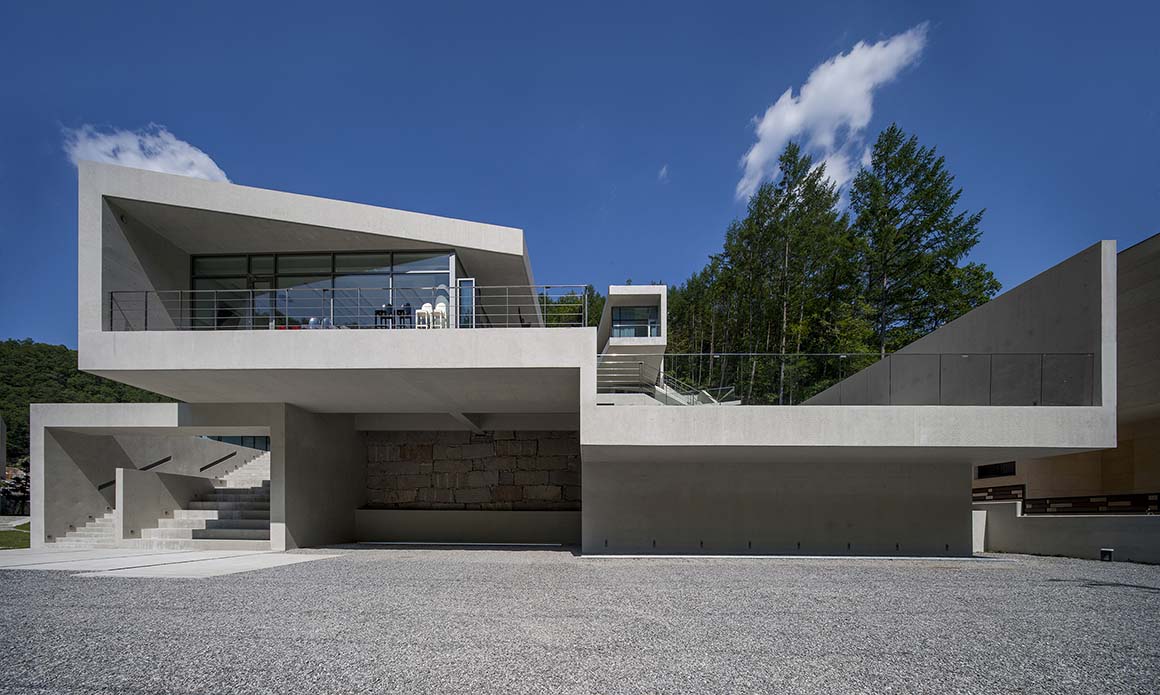
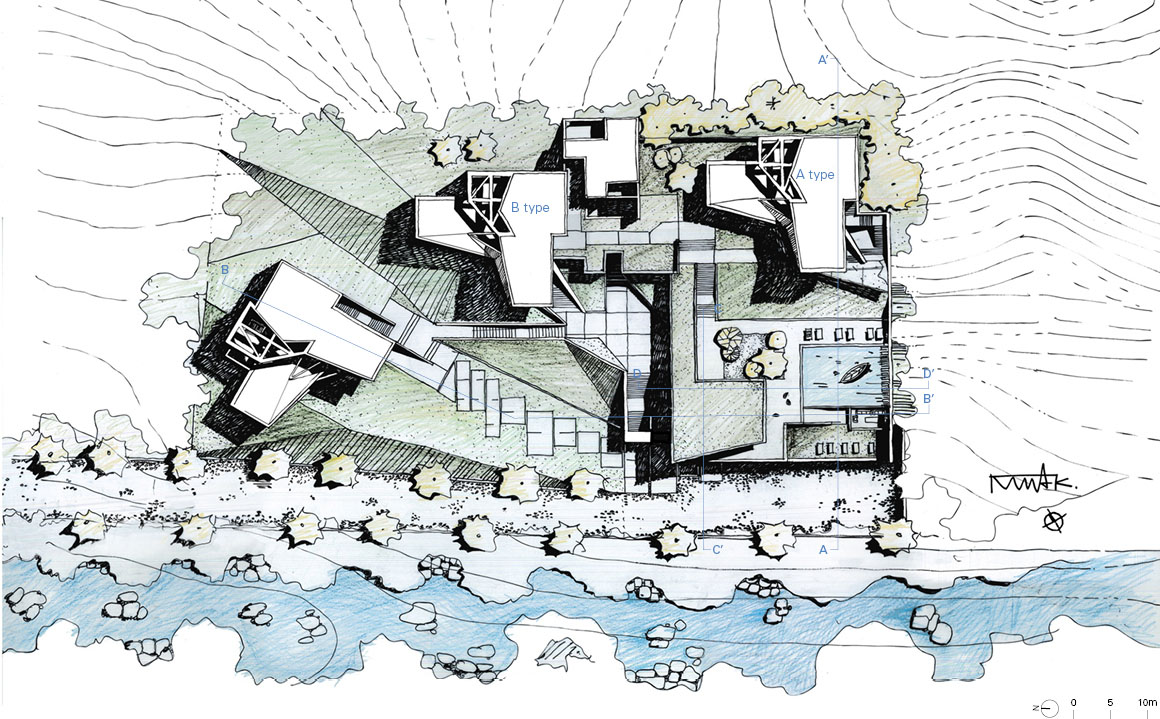
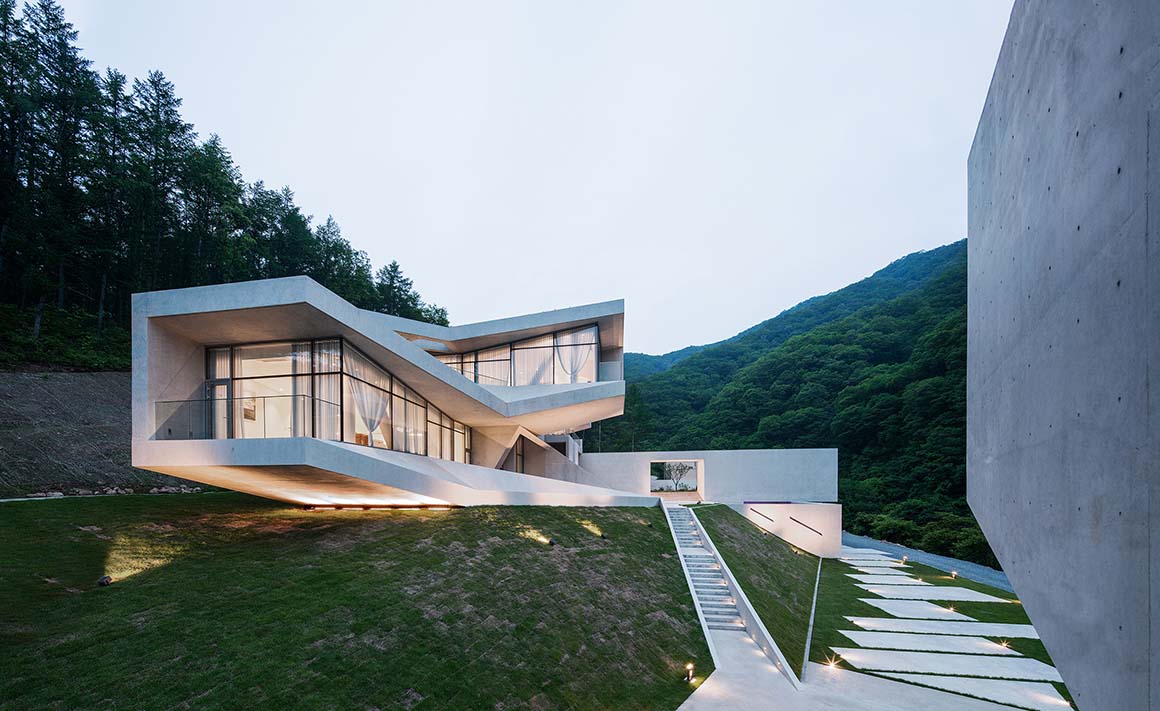
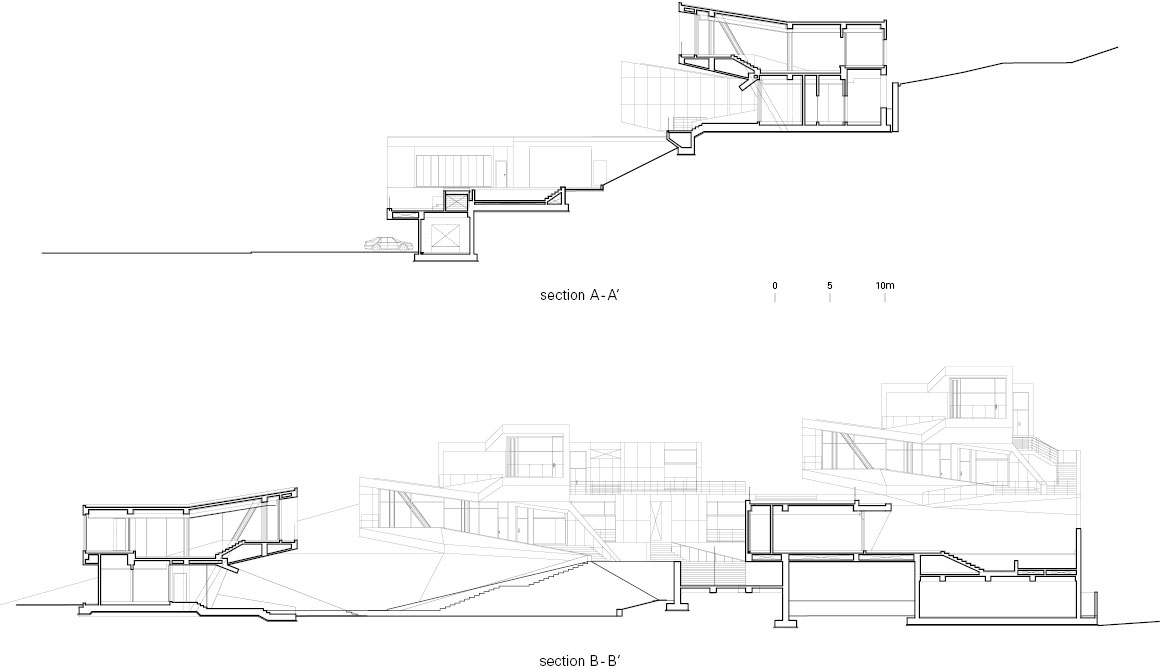
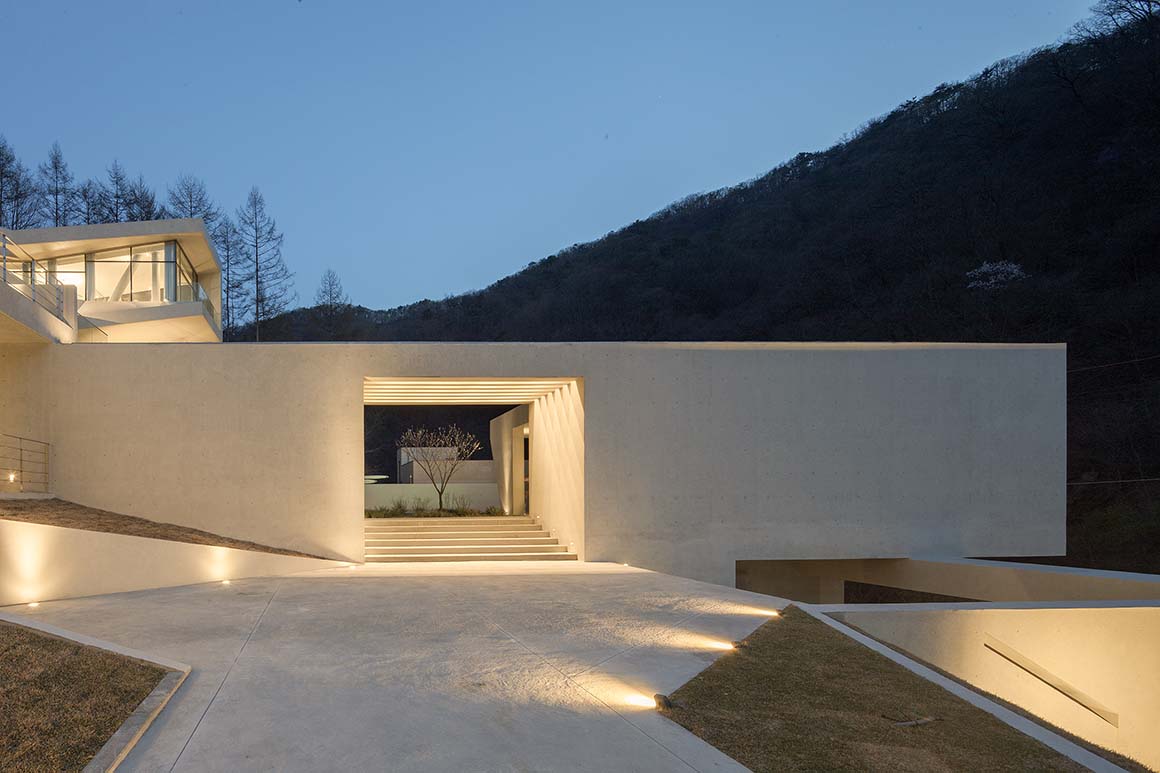
The project was asked by a retired business man who had long been involved in fashion industry. After retirement, he wanted to host a unique meditative accommodation located deep in a valley. The important point of the project was to evolve the so-called “Pension”, a type of small local accommodations, into a special place. The architect individually interpreted nature and analyzed diverse views from the position of the guests to provide a new spatial experience.
Guests vary from families for one night trip to couples for a date. All of them would want to take a rest at a fancy space without any disruption. They can experience a new spatiality where living room, main bedroom, Korean-style bedroom, bathroom, terrace and spa are divided through different levels rather than are partitioned on one floor. The reason for this multi-leveling is that various levels can offer diverse relationships between the guest and the natural scenery, enabling a vibrant appreciation for nature.
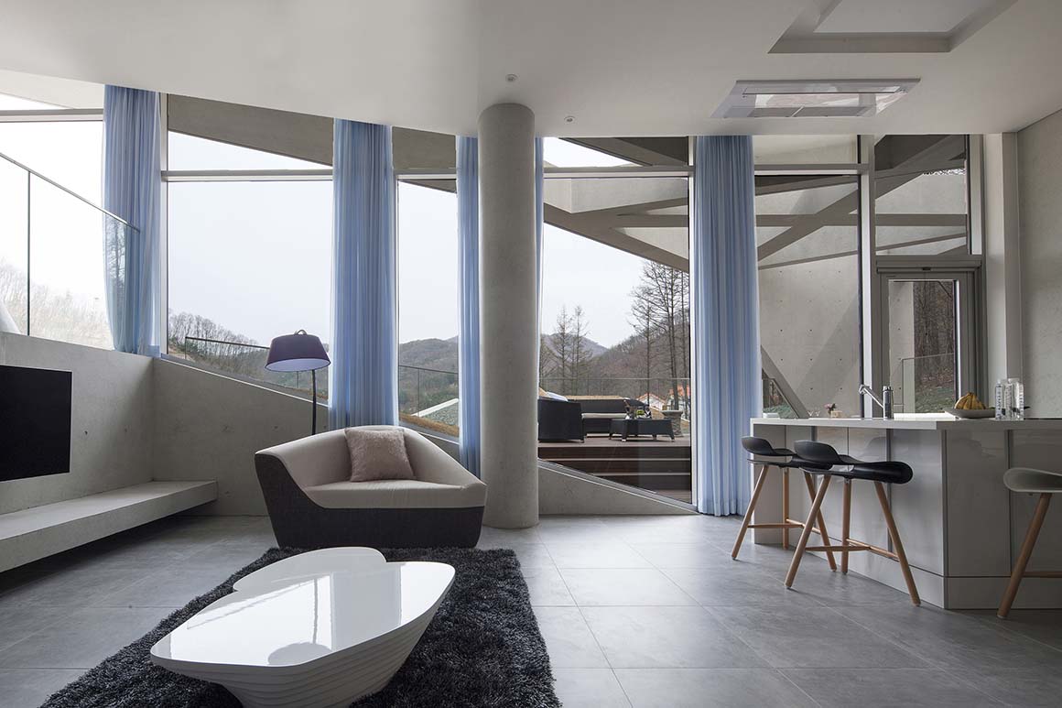
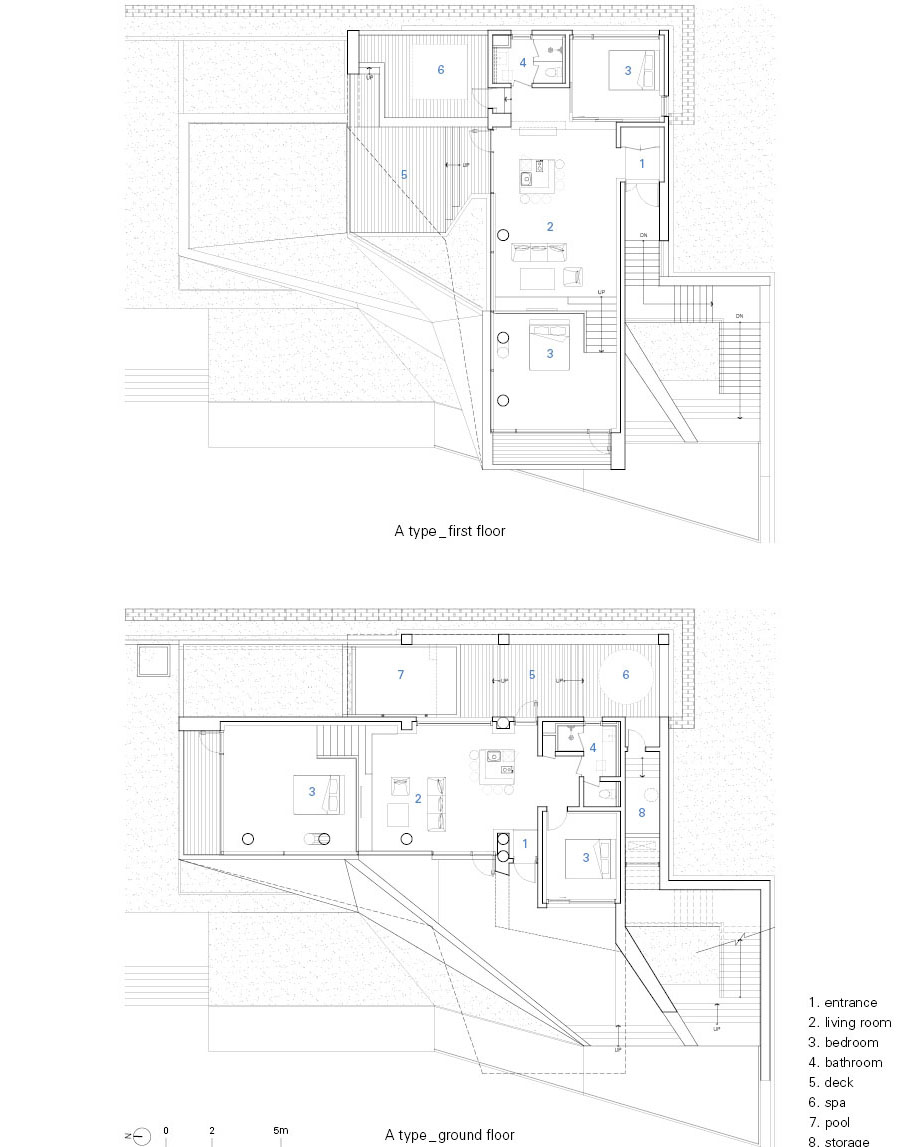
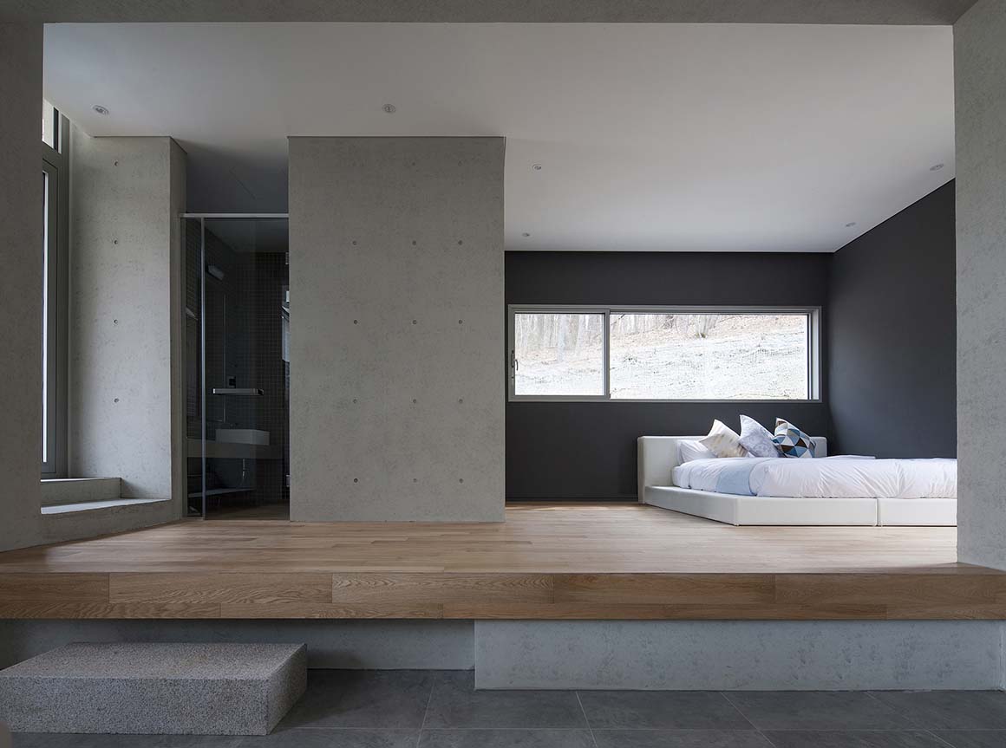
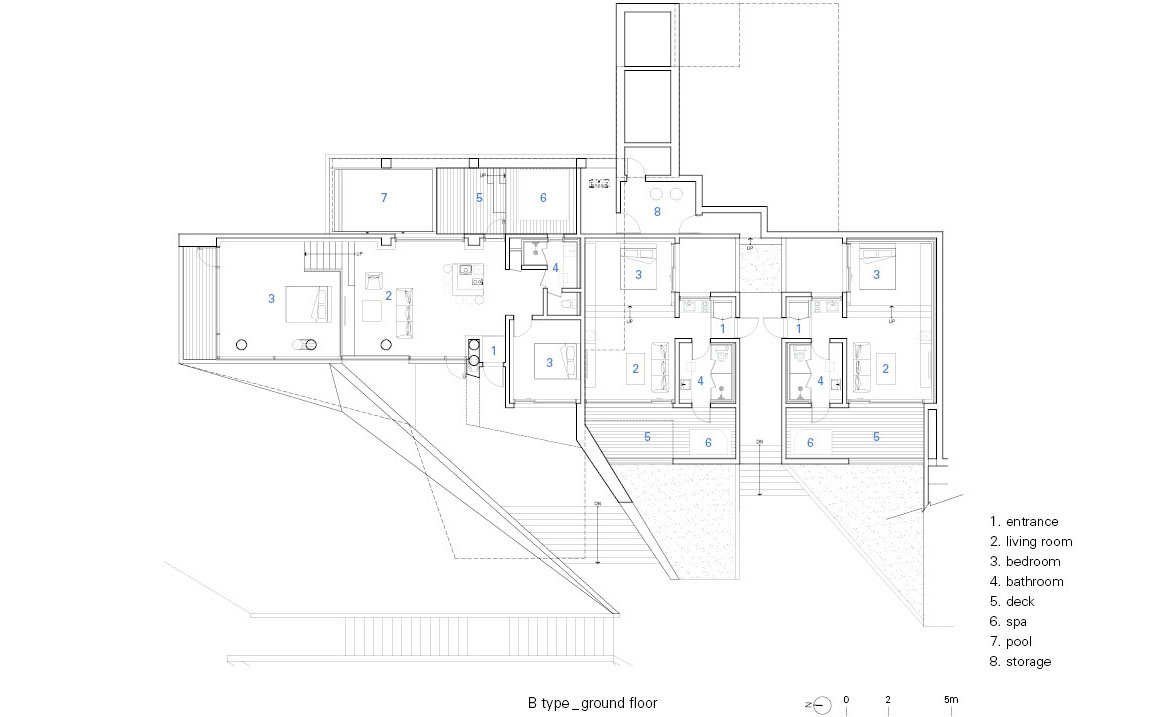
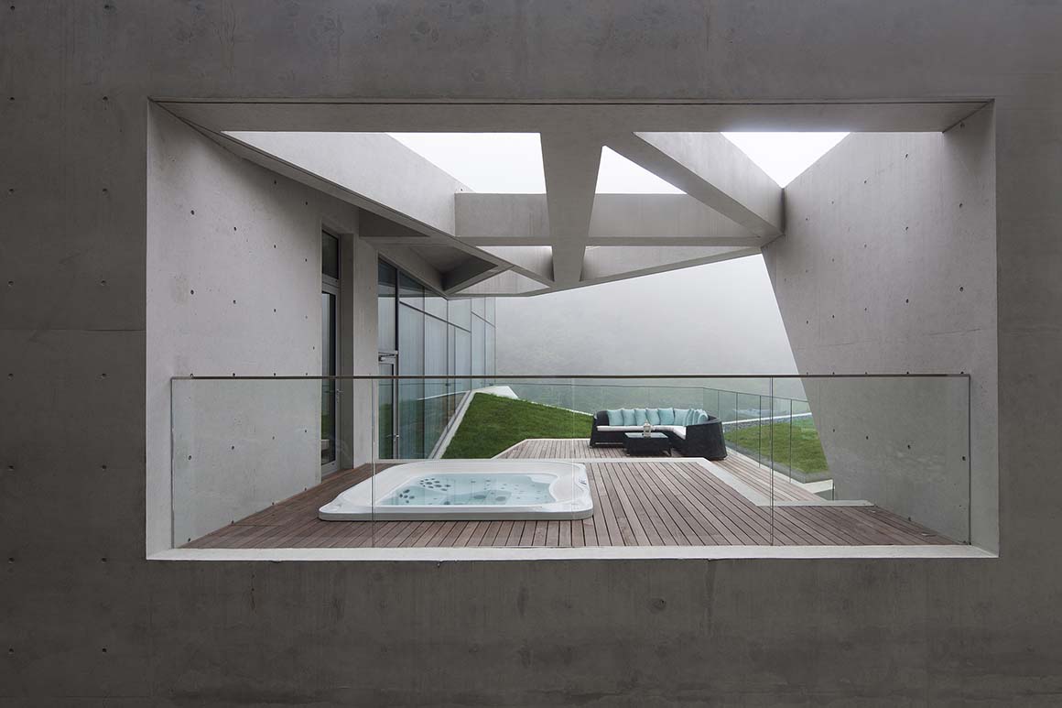
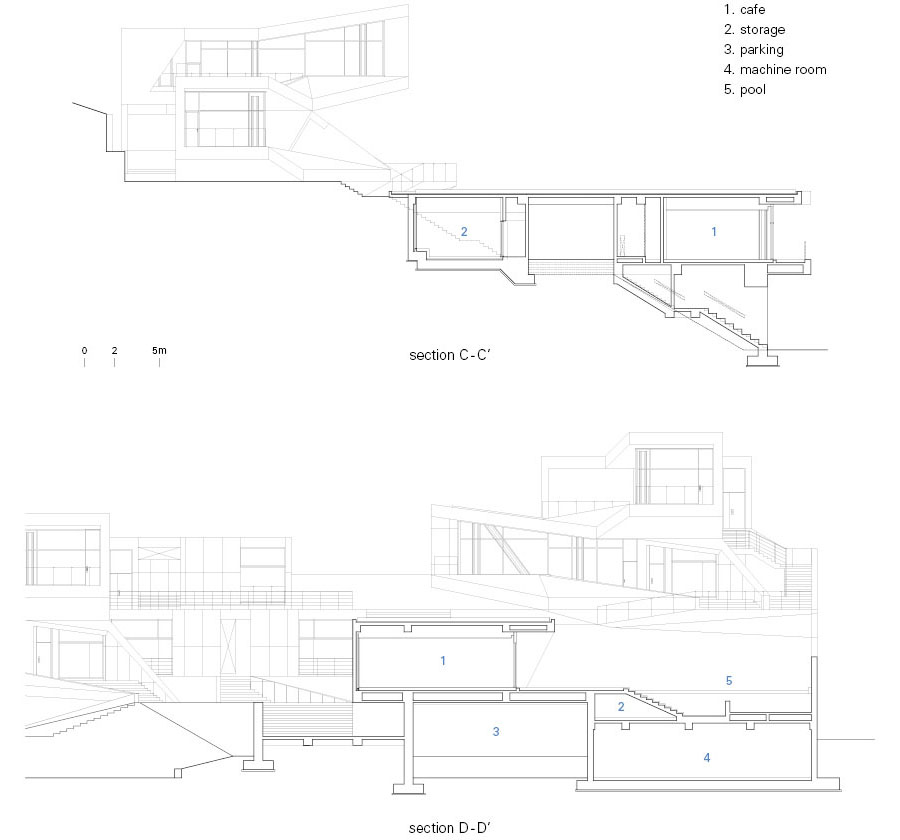
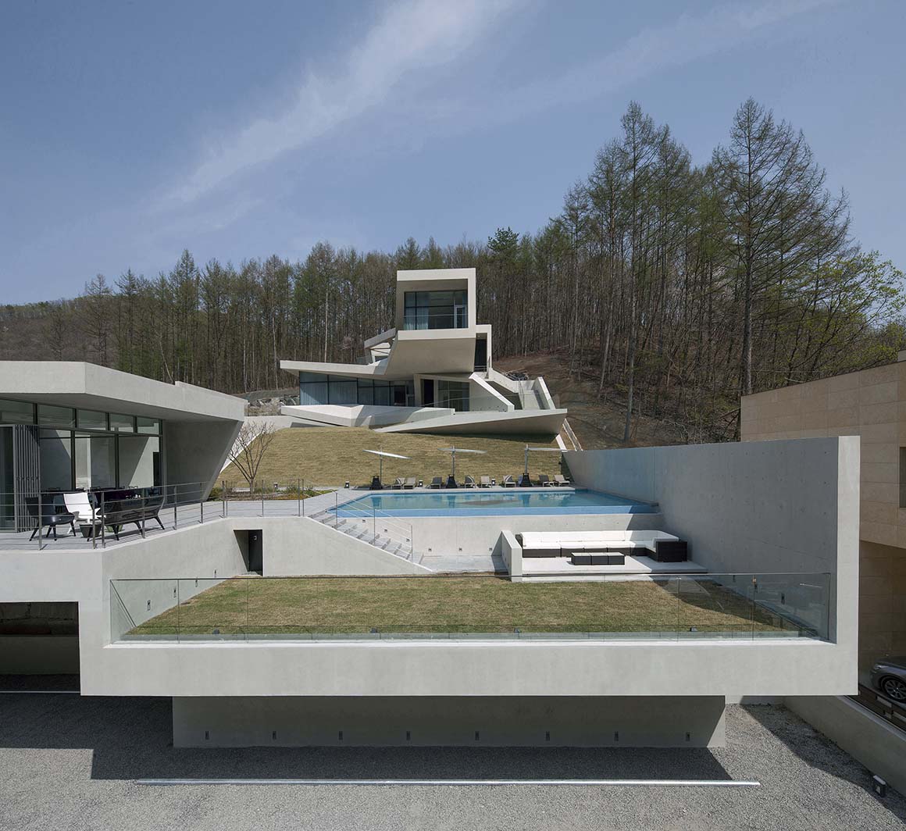
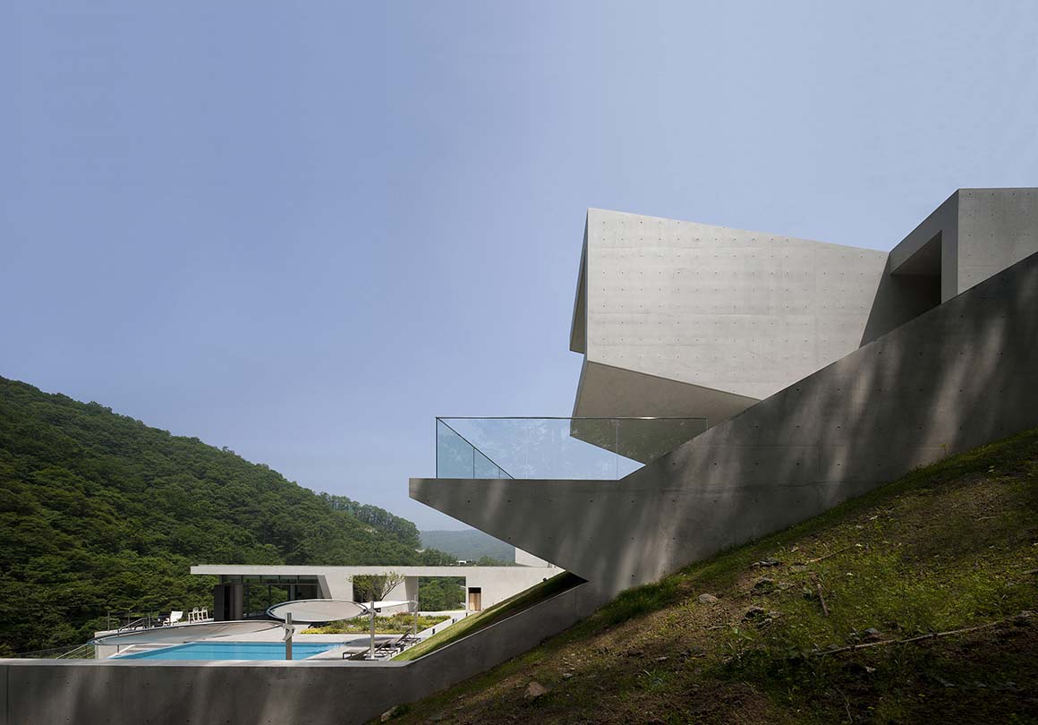
The Mountain viewed from the site deliver the image of flying solid mass. Also oblique lines made by concrete mass are expected to be able to contrast with irregular and varied lines of nature. In this respect, diagonal columns and cantilevers, upper and lower parts connected with a twist generate active shape diverse and in harmony with the natural scene. It deals with the hilly land through minimizing contact with the surface. This is an incidental result of interaction between the cantilevering masses and the undulating landscape.
U Retreat faces a cliff on the opposite side. As if the cliff were a background that alters with the season, U Retreat naturally embraces colorful scenes of the cliff via glass windows and multi-leveled platforms of concrete.
U Retreat has two types of units upper(108m²) and lower (49m²) units. The lower unit faces the ground and is separated from the upper unit although they are linked within one mass. The upper unit has sky terrace and spa where the guests can enjoy meditative bath viewing the cliff and sky. Utility spaces include concierge, cafe, restaurant with small kitchen. They support outdoor activities within U Retreat such as swimming, barbecue, and meditation.
Project: U RETREAT / Location: Hongcheon-gun, Gangwon-do, Korea / Architects: IDMM Architects (Heesoo Kwak) / Use: Accommodation / Site area: 4,929.00m² / Bldg. area: 1,221.84m² / Gross floor area: 1,595.29m² / Bldg. scale: two stories above ground / Height: 22.2m / Structure: RC Exterior / Exterior finishing: exposed concrete / Completion: 2016.4 / Photograph: ©JaeYoun Kim (courtesy of the architect)



































