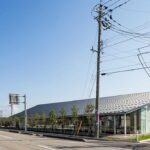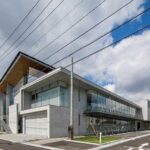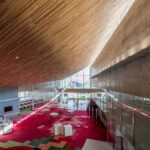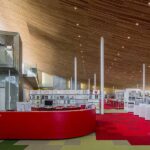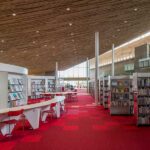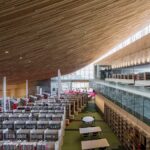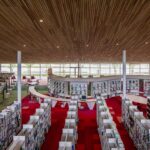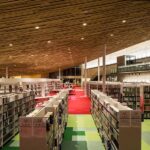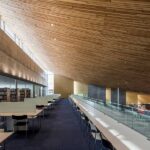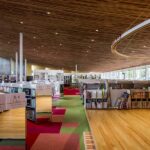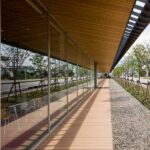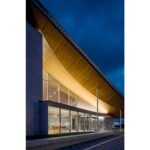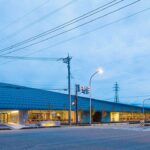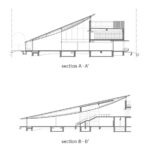A single-room library is housed under an expansive roof to form a new landmark
지붕의 크기와 형태로 도시의 새로운 랜드마크가 된 토나미 공공 도서관
MIKAMI Architects | 미카미 아키텍츠

Scattered villages and “Azumadachi”
The wide open fields of Tonami, that once contributed grain to Kaga-hyakumangoku as the wealth of the Kanazawa region, form part of a breathtaking rural landscape peppered with “Sankyoson” or scattered settlements. People who have lived here for generations have a strong emotional connection to the landscape and enjoyed a high quality of life.
The look and feel of the new library building by MIKAMI architects is inspired by “Azumadachi” (regional wooden farmhouses). It was the image of such a farmhouse that the concept of a “one-roomed library under a big roof” was based on.
점점이 늘어선 집들과 ‘아주마다치’
일본 도야마현에 위치한 토나미는 한때 ‘가나자와의 곡창지대’라고 불렸던 곳으로, 드넓게 펼쳐진 논과 점점이 늘어선 집들이 아름다운 풍경을 이루고 있다. 주민 대부분은 대대손손 이곳에 보금자리를 틀고 살아왔고, 그래서 마을을 아끼고 사랑하는 마음도 유독 크다.
미카미 아키텍츠는 ‘아주마다치’라 불리는 이 지역의 목재 농가를 모티브로 하여 ‘거대한 지붕을 이고 있는 단일 공간의 도서관’이라는 개념을 떠올렸고, 그 결과 ‘토나미 공립도서관’이 탄생했다.




The large roof as landmark
The architects wanted the roof, with its scale and gradual roll, to be the new landmark of the city of Tonami. As well as a modern interpretation of Azumadachi, it is also a symbol of public liberal arts, resembling Pegasus’ wings soaring to the future. The architects designed the building to open to the street on the west side so that people can see the interior from under the eave, which is set low and parallel to the street.
The one-roomed interior space
A two-way staircase that leads to the upper level also shares the connected space and allows for an unimpeded view of the entire interior. From there, building users can admire the mosaic of a magnified tulip that adorns the carpet that covers the ground floor.
The interior is a continuous space that rises from the inverting roll of the oversize roof. The pitch of the ceiling is steep on the north side: here people can interact with each other, which stimulates vitality. The pitch becomes more gradual toward the end, offering visitors a sense of relief amidst a forest of books. From children to the elderly, every visitor to the library will be enveloped in the warmth of wood and the soft natural light that streams in through the high windows.





랜드마크가 된 거대한 지붕
건축가는 도서관 지붕이 크기나 형태 면에서 토나미의 새로운 랜드마크가 되길 바랐다. 이러한 바람을 담아, 전통 농가를 현대적으로 재해석한 커다란 지붕을 만들었다. 페가수스의 날개처럼 하늘로 솟아오른 지붕은, 미래를 위해 주민들의 인문학적 소양을 키우는 역할을 하겠다는 다짐처럼 보이기도 한다. 지나던 사람들이 내부를 볼 수 있도록 길과 나란히 위치한 낮은 처마 쪽은 개방적으로 설계했다.
방 하나로 이루어진 단일 공간형 인테리어
건물 안으로 들어서면 벽으로 구획되지 않은 널찍한 공간이 펼쳐지며 시원한 개방감을 선사한다. 벽은 없지만 바닥의 카펫 색으로 영역은 구분된다.
하나의 대공간으로 이루어진 열람실은 부드럽게 굴곡진 천장으로 덮여 있다. 동쪽으로 갈수록 층고가 높아지는 천장 아래에서 방문객들은 활기찬 분위기를 느끼게 되며, 층고가 낮은 서쪽에서는 마치 책으로 둘러싸인 숲속에 온 듯한 편안함을 느끼게 된다. 어른 아이 모두 높은 천장에서 흘러들어온 부드러운 자연광과 함께 나무의 따스함을 느끼며 책을 읽을 수 있다.







Project: Tonami Public Library / Location: Toyama Prefecture, Japan / Architects: MIKAMI Architects (Representative), Oshida Architects & Engineers Co.,Ltd. / Chief Architect: Kazuhiko Mashiko (MIKAMI Architects chief Architect) / Design Architect: Taketoshi Tomita, Manabu Masaki, Natsumi Koma (MIKAMI Architects), Yukio Hamagata (Oshida Architects & Engineers Co.,Ltd.) / Structural engineer: Kuramochi Katsumi, Yusuke Kawamata (MIKAMI Architects) / Facility engineer: Akeno Facility Resilience Inc., Masayuki Okumura (Oshida Architects & Engineers Co.,Ltd.) / Lighting Design: Reiko Chikada Lighting Design Inc. / Client: Tonami City / Use: public library / Gross Built Area: 2,819.48m2 / Total Floor Area: 3,342.62m2 / Structure: RC+S / Completion: 2020 / Photograph: Koji Horiuchi






























