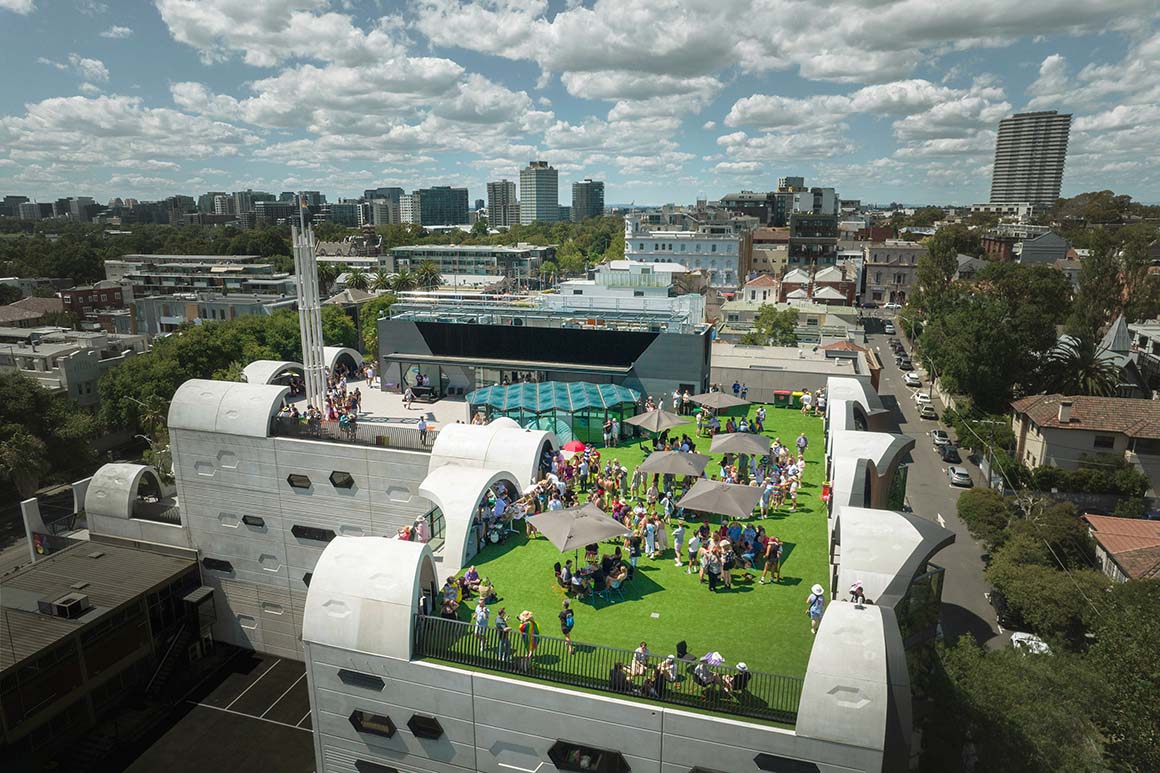Australia’s first purpose-build LGBTQI+ center
Brearley Architects & Urbanists(BAU) + Grant Amon Architects(GAA)
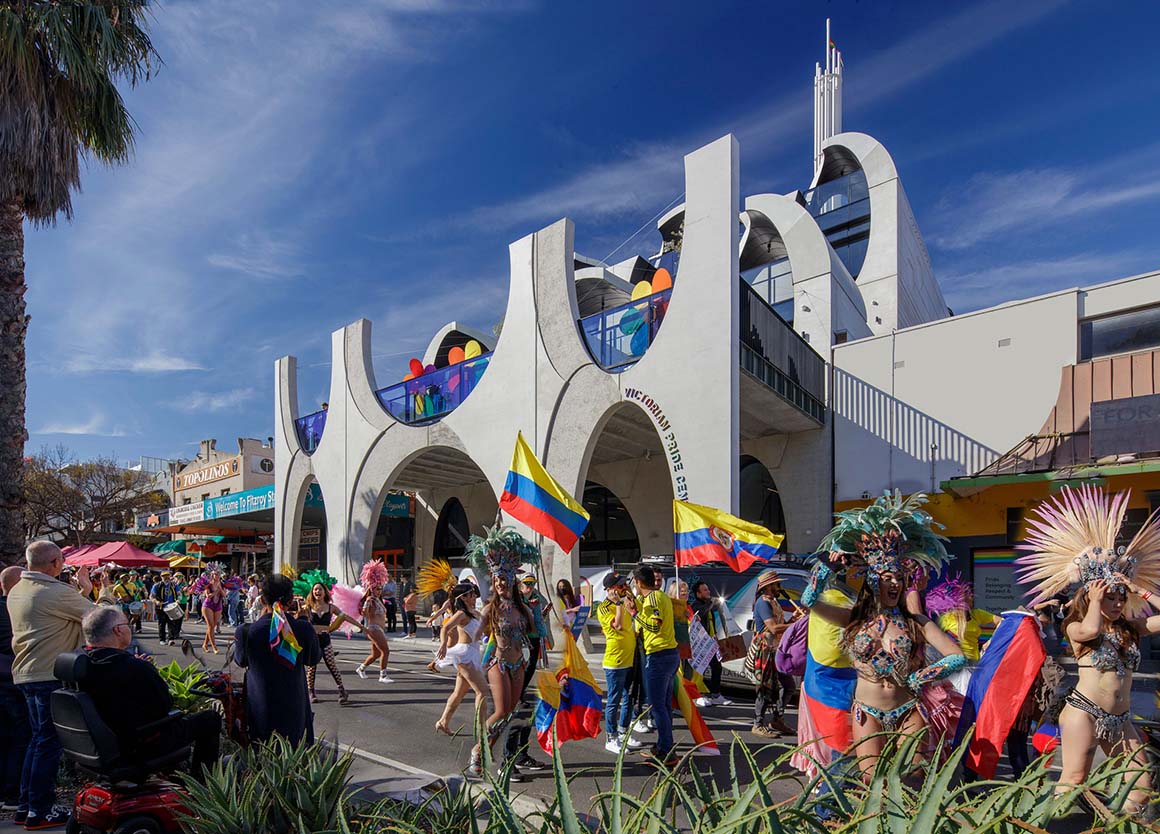
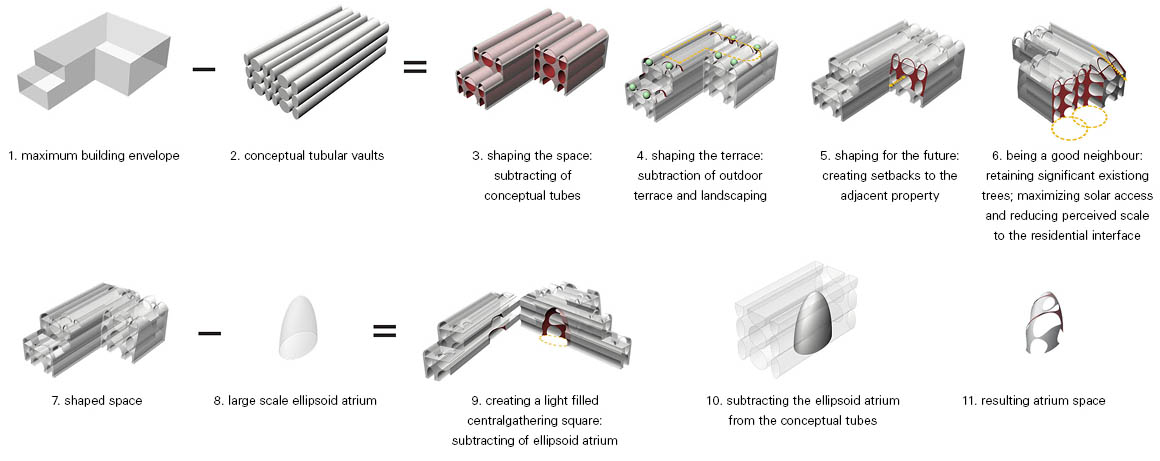
In 2017, a national survey in favor of marriage equality lead to the Australian parliament legalizing same-sex marriage, a milestone in the struggle for equality. The same year, the Victorian Pride Centre (VPC), a not-for-profit organization, received governmental funding for Australia’s first purpose built LGBTQI+ center, and subsequently held an open architectural competition, won by BAU and GAA and completed in 2021.
The VPC houses numerous resident organizations and welcomes groups for meetings, events, and projects. The building provides a public working hub, health and welfare centers, bookshop, theatrette, archives, roof terrace, and gallery. Planned for this year are a café, rooftop pavilion and community garden.
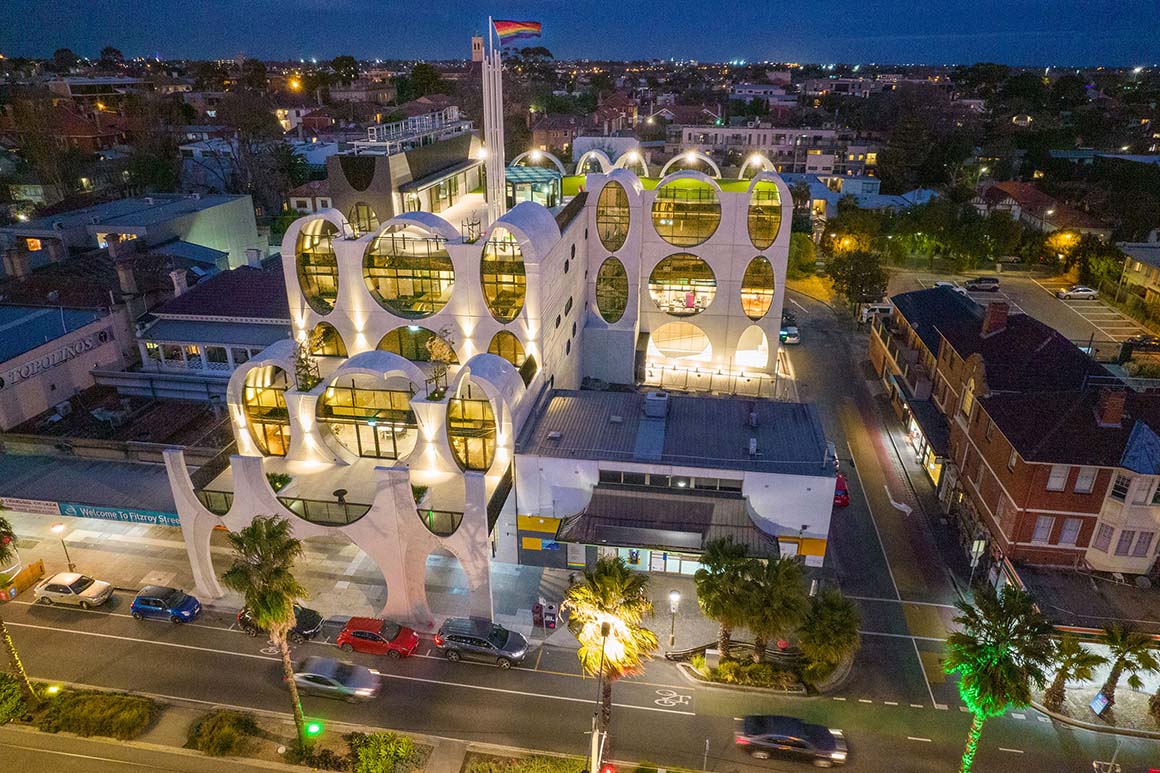
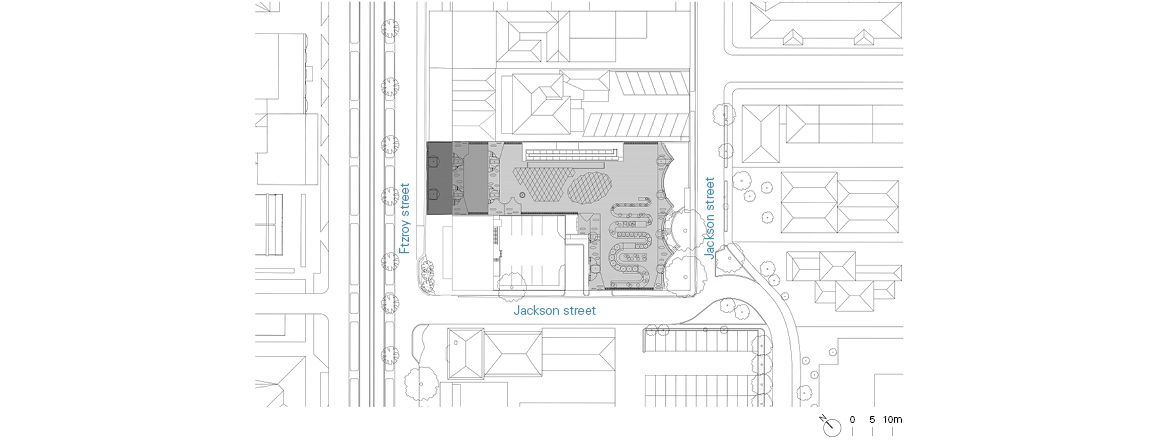
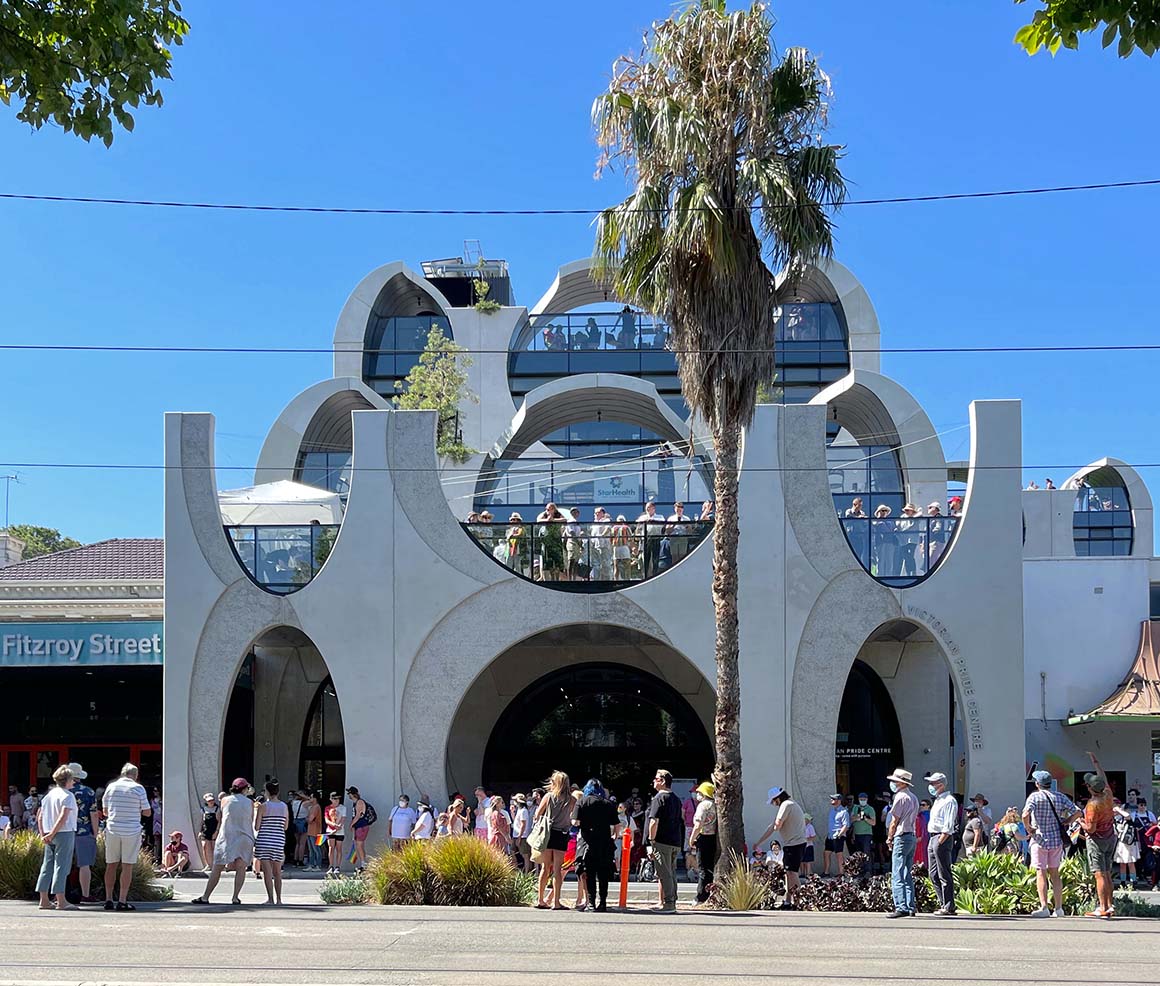
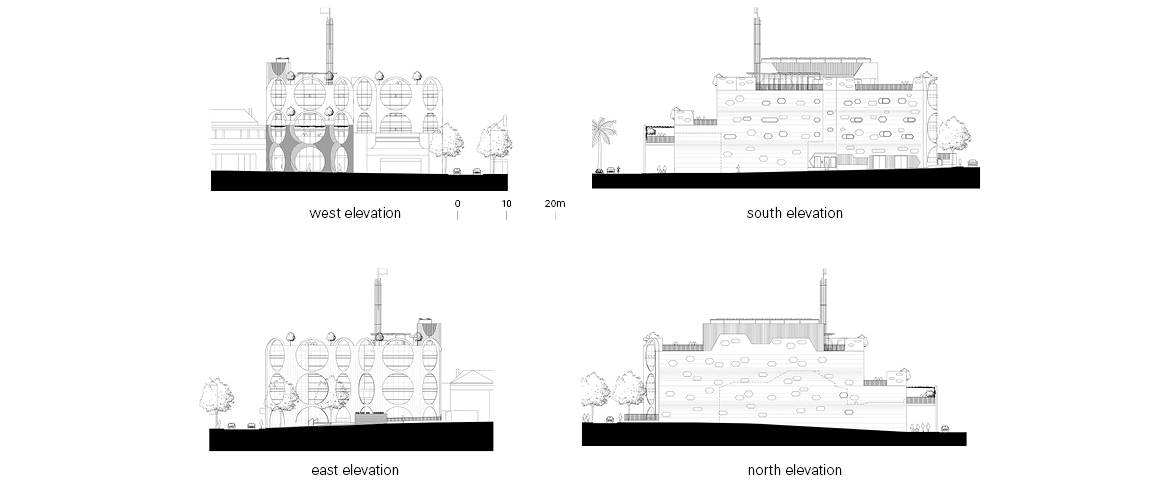
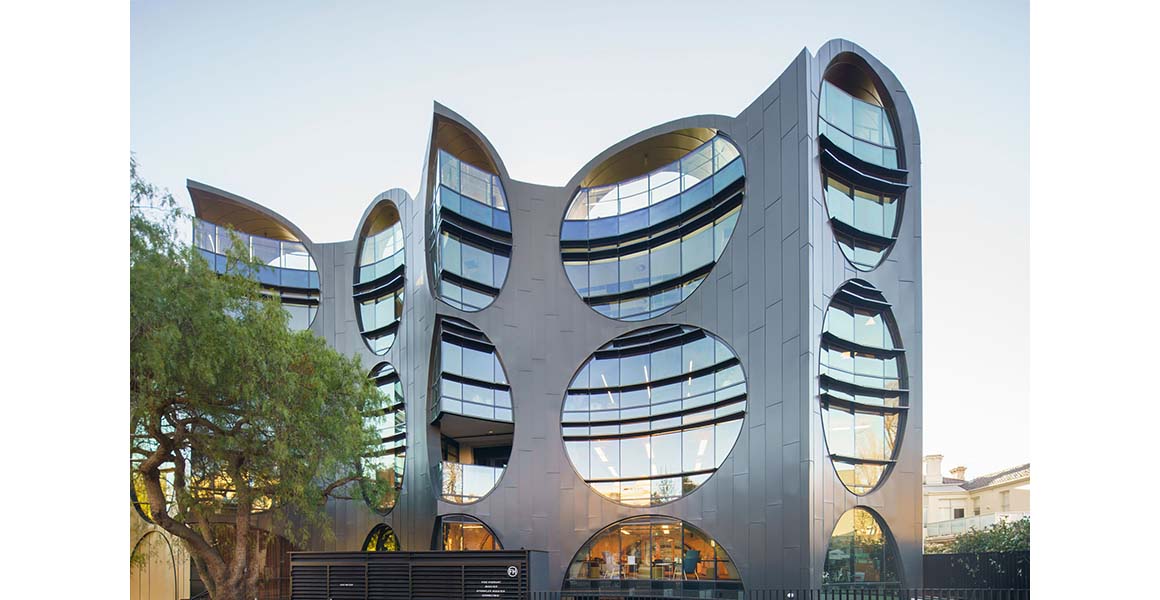
BAU and GAA carried out workshops with user groups and the local indigenous community. The architecture must be a welcoming and safe place and a significant landmark of Australia’s cultural progress. Spirit of place and notions of becoming provided the conceptual frameworks for the design.
St Kilda’s queer history unites many LGBTQI+ communities and the VPC includes, and then abstracts, cultural traditions of the exotic, the exuberant, the surreal, and the in-between. The Fitzroy Street strip, the beach, the baths, Luna Park, Catani arch, Esplanade vaults, dance halls, and other histories, all inform this process.
A series of conceptual tubes emerge as an abstract armature that maximize the urban envelope, generating an overarching order with their forms and spaces. Most importantly, these conceptual tubes are then acted upon by extraction of the specifics of the brief: the more the internal program disrupts the tubes, the more the forms and spaces of a coexistence emerge. These emergent and surprising outcomes embrace difference, diversity, and inclusion. The resultant sense of a constant becoming, of a work in-progress, embodies the ongoing struggle toward equity, freedom and fellowship.
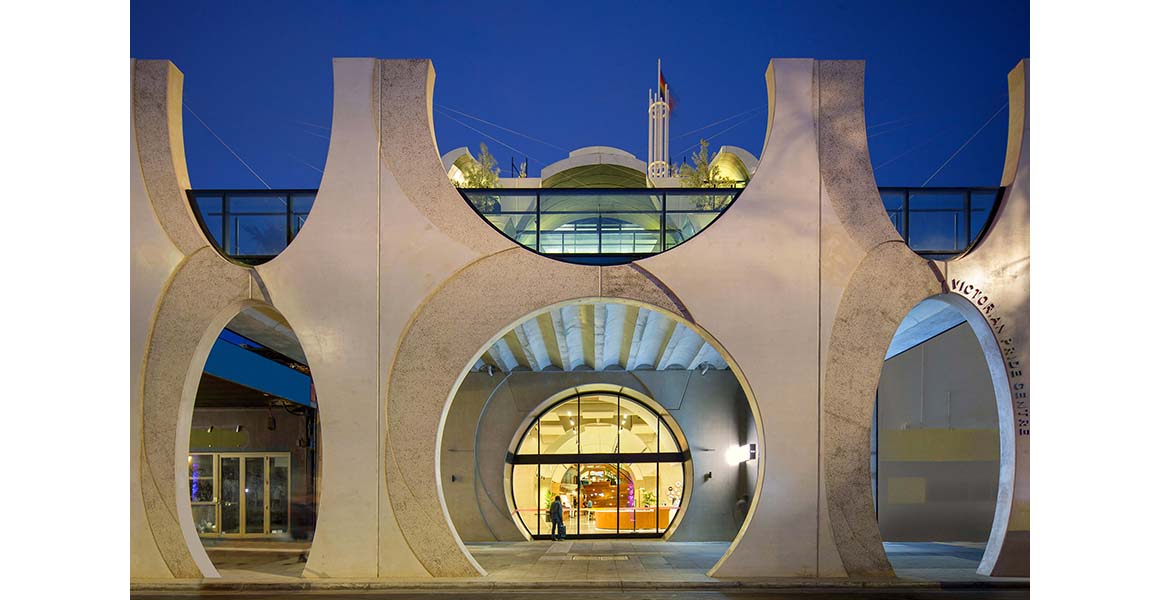

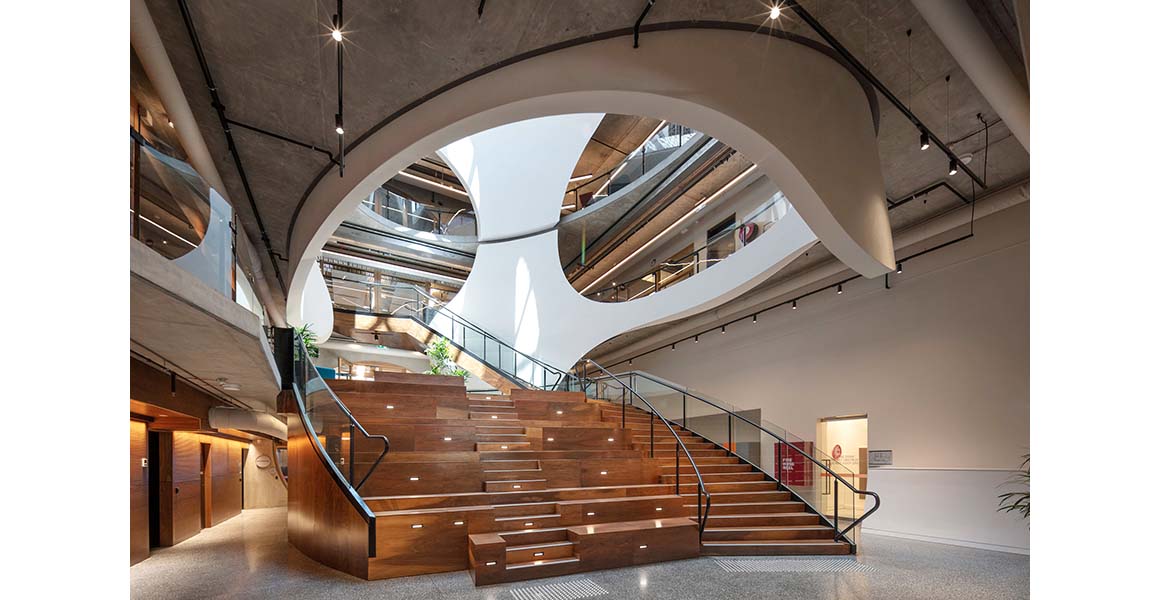
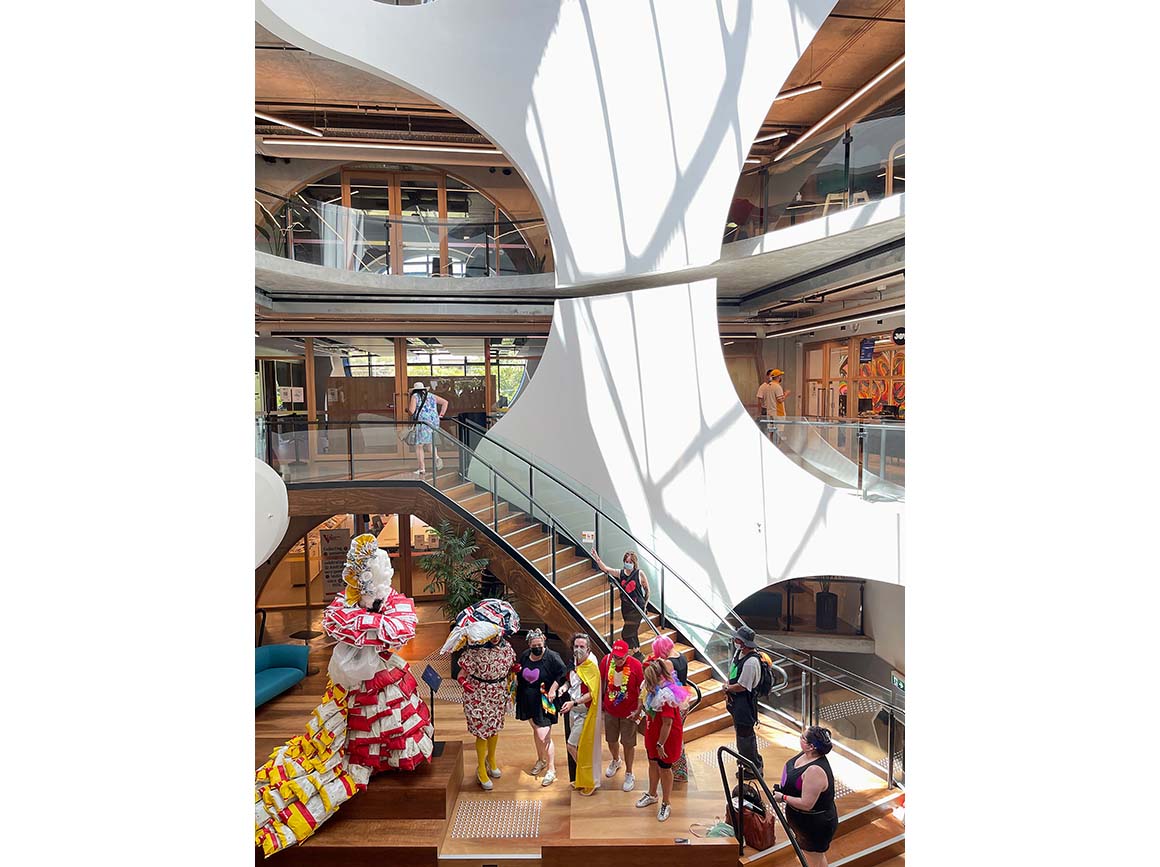


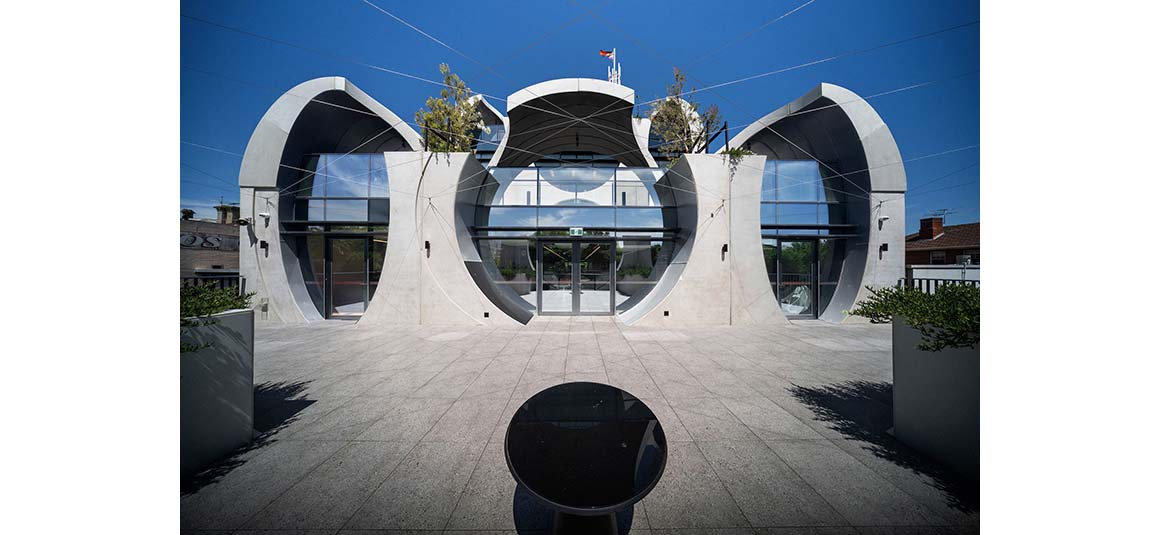
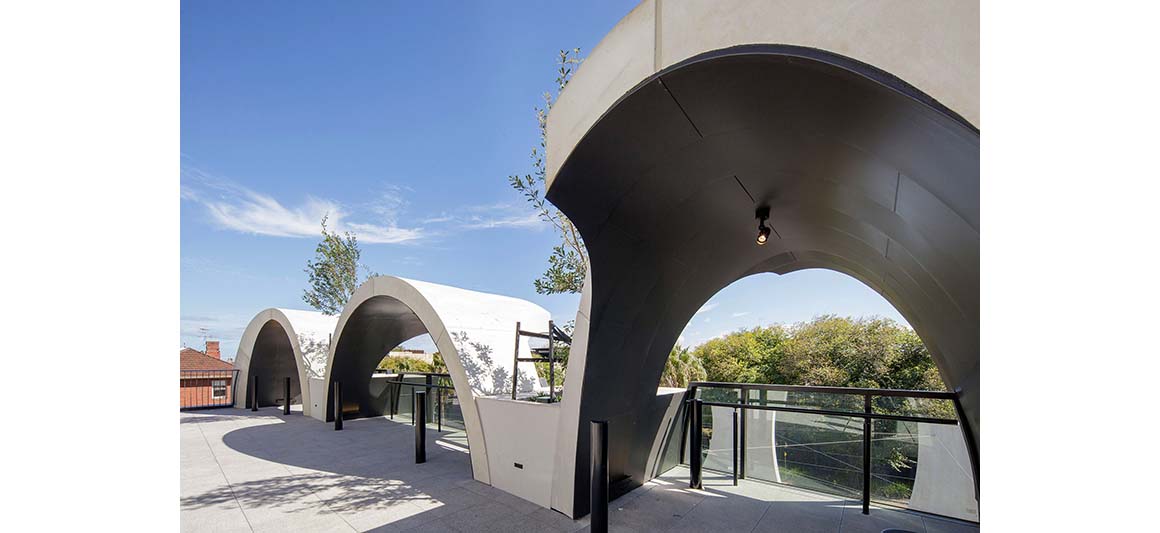
The VPC aims to see beyond conventional uses and spaces, to challenge norms and hierarchies, to create a flexible and evolving program. Circulation radiates from the light-filled atrium at the heart of the building.
Structural and non-structural fabric is clearly articulated, explaining what is permanent and what is easily changed. The interiors combine raw structural concrete and exposed services with warm timber and ceramic materiality, further embodying an aesthetic of inclusion.
Smaller tenancies in the building resemble laneway shopfronts. A sacrificial timber framework integrated within these shop fronts along with hanging rails and track lighting enable tenants to adapt and experiment with the spaces, enabling the emergence of authentic self-expression.
Project: The Victorian Pride Centre / Location: 77-81 Fitzroy St, St Kilda, Melbourne, Australia / Architects: Brearley Architects & Urbanists(BAU), Grant Amon Architects(GAA) / Partner in charge of BAU: James Brearley, Steve Whitford, Jens Eberhardt / Partner in charge of GAA: Grant Amon / BAU project team: Fonarri Chen, Charles Hu, Prague Unger, Adrain Coleiro, Manny Houdek, Tammy Li / GAA project team: Stephen Herbst; Estelle Peters, Karen McMull, Tony Trajikoski, Yiyang Xu, Bruno Rabl, Junbo Qu; Roberta Caione, Millicent Baddeley / Project management: Case Meallin / Bates & Co / Local council: City of Port Phillip / Town planner: SJB Planning / Quantity surveyor: Slattery / General engineer: WSP / Acoustic engineer: Resonate / ESD consultant: Hip v. Hype / Building surveyor: Checkpoint Building Surveyors / Landscape architect: Brearley Architects+Urbanists, Thompson Berrill Landscape Design / Lighting consultant: Schuler Shook / Contractor: Hansen Yuncken / Client: Victorian Pride Centre / Use: public building, culture, office and commercial / Gross floor area: 6,200m² / Cost: AUD 35 million / Design: 2017 / Completion: 2021 / Photograph: ©John Gollings (courtesy of the architect); courtesy of BAU
