The Podium opens, allowing the public to visit the roof
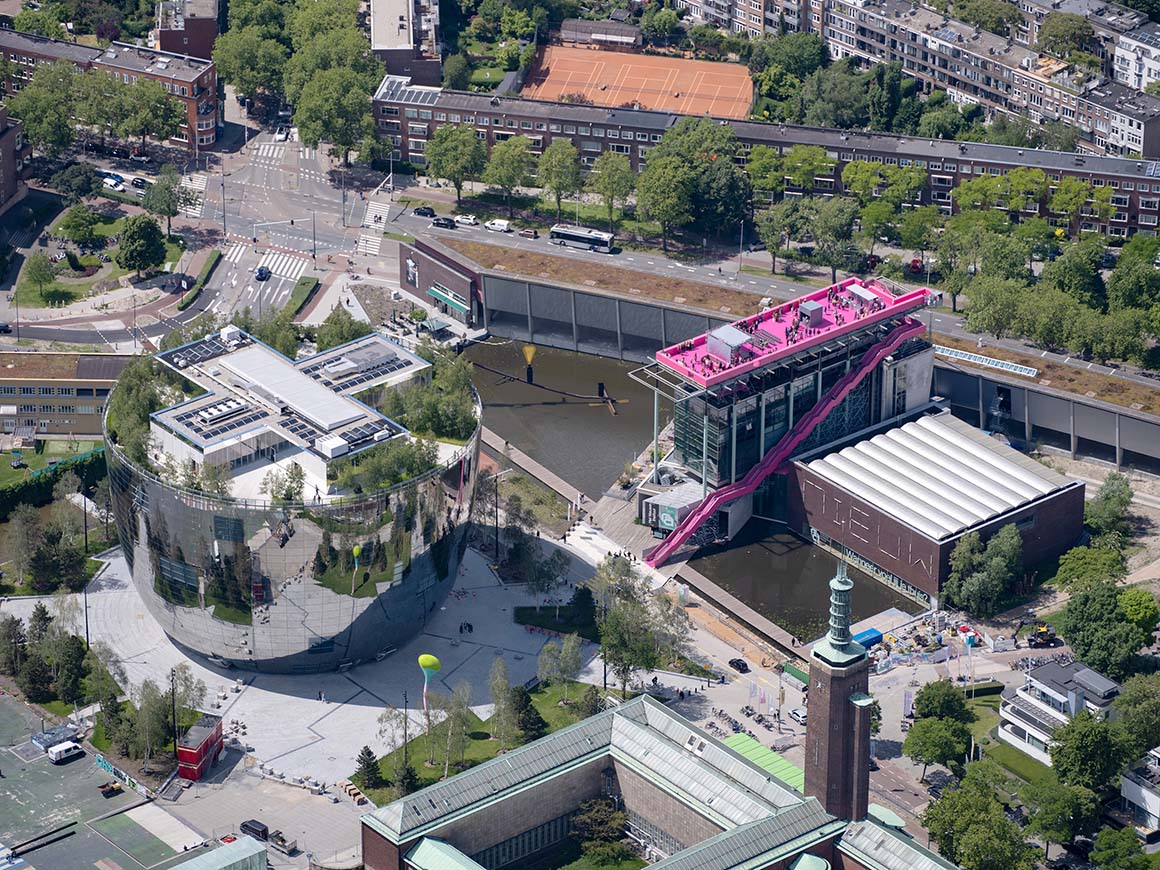
Wednesday June 1, the mayor of Rotterdam Ahmed Aboutaleb opened The Podium in a ceremony at Het Nieuwe Instituut(HNI). Designed by MVRDV, the 29-metre-high platform makes the roof of the museum accessible via a 143-step external staircase. Painted a striking pink to increase visibility, MVRDV’s design creates a 600m² creative temporary meeting place that will form the heart of the Rotterdam Architecture Month throughout June. In July and August, The Podium will become the place to be for a jazz concert or yoga class with a view of the city. Various activities will also take place for the children of Rotterdam, including a summer camp.
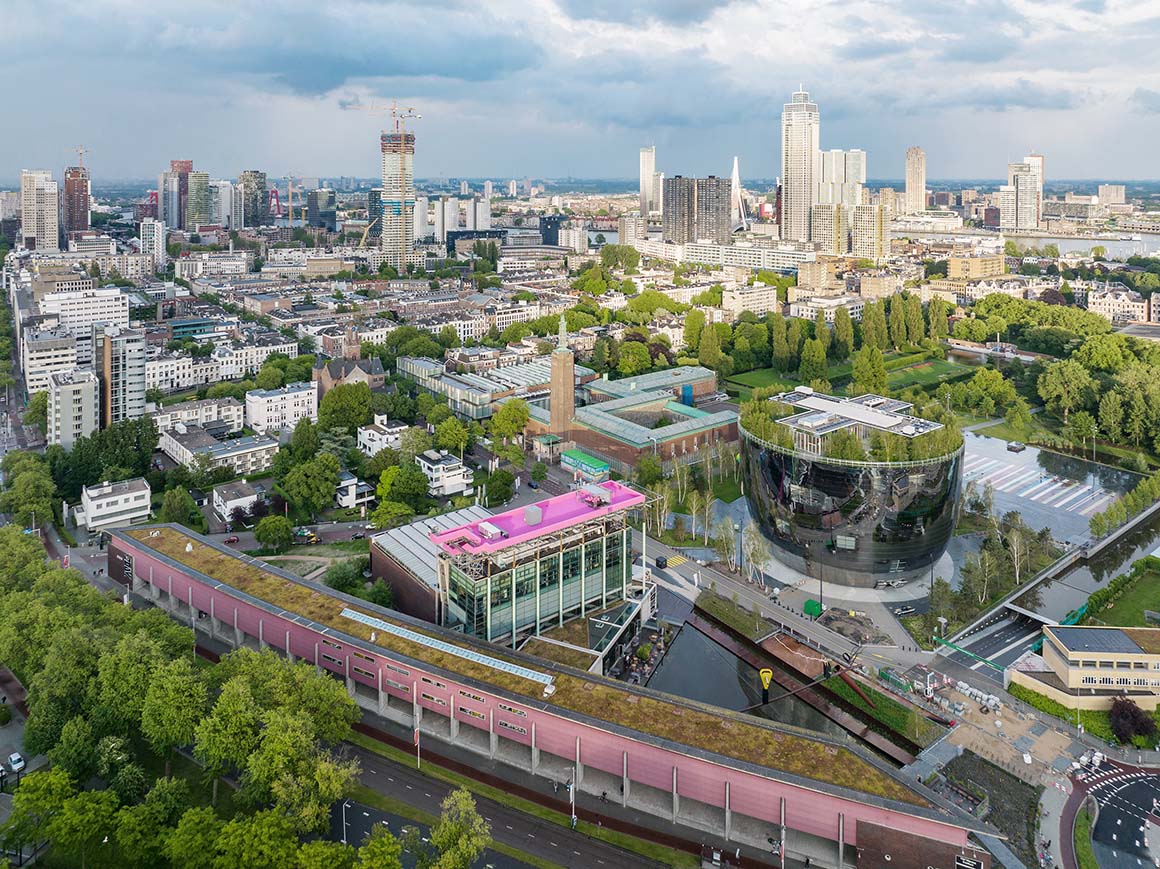

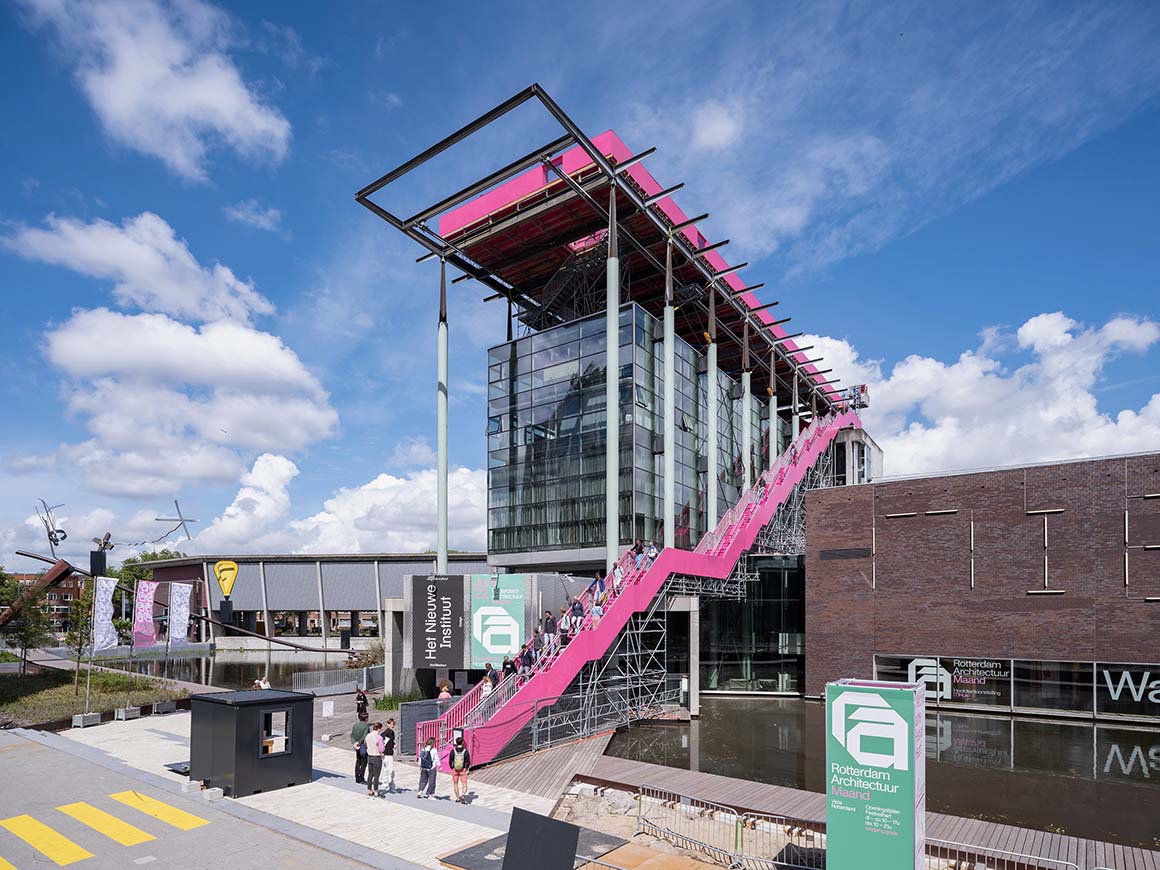
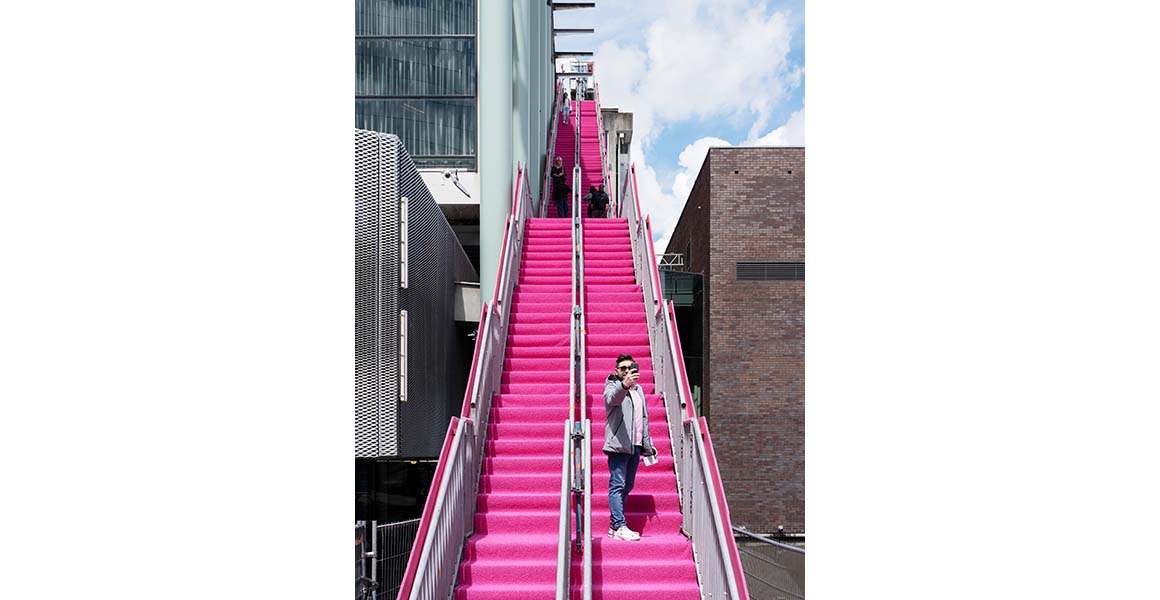
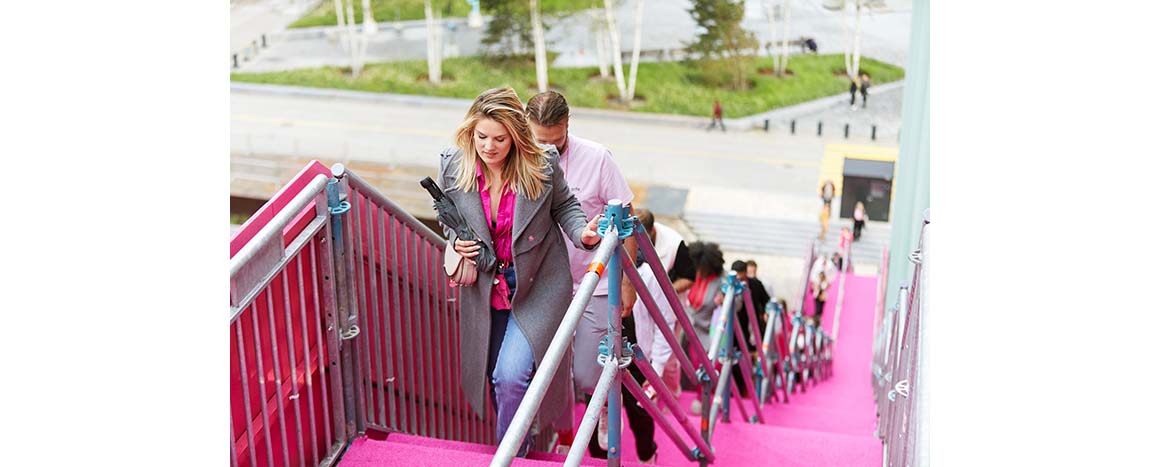
The commission to design a temporary installation arose from a desire to draw further attention to MVRDVHNI: The Living Archive of a Studio, an exhibition of MVRDV’s work currently on show in the top floor of HNI. Due to work being conducted on the public space outside the museum, the main entrance of Het Nieuwe Instituut is currently less visible and accessible, so the MVRDV design team came up with the idea to create an alternative access route via a large outdoor staircase.
The designers were inspired by the panoramic view from the roof of Het Nieuwe Instituut, and by the building’s design by Jo Coenen, with its characteristic pergola. In order to produce The Podium as sustainably as possible, scaffolding material and recyclable floor finishes were chosen as materials. The Podium is accessible via the outside staircase and via the exhibition in the floor below. For visitors who cannot use the stairs, The Podium is accessible by elevator or via the internal access of Het Nieuwe Instituut.
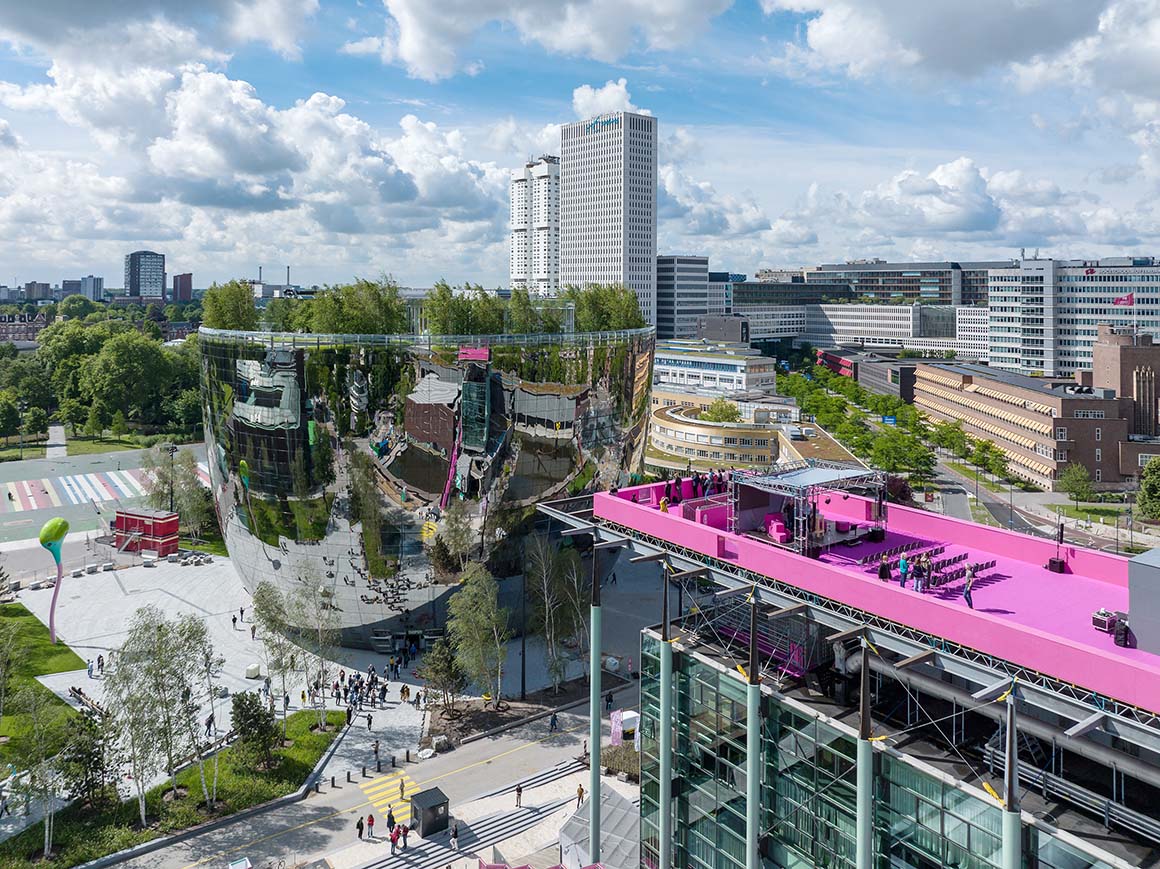

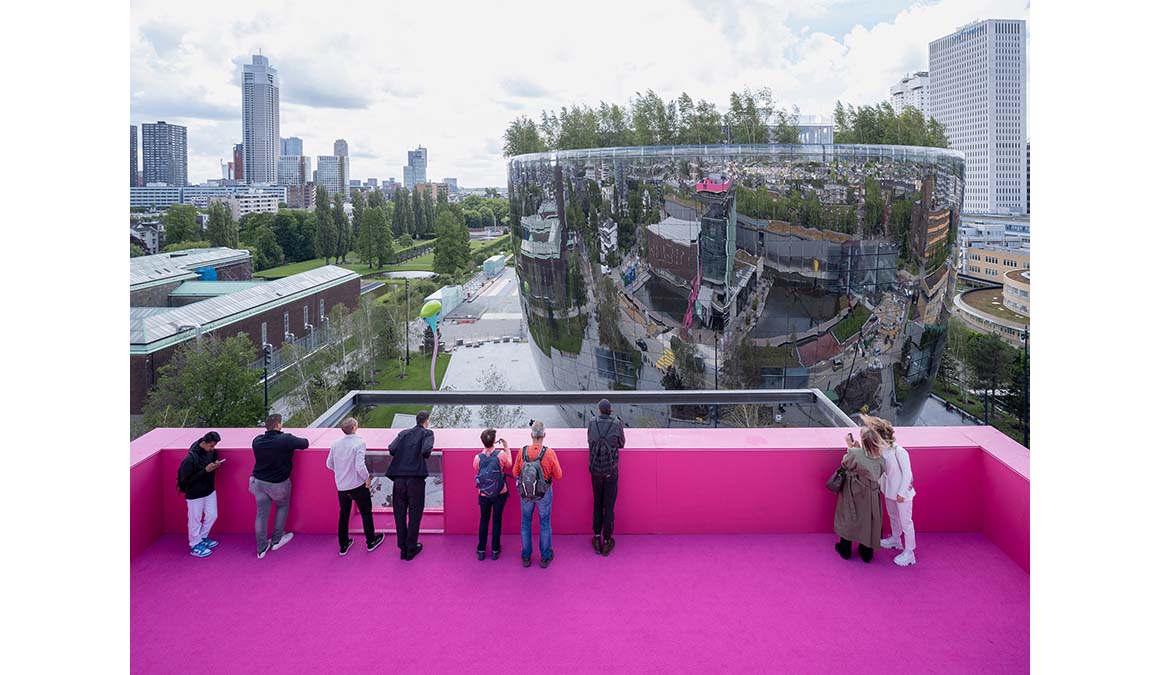
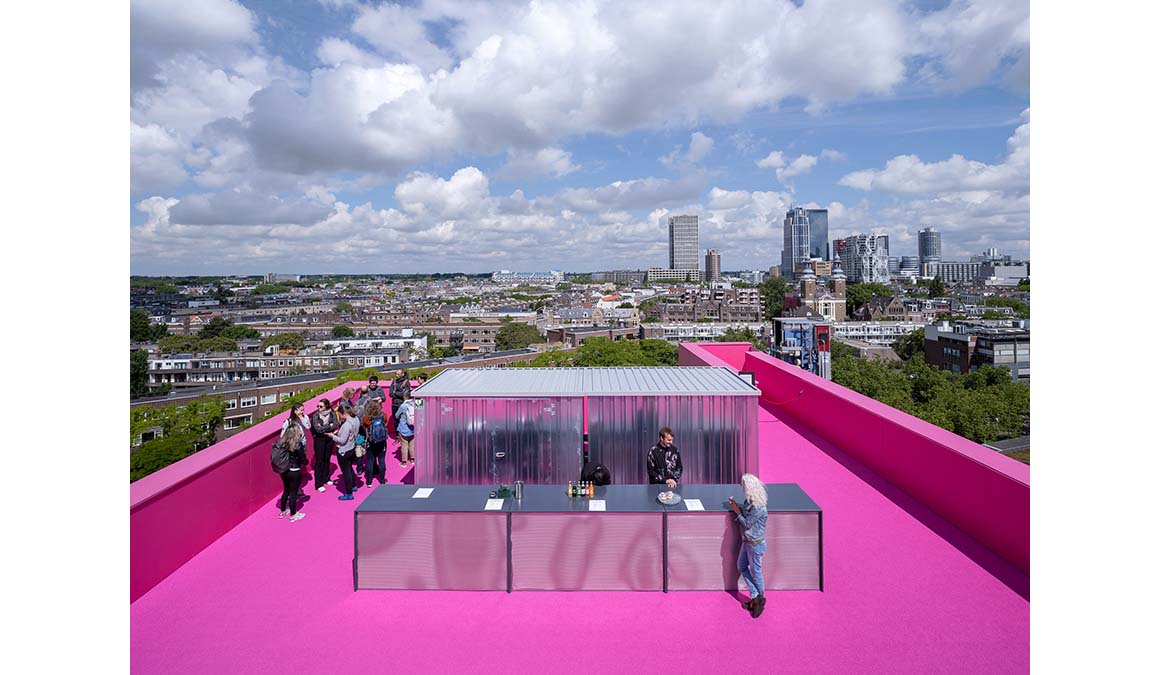

In the month of June, the Podium forms the heart of Rotterdam Architecture Month. Thanks to the view over various iconic buildings in Rotterdam, including the Depot Boijmans Van Beuningen designed by MVRDV, The Podium displays the qualities of Rotterdam as an architectural city. In July and August, various partners will organise activities at The Podium, including Motel Mozaïque, the NN North Sea Jazz Festival, Operator, Roffa Mon Amour, and the Rotterdam Philharmonic Orchestra.
“The installation fits with a tradition that MVRDV has built up in the programming of the rooftop landscape”, says architect Gijs Rikken, associate design director at MVRDV. “In Rotterdam it started in 2006 with the blue rooftop extension Didden Village, followed by the Stairs to Kriterion in 2016. This year we will enhance the rooftops with the orange Rooftop Walk and the pink Podium. We want to bring more attention to this second layer of the city with colour and special installations: if we make it greener, more sustainable, and more connected, the city will become more liveable for everyone.”
Project: The Podium / Location: Rotterdam, the Netherlands / Architect: MVRDV / Founding partner in charge: Winy Maas / Design team: Gijs Rikken, Michele Tavola / visualization: Antonio Luca Coco, Luana La Martina / Use: Temporary public event space / Area: 600m² / Completion: 2022 / Photograph: ©Ossip van Duivenbode (courtesy of the architect); ©Aad Hoogendoorn (courtesy of the architect)



































