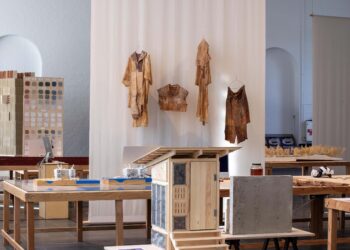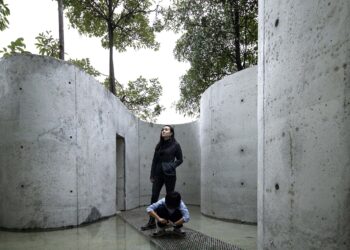Three-dimensional performance of divided faces and colors
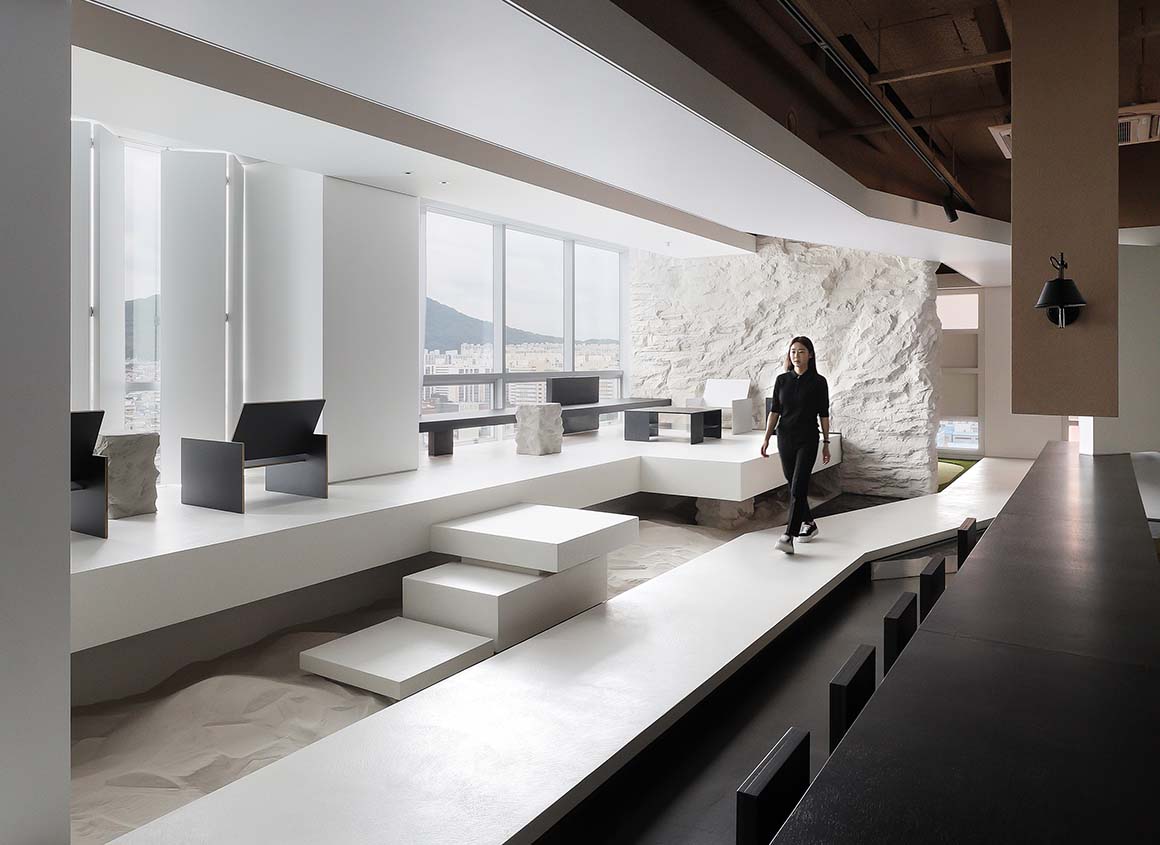
The Lounge DK is a three-dimensional space where vertical and horizontal lines intersect, while divided faces form the space. It is the surface that is most significant in shaping three-dimensional spaces, and these divided surfaces are constructed with gypsum board and plywood giving the impression of being solid and upright above all else. Particularly, by arranging the lines and creating the planes vertically and horizontally, a diagonal passageway within the space was designed to stimulate the tension during relaxation.
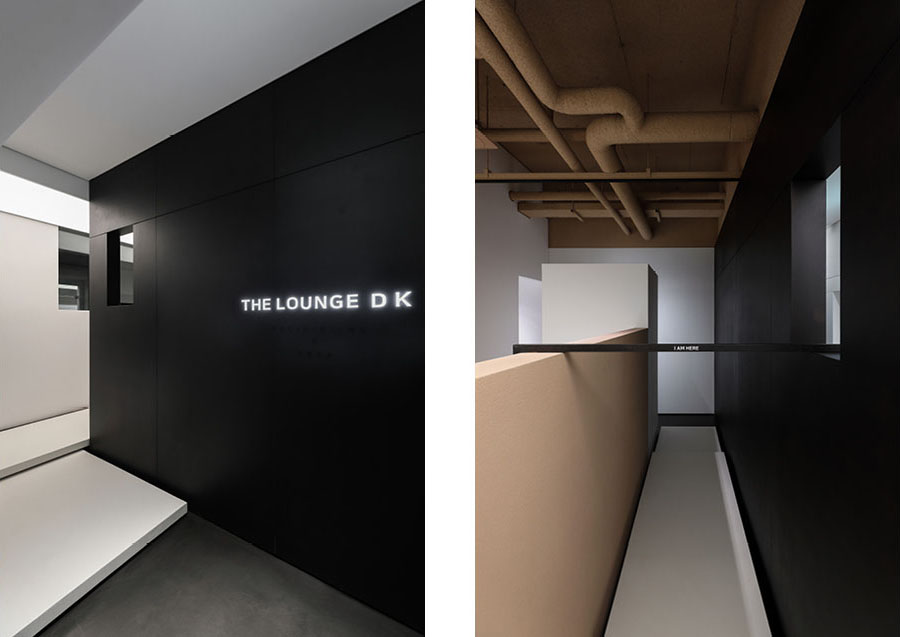
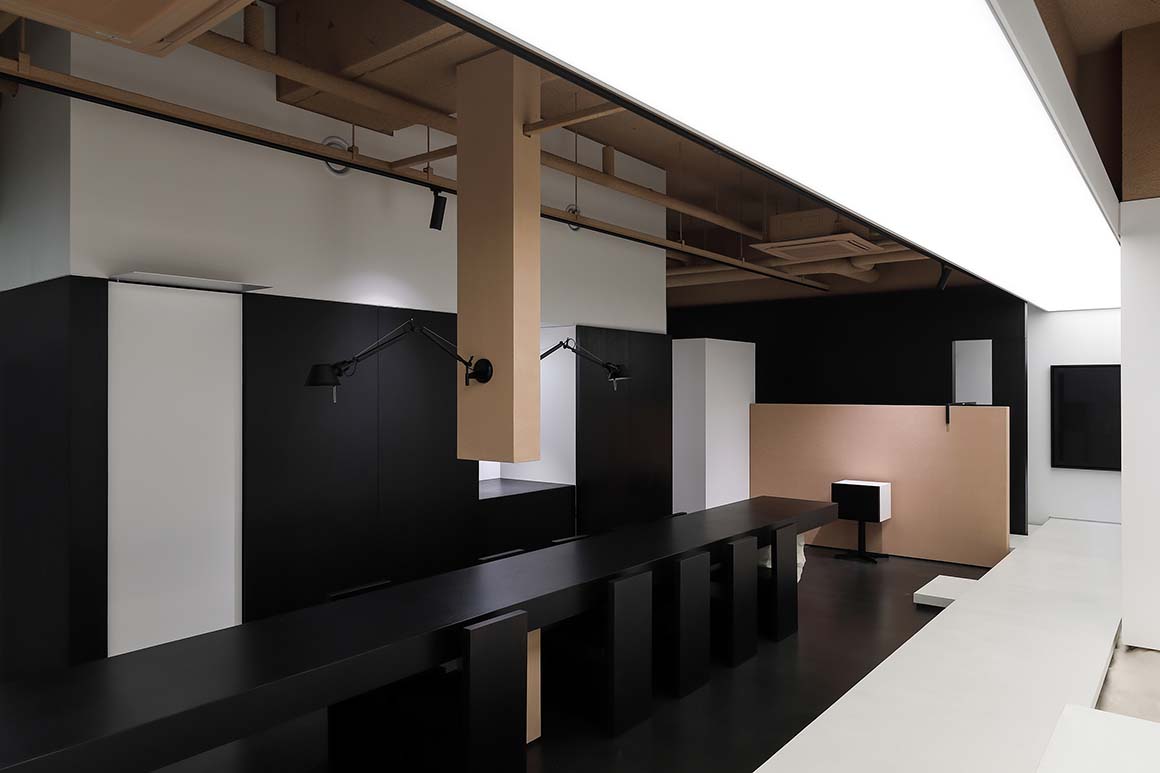
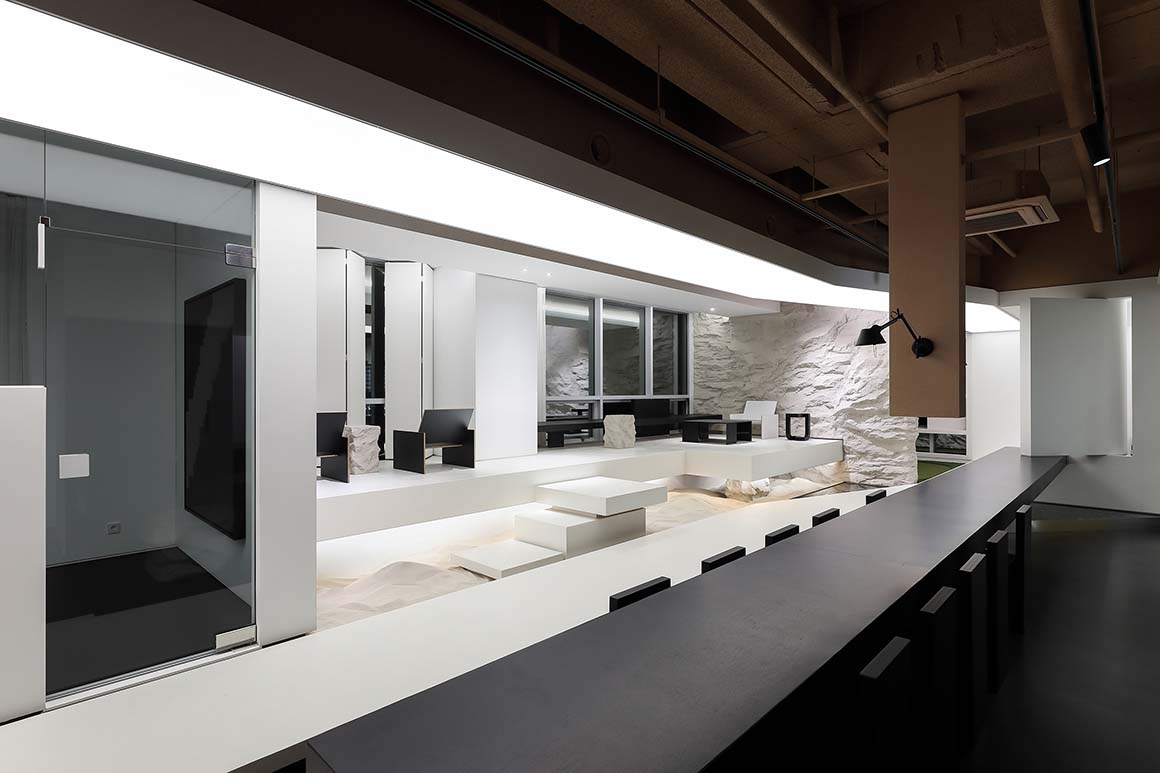
The Lounge DK is a complex cultural venue for a global company that conducts import/export business and distribution in the region from overseas and domestically. It was intended to be a private space to rent for social events. A variety of cultural and artistic activity space will be offered for such as coffee, wine, golf, yoga, and Pilates, as well as an art gallery. As a place where people gather comfortably and freely, a lounge originally had a limited function, but most of the time it is used for resting or conversation. The term lounge refers to a space that is predominantly used for seating. It consists of both the space occupied by chairs, as well as the minimum amount of operating space required to perform a task. Super Pie introduces spaces that expand geometric expression through restrained forms and compositions that incorporate lines, planes, and colors which are basic design elements. THE Lounge DK used a variety of finishing materials to depict elements of nature (light, rock, water, fog) in a building located in an industrial area. Super Pie made a circular passageway like a walking path and built the level of the space by layering the floors.
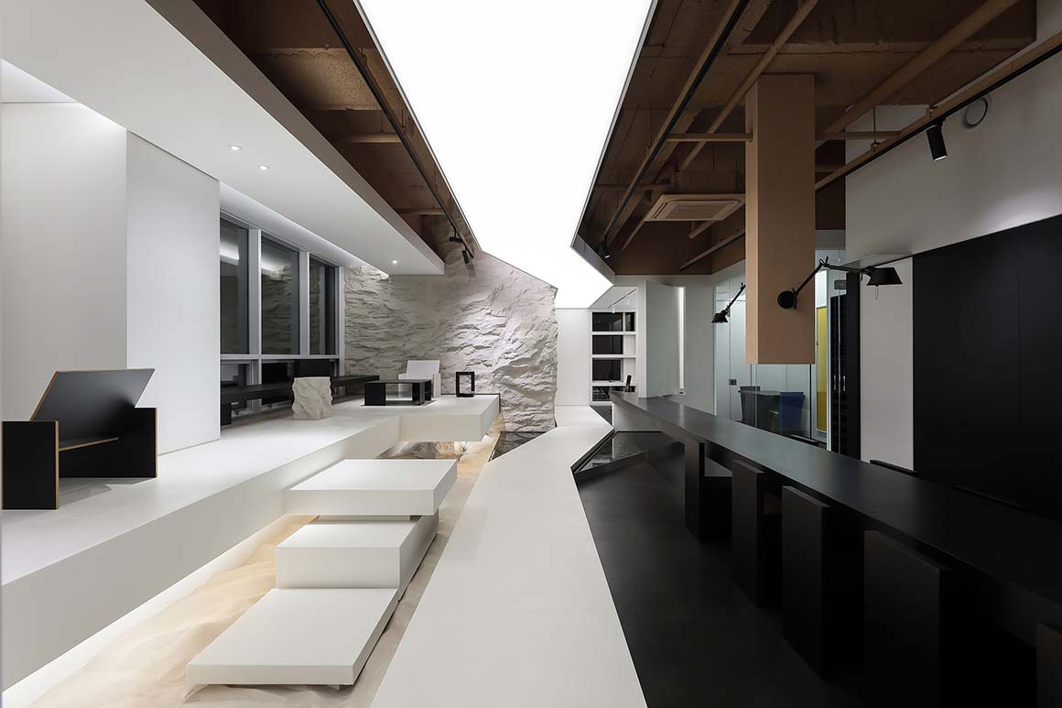

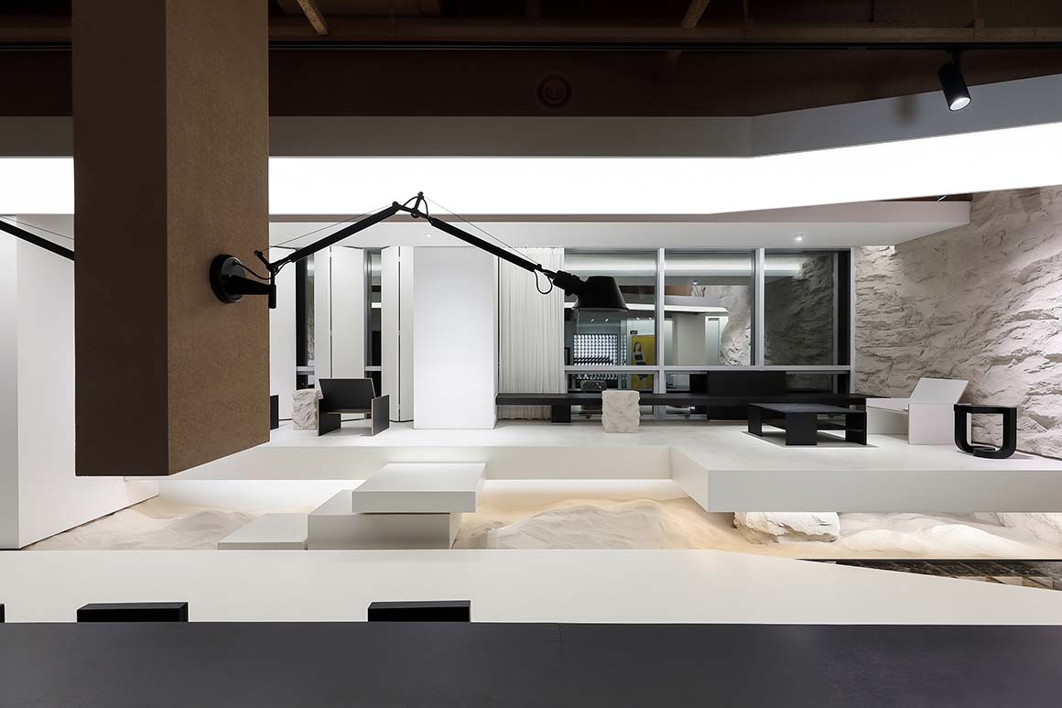
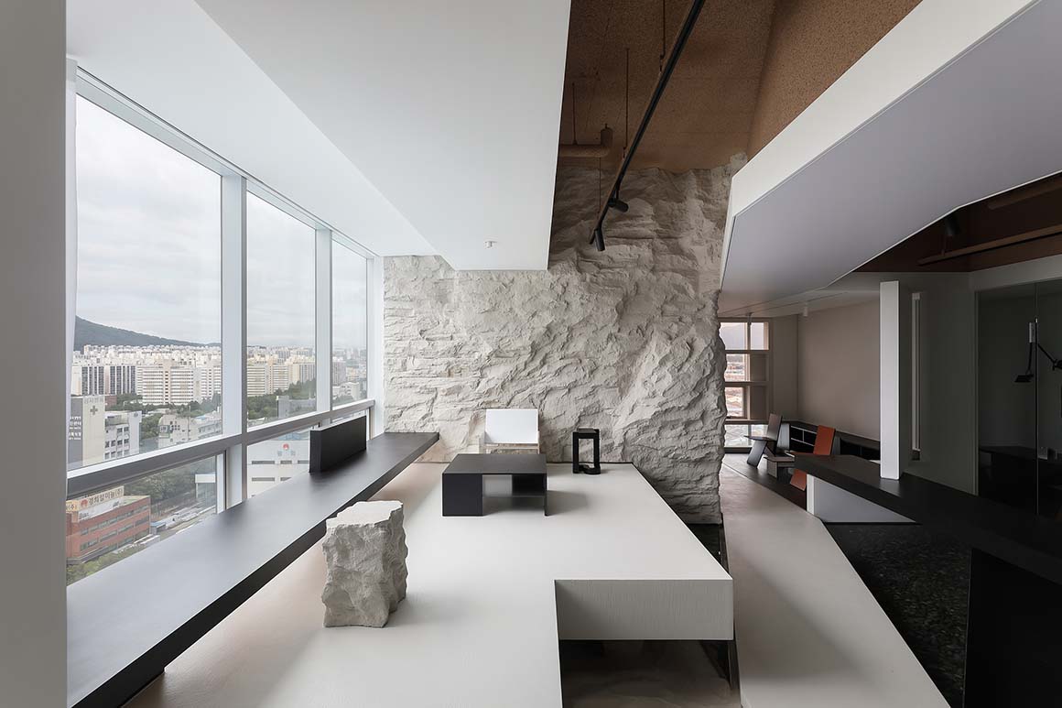
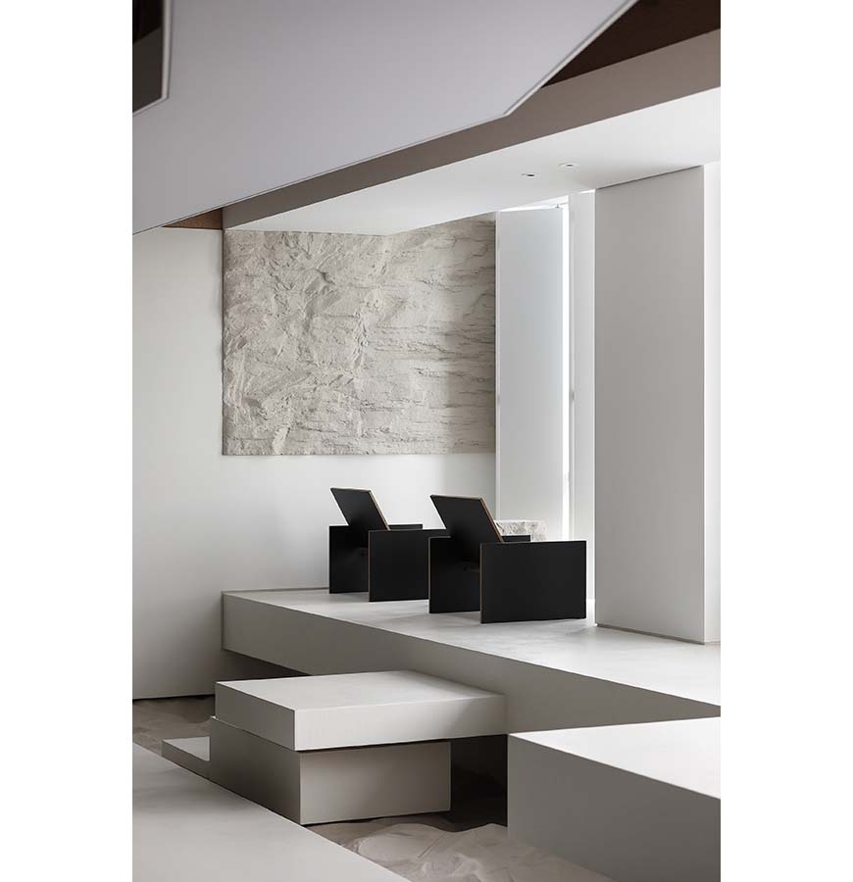
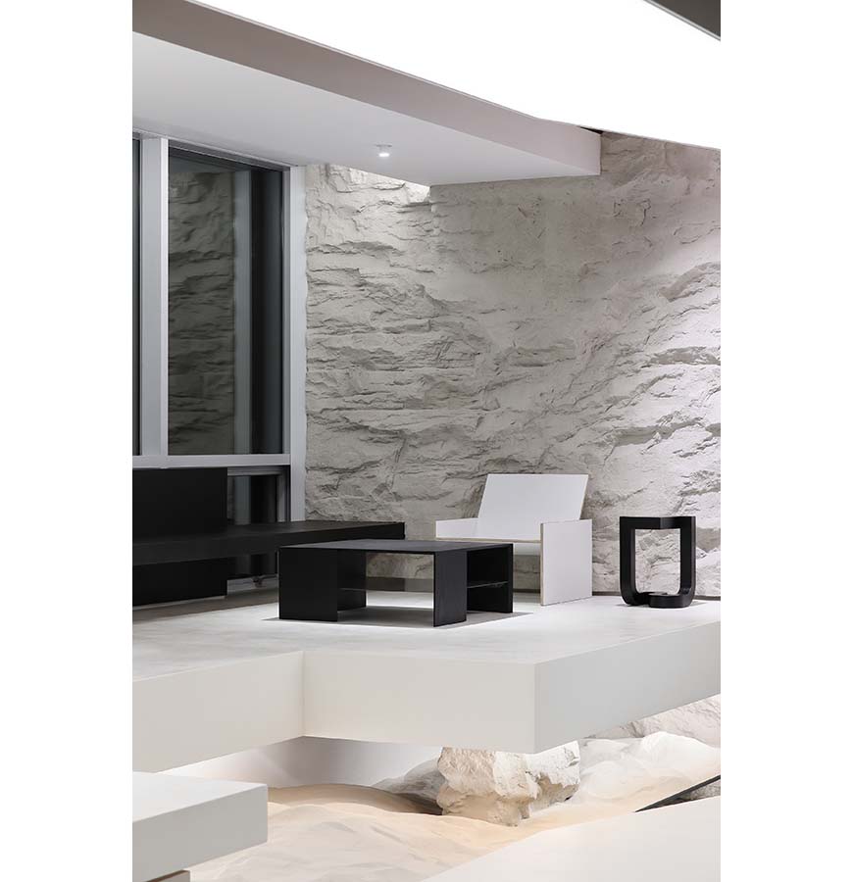
Sitting next to rocks that sway in the breeze and under a thin curtain that lets in light, creates the right place for meetings and relaxing. On the passageway, you can enjoy wine and coffee, and at the end, there is a small golf putting area. This is where you can enjoy the moment of putting that decides the outcome. The Lounge DK seems whispering that if you have walked up here, you deserve a truly wonderful space and a wonderful existence.
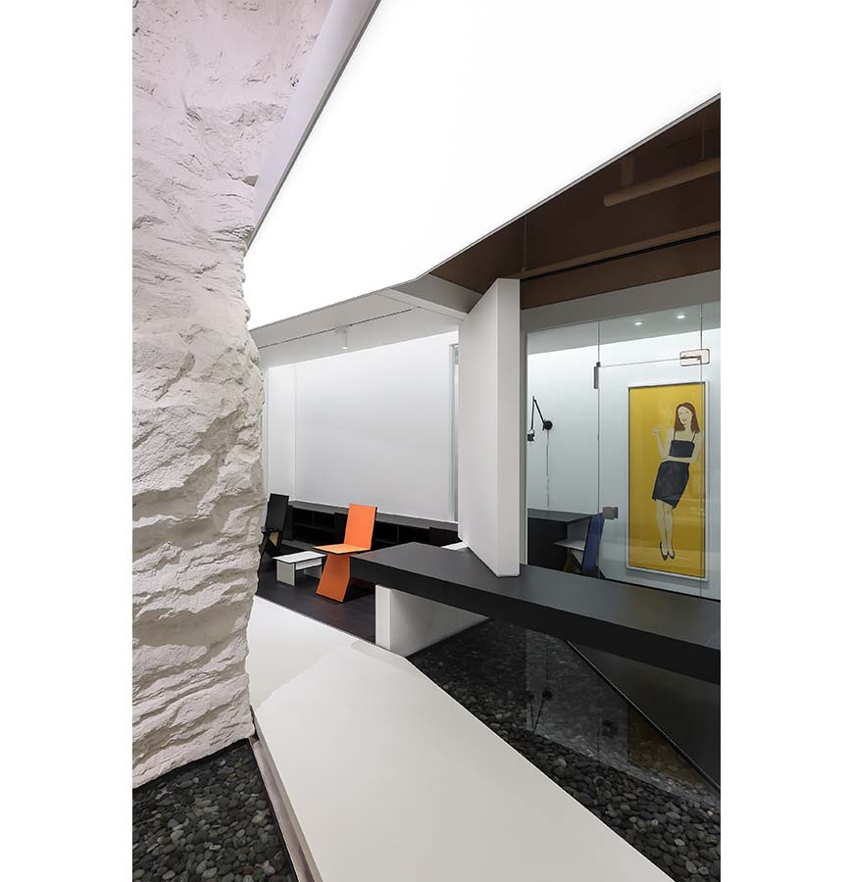
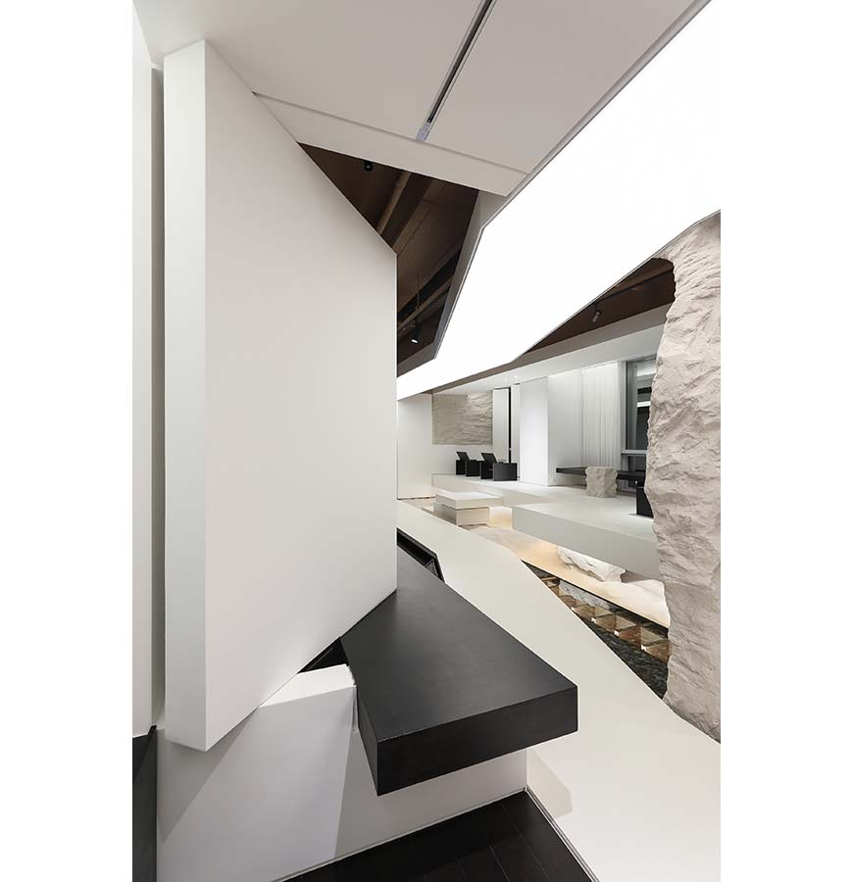
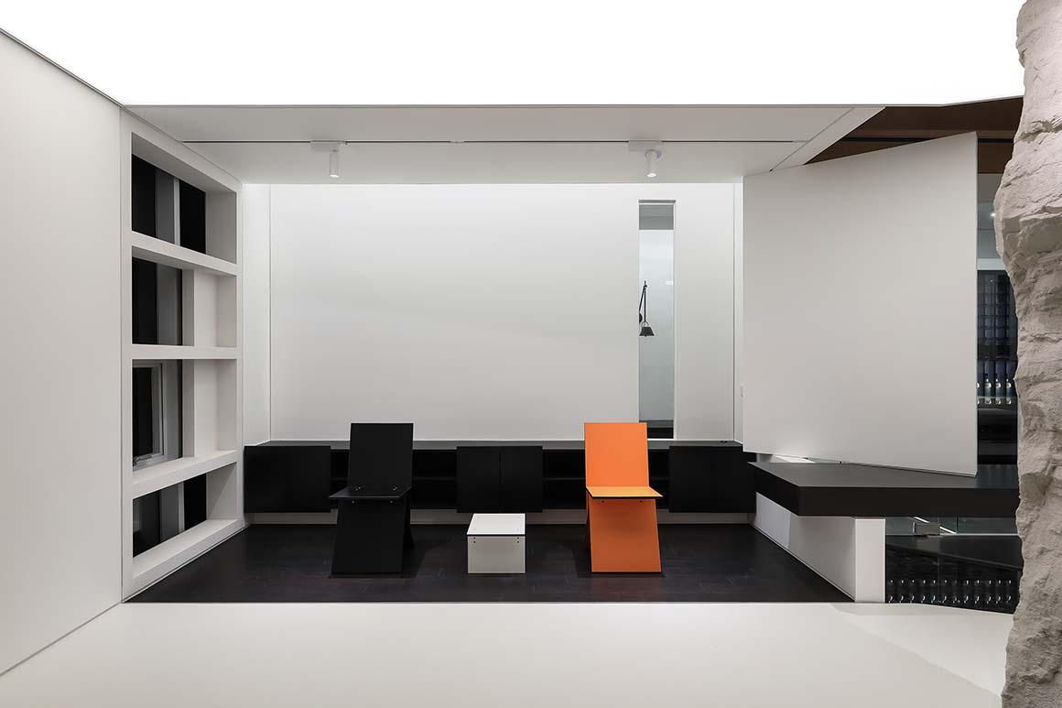
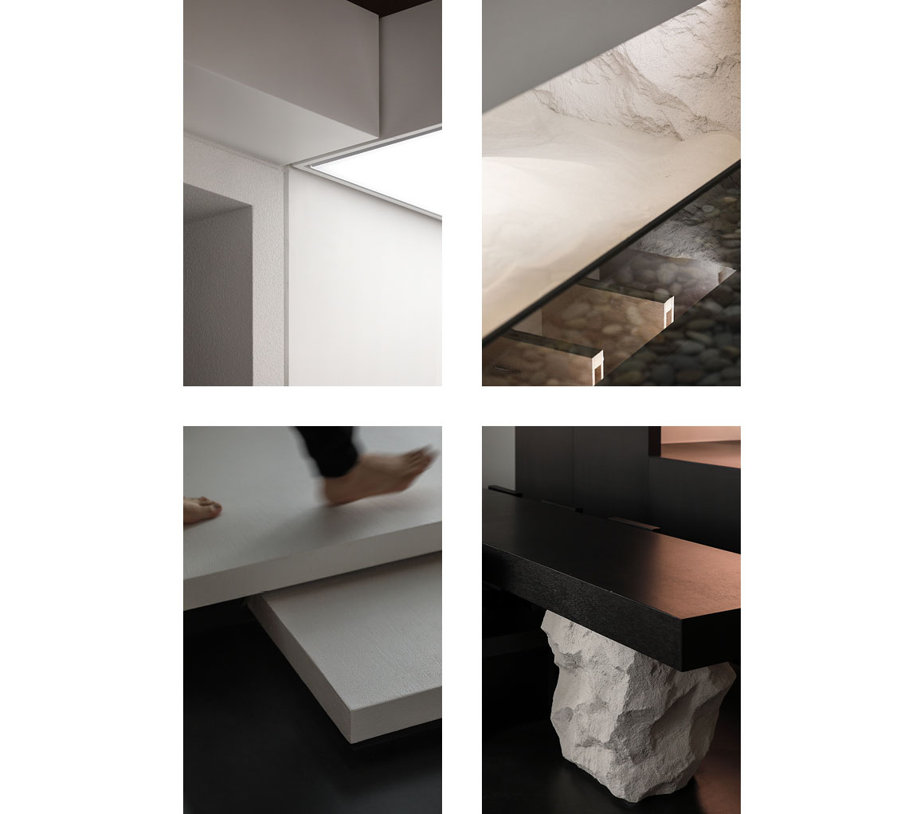
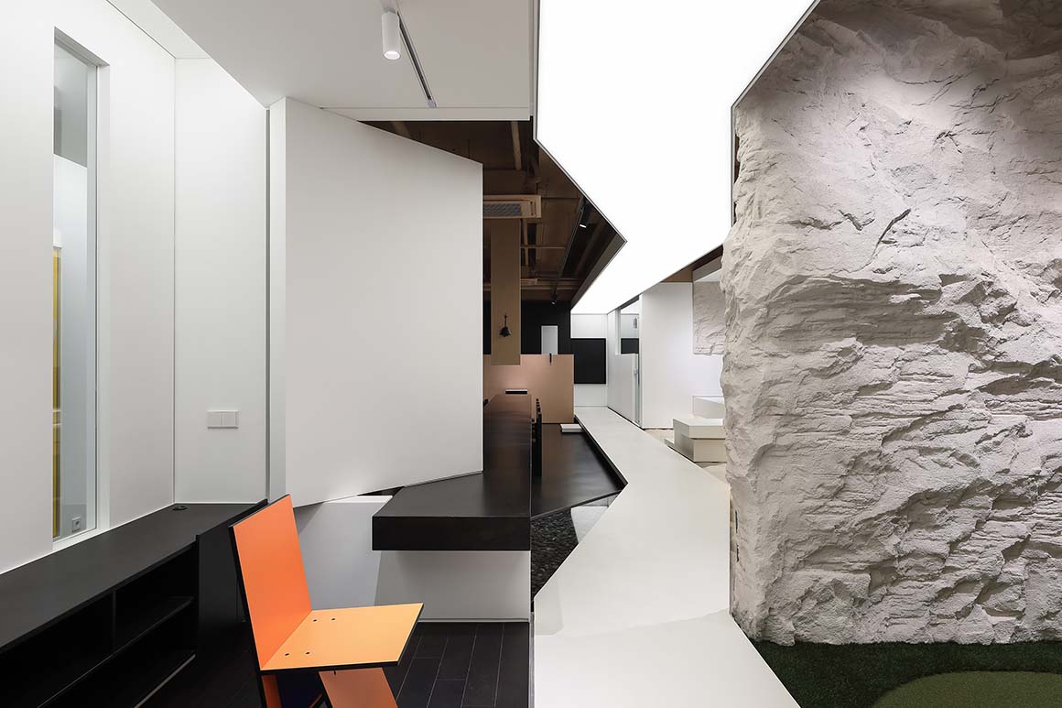
Project: THE LOUNGE DK / Location: 559, Dalseo-daero, Dalseo-gu, Daegu, Republic of Korea / Architect: SUPER PIE DESIGN STUDIO (Jaewoo Park) / Construction: SUPER PIE DESIGN STUDIO / Use: private lounge / Gross floor area: 150m² / Materials: floor – senideco, self leveling, solid wood floor, artificial turf; wall – painting, woodstain, fire-resistant gypsum blocks; ceiling – painting, pearlite / Completion: 2022.07 / Photograph: ©Sungkee Jin (courtesy of the architect)






























