Walled with lattice structure and inverted arch-shaped railings
Neri&Hu Design and Research Office4
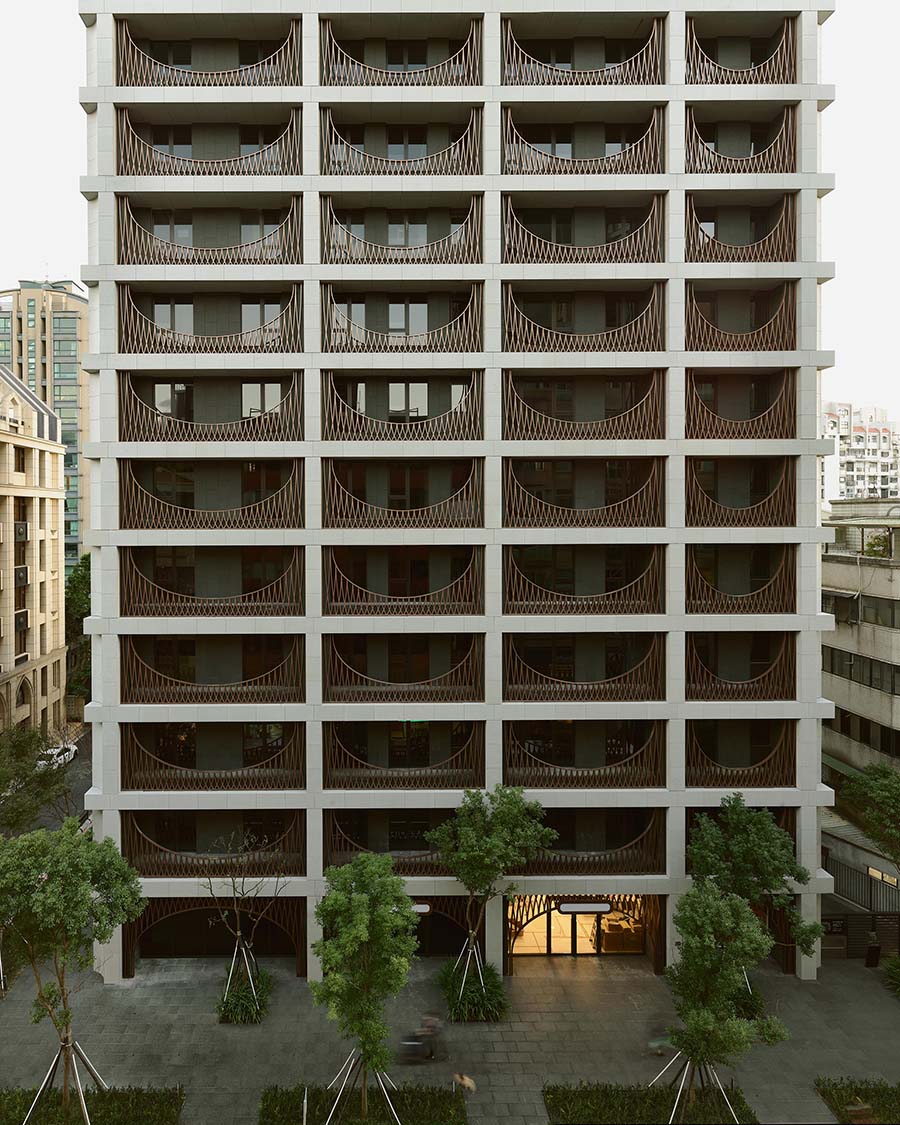
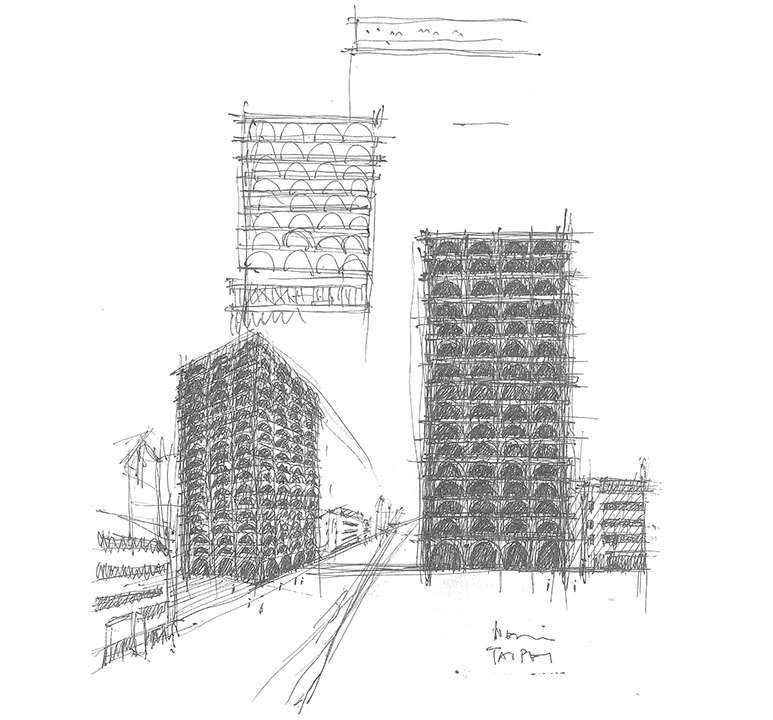
The city is redundant: it repeats itself so that something will stick in the mind.
Memory is redundant: it repeats signs so that the city can begin to exist.
– Italo Calvino, Invisible Cities
Despite being a modern metropolis, Taipei City, Taiwan, maintains a sense of community and a human scale. Around the newly built glass high-rises, arcaded low-rise buildings from the 1970s coexist, and the subtropical climate allows lush greenery to flourish throughout the city. Located in the Zhishan area of Tianmu in the Shilin District, this neighborhood boasts a rich cultural background. Tianmu has long served as a gateway for foreign cultures, resulting in a mix of diverse cultural identities and a higher proportion of foreign residents, as well as many international schools. Residents here enjoy a slower pace of life compared to the bustling commercial districts.
In this culturally rich context, Neri&Hu has designed a high-end residential building that stands out with its height and size, yet harmoniously blends with its surroundings through a soft, light-gray color palette and a thoughtful design. The building’s massing strategy includes a strong squared edge on the north corner, maintaining a bold presence along the street, while the south side is softened by a saw-toothed footprint.
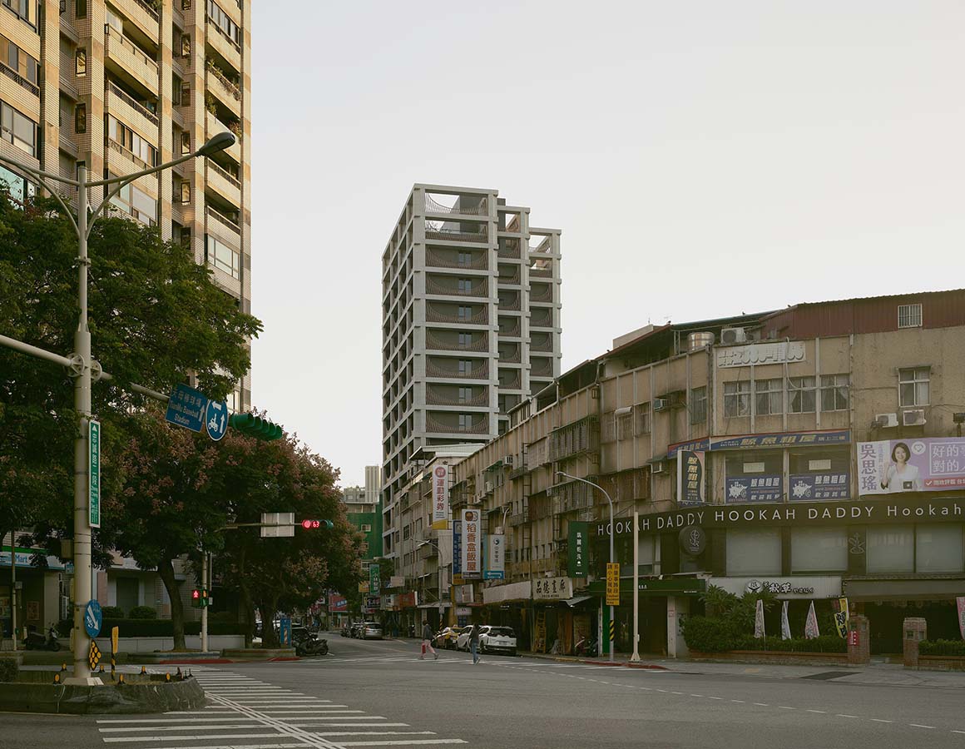
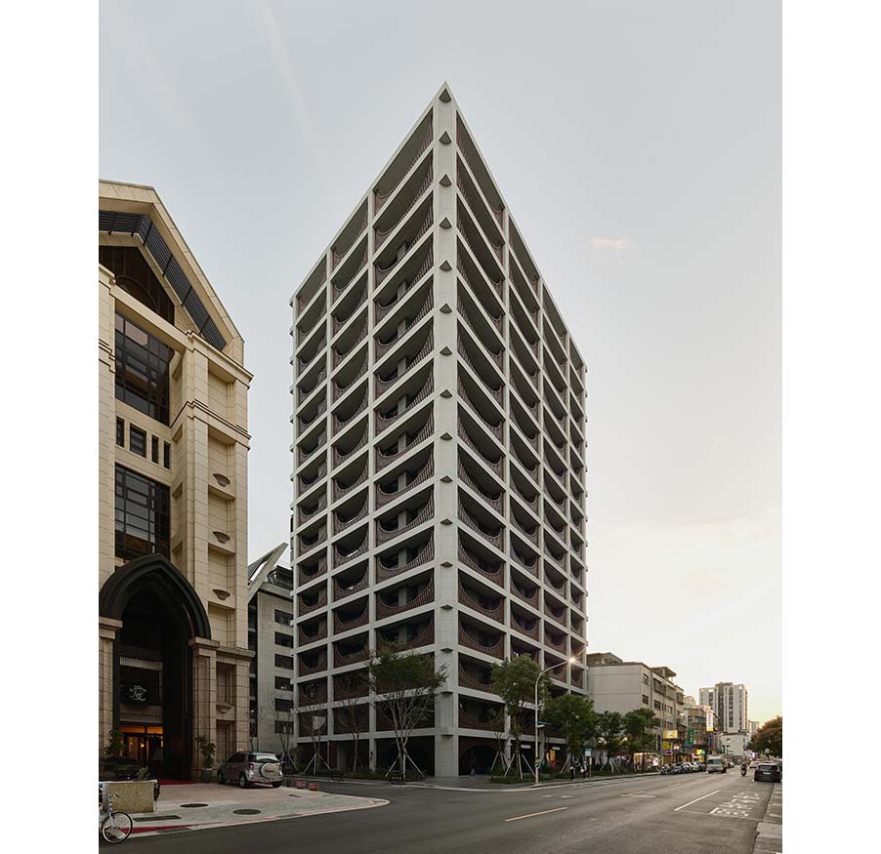
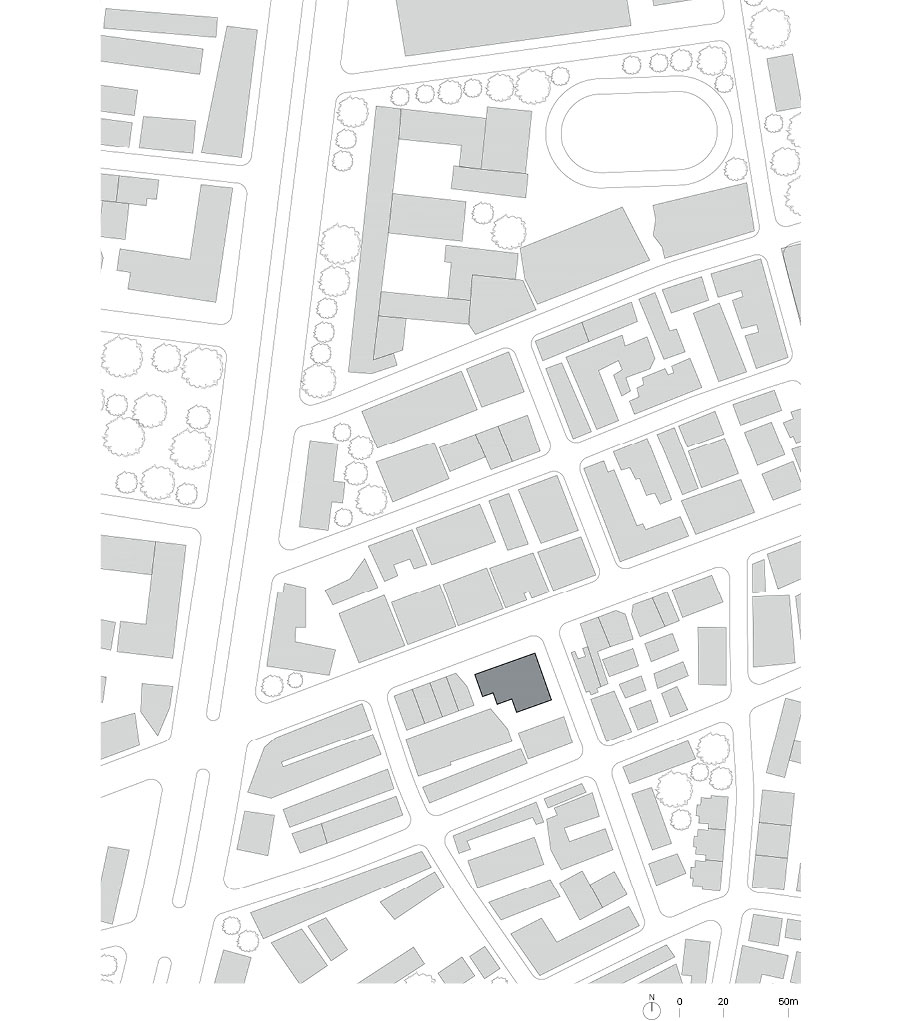
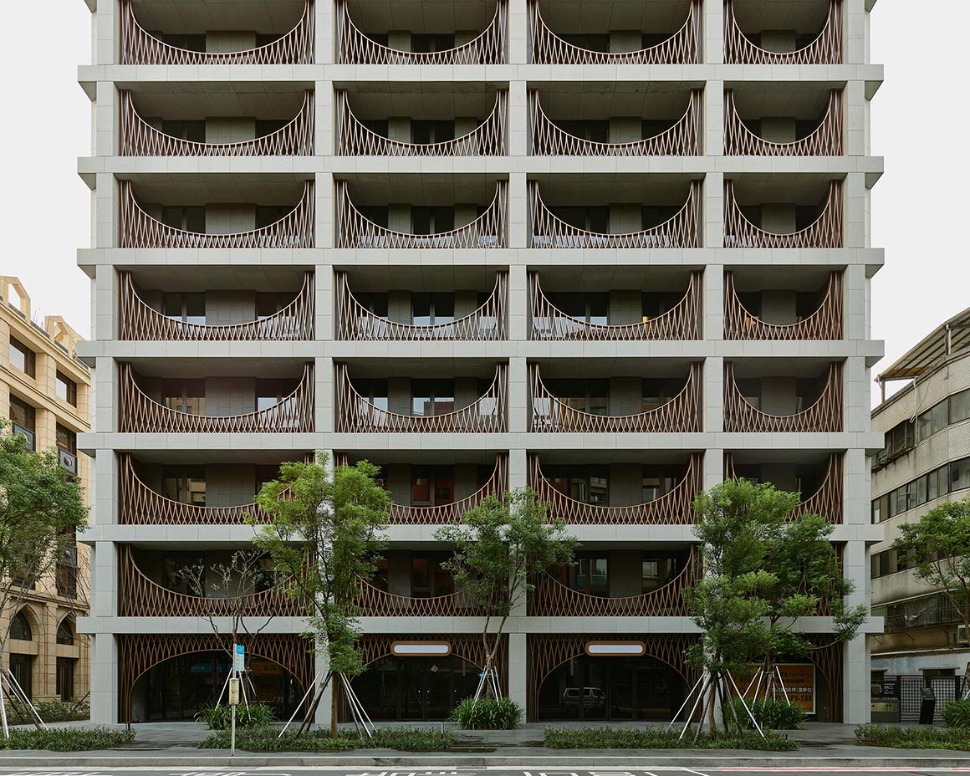
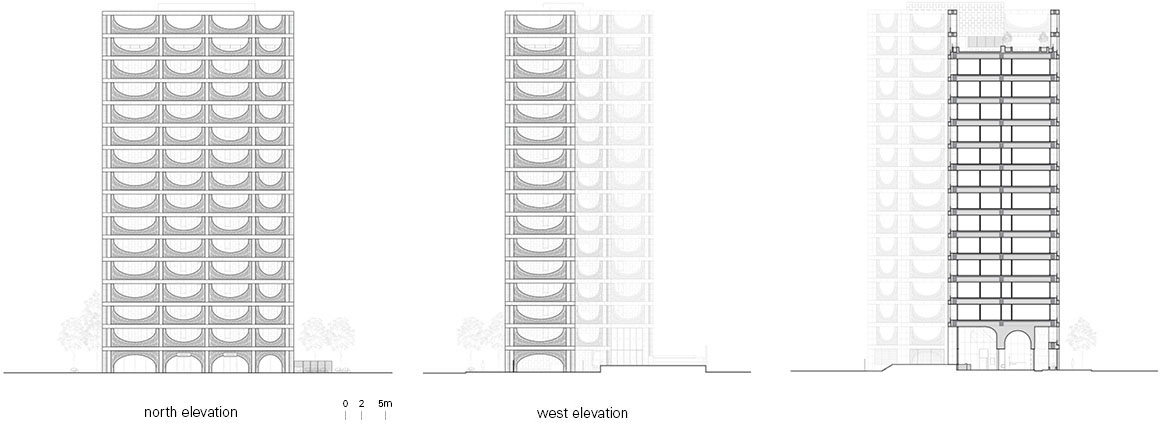
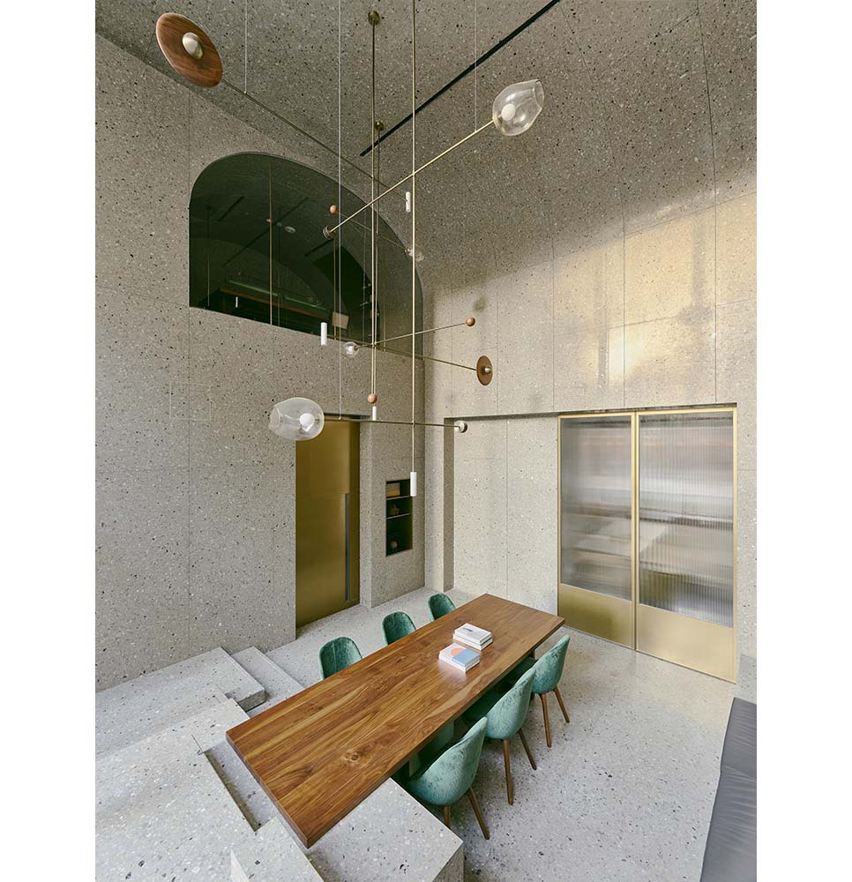
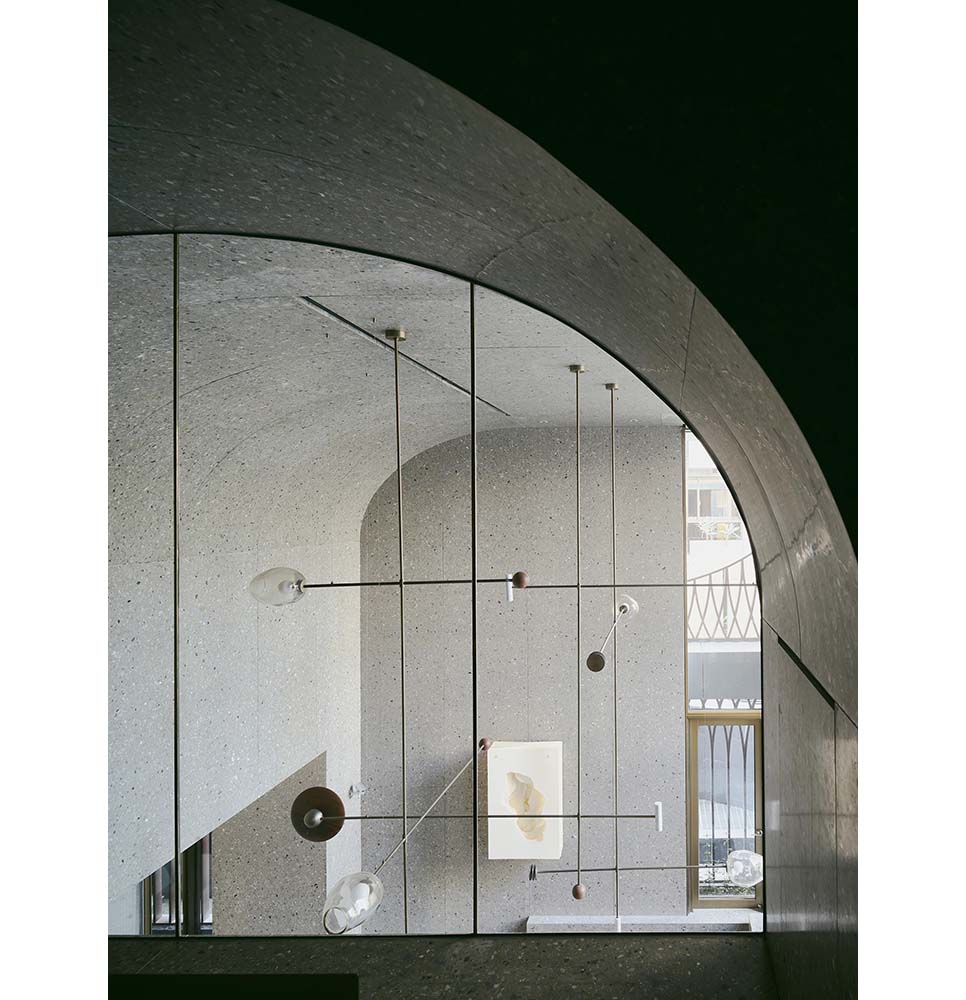
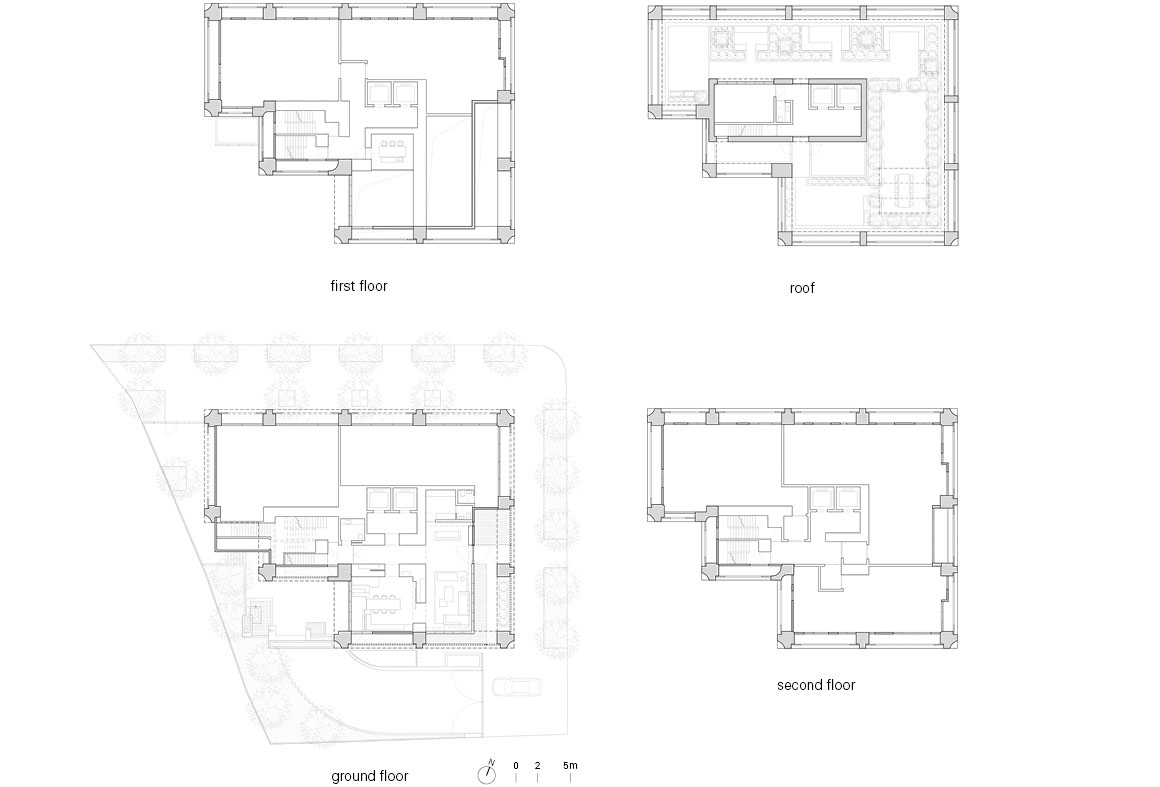
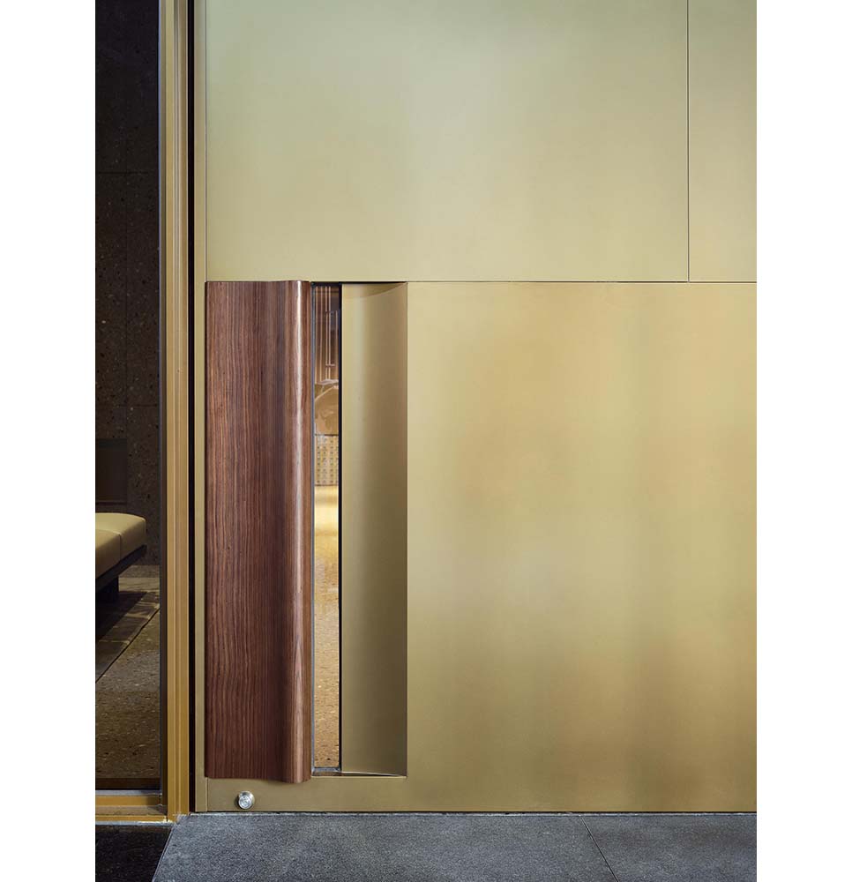
Within each frame of the grid, inverted arch-shaped copper-colored metal railings are inserted, reinterpreting the floral lattice screens commonly seen on old Taiwanese buildings. This design employs larger and more refined patterns with luxurious materials. The interplay between structure and screen symbolizes a delicate balance between masculine and feminine, historic and modern, cool and warm, rational and expressive elements.
Neri&Hu’s design for the interior spaces continues this strategy of archetypal forms and rich materials. Upon entering, visitors are greeted by a double-height arched space finished in warm gray terrazzo, extending through the mailbox area, elevator lobby, and lounge adorned with bronze and glass pendant installations. A small library on the second floor overlooks the lounge, reminiscent of the arcades found in old Taiwanese buildings.
Rooftop facilities include a gym, various outdoor spaces such as an outdoor kitchenette, event areas, small seating nooks, a yoga platform, and a pet area—all surrounded by lush plantings with views of the majestic Yangming Mountain and beyond.
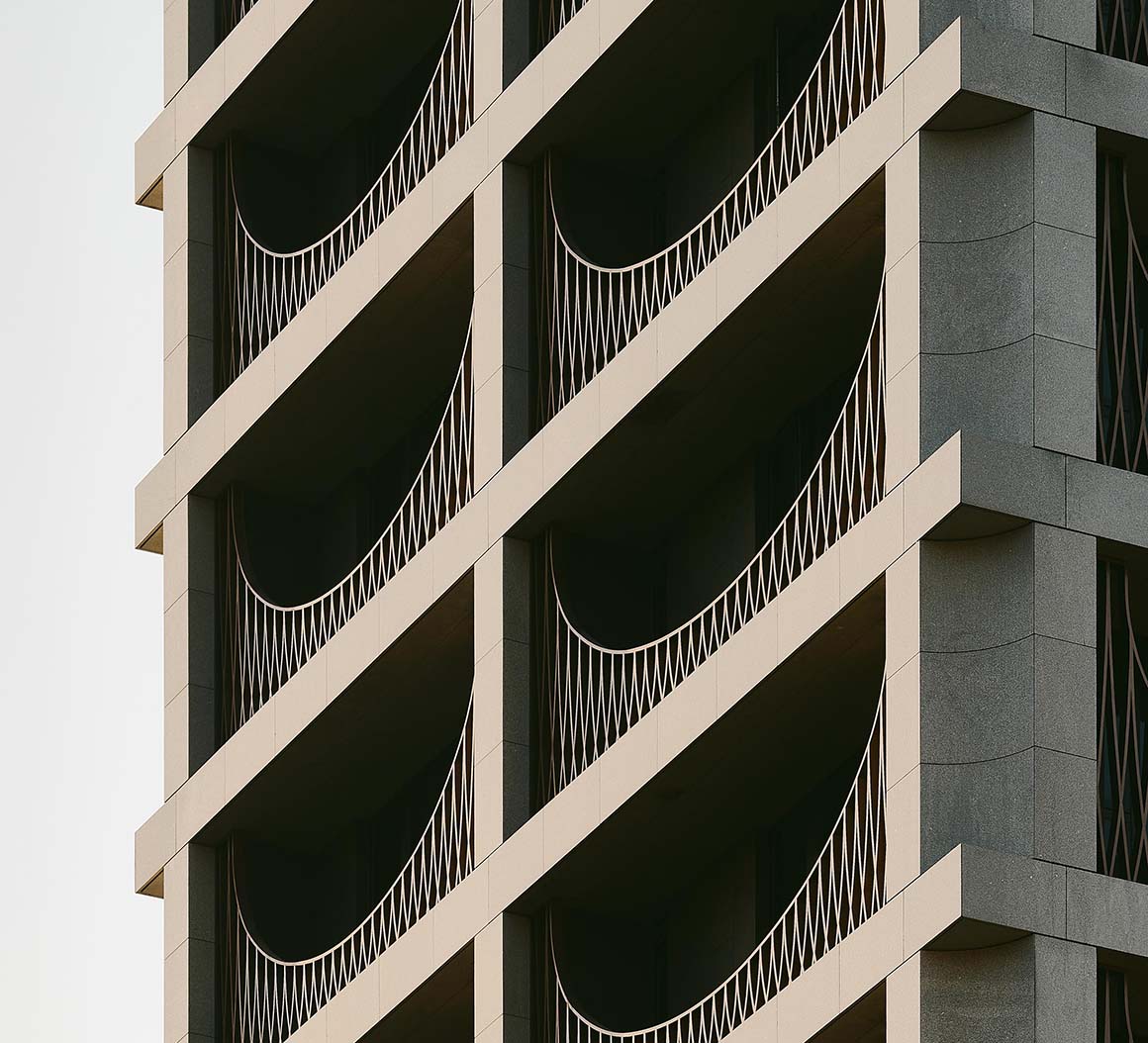
Project: The Lattice, Juan Yue·Zhishan Residences / Location: 200 East Dexing Road, Shilin District, Taipei, Taiwan / Architect : Neri&Hu Design and Research Office / Design Team: Michael Yang, Rosie Tseng, Yin Sheng, Greg Wu, Ellen Chen, Jerry Guo, Chaofu Yeh, Lili Cheng, Becky Zhang / Partners-in-charge: Lyndon Neri, Rossana Hu / Associate Director-in-charge: Nellie Yang / Interior Design: Neri&Hu Design and Research Office / Art: The Artling / FFE: Design Republic / Local Architect of Record: C.T. Chen & Partners / Contractor: Continental Engineering Corporation / Client: Continental Development Corporation / Project type: Architecture, Interior Design, Furniture / Use: Residential Units + Amenities / Site area: 1,309m² / Gross floor area: 8,485m² / Special Features: Stone Façade, Metal Screen / Materials: Architecture_Light gray granite, Dark gray granite, Copper-colored steel, Interiors_ Terrazzo, Stone, Tile, Walnut, Bushed bronze, Leather, Textile / Decorative Lighting: Custom design, Bocci / Furniture (Interior + Exterior): Custom design, Christian Liaigre, Cassina, De La Espada, BD Barcelona, Emeco / Completion: 2023.12. / Photograph: ⓒStudio Millspace (courtesy of the architect)



































