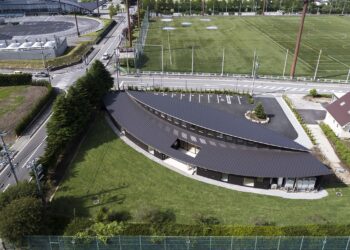Deformed roof house in Hokkaido as a vernacular Minka style
Yoshichika Takagi + associates
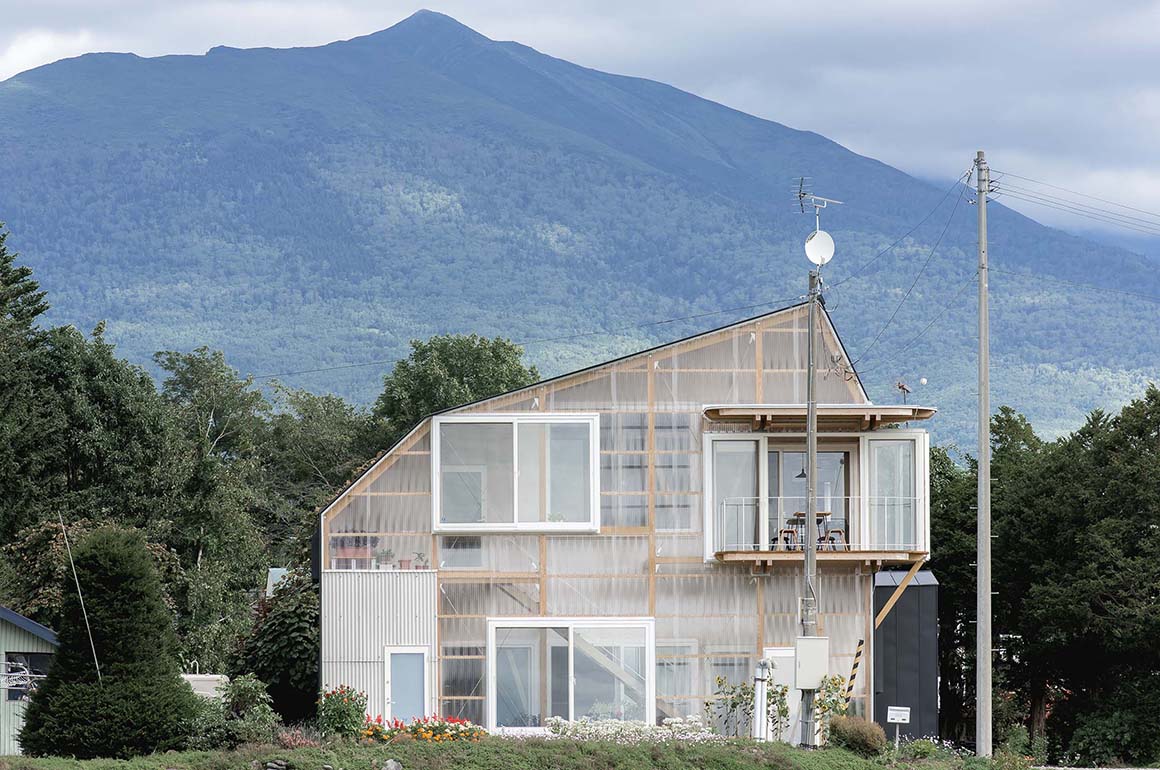
This project is involved in renovating a house built in 1974 to make a family residence. Its current figure is a result of having gone through two rounds of extensions and reconstructions. Houses such as these, which are colloquially called “Deformed Roof” houses for their asymmetrical shape, are a regular sight unique to Hokkaido – but is difficult to call them beautiful. It could be described as a vernacular yet anonymous kind of design.
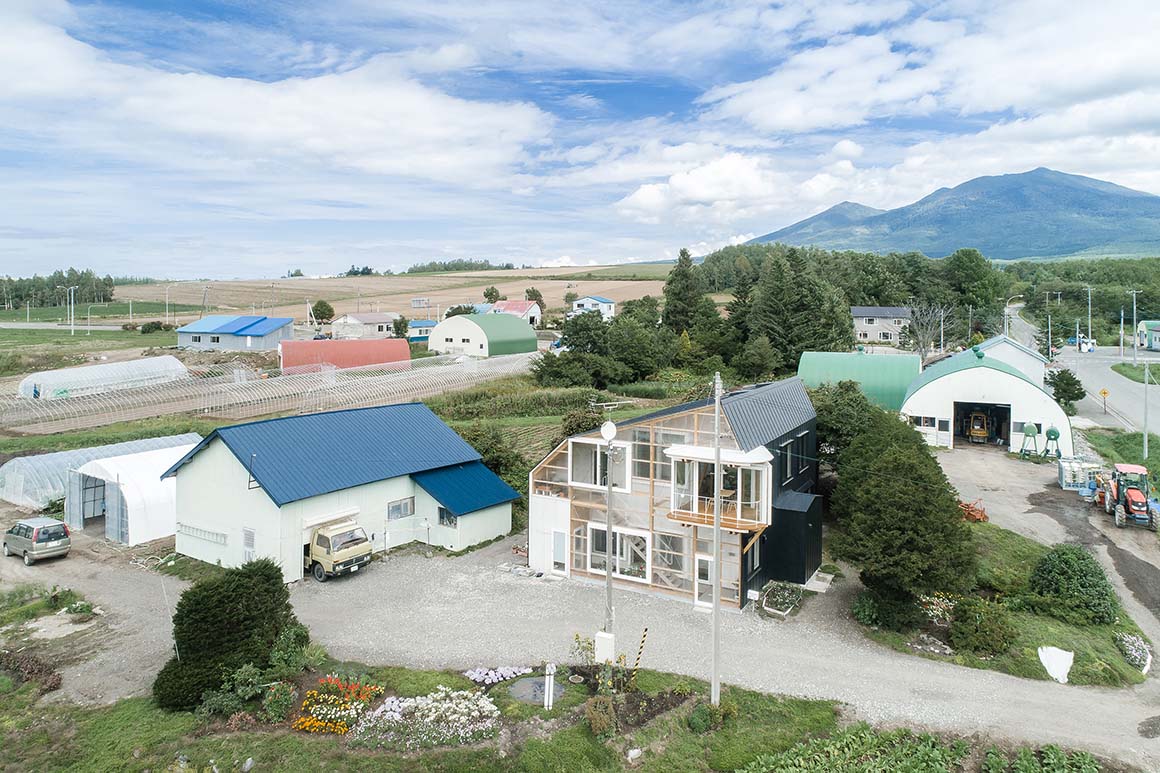
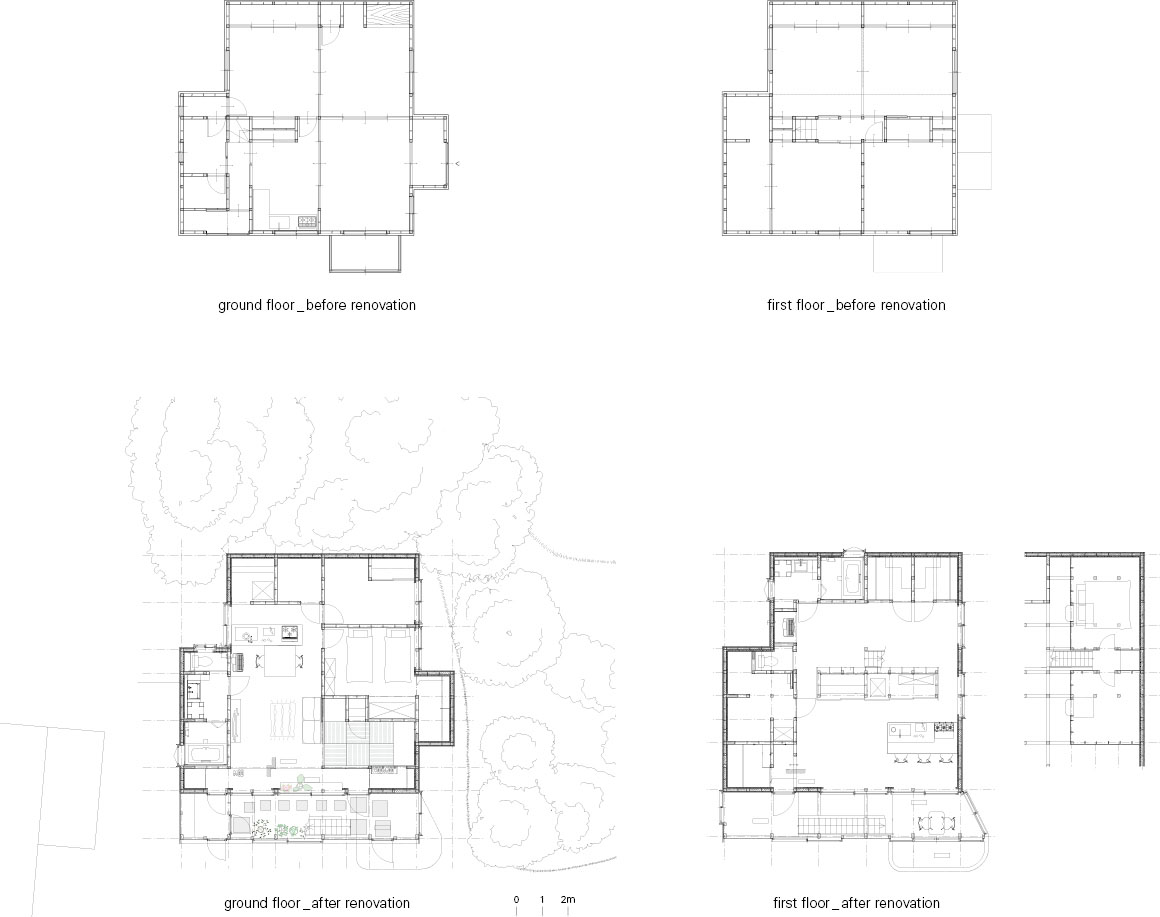
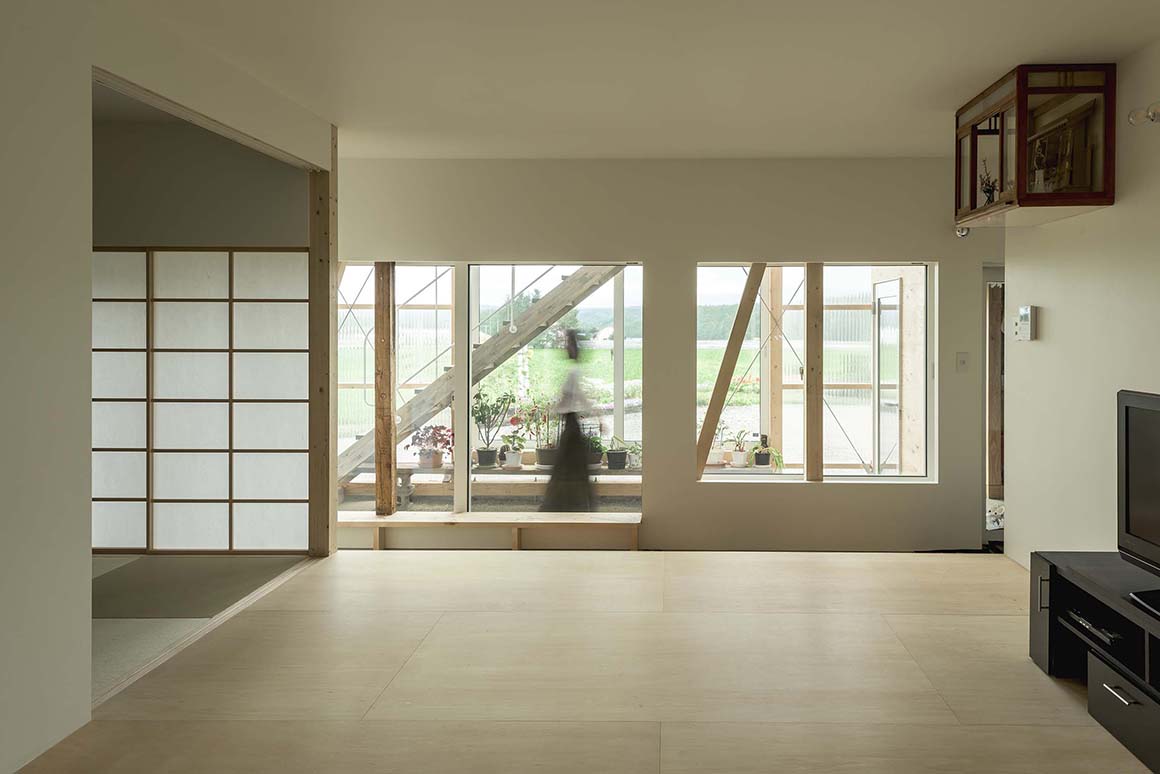
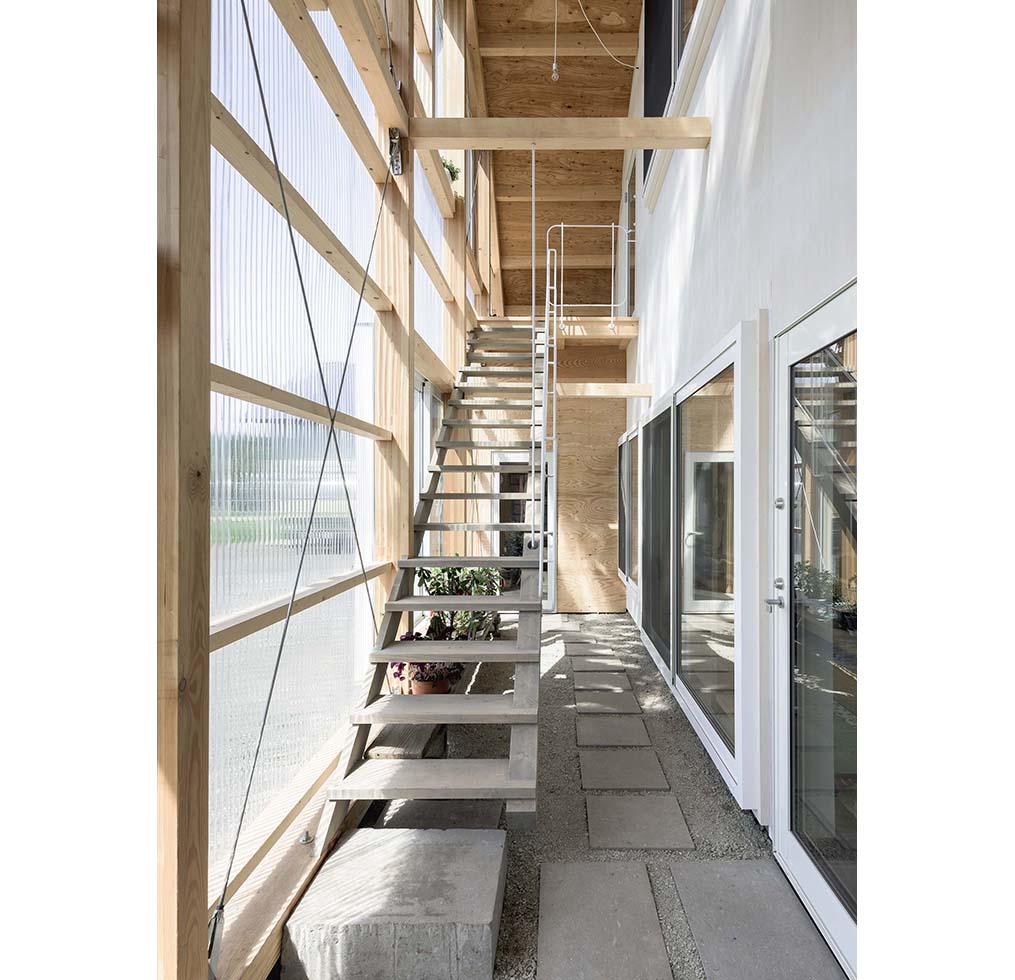
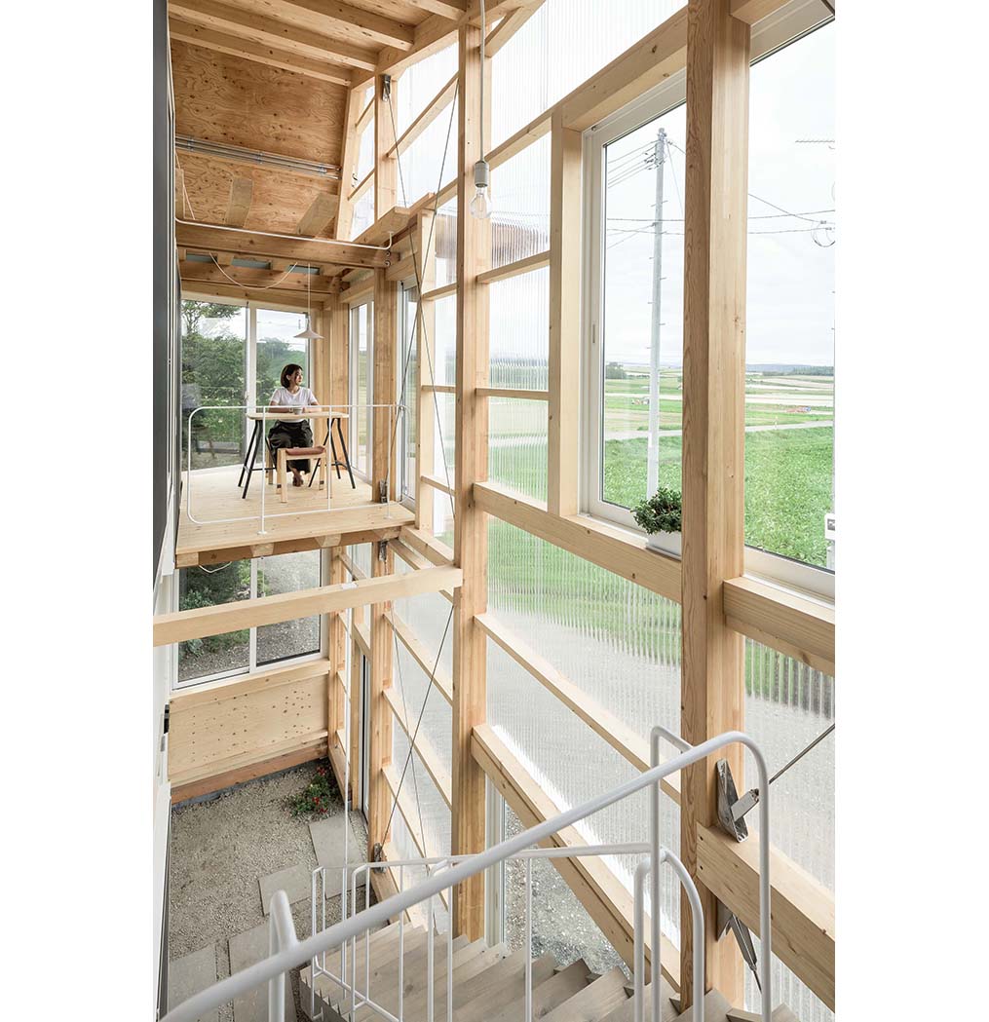
Looking back on the modern history of “Minka” (local houses) in Hokkaido, the “Triangular Roof” style was established in the period between the 1950s and 1960s, followed by the period of “Deformed Roof” houses, which lasted for about 10 years into the 1970s. When researching the reasons behind the stylistic change, it was possible to assume certain facts through circumstantial evidence, but the architects found it impossible to reach the most important point, which was the motive.
Considered from a different point of view, such as that of human history, the style could be described as a “mannerism”, which is defined as a divergence from the legitimate style. Like the change of architectural style, considering the “Deformed Roof” style in the context of the preceding “Triangular Roof” houses made its appearance less inexplicable.
The base of the architectural plan for this residence therefore, was to pass this “Deformed Roof” house, which could be called a conceit in Hokkaido “Minka” history, down to the next generation.
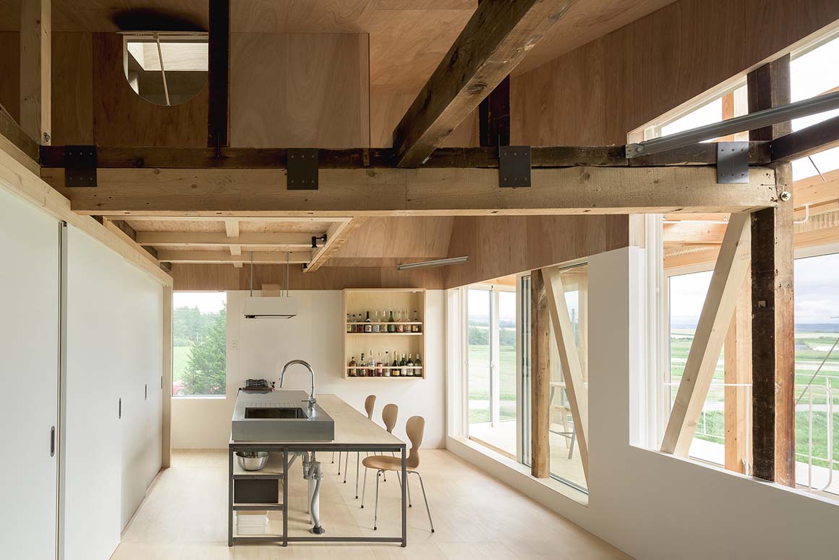
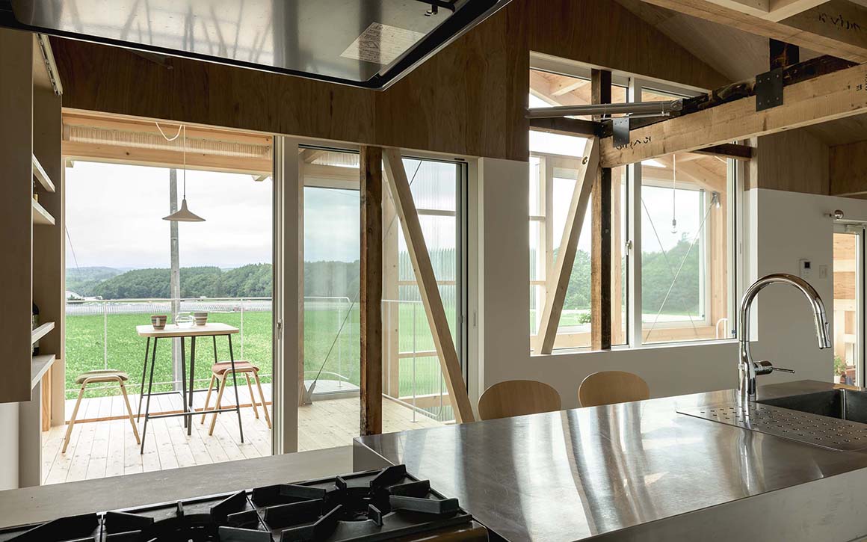
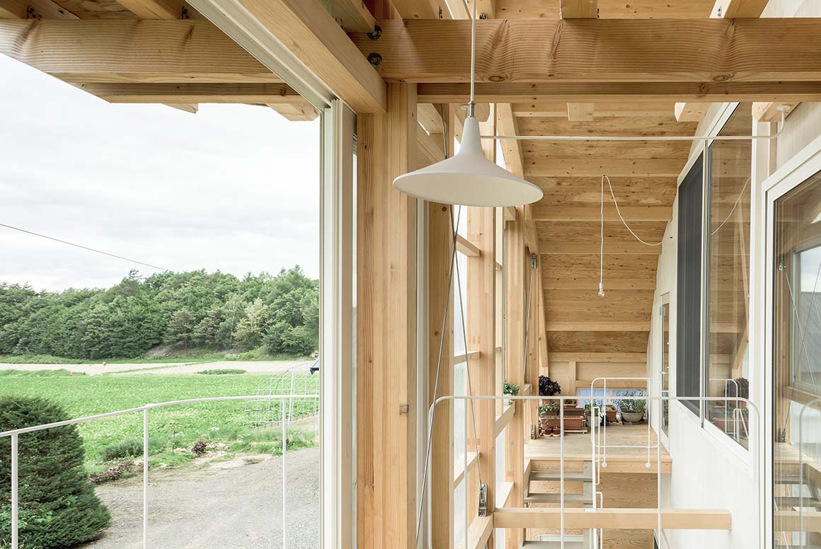
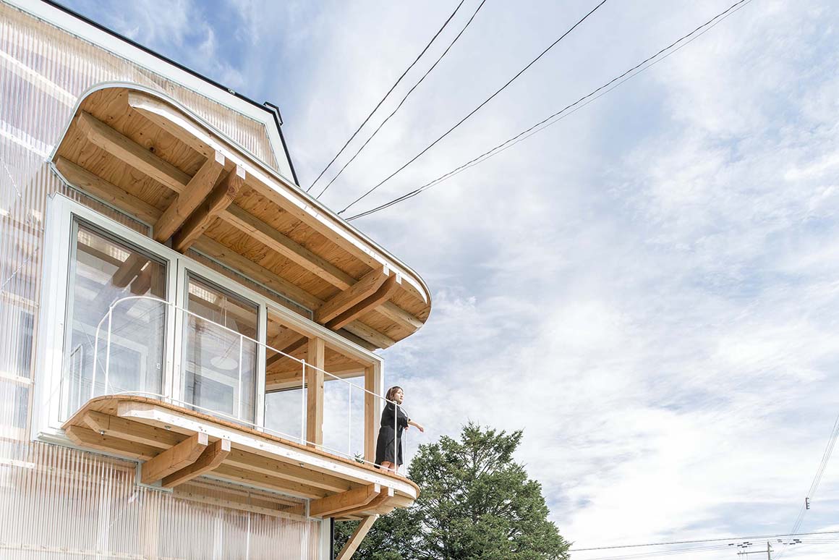
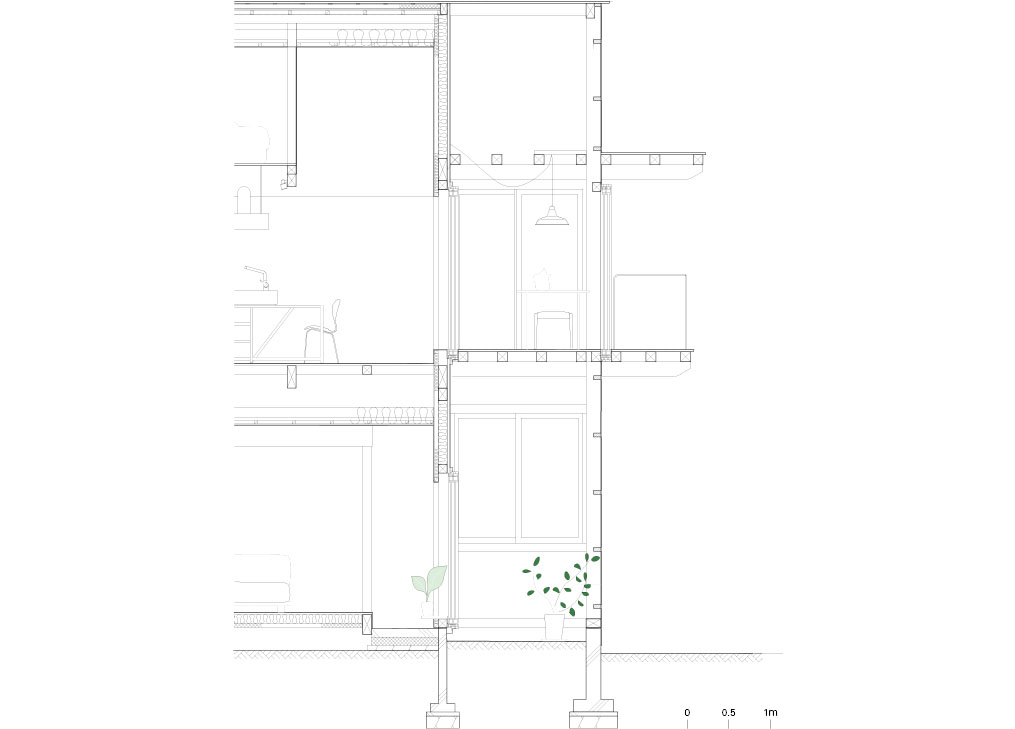
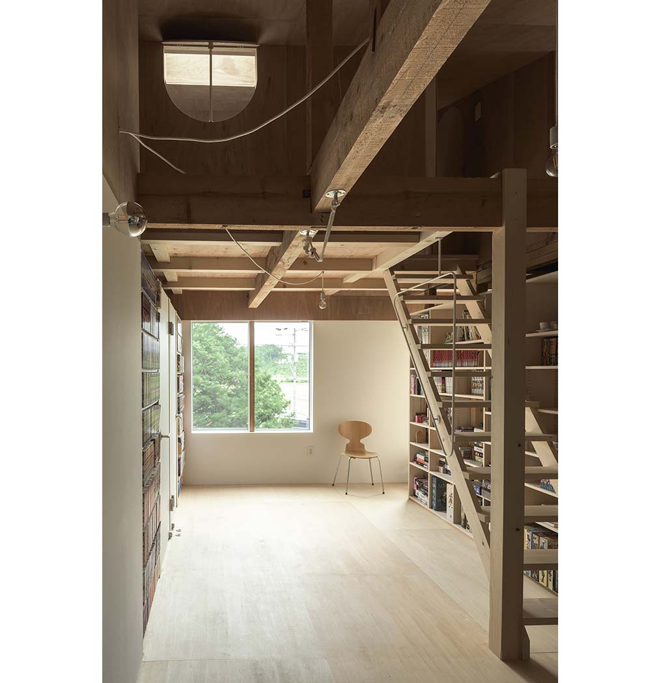
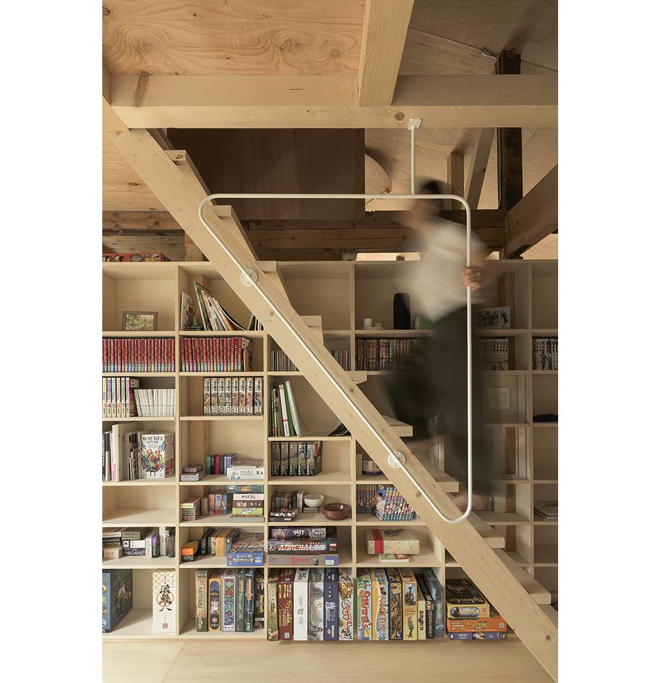
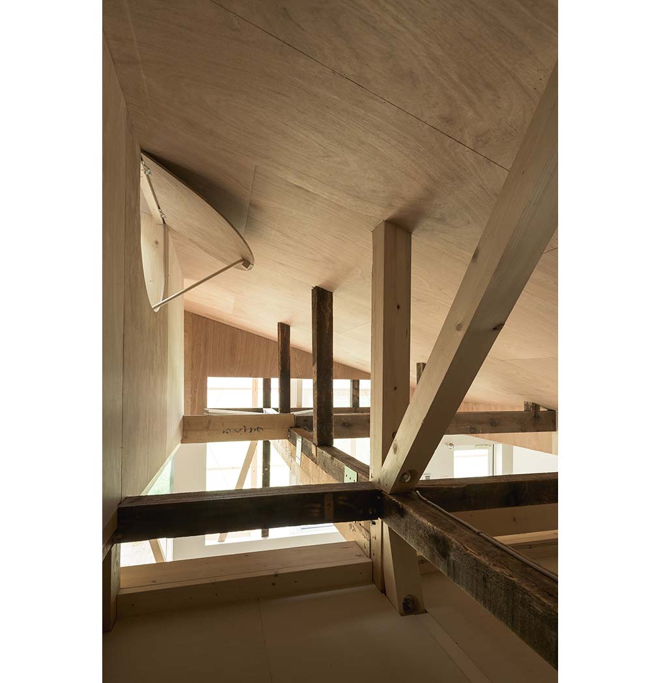
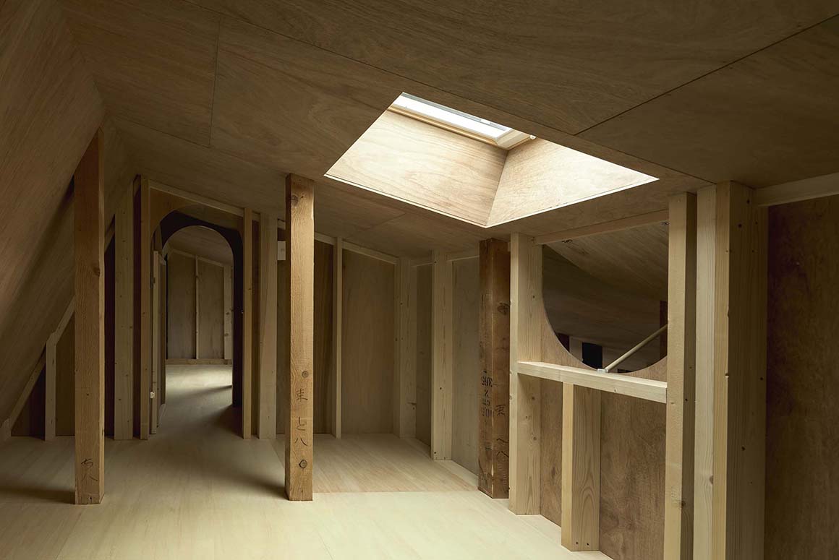
The house was renovated so that the parent household would be on the first floor and the child household on the second floor, with the addition of an extension to fulfill the necessary requirement of rooms. Since insulation improvement and structural reinforcement was also required, the house was disassembled to its structural frames, and was extended for one “ken” (a Japanese unit, one ken being 1,820mm) on the gable end, tracing the form of the deformed roof. The extended part softly connects the parent household and child household, and also functions as a shared unit of an agricultural/greenhouse-like nature, possessing features of a terrace, windbreak room, and an all access area. It is also a “doma” (dirt floor), which is essential for farming households in Japan, as well as a cross-functional space for working and living.
In the structure of the extension, a pillar, placed at one ken away from the existing outline, resists the wind pressure along the longitudinal pillar, meaning that the horizontal member could be excluded. By layering the plan to the decided construction design, a misalignment arose in the terrace and opening, which led to the appearance of an upgraded “manneristic” dimension.
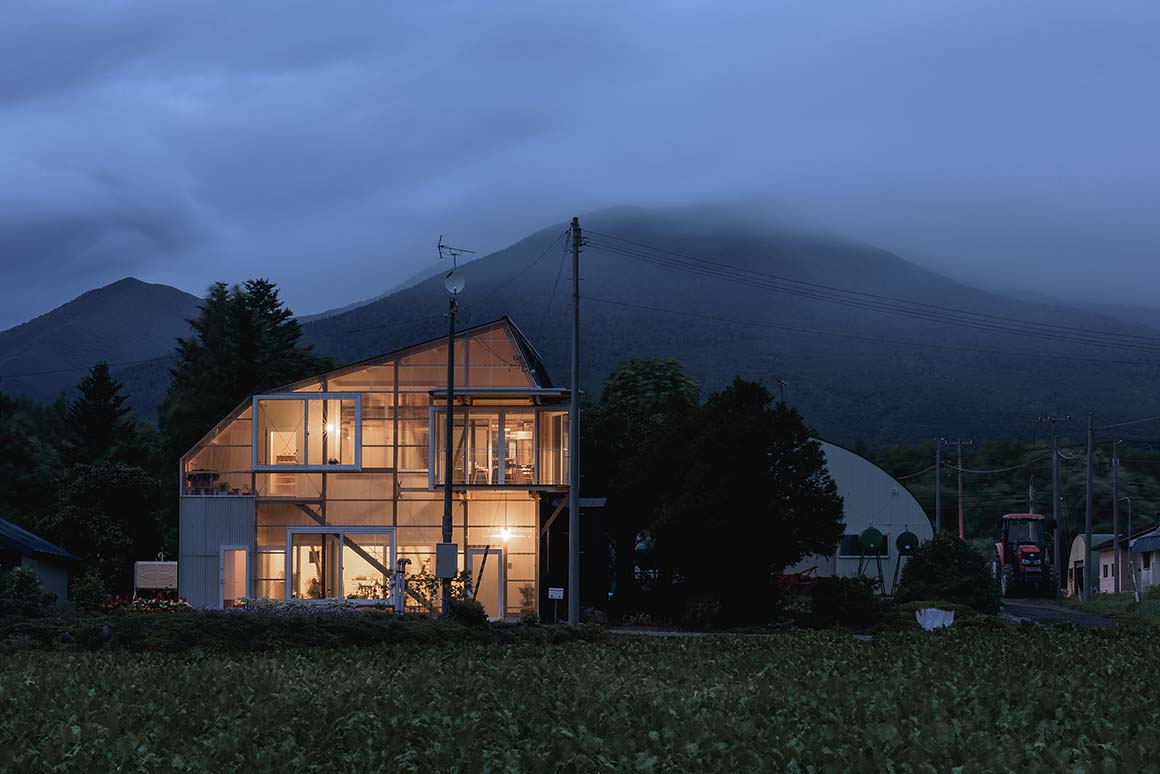
Project: The Deformed Roof House of Furano / Location: Furano, Hokkaido, Japan / Architect: Yoshichika Takagi + associates – Yoshichika Takagi / Construction: Daisuke Hasegawa (Daisuke Hasegawa & Partners) / Use: residential / Building area: 96.47m² / Total floor area: 203.28m² / Structure: wooden / Completion: 2019 / Photograph: ©Ikuya Sasaki (courtesy of the architect)


































