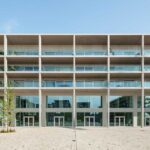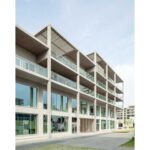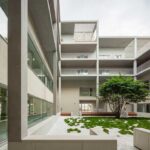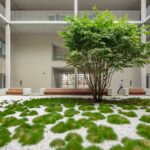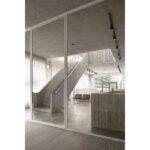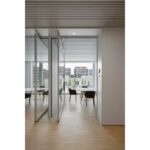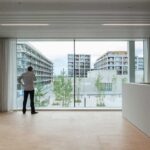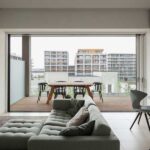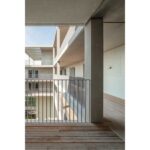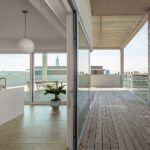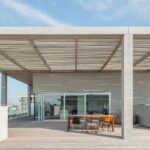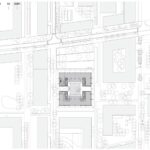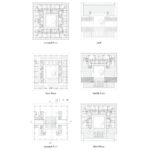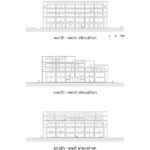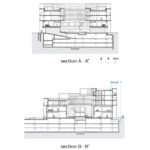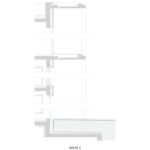Terraces evoke suburban living in a high-density block
간결한 격자형 테라스로 한적한 교외 주택 분위기를 연출한 주상복합 아파트
Atelier Kempe Thill | 아틀리에 캠페 틸

The City Palace Apartments and Office Complex is a mixed-use building by Dutch architects Atelier Kempe Thill located in the Nieuw Zuid neighborhood of Antwerp, Belgium. The orthogonal volume has a square footprint of 45m x 45m and its rectangular five-story northern facade faces a new square, Panaramkoplein. The building steps down to three stories on the south.
All exterior sides are surrounded by two-story arcade of slender columns. The 3.5m-high first (ground) floor hosts restaurants and shops, and the 3.2m-high second floor hosts offices. The building encloses an inner courtyard of 15.7m x 14.4 with sight-lines through the entire building. Three upper residential floors, each 2.7m high, are recessed from the courtyard by a ring of 2.5m-wide open balcony access. A three-story public underground car park is accessed on the west side of the building, and on the east side a glazed section provides residential access and a view from the street to the courtyard. The courtyard plinth area is executed in grey cement plaster ground and its garden is marble gravel in which green bearskin grass and a Persian Argan tree are planted.
벨기에 엔트워프 남부에 위치한 ‘니우 쥐트’는 2010년대부터 조성되기 시작한 신시가지다. ‘새로운 남부’라는 이름에 걸맞게 친환경 미래도시를 목표로 개발 중으로, 지금도 여전히 변화가 한창이다. 최근 이러한 니우 쥐트 지역에 한적한 교외의 단독주택을 연상케 하는 주상복합 아파트가 들어섰다.
주어진 부지는 가로세로 45m의 정방형으로 건물 역시 땅과 같은 정사각 형태다. 최고 층은 5층인데, 광장을 마주하고 있는 북쪽에서 남쪽으로 갈수록 차츰 낮아져, 남쪽 끝에서는 3층이 가장 윗층이 된다. 단일 매스로는 제법 큰 규모지만, 사방이 모두 가느다란 기둥으로 둘러싸여 있어서인지 그다지 압박스러운 느낌은 아니다.
출입구는 동쪽과 서쪽에 마련되어 있다. 동쪽은 보행자용, 서쪽은 차량용이다. 동쪽 출입구를 통해 건물 안으로 들어서면 내부에 조성된 가로세로 약 15m의 널찍한 중정을 마주하게 된다. 화단에 깔린 하얀 대리석 자갈과 그 위로 자라난 녹색 식물들이 중정에 비춰드는 빛과 어우러지면서 자칫 삭막할 수 있는 주상복합 시설에 싱그러움을 더해주고 있다.
1층은 식당과 상점 등의 근생시설, 2층은 사무실, 3~5층은 주거공간인데, 용도에 따라 층고 높이도 3.5m부터 2.7m까지 달라진다.





All apartments extend into 2.5m-wide private balconies on the exterior facades, These balconies flow into south-facing roof terraces, some of which are larger than the apartments themselves, creating the impression of living in a suburban family house. Corner balconies are wider and on the top floor apartments have three sides of balcony. The concrete building frame carries sunscreen canopies, and also diverges from its grid height to 4.1 over the terraces, onto which the balconies are extended. The terraces enable green roof planting. The top floor parapets integrate hidden services elements such as solar panels. Above the top floor is a landscaped roof terrace for all residents.



모든 단위세대에는 중정을 향한 2.5m 너비의 테라스가 딸려있다. 일반적인 아파트 테라스보다 면적이 훨씬 넓어 마치 교외의 단독 주택 같은 분위기가 느껴진다. 특히 상층부 세대는 세 면이 모두 테라스로 둘러싸여 있어 더 여유로운 공간을 즐길 수 있다. 중간에 위치한 세대들은 가장자리 세대들에 비해 테라스 면적은 좁지만, 테라스 주변에 설치된 미닫이창 덕분에 실제 면적보다 훨씬 더 개방적이고 넓게 느껴진다. 이러한 외부 테라스는 건물 전체에 통일감을 부여하는 역할도 한다.
건물 곳곳에는 친환경 미래도시라는 니우 쥐트 지역의 개발 방향과 궤를 같이하는 요소들이 숨어 있다. 옥상 전체를 주민들을 위한 정원으로 조성하는가 하면, 테라스가 끝나는 지점에 맞춰 4.1m가량 뻗어있는 콘크리트 프레임에는 직사광선을 가려주는 캐노피를 설치해, 개별 테라스를 나만의 정원으로 꾸밀 수 있게 했다. 뿐만 아니라 난간에는 태양열을 모으는 기능도 내장돼 있다.
앤트워프 특유의 회색빛 하늘을 닮은 콘크리트와 석회석, 광을 낸 알루미늄 프레임과 반듯한 형태는, 앤트워프다우면서도 친환경적인 이 지역의 미래상을 보여주는 듯 하다.




The terraces create a uniformity on the outer façade despite the different dimensions of the apartments behind them. All mid-facade apartments have the same balcony length, and their lift-and-slide windows allow the living rooms to be completely opened out. Window frames are made of anodized and polished aluminum.
The materiality of the City Palace’s concrete and Spanish limestone resonates with the colors of Antwerp and its gray skies, and, along with its rationalist framing and form, expresses a new urban monumentality.



Project: ZUIDERPLEIN ANTWERP / Location: André Delvauxpad – Michel de Braeystraat, BE 2000 Antwerp / Architect: Atelier Kempe Thill architects and planners / Design parking garage in collaboration with: POLO.architects / Project team: Atelier Kempe Thill architects and planners, Rotterdam NL, André Kempe, Oliver Thill, Ruud Smeelen with: Marc van Bemmel, Anna Speakman, Kento Tanabe / Structural engineer: VK architects & engineers, Merelbeke BE / Building services engineer: VK architects & engineers, Merelbeke BE / General contractor: Interbuild, Wilrijk BE / Client: Triple Living nv / Site area: block 14, block 15 – 0,65 ha, block 14 – 0,35 ha. / Gross floor area: block 14, block 15, parking – 29.860 m² , block 14 excl. parking – 6.060m² , block 14 incl. parking – 16.035m² / Gross volume: block 14 excl. parking – 25.105m³ , block 14 incl. parking – 57.150m³ / Window frames: Reynaers, CP155-LS hi, polished, Reynaers, CW50-hi, polished / Doors galleries: Reynears, Masterline 8, hi+, polished / Extruded aluminium cornice: E-max profiles, custom made profile, polished / Insulated glass: Sprimoglass, Optima (triple) and UltraOne (double) / Natural stone cladding: Azul Bateig, Novelda-Alicante (Spain) / Timber wood flooring: Larix Sibirica / Postbox: JU- Metallwarenfabrik, Gerabronn D / Lighting galleries: Norlys asker 1514 / Lighting terraces: Mimik flat mono / Cost: total building budget(block 14, 15 and parking incl. technical installations excl. vat) – € 23.208.495,- budget block 14 incl. parking(block 14, parking incl. technical installations excl. vat) – € 13.545.795,- / Commission: 2016 – 2019 / Design: 2016-2017 / Execution: 2017 – 2019 / Date preliminary delivery: 04.06.2019 / Photograph: Architektur-Fotografie Ulrich Schwarz





























