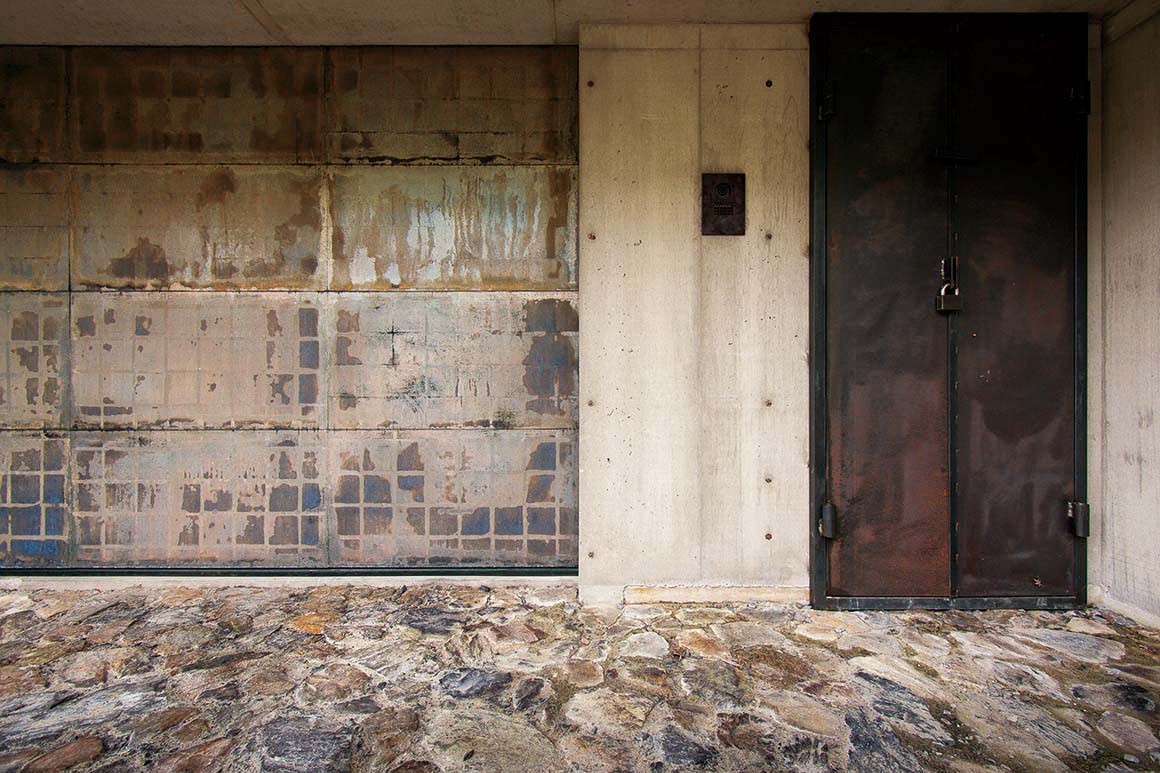Stone stacked by modifying field masonry techniques
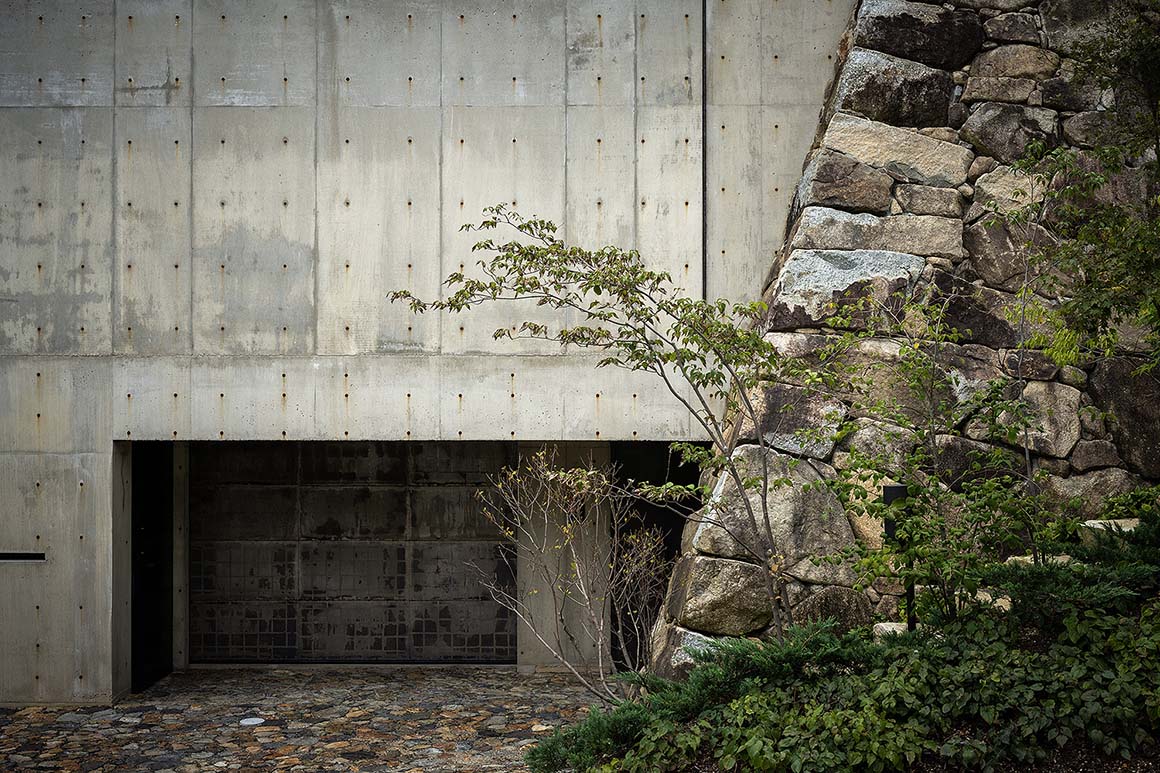
Located in an upscale residential area surrounded by lush greenery, this site is within walking distance of Nagoya University and Nanzan University. For the second project after designing a clinic, the client’s primary request was to use the traditional method of masonry known as field masonry.
Japanese masonry was originally intended for castle foundations and stone walls and was not meant to be a part of architecture. As such, there were no past examples to reference. Additionally, Japanese masonry gradually warps as it is built, making it a rational method of stacking for its intended use over Japan’s long history. Therefore, using traditional Japanese masonry as a part of a building with a different purpose is like a disrespecting tradition.
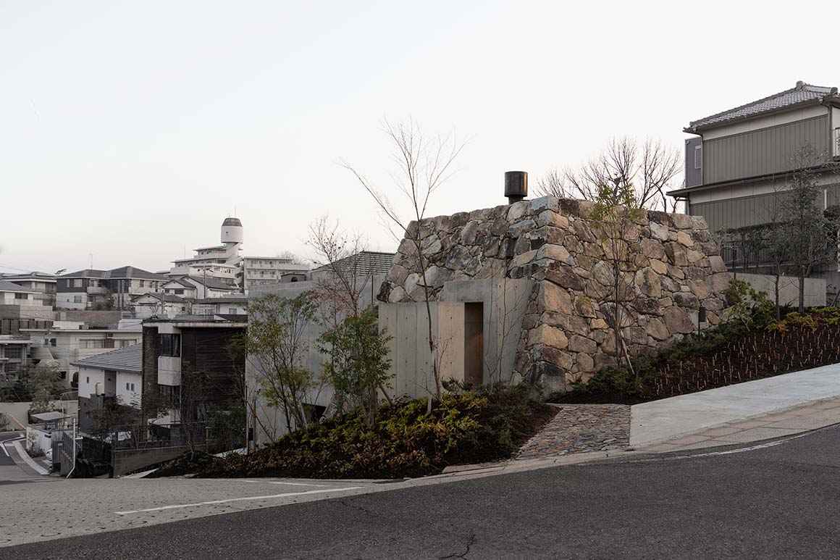
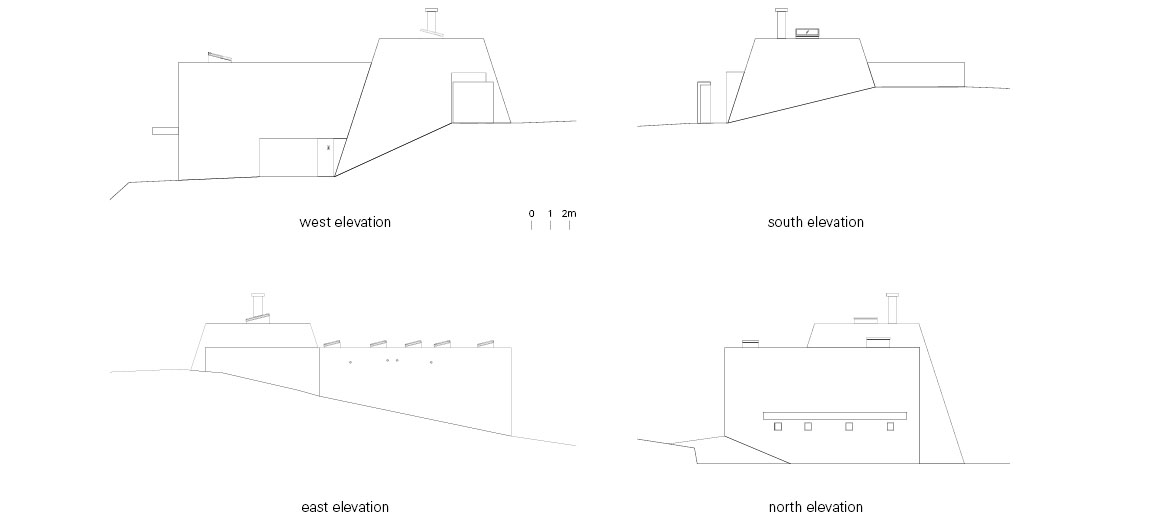
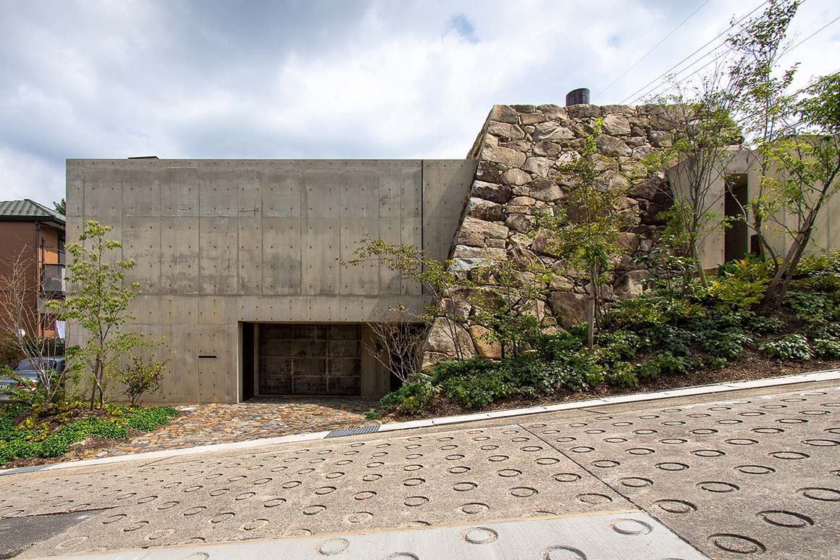
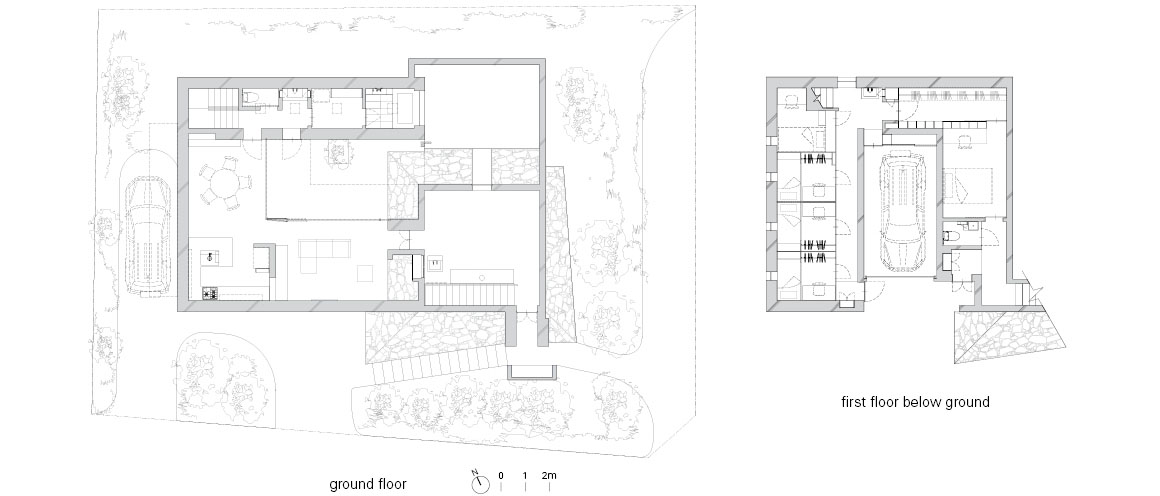
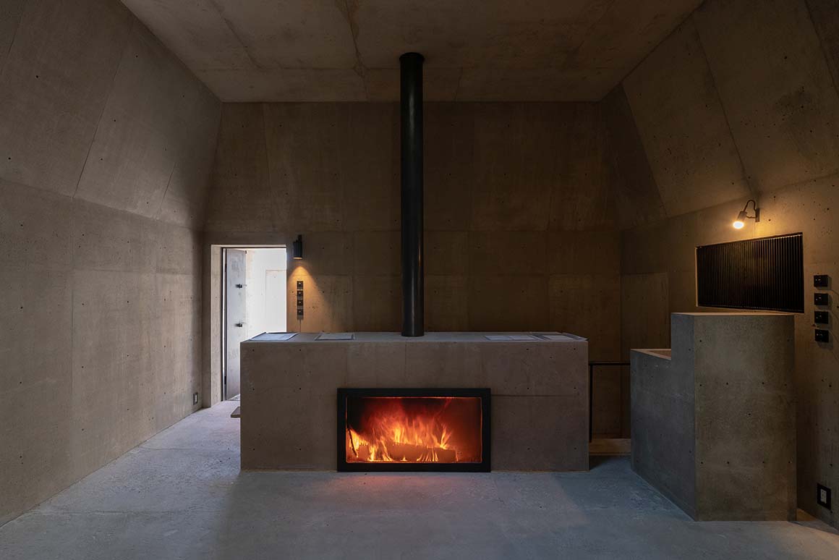
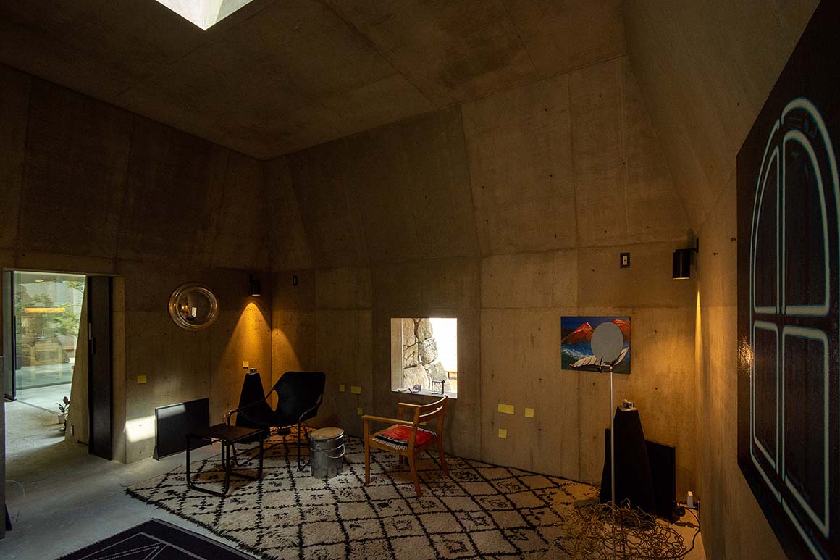
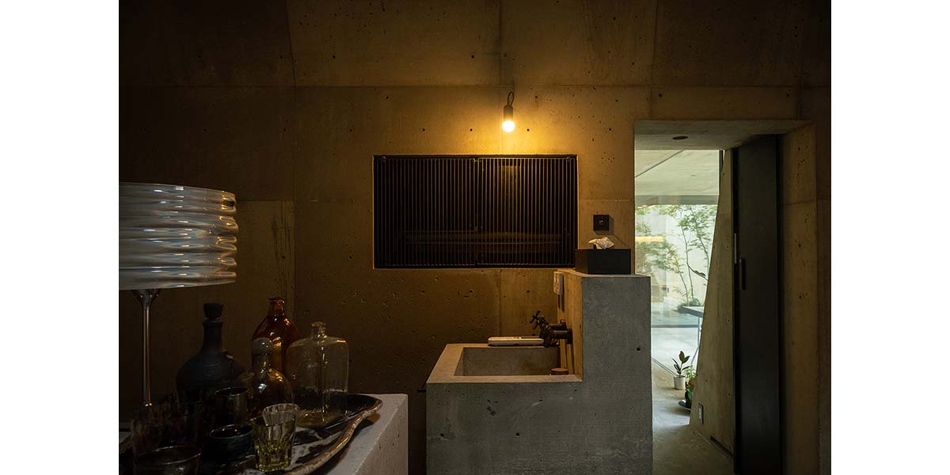
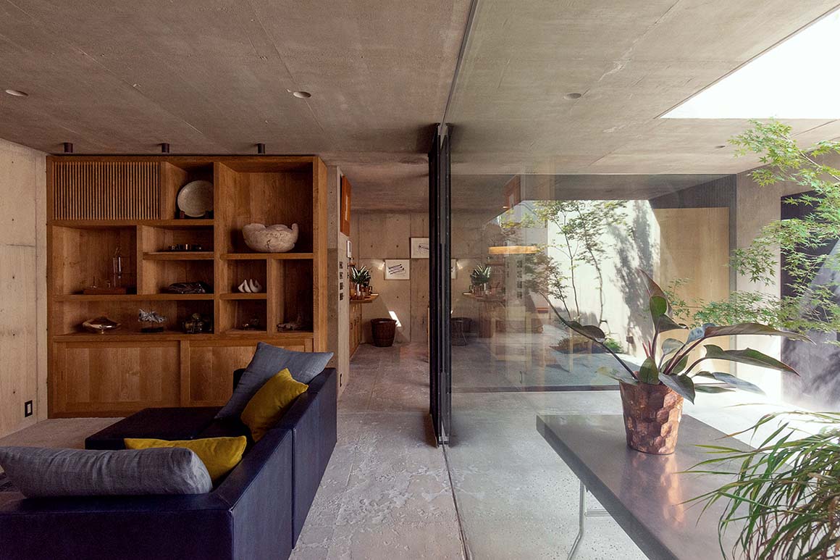
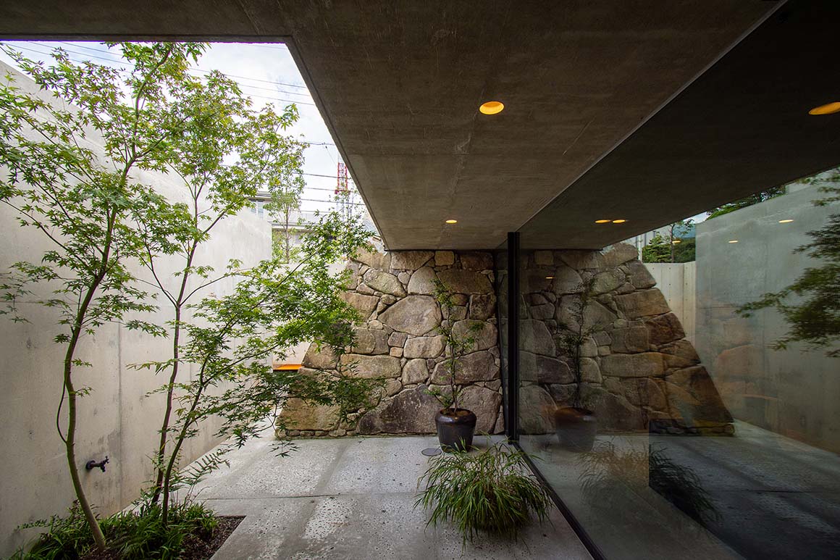
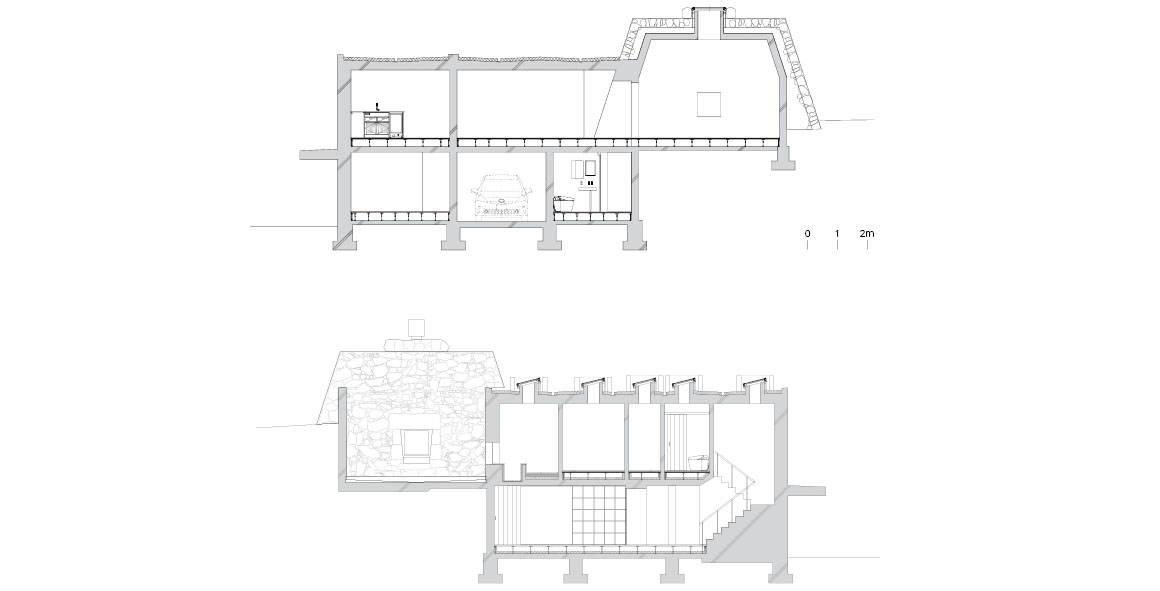
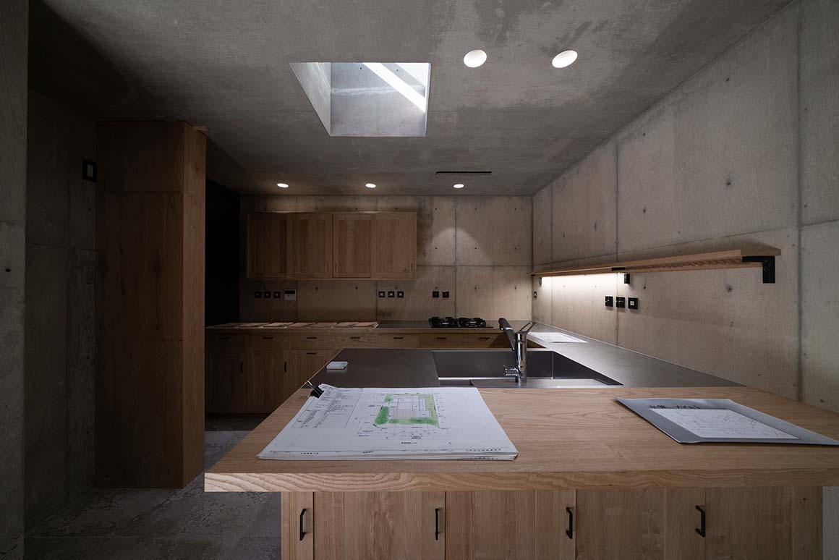
Fortunately, the architect found inspiration in the pyramids of Tenayuca in Mexico. This solution proved to be the turning point in the project, as the fog dispersed. Ultimately, the first Japanese-method pyramid in Japan was completed, with the inside serving as the client’s study room.
Throughout the project, the masonry continued to pose challenges. The sheer size and overwhelming presence of the stones required the design to be adjusted, replacing planned copper sashes with voluminous iron and altering the materials and details of the floor texture and hardware. However, through flexibility and expertise, the final result proved to be successful, offering an open and airy feeling while protecting the private spaces through the surrounding gardens and pyramid. Overall, this project presented unique challenges, but successfully met the client’s needs and respected traditional Japanese masonry techniques.
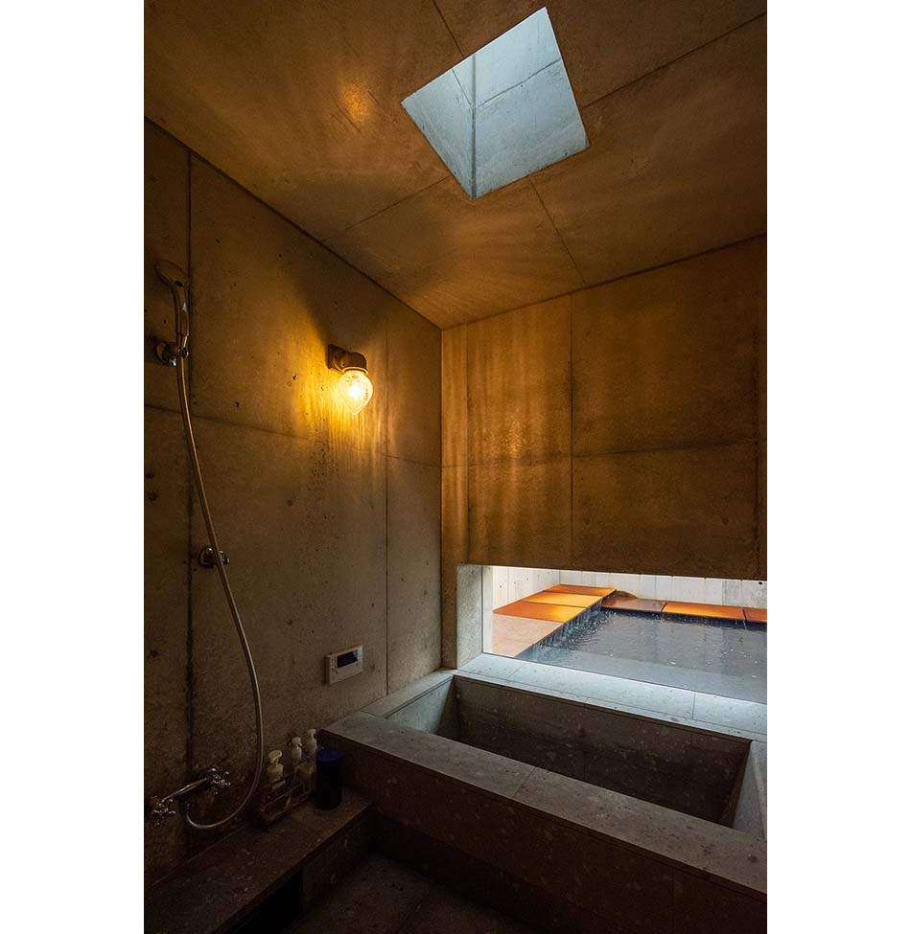
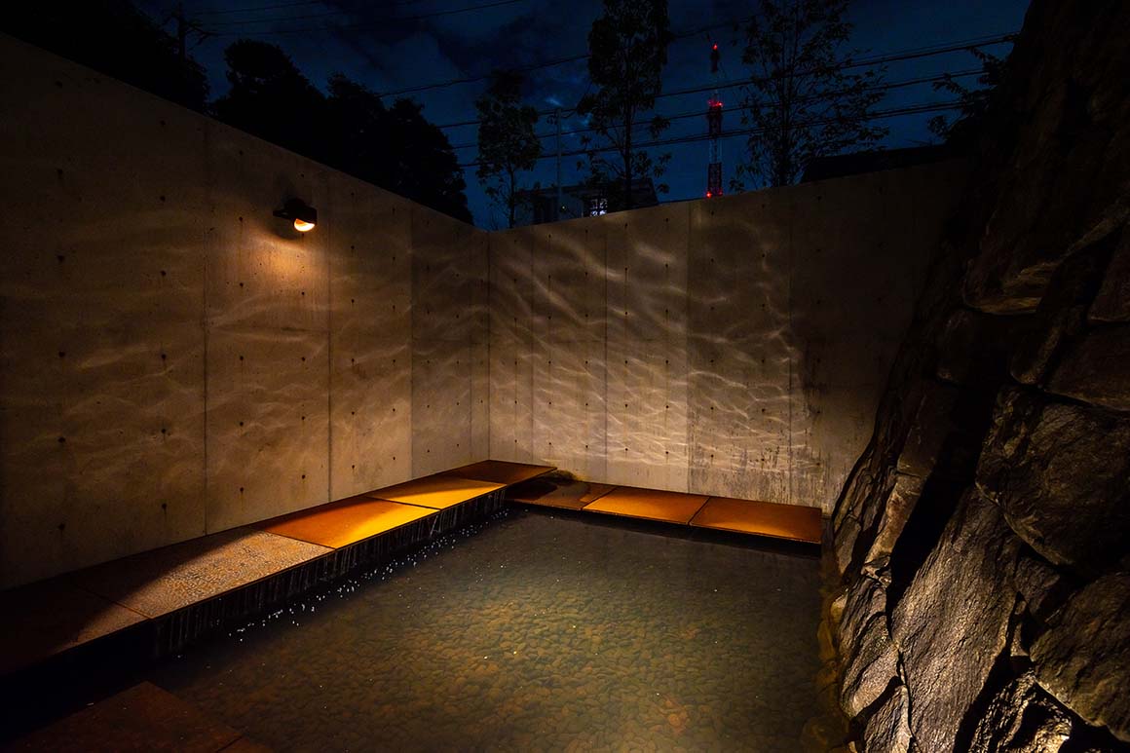
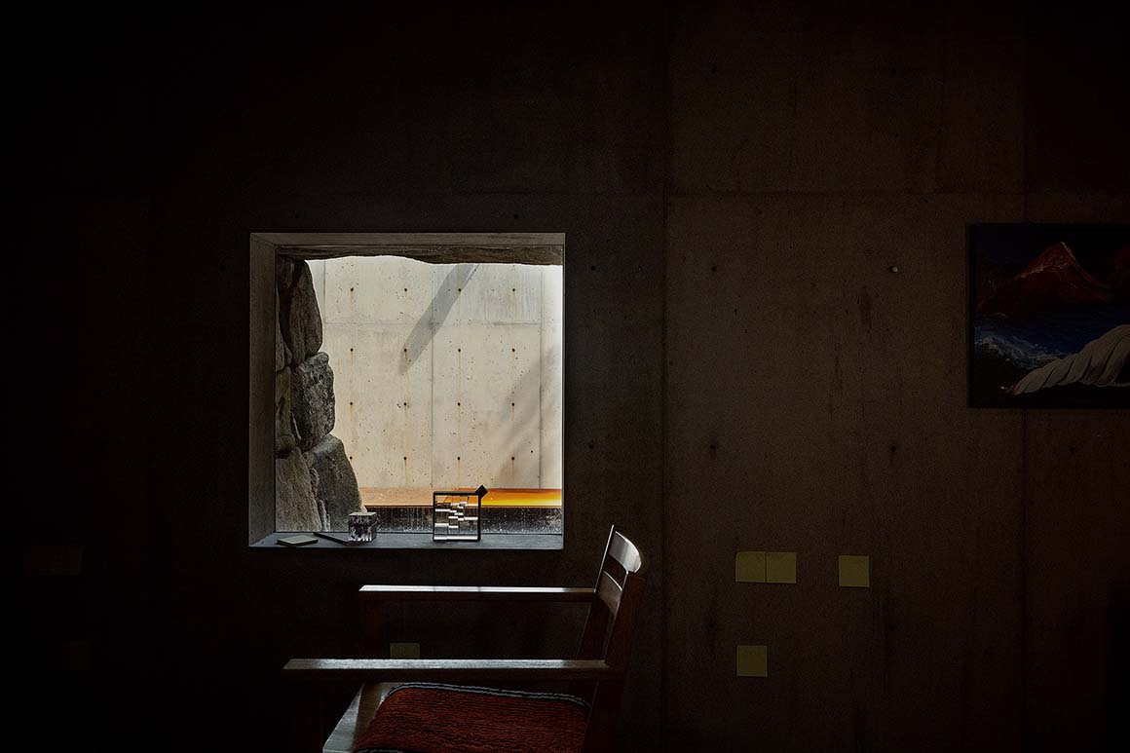
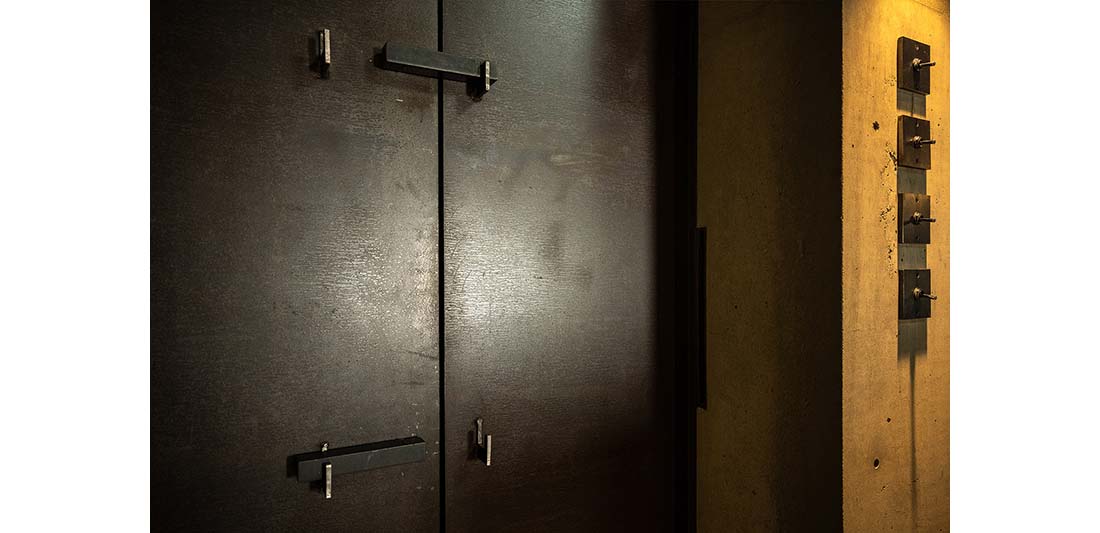
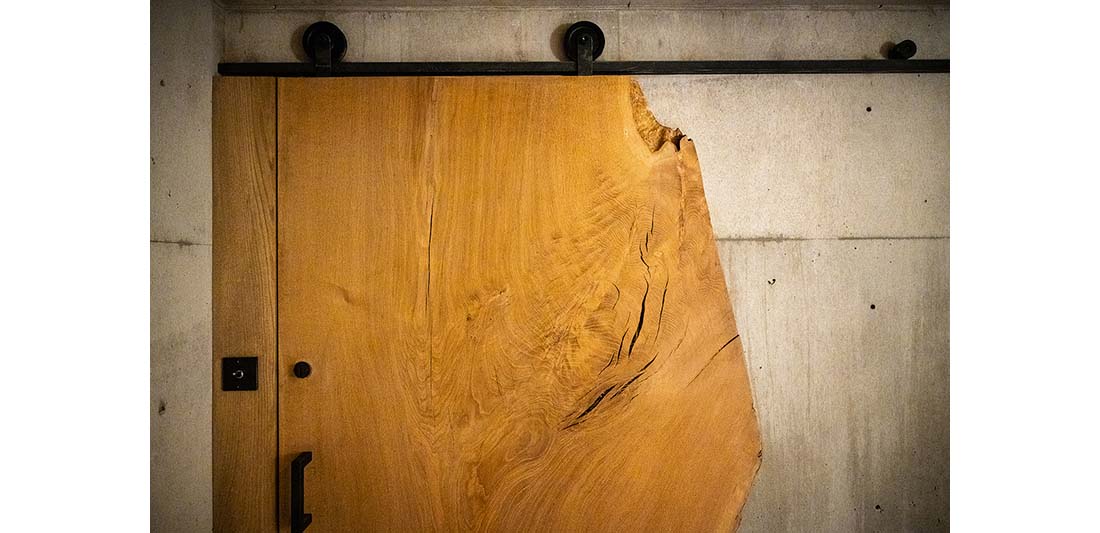
Project: Takamine-cho House / Location: Nagoya, Aichi Pref, Japan / Architect: Tomoaki Uno Architects / Lead architect: Tomoaki Uno / Gross built area: 189.91m² / Completion: 2021 / Photograph: ©Yasuo Hagiwara (courtesy of the architect)
