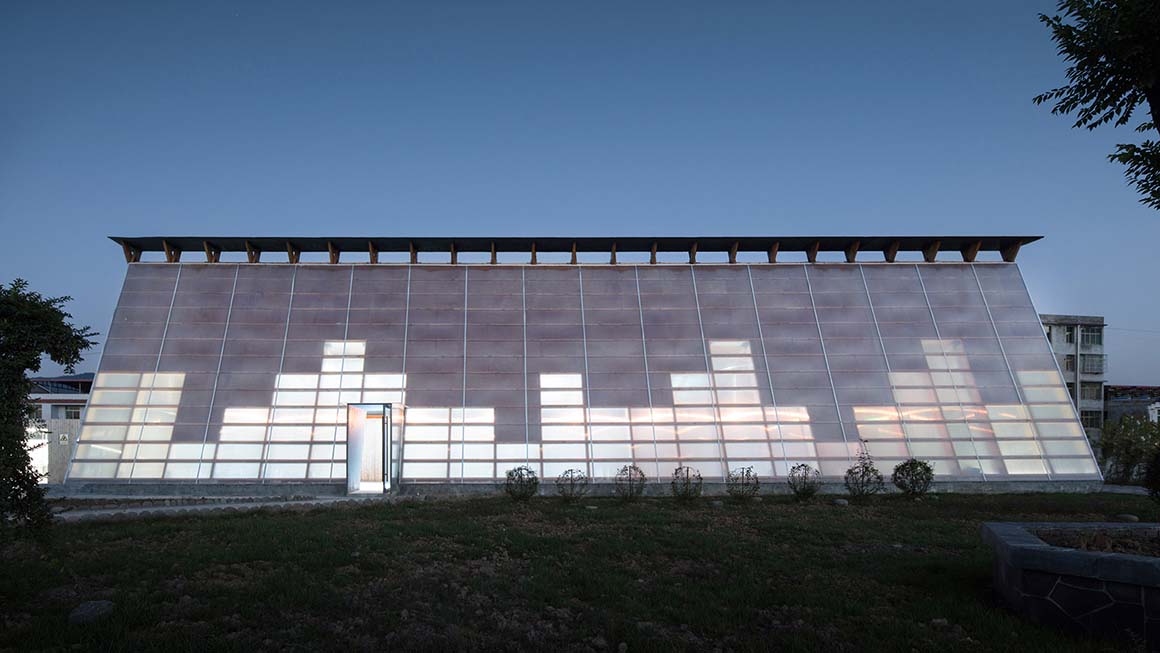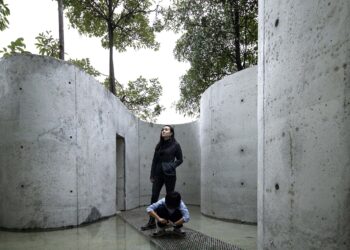Community experience between old and new, rural and urban
Describing Architecture Studio

In Longba Town, Zhuxi County, China, the new ‘Changlong Avenue’ road cuts across the town’s original main entrance route at a 30 degree angle. The triangular plot between the new municipal road and the main road of the original town is the site of the Strawberry Farm Activity Hall and picking greenhouse, through which the Longba Town municipality hopes to stimulate the local rural economy through encouraging the cultivation and picking of strawberries as an experience. Sitting at the entrance to the town, it represents rural vitality at the intersection of old and new.
The architects wished to enclose the entrance space of the village within the triangle, in a way that distances itself from the chaotic surroundings of the new main arterial road, and the backs of residential houses lining the old road. While the fronts of these residences have been smartened by renovation, their messy backs divulge their rural construction methods. This they achieved by introducing a linear continuous wall.
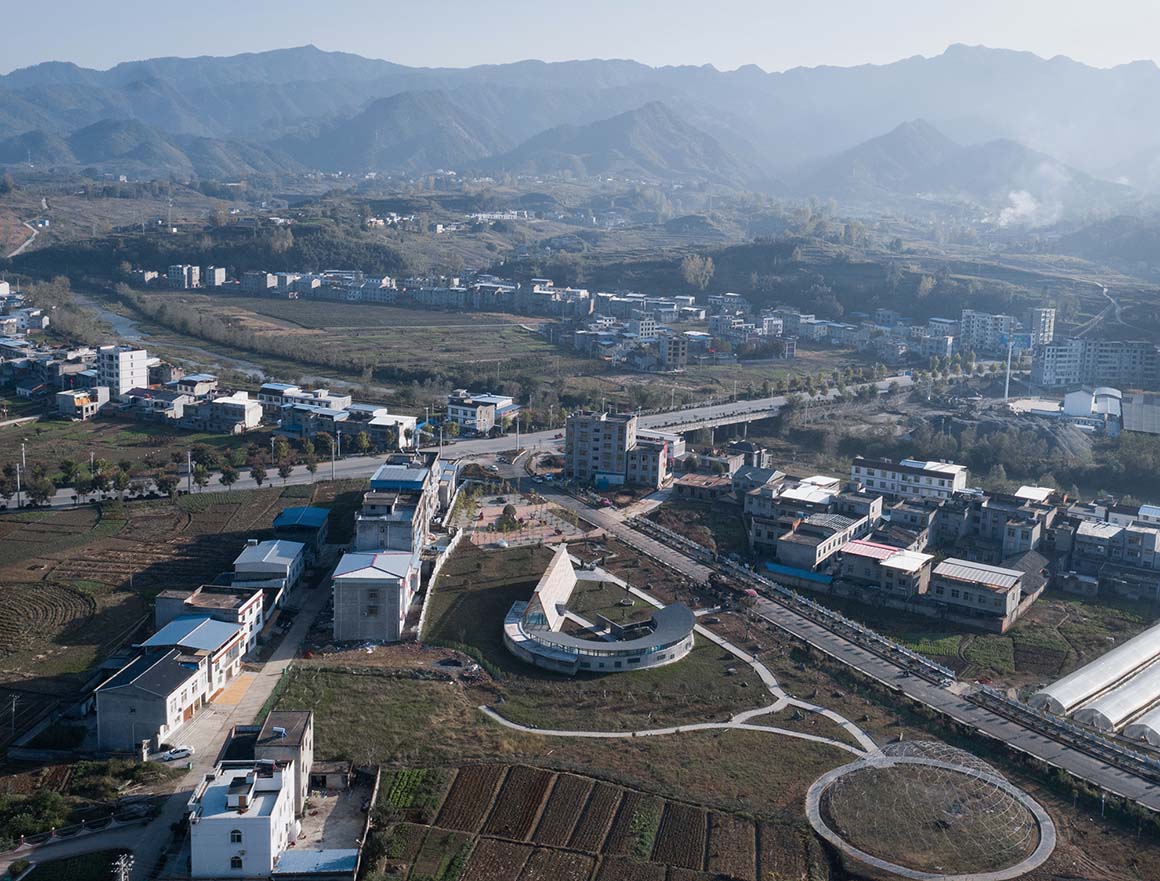

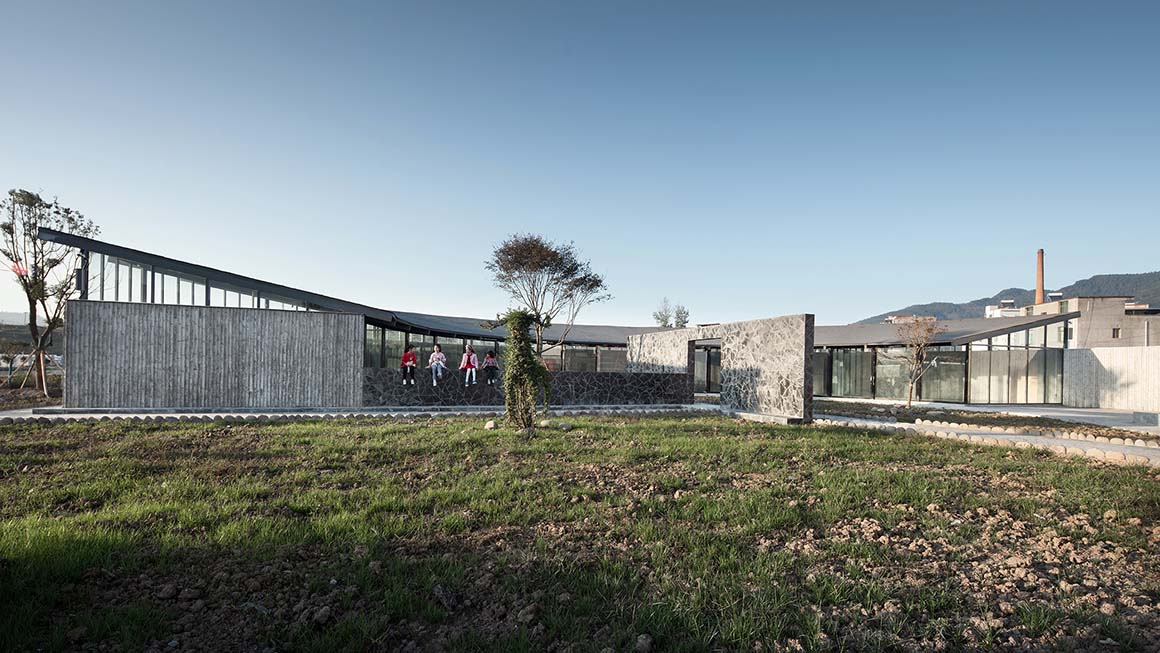


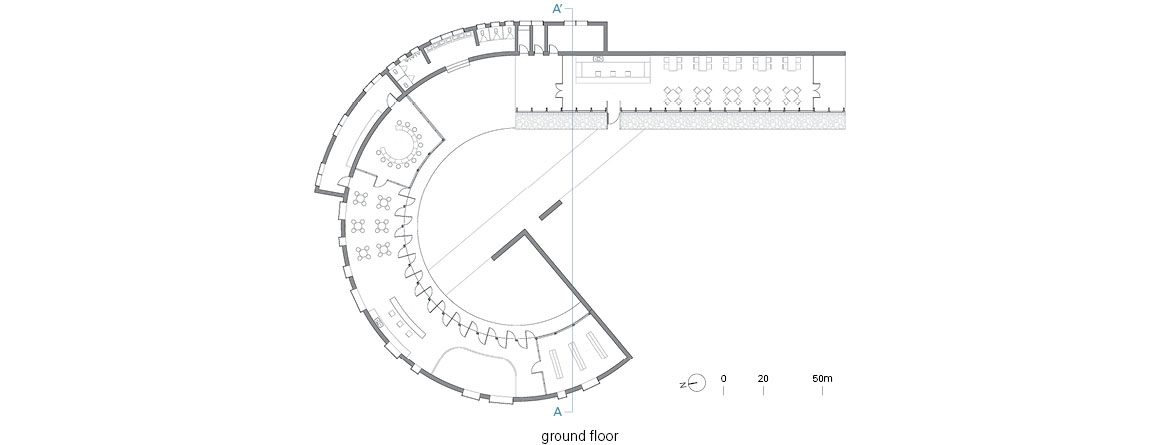

At the point the wall meets the parent-child activity area, it folds into a curved space which wraps indoor and outdoor spaces within it. In the reception area, the wall flows into a linear space, leading to the entrance of the village like a tunnel. Its front surrounds the entrance facing Changlong Avenue, acting as a visual guide, while another entrance of the tunnel integrates into the path of parent-child activities.
The bamboo textured cast-in-place concrete wall separates the functional and ancillary spaces, and acts as the main structural body of the whole building, bearing the steel roof above it.
The arc-shaped roof is also supported by steel structure, with one side connected to the concrete wall, and the other side supported by steel columns. The main frame is arranged around the center of the circle at 10 degree intervals. The roof is divided into 18 fan-shaped sections. The roof adopts light-weight linoleum tiles which are functional and cost effective.





Along the straight-line spaces, a wooden structure forms cross members, while the middle is connected with diagonal braces. The outside of the wood structure is covered with solar glazing for a more diffused natural light inside.
The curved space for the parent-child activities is separated from the outdoor courtyard by a revolving door, which can also open completely to merge the indoor and outdoor areas. Through the windows of various colors on the wall, visitors can observe the strawberry greenhouses while experiencing the changes in light and shadow as one walks along the wall.
Project: Strawberry Farm Activity Hall / Location: Longba Town, Zhuxi County, Shiyan City, Hubei Province / Architect: Describing Architecture Studio / Lead architects: YUAN Yuan, LI Wei / Design team: YUAN Shuai, ZENG Wenjuan, JIANG Peng, MA Wei, LEI Ling , HU Cuiying ,YE Zhi, CAO Jiachang, ZHOU Xiaoming, XU JiaYing / Engineering: Wu Haisheng / Landscape architect: Describing Architecture Studio / lient: Longba Town government / Gross built area: 620m² / Completion: 2019 / Photograph: ©HE Lian (courtesy of the architect)
