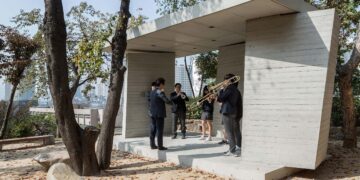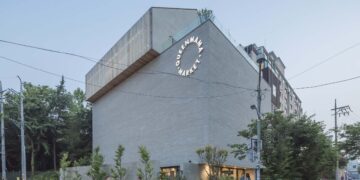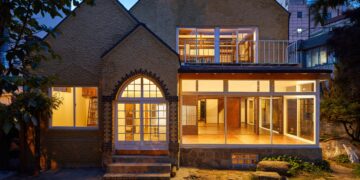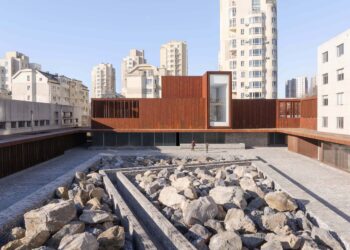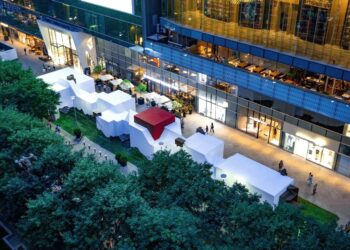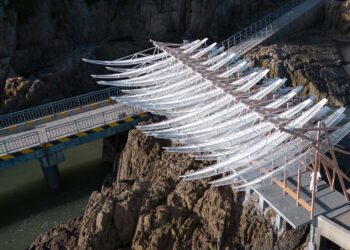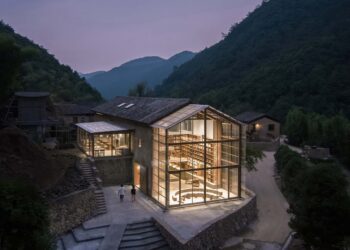Atelier tao+c transforms a 1930s former residence into a boutique retail space
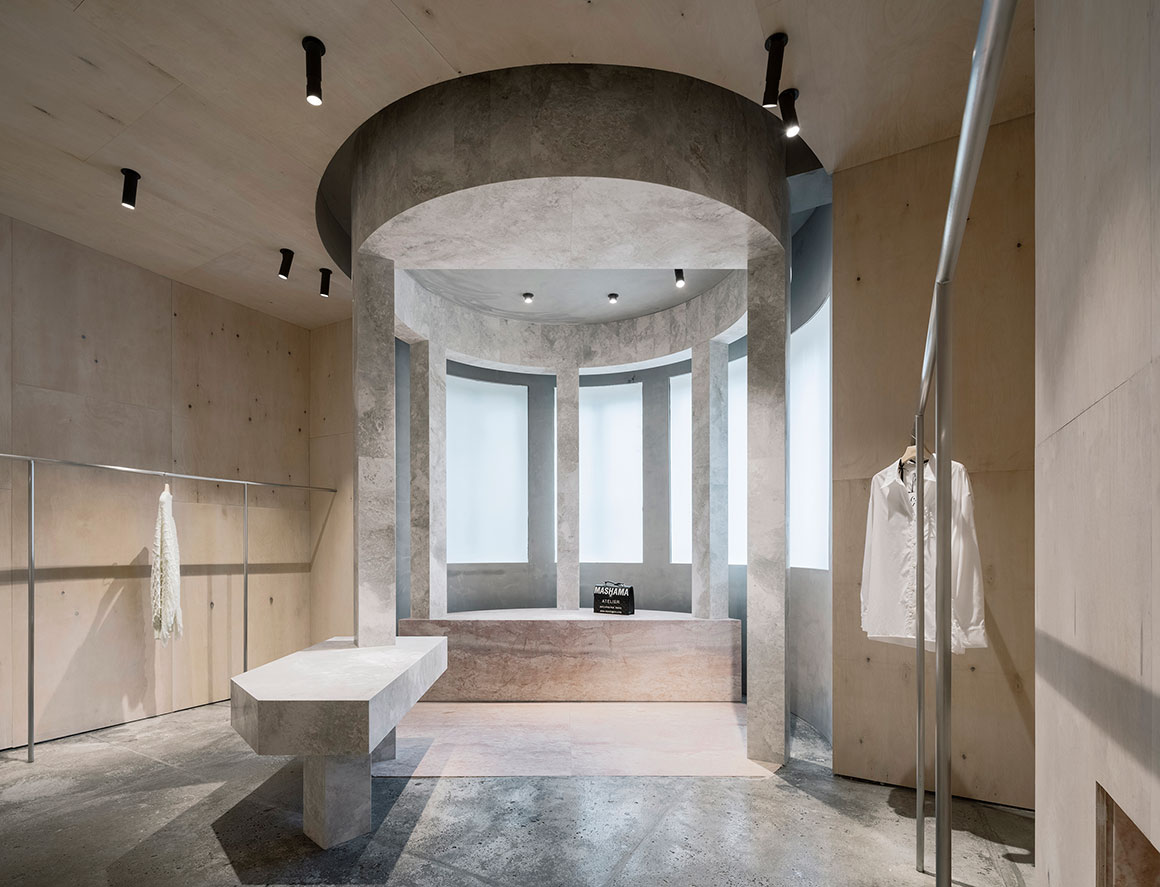
The house – whose ground floor has been converted – is a typical lane house, with a structure of loadbearing brick walls and a wooden floor. Its layout is restricted by existing walls, with the rooms arranged one after another giving a strong sense of depth. The architects decided to leave the existing wooden ceiling and old doors intact, and preserve the brick walls with white limewash.
The renovation was not only about refurbishing the surface; it also involved a strategy to intervene into the space based on the internal structure and the characteristics of the building. The architects inserted volumes and components made of various new materials into the house without touching the existing walls, combining the layers of texture of the old building to expose a narrative between the clothing on sale and the architectural space.
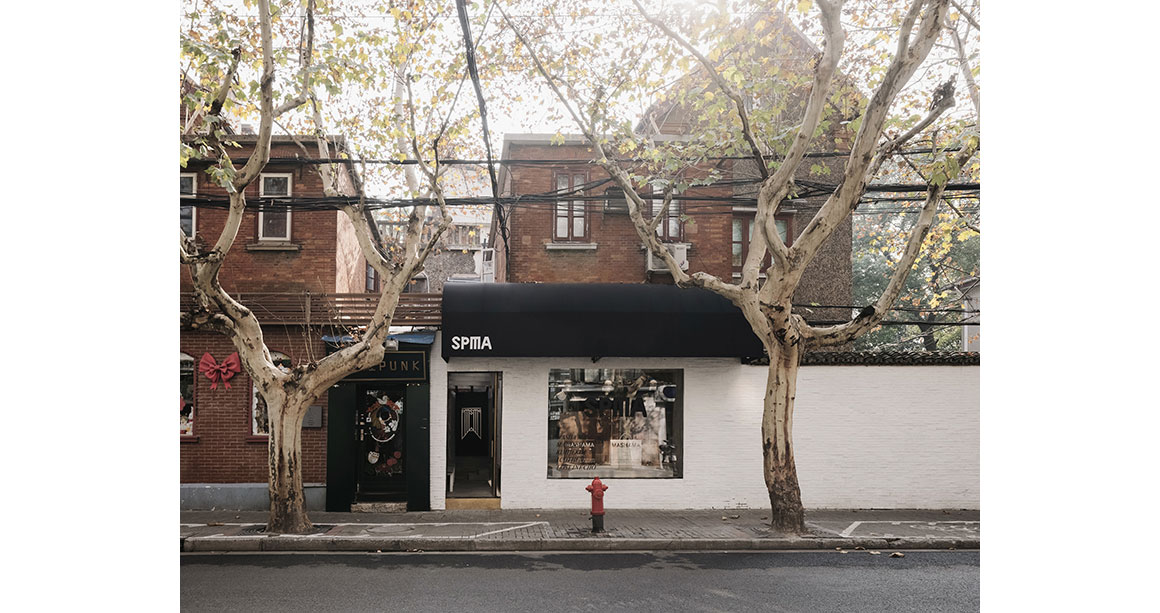
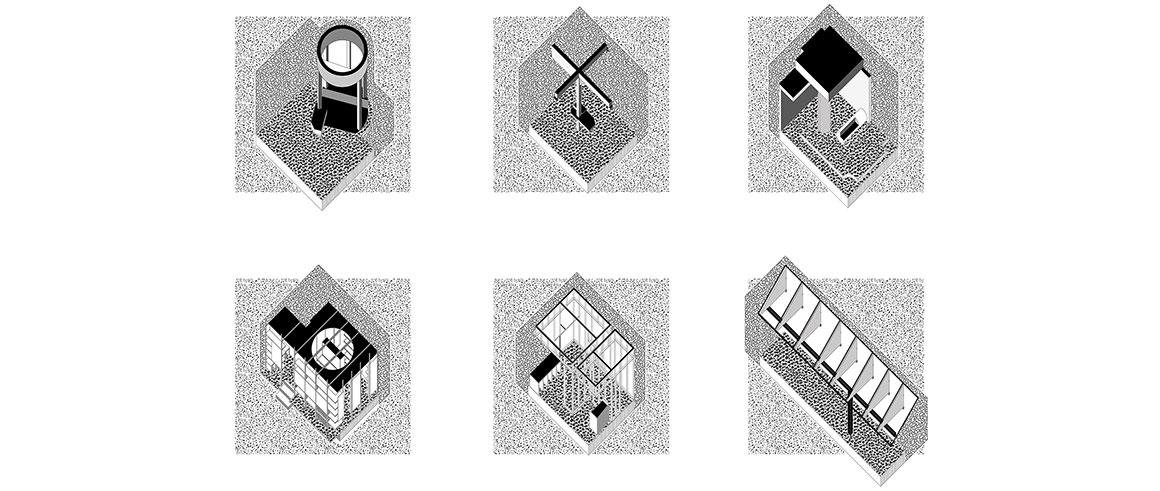
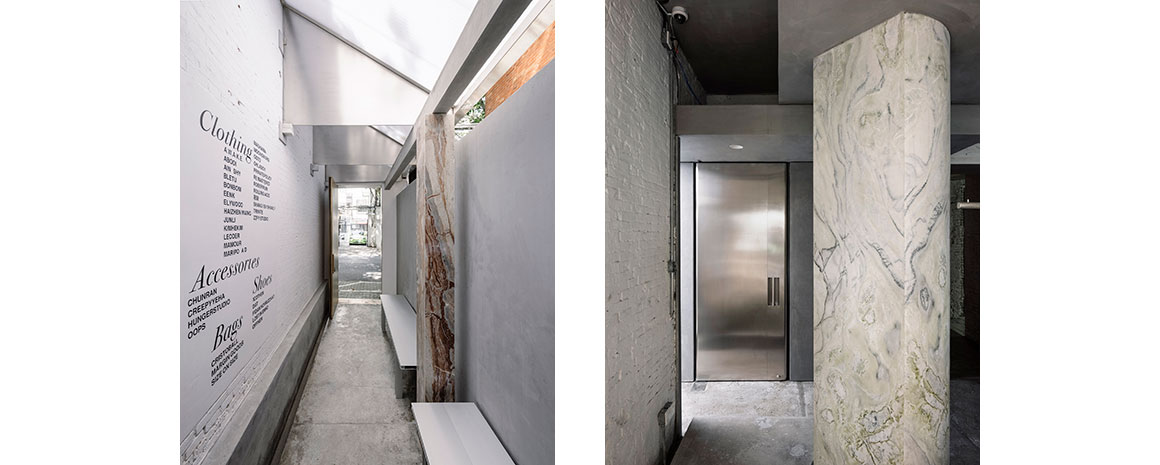
In the process of renovating the old house, the construction marks and back supports were revealed. Just like the exposed stitching and lining on clothes, the methods of building repairs and the new insertion are overtly displayed.
By employing freestanding volumes to obscure the original room system, three “rooms” of different materials were placed in the central area of the house to form different areas, reorganizing the layout and the circulation of the house to meet the retail requirements. The deep and narrow passage naturally evolved into a twisting, but planned, transit path.
The new aluminum-framed room connects two original rooms, reshaping the route while retaining openness. The dressing room and display shelf system are integrated into the new wooden room, extending from the inside of the building to the backyard garden, and creating a strong contrast with the gloomy rooms of the old building.
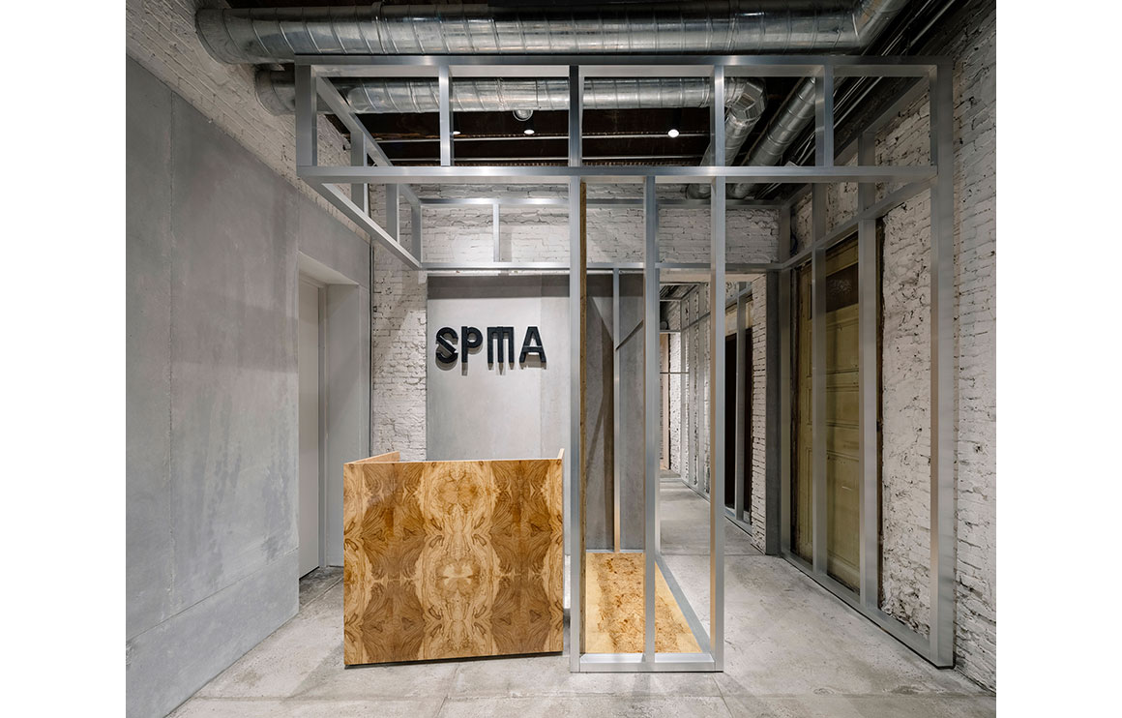
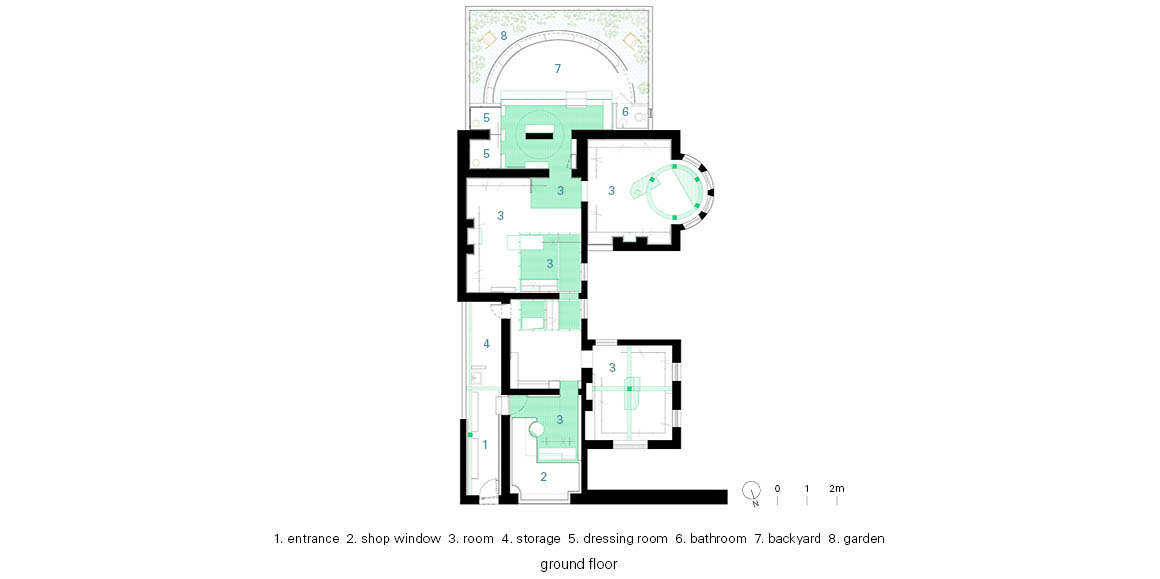
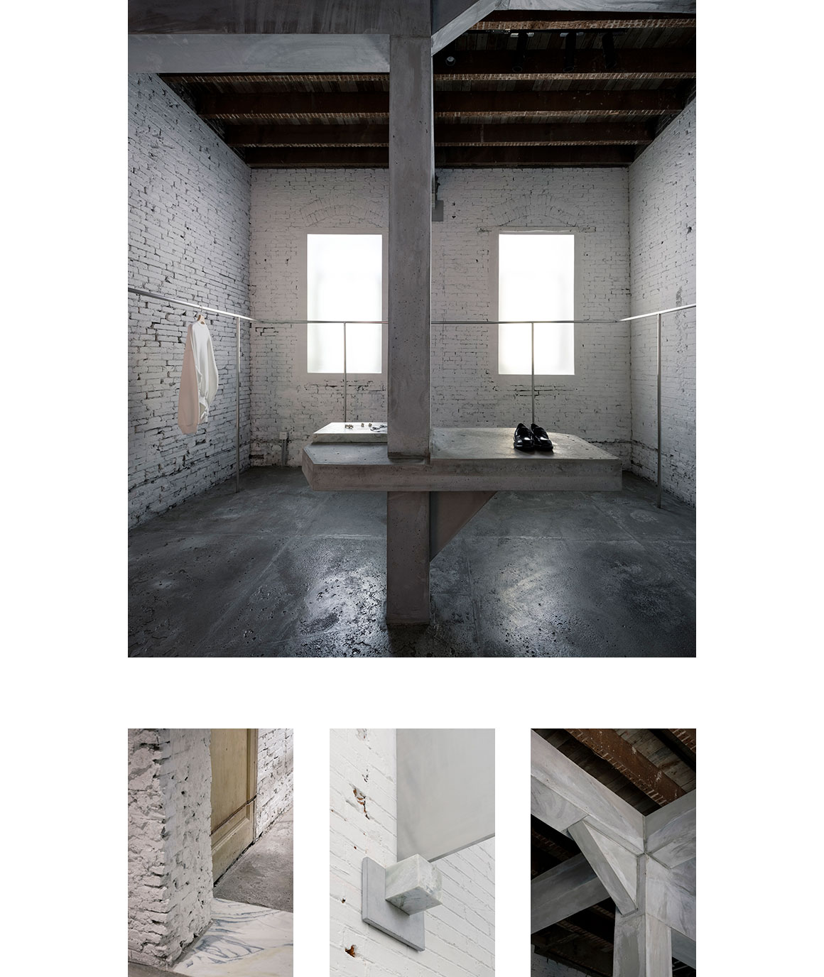
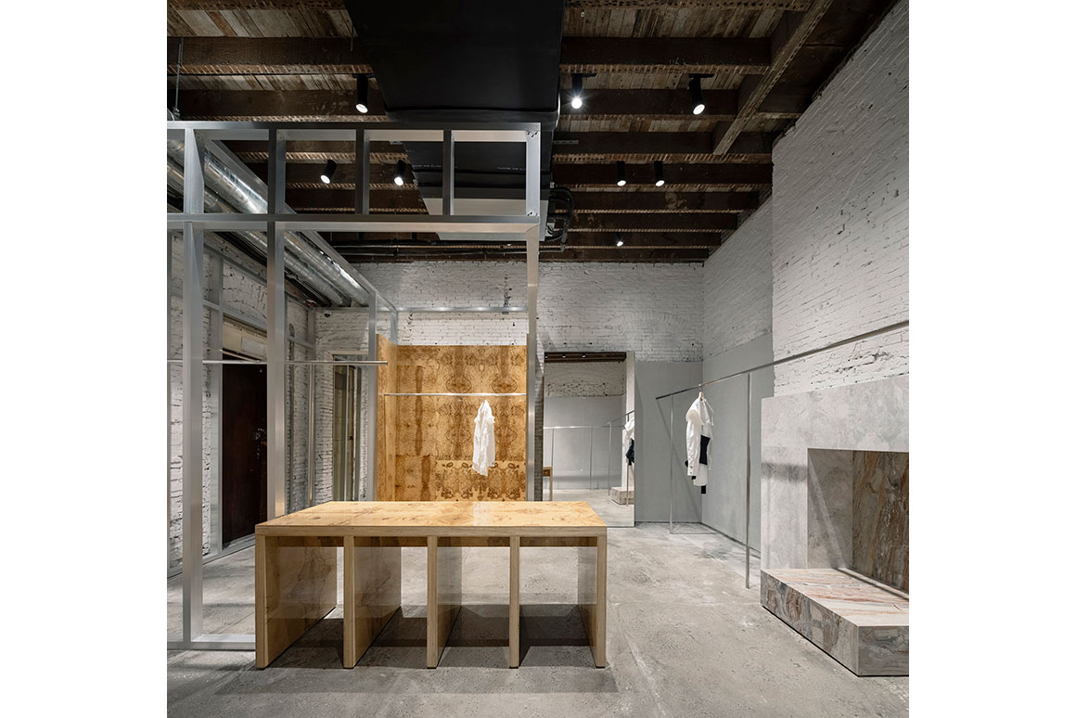
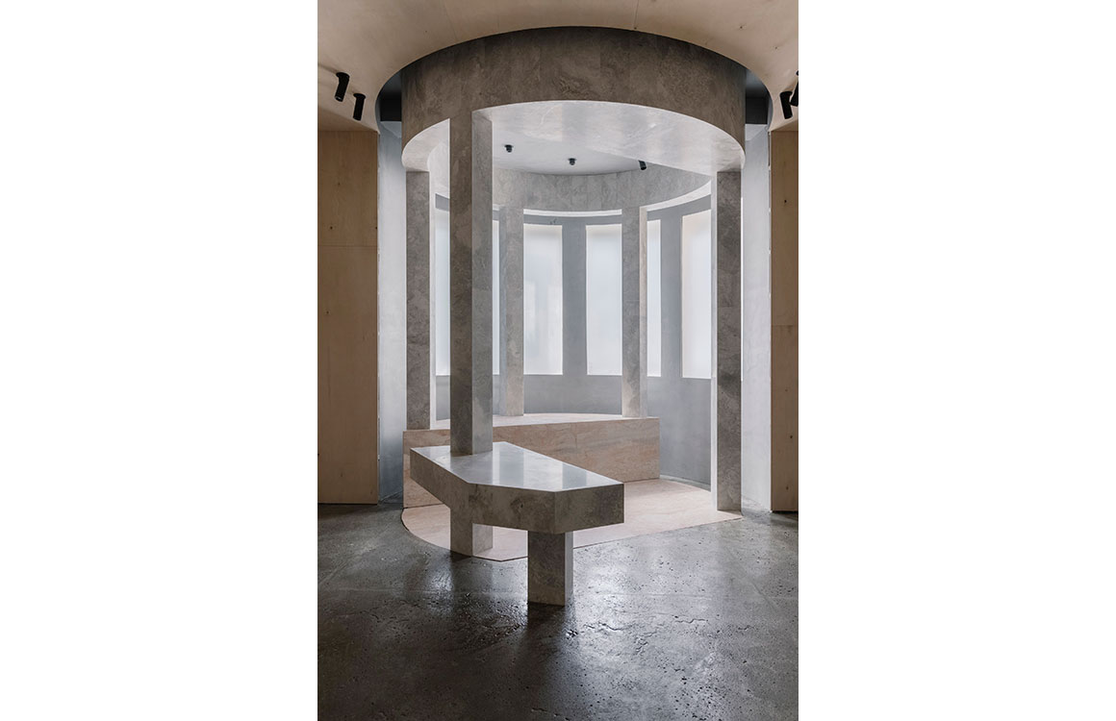
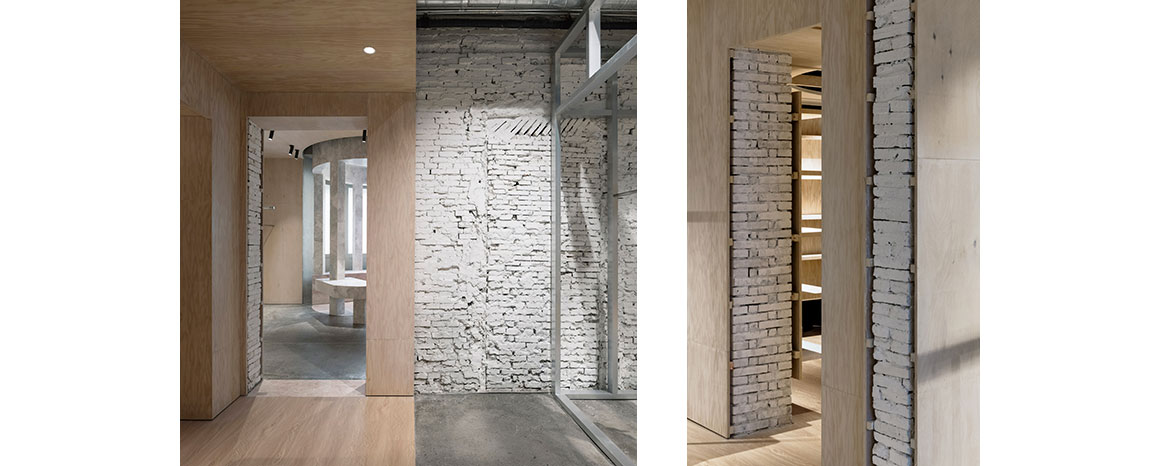
In the other two independent rooms, the architect inserted freestanding components; the marble columns with a classical temperament echo the original round window in the room.
The rough concrete collides and connects with the old brick wall, demonstrating the power and connective logic of architecture.
The stone pillars and concrete beams form a T-shaped structure to support the stainless-steel plate and the sunshine board to make a lightweight ceiling. The translucent properties of polypropylene allow light into the corridor. The backyard and the entrance side corridor are treated as two tiny pavilions installed on the heavy brick building.
Revealing the structural attributes of the old building, inserting free standing structures which adapted to the site and introducing a rich layer of texture, brings about a new internal landscape to an old building.
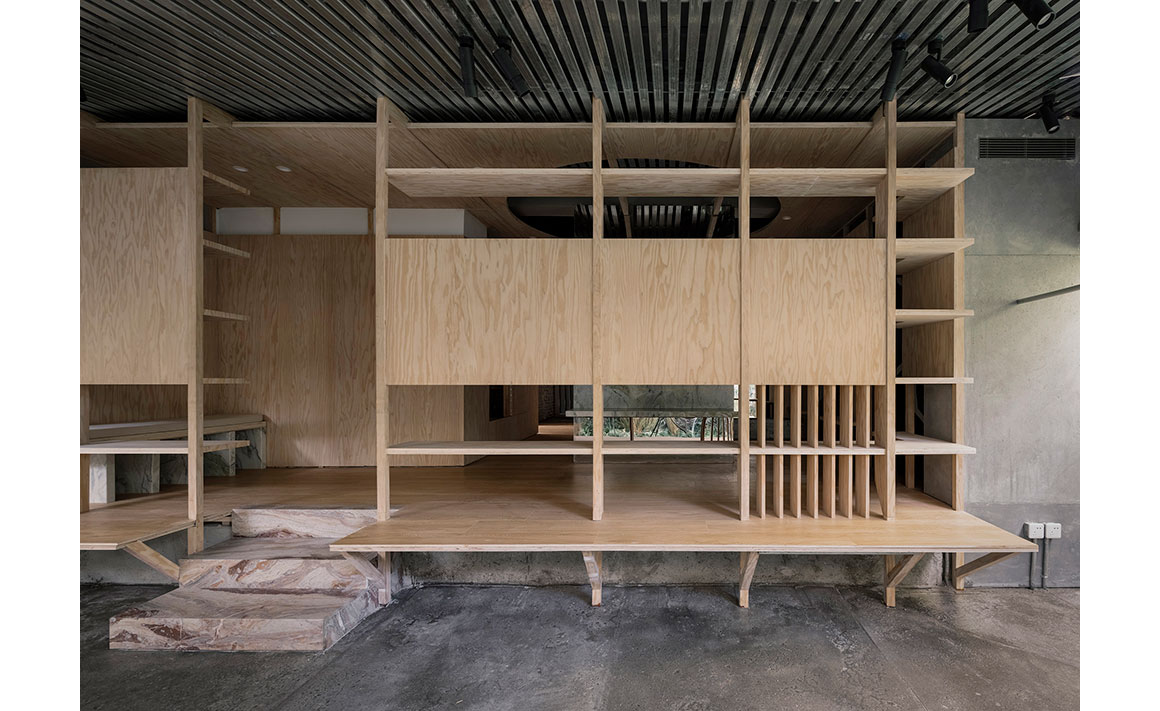
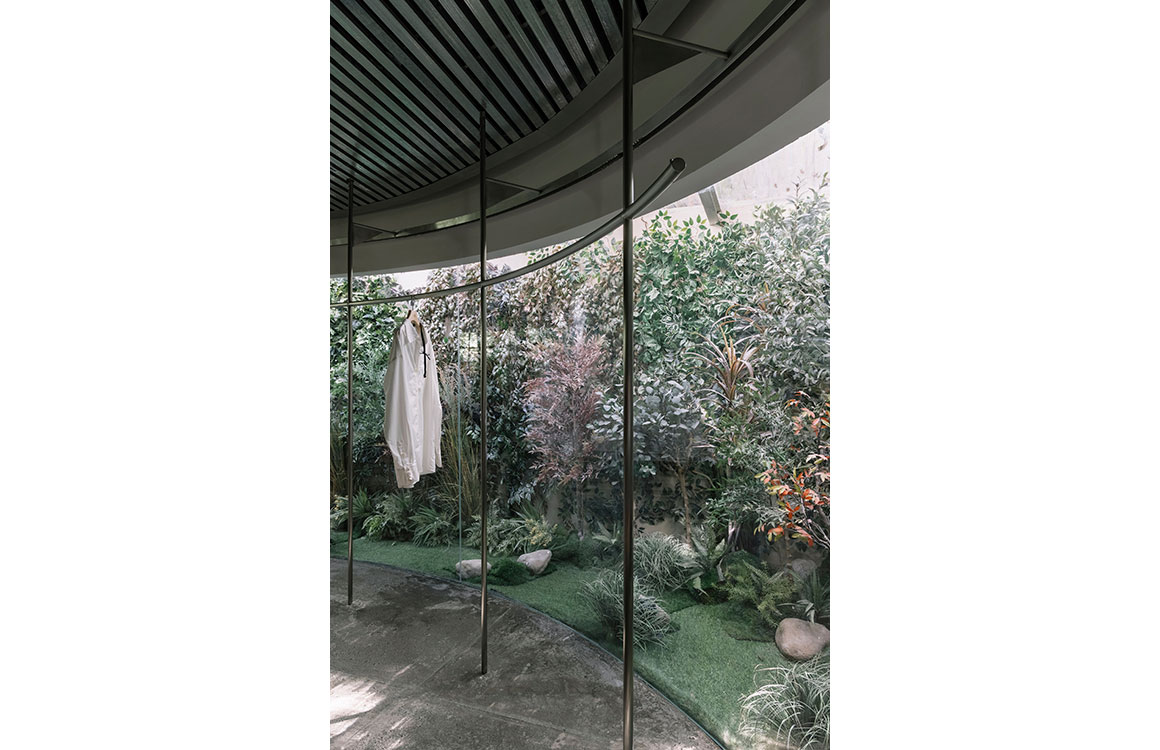
Project: SPMA store / Location: hanghai, China / Architect: atelier tao+c / Design team: Weilu Wang, Yaqing Zeng, Dawei Xu, Ximeng He (intern) / Graphic Design:Chew Project / Lighting engineer: Huahlighting / Contractor: JING CHENG RENOVATION / Use: retail store, adaptive reuse / Gross floor area: 225m² / Material(s): marble, concrete, white limewash, Douglas fir timber / Furniture: Mario Tsai Studio – Gongzheng bench / Ziin – Descartes Chair / Completion: 2021.10 / Photograph: ⓒWen Studio(courtesy of the architect)


