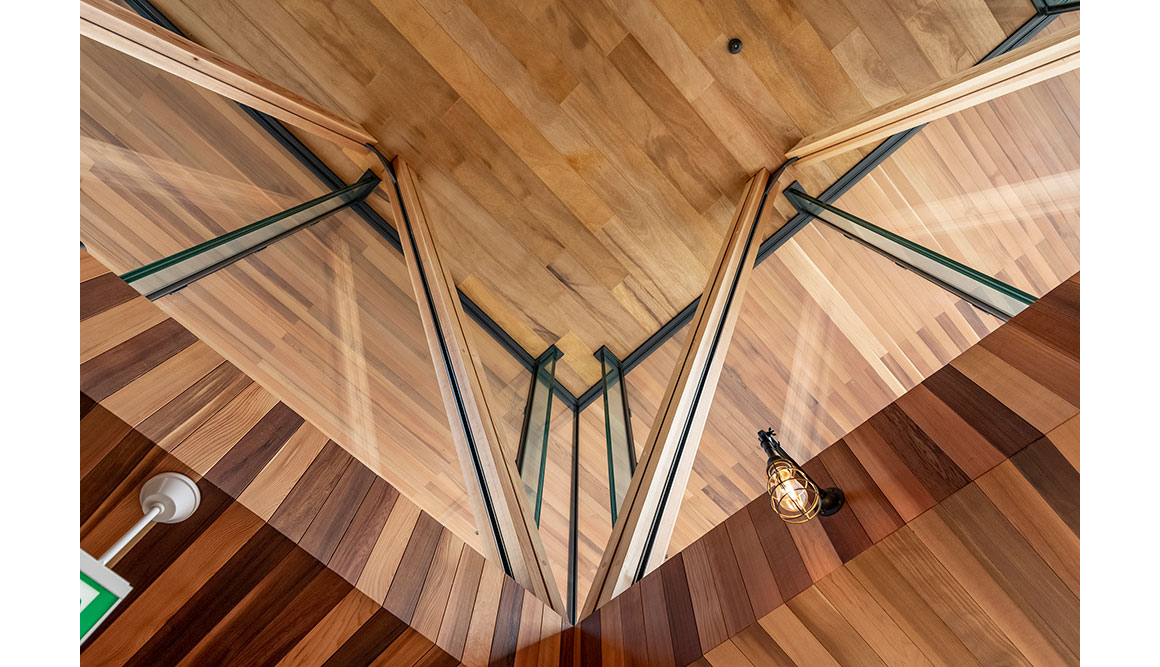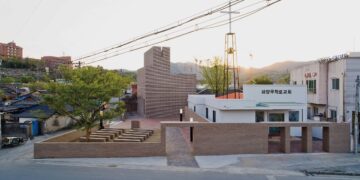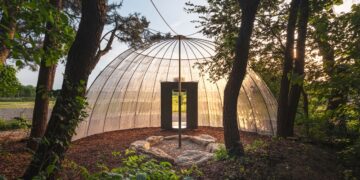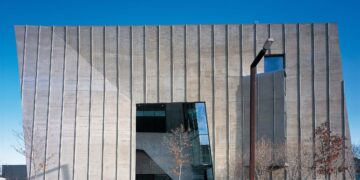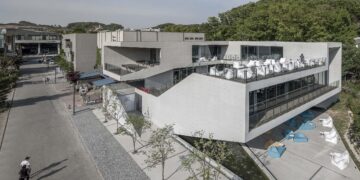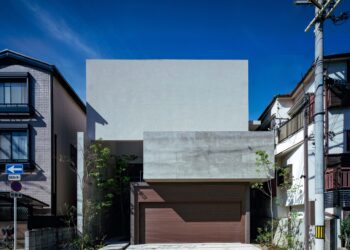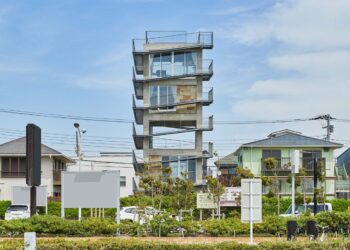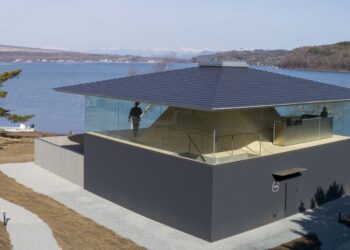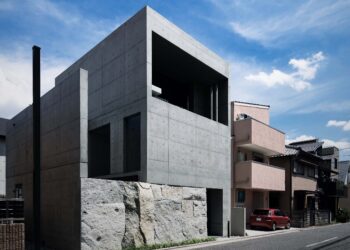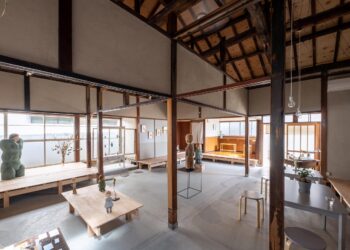A welcoming healthcare environment warmed through the use of wood
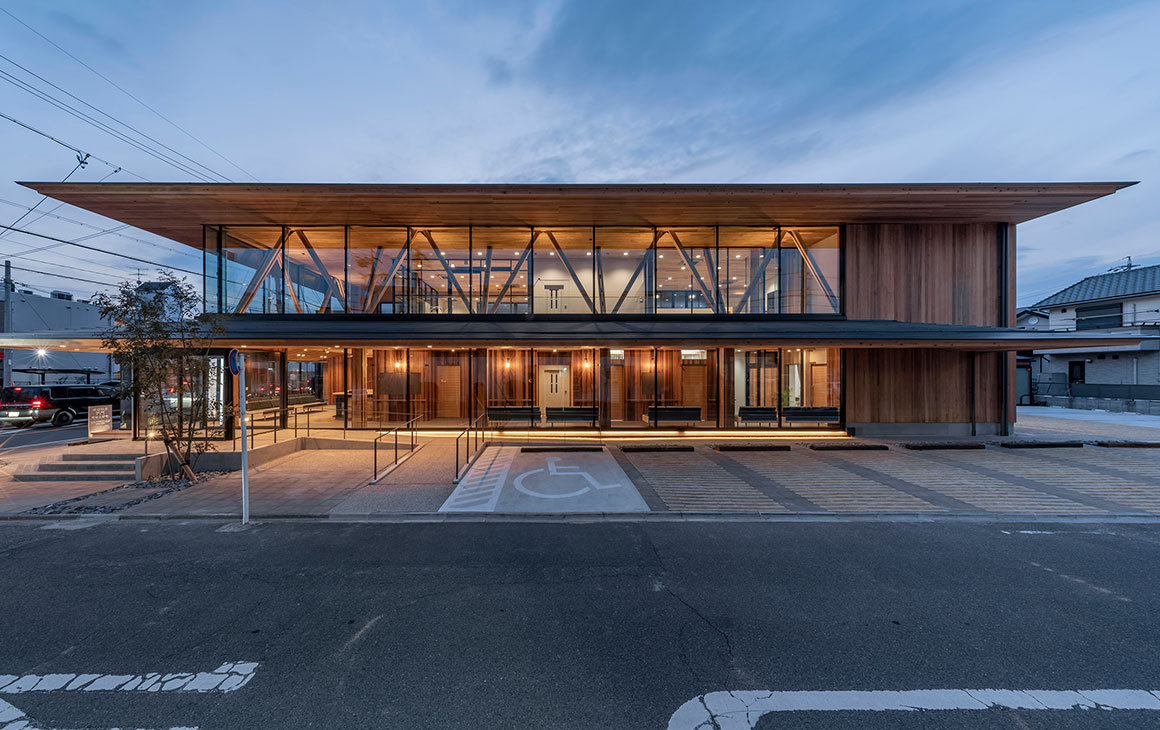
Conventionally, a hospital tends to be a space that enjoys few natural colors or materials due to the necessity of using artificial materials in the interest of functionally and efficiency. This has the consequence that patients feel divorced from the outside world and their normal everyday lives. It is important that such clinical environments should be more comfortable and stress free.
The client of this project is a doctor who examines more than 3,000 patients every month. He requested a clinic that would exhibit the warmth of wood. This was not simply borne out of a liking for the wooden aesthetic but from a desire to make the place somewhere that everyone who comes to his hospital can feel at ease.
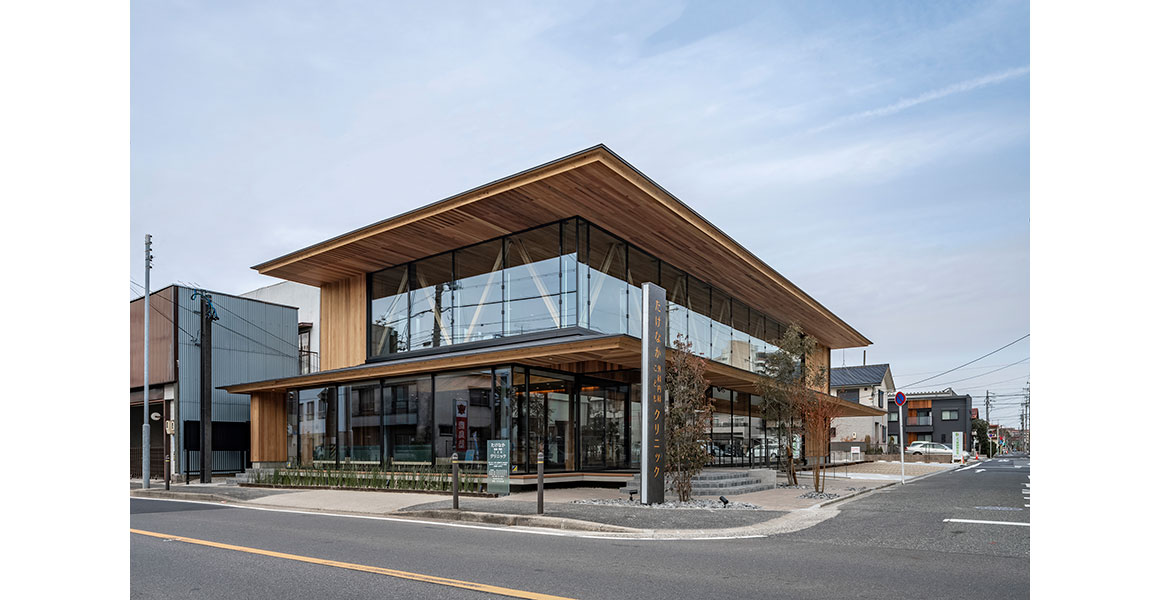
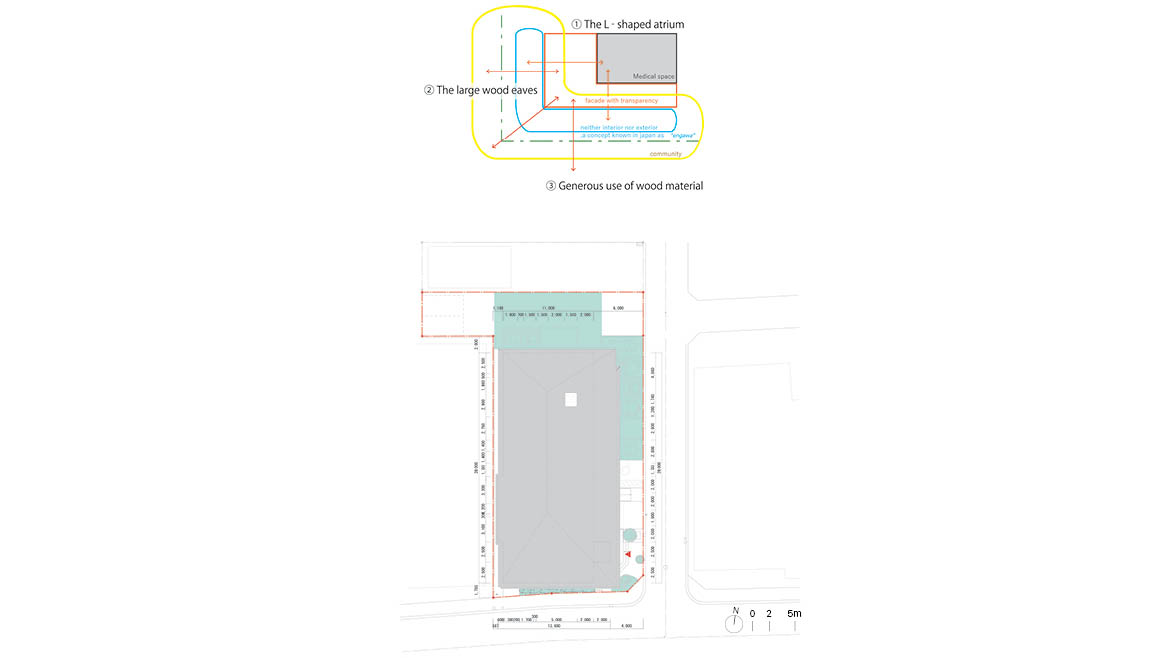
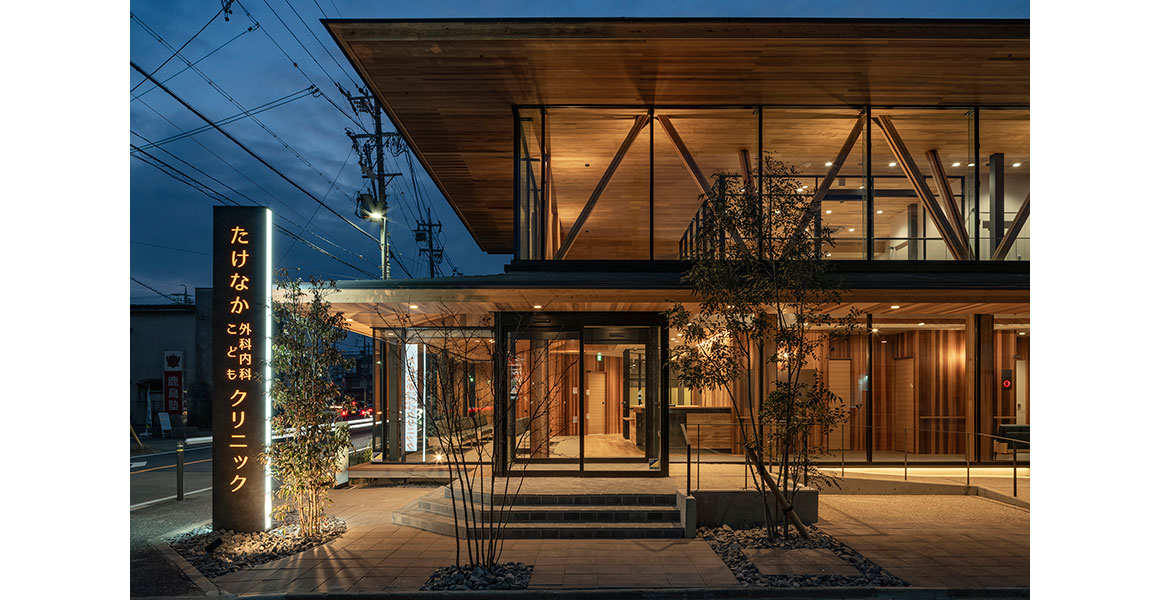
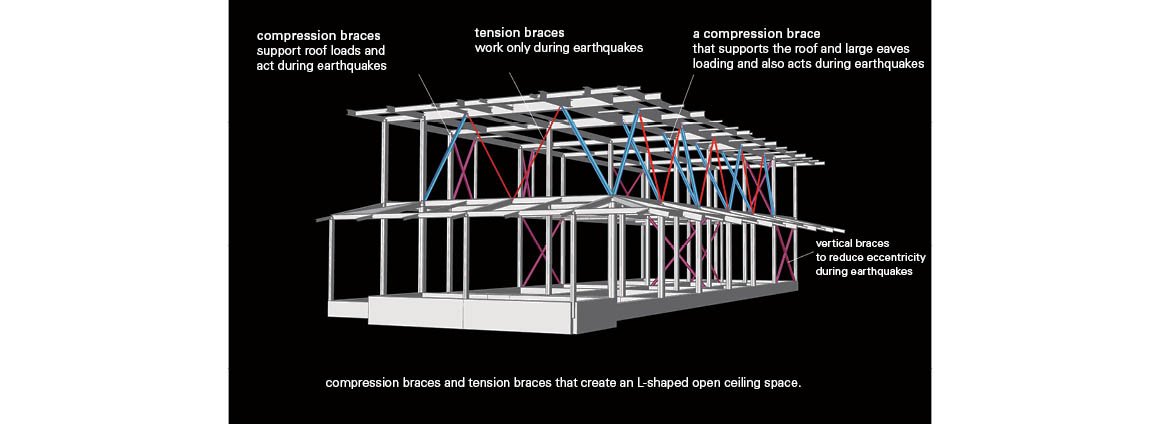
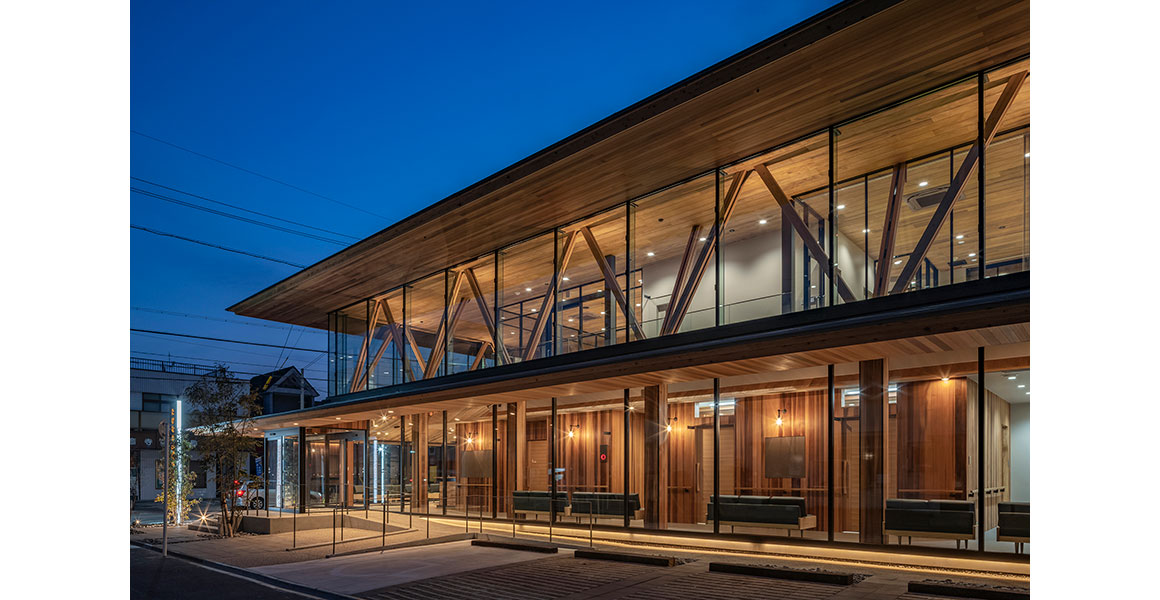

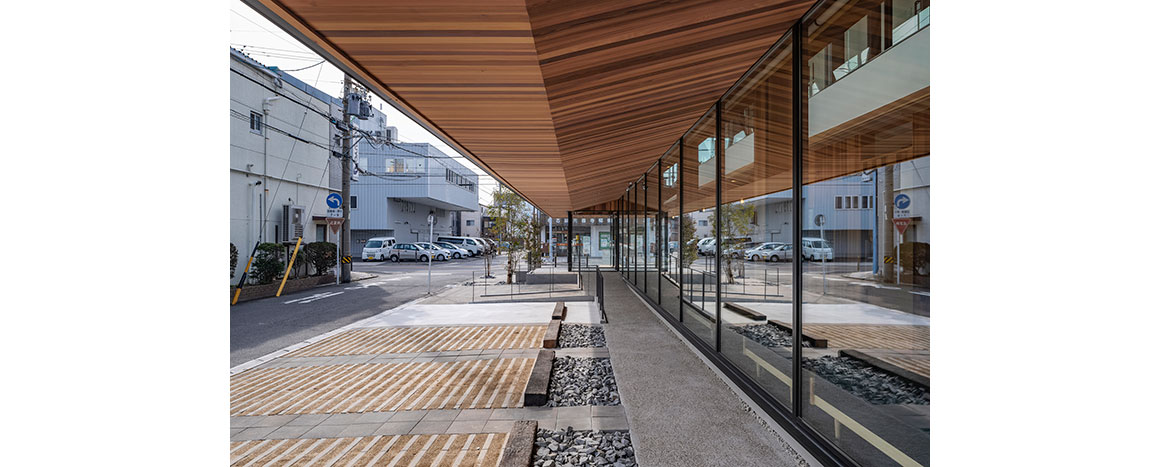
In order to satisfy this requirement and also exercising a degree of freedom in the interests of performance of the plan, a steel structure was used, with wood applied to the exterior and interior, partly as an auxiliary to the structural material.
The architects also considered the implications of the relationship between the building, its medical services, and the community. It was also their belief that it would be possible to build an architecture that connects inside with outside, the clinic was designed with a sense of calm and openness.
The L-shaped atrium and large wooden eaves play important roles. By planning an L-shaped atrium along the road, patients can experience a sense of openness. The waiting room is provided as a buffer space to connect the functions of the clinic with society.
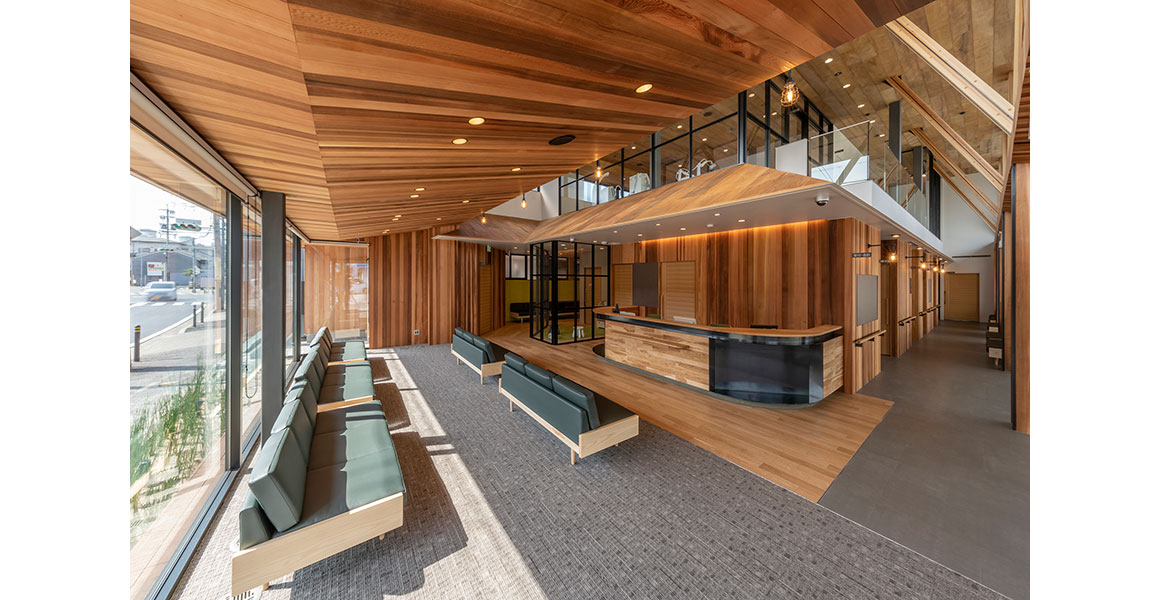
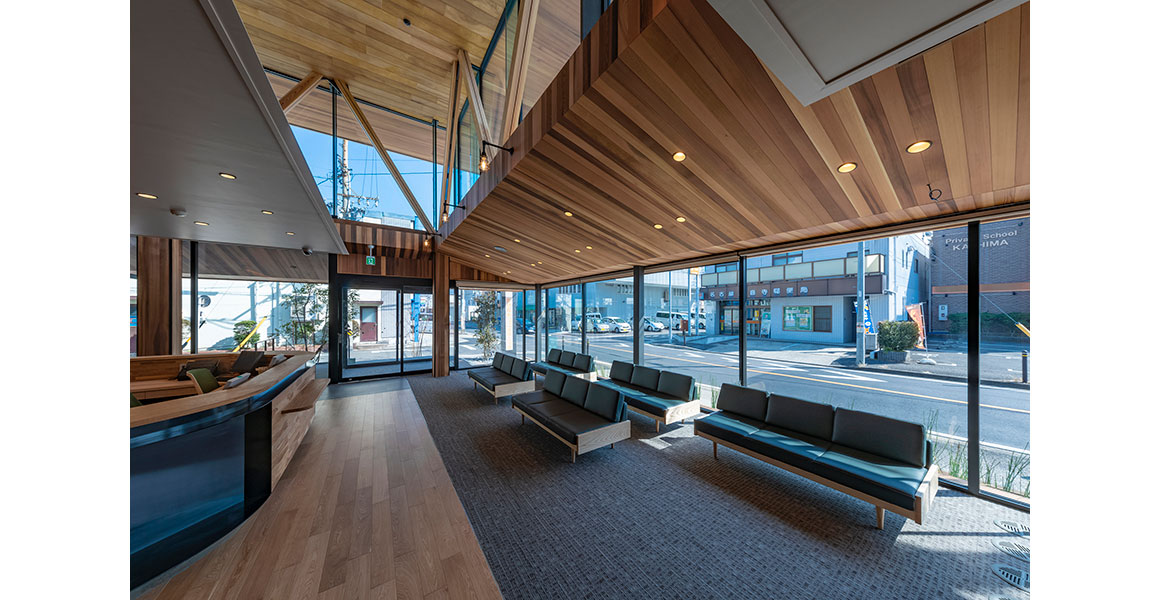
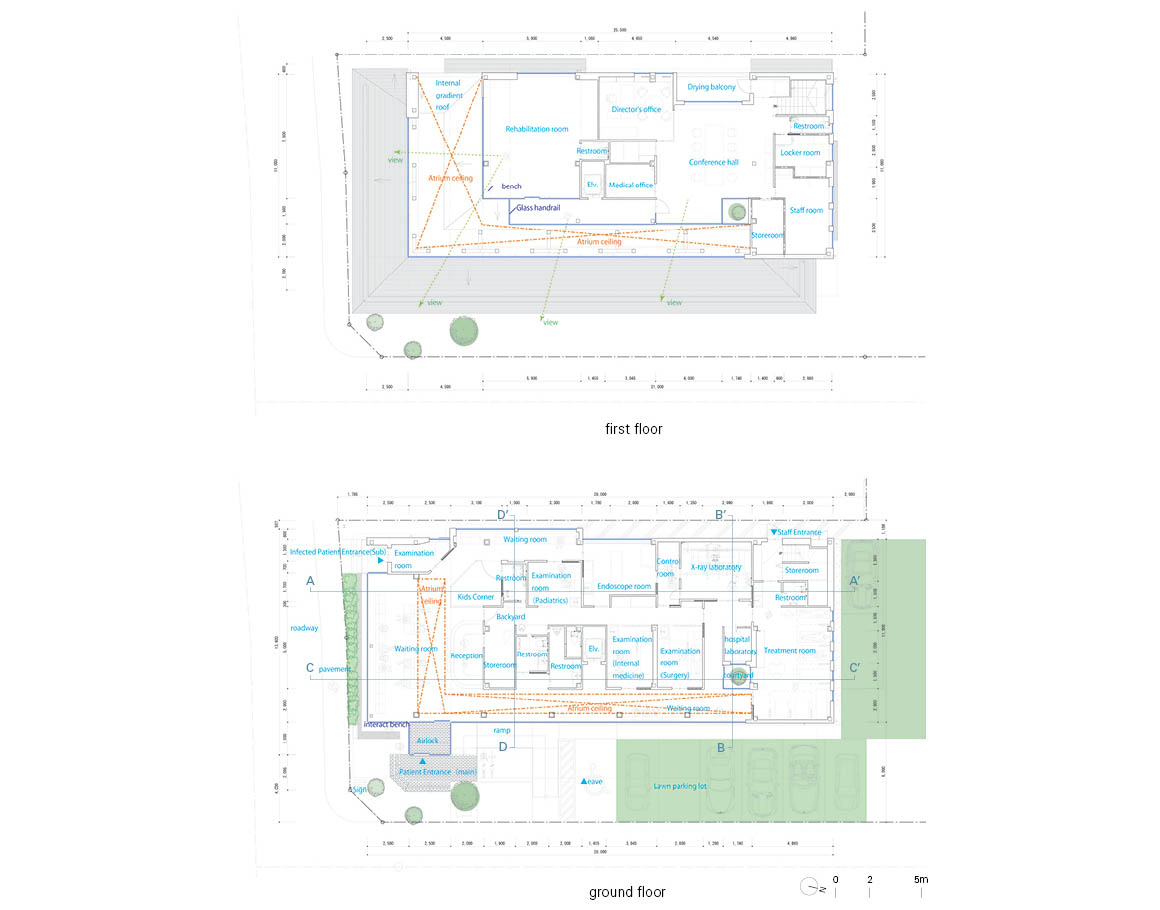
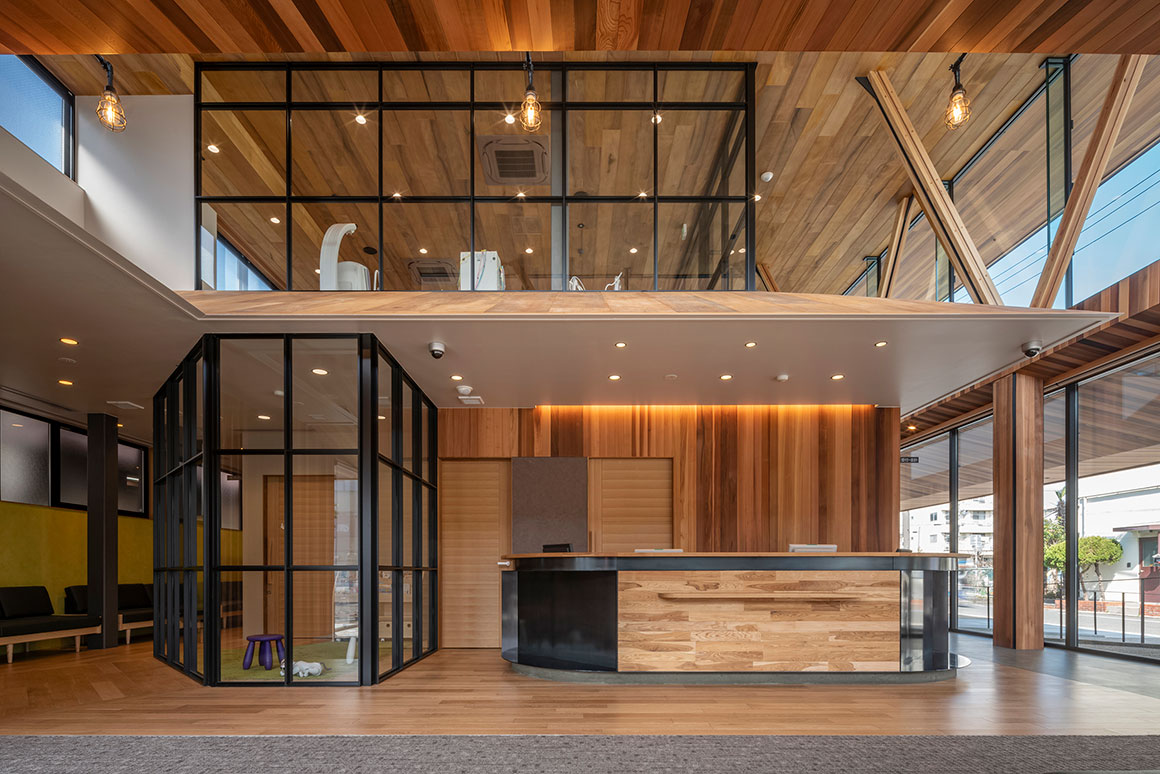
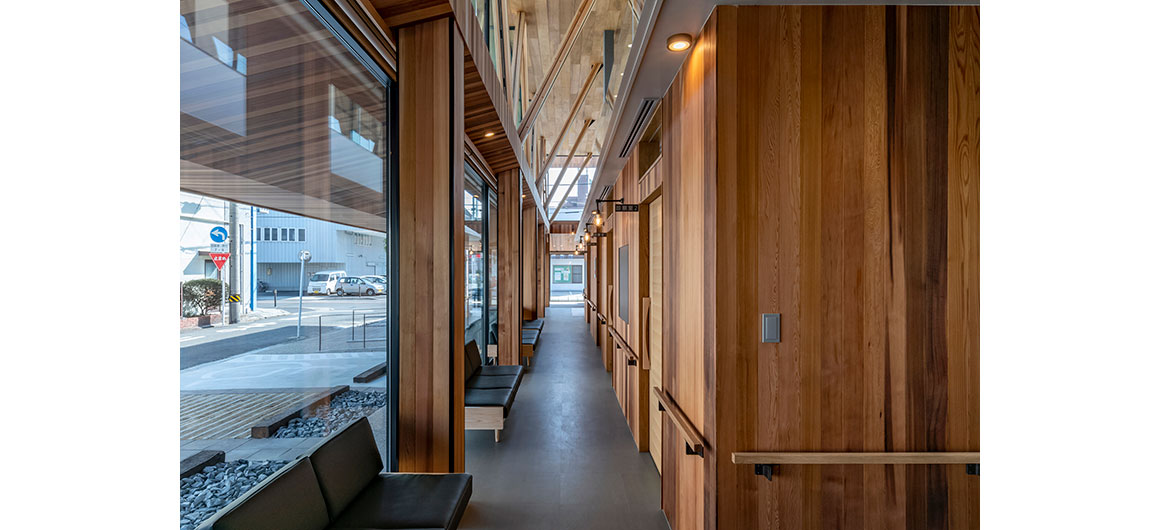
The large wooden eaves serve as a welcoming approach for patients. It also creates an ambiguous place that is neither interior nor exterior, a concept known in japan as “engawa”. In this way, the objective of a “Warm Transparency Clinic” was realized. Normally, people do not visit a clinic unless they are ill. However, this clinic can engage with local residents on a daily basis.
The site is surrounded by low-rise residential and commercial facilities facing a busy road. The L-shaped atrium creates a transparent façade. Internal activities and the warmth of the wood are exposed to the city, illuminating the surroundings after dark. Handmade tiles were used for the floor of the approach, and the parking lot is a lawn floor using concrete blocks, creating a park-like atmosphere. A bench corner was set up under the large wooden eaves to provide a place for communication. This design fulfills the doctor’s wish that the clinic should serve as a base for health counseling, promoting health and communication between people.
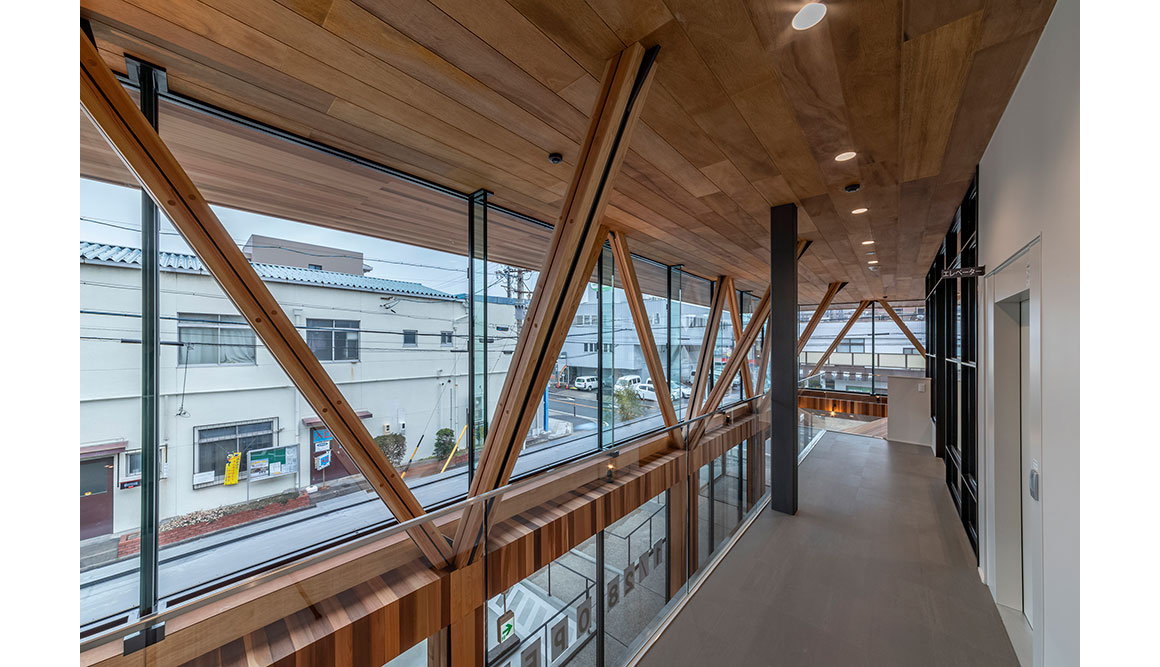
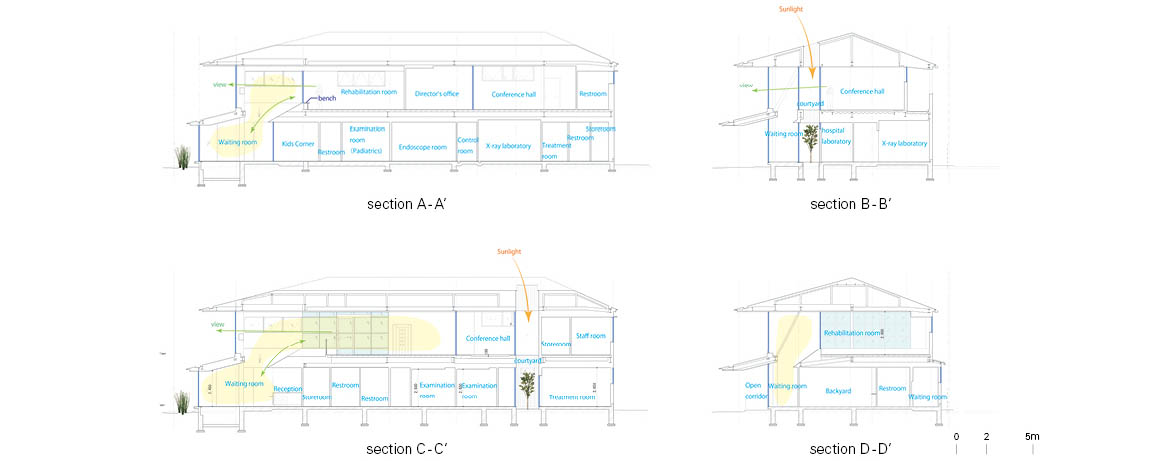

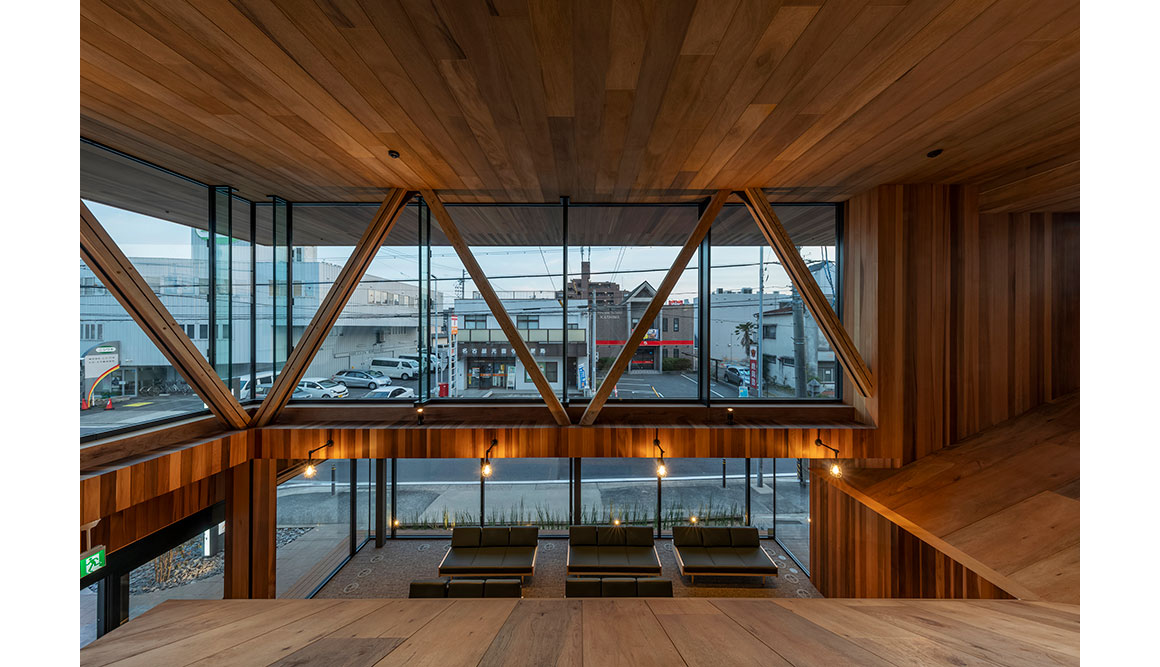
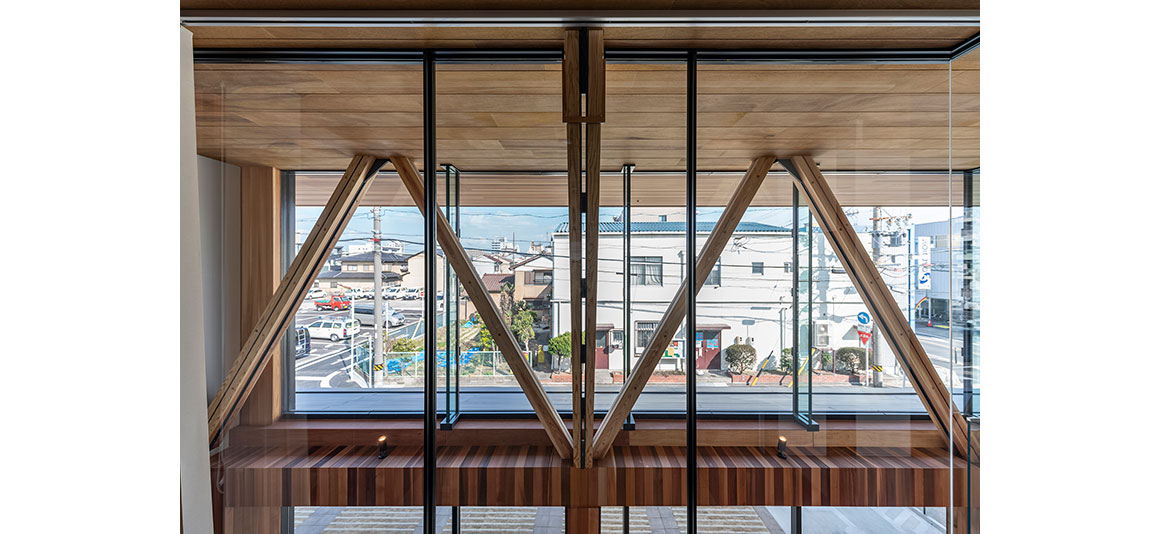
Project: Takenaka Clinic / Location: Nagoya, Aichi Prefecture, Japan / Architect: Yoshiaki Tanaka – TSC Architects / Site area: 711.61 m² / Bldg. area: 374.34m² / Bldg. scale: two stories above ground / Structure: steel structure / Design: 2017.10~2018.5 / Construction: 2018.5~2019.1 / Photograph: ⓒHiroshi Tanigawa(ToLoLo studio) (courtesy of the architect)
