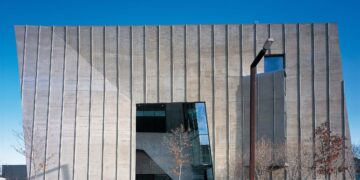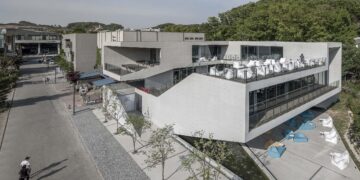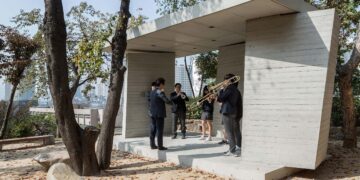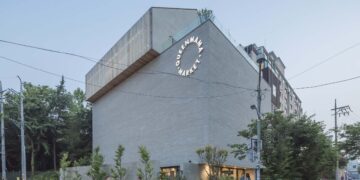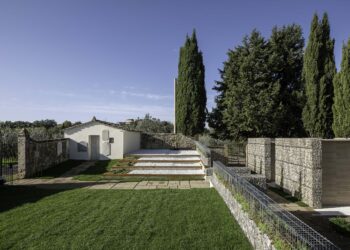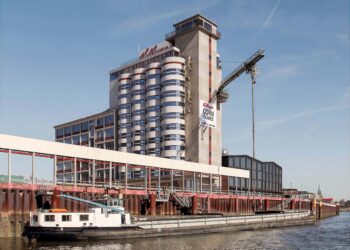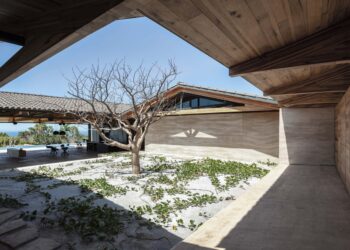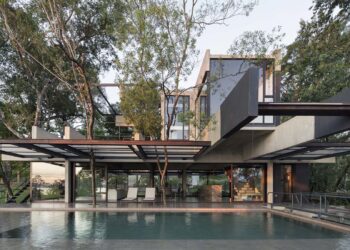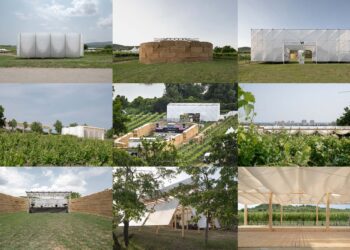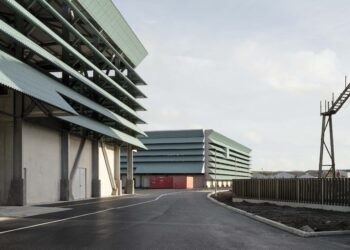A new sports hall takes architectural and material cues from a neighboring historic castle
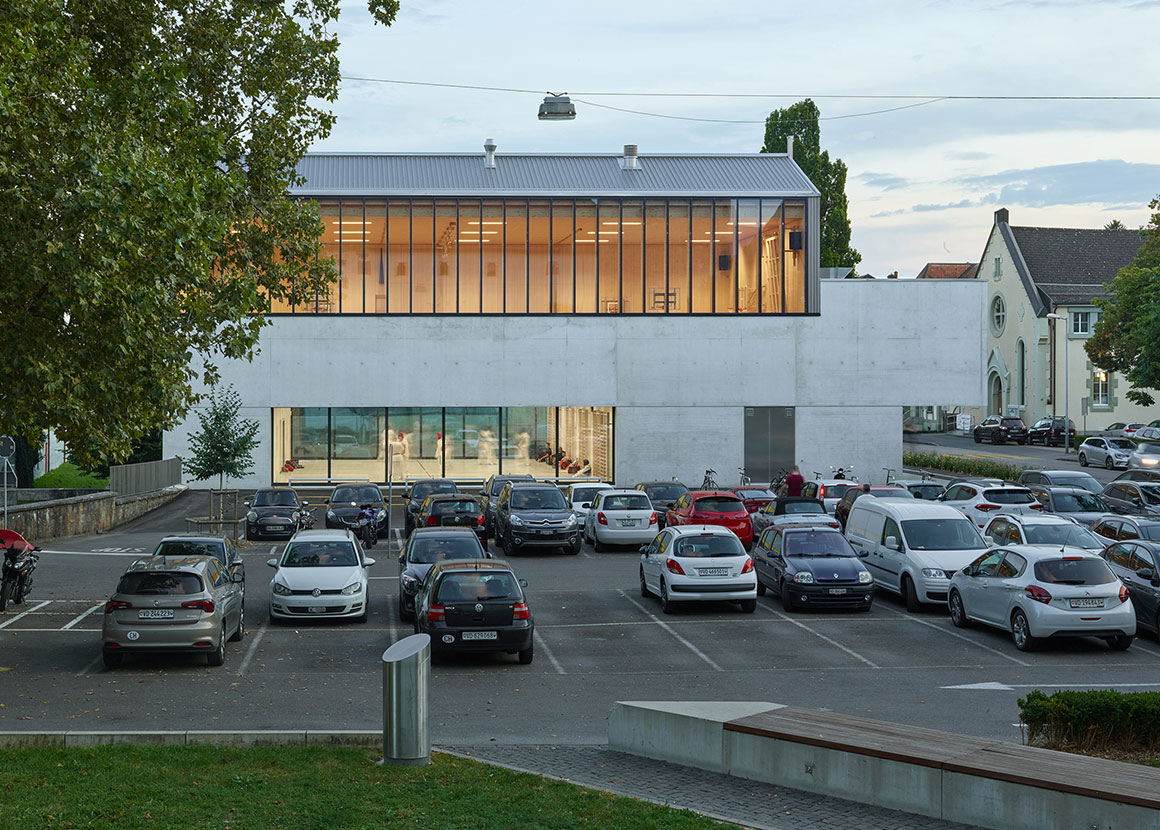
The program for the new building, in Yverdon-les-Bains, Switzerland, includes a new gym, new spaces for gymnastics, changing rooms and services for the activities of both the nearby school and sporting clubs. The desire to create harmony between the new building and its historical context formed the basis of the spatial development, establishing relationships with the surrounding buildings through proportion, height and alignment.
The new building consists of a simple box brought to life by two features: the volume of the main gymnasium that emerges from the base, and the void that clearly defines the entrance. The presence of the nearby castle fascinates, seduces and inspires. Its massive stone walls and towers, surmounted by light wooden structures, and the correspondence between form and structure were the inspiration for the basic concept of this project: a mineral base in reinforced concrete on which a wooden volume is set. This solution seeks to be contemporary yet timeless: discreet and elegant without disrupting the harmony of the historical context.
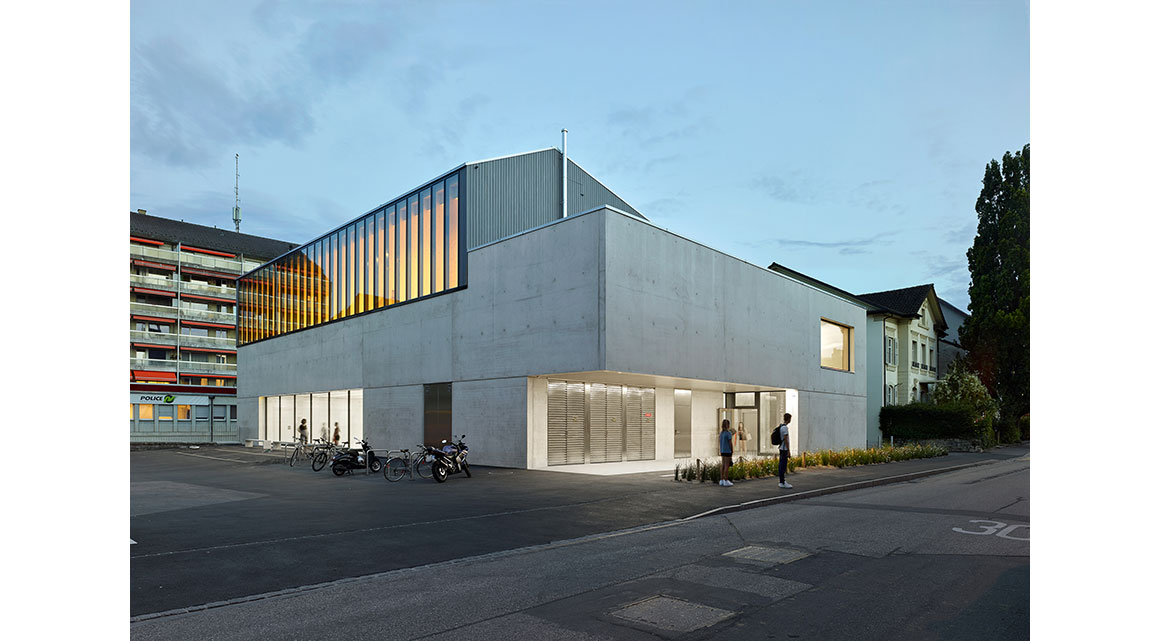
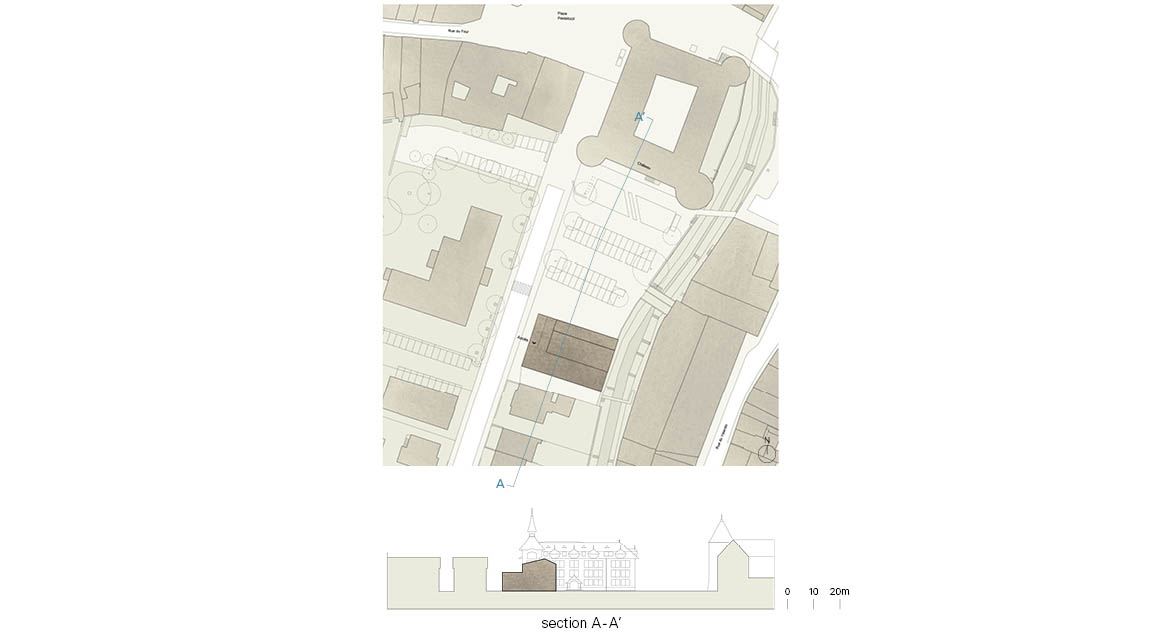

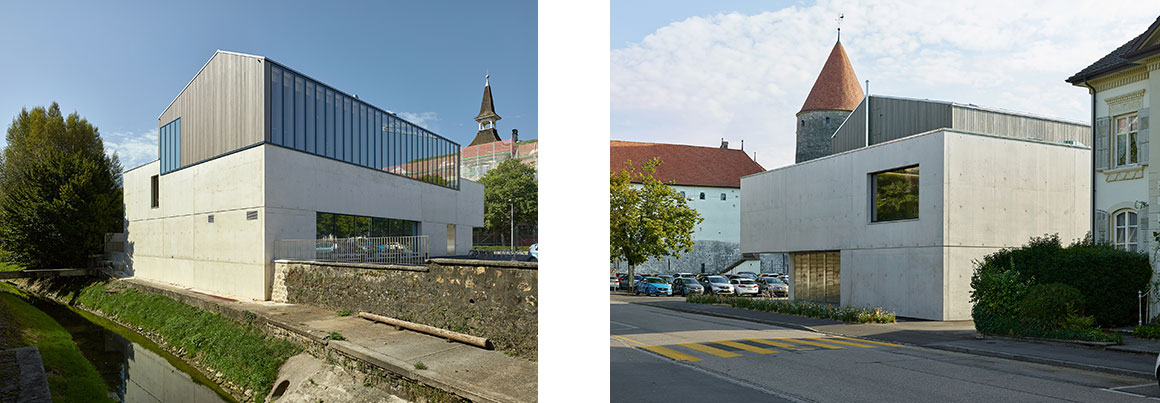

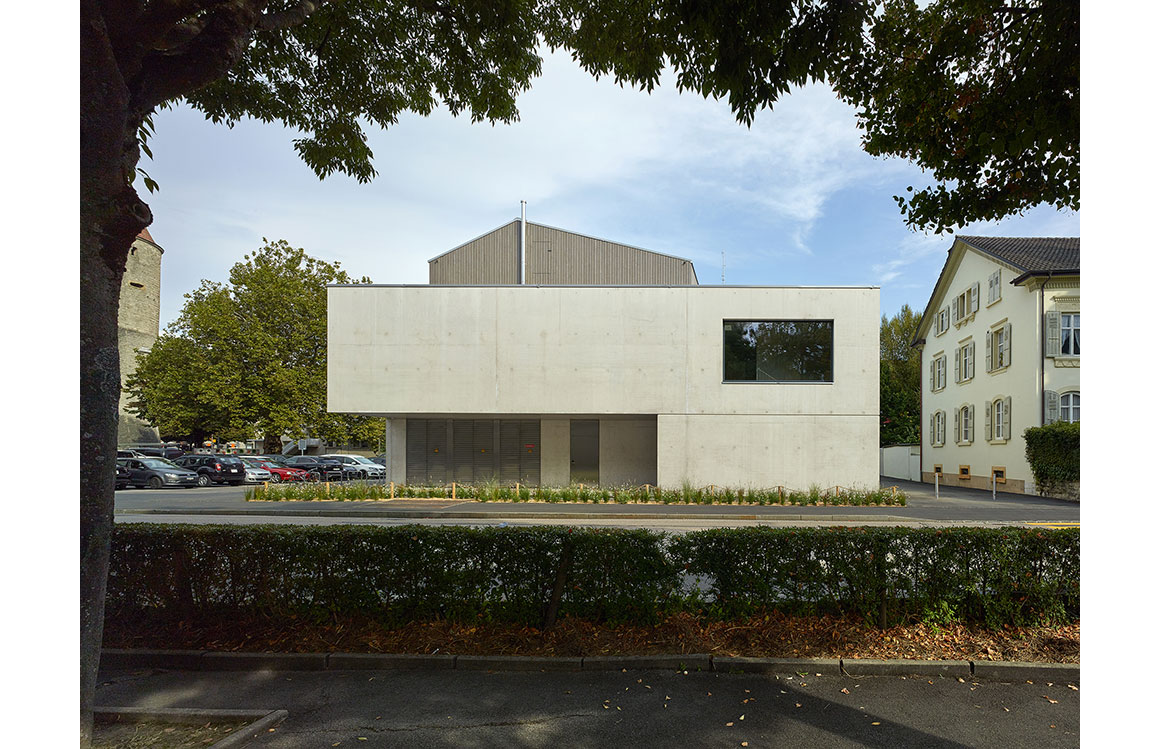
The project is organized in an orderly manner within the compact space, with the two gymnastics rooms on the ground floor arranged so that they can be connected, generating a single passage which opens on to the castle square.
This space, which embraces the entire width of the building, intensifies the visual impact of the internal / external relationship, reflecting the public character of the building. This is further emphasized by the large window of the gym on the first floor, which also faces the castle.
The structure of the building follows the above architectural concept. All the façades are made of white exposed reinforced concrete, and operate like wall beams to support the reinforced concrete ceiling beams, which are themselves cast in place above the classrooms.
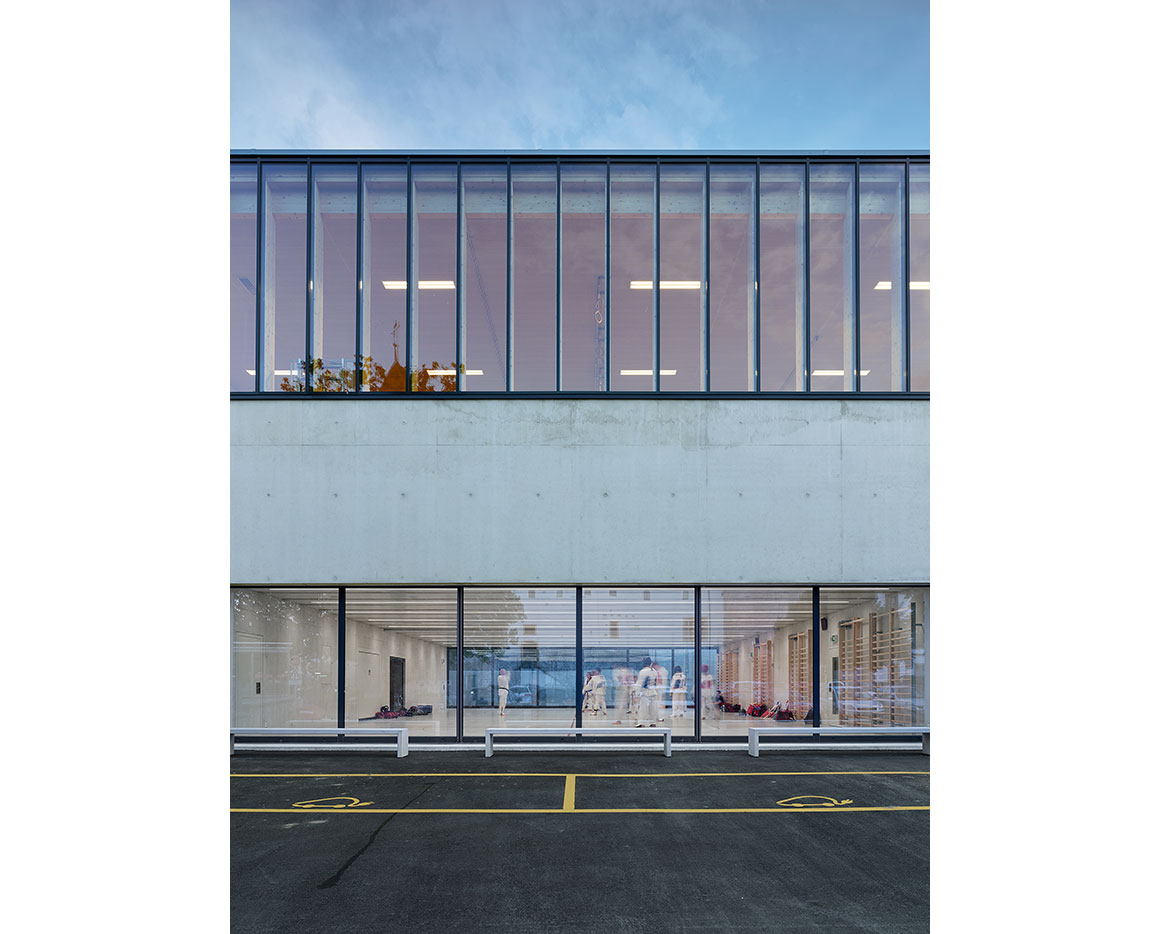

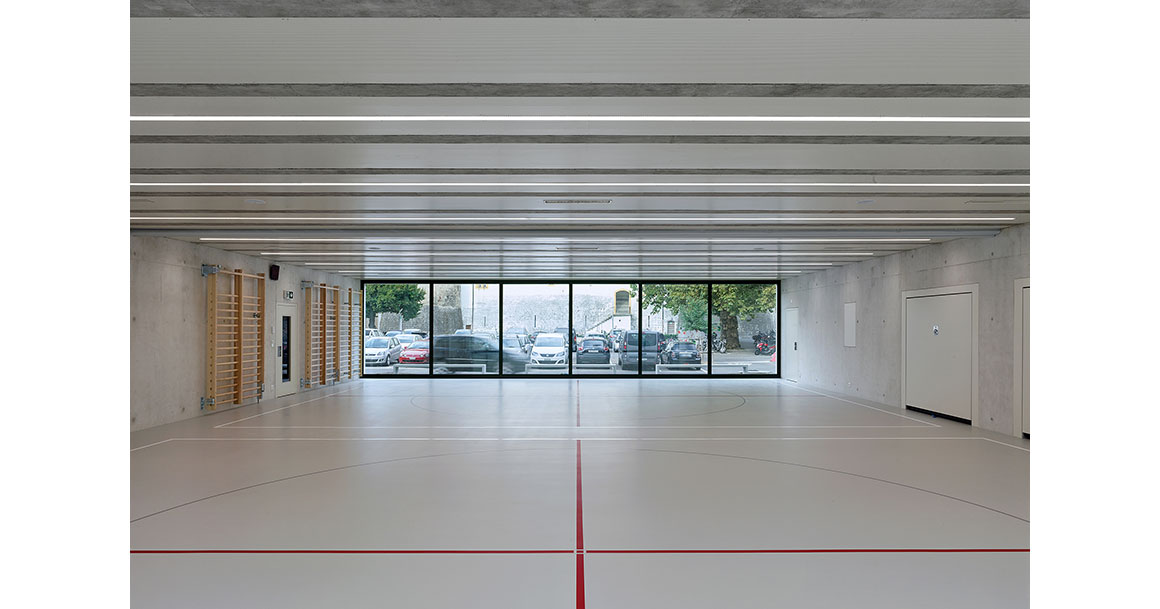
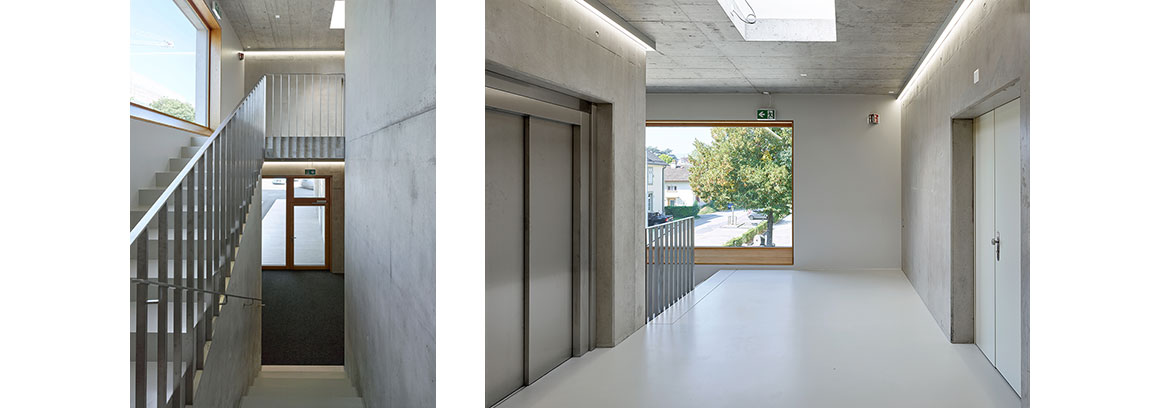
Likewise, inside, all the main load-bearing walls are in exposed, reinforced concrete. Conversely, the large gym is made entirely of timber: both the structure and the external and internal cladding.
This difference is also intended to enhance the perception of the space by its users, stimulating and animating the contrasts between the spaces.
The development of the relationship between the building and its context also considers the positioning of the openings, which are carefully arranged to align with, and provide views of, significant elements within the surroundings.
The gym is illuminated on short winter days; its extensive floor-to-ceiling glass-paneled wall transforms the building into a beacon – a landmark for the city center.
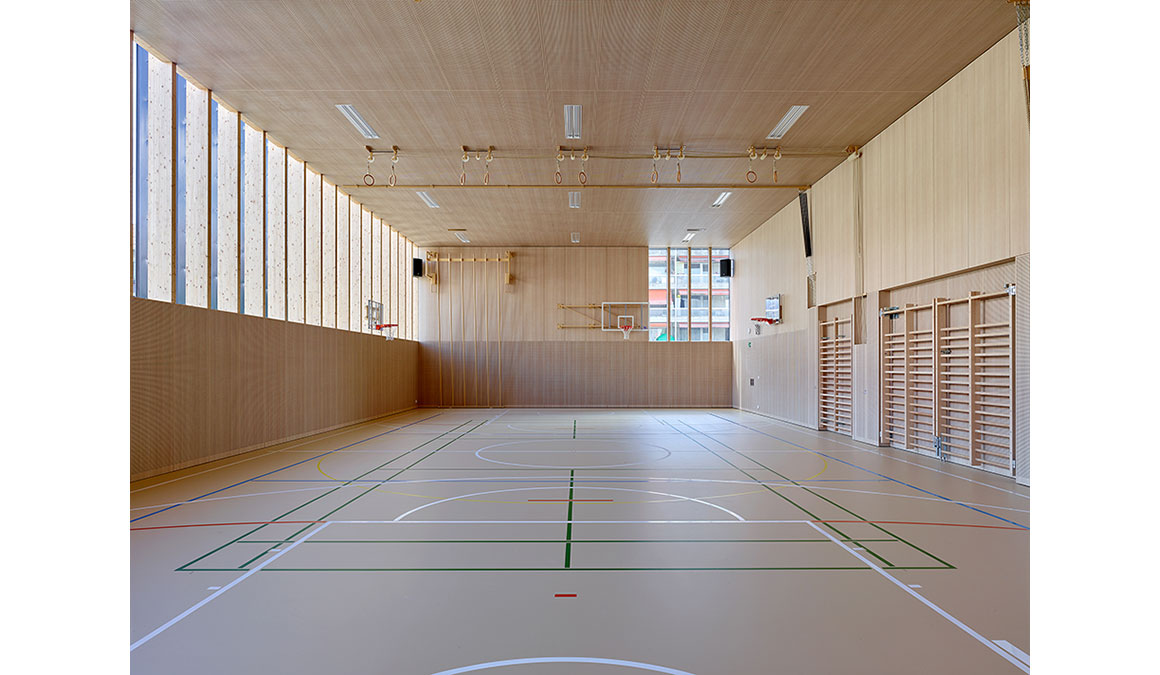

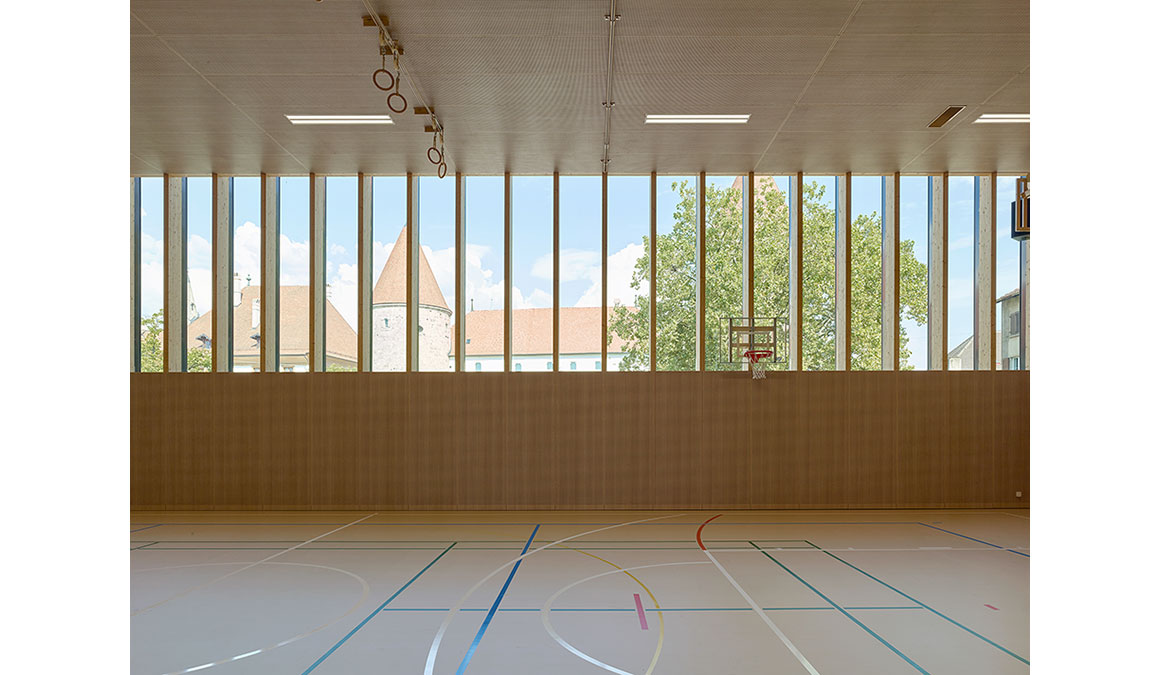
Project: Salle de Sport Pestalozzi / Location: Yverdon-les-Bains, Canton Vaud, Switzerland / Architect: Matteo Rossetti Architects / Local architect: Dolci Architectes atelier d’architecture et d’urbanisme Sàrl / Site area: 1,269m² / Completion: 2020.7 / Photograph: ⓒThomas Jantscher (courtesy of the architect)

