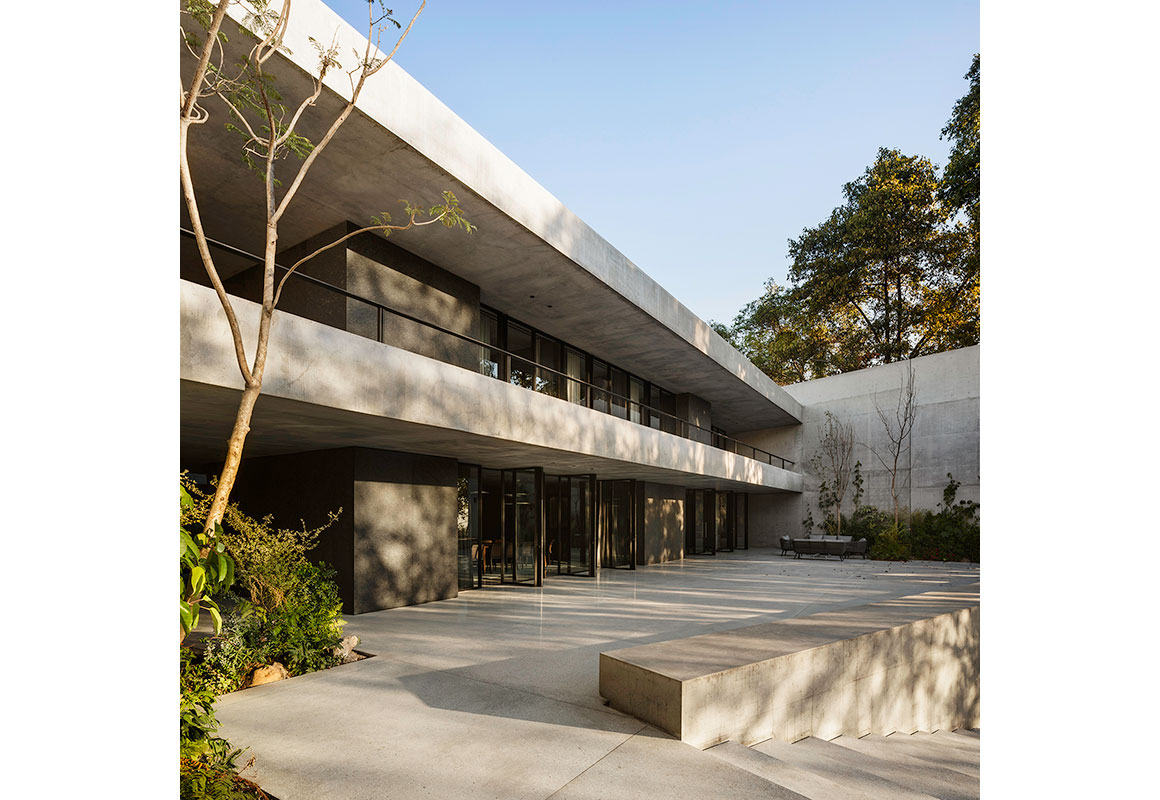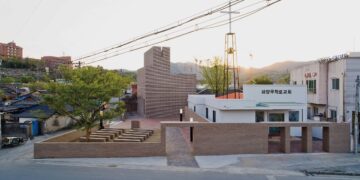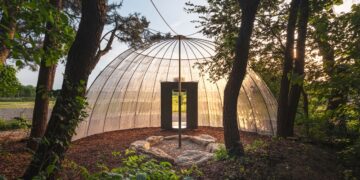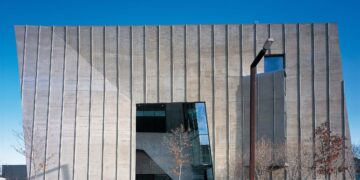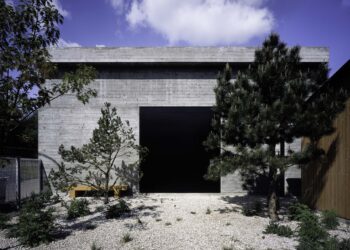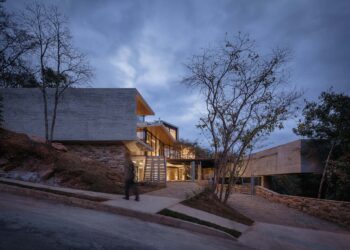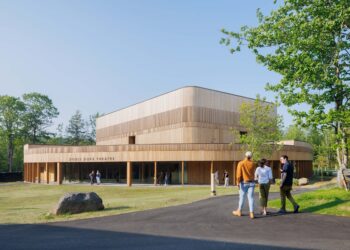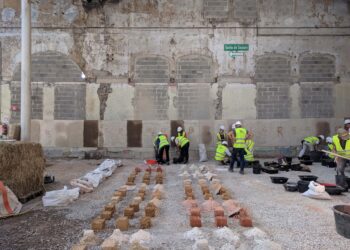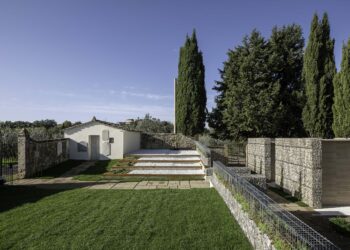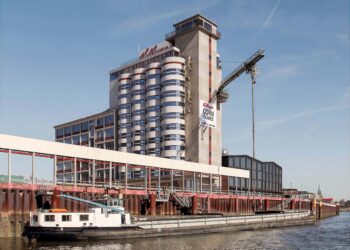Swiss Ambassador’s mid-century home reworked into a calm, minimalist retreat
Fruehauf, Henry & Viladoms + BlancasMoran
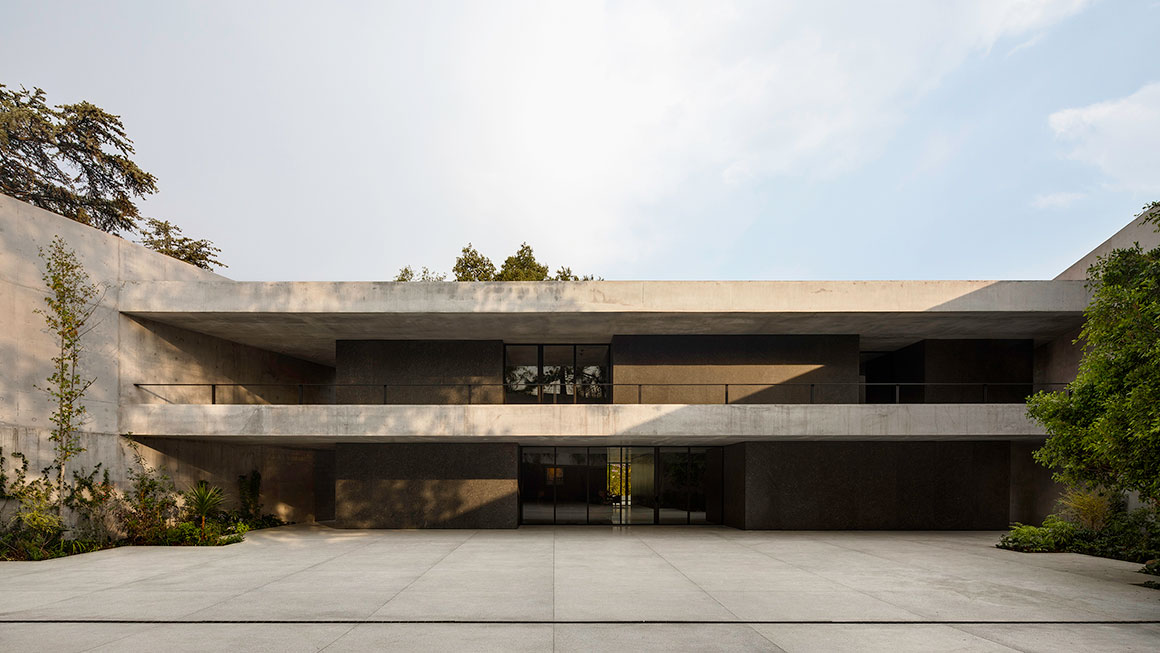
In 2017, the Swiss Federal Office for Buildings and Logistics (BBL) commissioned the Lausanne-based architectural firm Fruehauf, Henry & Viladoms (FHV) to renovate, refurbish and redesign the Swiss Ambassador’s residence in Mexico City. FHV contacted Mexico City architect Blancasmoran to collaborate as a team. After thoroughly analyzing the building, which dated from 1952, the state of disrepair, functional defects and the need for adaptation to current seismic requirements led to the conclusion that the most appropriate option was a complete overhaul. This would involve several demolitions and reconstructions, whilst maintaining the existing footprint.
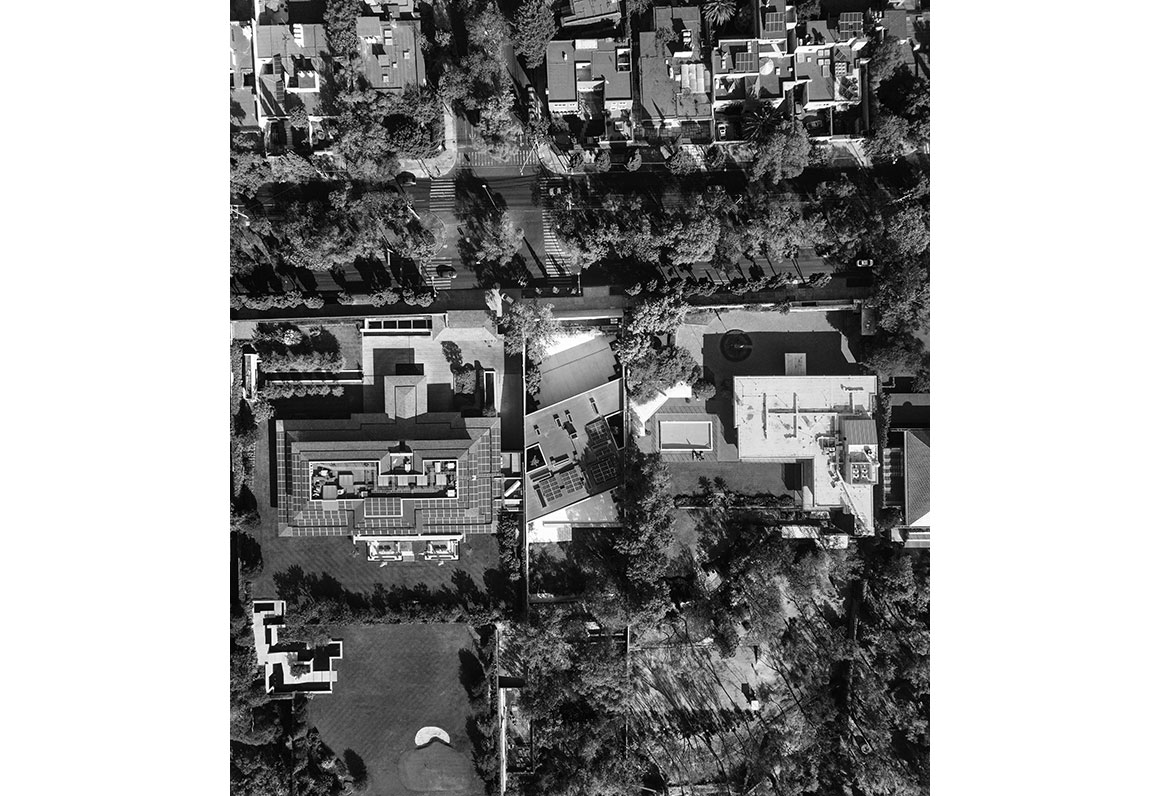

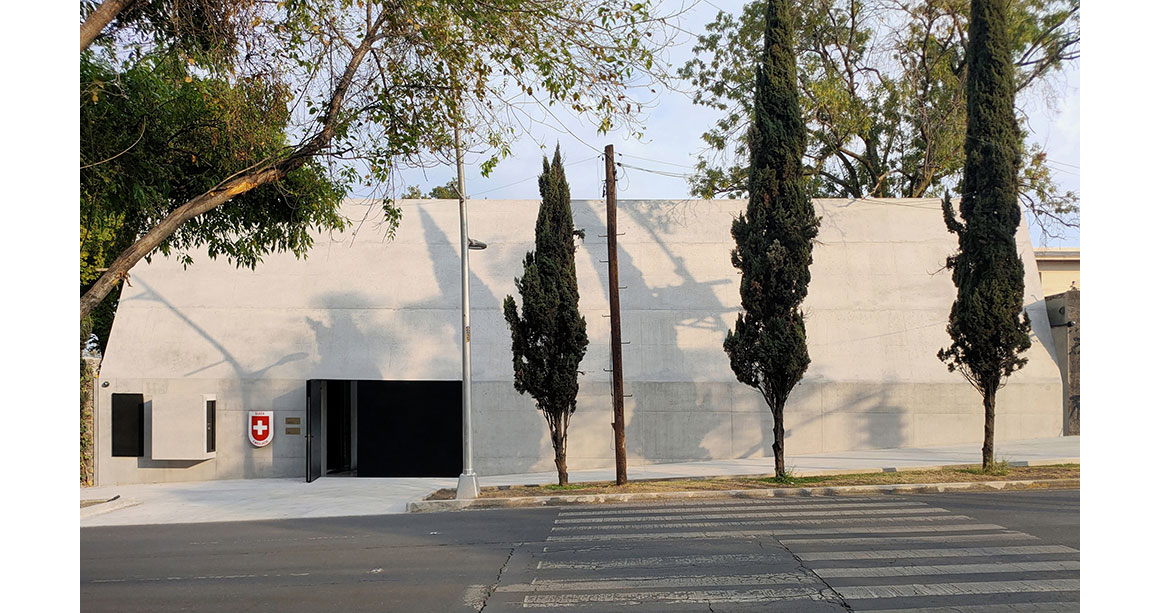
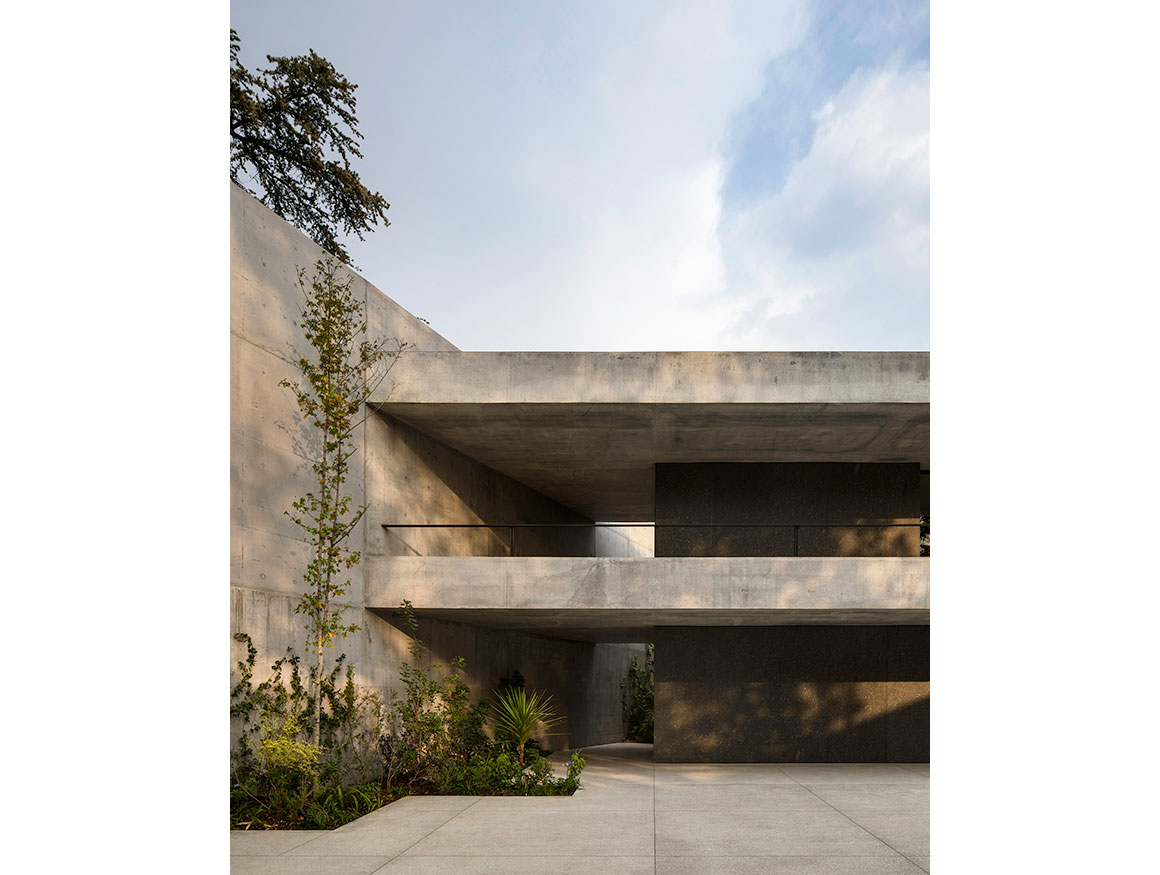
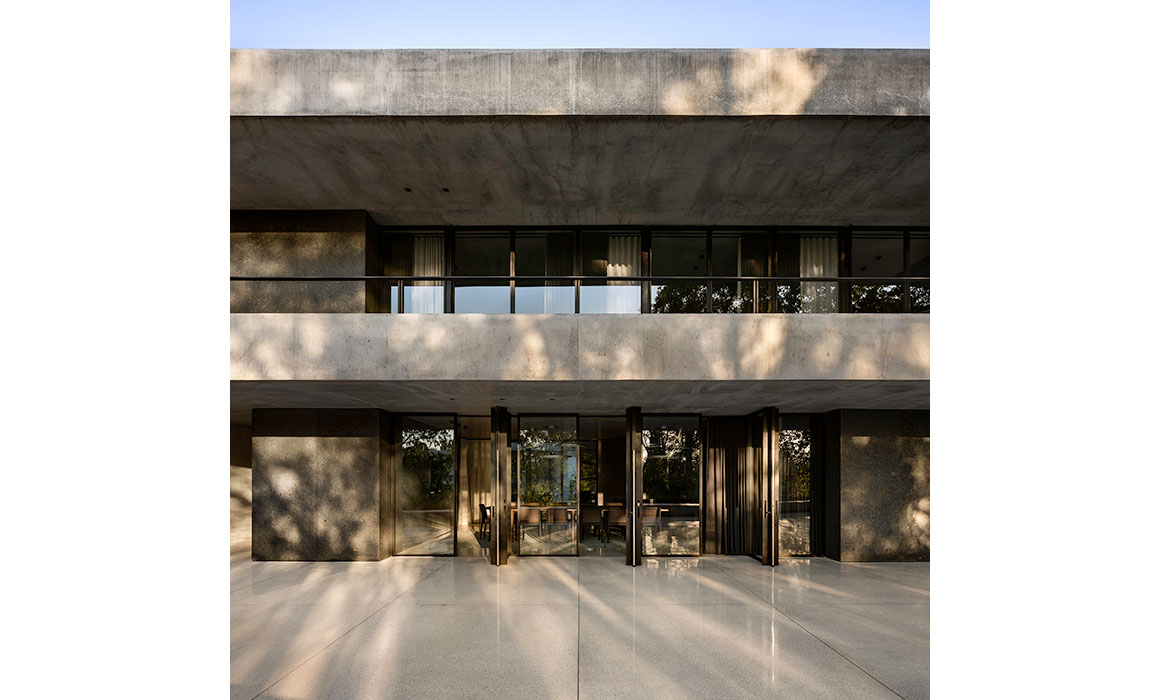
The Swiss Residence is located in the Lomas de Chapultepec neighborhood in northwest Mexico City, home to tree-lined avenues and prestigious residences. The site is also heavily defined by its topography, characterized by ravines and abundant woods. The residence is located right at the intersection between main thoroughfare Paseo de la Reforma and the Dolores Ravine.
The project sits on an elongated plot. Its upper part relates to the busy Paseo de la Reforma whilst at the other end it descends in a succession of terraces to the Dolores stream, 36m below. The residence respects the footprint of the former residence precisely. While the geometries of the surrounding buildings are clearly defined plots running perpendicular to the avenue, the implementation of this project is instead oblique: the plan is a parallelogram that occupies the width of the plot.
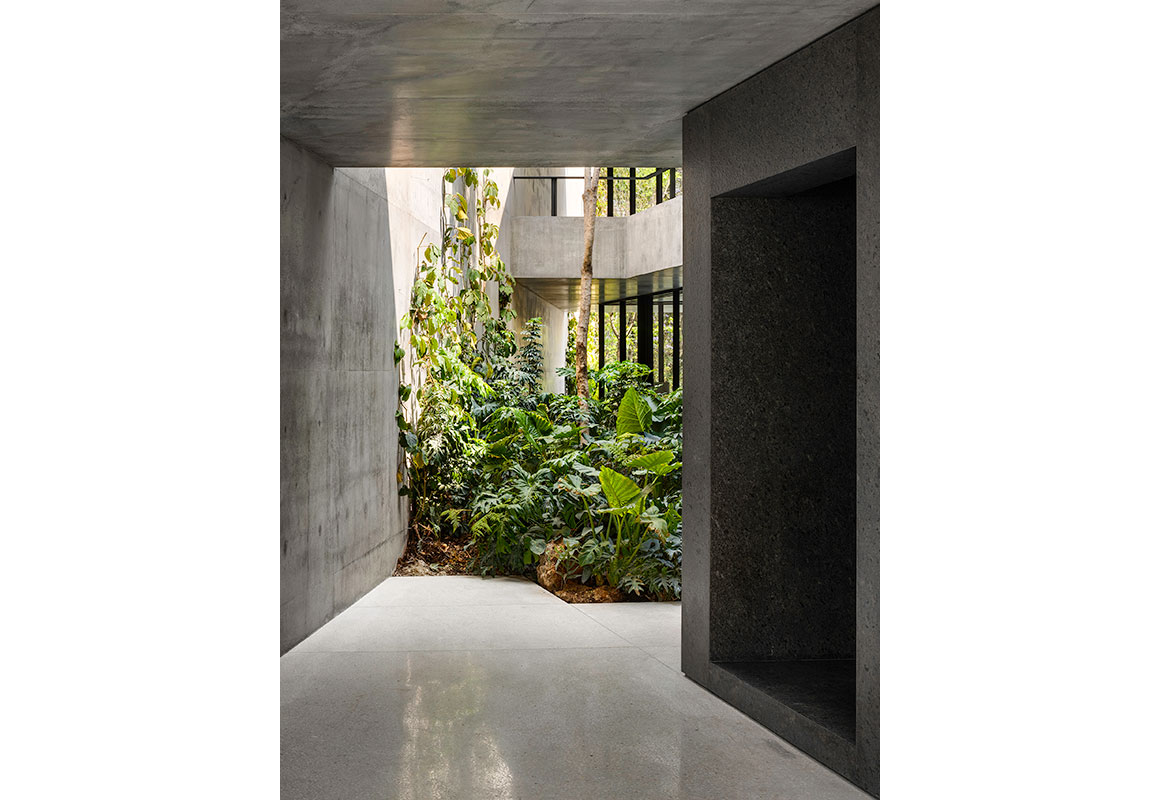
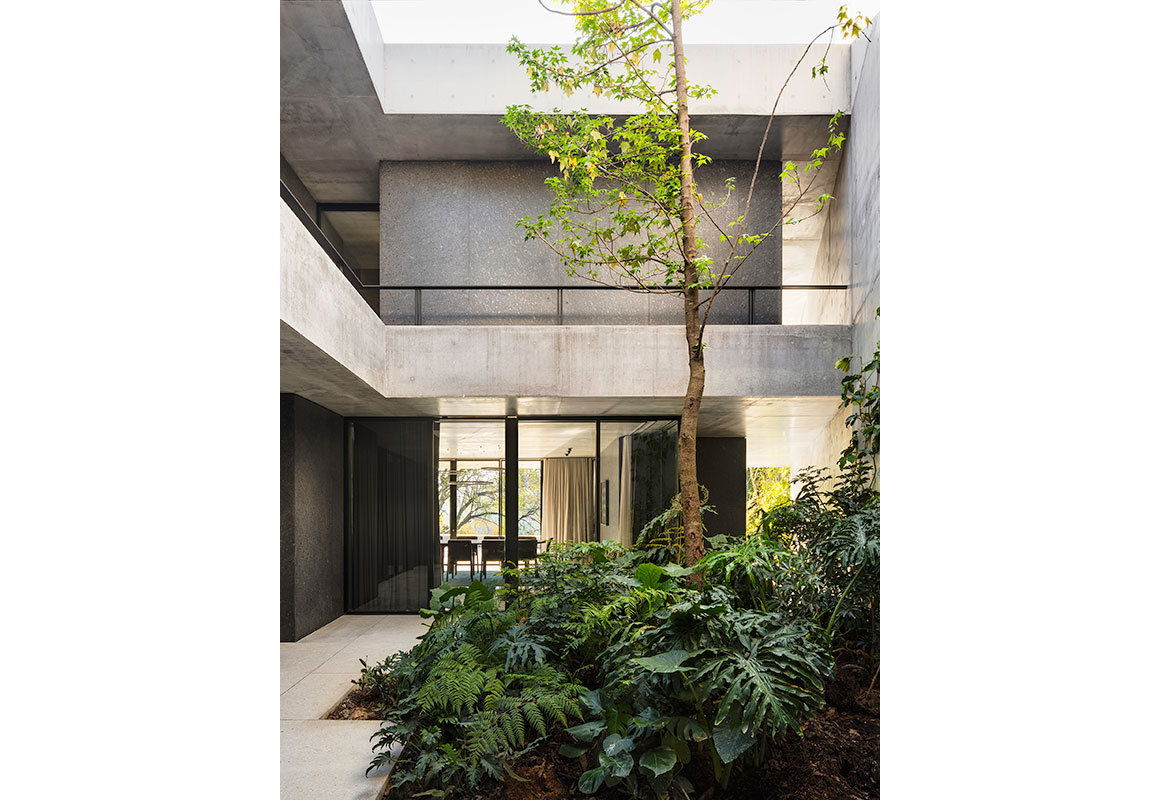

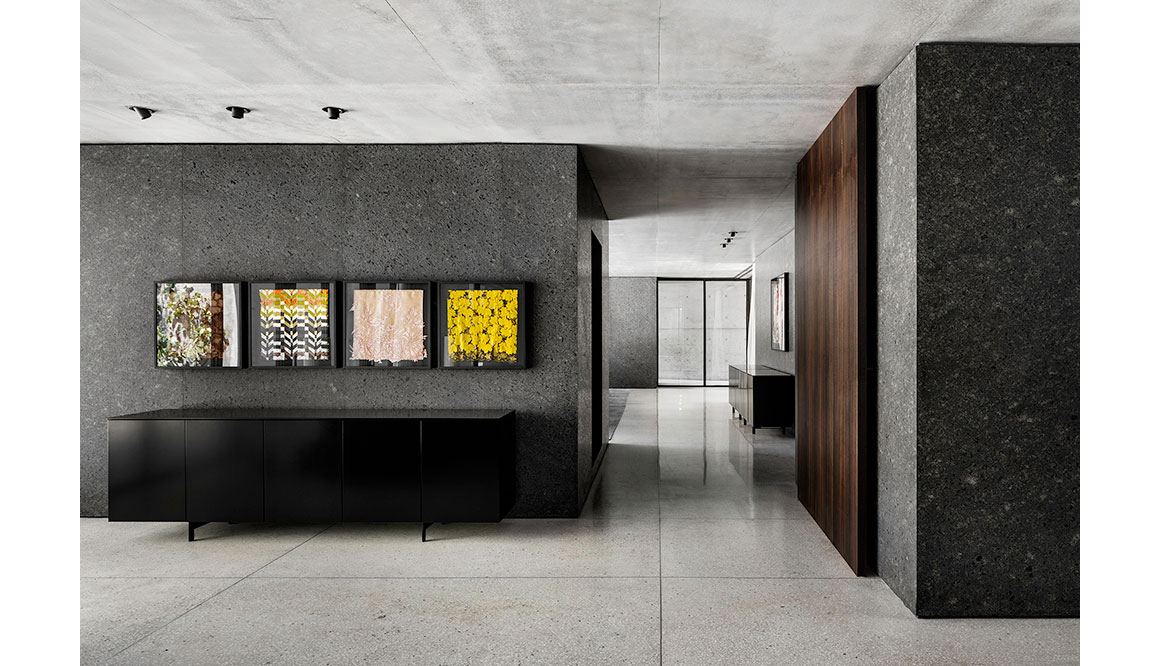
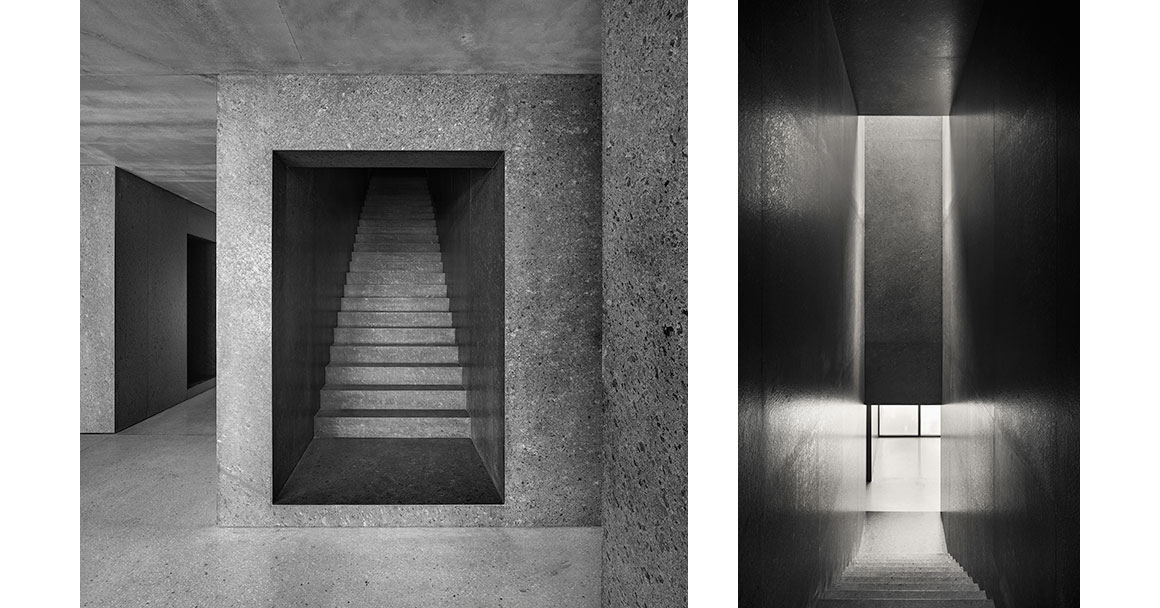
A platform, whose height is defined by the access from the street, forms the base of the residence. On three sides, concrete walls isolate the surrounding noise and provide a serene atmosphere in the compound. This sense of calm is reinforced by the omnipresence of planting and vegetation. On the avenue side, the wall becomes a façade. A horizontal folding gives it an austere and intriguing presence.
Both inside and outside the residence is a floor of light gray terrazzo. Two concrete slabs run wall to wall and are supported by black granite blocks that contain the service spaces. Between the blocks are the common living areas, where a continuous visual relationship with the exterior is maintained. Large eucalyptus wood swing doors delineate each space. A generous staircase provides a comfortable transition to the garden platform, from where a cascading plateaus provide a gentle transition to the natural surroundings of the ravine.
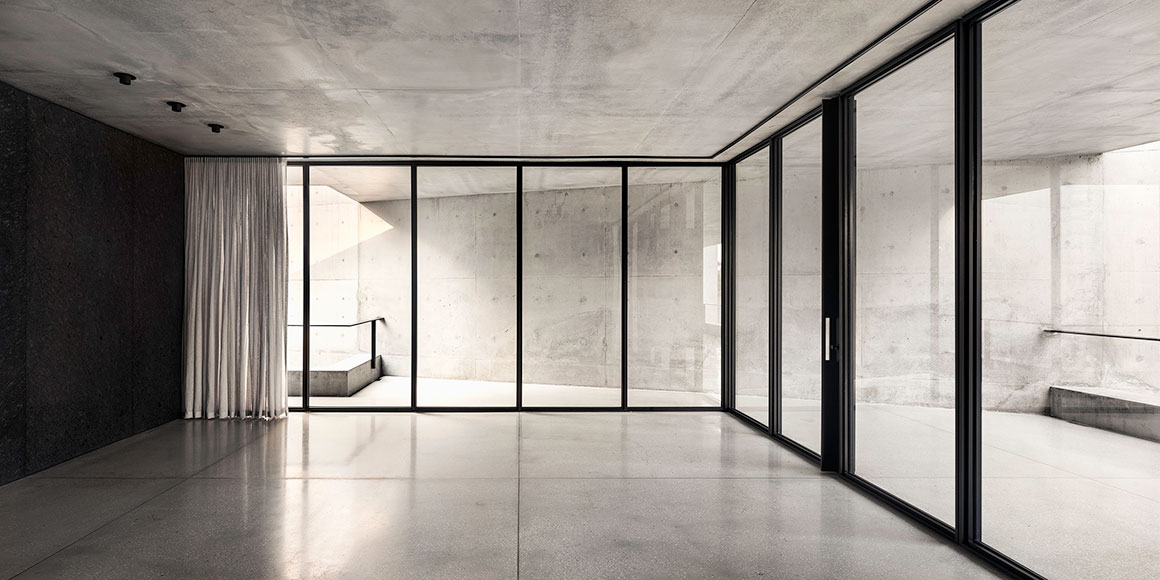
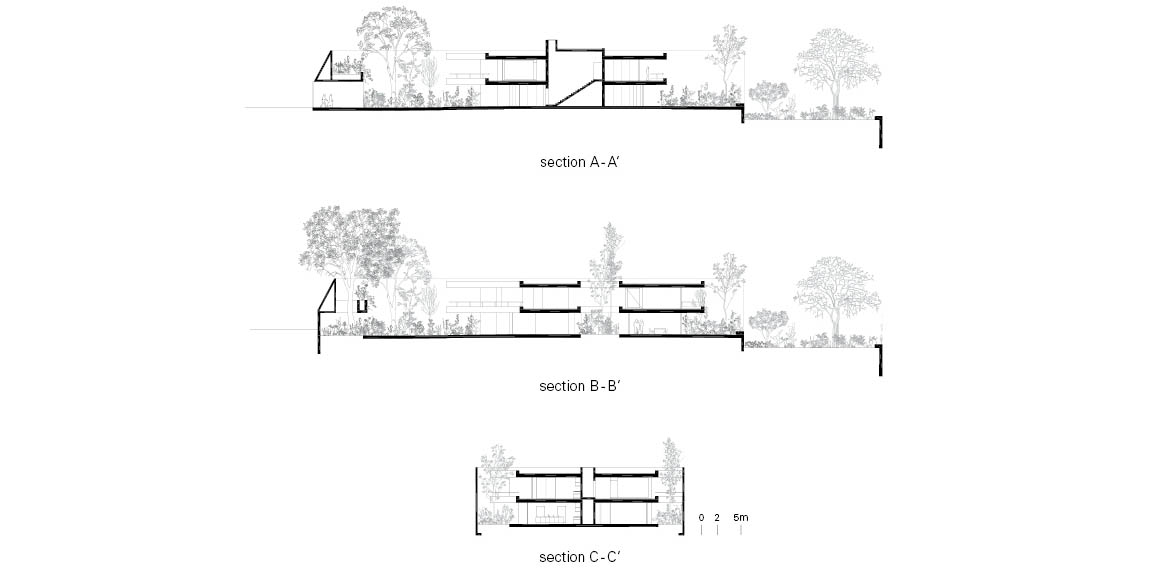
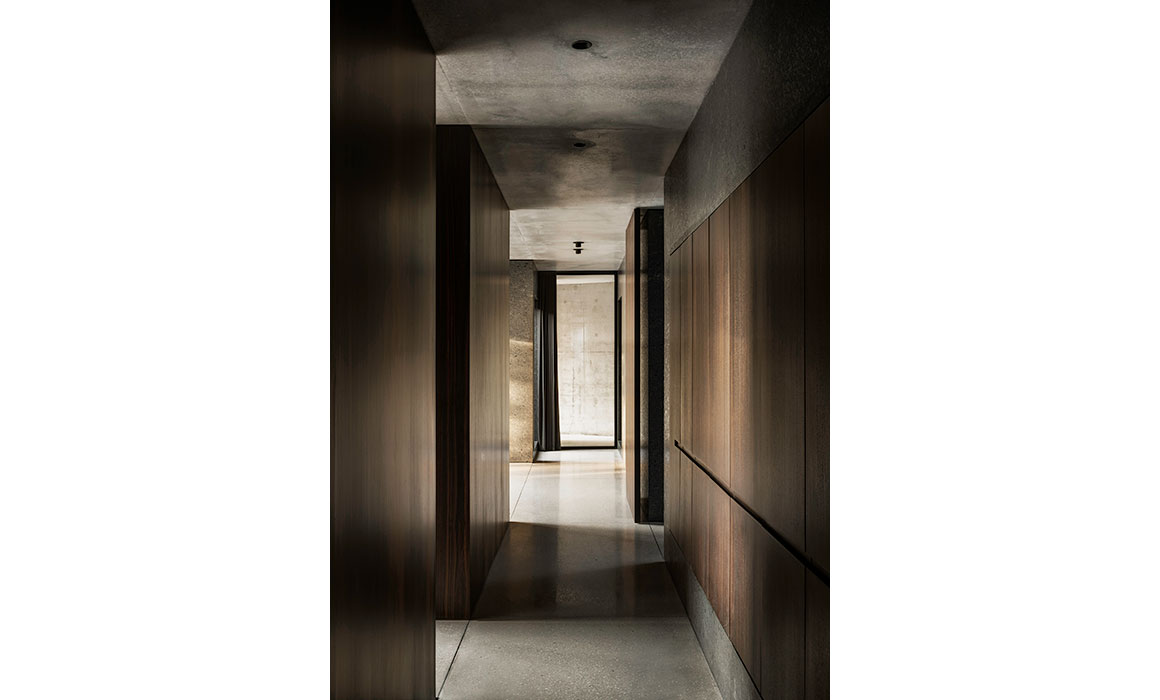
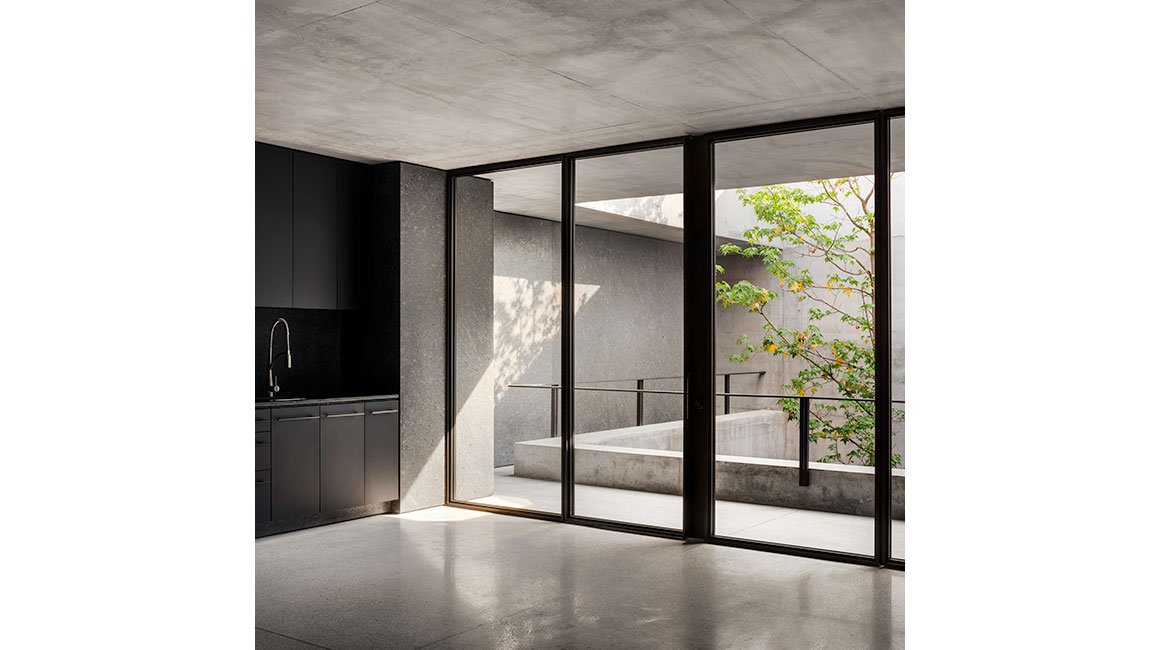
Project: Swiss Residence in Mexico City / Location: Paseo de la Reforma 2416, Lomas Altas, 11950 Mexico City, Mexico / Architect: Fruehauf, Henry & Viladoms (FHV) + Blancasmoran / Project team: (FHV) Claudius Fruehauf, Guillaume Henry, Carlos Viladoms, Andrea Ishii, Matthieu Friedli, (Blancasmoran) Abel Blancas Moran, Ricardo Saab / General engineer: BVG Group / Lighting engineer: Luz en arquitectura / Landscape architect: Entorno Arquitectura de Paisaje / Decoration: Jasmine Grego / Contractor: IMPULSA Group / Contraction team: Eduardo Campos, Mario Valdivieso, Daniel Flores / Client: Federal Office for Buildings and Logistics / Project manager: Cédric Pernet / Use: Residence of the Swiss Ambassador in Mexico City / Surface area: 785m² / Volume: 2,256m³ / Cost: US 2.3 million / Completion: 2021 / Photograph: ⓒRafael Gamo(courtesy of the architect)
