Along the valley, topped like the mountain
ChungKee Lee + B-and Architects & Design
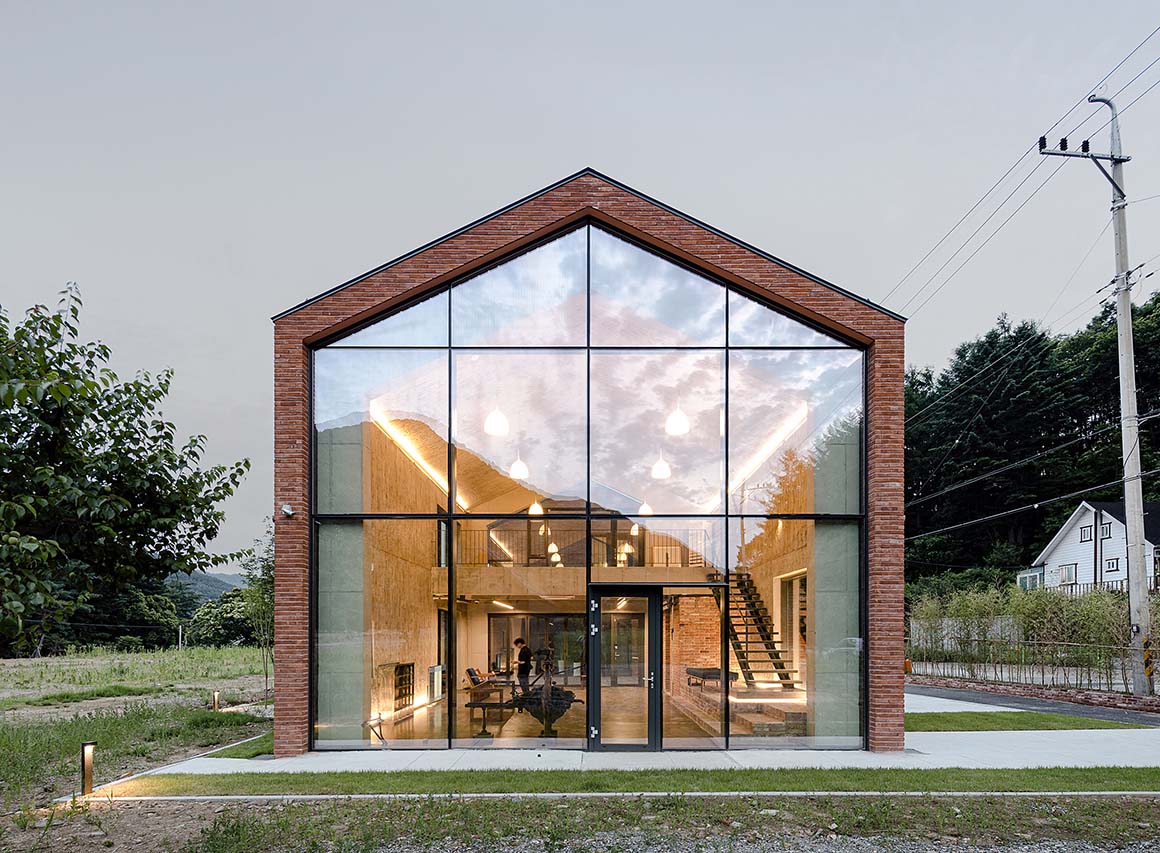

Nestled within a secluded rural landscape, the red brick building stands as a striking presence. A modest silver gabled roof crowns a simple red brick structure. The site, elongated and flanked by mountains on either side, is traversed by a road running north and south. The simple, linear walls seamlessly trace the contours of the surrounding mountains and roads, while the roof gently ascends, mirroring the ridges on each side of the house.
Operated as a workshop, gallery, and book cafe, this building is a creative haven curated by a couple—a photographer and a woodcraft artisan. The couple’s work and personalities are reflected in the space, including their photography, which captures the raw beauty of mountains and the genuine essence of trees, and their delicate eye for wood and books. It is a space where the couple nurtures their cherished woodcraft and books.
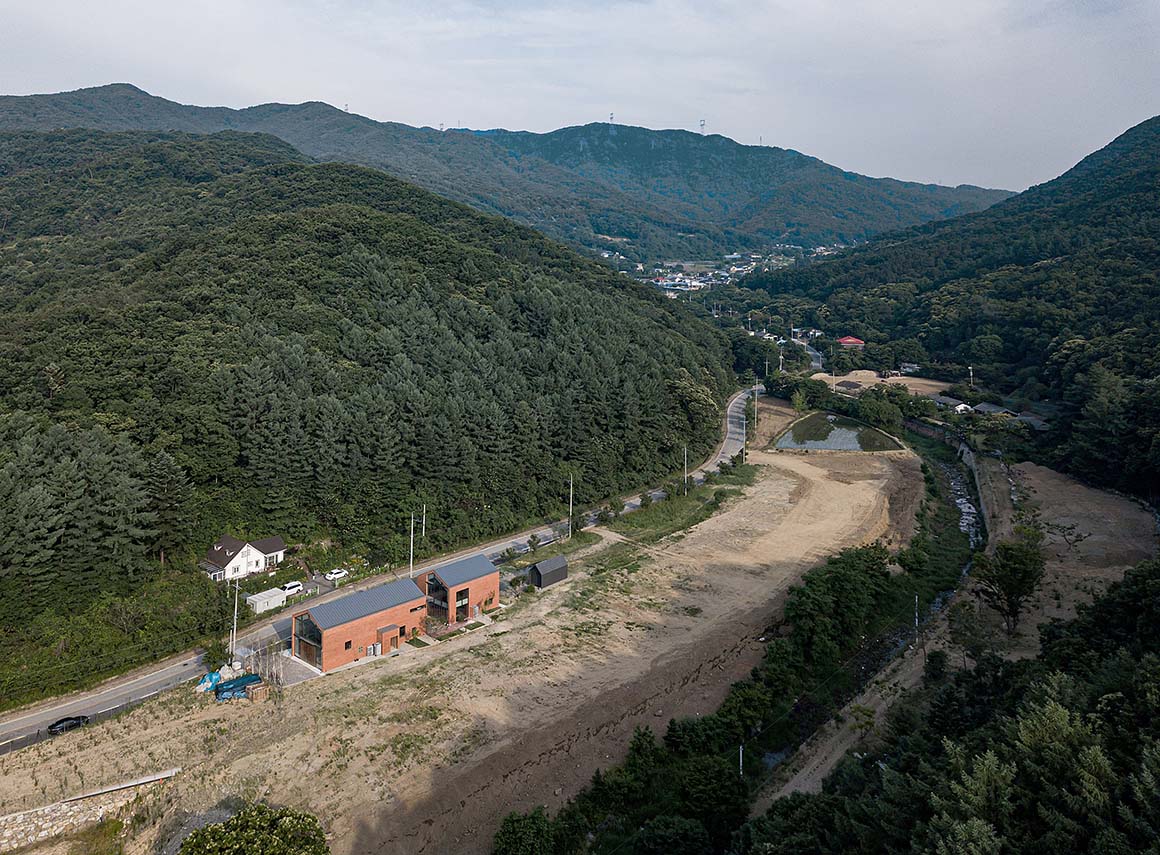
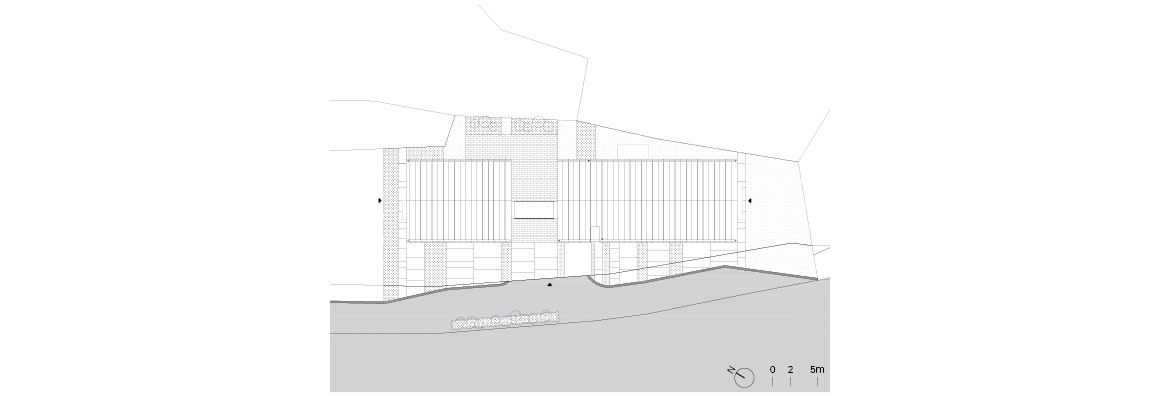


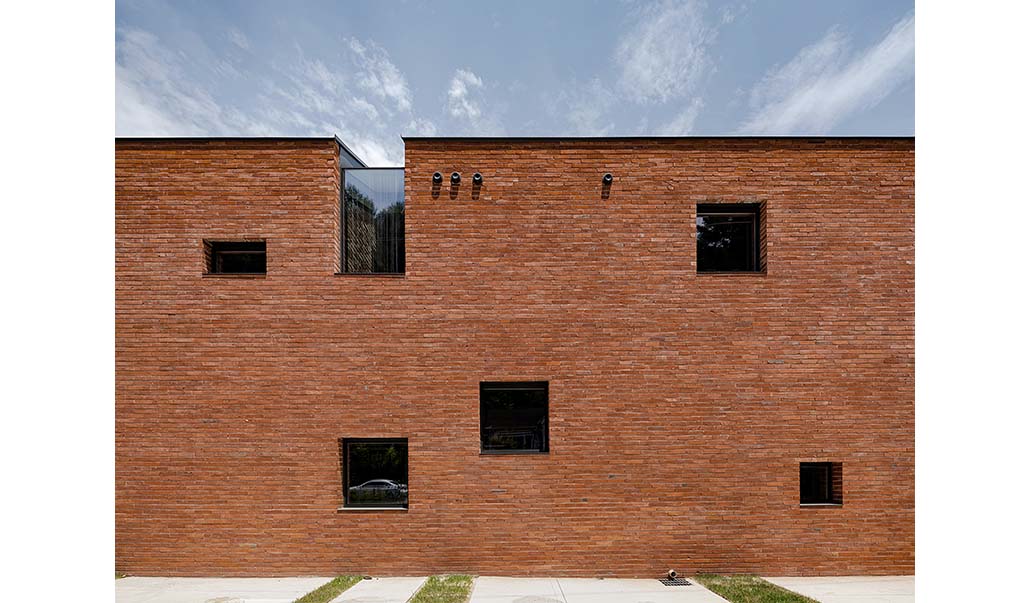

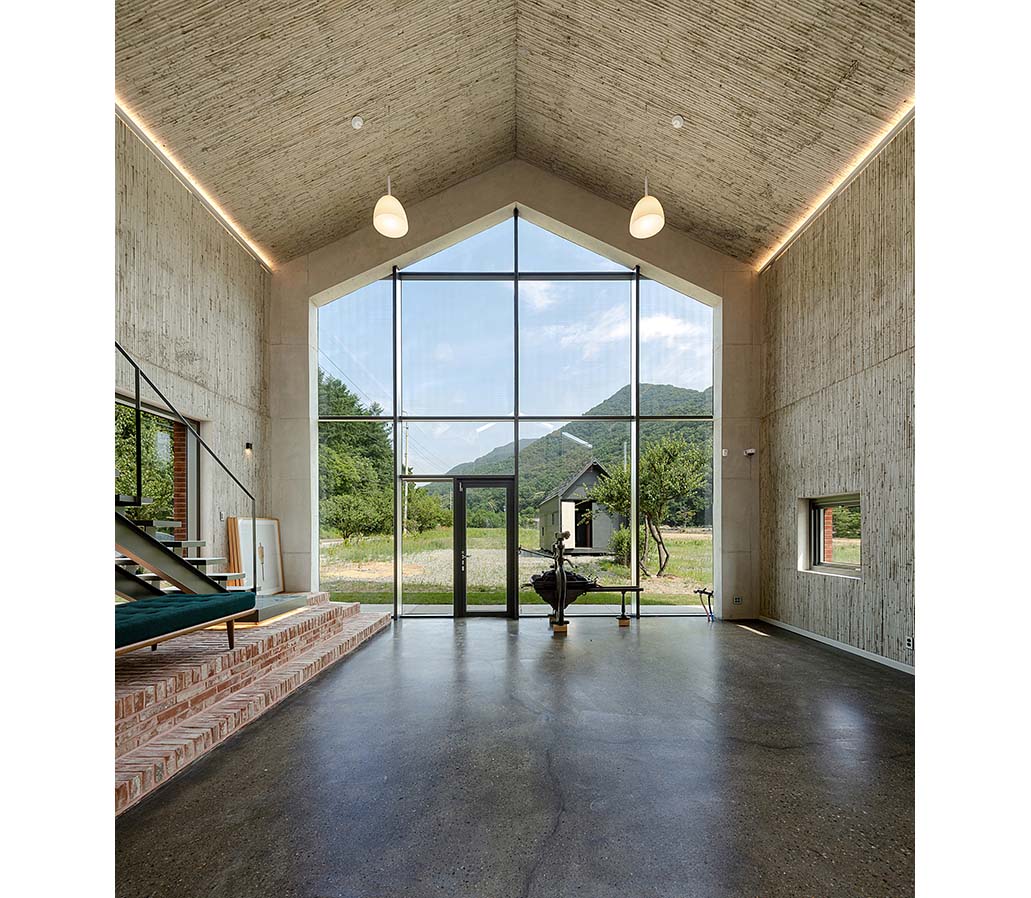
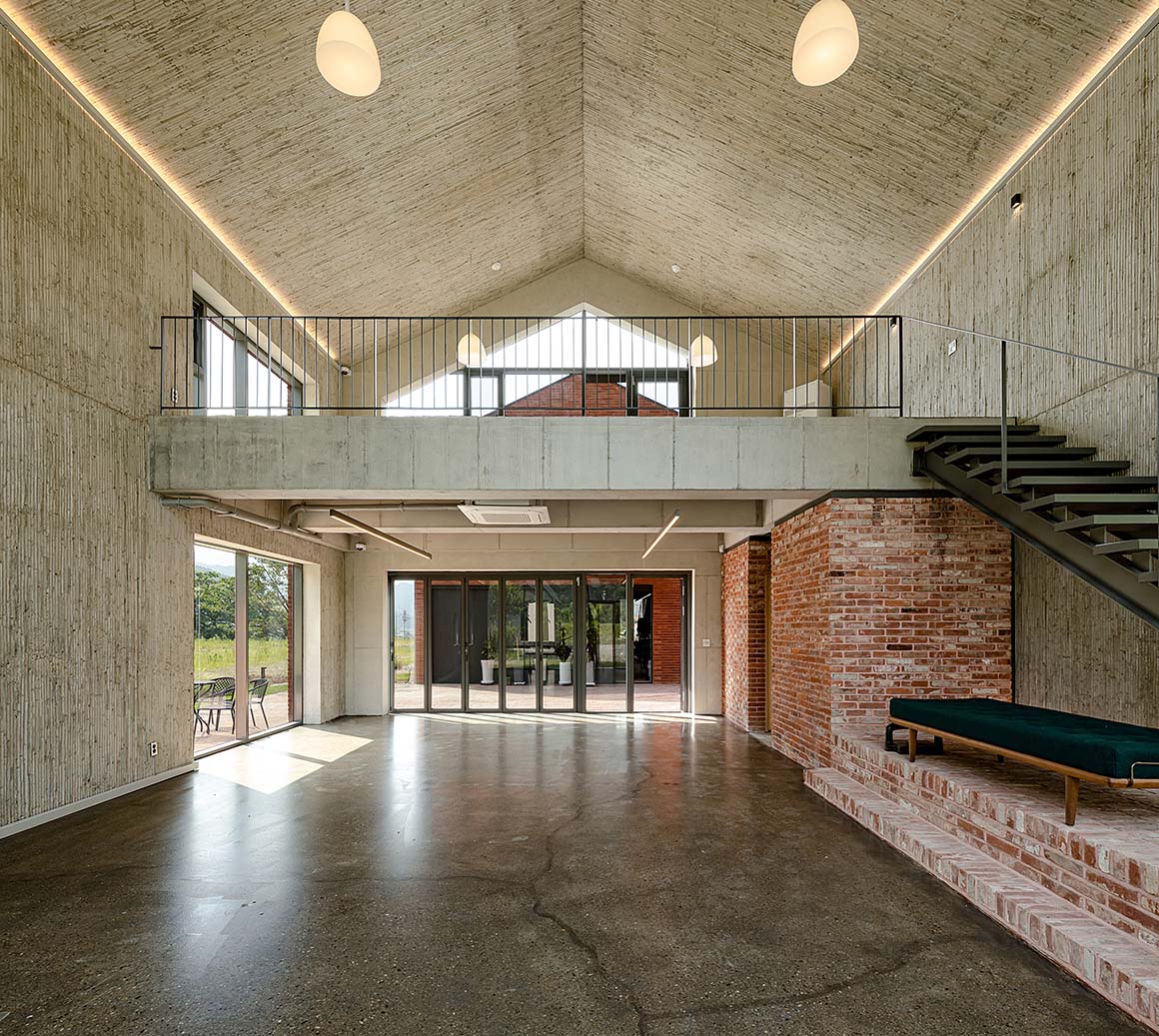
Separated into two wings, the wood workshop and gallery with a cafe are connected by a second-floor bridge, extending through the courtyard on the ground level. Both wings feature a second floor, but the area is limited, and the rest of the space opens up generously, reaching a double-height ceiling. The space is enriched by the difference between the view from the small space and the nature from the high and generous ground level.
The ceilings and walls boast an exquisite finish of exposed bamboo concrete, elevating the space with a captivating three-dimensional texture. Delicate tree shadows dance across the rough walls, enhancing their allure. Scenes such as the contrast between the exposed red bricks used without processing in some areas like the bathroom and stairs and the texture and color of exposed concrete, or indirect lighting emphasizing the texture of exposed concrete, are all dramatic.
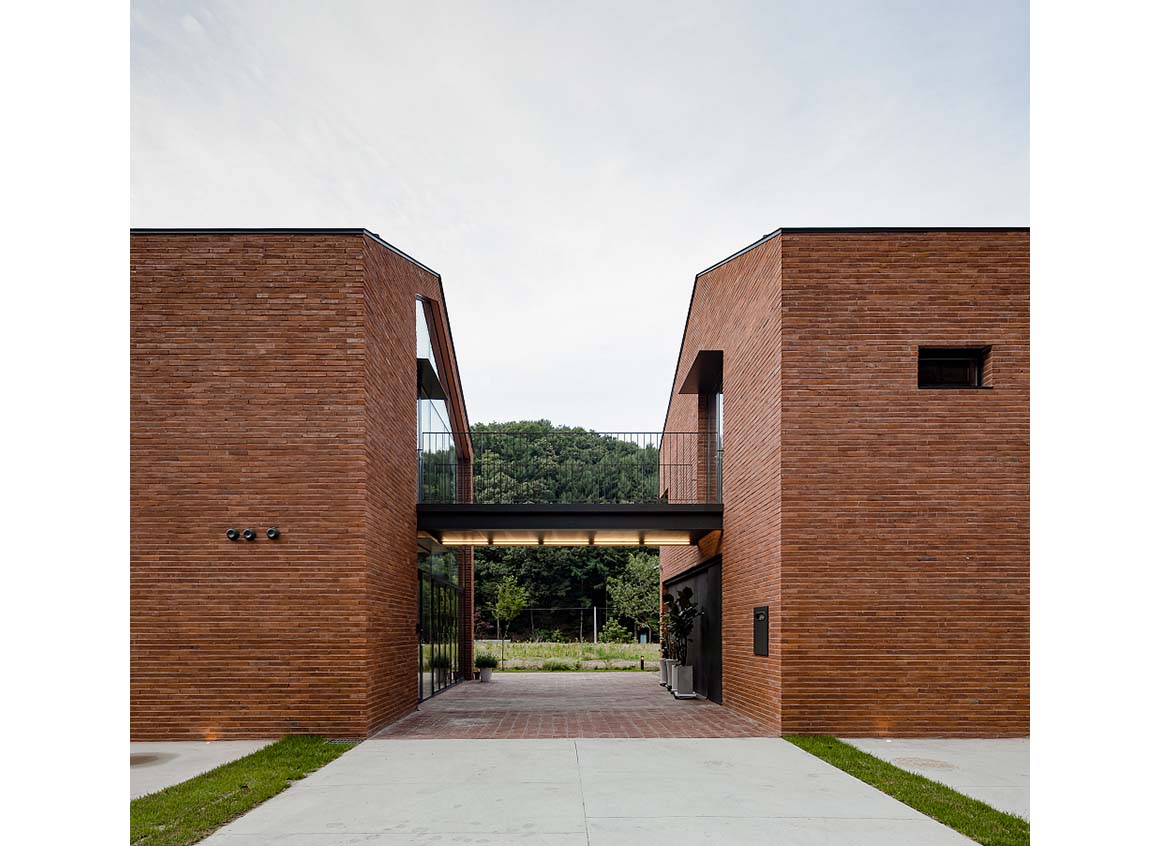


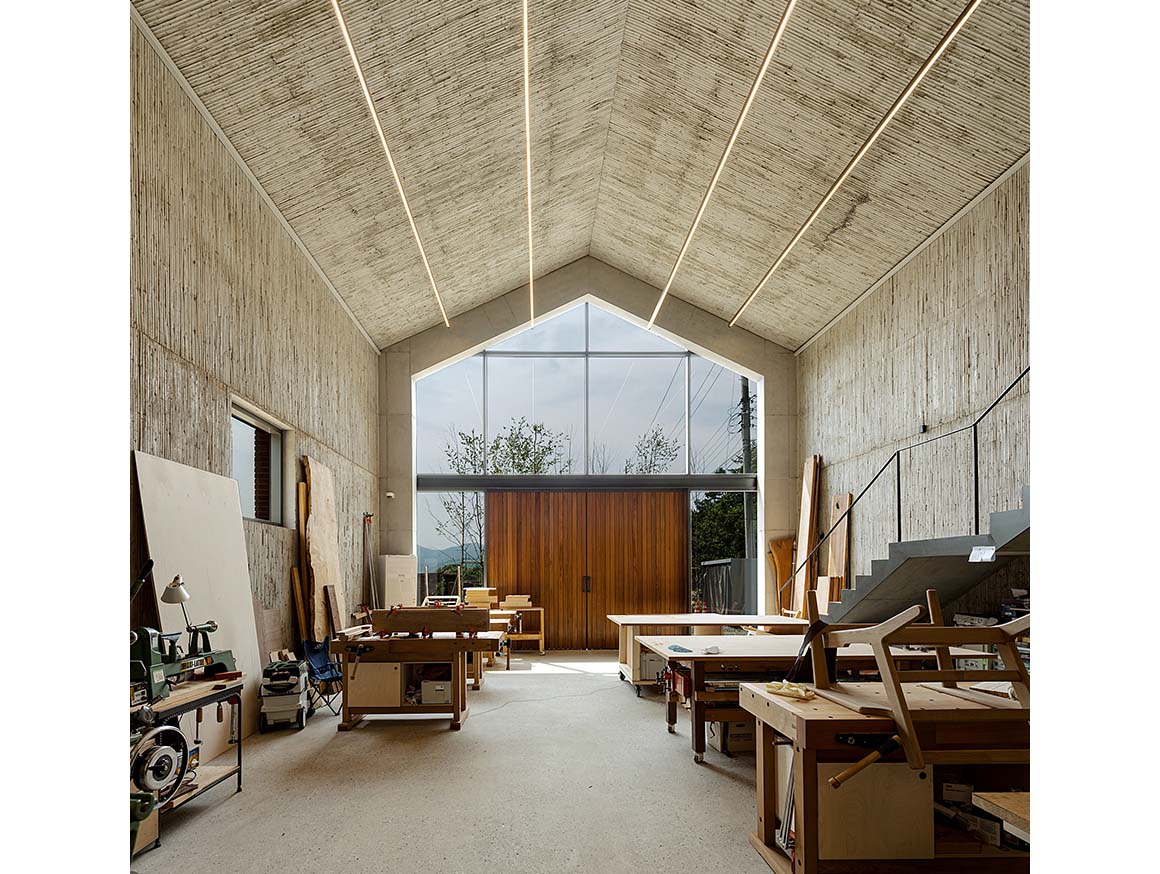
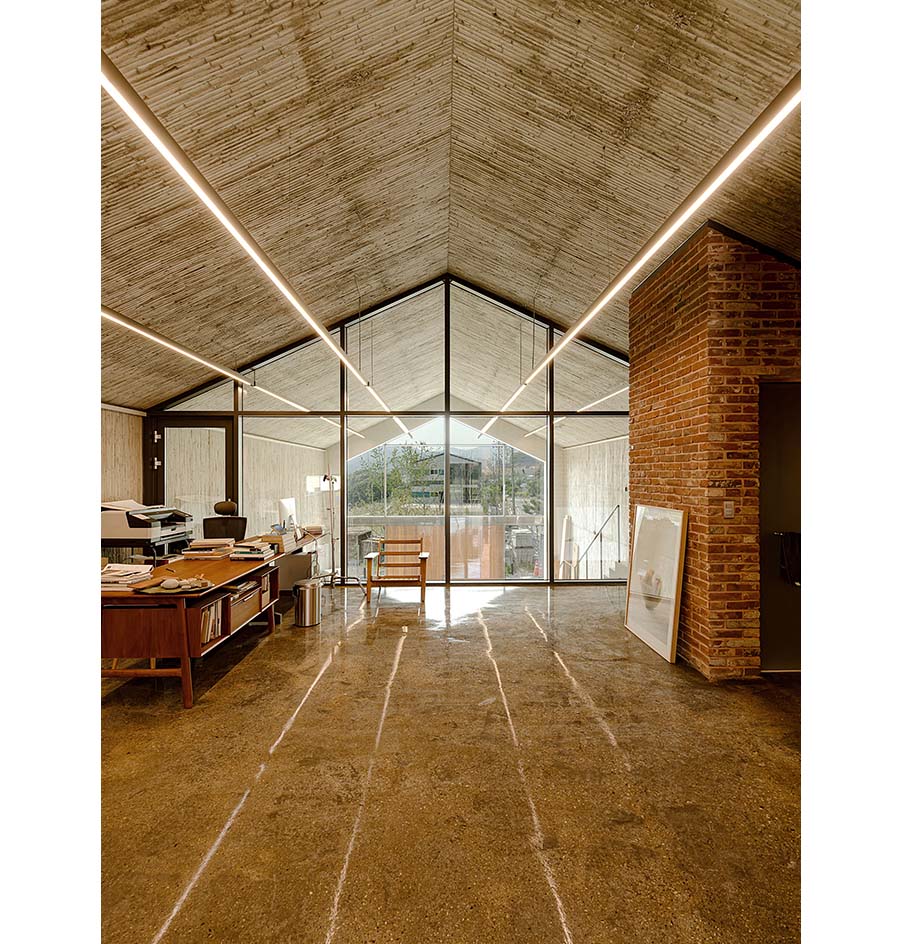
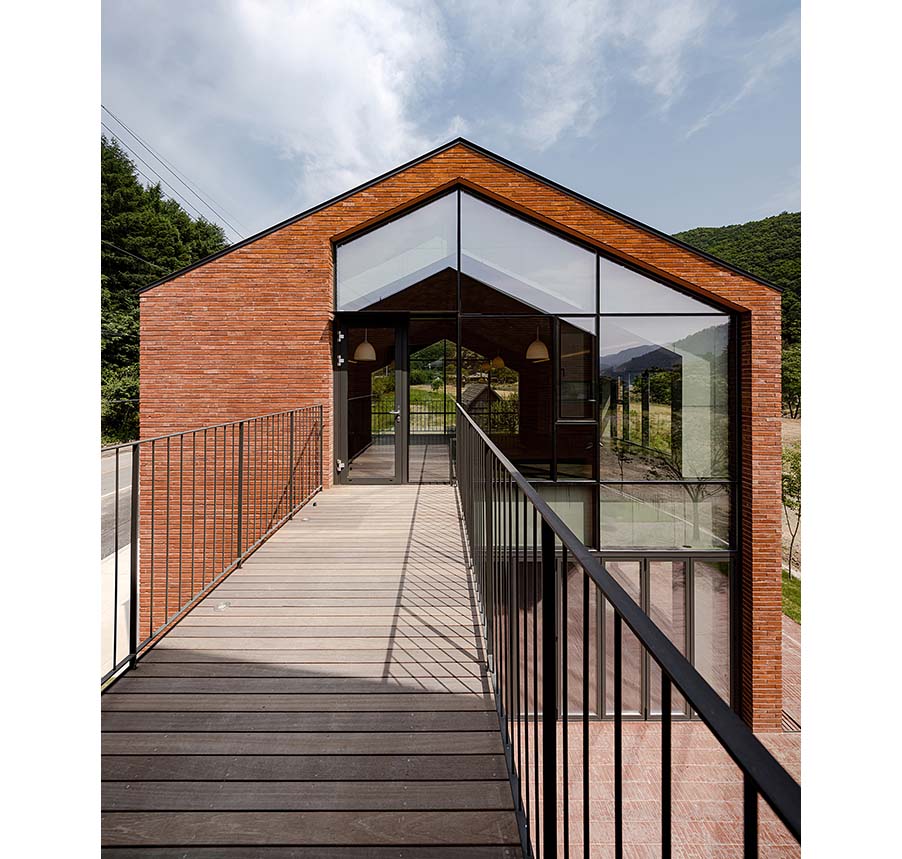
An eye-catching point within the interior space is the open-form staircases. The two staircases are designed differently in each building, creating a contrast in materials and forms. The workshop staircase showcases a concrete structure complemented by black steel panels flanking its sides. In contrast, the gallery staircase features a brick support, with white and green marble on a steel framework to accentuate it.
The front and rear windows, adorned with red brick finishes, artfully frame ever-changing mountain vistas, akin to dynamic, living photographic artworks within the gallery. The glass curtain walls on the sides of the building infuse the captured scenery with depth and vitality. The linear road stretching into the distance and the interplay of mountains, sky, and structure seamlessly blend the serenity of rural landscapes with the emotive essence embodied within the house. The pitched roof, external walls clad in red bricks, and internal exposed concrete walls paint a different shading and seasonal panorama with the surrounding scenery, presenting an enchanting sight of a modestly empty house filling the space.
Project: Suyonmokseo_Space for woodworking and reading / Location: 58 Jueo-ro, Sanbuk-myeon, Yeoju-si, Gyeonggi-do / Architects: ChungKee Lee + B-and Architects & Design / Project team: ChungKee Lee, Sang-bok Lee / Structural engineer: K1 Structural Engineering / Mechanical engineer: Duksu ENG / Electrical engineer: Duksu ENG / Contractor: Syshome / Client: Kim Jeong-ok / Use: Type 1 neighborhood living facility / Site area: 661m² / Bldg. area: 256.7m² / Gross floor area: 371.99m² / Bldg. coverage ratio: 38.84% / Gross floor ratio: 54.28% / Bldg. scale: two story below ground / Height: 8.4m / Structure: Reinforced concrete structure / Exterior finishing: Red brick, zinc, low-E triple glass / Interior finishing: Exposed concrete, clay brick / Design: 2019.1~4 / Construction: 2019.6~12 / Photograph: ©Yong soon Kim (courtesy of the architect)





































