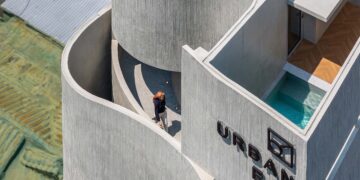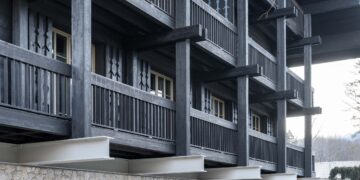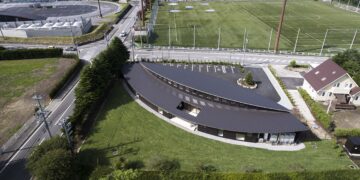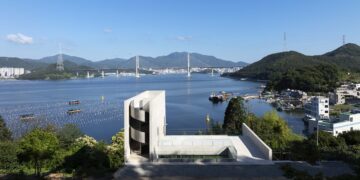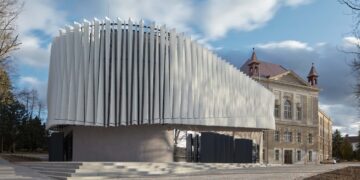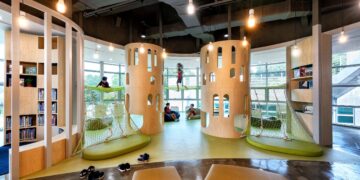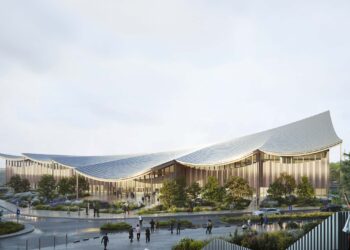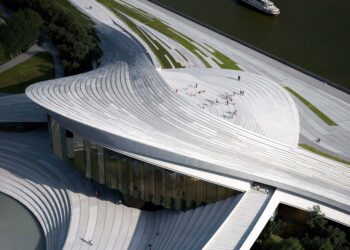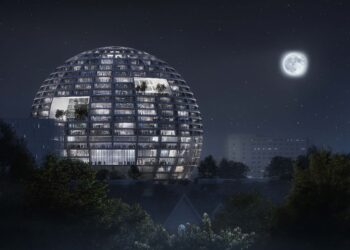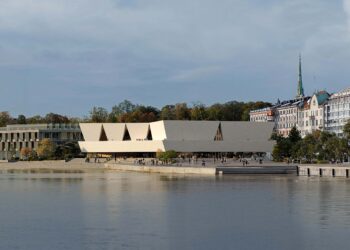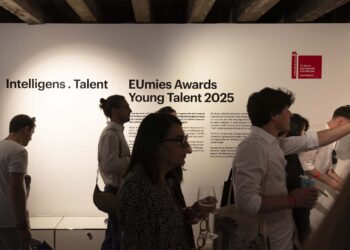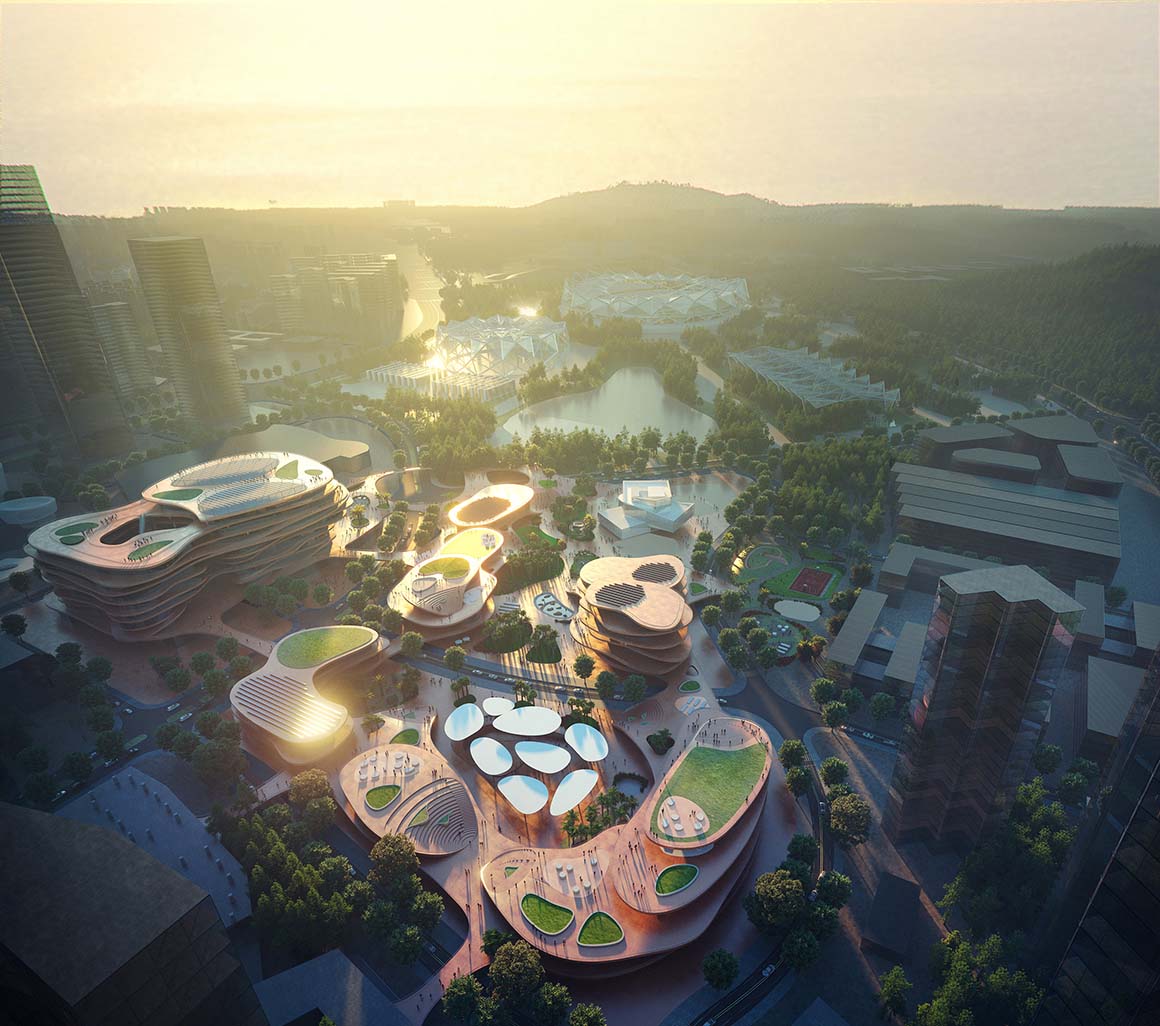
MVRDV have won a competition to design the 101,300m² mixed-use Shimao ShenKong International Center in Universiade New Town, Shenzhen, China. Designed with a focus on sustainability, the completed project will form the core of the thriving university neighborhood, acting as an ‘urban living room’ with more than 20 programs, including a gallery, library, and outdoor theater.
MVRDV’s Shenzhen Terraces will seamlessly integrate landscape, leisure, commerce, and culture. Located in the heart of the Longgang district, at the meeting point of high-rise housing, commercial complexes, and sports and educational facilities, the site serves as a defining public space within the region.
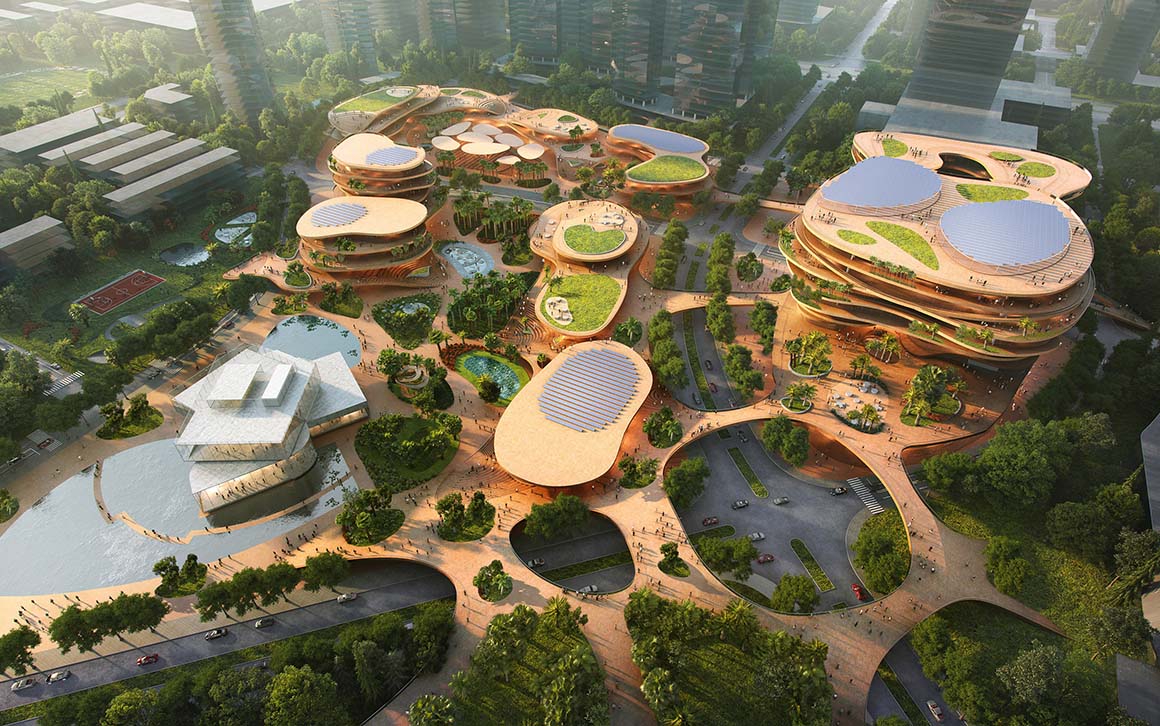
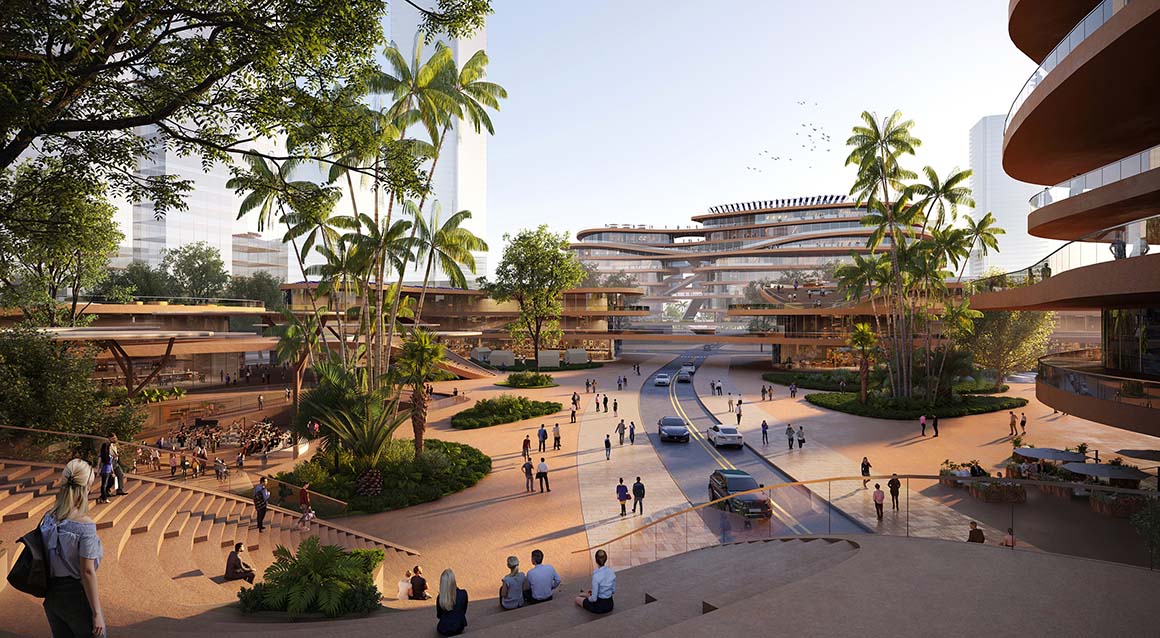
The central concept of Shenzhen Terraces is to merge the existing landscape with the new development with stacked plateaus for its various buildings. The predominantly horizontal lines of the terraces contrast with the vertical lines of the surrounding high-rises, bringing about a sense of tranquility through their slow curving shapes.
Combining a pedestrian-friendly landscape with a mixture of functions and public transport, Shenzhen Terraces will become a sustainable hub. The abundant planting and water features reduce the local temperature and provide habitat for urban wildlife, while gardens and rainwater collection generate food and water resources. The concrete used in the buildings will be made using recycled concrete as the aggregate, with photovoltaic panels adorning the rooftops.
The terraces serve a diversity of functions: large overhangs shield the visitors from the hot sun: shaded terraces, with plants and cooling water basins to create a climate buffer to the interiors, also offer places to sit. Strategic dips in edges of the terraces form connections between floors and double as small outdoor auditoriums. Elsewhere, façades are pushed inwards to emphasize entrances and help visitors orient themselves. The largest building – containing a bus terminal, conference center, and entrepreneurship center – is carved out in its center to form an open-air atrium. Finally, bridging elements between the various buildings, turn the second floor into a continuous route, connecting it with the surrounding developments. These connections knit Shenzhen’s newest urban living room into its context, offering access for all.
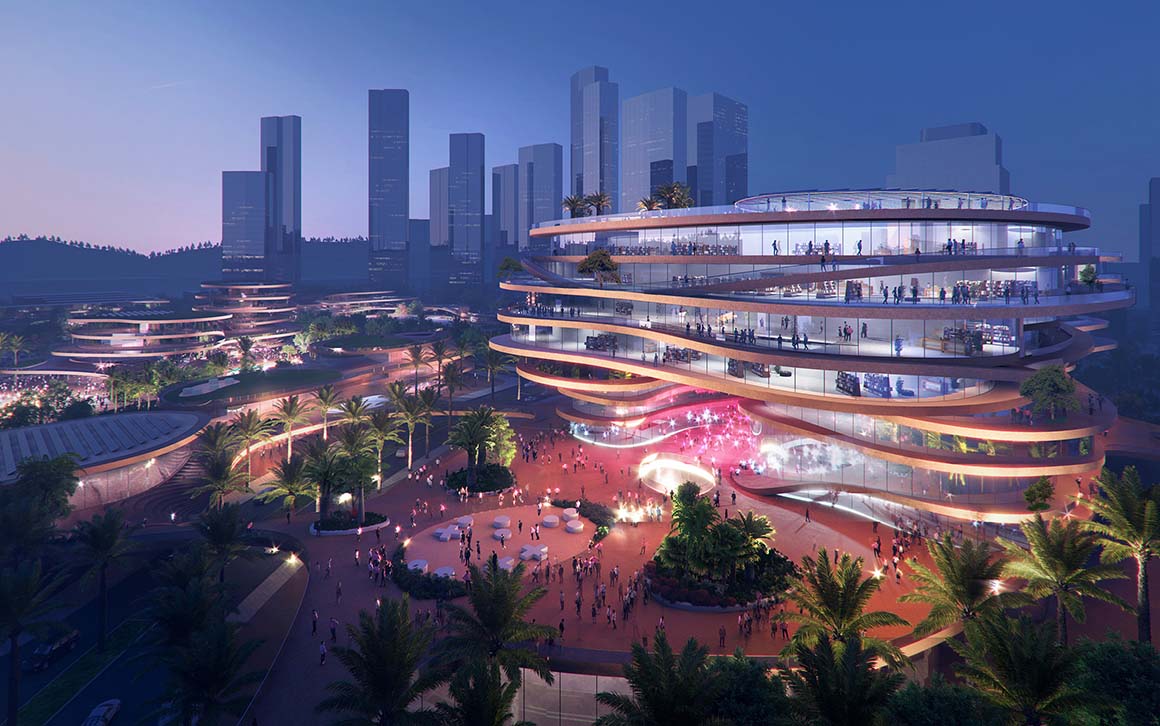
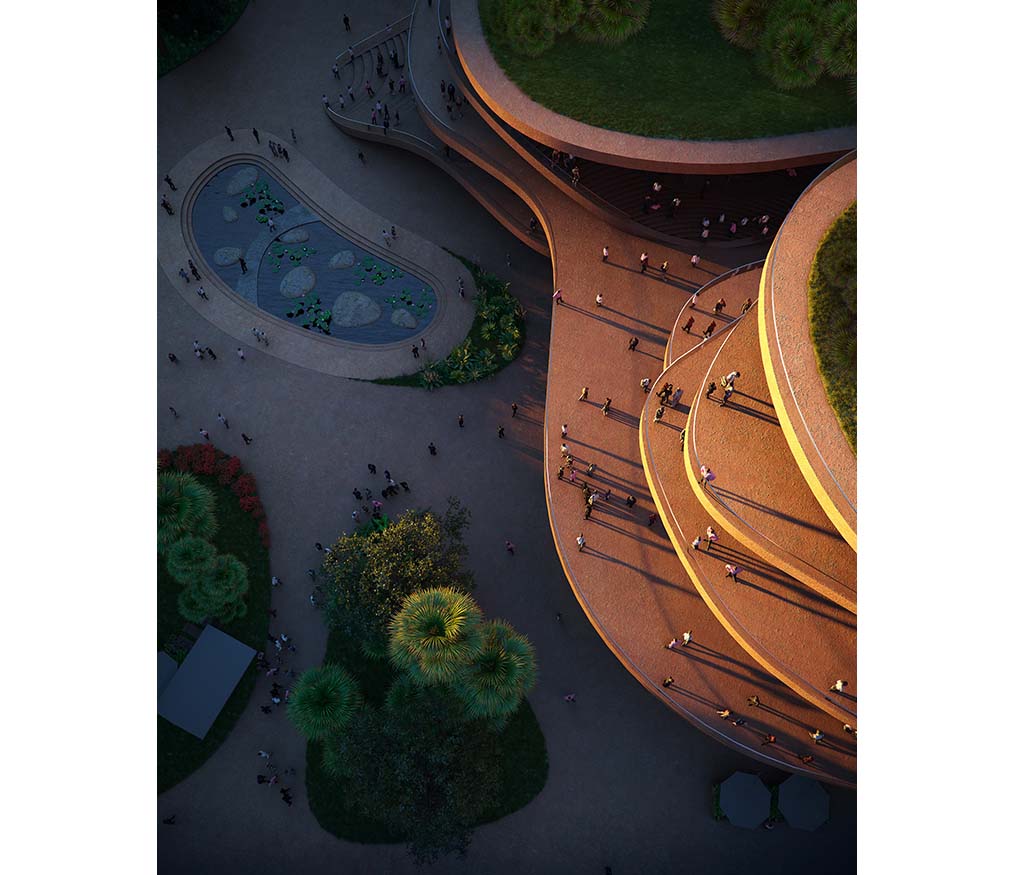
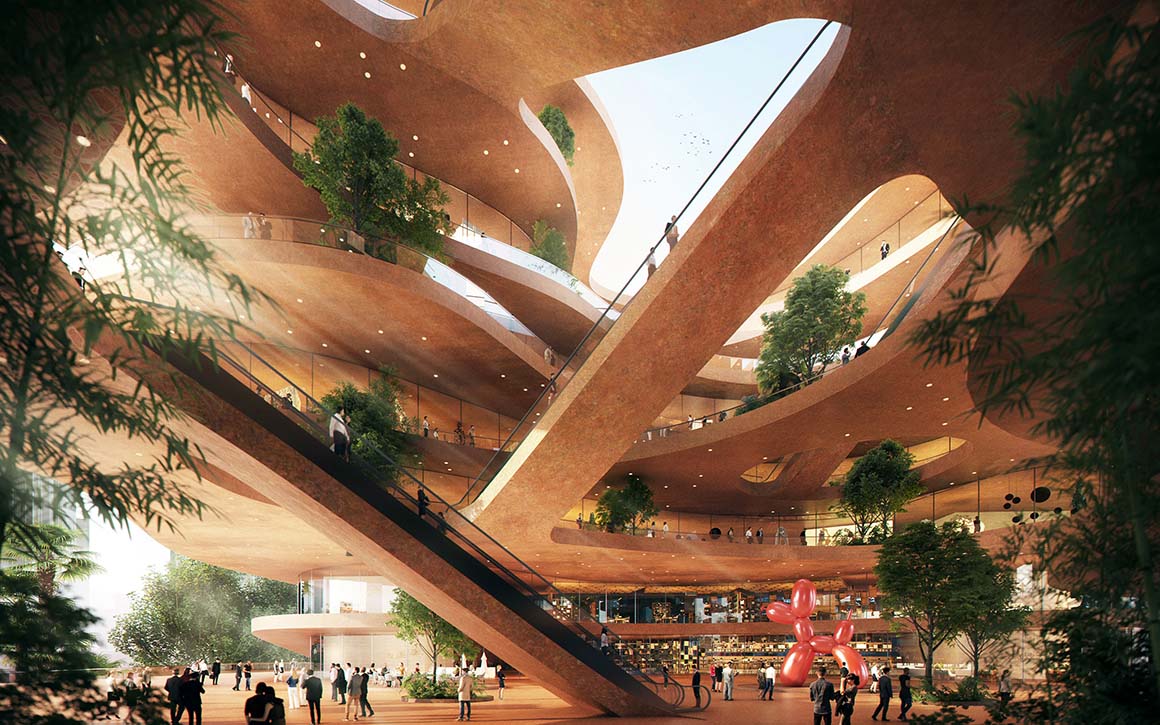
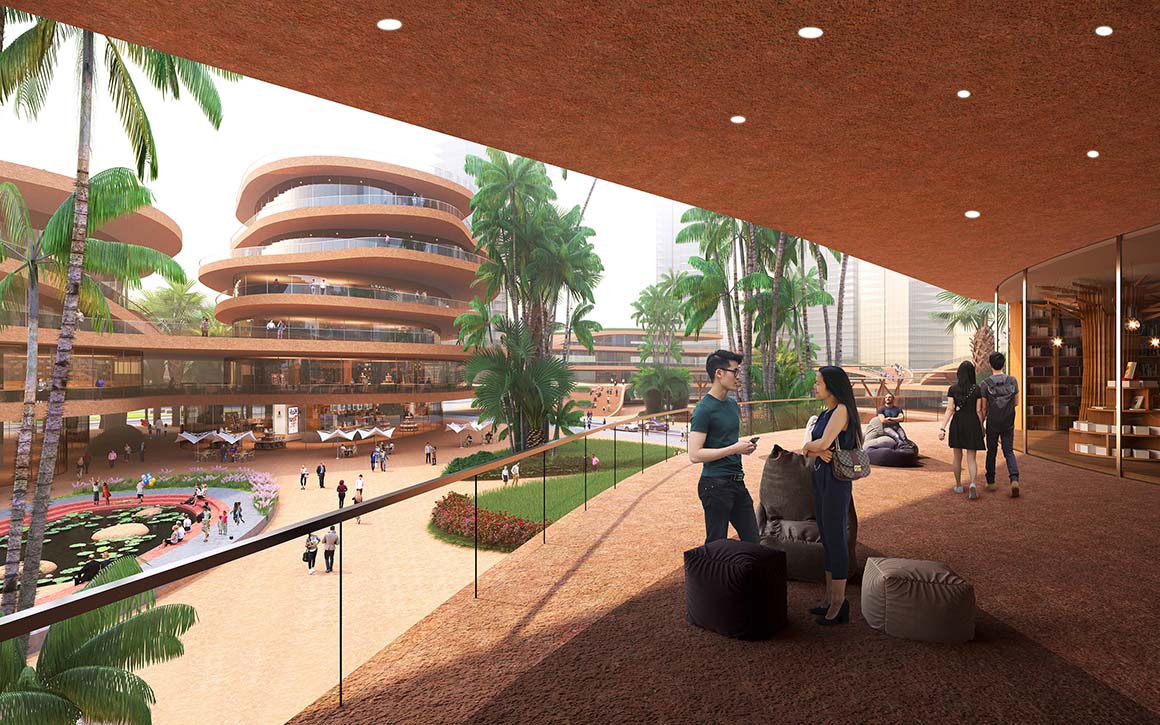
“Shenzhen has developed so quickly”, says MVRDV founding partner Winy Maas. “It is essential to carefully consider how public spaces and natural landscape can be integrated into the densifying cityscape. The urban living room of the Shimao ShenKong International Centre… aims to make an area that you want be outside, hang out and meet, even when it is hot – a literally cool space for the university district, where all communication space can be outside. It will truly be a public building.”
Landscaping, developed in collaboration with Openfabric, echoes the pebble-like forms of the terraces to create patches of greenery and public programming between pedestrian routes, alongside features such as grassy hills, palm tree-filled plazas, public art, reflective pools, and activity zones for climbing or table tennis. The landscaping also extends to the roofs of the buildings, with accessible green lawns.
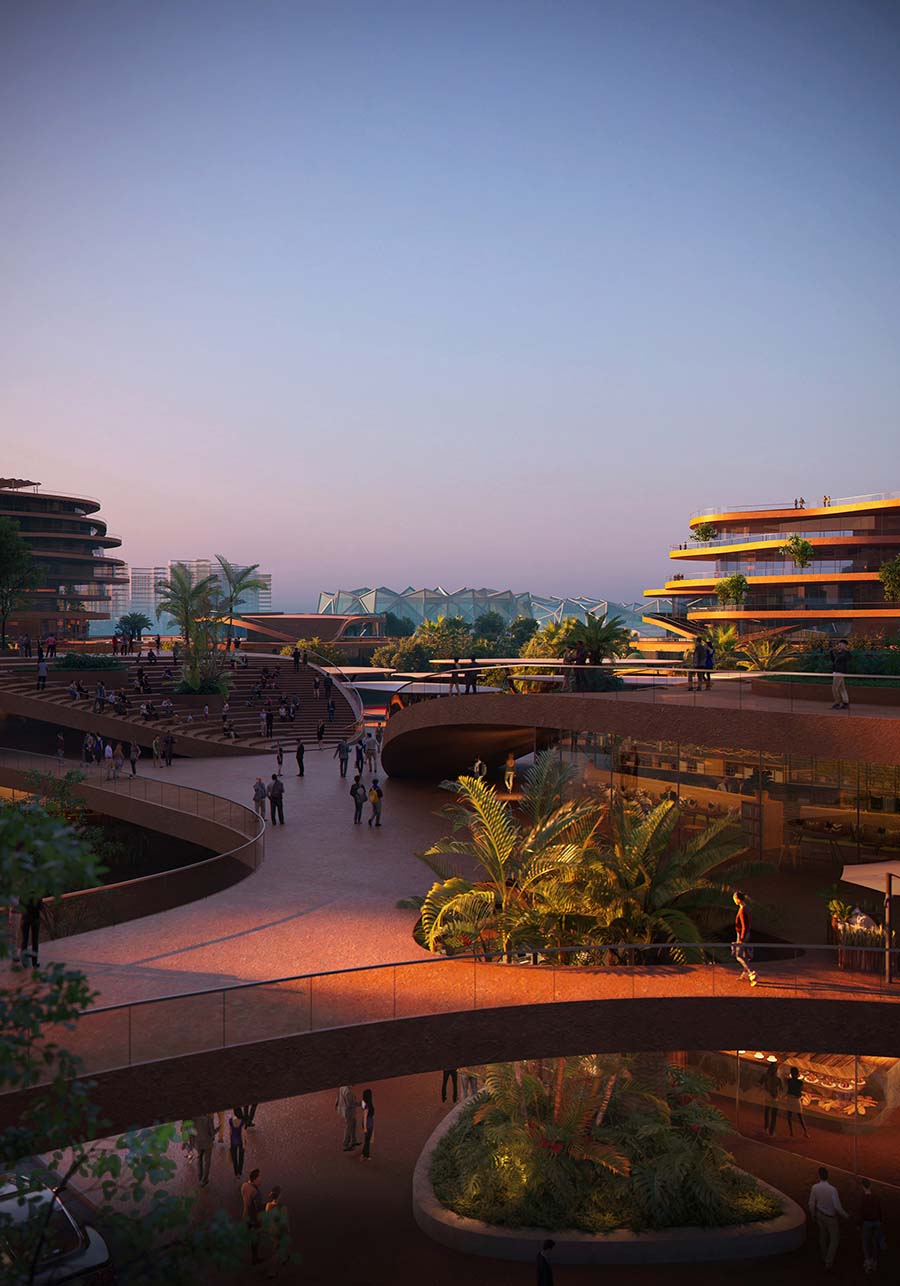
Project: Shenzhen Terraces / Location: Shenzhen, China / Architect: MVRDV / Founding partner in charge: Winy Maas / Director: Gideon Maasland / Associate design director: Gijs Rikken / Design team: Sanne van Manen, Irgen Salianji, Shengjie Zhan, Luca Beltrame, Katarzyna Maria Ephraim, Cas Esbach, Hengwei Ji, DongMin Lee, Yannick Macken, Giuseppe Mazzaglia, Siyi Pan, Sen Yang, Jiani You, Daan Zandbergen / Client: Shenzhen Shimao Xin Li Cheng Industry Co.,Ltd. / Landscape architect: Openfabric / Cost calculation: Shanghai Xinyuan Construction Engineering Consulting Co., Ltd / Rendering images: Atchain / Size: 95,000m² / Program: mixed-use / Project year: 2019


