Architectural organization of nature and hospitality
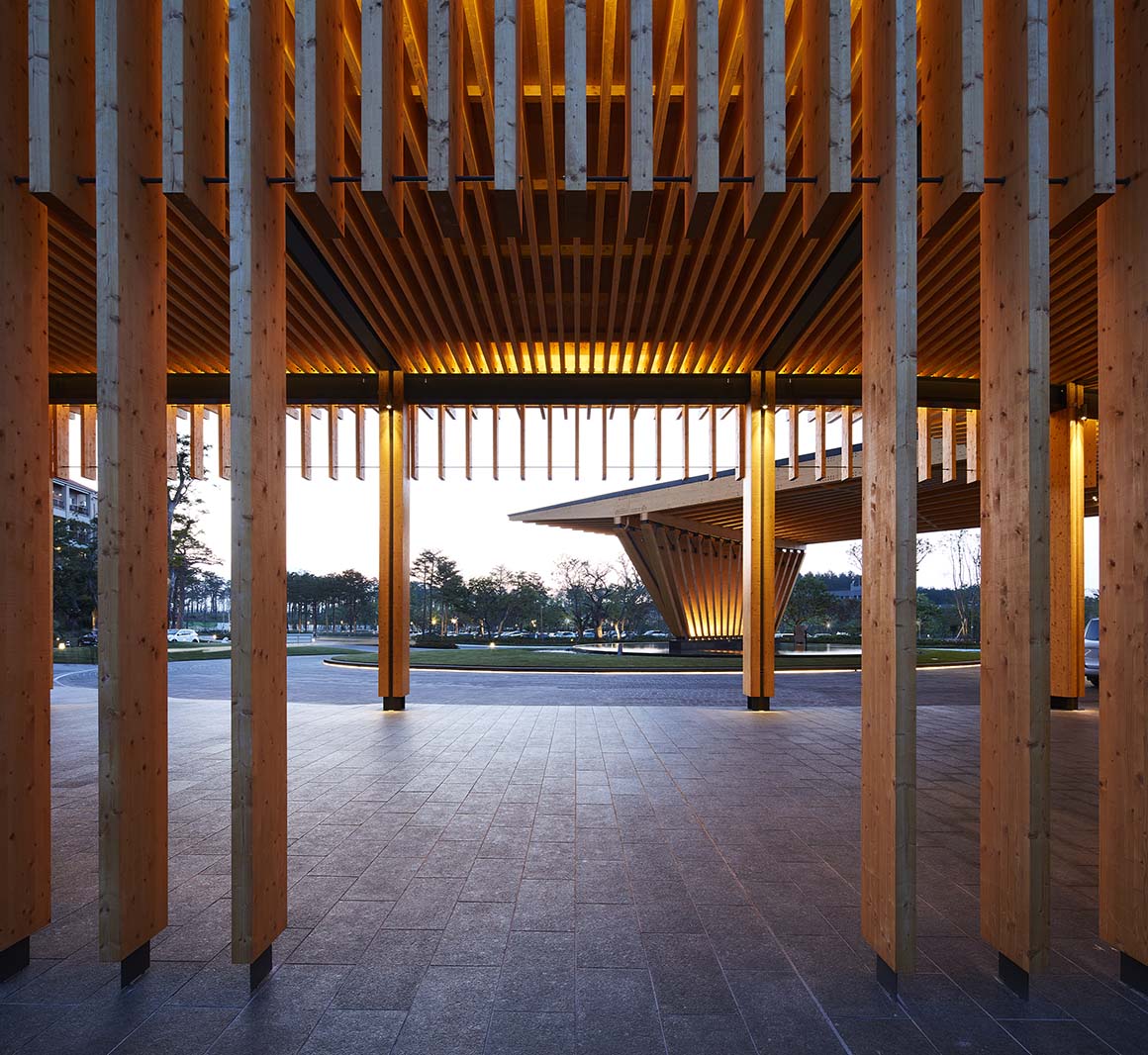
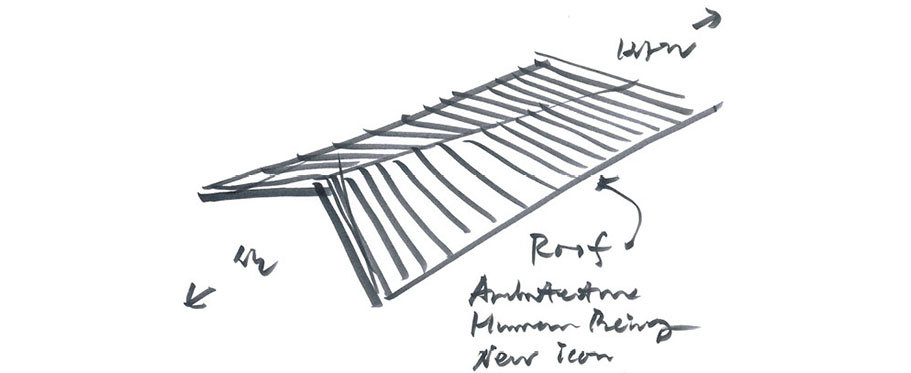
When a single building must meet diverse needs, architecture demands a multifaceted solution. The remodeling of the Seolhaeone Clubhouse was ostensibly an extension and renovation project but effectively a reconfiguration of a master plan to address accumulated functional limitations such as customer flow, management, and parking issues, while ensuring expandability for future development.
The project responded to spatial demands arising from the expansion of the golf course. With clear tasks such as increasing locker space, expanding the restaurant, and installing new cart storage, the architect adopted a strategy combining horizontal and vertical expansion. Structural systems were meticulously applied to each section to harmonize the newly added spaces.
The first floor was dedicated to a men‘s locker room, while the second floor housed a newly added women’s locker room. The first-floor locker room was designed to be reconfigured seasonally for mixed use. The existing restaurant on the eastern side was extended to the terrace and transformed into a multifunctional space accessible to external visitors. On the southern side, a new annex was built, incorporating a start house and private dining rooms to meet customer demands.
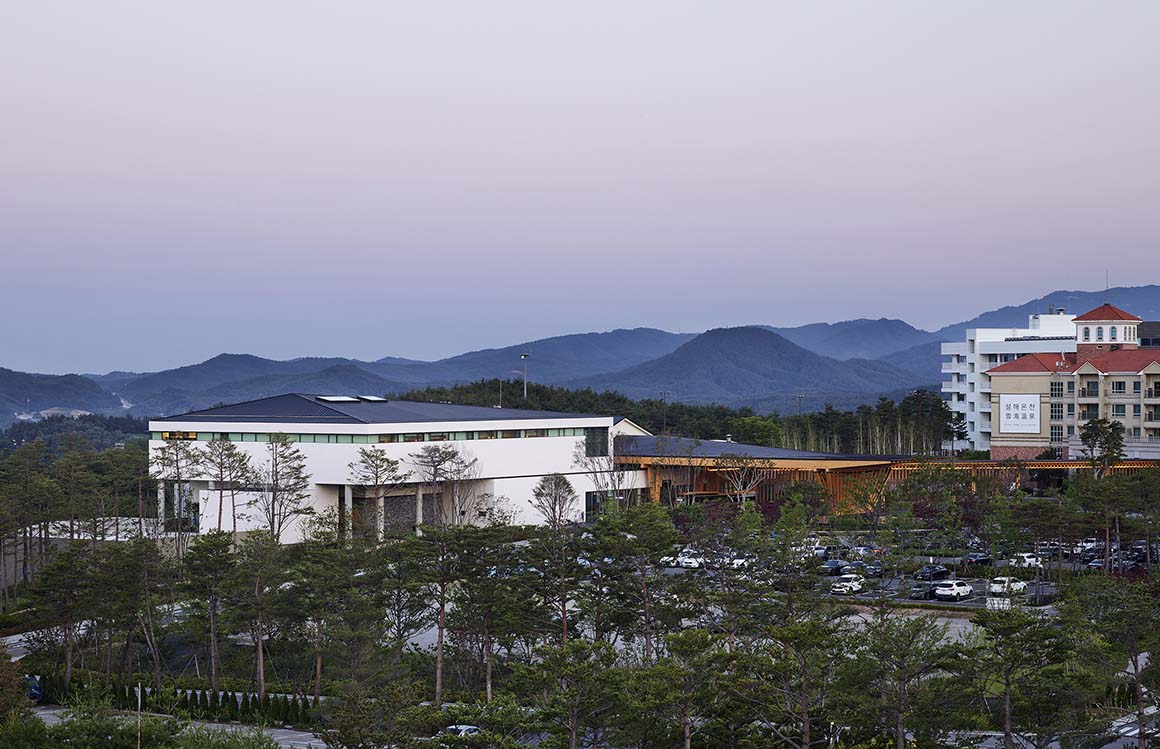
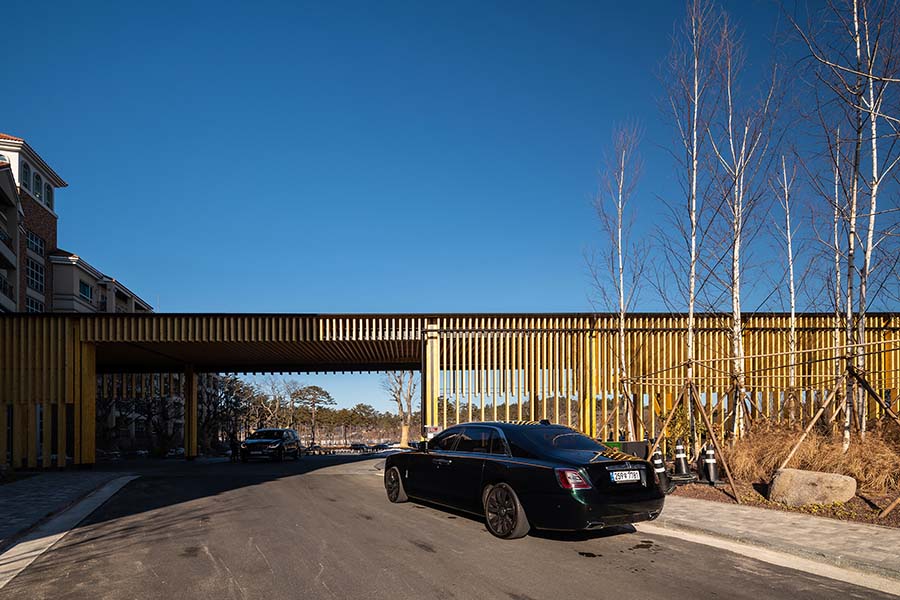
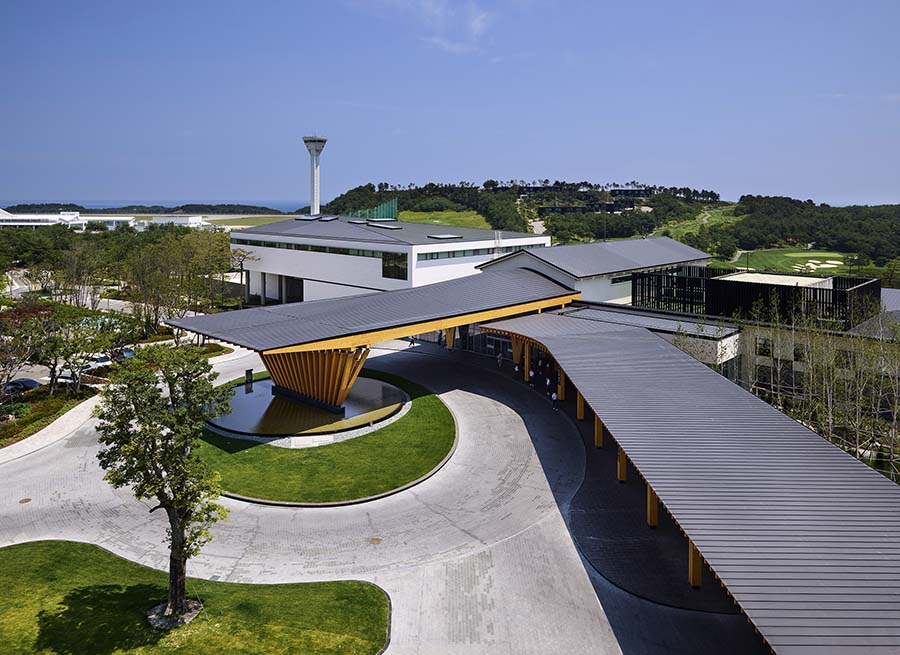
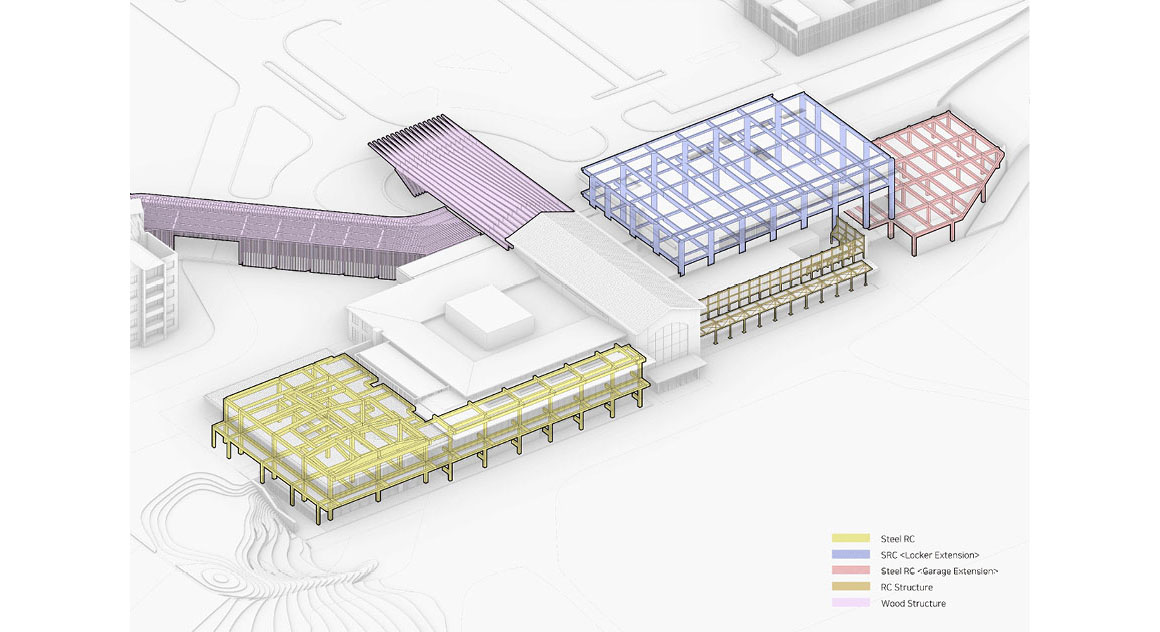
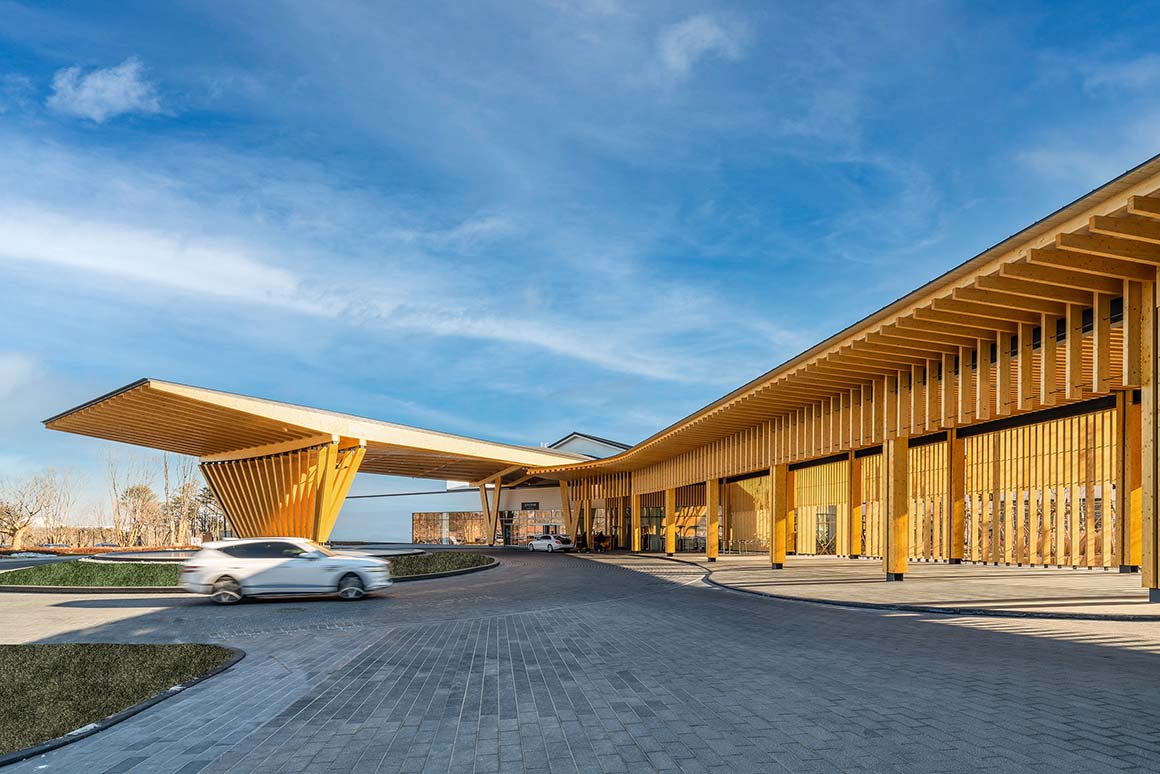
Establishing relationships between the entrance and existing facilities was another critical challenge. An external circulation path connecting the clubhouse, Seolhae Oncheon (hot springs), and the golf hotel was equipped with a wooden colonnade, organizing the hierarchy of the building cluster while serving as a framework for Seolhaeone’s long-term development axis.
The architect sought to go beyond the tasks of exterior refinement and functional improvement, aiming to establish a new order that harmoniously interacts with the architectural hybridity of the existing clubhouse. The original building was a mélange of architectural languages, with material clashes. To address this, the design utilized a broad palette—excluding brick—including steel, reinforced concrete, timber, metal, exposed concrete, and stone. Despite the varied materials, coherence in proportions and details was a primary focus.
The design reflected the clubhouse‘s dual character. The vehicular entrance side harmonized with the existing wooden structures of the hot springs, offering a sense of stability, while the west-facing golf course entrance used timber finishes to convey warmth and dynamic transitions.
The structural system was multifaceted. The main trusses were constructed from timber, but key loads were supported by steel, creating a hybrid system. This approach avoided the need for excessively thick walls inherent in timber structures while enhancing structural efficiency. Steel reinforcements were added to areas requiring vertical expansion, with stability ensured through grouting techniques.
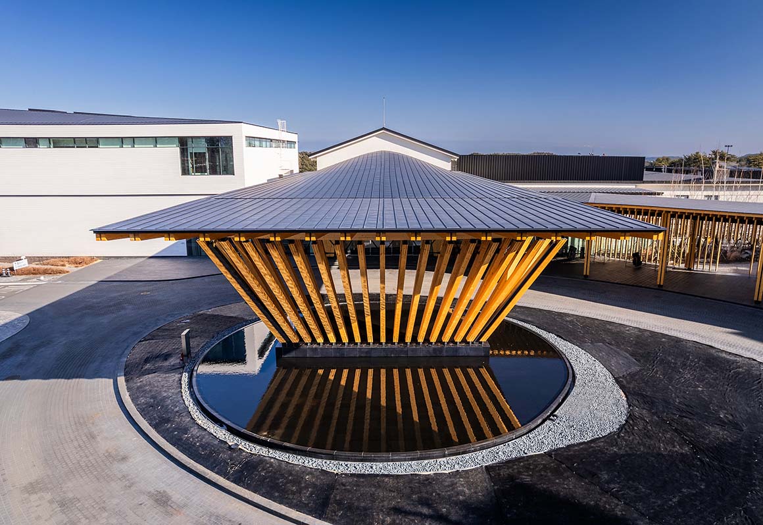
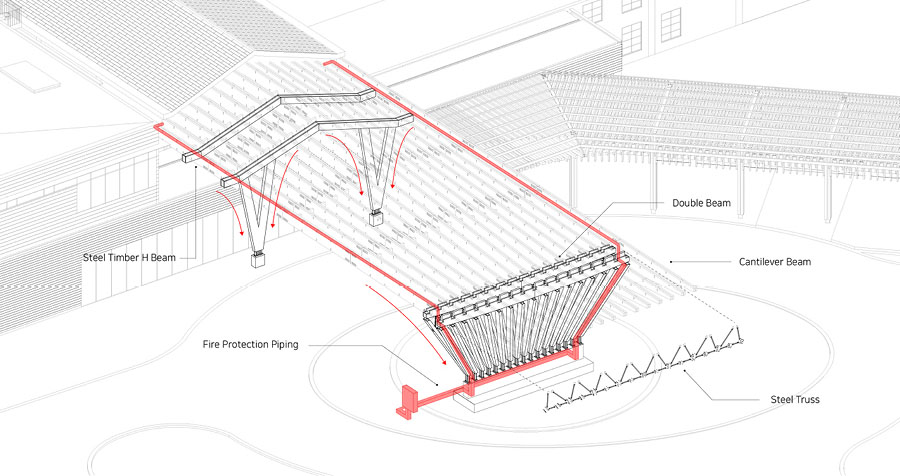
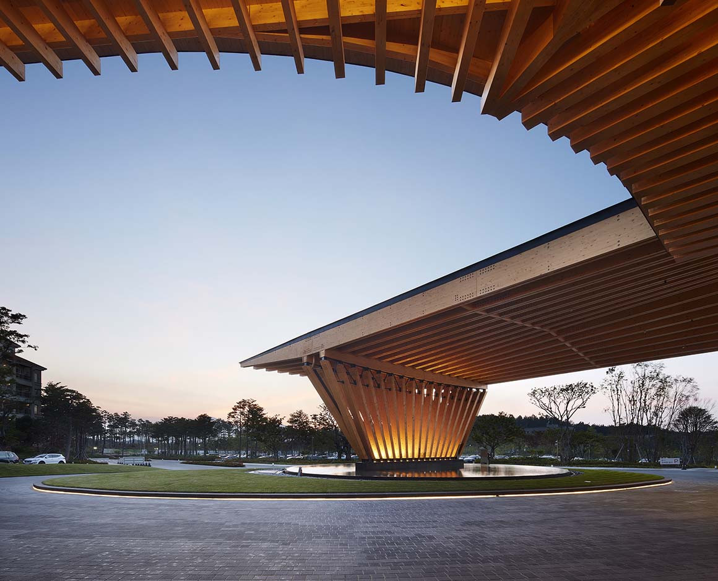
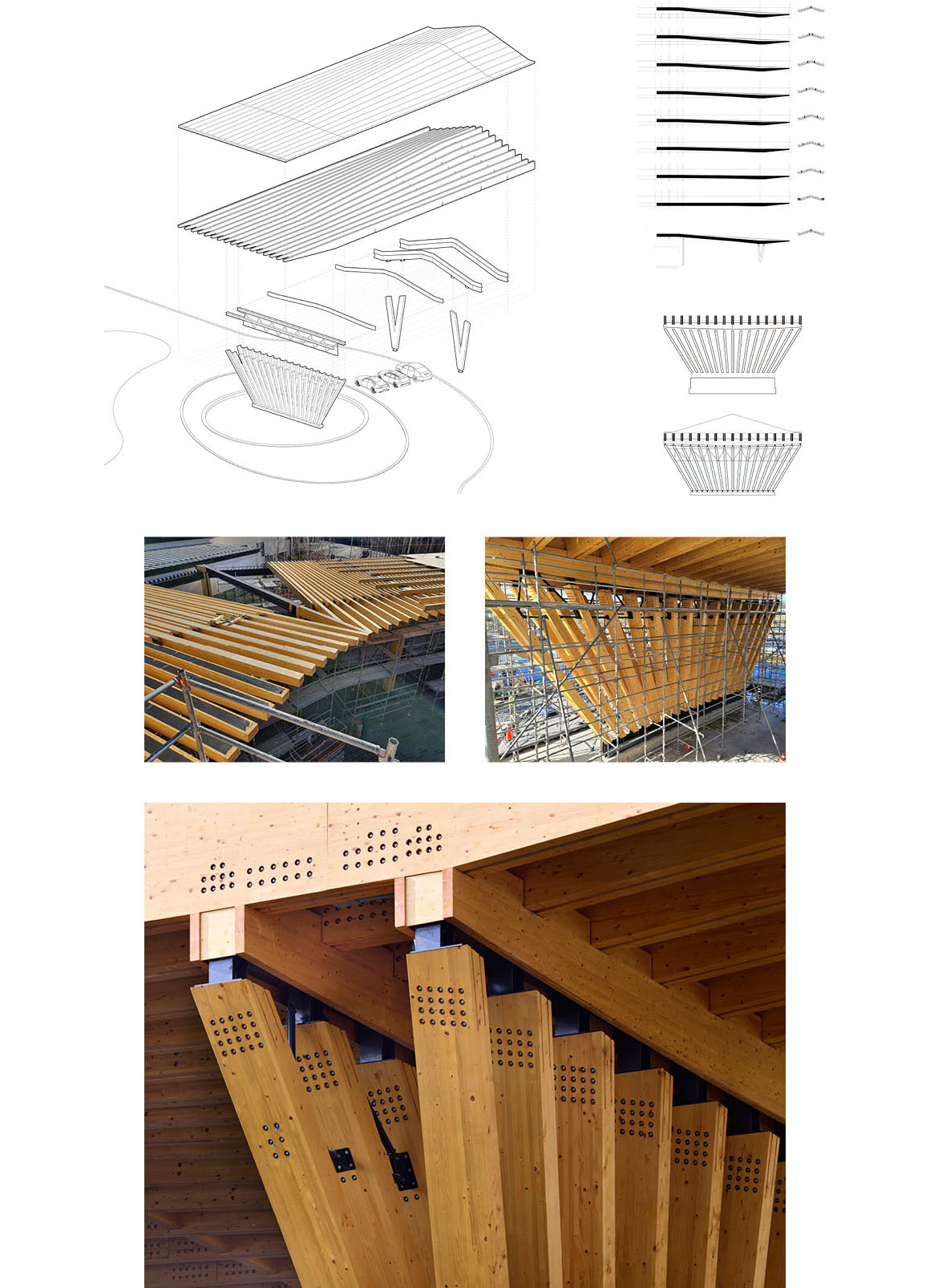
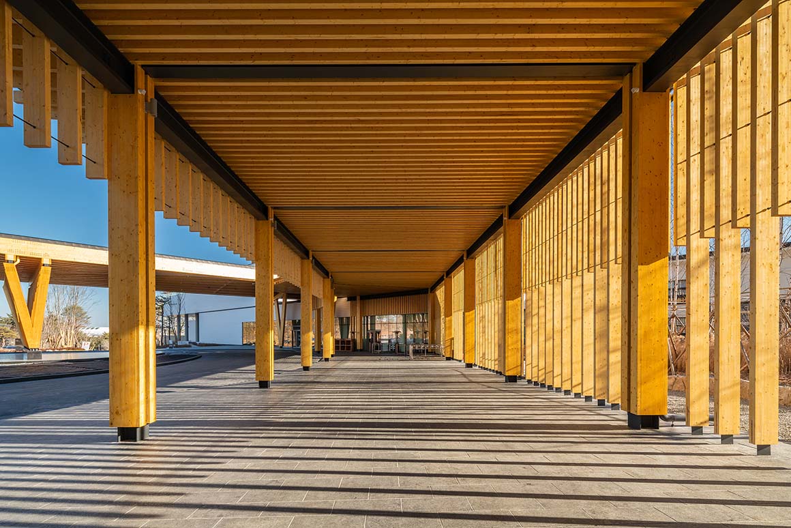
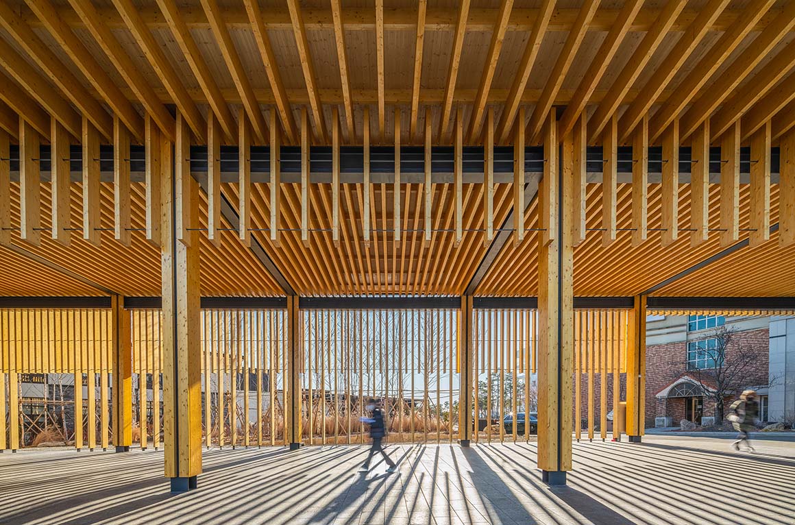
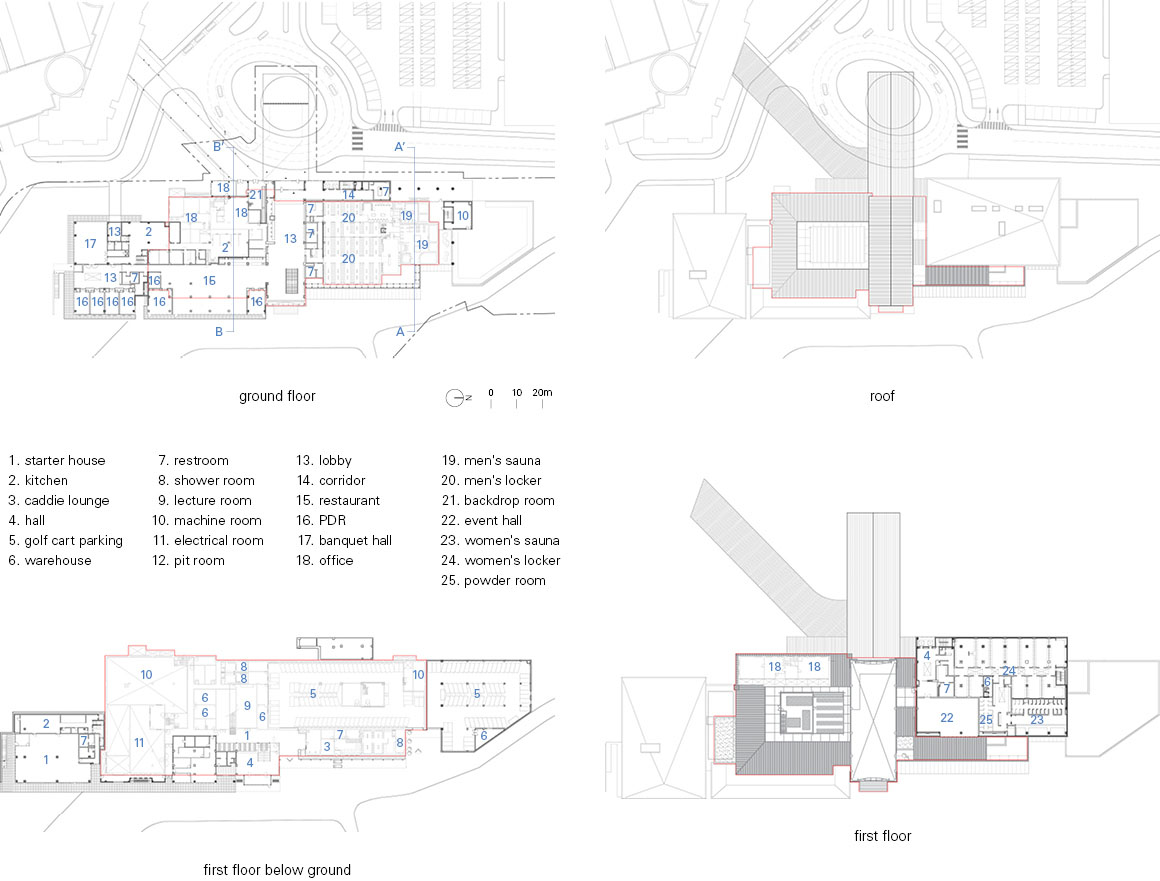
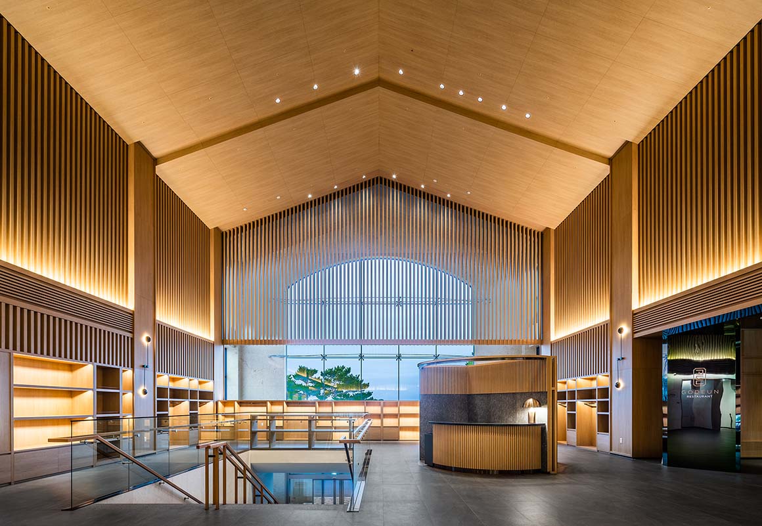
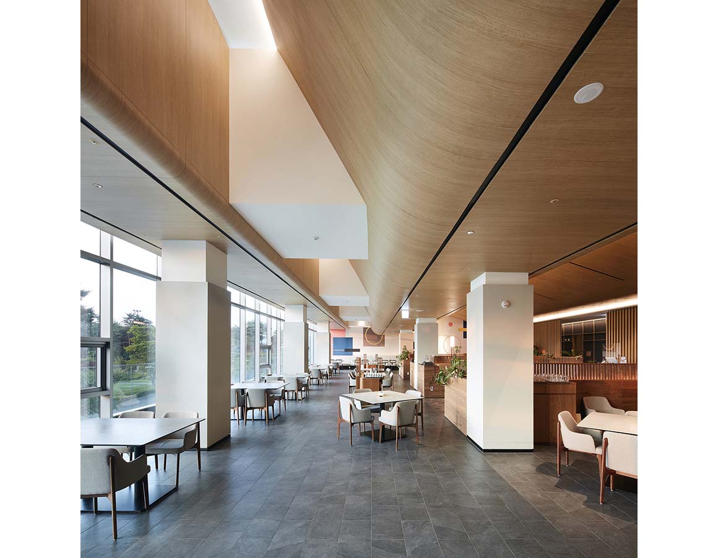
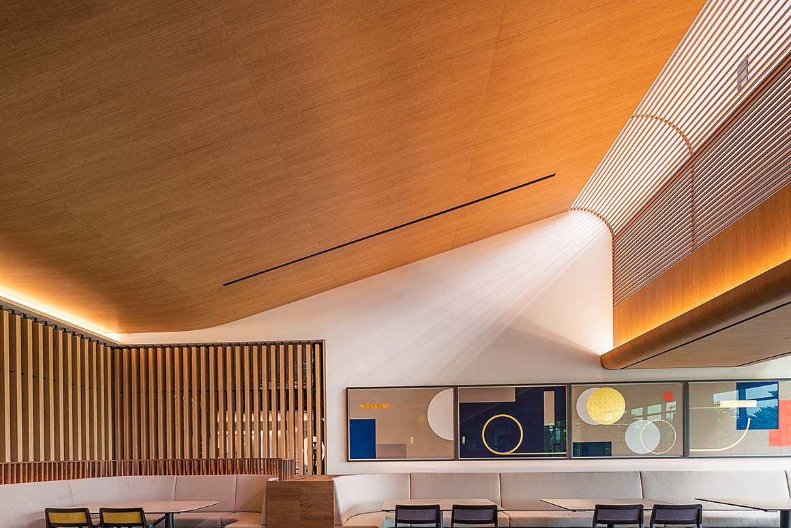
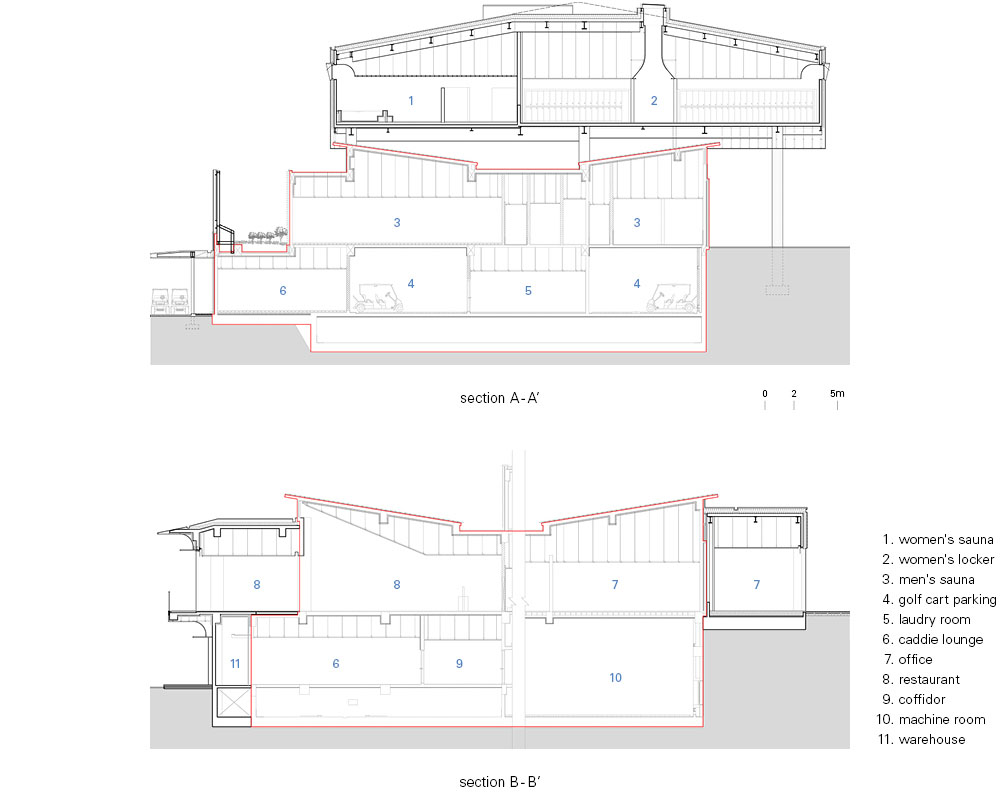
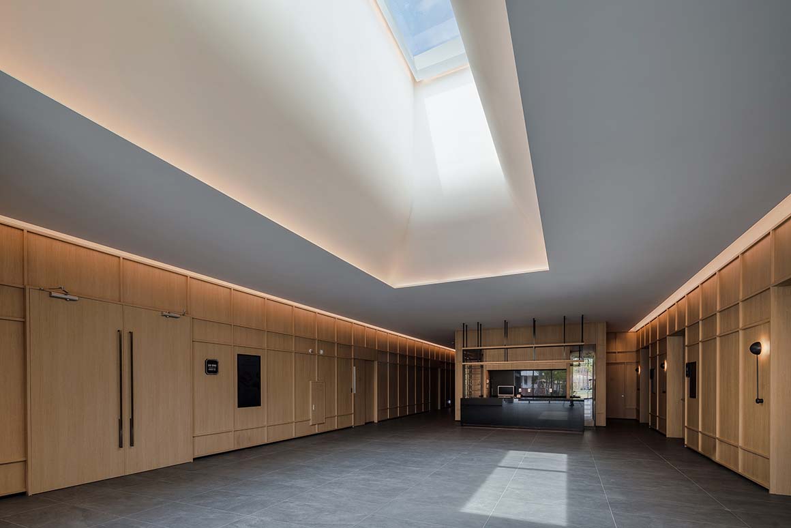
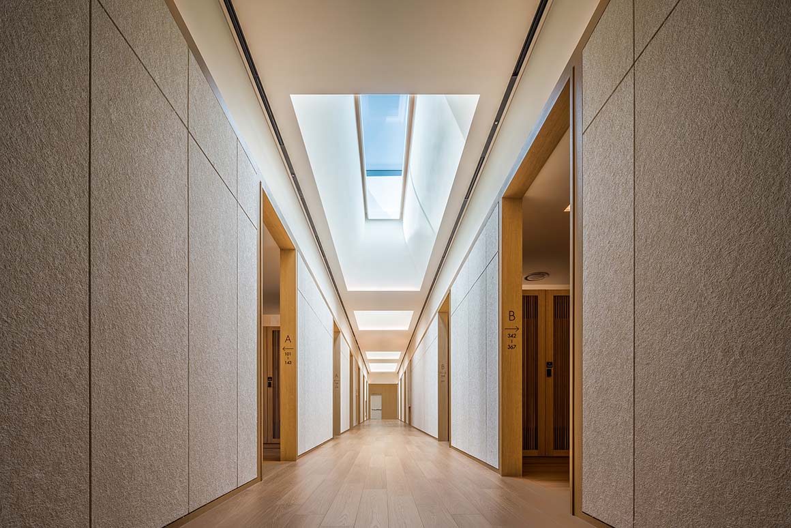
The roof design also reveals a duality. The newly added canopy and the roof of the expanded mass are designed in a shed-gable hybrid form, combining gabled and flat roofs, creating a distinctive architectural feature that could become a new symbol for Seolhaeone. At the main entrance, a canopy featuring modern reinterpretations of traditional Korean rafter seamlessly integrated with the existing gabled roof. On the eastern façade, curved metal eaves offered a contemporary take on traditional imagery. High skylights in expanded spaces introduced dynamic light play, enriching spatial continuity and creating a sensory experience influenced by the time of day and weather.
This project exemplifies the balance of form and function through the integration of diverse elements and narratives, embodying the complexity and multilayered attitude of contemporary architecture. The Seolhaeone Clubhouse goes beyond mere functional enhancement to redefine its relationship with existing facilities and establish a new architectural identity, earning the Grand Prize in the Completed Building category at the 2024 Korea Wood Architecture Awards.
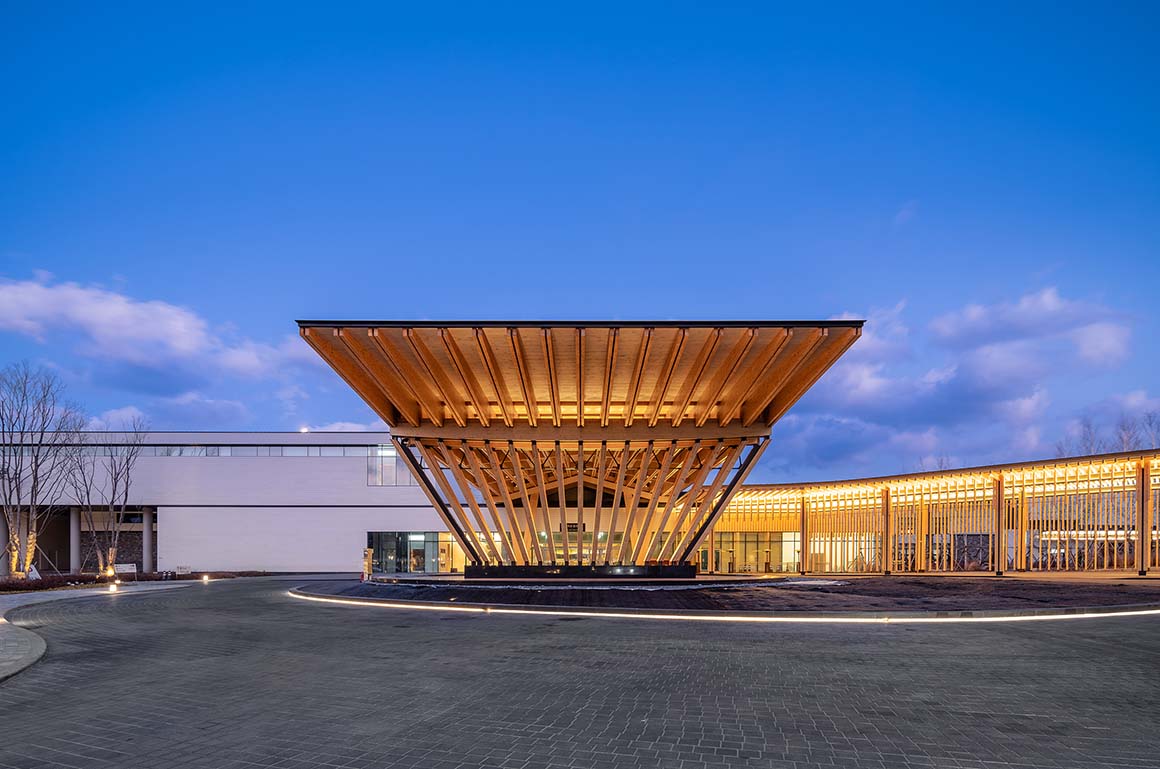
Project: Seolhaeone ClubHouse / Location: 230, Gonghang-ro, Sonyang-myeon, Yangyang-gun,Gangwon-do, Republic of Korea / Architect: JOHO Architecture / Use: Club House / Site area: 25,332m² / Bldg. area: 8,206.93m² / Gross floor area: 13,564.13m² / Bldg. coverage ratio: 32.4% / Gross floor ratio: 31.15% / Bldg. scale: one story below ground, two stories above ground / Parking: 471 vehicle / Height: 19.22m / Structure: RC, SRC, steel frame, timber structure / Exterior finishing: marble, metal louver, round panel, stucco, glulam / Interior finishing: wood, marble, tile / Design: 2019.11.~2020.10. / Construction: 2020.10.~2022.1. / Completion: 2022 / Photograph: ©Yongkwan Kim (courtesy of the architect), ©ARCHFRAME (courtesy of the architect)



































