Raw concrete blocks assimilating in its rugged surroundings
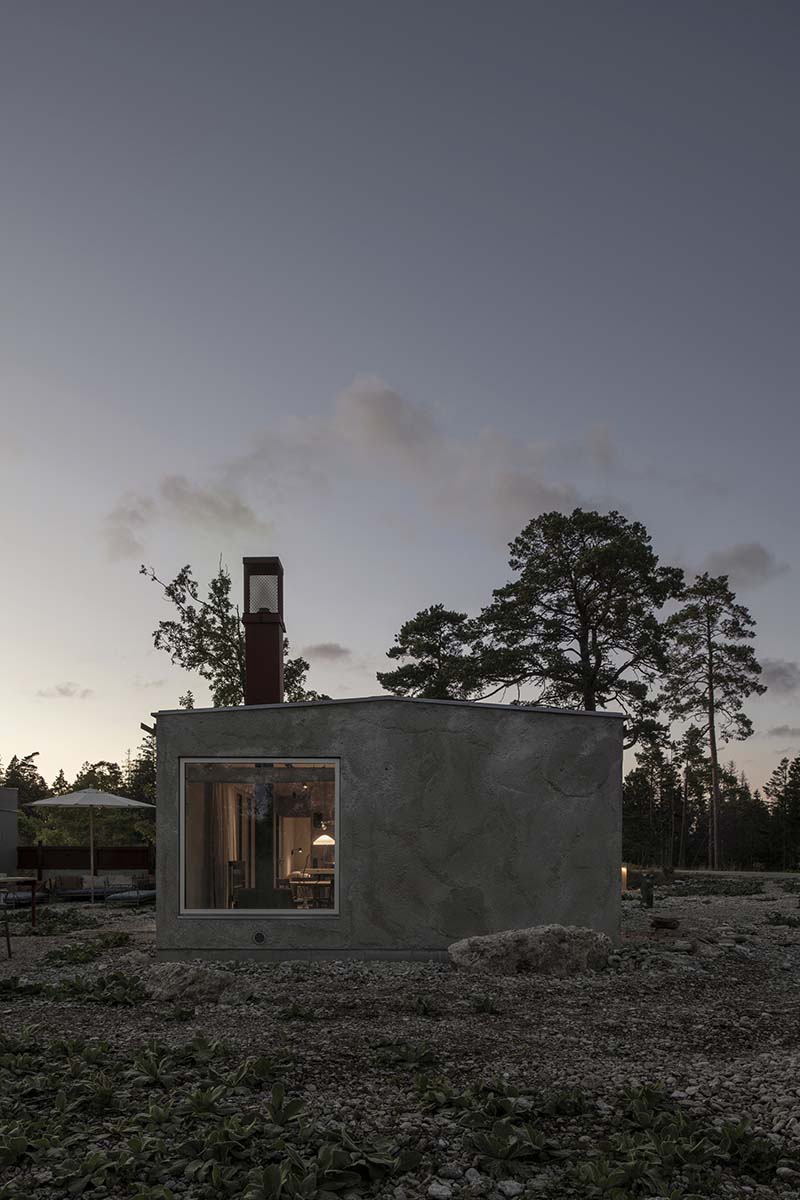
Located in Bungenäs, a peninsula in the northeastern part of Gotland, Sweden, this site is a coastal wasteland featuring cliffs, beaches, rock piles, and coniferous forests. This barren land, resembling a small savannah, is dotted with tall grass, shrubs, and a few juniper trees. Among the remnants of its industrial and military past, including abandoned concrete blocks, stands Savannah 8, a single-story concrete box that has been transformed into a modern living space. Inspired by the design of an independent substation, this residence features exposed concrete floors and walls, harmonizing with the dry, rugged atmosphere shaped by nearby quarries, bunkers, and the traces of military activity.
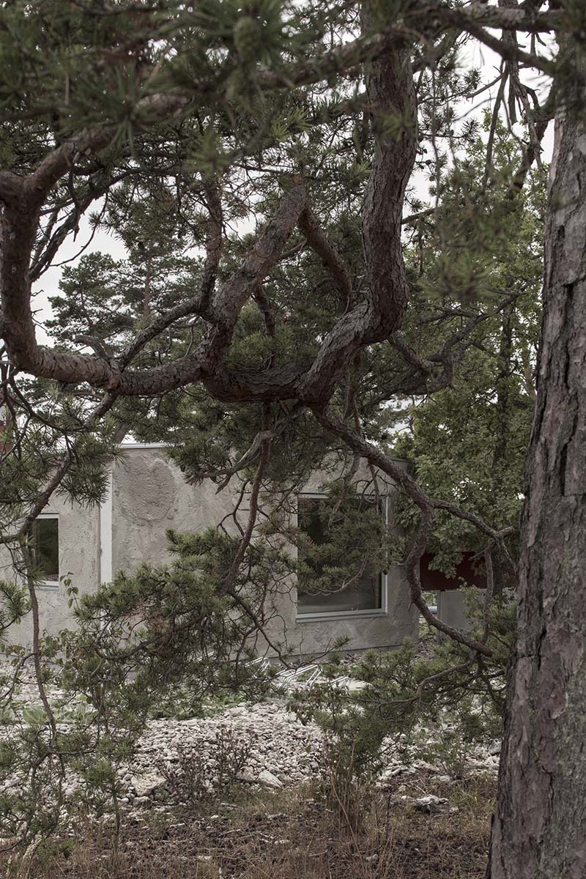
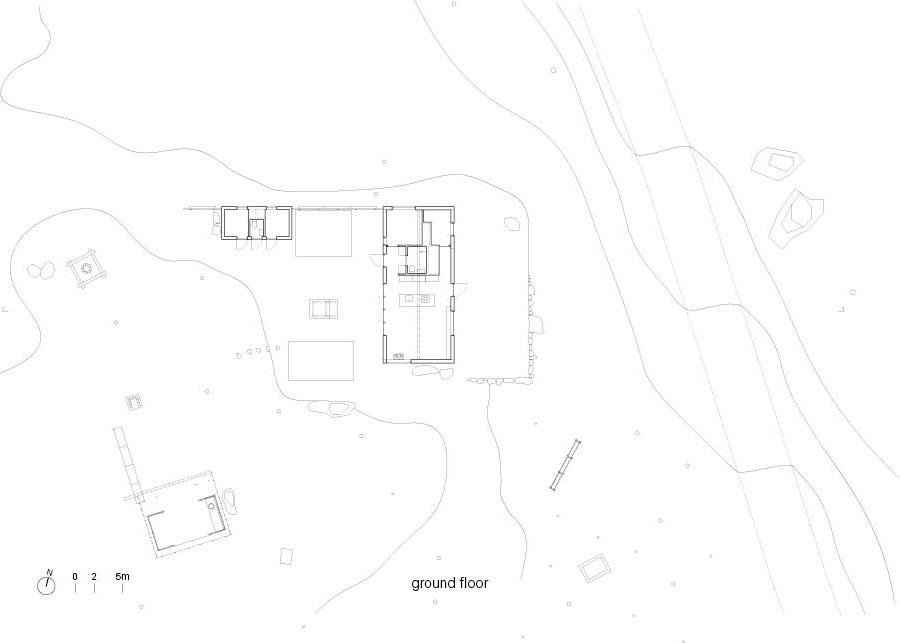
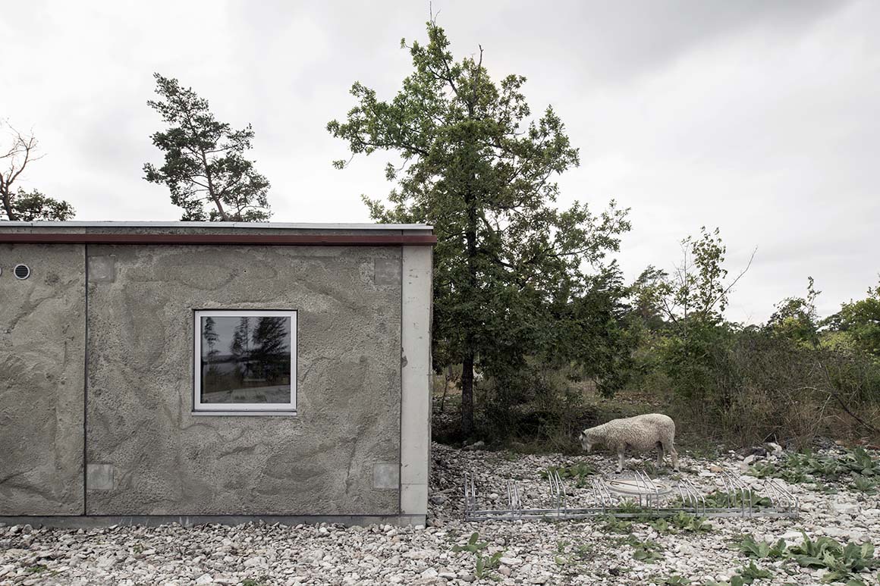
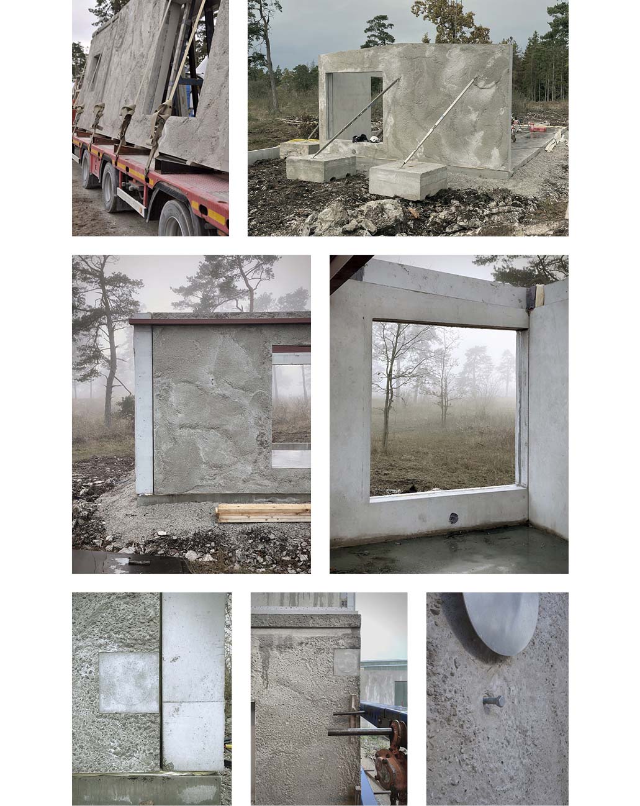
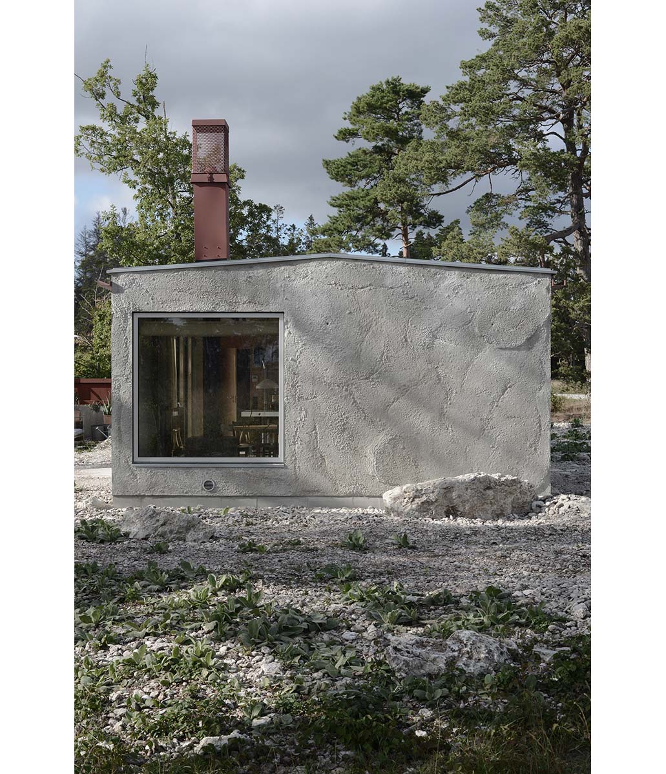
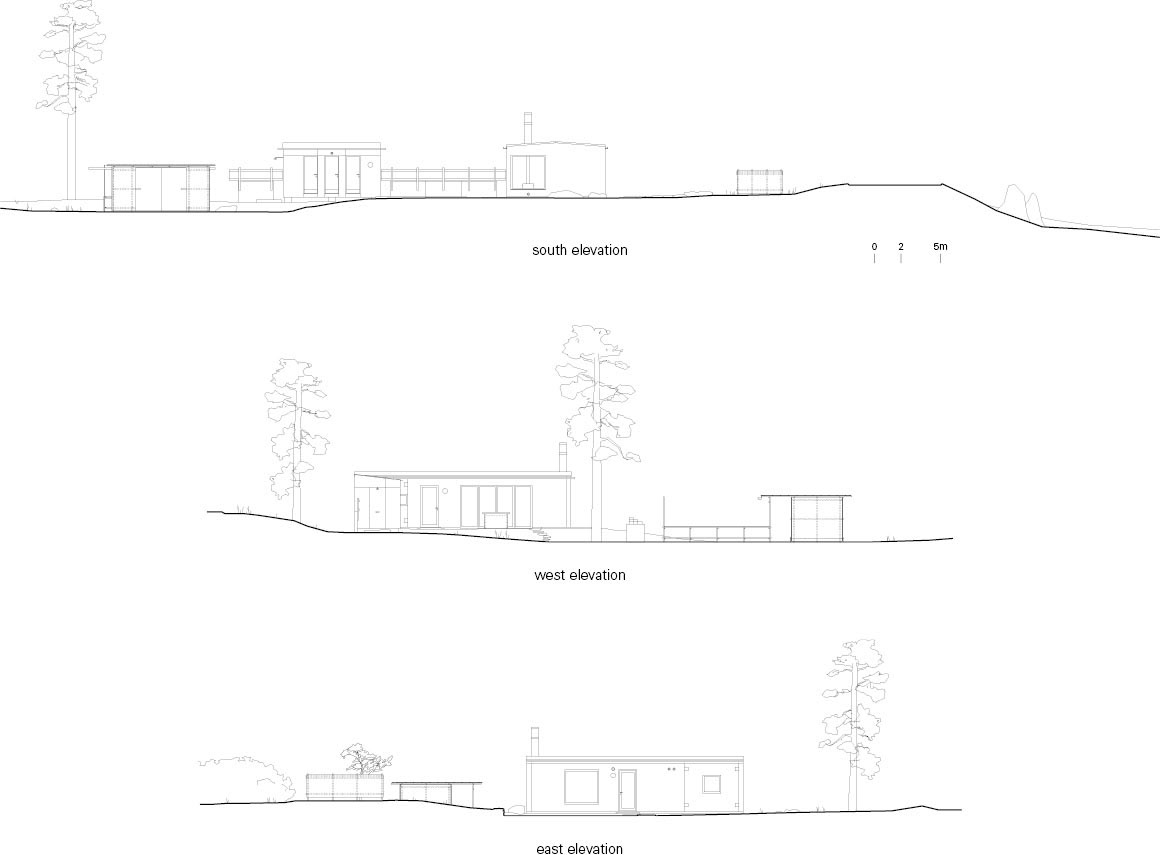
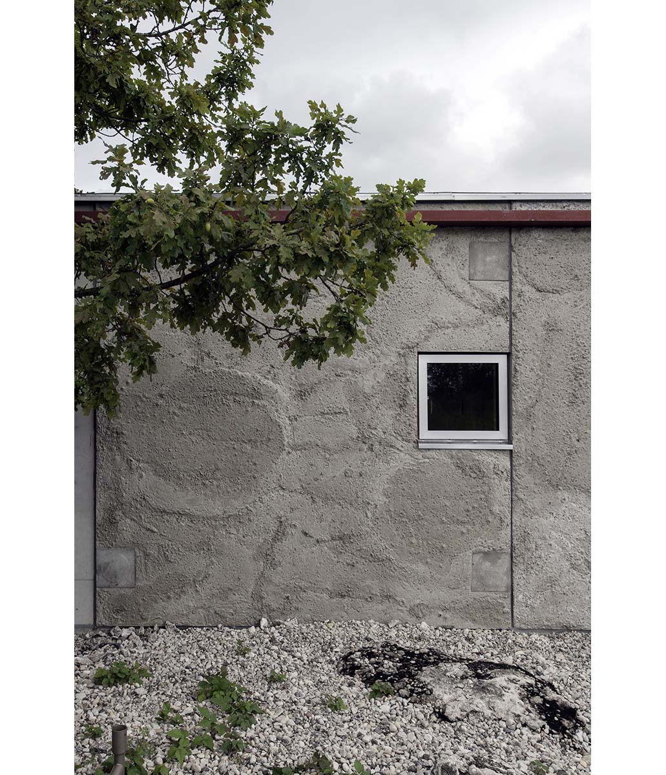
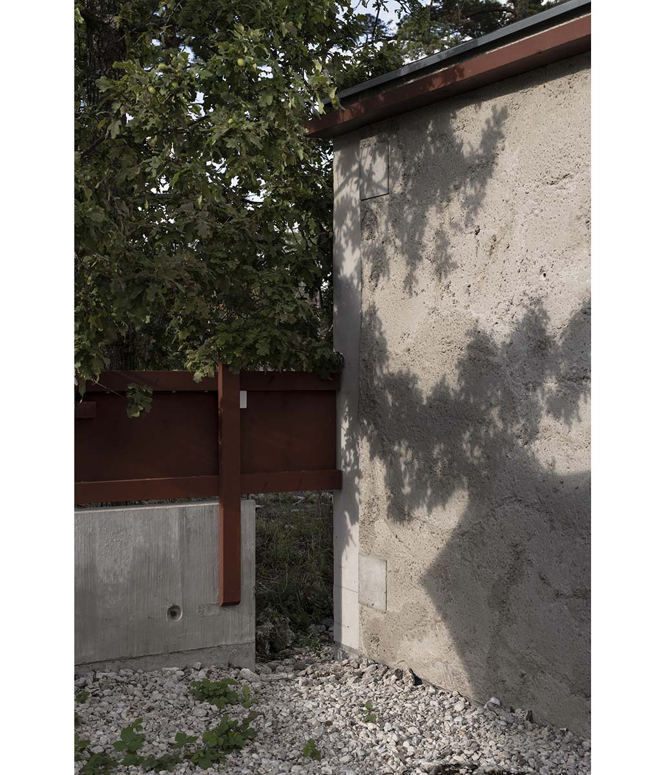
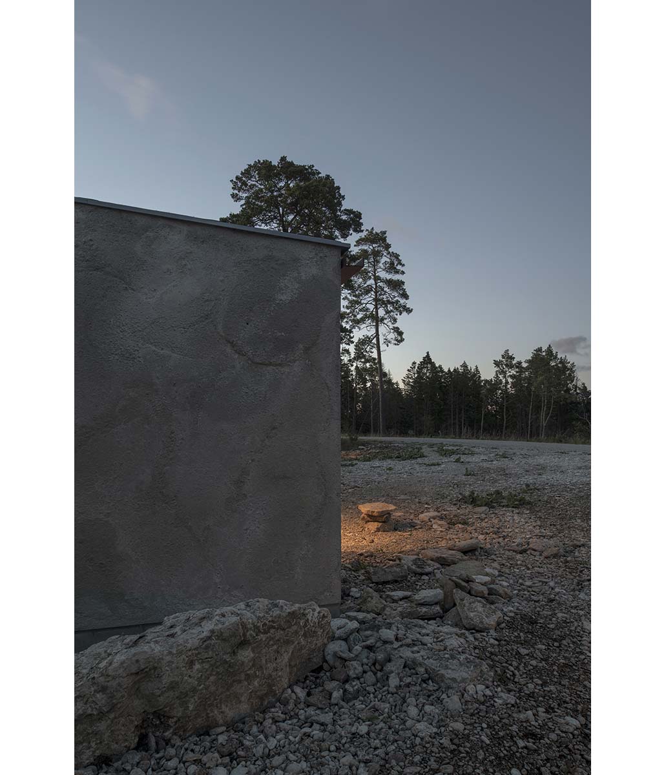
To construct the clean rectangular form of the house, precast concrete walls were transported to the site and assembled. During the casting process, stone fragments were embedded to enhance the rough texture, while tiles and industrial components were incorporated to add decorative details. The minimal architectural structure reveals essential functional elements, contributing an additional layer of ornamentation. Electrical wiring, plumbing, ventilation systems, and the kitchen hood all embrace an industrial aesthetic, highlighting the rawness of the design. Wood was introduced in window frames and parts of the walls and ceilings, infusing warmth into the interior and creating a striking contrast with the concrete. The combination of concrete and plywood highlights the innate characteristics of the materials while projecting a modern sensibility.
Despite the limited budget, the careful selection of simple materials resulted in a living space that is both functional and practical. A stark and simple concrete box nestled in the solitude of nature, Savannah 8 stands in sharp contrast to the complexities of urban environments. Here, a single-layered enclosure suffices as a refuge from external forces. It embodies an honest architectural language, offering a physical space that is both unpretentious and raw, openly exposed to its rugged surroundings.
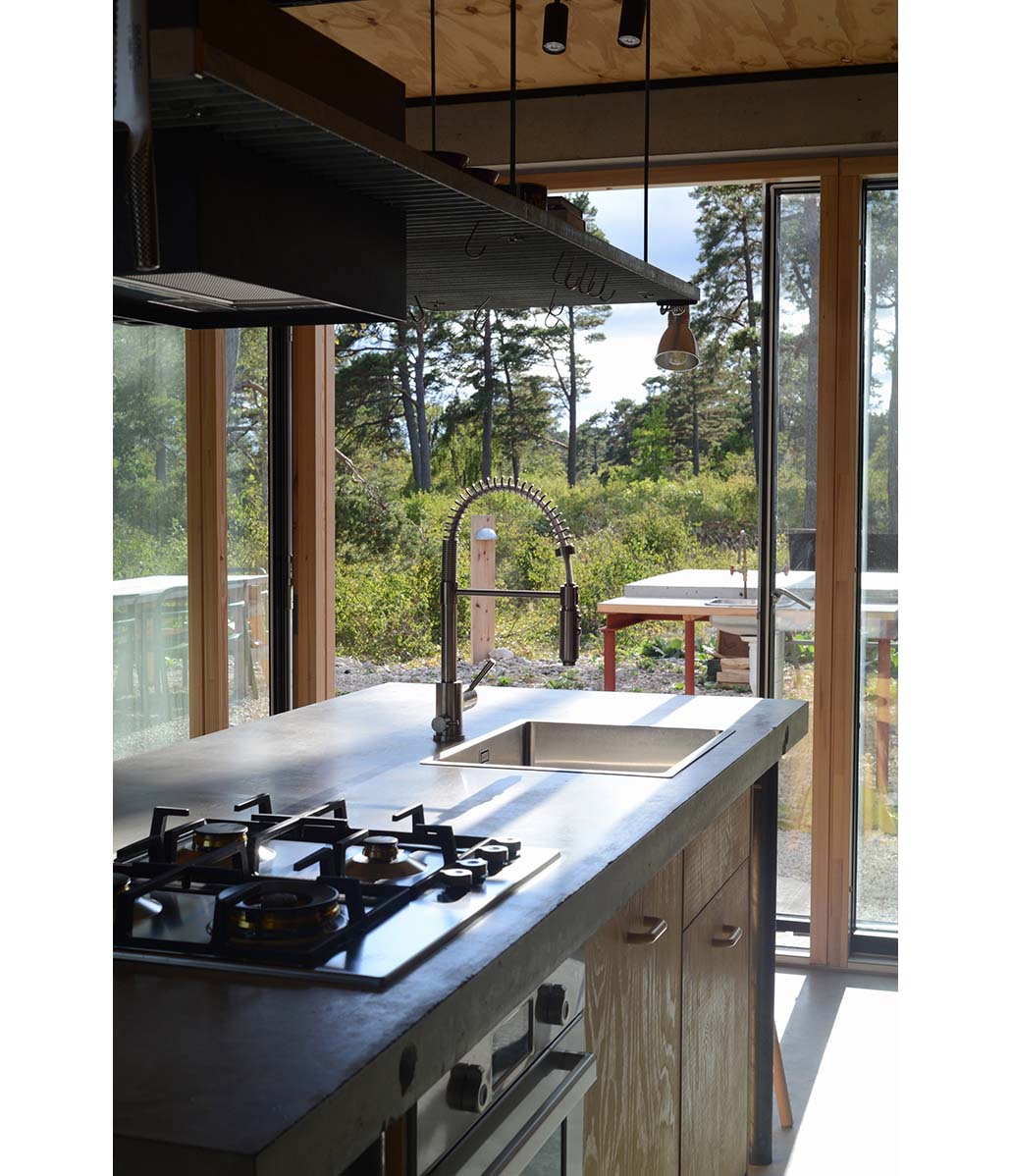
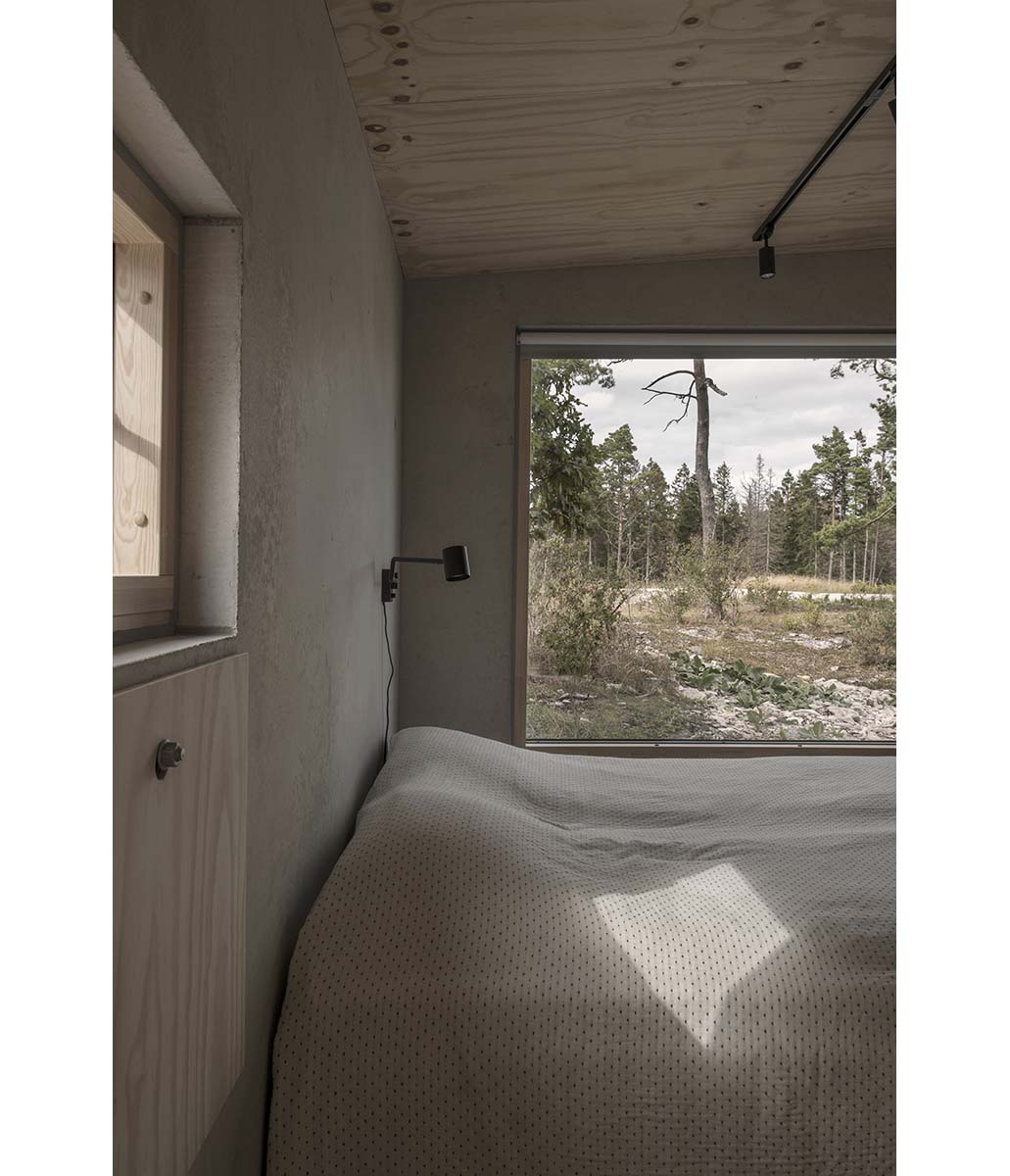
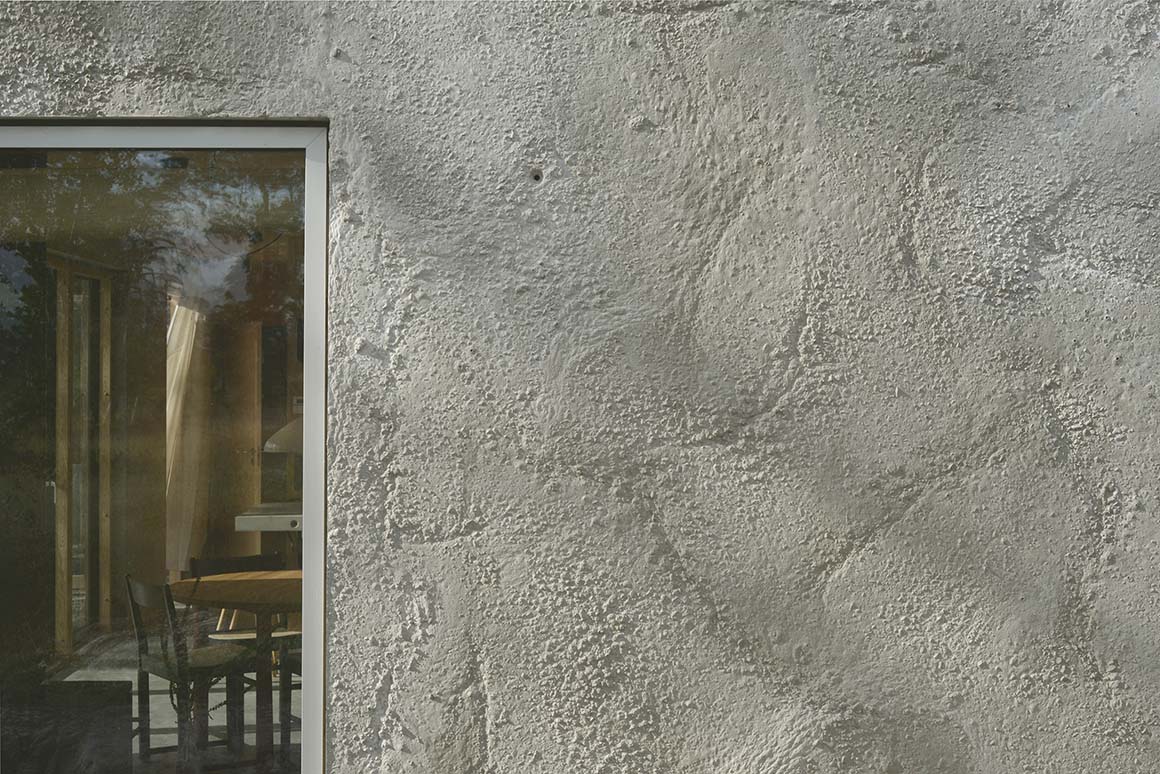
Project: SAVANNAH 8 / Location: BUNGENÄS, Sweden / Architects: Ateljé Ö / Client: private / Geolocation: Gotland, Sweden / Site area: 1,000m² / Bldg. area: 65m² / Structure: Pre-fabricated concrete / Exterior finishing: concrete / Interior finishing: concrete / Materials: concrete / Completion: 2023 / Photograph: ©Andy Liffner (courtesy of the architect), ©Ateljé Ö (courtesy of the architect)



































