An evolution of traditional marketplace
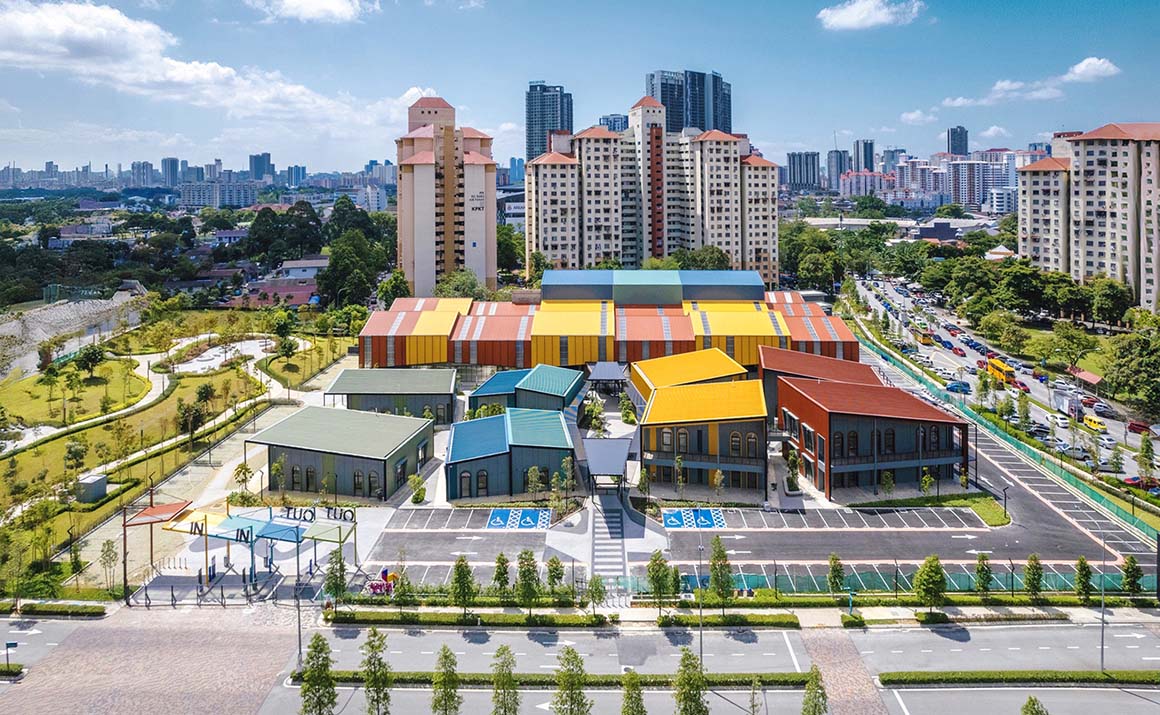
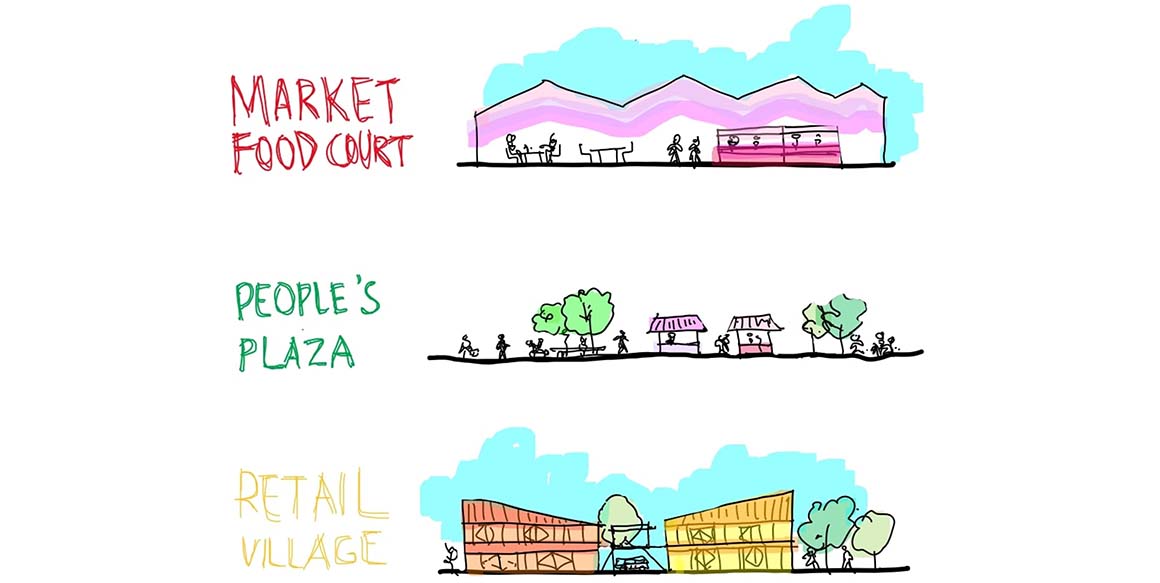
Nestled in the heart of Setapak, Malaysia, SAMA Square is a landmark that has set a new direction for commercial development. The name ‘sama,’ meaning ‘together’ in Malay, reflects the project’s focus on unity and community involvement. Surrounded by both long-established neighborhoods and new apartment complexes like Kampung Baru Air Panas, SAMA Square blends residential, commercial, and educational spaces into a vibrant hub for locals and visitors.
Divided into three main zones—the Market, an exciting destination for shopping and dining; the Open Street Plaza, a dynamic venue for pop-up events; and the Retail Village, offering a wide range of retail outlets—SAMA Square addresses the diverse needs of the community. The central plaza connects these key areas, facilitating a seamless flow of people and promoting social interaction. The overall plan is to rejuvenate the community and encourage daily exchanges through its thoughtful design.
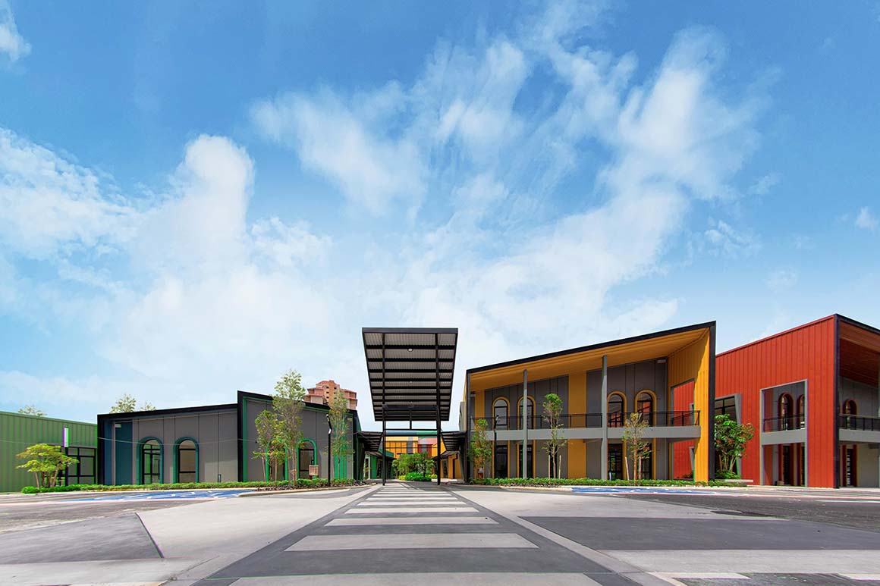

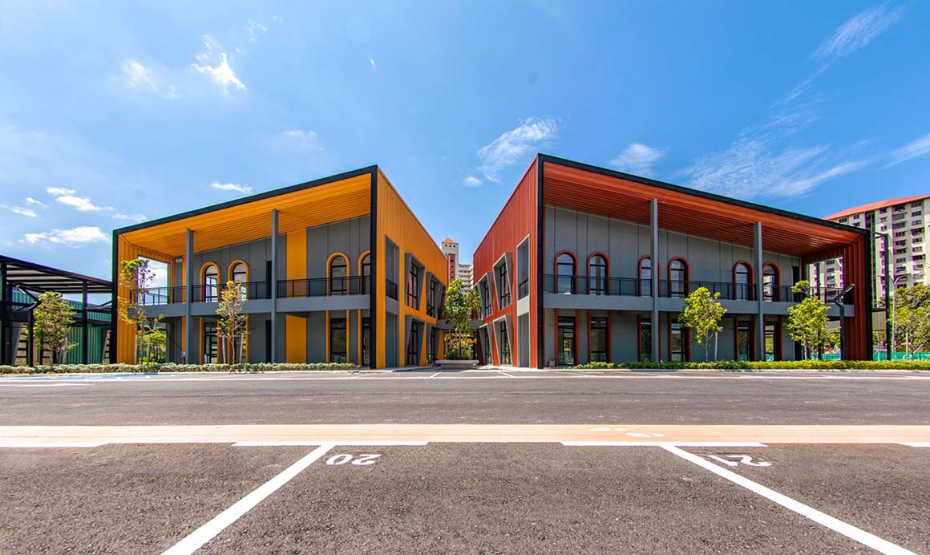

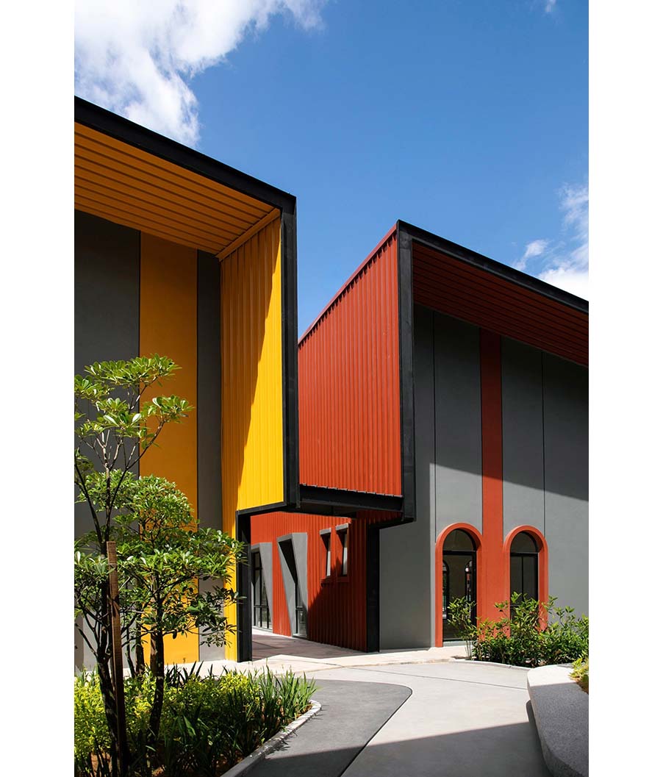
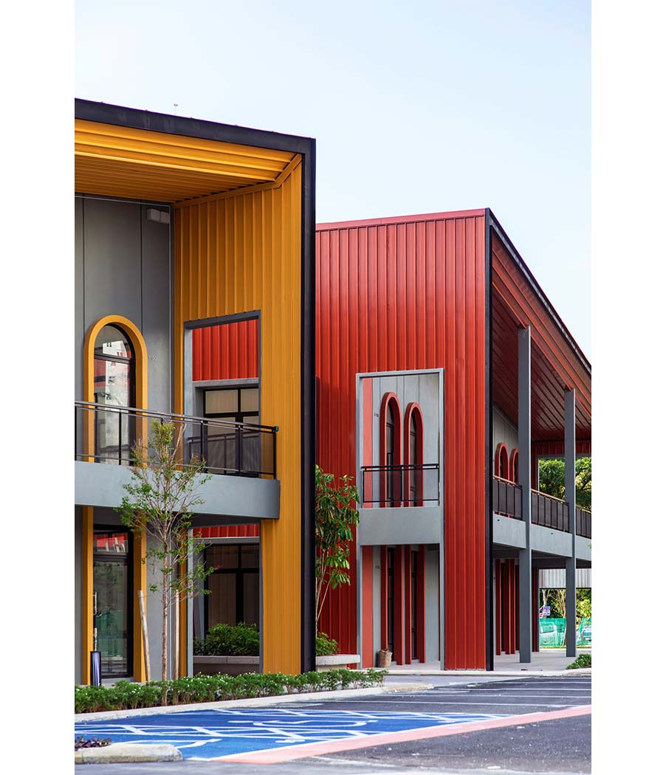
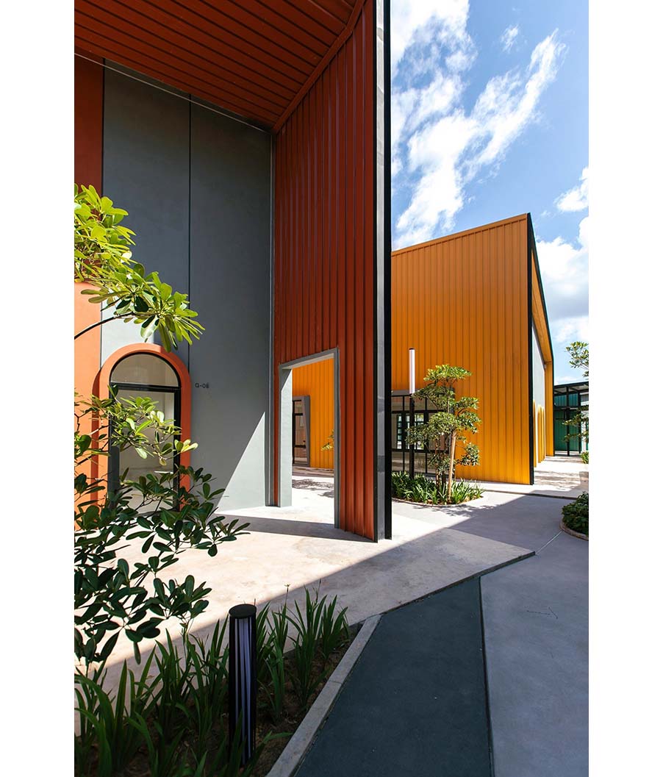
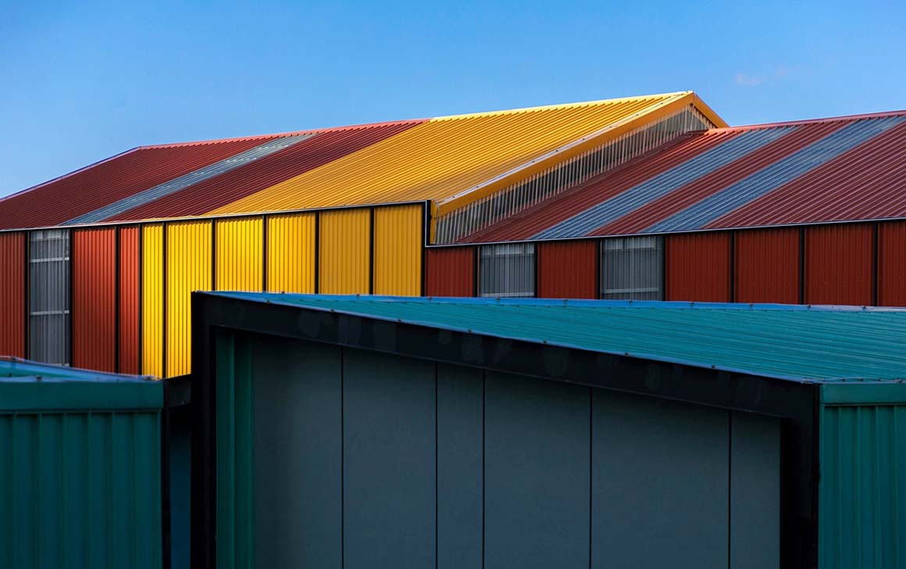
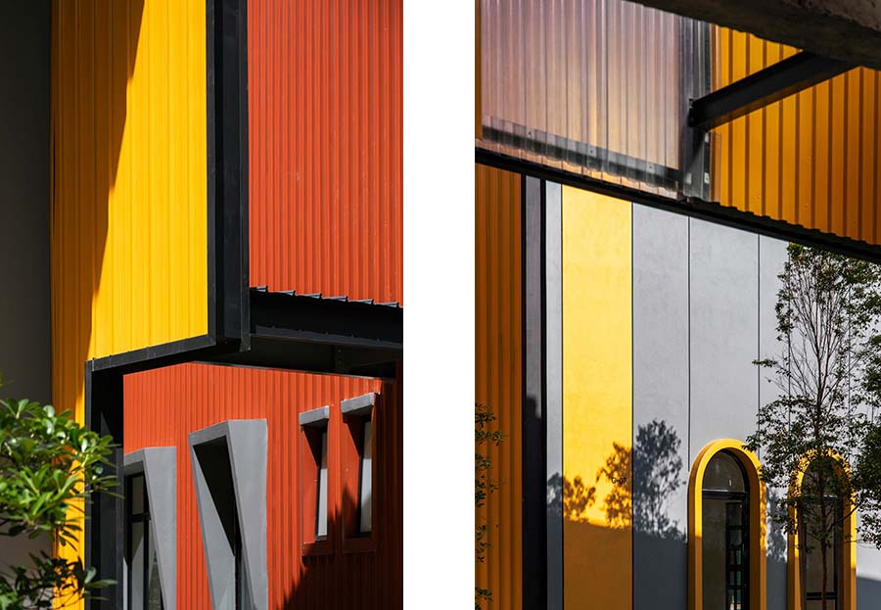
The market is an evolution of the traditional marketplace, offering a rich variety of products, ranging from fashion to coffee roasteries, food courts, and bakeries. With transparent facades and carefully placed lighting, the market exudes a sophisticated charm that attracts visitors even in the evening. Additionally, it redefines the concept of a market by setting new standards in terms of cleanliness, organization, and accessibility. The use of modular stall designs, linear layouts, with dedicated service lanes, ample loading areas, and an online commerce system streamlines operations and enhances the shopping experience.
SAMA Square draws innovation and vibrancy in Setapak. This new vision for urban living encourages a shared spirit of community, not only for the present but for generations to come.
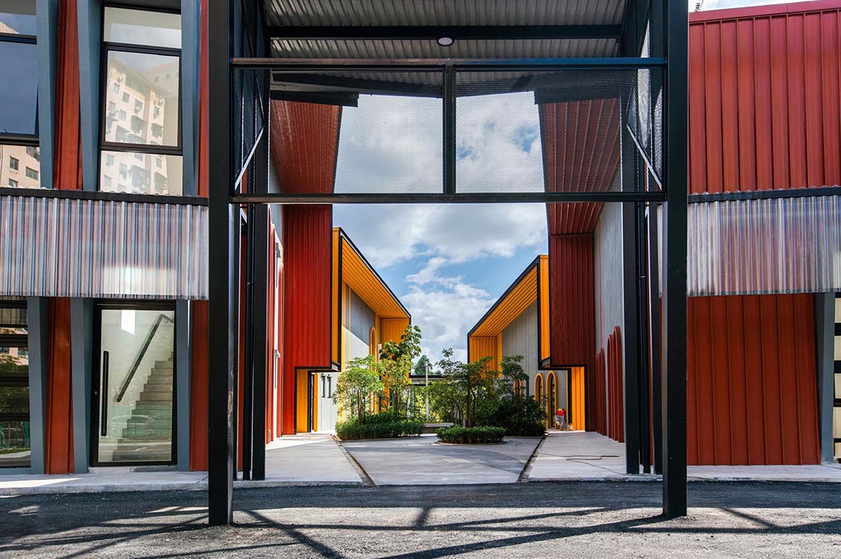
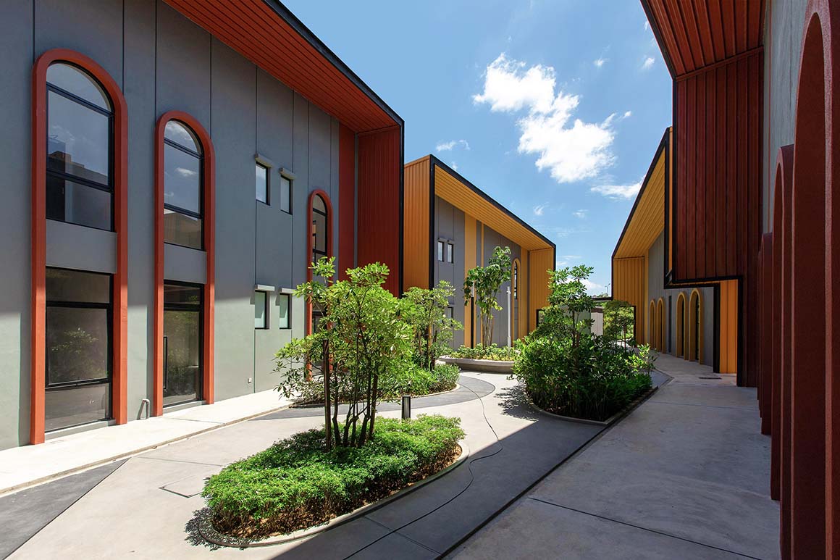
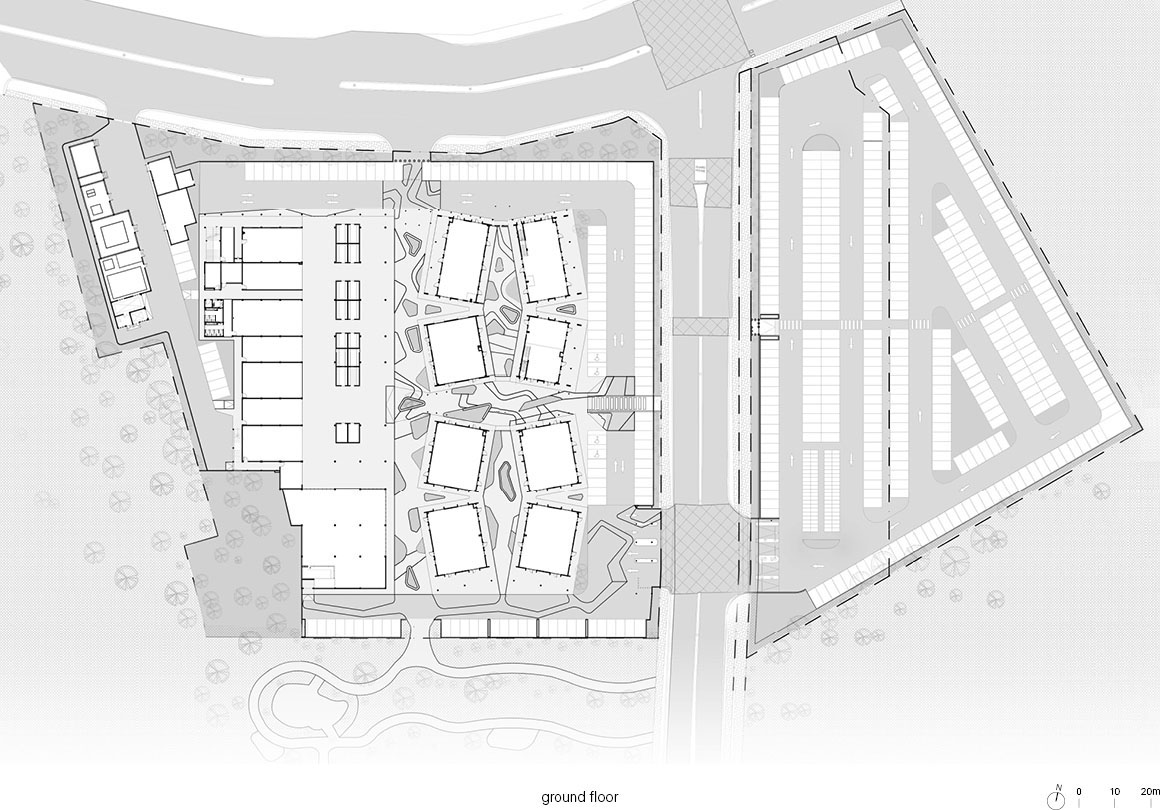
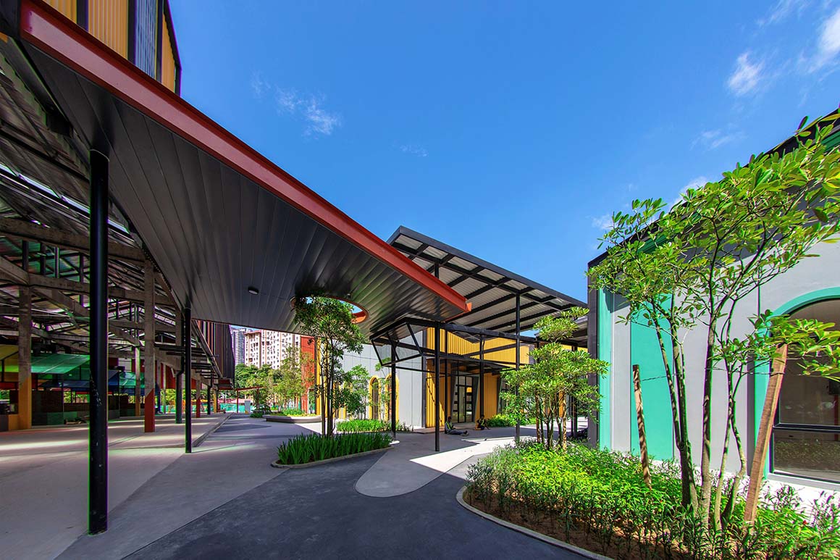
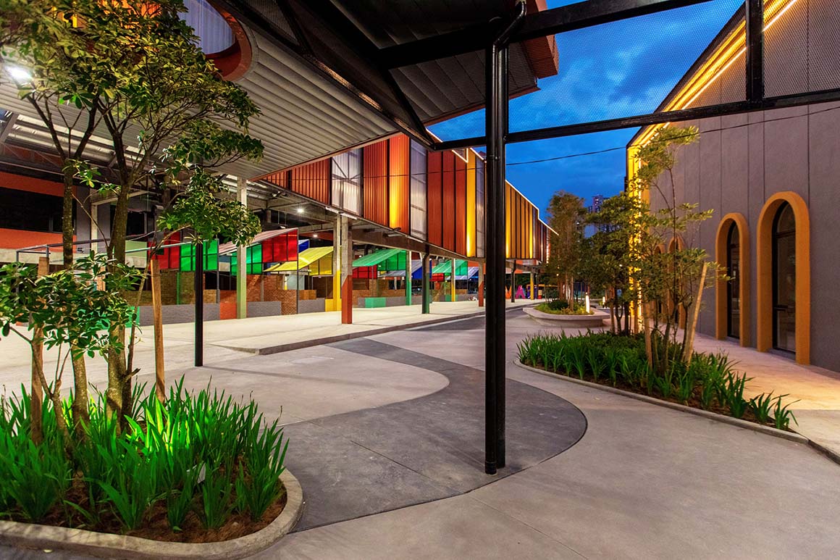
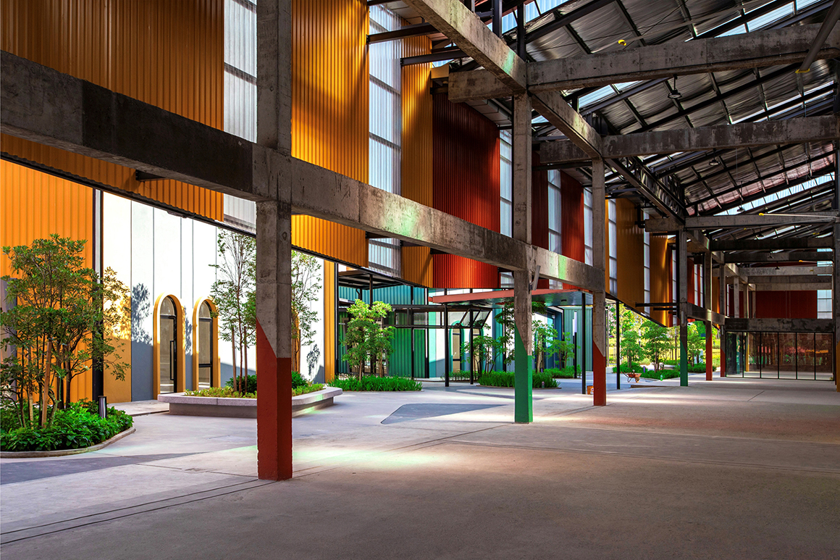
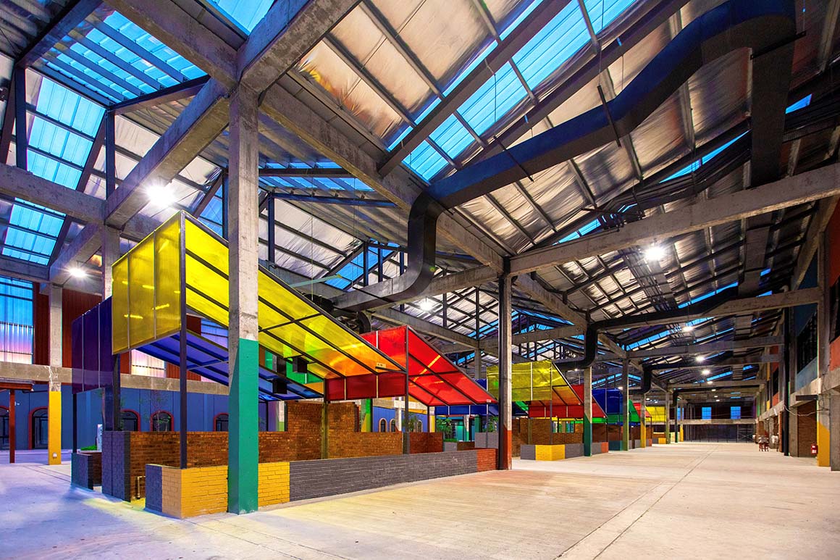
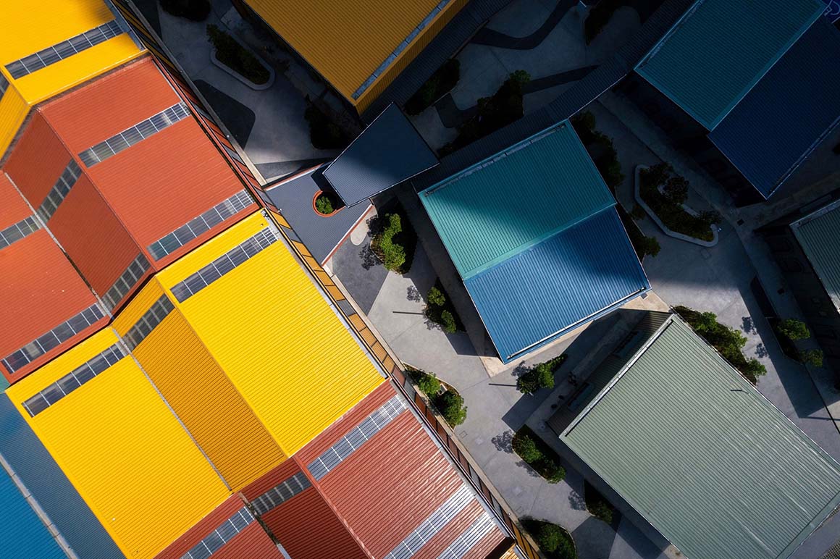

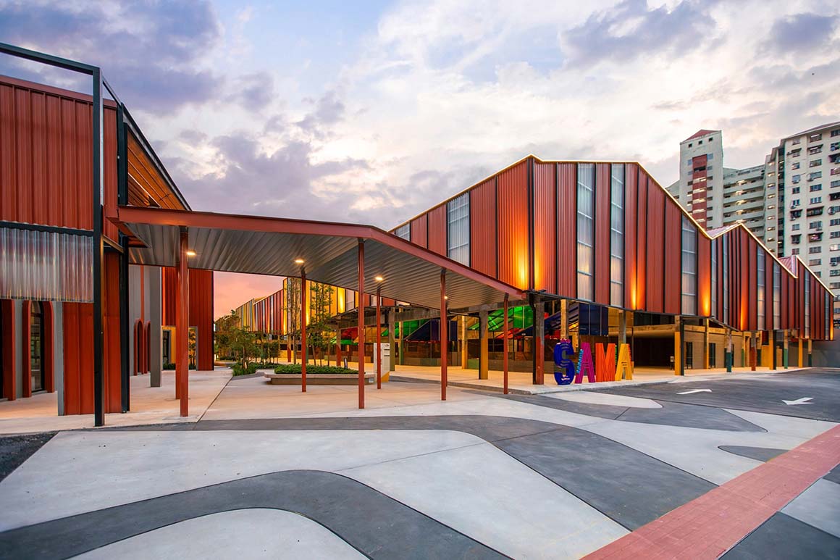
Project: SAMA Square / Location: Setapak, Kuala Lumpur, Malaysia / Architect: TKCA Architect (Tan Kwon Chong Architect) / Lead Architect: Ar. Ts. IDr Rien Tan Kwon Chong / Design Architect: Ar. Howie Lam Chee Hau / M&E Engineers: Duriane Professional Sdn Bhd / C&S Engineers: VED Engineers Sdn Bhd / Quantity Surveyors: Jurukur Bahan FPS Sdn Bhd / Landscape architect: Praxcis Design Sdn Bhd / Contractor: Sri Binaraya Sdn Bhd / Use: retail, market, public, community / Gross floor area: 7477.3m² / Construction System: concrete, metal, brick / Finishing: metal, plastics, aluminum, concrete / Completion: 2023 / Photograph: ©Heart Patrick (courtesy of the architect)



































