Earth façade and wood structure prefabricated and assembled on-site
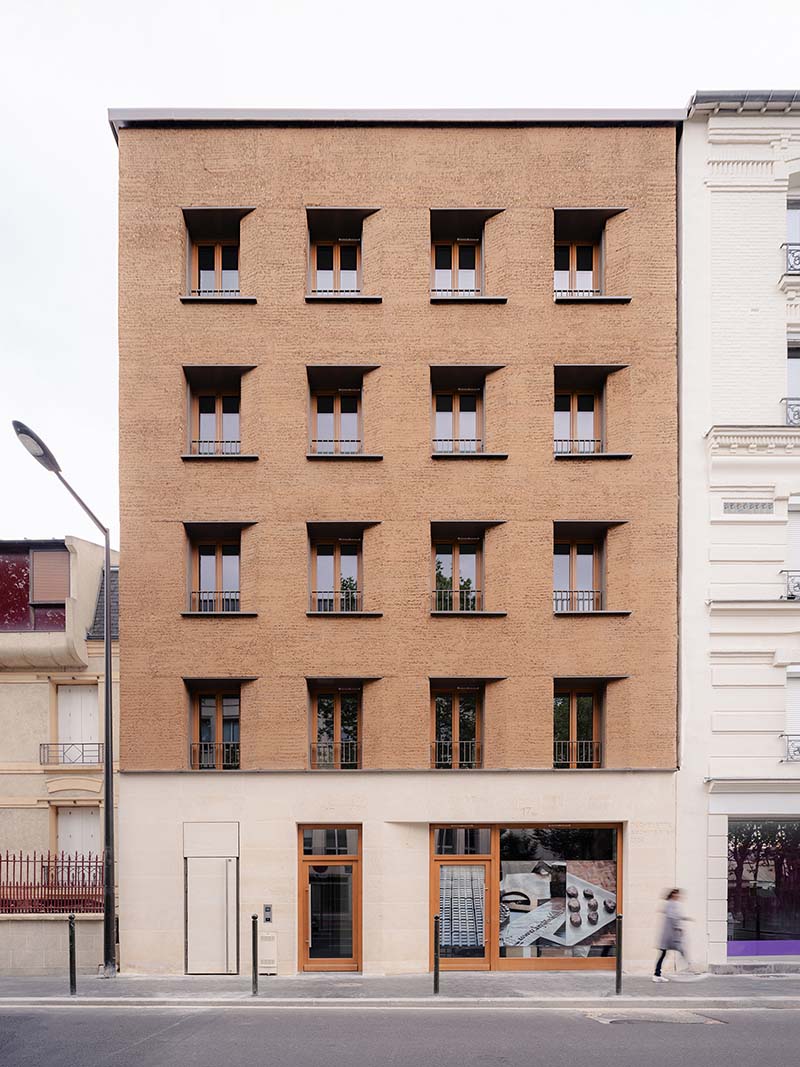
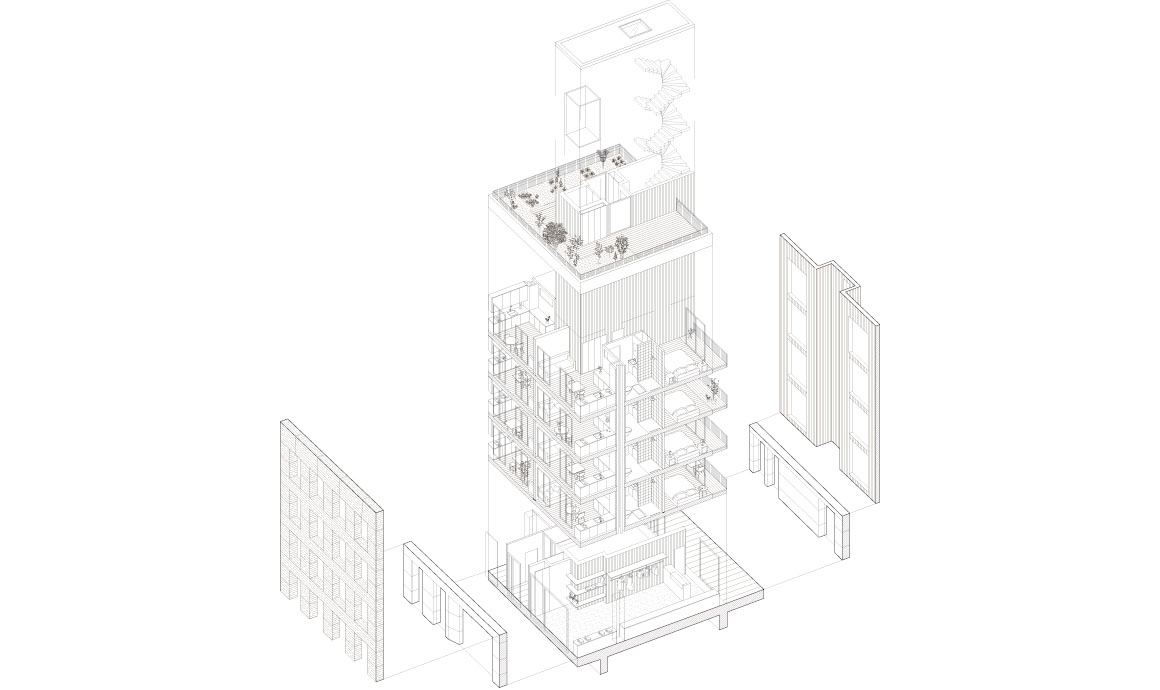
Located in Boulogne-Billancourt, 8 kilometers southwest of central Paris, a newly constructed eco-friendly building utilizes raw earth, stone, and wood, significantly reducing the use of concrete. As the first building in France to incorporate both earth and wood across all levels, it demonstrates a commitment to minimizing environmental impact. The design strategically divides the exterior walls: earth walls face the street, while wooden walls face the garden, maximizing both sustainability and aesthetics.
The ground floor of the building houses shops, while the upper four floors provide residential space for eight families. The commercial and residential areas have separate entrances and exits, ensuring their independent function. Inside, apartment units are arranged on either side of a central core.
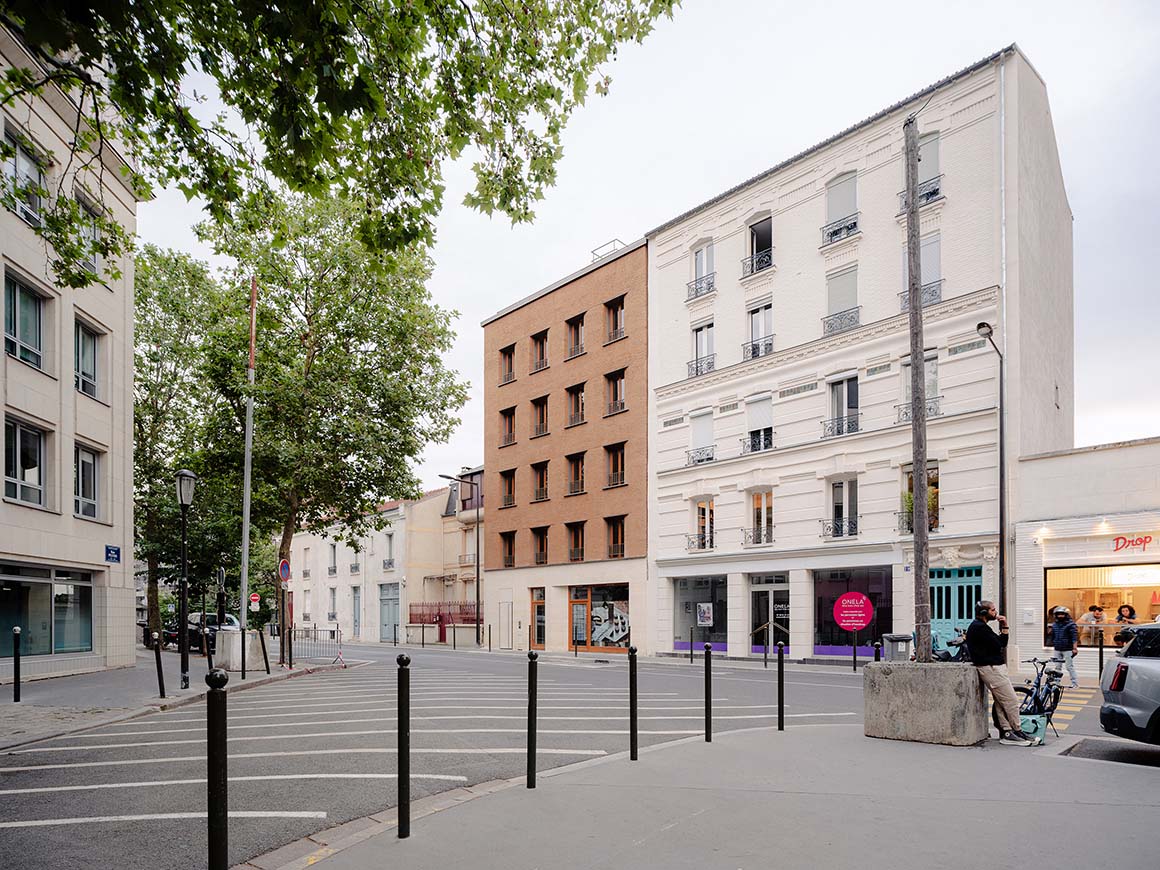
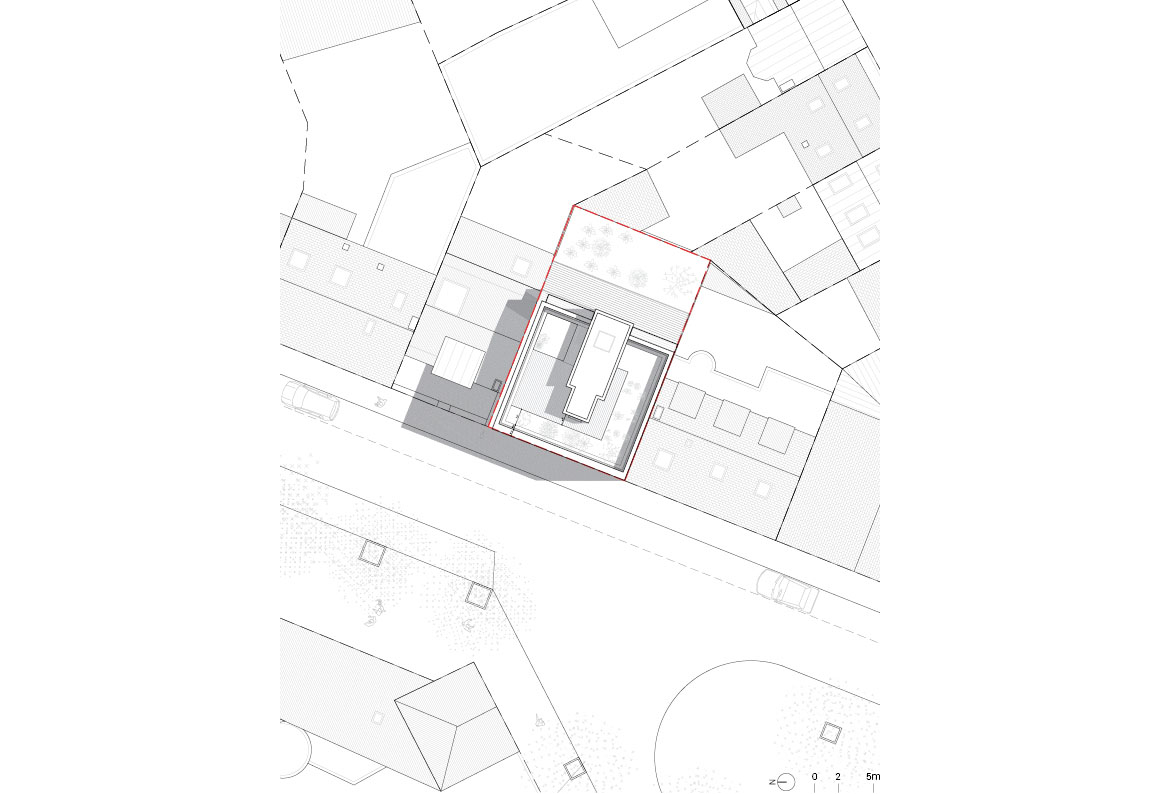
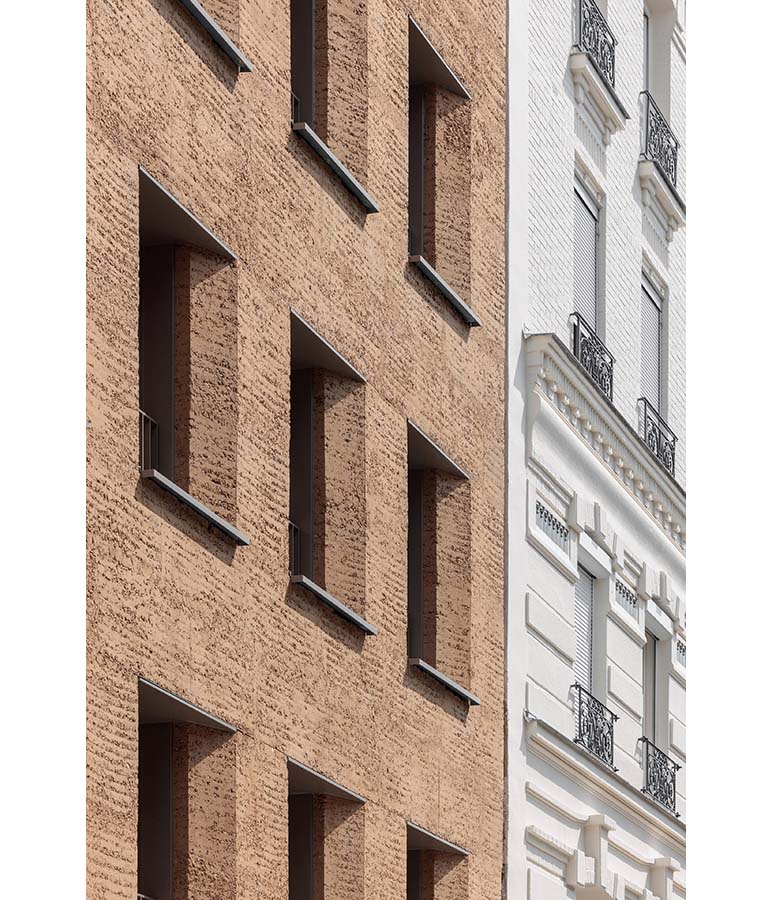
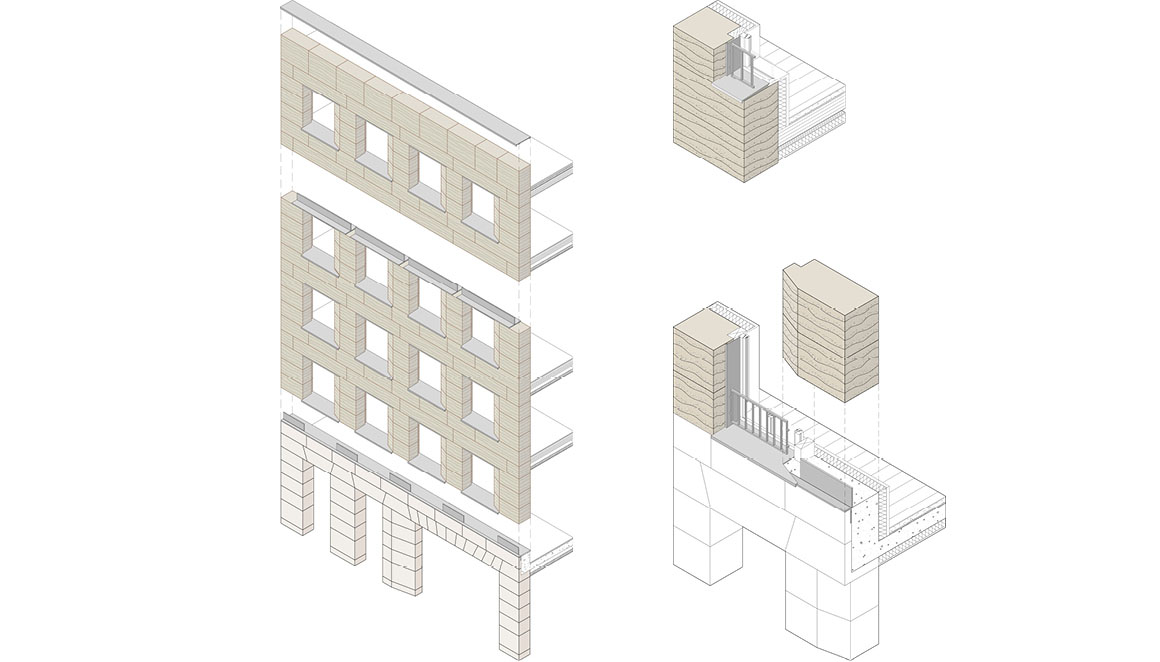
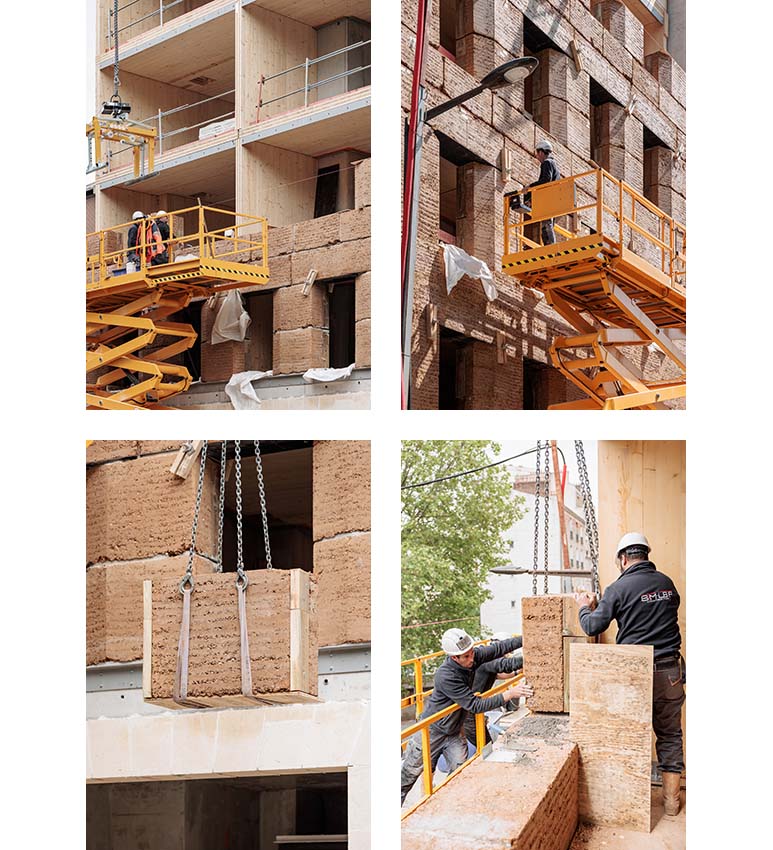
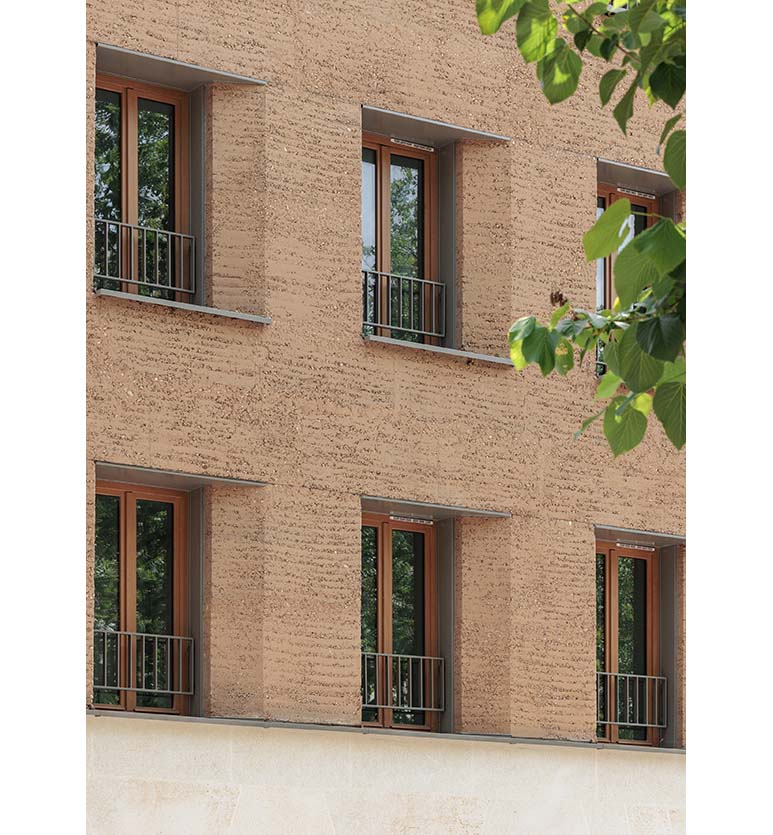
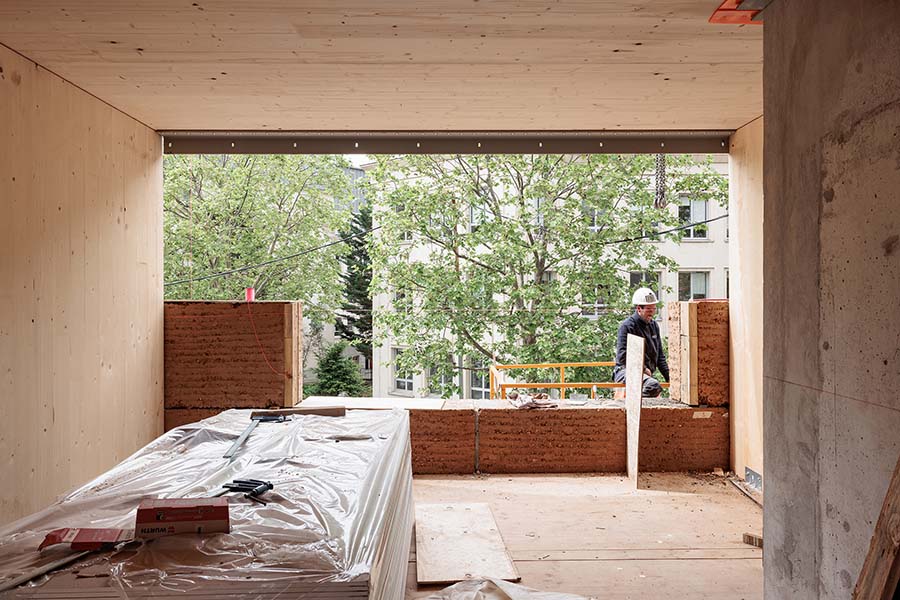
At the back, a small, secluded garden draws attention and offers residents a tranquil retreat from urban life. A nearby staircase filters warm natural light into the space, further enhancing the serene atmosphere.
In the residential area, thoughtful planning enhances residents’ daily routines. Living rooms face the street to engage with the city, while bedrooms overlook the garden, offering privacy and calm. The living room window is angled to capture maximum sunlight from the southwest, and bedroom balconies provide additional ventilation and light from the southeast. With openings on two sides, the design enables natural cross-ventilation, while the building’s semi-rectangular shape optimizes energy efficiency.
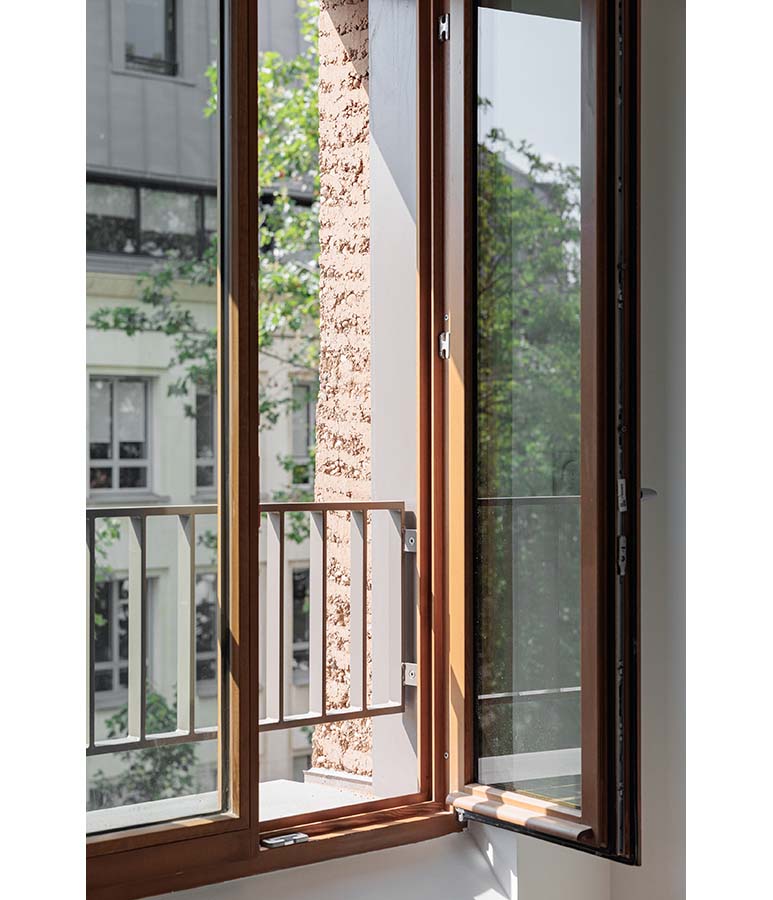
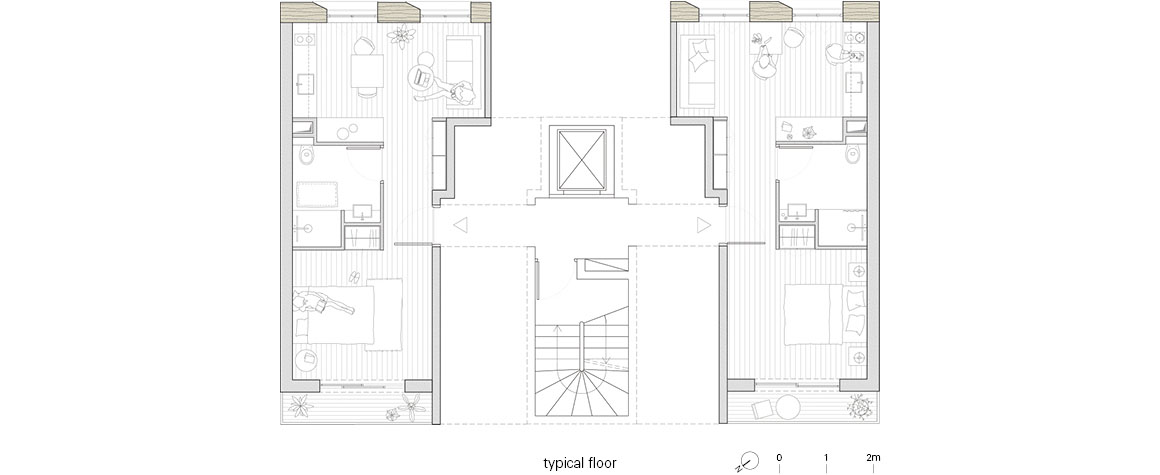
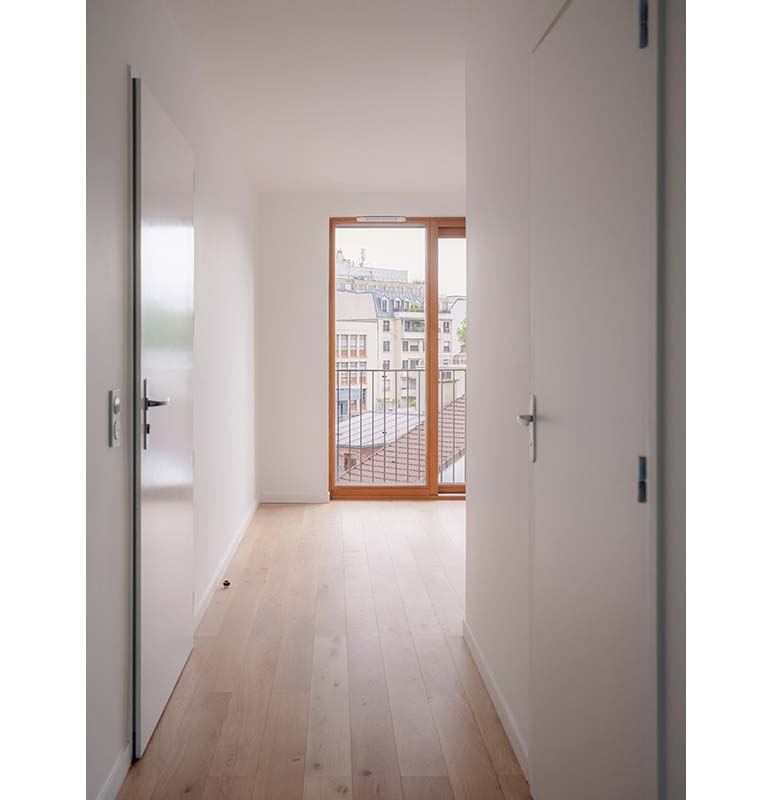
A variety of sustainable materials were employed to reduce the building’s carbon footprint. Bricks molded from dry soil provide excellent thermal regulation in both summer and winter. The timber frame and structure offer durability, strength, and lightweight performance, while wood wool insulation panels enhance both thermal and acoustic comfort. The use of wooden walls on the garden side strengthens the building’s connection with nature.
These unprocessed natural materials meet low-carbon standards and earned the building the highest rating from HQE, France’s green building certification system. Except for the ground floor slab, which was poured on site, all construction components were prefabricated off-site. This assembly process not only reduced noise and waste in the surrounding area but also minimized the environmental footprint of the project.
Project: Rue des Quatre-Cheminees / Location: 17 Rue des Quatre Cheminées, Boulogne Billancourt, Paris / Architect: Déchelette Architecture / Bldg. area: 350m² / Bldg. scale: four stories above ground / Completion: 2024 / Photograph: ©Salem Mostefaoui (courtesy of the architect); ©Francois Baudry (courtesy of the architect)



































