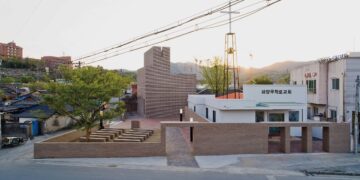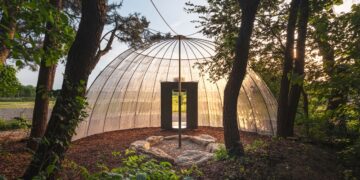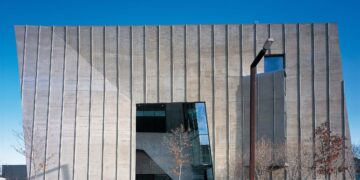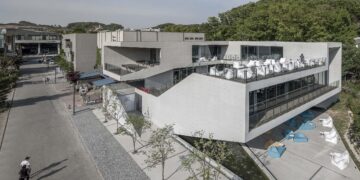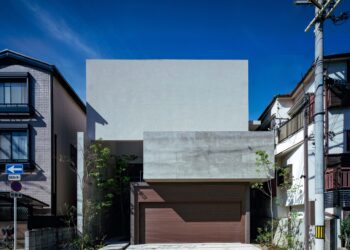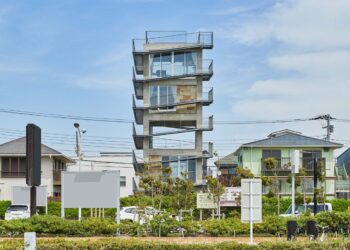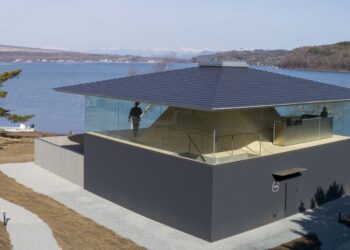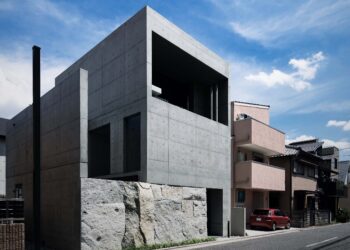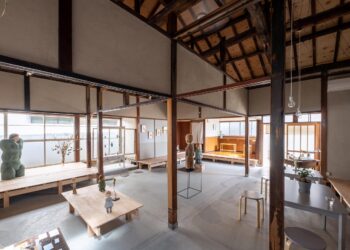‘Wall Pillar’ House
SAI Architectural Design Office

This house in Kyoto navigates the city’s strict landscape regulations, which aim to preserve its cultural heritage. The stringent rules governing outer walls, roof forms, building volume, and color schemes, combined with a building coverage limit of only 30%, posed significant challenges. However, the architects devised a solution that maximizes the use of space while adhering to these constraints. The result is a design that occupies the entire site with a simple yet traditional exterior, balancing modern needs with respect for local architectural traditions.




One of the project’s primary goals was to reinterpret Kyoto’s visual culture and adapt traditional architecture to suit contemporary living. The design reimagines the gable roof, a hallmark of Japanese architecture, by using a metal component at the joint area instead of traditional purlins. This modification allows the wall pillars to be arranged in a rhythmic pattern, reducing structural thrust and creating a more expansive interior space.





The thoughtful arrangement of wall pillars not only opens the space but also creates gradual partitions, maintaining privacy while fostering a gentle connection with the surrounding environment. The exposed entrance hall flows into the interior, reinforcing a sense of openness. Additionally, the intersection of the wall line with the adjacent road enhances the intimacy of the garden, blurring the boundary between inside and outside. This design strategy maximizes the livable space, despite the 30% occupancy limit, creating a home that feels expansive within the site’s constraints.
While the exterior respects Kyoto’s traditional architectural style, the design meets the demands of diverse modern lifestyles. It harmonizes cultural preservation with contemporary living, offering a space that integrates tradition with modern functionality. This home exemplifies how architecture in Kyoto can evolve, maintaining the values of the past while embracing the needs of the present.


Project: wall pillar / Location: Kyoto City, Kyoto, Japan / Architect: Architectural Design Office SAI (Satoshi Saito) / Structural design : workshop, Ippei Yasue / Structure: wood / Site area: 183.73m² / Building area: 55.07m² / Total floor area: 93.16m² / Photograph: ©Norihito Yamauchi (courtesy of the architect)
[powerkit_separator style=”double” height=”5″]


