Semicircles on triangle
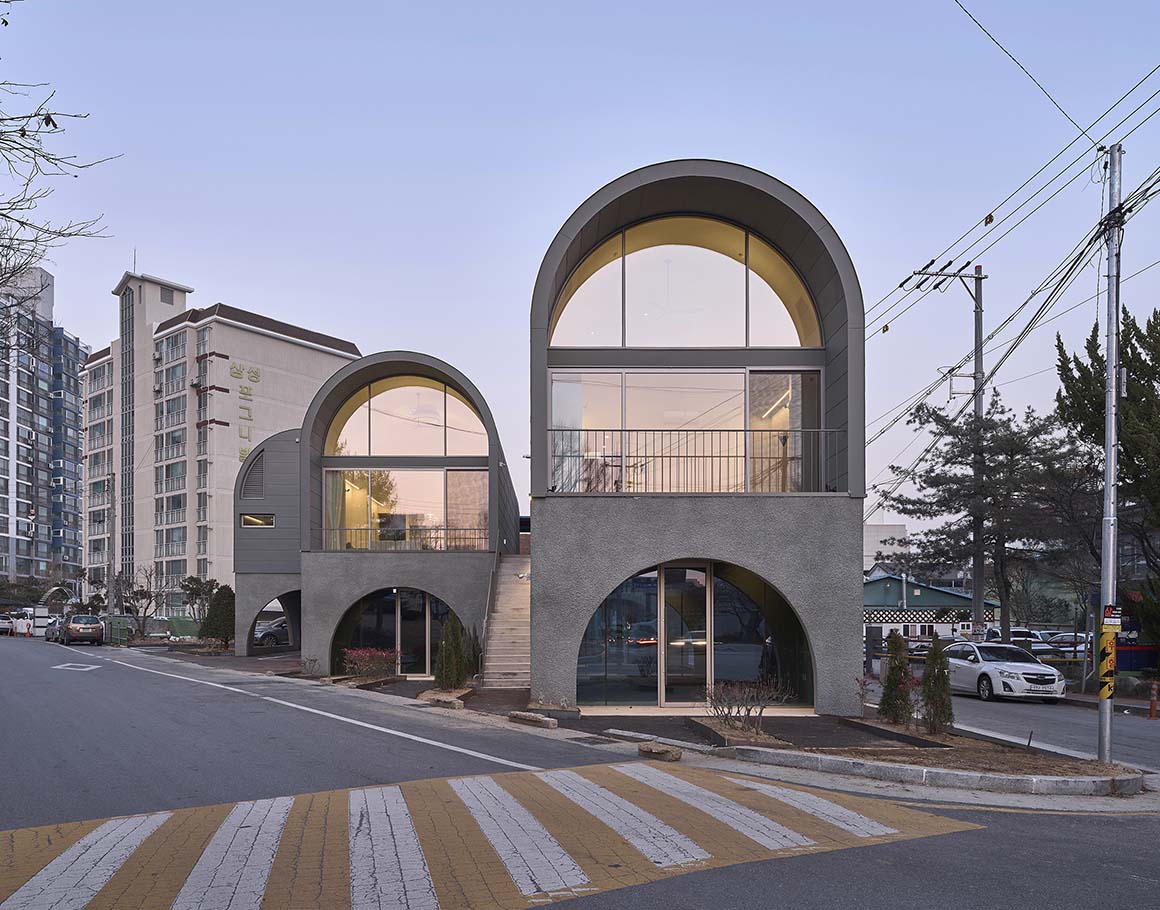
The earth is angular, but the sky is round. The four houses are situated in a row on a triangular plot. It seems that we all can live roundedly even in the angular land. These form a landscape gently mediating between parks and old, intimate neighborhoods.
A multi-family house with a complex of amenities, it is located on a triangle of land bordered by two roads. It is adjacent to a park, city hall, and the commercial area. It is also a place where the friendly and nostalgic sentiment of ‘my neighborhood, my town’ unfolds. The angular land sits at the beginning of this neighborhood. Of the two roads, the one entering the residential area, which is connected to the park, has a gentle slope and a natural landscape, while the other road faces the commercial area and has a significant flow of traffic. This is the reason for the vertical organization of the building, with commercial facilities on the lower floors and housing on the upper floors.
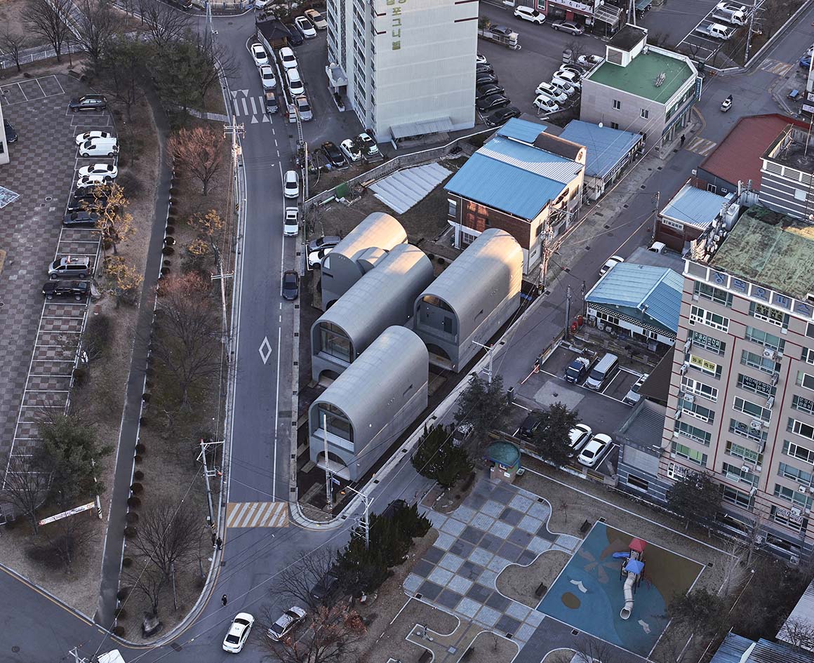
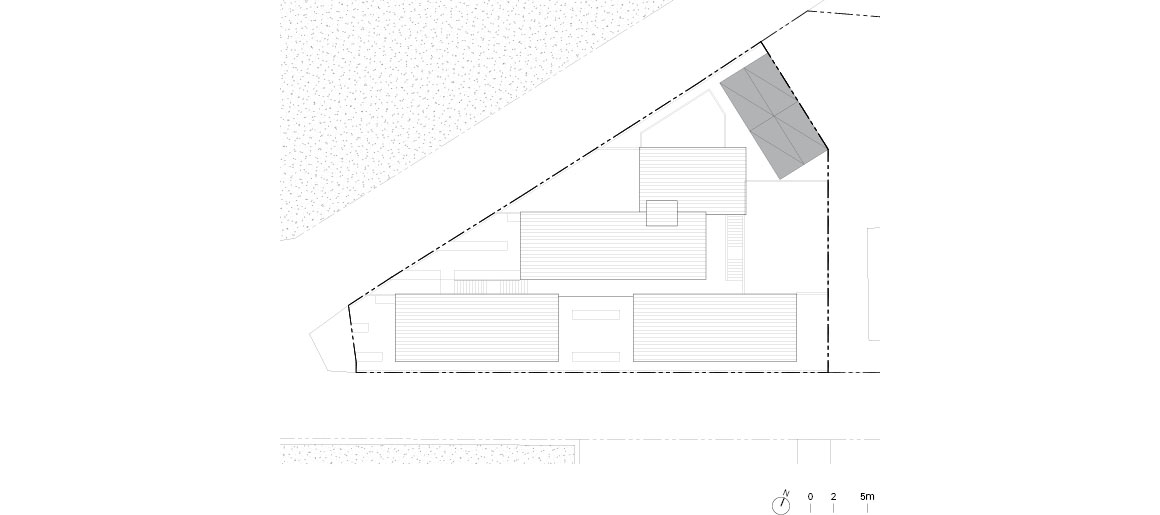
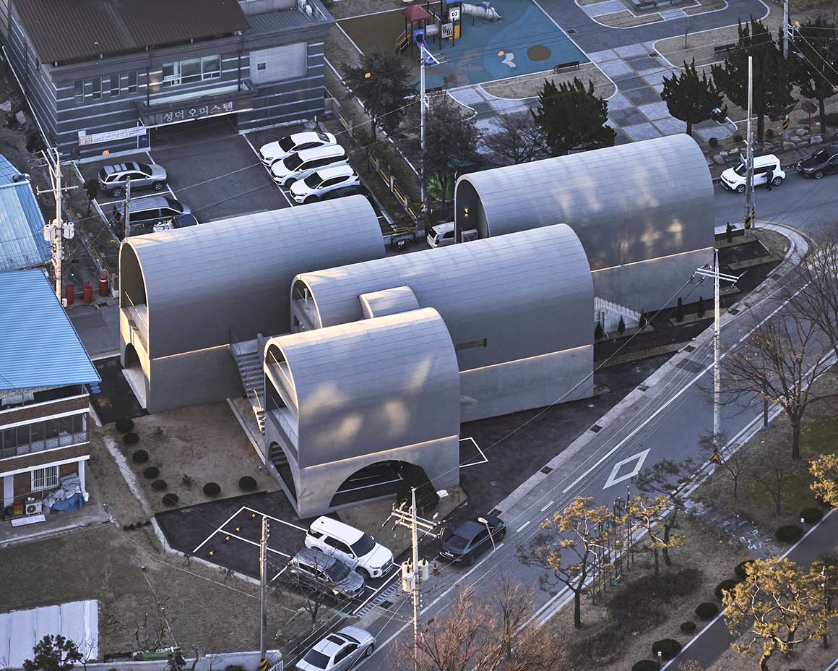


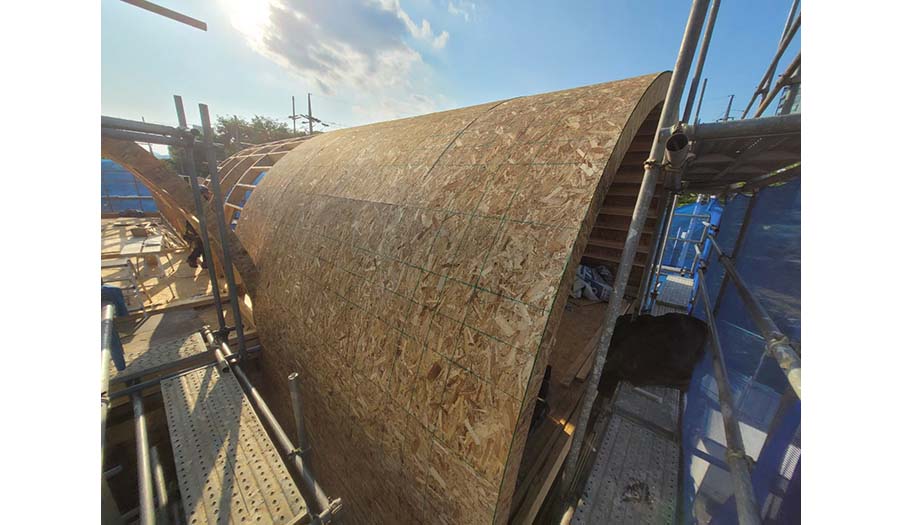
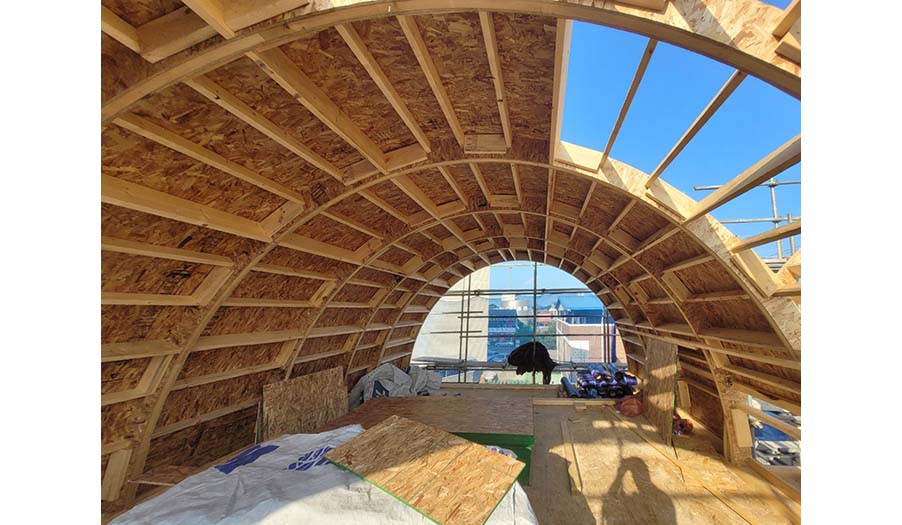
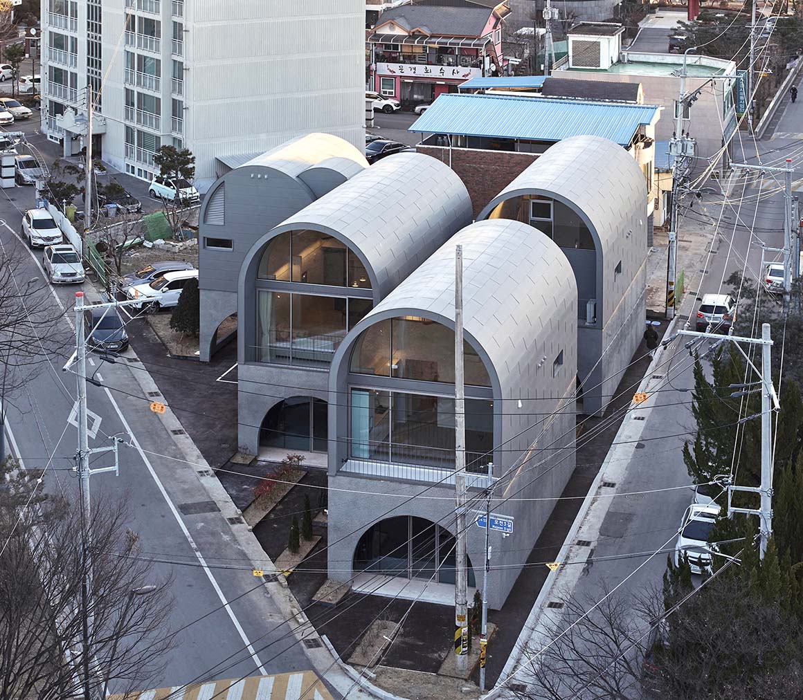
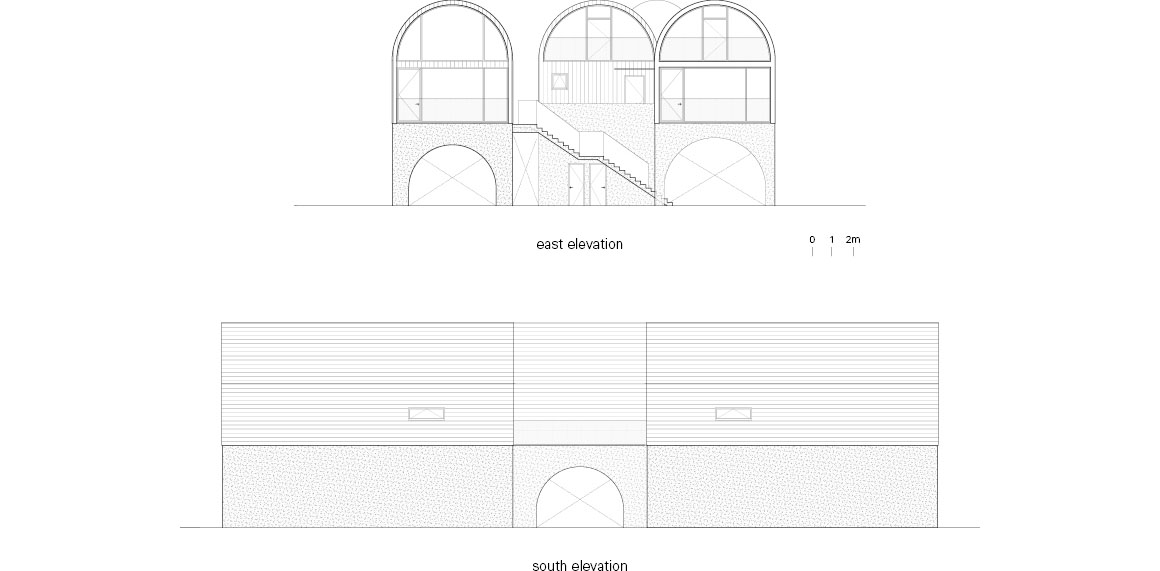
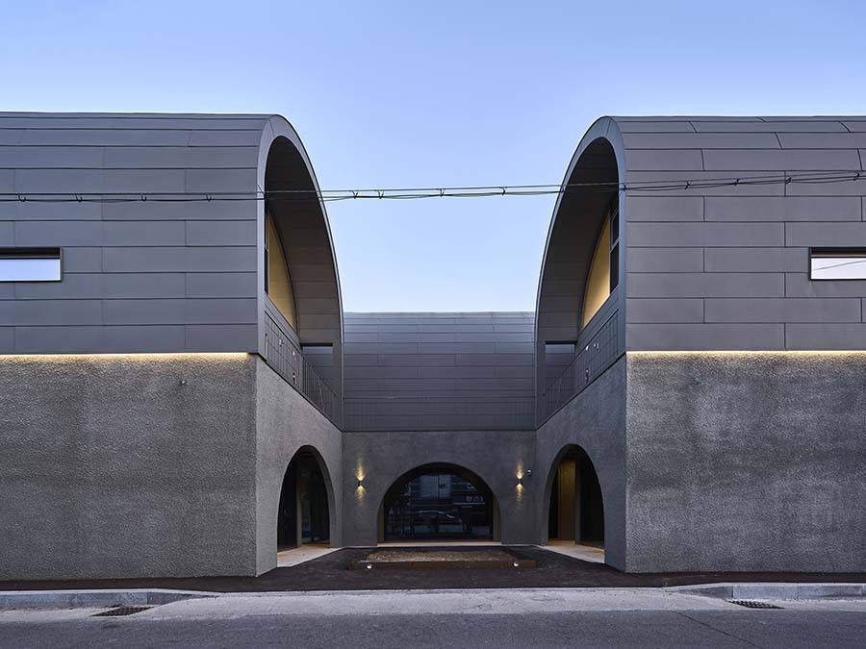
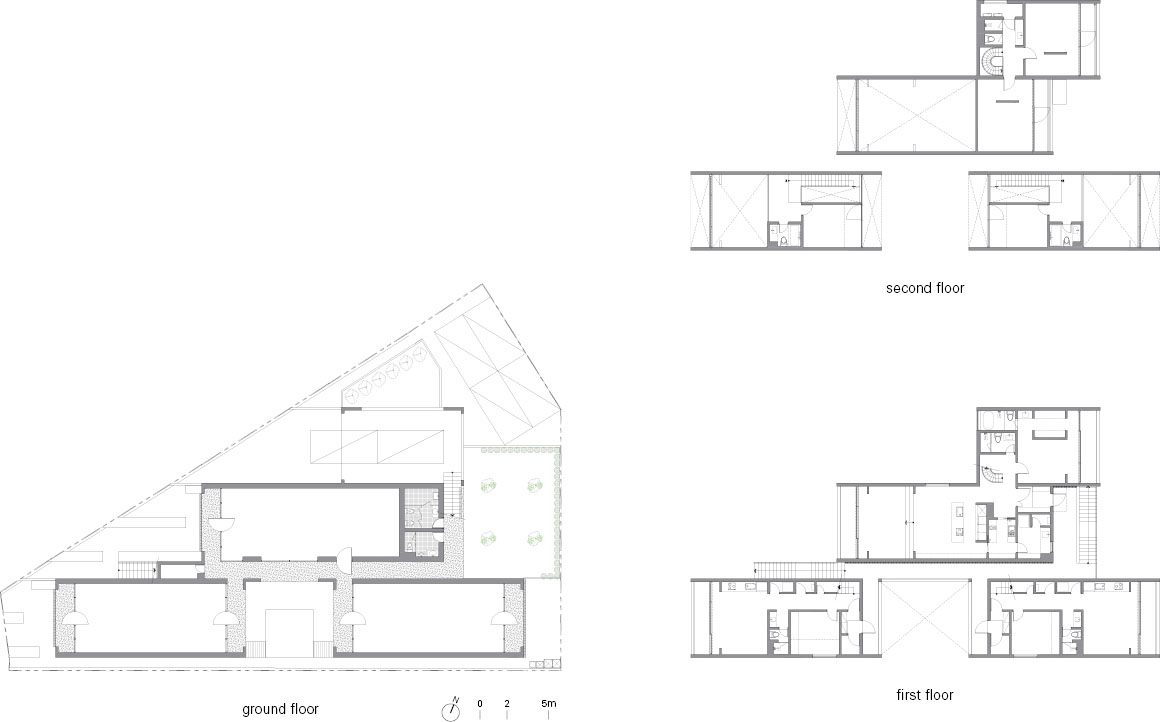
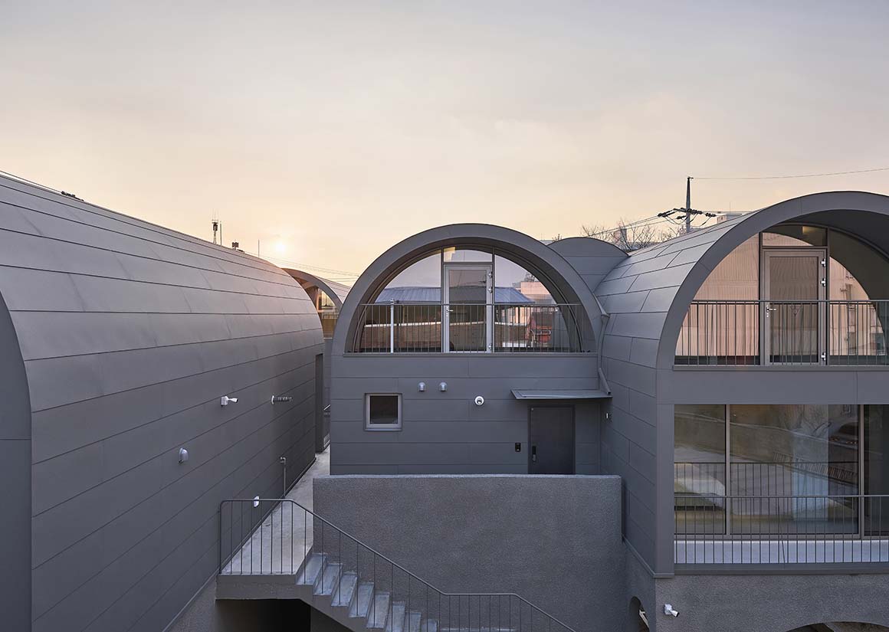
The site, open in both directions, is shaped by the city’s axis and the boundary of the park. Although irregular in shape, its dimensions of 6×14 meters are ample enough to divide and arrange the masses appropriately. The four masses align with the city’s axis, filling the narrow corner lot and arranging diagonally in response to the park. Instead of filling the lower levels of each building with commercial spaces facing the road, the front of each lower level is left open. This prioritizes the value of spatial openness over economic efficiency and harmonizes with the park and its surroundings. The arcade, preceding the entrance to the commercial spaces, serves as a transitional area connecting the interior and exterior, aligned with the open front areas of the buildings. This adds a sense of spatial depth to the commercial interiors, naturally guiding pedestrians into the commercial spaces as they flow through the area.
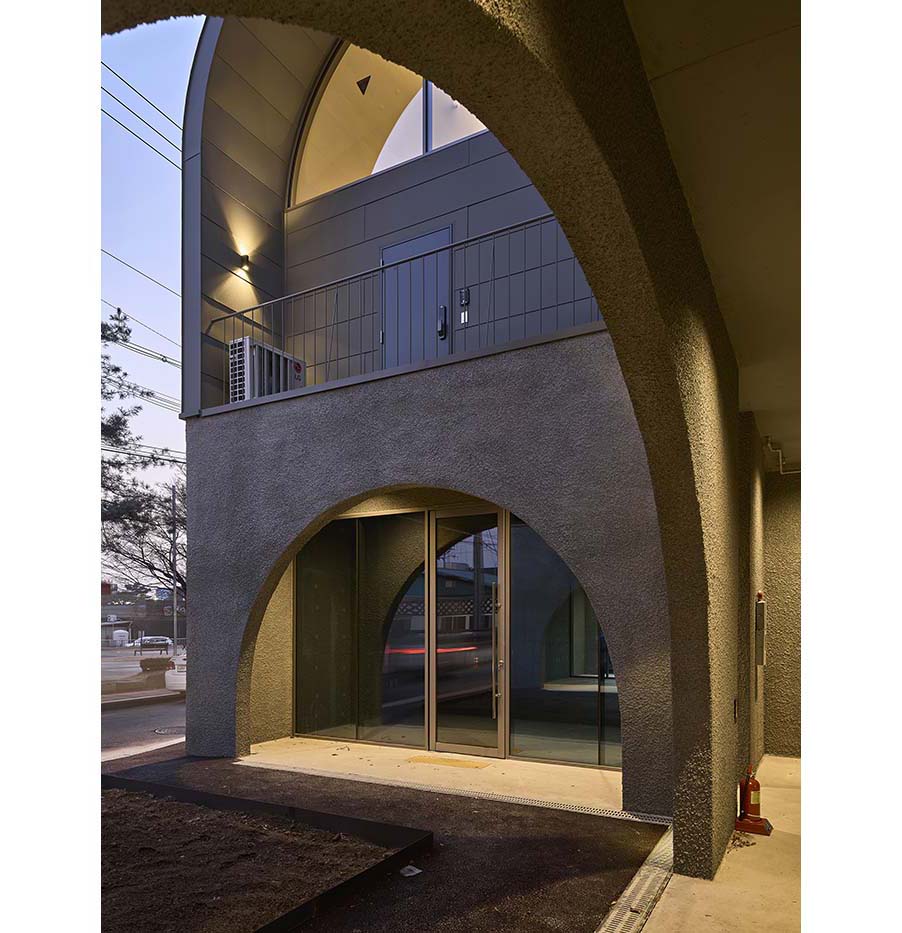
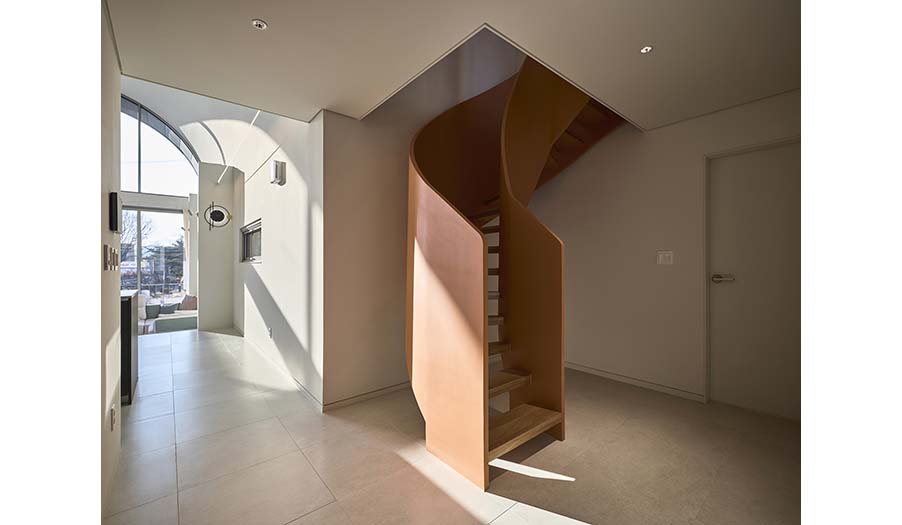
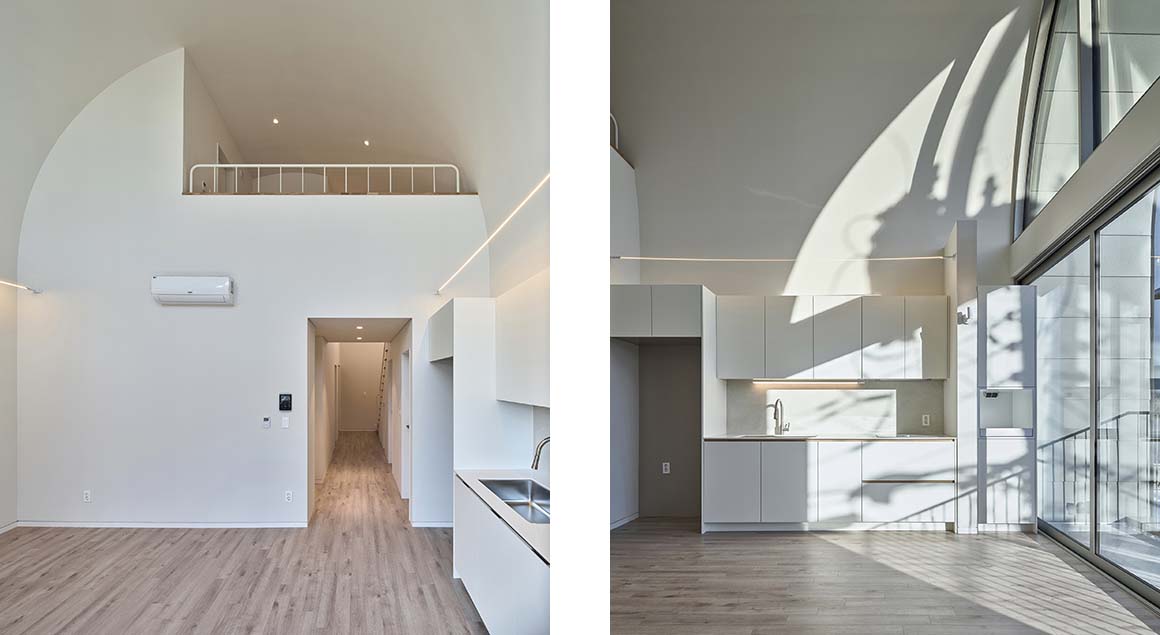
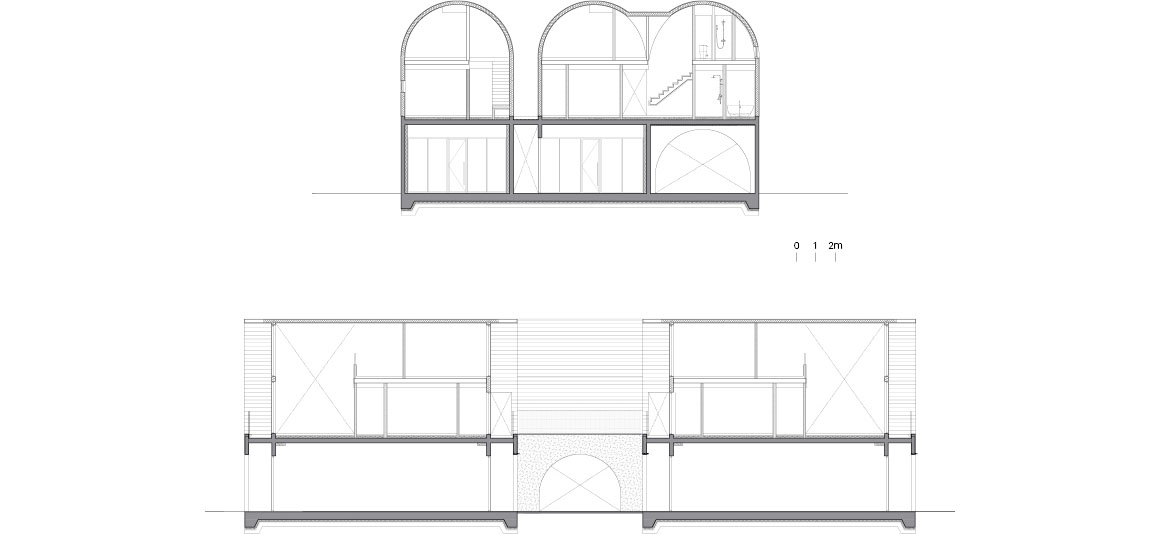
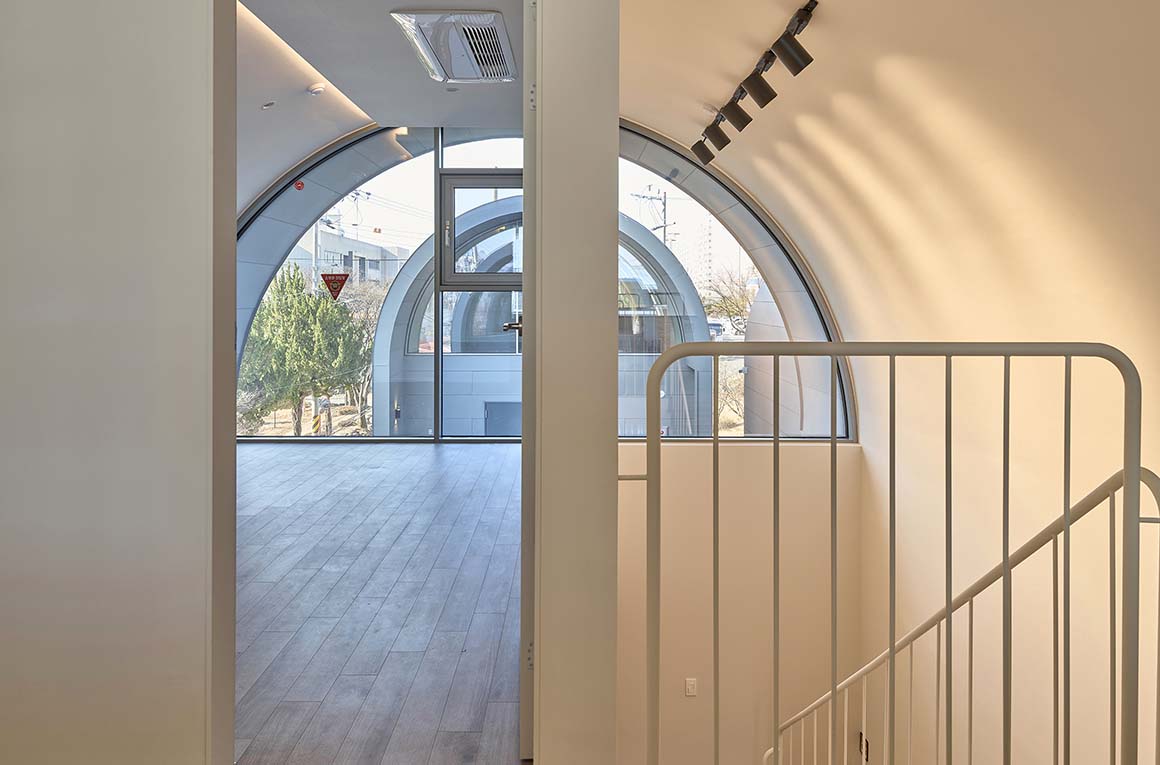
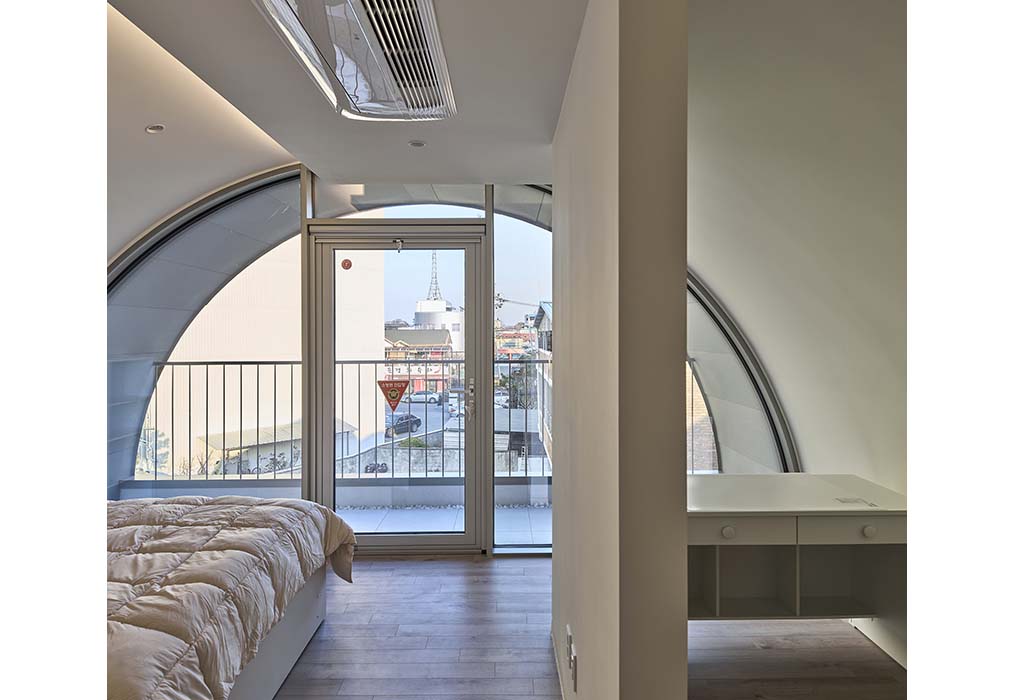
The thin curved roofline Is completed with a hybrid structure, combining a reinforced concrete frame on the first floor and a wooden frame on the second and third floors. As its name suggests, the round roof is a symbolic element of the house’s presence. The roof is seamlessly curved and opens the front and back of each building to the exterior while the sides remain closed. This design naturally blocks noise and views from both the road and the park. Rooms are arranged to face the open windows and terraces at each end. Consequently, even in rooms that resemble large tunnels, one can experience the round roof while gazing at the round sky. The roof, forming a single curved surface, merges seamlessly with the vertical walls, making it appear as if there are no walls.
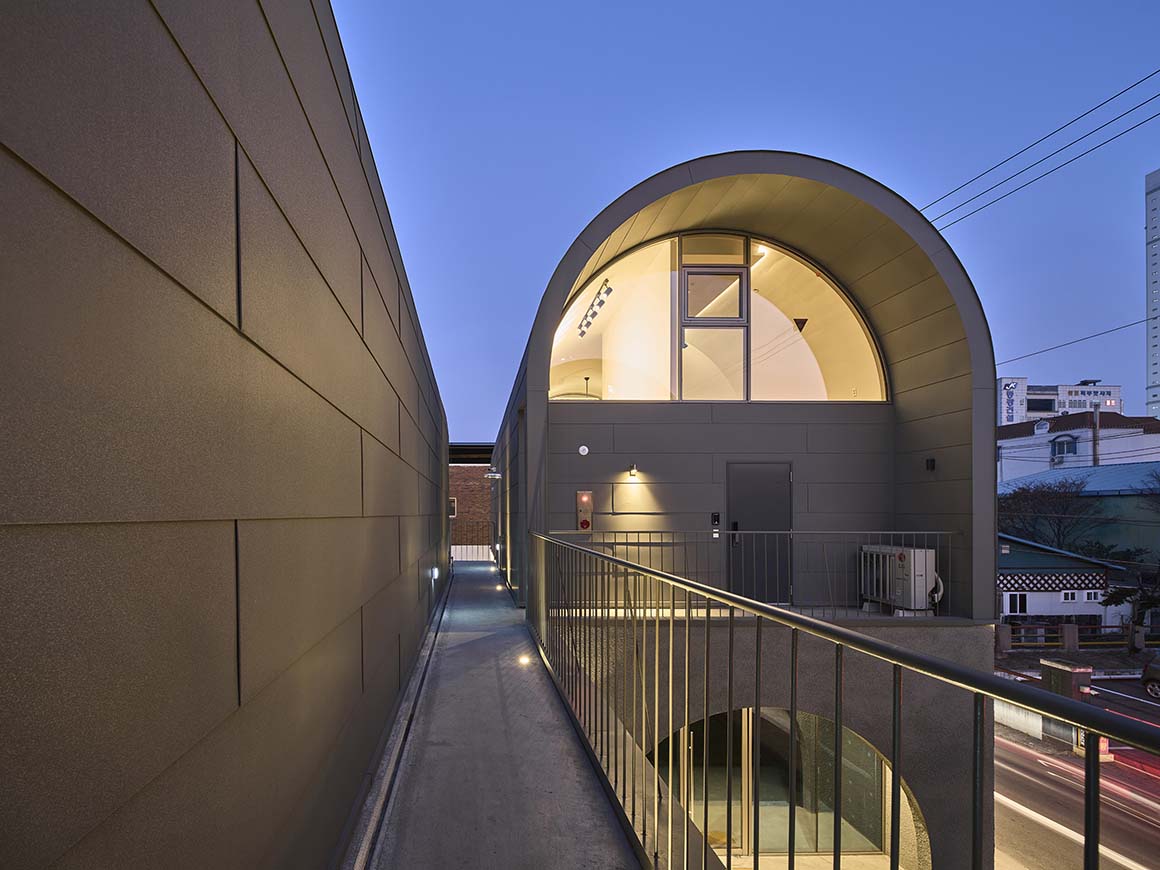
Project: Round Roofs Residence / Location: 268 Mojeon-dong, Mungyeong, Gyeongsangbuk-do, Republic of Korea / Architect: Todot Architects / Project team: Seungmin Mo(Leader), Byoungkyu Cho(Leader), Jungho So, Jaejoon Lee / Project management: Todot Architects / Contractor: KSPNC / Structural engineer: DELTA / Electrical engineer: Chunil Engineering co., LTD / Mechanical engineer: HanBit Safety Technology Group / Use: Multi-family housing / Site area: 774m² / Bldg. Area: 352.02m² / Gross floor area: 658.09m² / Bldg. coverage ratio: 45.48% / Gross floor ratio: 85.02% / Bldg. scale: three stories above ground / Structure: Reinforced Concrete, Light Weight Wood Framing System / Exterior finishing: metal steel plate, spray coat / Completion: 2024 / Photograph: ©Jinbo Choi (courtesy of the architect)



































