An orange carpet unfolds bridging urban roofs
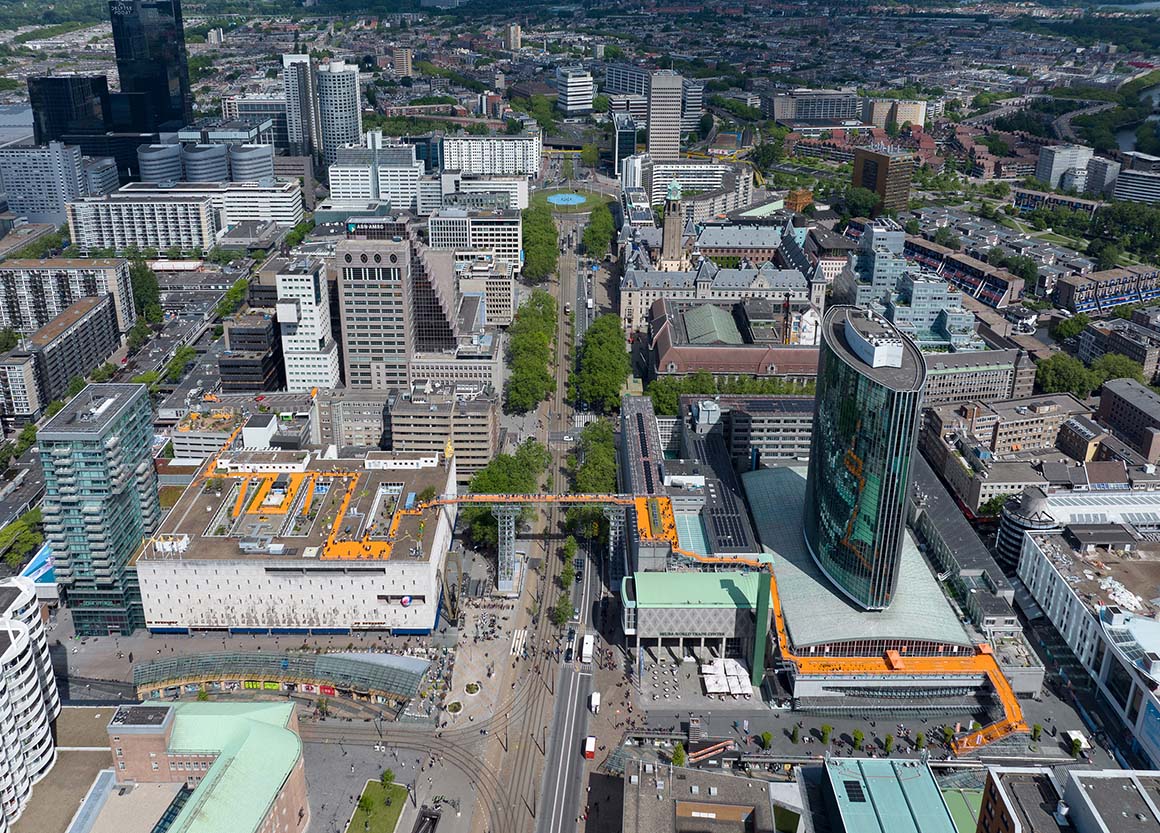
At a height of 30 meters, an orange carpet unfolds. The Rotterdam Rooftop Walk, connecting building rooftops, has opened, offering a unique urban event of walking above the city. This opens up a new perspective on the city and provides an opportunity to discover a secondary layer as an alternative to ground-level spaces. Walking along the pathway laid out on the rooftops, visitors cross over the street through the air to reach the rooftop of the building on the other side.
The Rooftop Walk, designed by MVRDV for Rotterdam Rooftop Days 2022, stretches from the rooftop of the Bijenkorf department store to the World Trade Center, allowing visitors to appreciate the urban landscape from above. Each year, Rotterdam holds the Rooftop Days event to explore the value of rooftop spaces and consider how to utilize them to build a public network. MVRDV has previously showcased a similar walking platform. In 2006, they designed the ‘Stairs to Kriterion’ to commemorate the 75th anniversary of Rotterdam’s reconstruction. This stairs connected a historic building from the post-World War II reconstruction era to the nearby train station, supported by scaffolding structures.
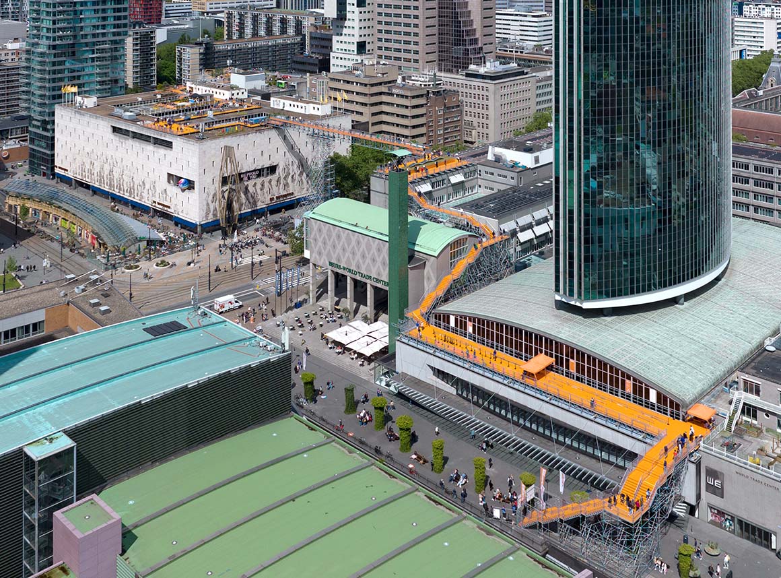
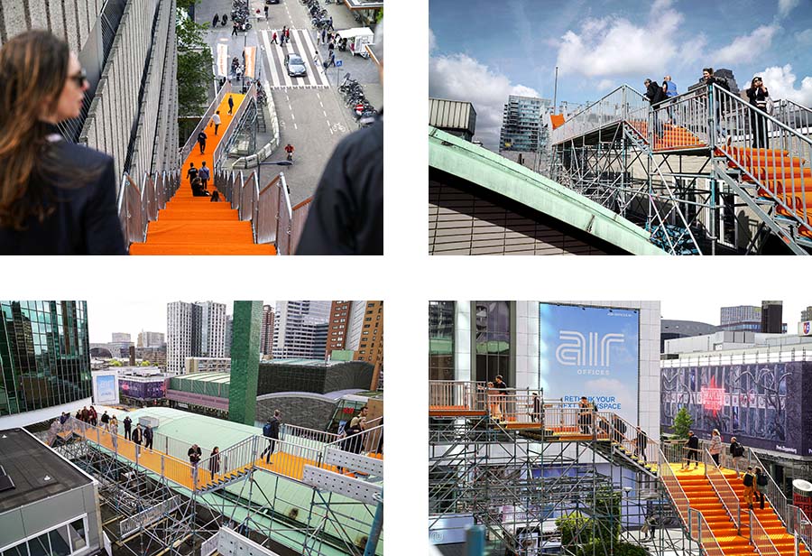
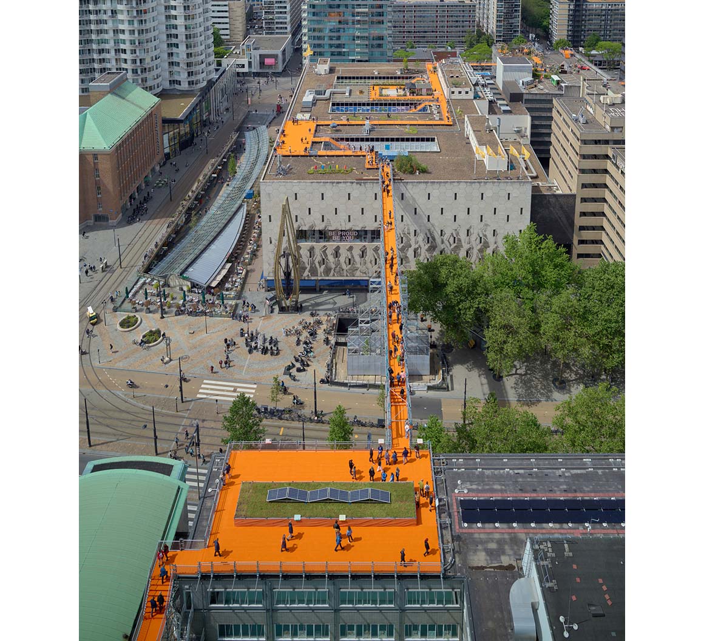
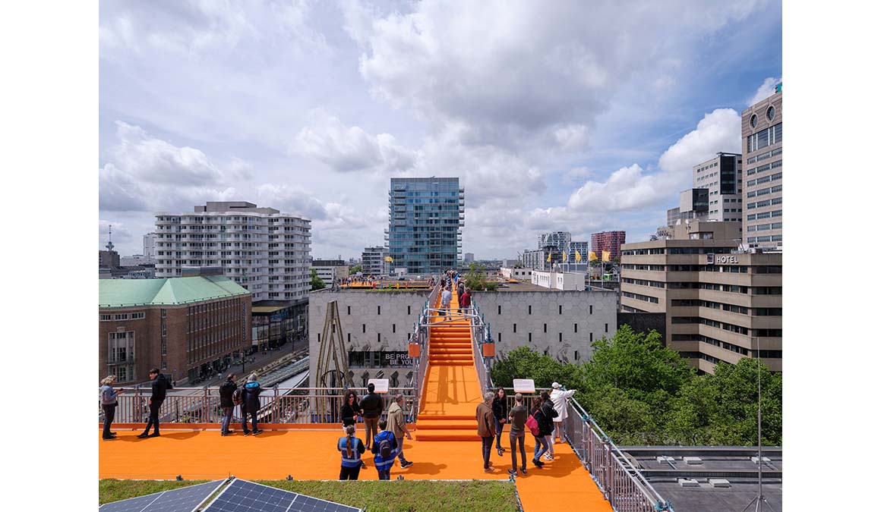
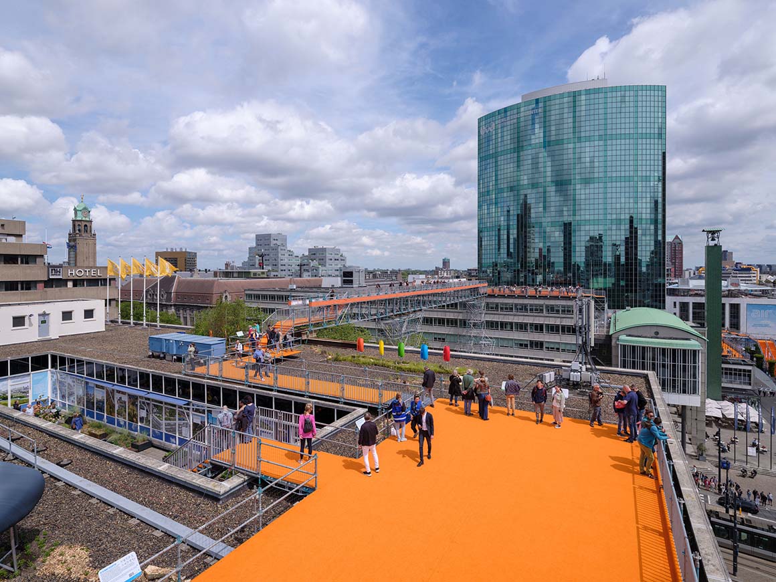
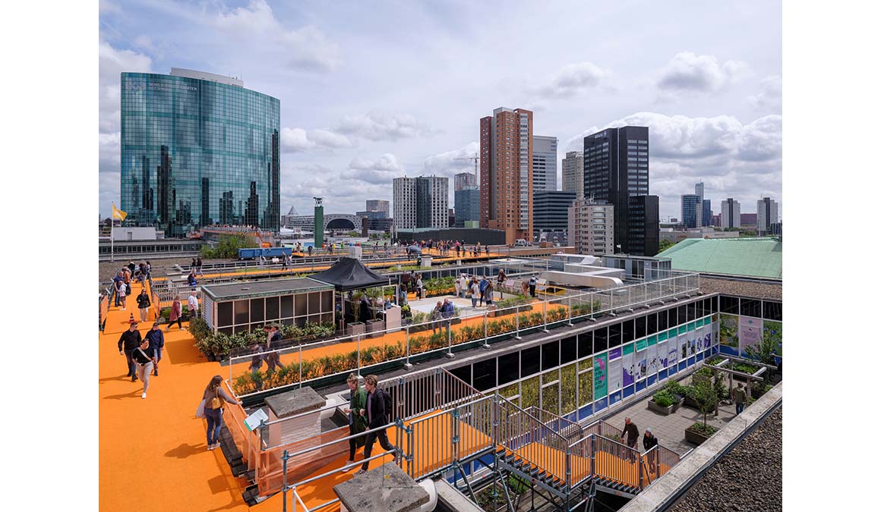
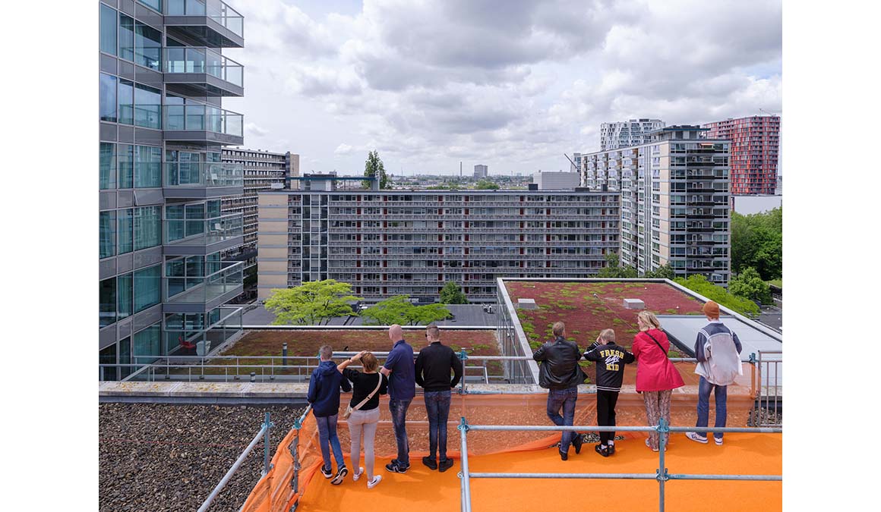
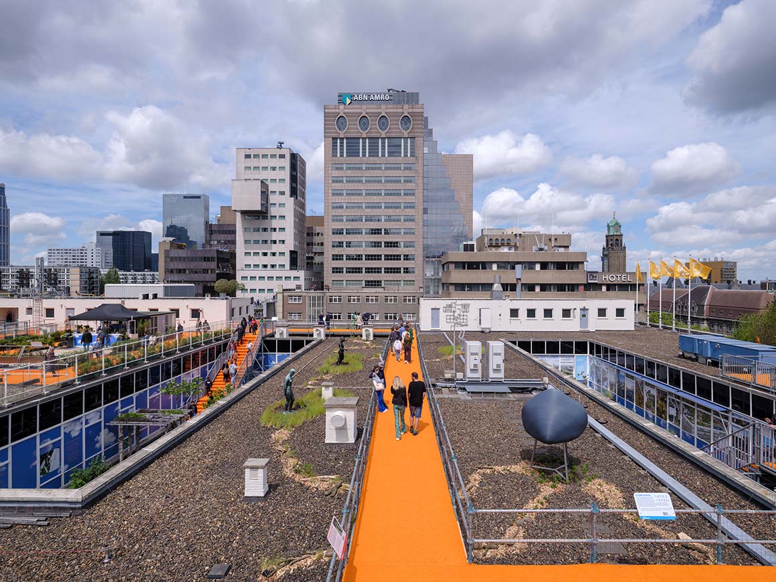
The Rooftop Walk Is a sequel to this, with scaffolding structures. Surrounding the walkway, green spaces have been created, and public installations and exhibition pieces by various artists are placed. Below the aerial bridge runs Rotterdam‘s popular Coolsingel street. The Rooftop Walk creates a three-dimensional pedestrian system that seems to preview the future of bustling ground-level streets. MVRDV has been striving to find ideas to address the issue of limited urban space and has introduced results showcasing their efforts. The rooftop program, open for about a month during Rotterdam Rooftop Days, provided a glimpse into how it could serve as an alternative for urban environments facing changes due to climate change, the housing crisis, and the energy transition.
Project: Rotterdam Rooftop Walk / Location: Rotterdam, Netherlands / Architect: MVRDV / Founding Partner in charge: Winy Maas / Partner/Director: Gideon Maasland / Design team: Gijs Rikken, Michele Tavola / Visualisations: Antonio Luca Coco / Concept: Rotterdam Rooftop Days, MVRDV / Design: Rotterdam Rooftop Days, MVRDV, Dutch Steigers, Lola, e.a. Production and content programming: Rotterdam Rooftop Days / Contractor: Royal Haskoning DHV, Exact advies & engineering / Client: Rotterdam Rooftop Days / Use: Temporary installation, exhibition / Completion: 2022 / Photograph: ⓒOssip van Duivenbode (courtesy of the architect); ⓒPavlos Ventouris(courtesy of the architect)



































