Having the doma modernized for both work and daily life
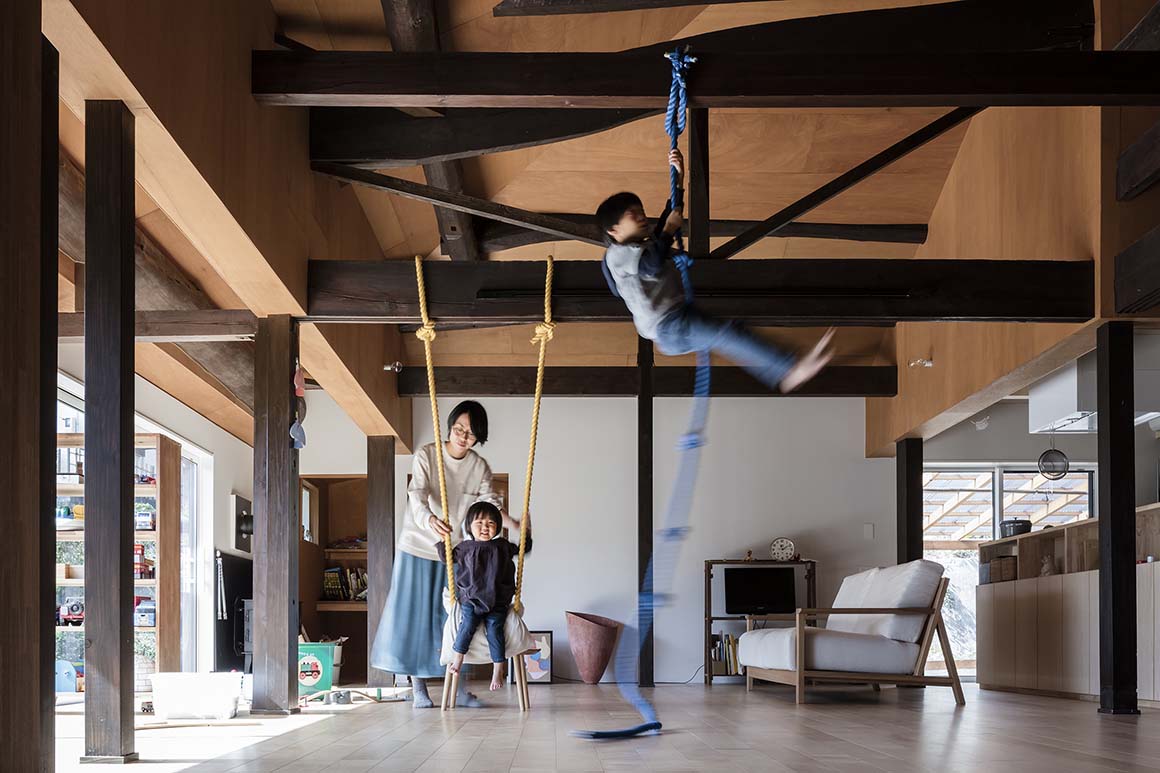
A family of four—a husband who is a potter, a wife who is a cook, and their children—has made their home in a traditional Japanese minka in Okayama. The husband works from home, crafting pottery and welcoming visitors, while his wife frequently hosts gatherings and serves meals to guests. The children are naturally part of their busy daily lives. Their day seamlessly intertwines work and life under a thatched roof updated with modern materials, surrounded by timber beams and pillars.
Minka—a quintessential example of rural Japanese architecture—is a common style in the Okayama region, often including attached storehouses for grain. However, a recent trend involves adapting these traditional homes for modern lifestyles by retaining traditional frameworks and materials alongside modern elements. This family’s home is a prime example.
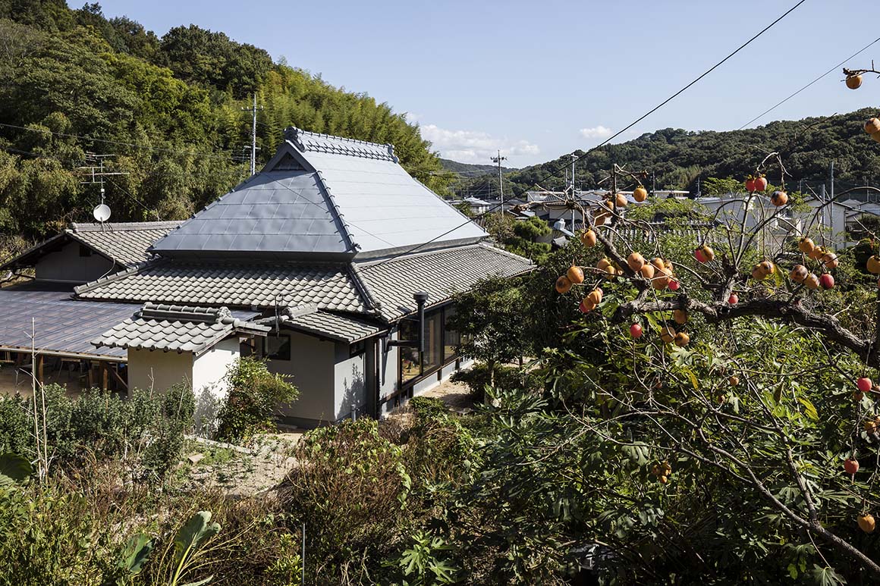
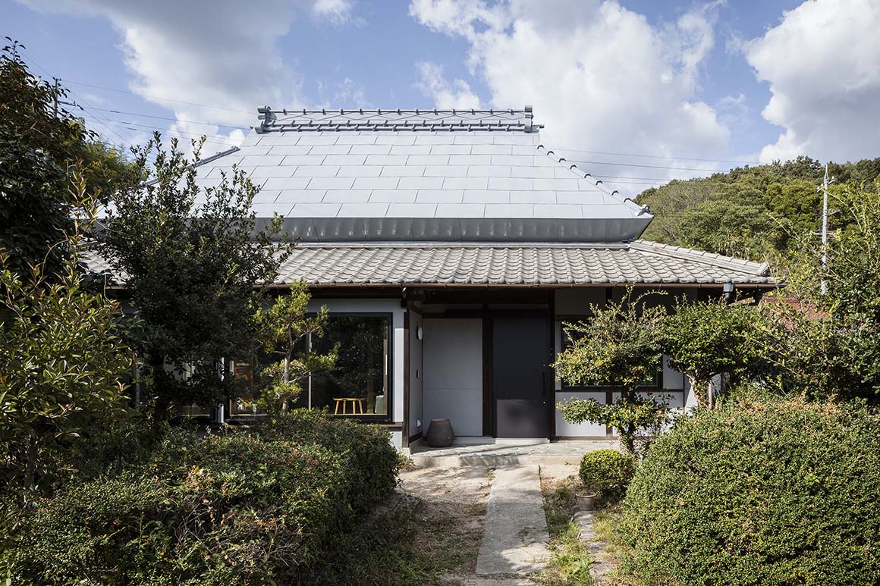

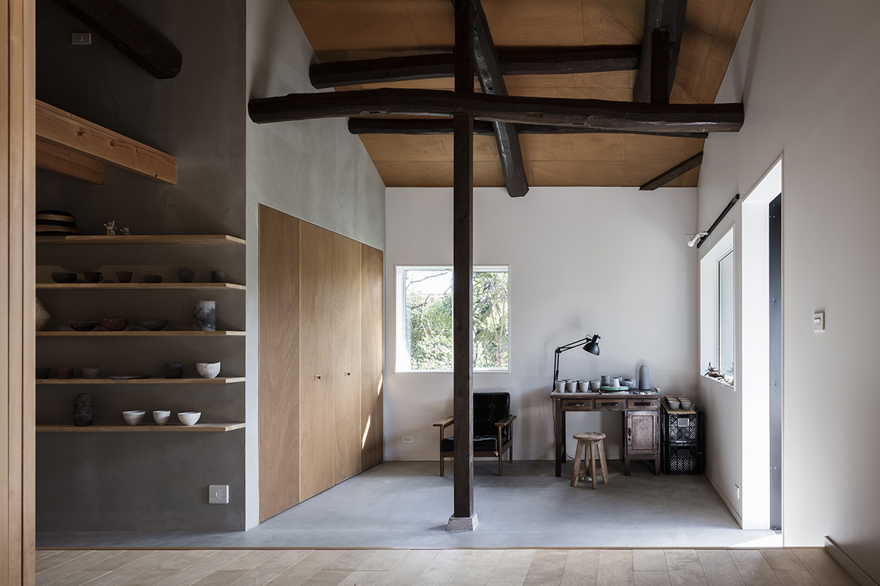
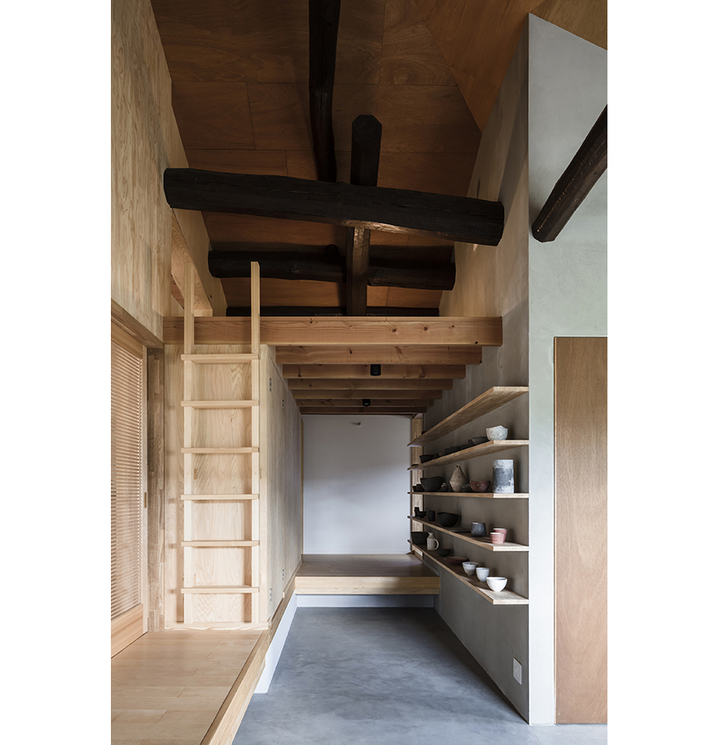
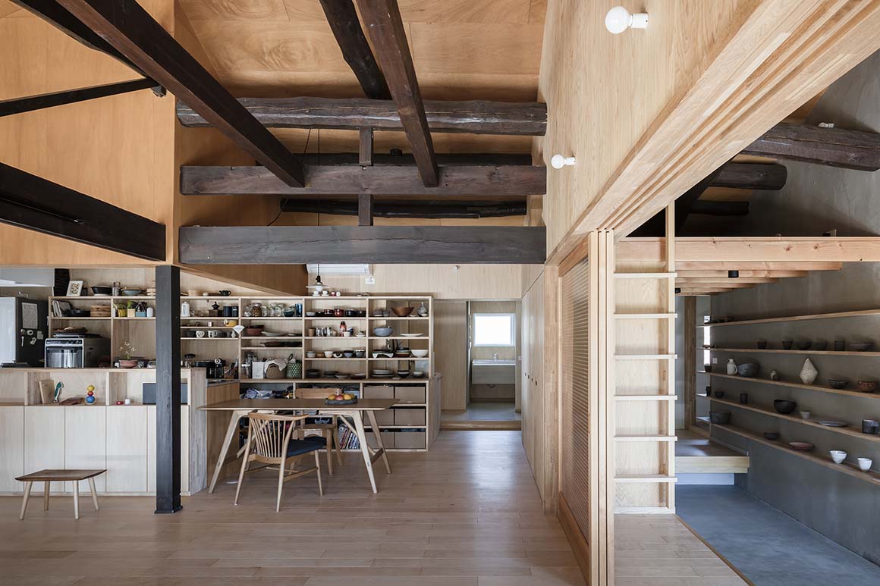
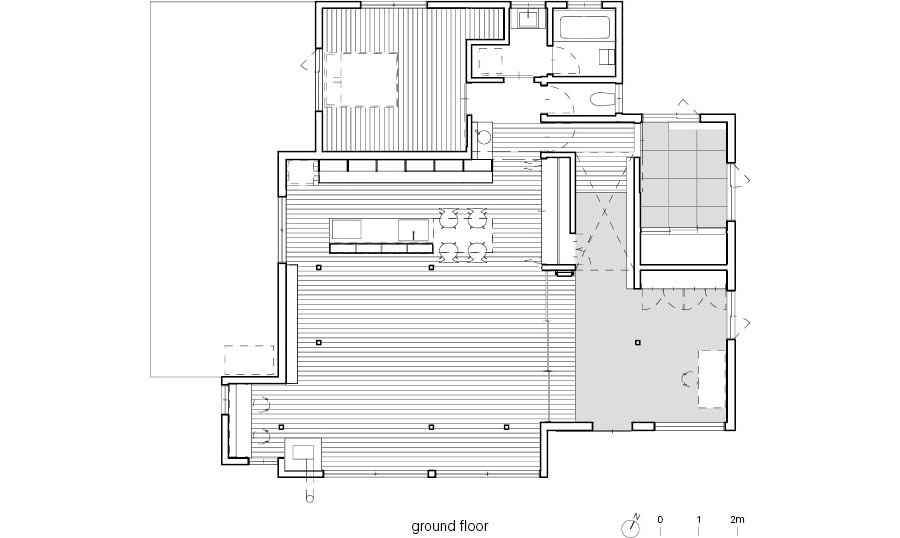
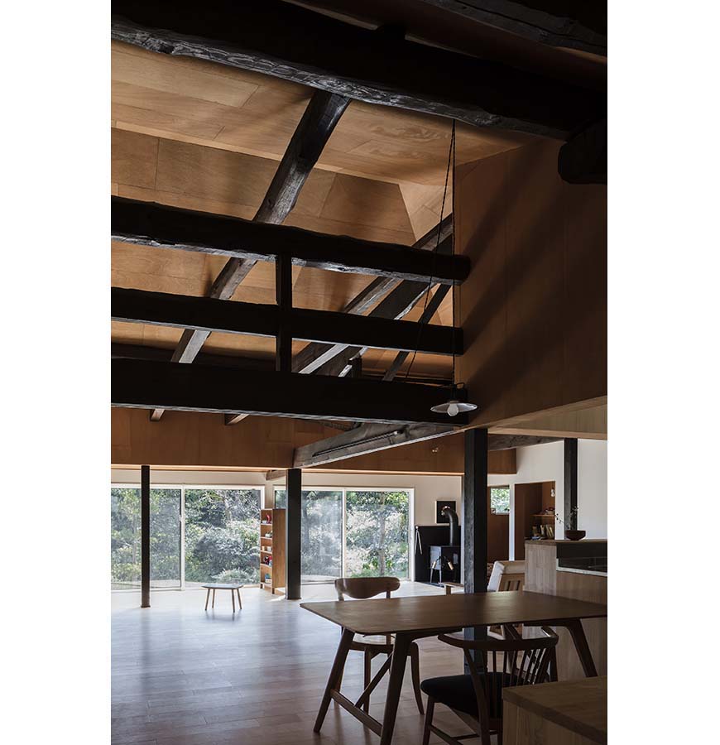
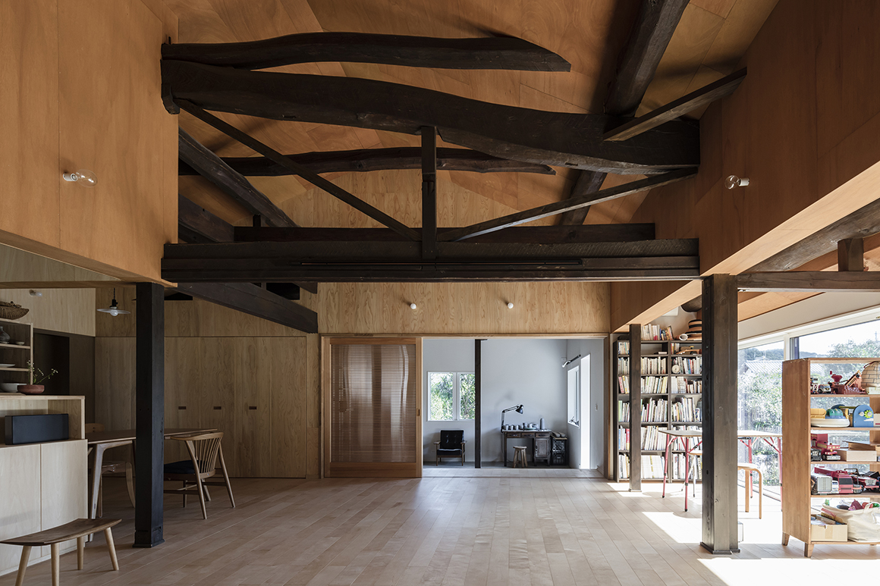
The interior, originally organized into tatami rooms in the 1950s, has since been expanded and remodeled. The architect aimed to recapture the spaciousness of the old house with its expansive roof and reorganize the floor plan to suit modern living. The doma—an unfloored area traditionally serving as a threshold between indoors and outdoors—is connected to a living room and a tatami space by sliding doors. These spaces serve as a workspace, a community room, or sleeping areas. When all the doors are open, they form a vast, 90-square-meter room. The ceiling, following the shape of the roof, reaches a height of 4 meters, enhancing the openness of the room.
The renovation aimed to blur the distinction between old and new elements. The clients wanted to “enjoy the beauty of the old,” so wood, iron, and mortar were combined with the existing beams and columns to preserve and enhance the natural patina of time. A noteworthy aspect of the design was the focus on adaptability over achieving complete perfection at the outset. Instead of creating a dedicated playroom for the children, the doma area was temporarily partitioned to serve that purpose. The space can also be used as a gathering area for visitors. The family plans to continue this approach in the future, creating a home that adapts to change.
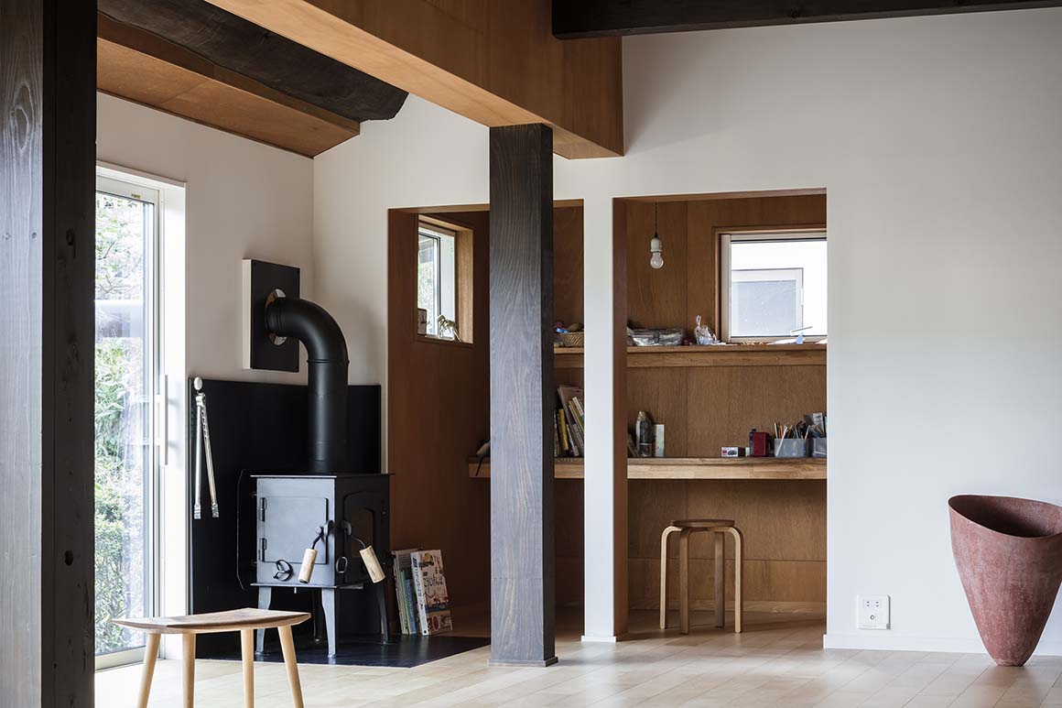
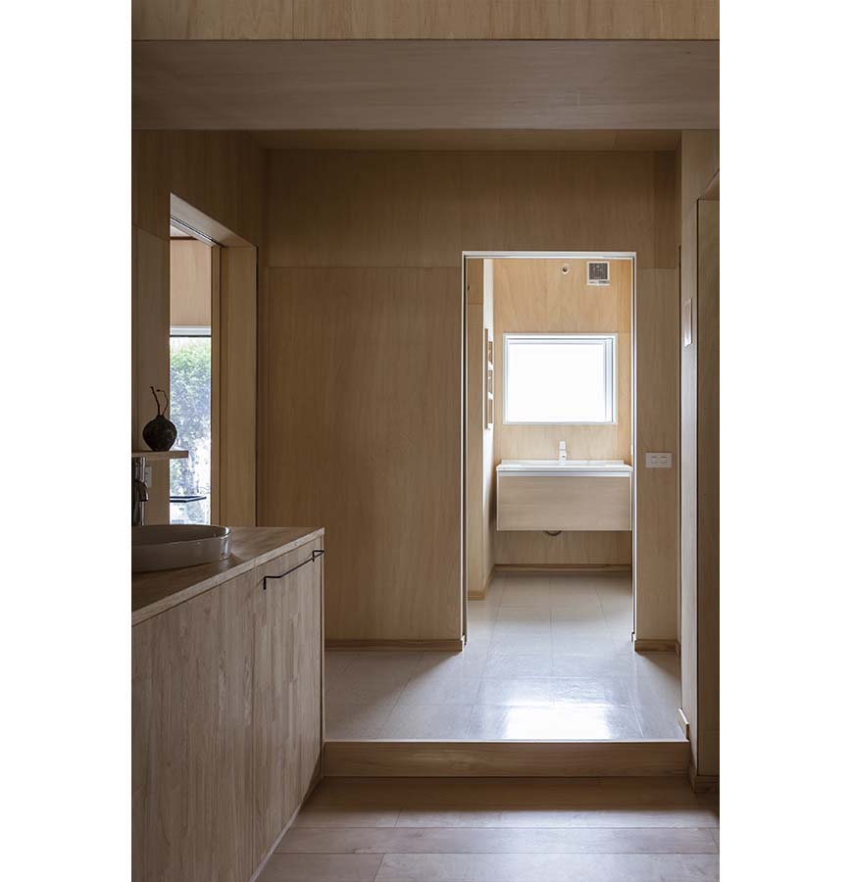
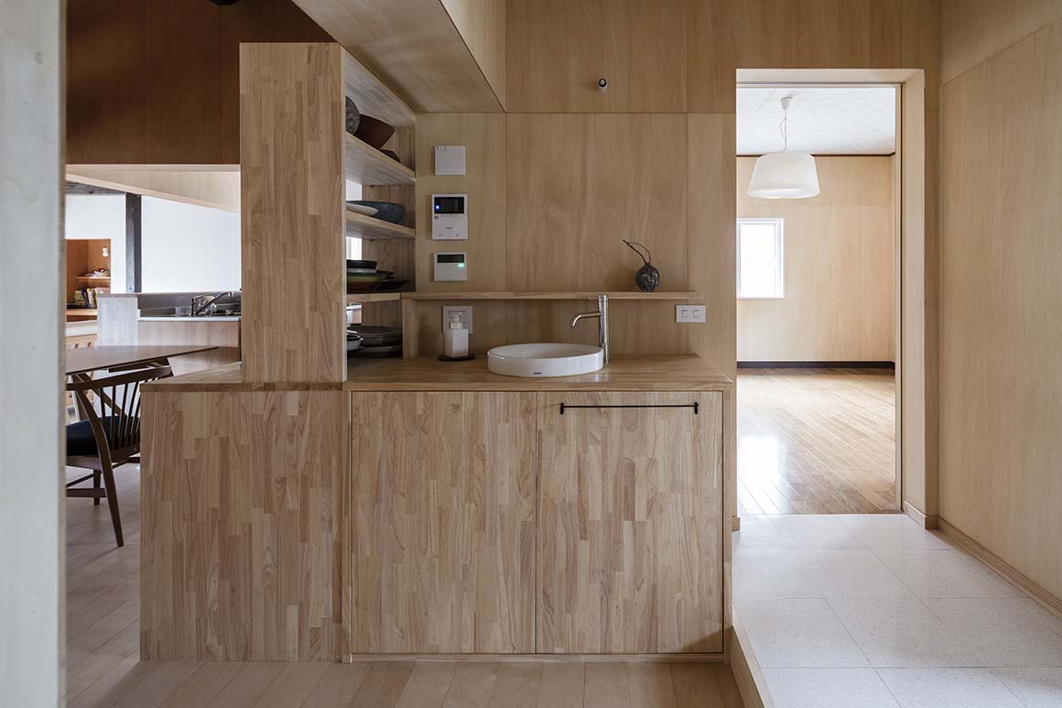
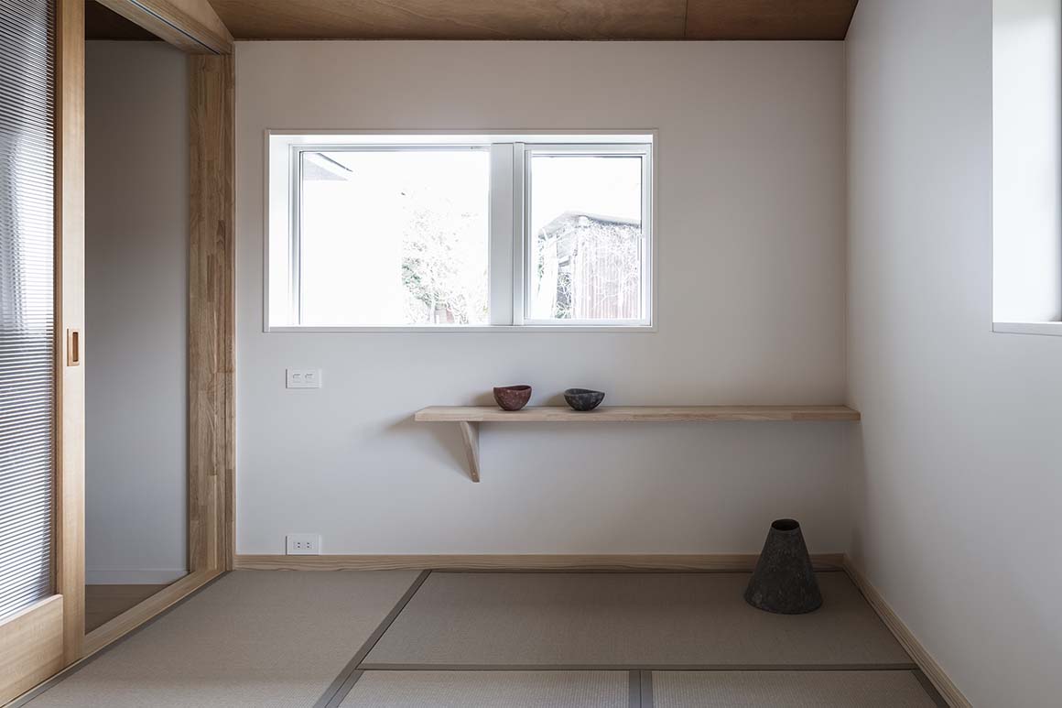
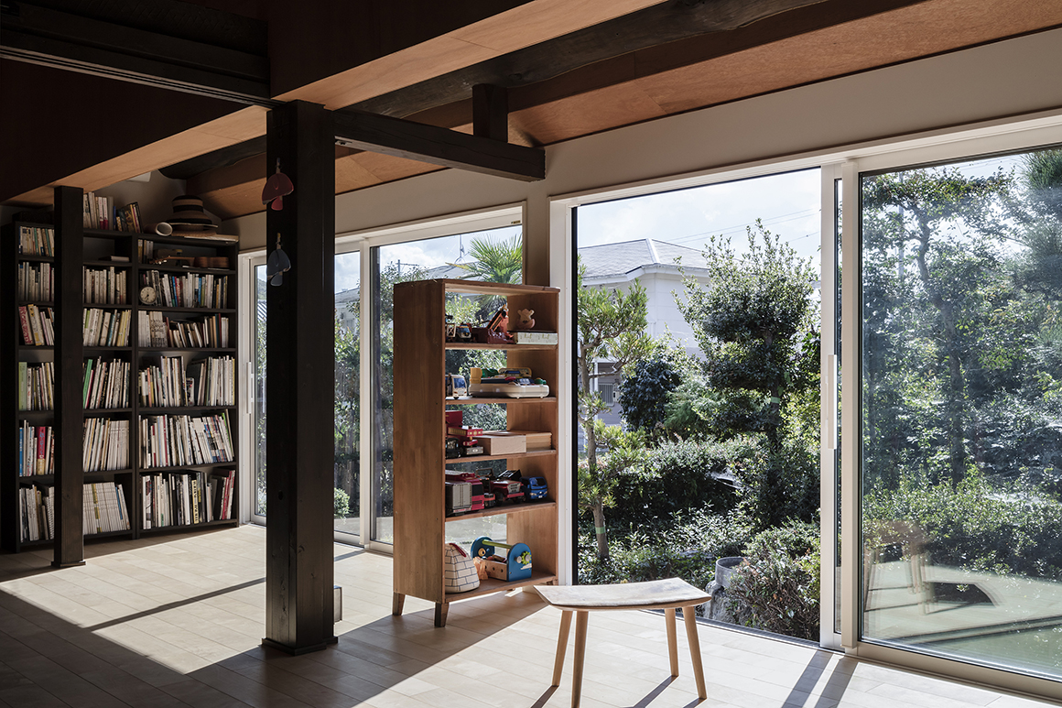
Project: Renovation of Minka with a ceramic artist’s studio / Location: Okayama City, Okayama Prefecture, Japan / Architect: Raumus / Site area: 125m² / Construction: 2020.10.~2020.12. / Completion: 2021 / Photograph: ©Norihito Yamauchi (courtesy of the architect)



































