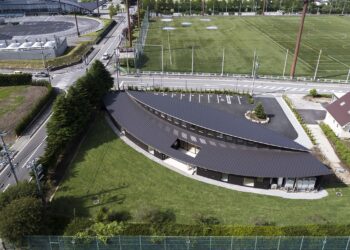A story of the region and the land
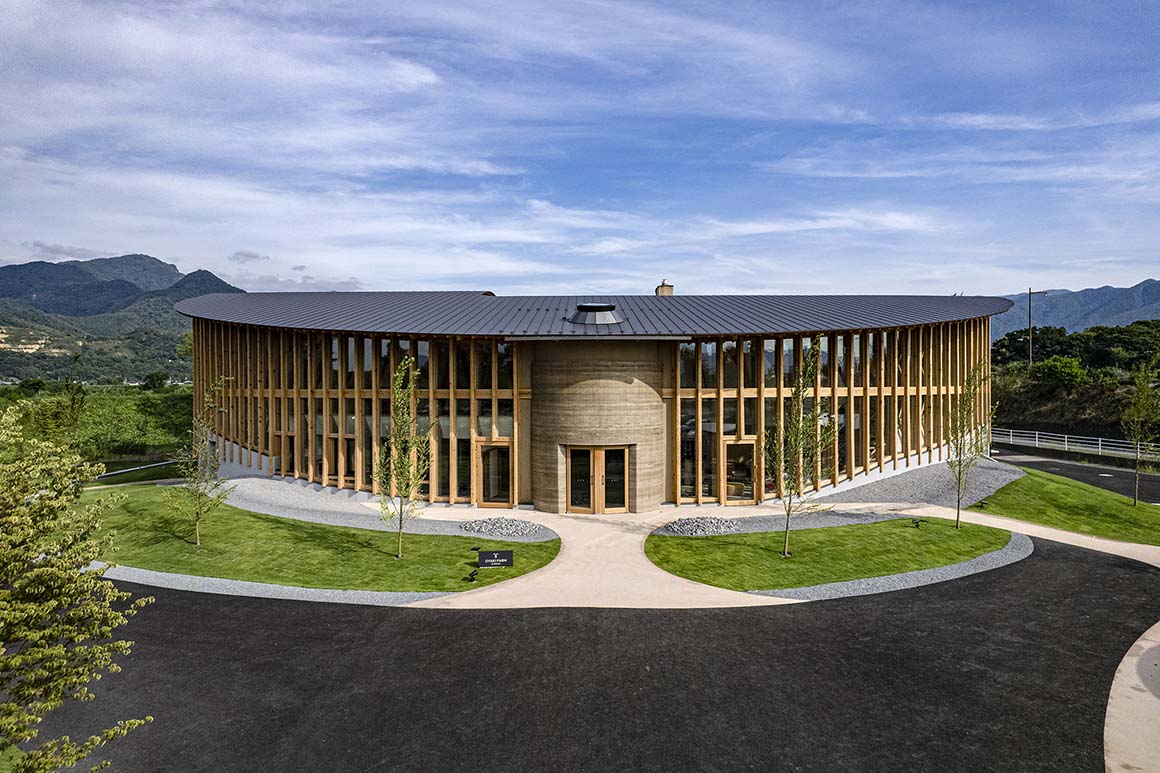
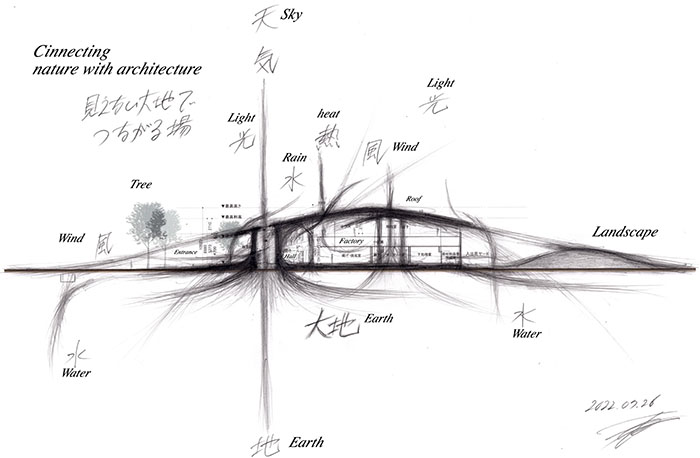
In Nagano City, Japan, the oyaki specialty store ‘Iroha-do’ has opened Oyaki Farm, which comprises a factory, a direct sales store, an experiential space, and a cafe. Oyaki, which means ‘baked,’ is a traditional local dish made with flour dough and fillings such as vegetables, meat, and seafood. It is said to have been eaten by ancient people since the time of transitioning from hunting to agricultural life. In Nagano, a cold region, rice was scarce during the long winters, so they used buckwheat to make something to eat, then mixed it with water, kneaded it into a dough, and filled it with fillings, and oyaki was born. It’s a wintertime dish, so it’s also a dish that brings back memories of family gatherings around the stove.
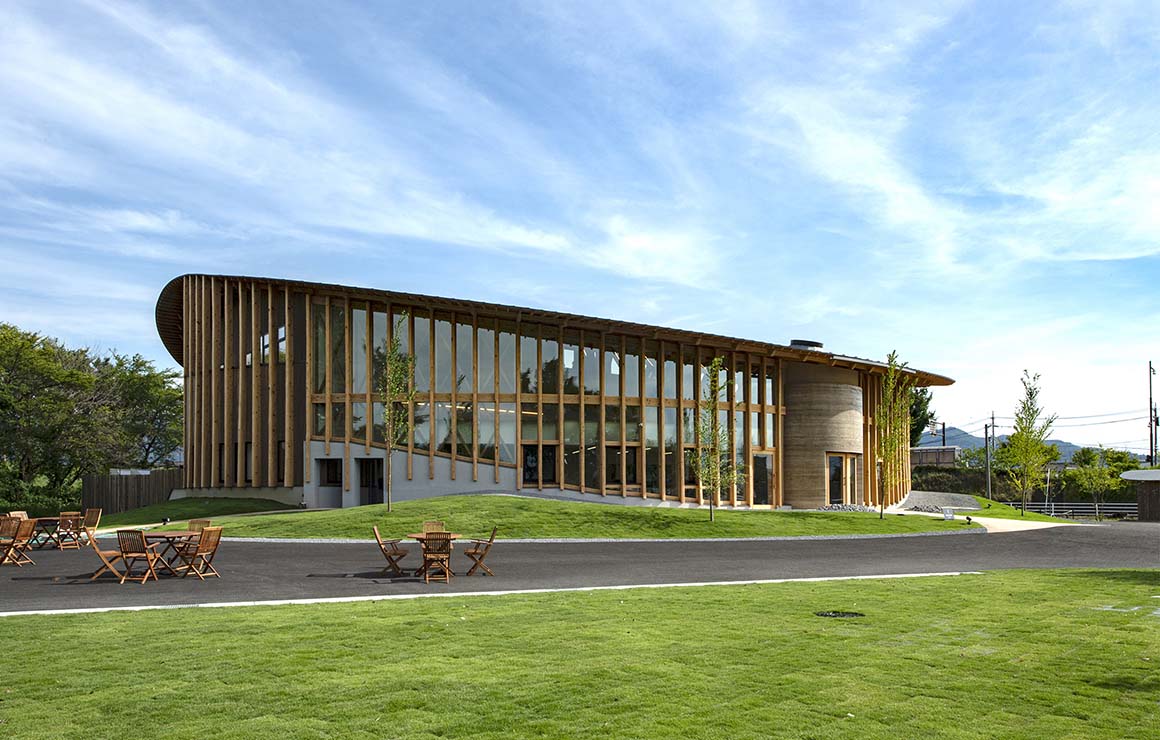
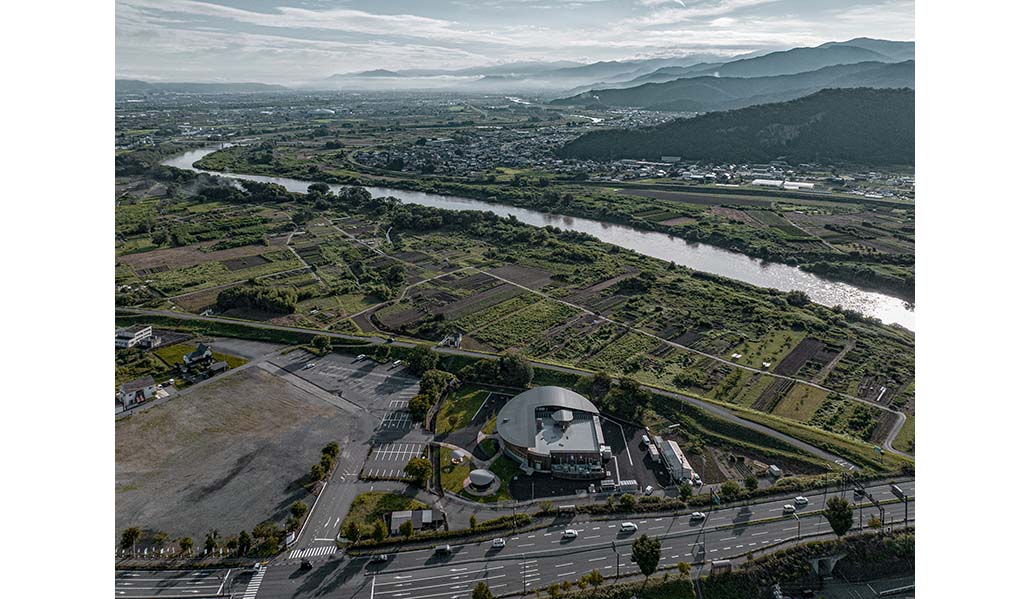
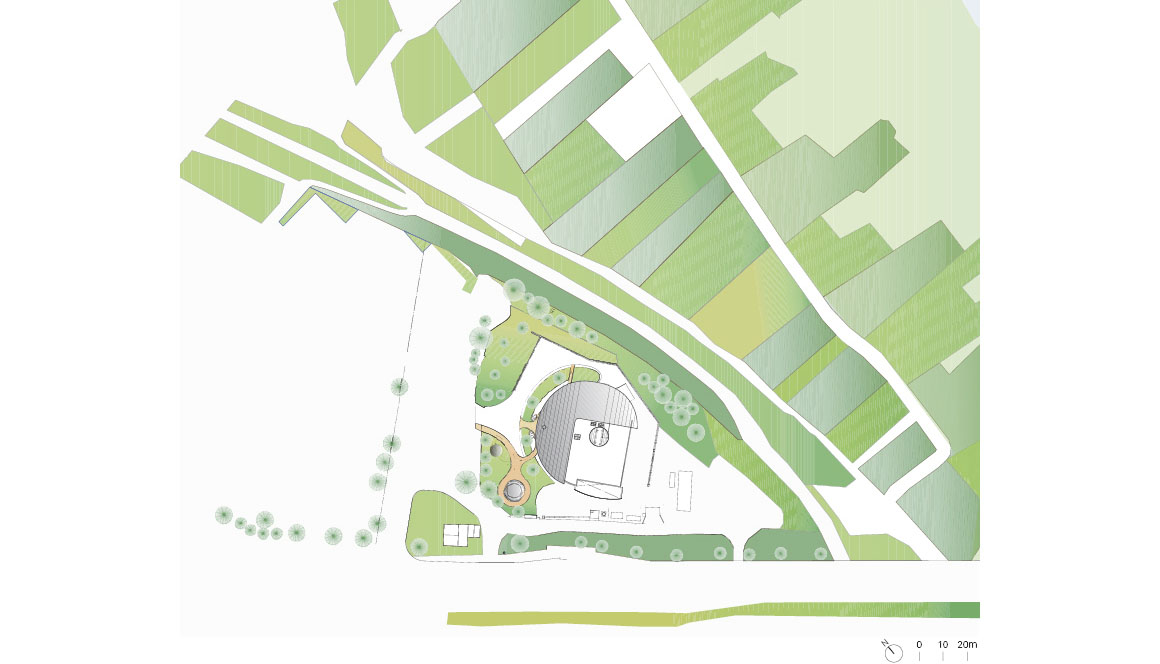

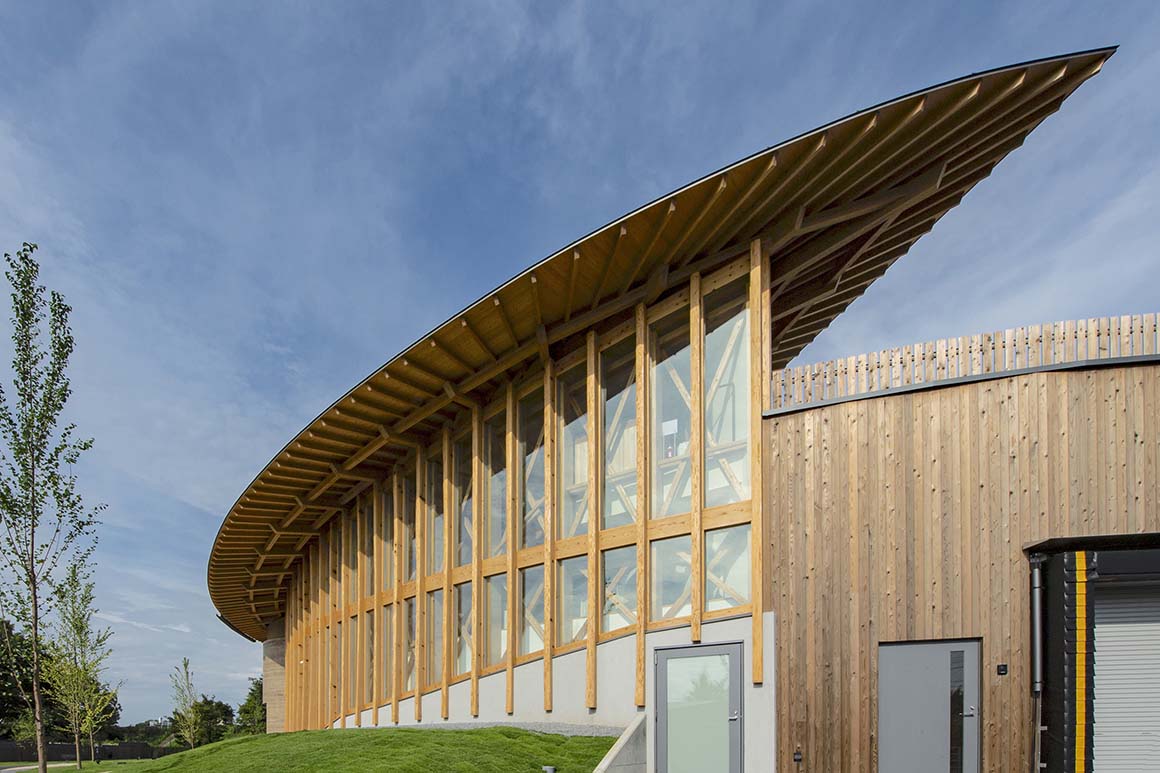
Seeing that the local name of ‘Oyaki’ is derived from the food itself, one can easily imagine the longstanding customs and natural environment of this land. This local identity played a crucial role in creating Oyaki Farm, which essentially tells a story of the region and the land. The combination of natural materials such as wood and earth, traditional construction techniques, programs based on the local nature and community, the circular form embracing the memories of the land, and the interconnectedness with the cycle of nature all express the concept of ‘architecture born and returning to the earth.’
Receiving light and raindrops from the sky, conveying wind and heat, descending to the ground where the trees rise, letting water flow into the soil—truly a vibrant organism of growth, circulation, creation, and change. The windows on the upper part of the earth walls, round skylights in the hall for daylight and natural ventilation, rainwater from the roof unite Oyaki Farm and the landscape, linking the sky and the earth, reducing carbon dioxide, and regenerating nature.
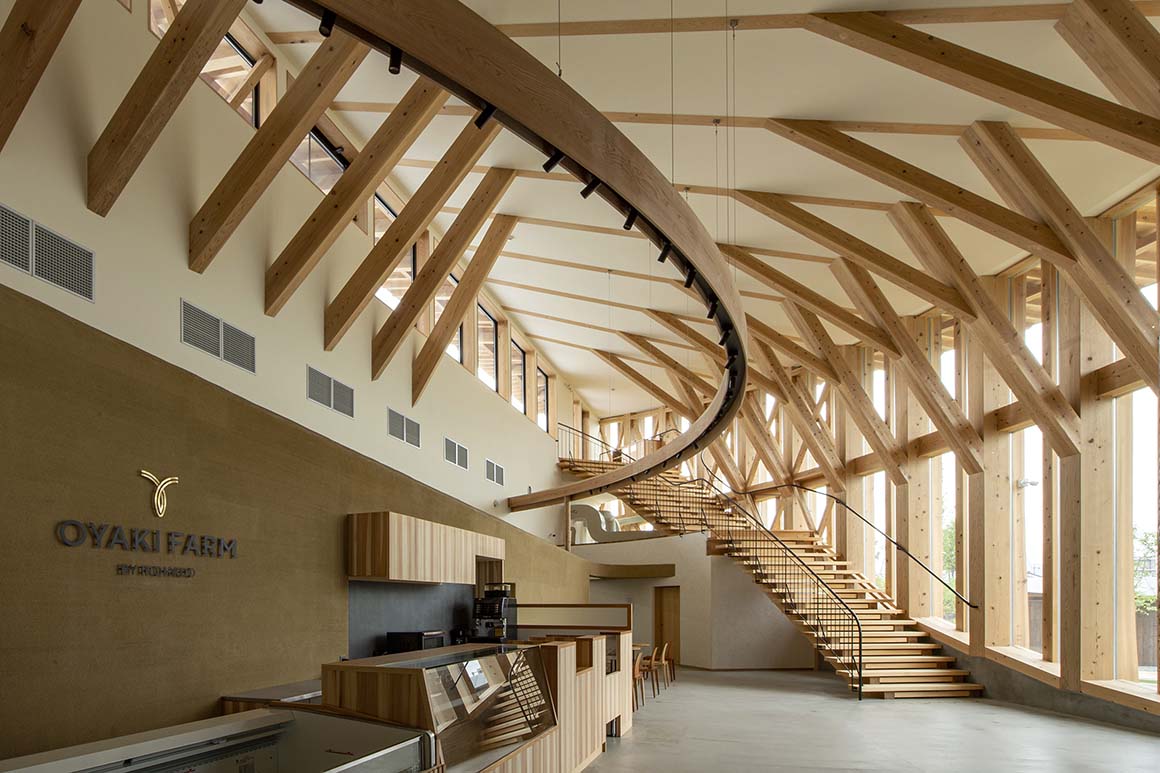
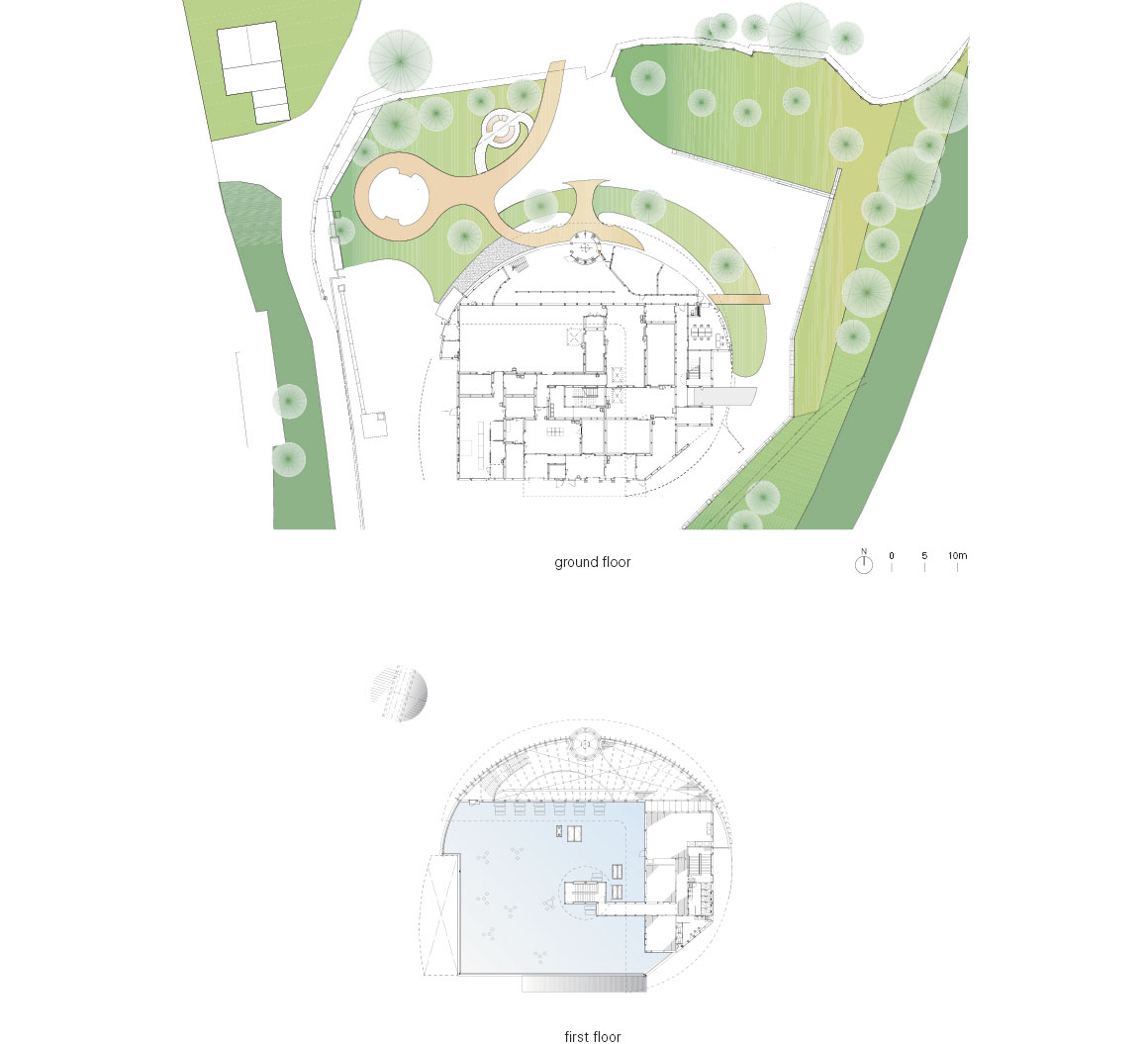
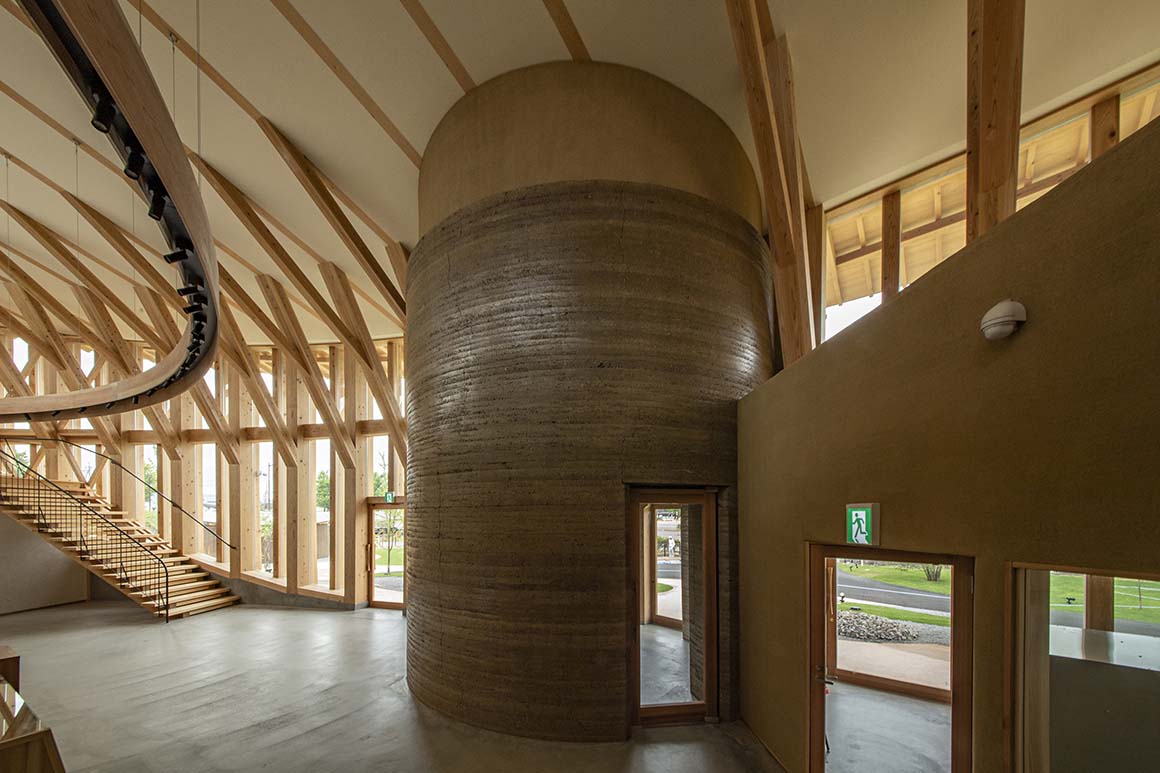
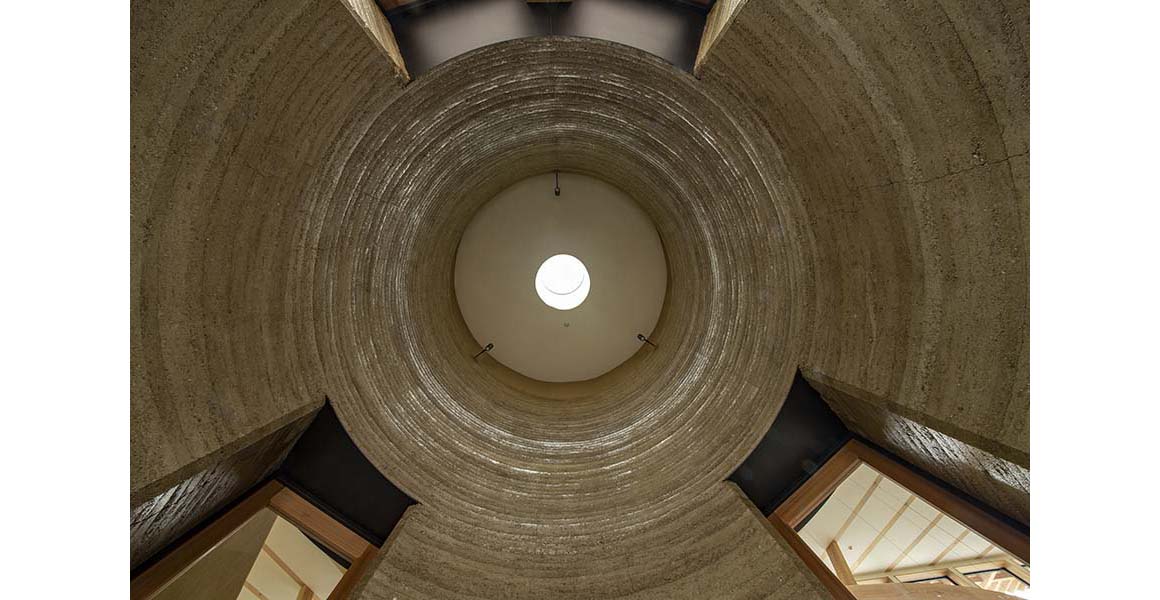

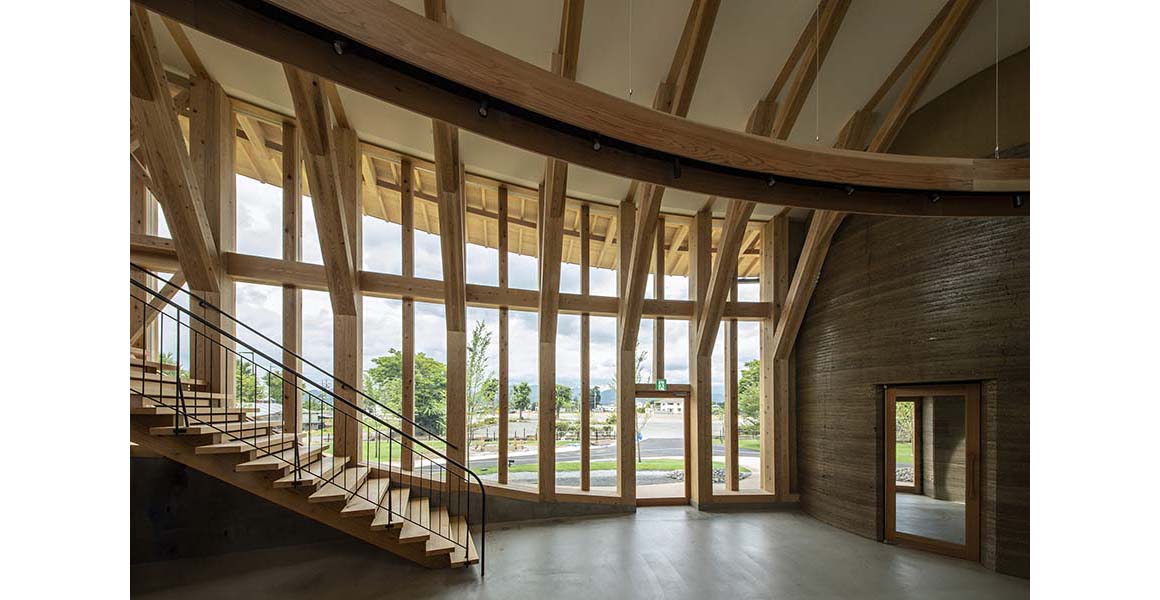
The 1,500m² of building is constructed primarily from semi-fire-resistant cedar and cypress. On the north side of the hall, a glass curtain wall supported by cedar drum pillars with a maximum length of 7m, wraps around the space. Cedar beams and roof beams on top of the radiating cypress beams support the structure. Rafter tails and roof panels were crafted by local carpenters, while the eaves corner rafters were borrowed from traditional Japanese architecture. The two circular planes represent the factory (local) and the cafe (society), while the gently undulating arched roof harmonizes with the flowing contours of the surrounding mountains. The large circular hall is an experiential space where visitors can make and enjoy oyaki while appreciating the outdoor landscape. This experience expands onto the rooftop deck with the panoramic view.
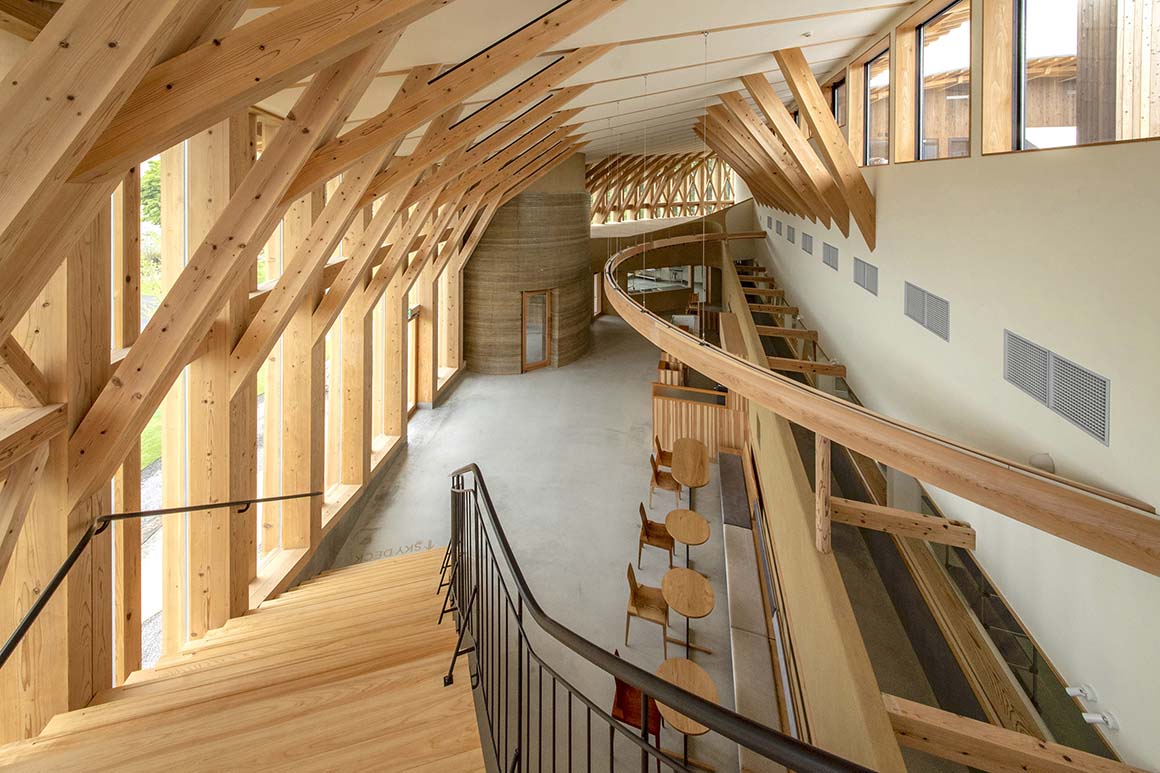
Project: Oyaki Farm / Location: Nagano, Japan / Architect: Tono Mirai / Collaborators: Kishinoue structural design office, Terashima corporation / Structural engineer: Kishinoue structural office Daisuke Kishinoue / Contractor: Freezer system / Moriya Corp. Terashima Corp. Kyoei Corp, Miumi landscape / Client: Irohado Ltd. / Main Use: Compound facility mainly consisting of a factory and stores / Site area: 9214.56m² / Bldg. area: 1415.34m² / Gross floor area: 1733.64m² / Bldg. coverage ratio: 16.46% (Max: 60%) / Gross floor ratio: 18.81% (Max: 200%) / Bldg. scale: two stories above ground / Structure: Wooden / Design: 2020.9.~2021.10. / Construction: 2021.10.~2022.7. / Completion: 2022.7. / Photograph: ©Takeshi Noguchi (courtesy of the architect)


































