An expansion incorporating three offices with a continuous space penetrating inside the block
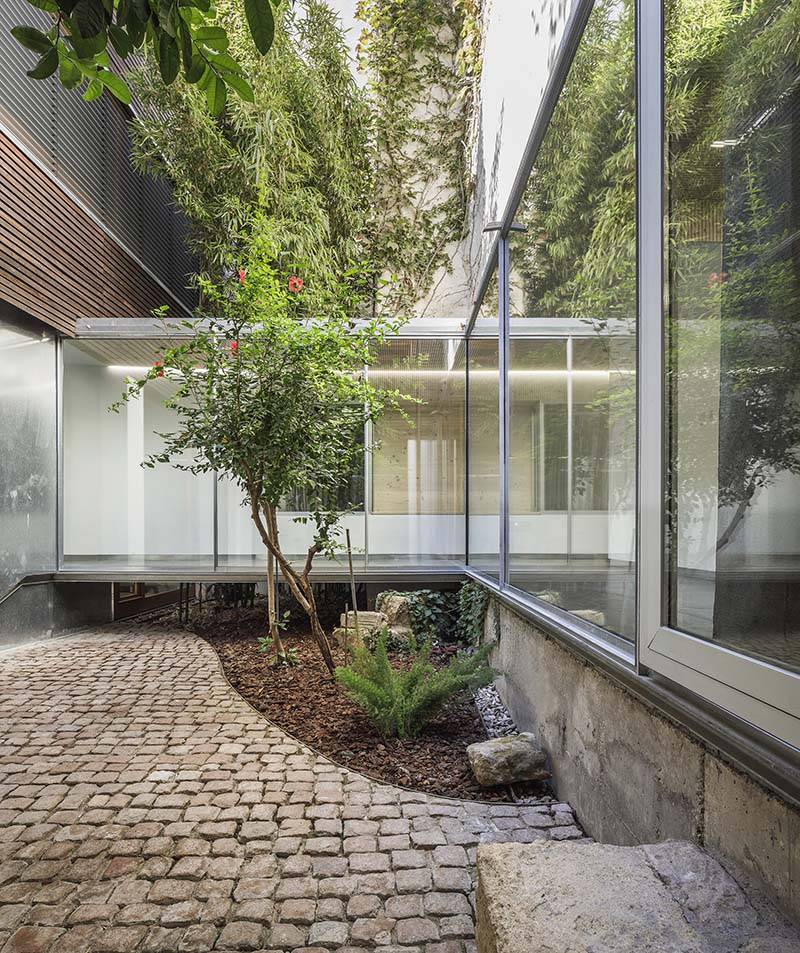
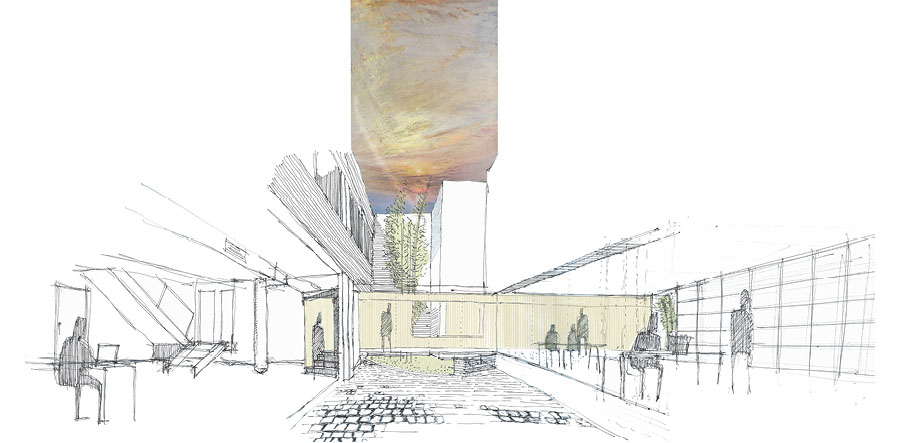
The urban center of Córdoba in Spain is made up of dense blocks, perforated by a seemingly infinite number of enclosed patios that lend it the character of a space never fully known. When people wander inside buildings, they find an amalgam of constructions from different eras where mass and emptiness alternate – giving light, air and privacy to the interior. This territory of light and shadow is articulated throughout the collection of intermediate spaces characteristic of Mediterranean architecture. Alleyways, open hallways, passages, corridors, courtyards, galleries, solariums and, finally, the fragmented landscape of the rooftops, make up a network of empty spaces, interspersed in the dense urban environment, which provide continuity to the public space inside the block.
In this context, the architects projected the expansion of an office, located in a three-dwelling house, by incorporating three new properties: two on the ground floor and one on the top floor. The intention was for the extension to happen without a visitor perceiving the transition between one area and another, thereby guaranteeing the final cohesion of the resulting workspace.
The architects proposed the intervention by trying to draw without raising the pencil from the paper, defining a continuous space that from the original offices, penetrates inside the block, via courtyards and enters the built density, hollowing out when demanded and peering into the existing courtyards, until reaching the rooftop.
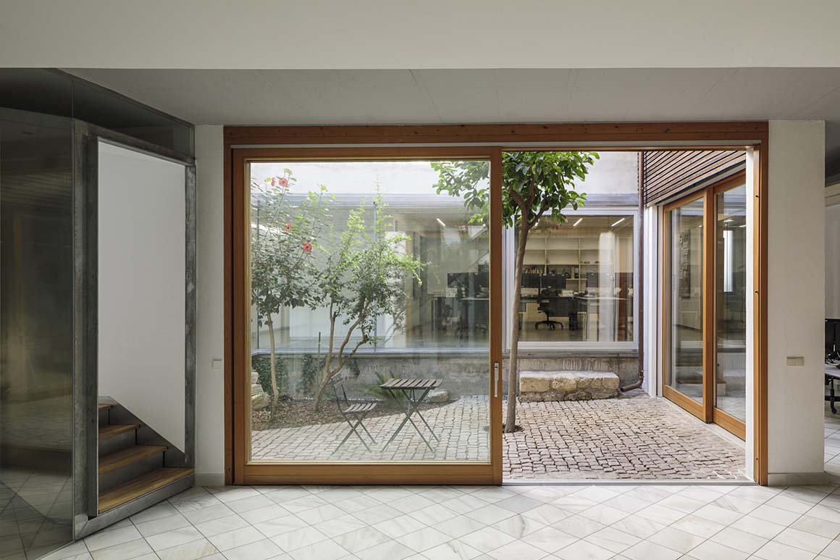
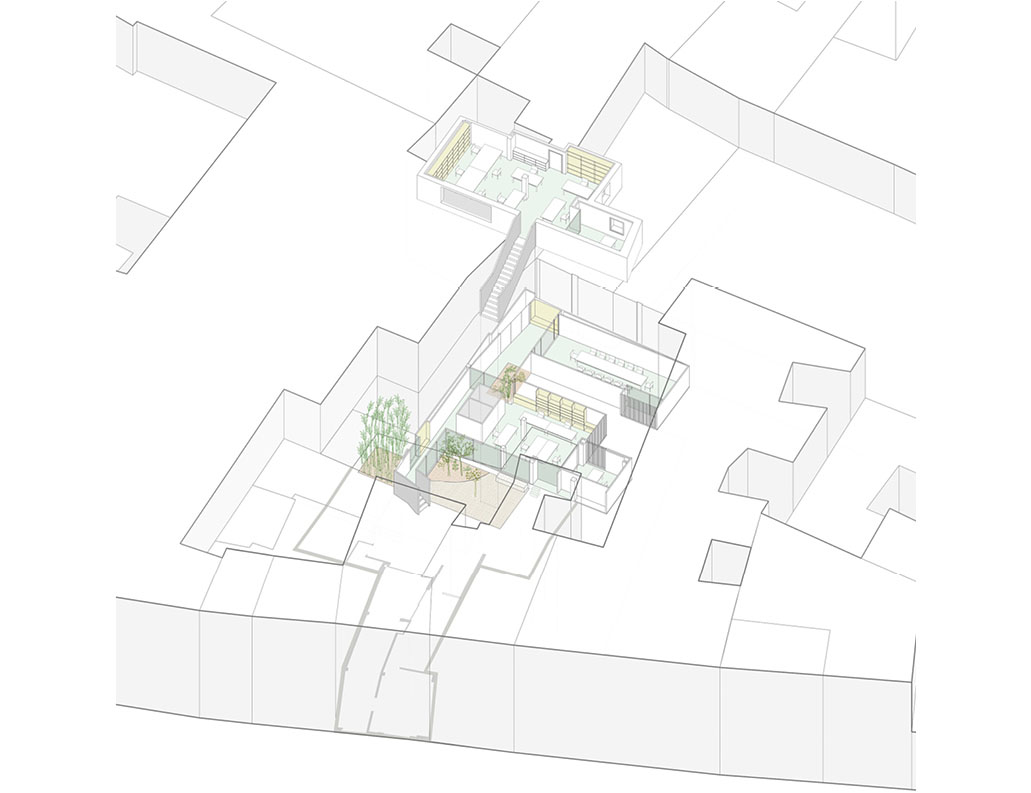
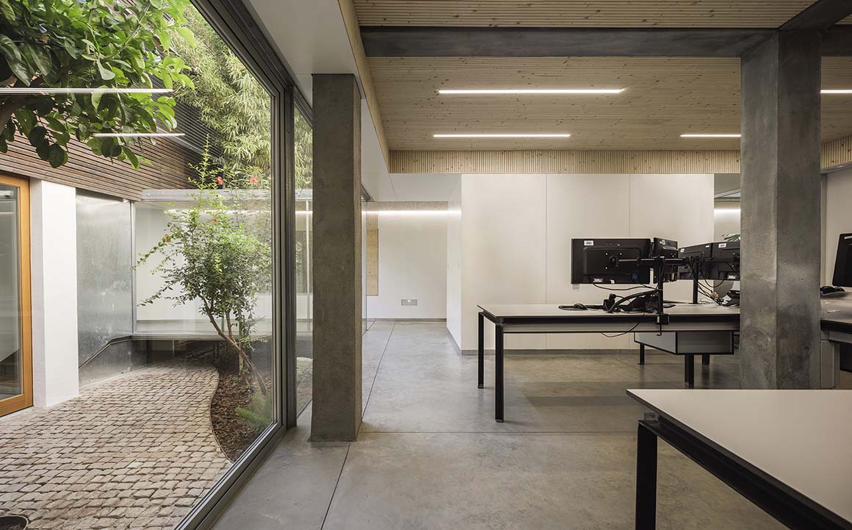
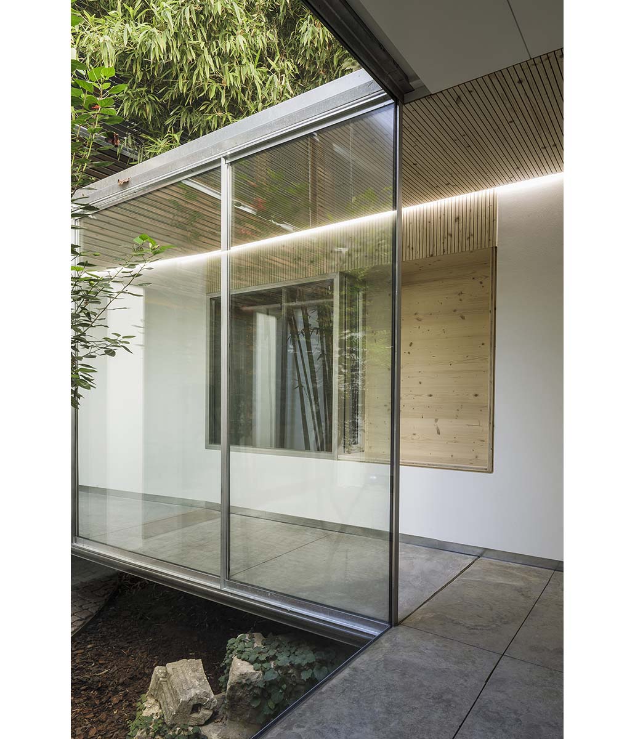
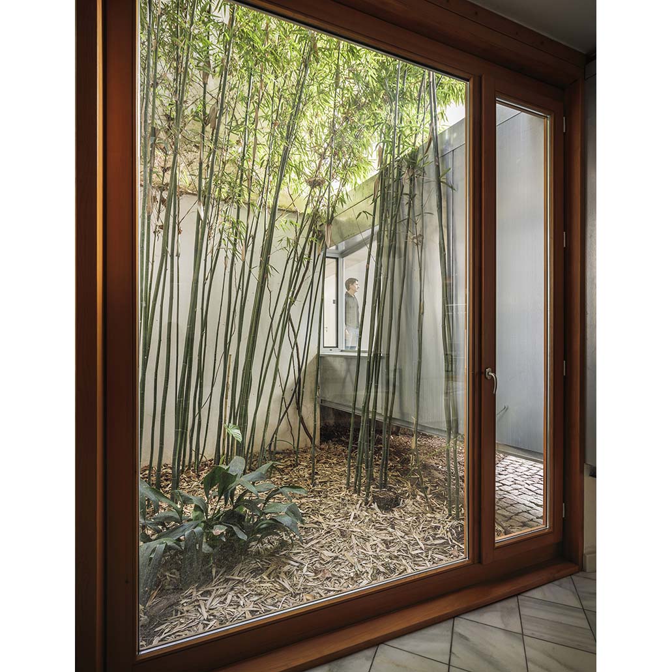
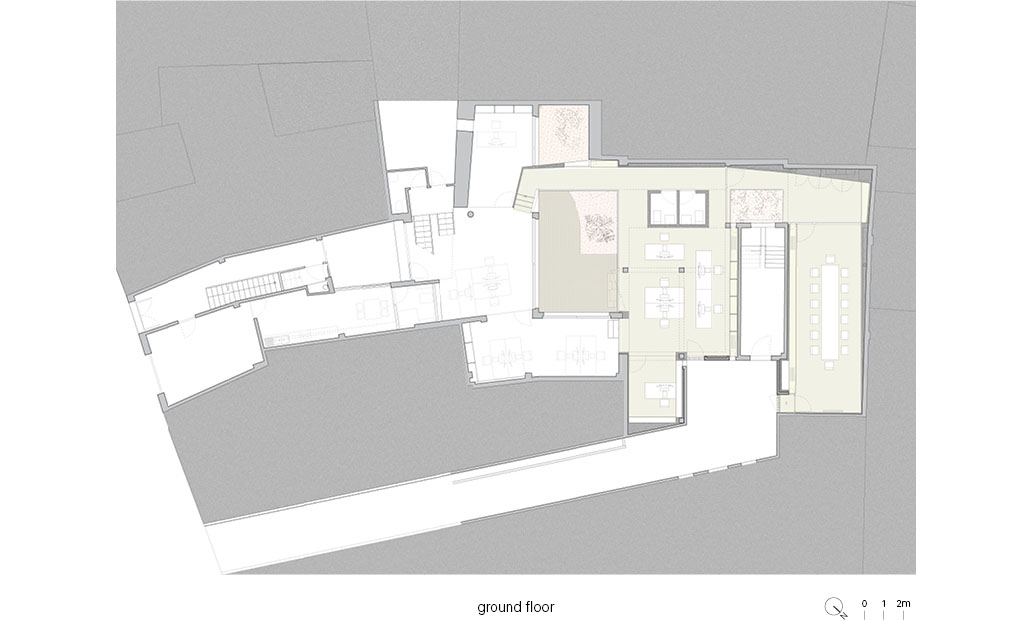
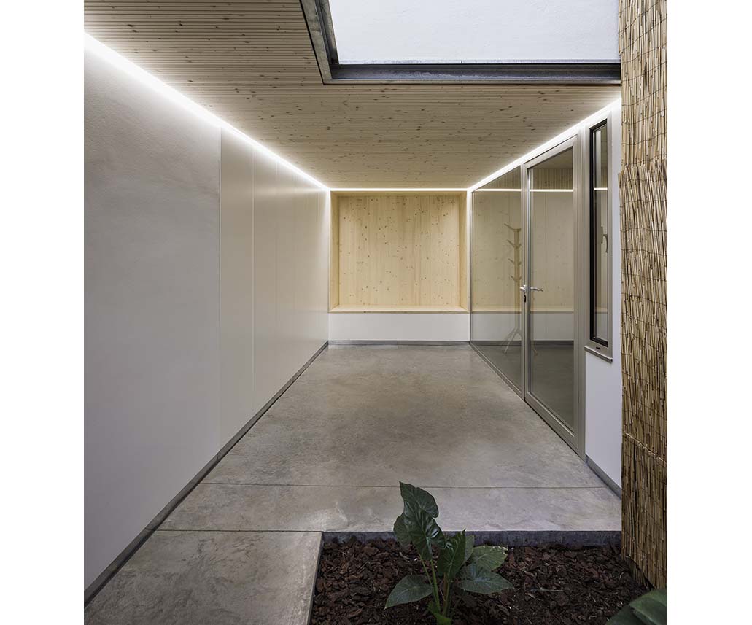
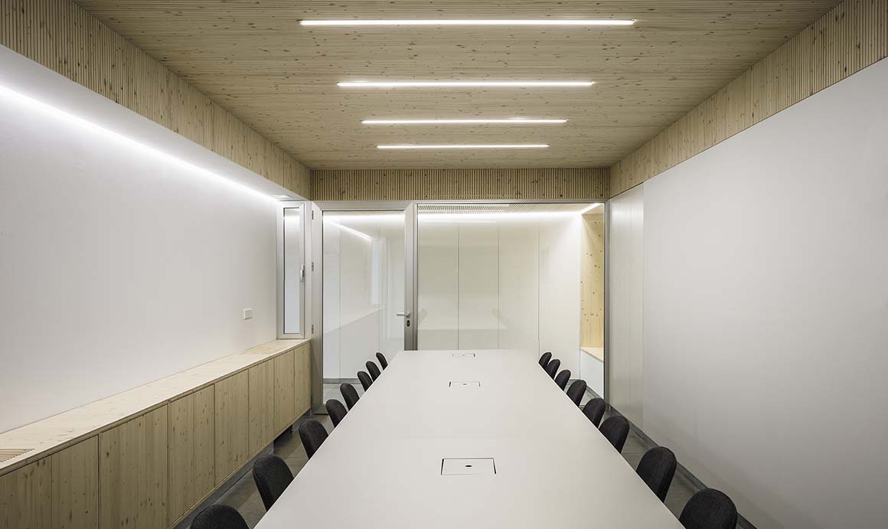

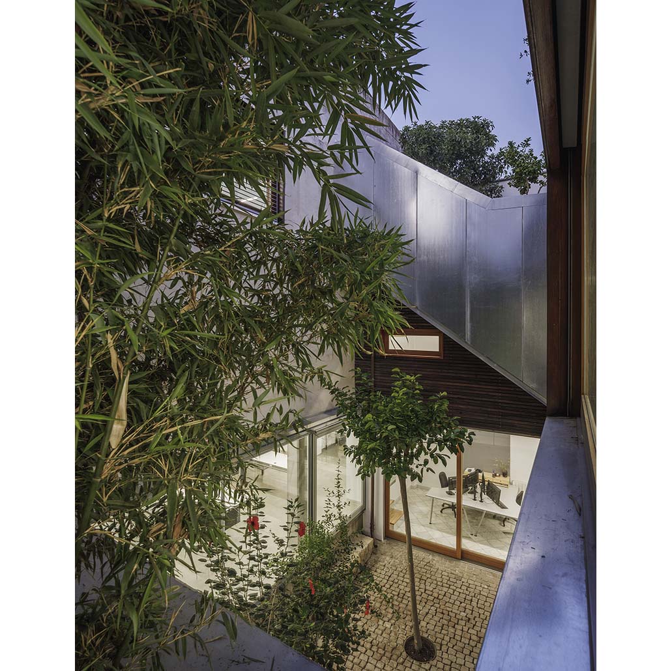
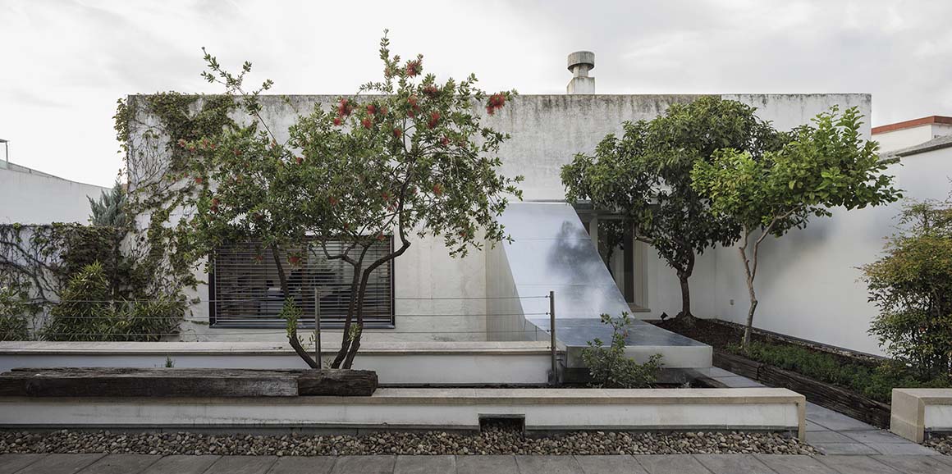
Floor, ceiling and exterior cladding continue throughout the intervention to underline this uninterrupted condition of the space. An elevated and heated concrete floor crosses interior and exterior spaces; the roof features an acoustic panel of wooden slats, inserted between the original concrete structure, that acquires a new expressiveness when framed by it; finally, the volume of the new workspace is coated with galvanized steel sheets where it meets the courtyards, and is placed as a volume without supports, underlining its status as an autonomous device inserted in the existing gaps. The furniture, the areas defined by the acoustic ceiling and the ventilation provided by the courtyards delimit workplaces without divisions, nuancing the open plan.
This intervention seeks to uphold the concepts of transparency, sequence and gradient typical of traditional articulations of the vast centers of historic southern Spanish cities, without losing sight of the willingness to sew together the spaces available for enlargement. Space penetrates the mass in form of air and light, as a continuous matter that belongs to the entire city and is domesticated inside the block.
Project: Office inside a block / Location: Córdoba, Spain / Architects: Sol89 – María González, Juanjo López de la Cruz / Quantity surveyor: office – Cristóbal Galocha; construction – José Luis Luque / Collaborators: architect – Elena González Gracia, Rosa Gallardo Parralo; Installation engineers – Alejandro Cabanas, Miguel Sibón; Cabinetmaker – Fritz Josef Koch / Bldg. area: 250m² / Design: 2017 / Completion: 2019 / Photograph: ©Fernando Alda (courtesy of the architect)



































