A cultural space reborn from unused underground sewer system
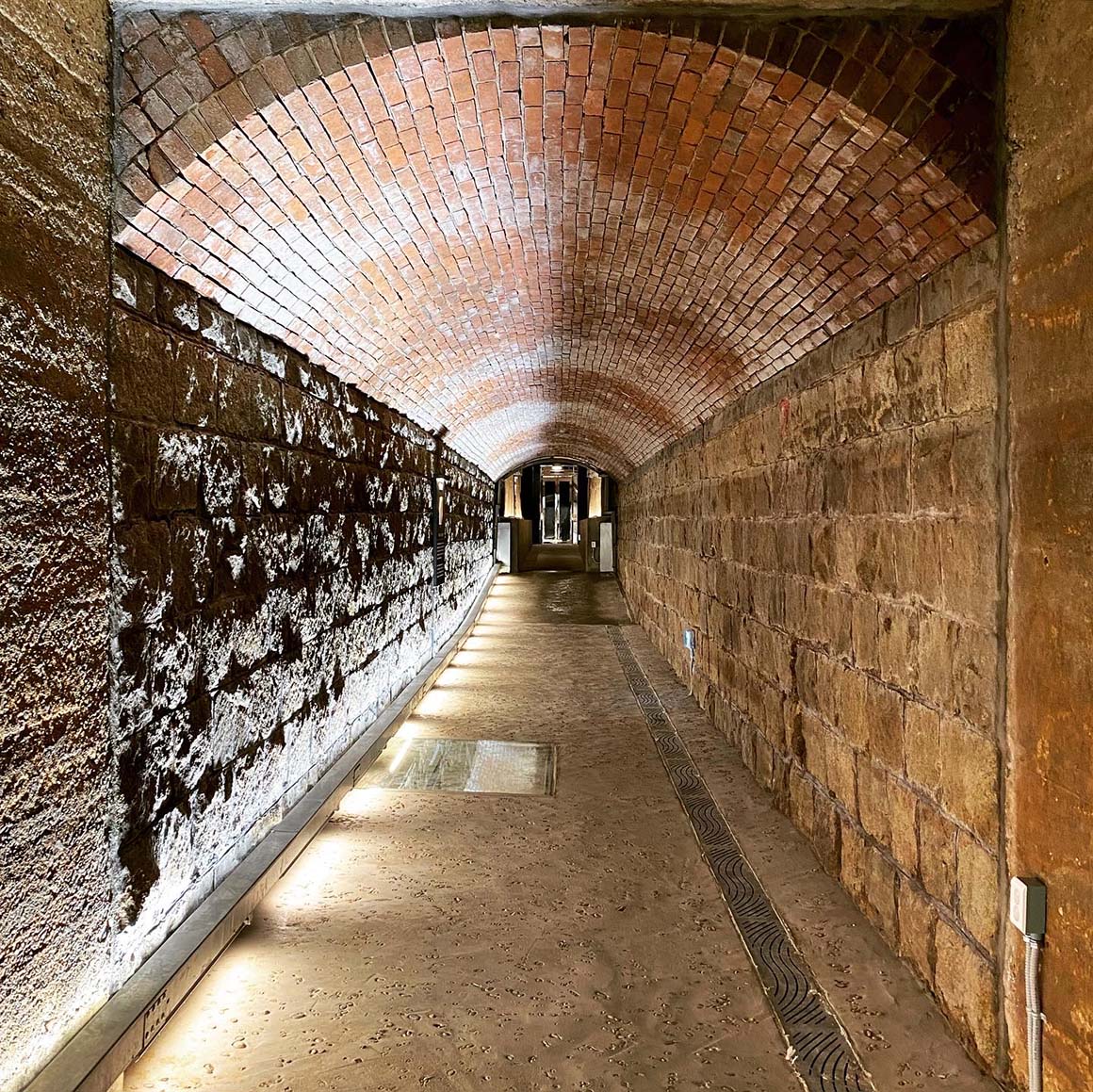
Between 2008 and 2011, during a flood prevention project conducted by the Dongjak District Office in Seoul, various types of underground sewer facilities were discovered in the Noryangjin area. These facilities, part of the city’s underground infrastructure, are built beneath the surface or under structures. This hidden space, completely devoid of natural light, was opened to the public in 2022. Early 20th-century modern sewer systems located in Seoul Plaza, Namdaemun-ro, and Taepyeong-ro have been designated as municipal monuments by the Seoul Metropolitan Government and remain in use. Among them, the Noryangjin sewer system is the only one accessible to the public.
The open sections span a total of 92 meters, divided into five segments: Section 1(12.5m), Section 2(20m), Section 3(11.2m), Section 4(12m), and Section 5(36.3m). Each segment varies in construction period and cross-sectional design, providing valuable insights into the evolution of civil engineering techniques and urban development. The oldest segment, Section 2, lies beneath the railroad tracks that opened in 1899 and features a horseshoe-shaped crossvsection. Its upper portion is constructed with brick, while the lower portion consists of granite stones, forming a structure where the granite walls support the brick vaults above.
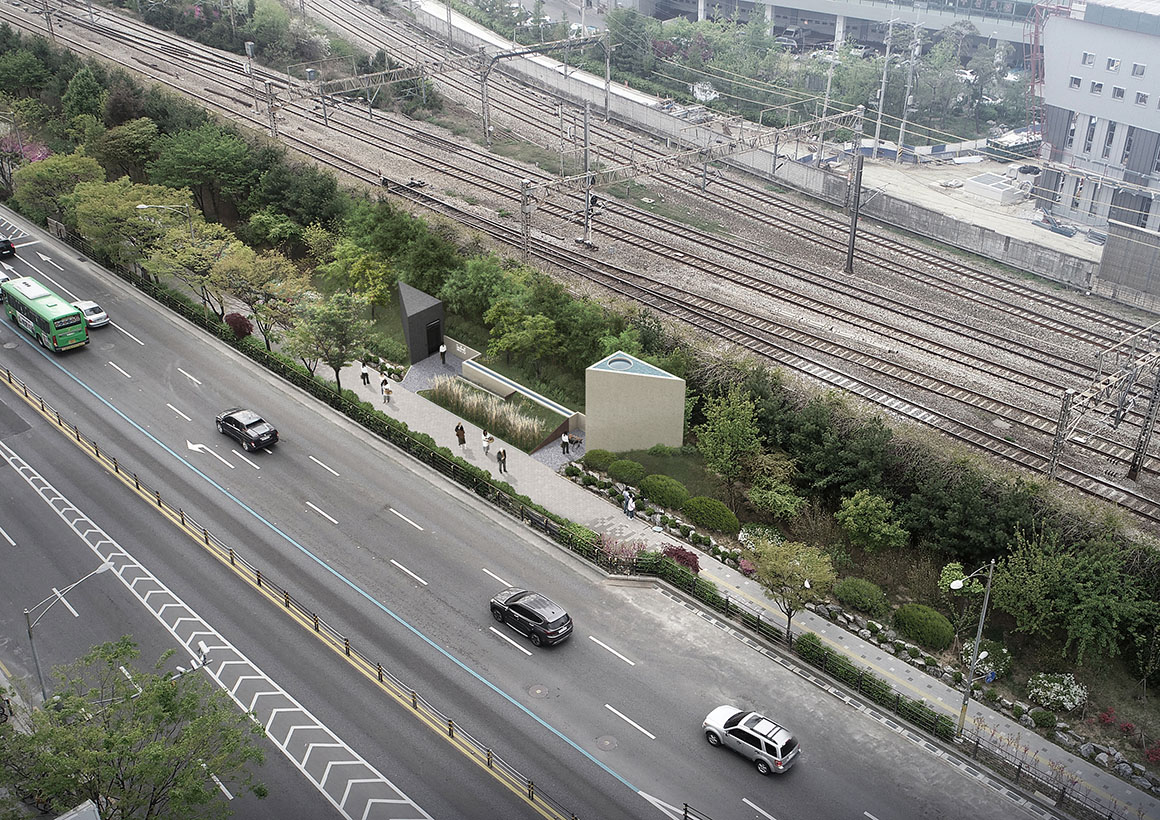
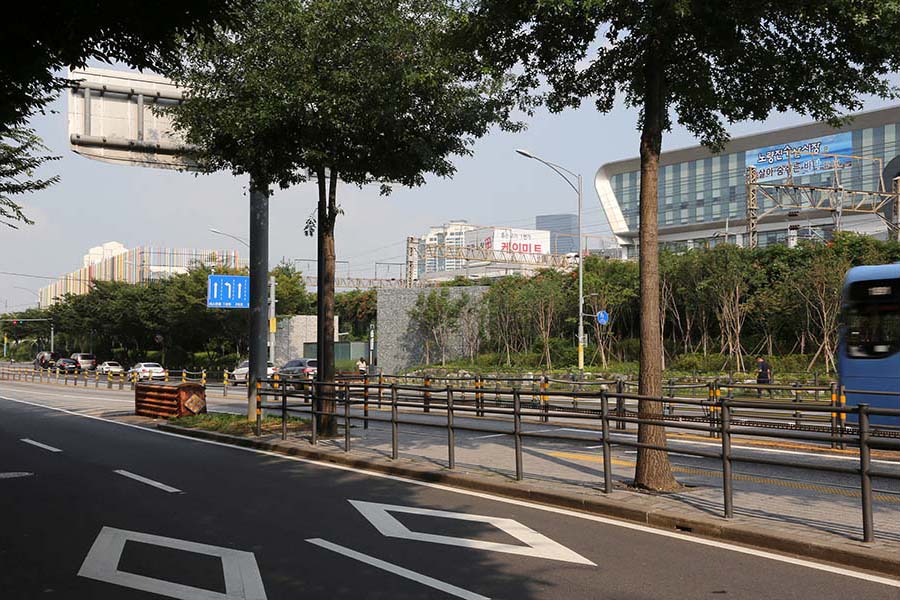
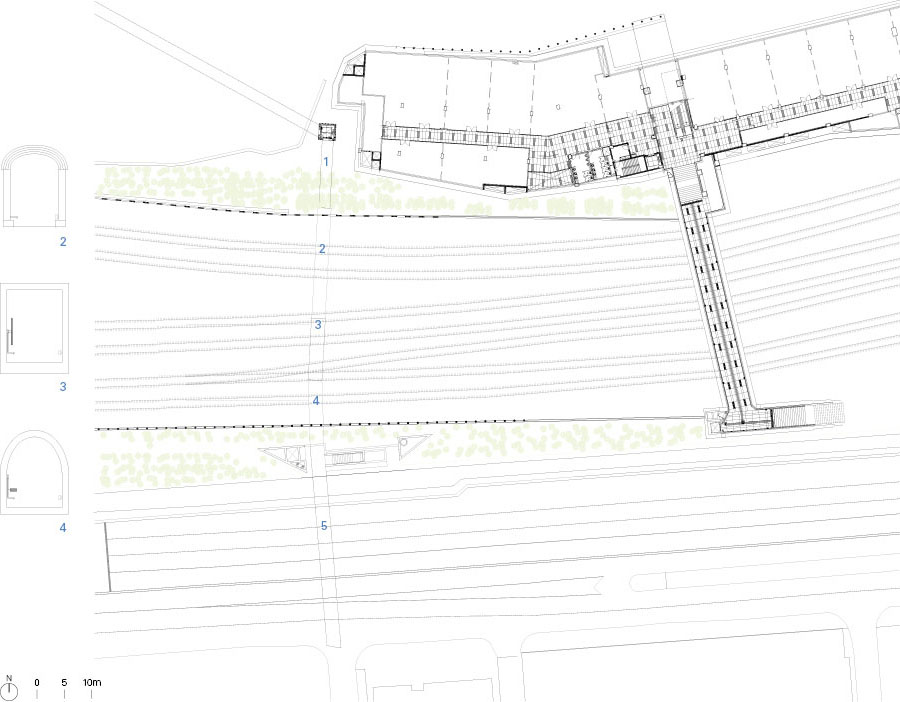
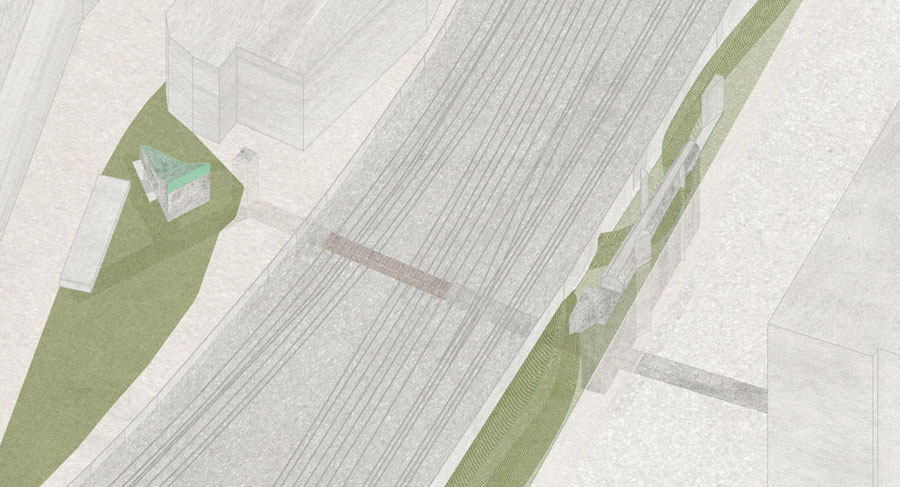
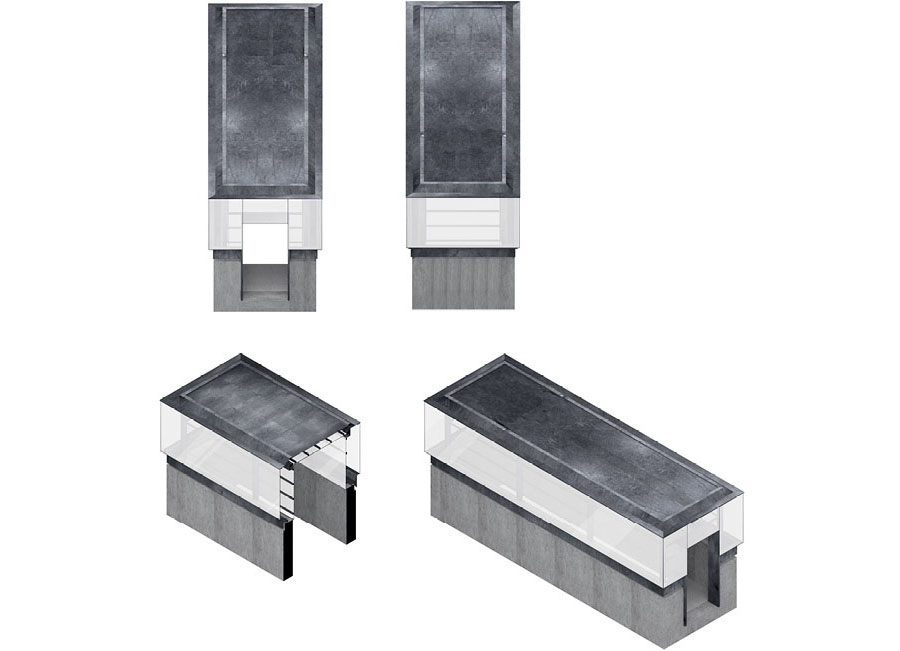
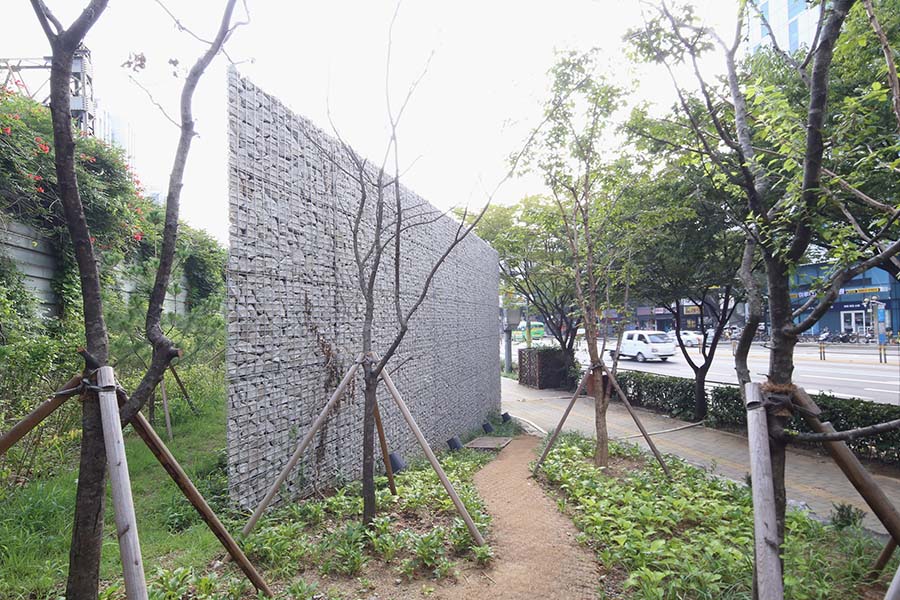
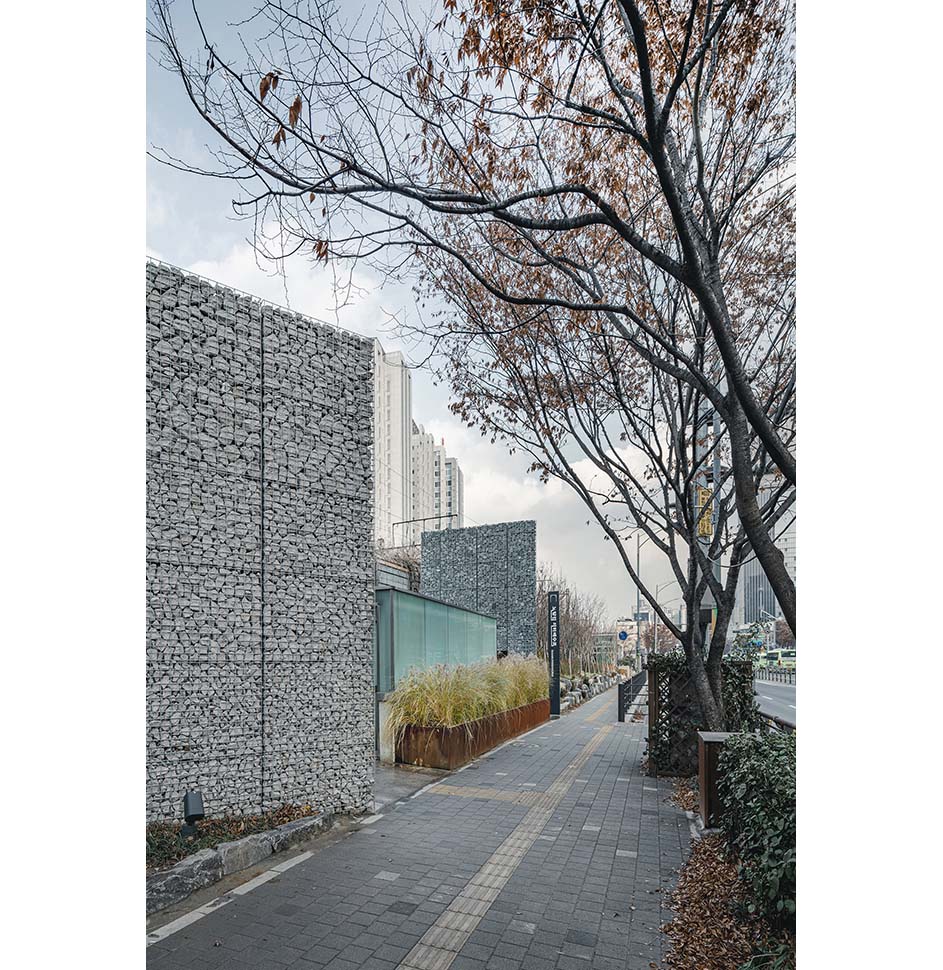
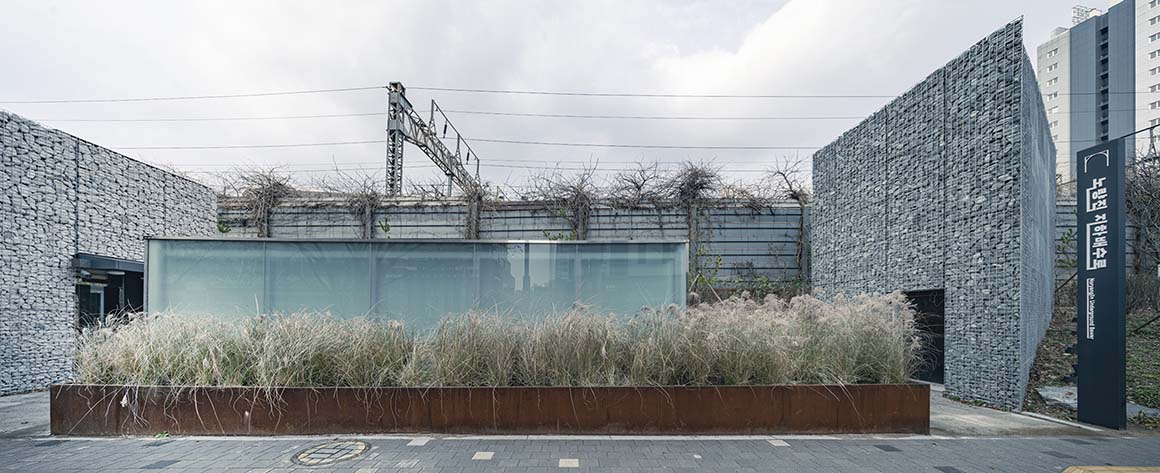
The above-ground entrance to the Noryangjin Underground Sewer consists of two triangular towers, each facing a different direction. Unlike the surrounding facilities on the road, such as the entrances to underground sidewalks and subway stations, the underground engineering structure was intentionally designed to appear as if it were seamlessly connected to the ground. The towers rise up amid the trees and grass that fill the space between the roadway and the railroad tracks, creating a scene that feels unfamiliar. One of the towers houses the elevator and ventilation system, while the other contains a small video exhibition offering a glimpse into the underground space. A staircase leads from the walkway between the two towers, guiding visitors into the exhibition room located at the landing of the staircase.
Shafts of light pour down from a circular skylight above the exhibition space, bringing light down through the manhole, which was the only access point during the excavation. The video exhibition showcases the process of the previous discovery of the sewer system, overlaid with the rumbling sound of a passing train. Upon exiting the exhibition and descending in the opposite direction, a faint line of light casts long shadows into the surrounding darkness. Aside from minimal indirect lighting, the underground sewer remains an empty passage, a void. Only the distant sound of trains, the faint dripping of water, and the damp atmosphere stimulate the senses.
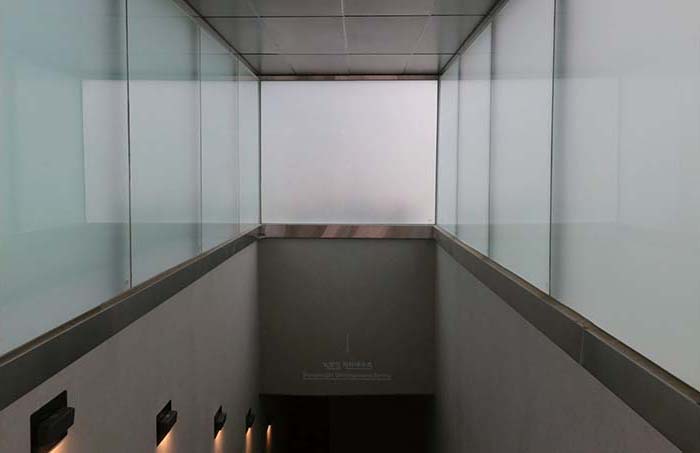
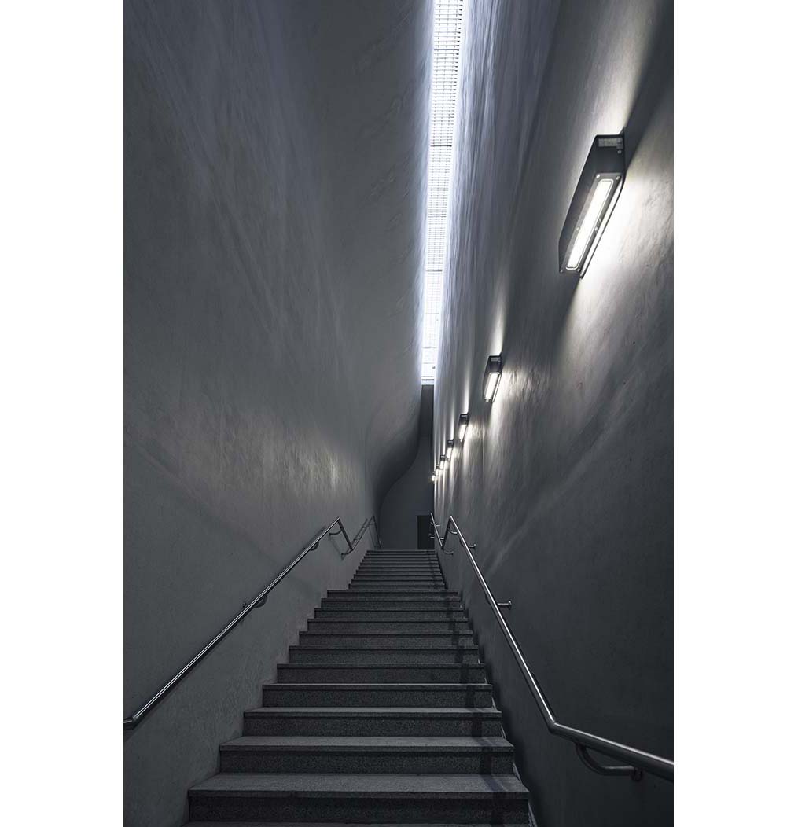
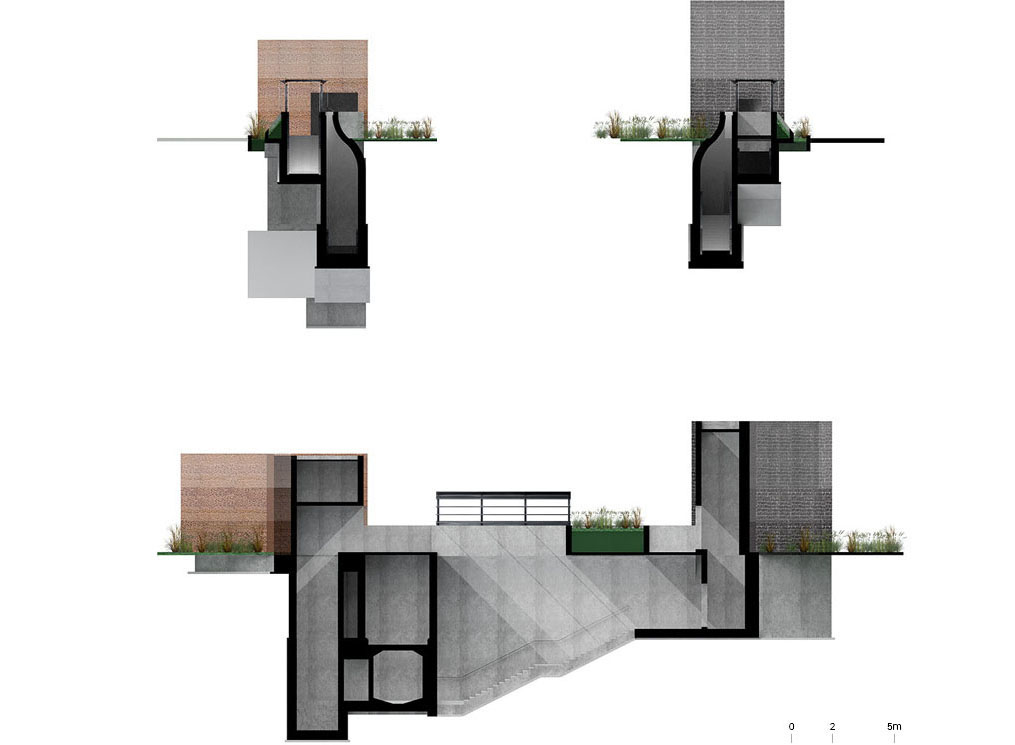
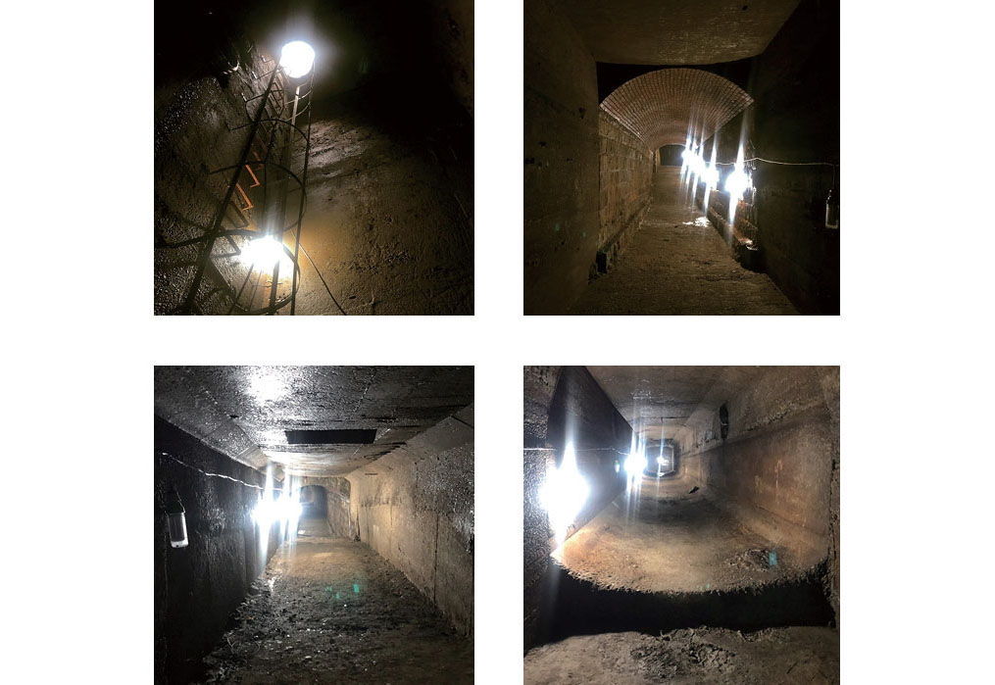
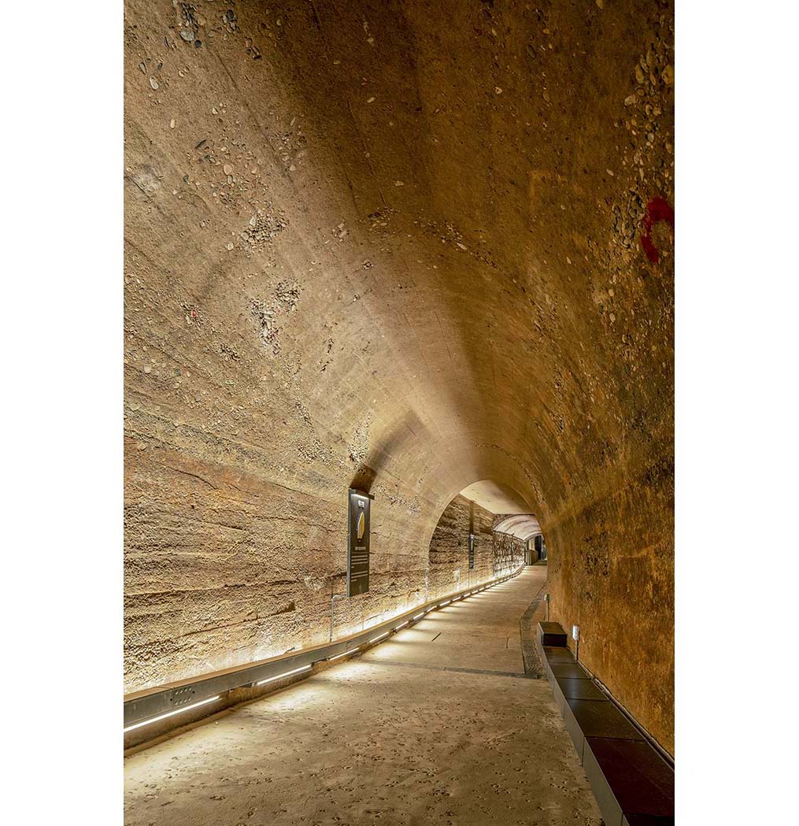
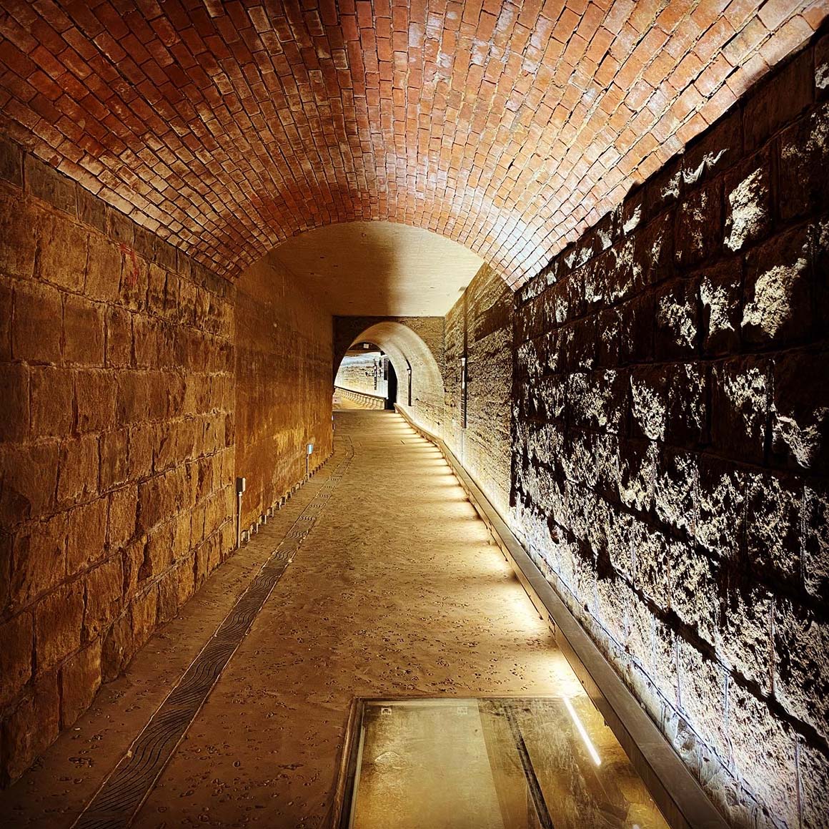
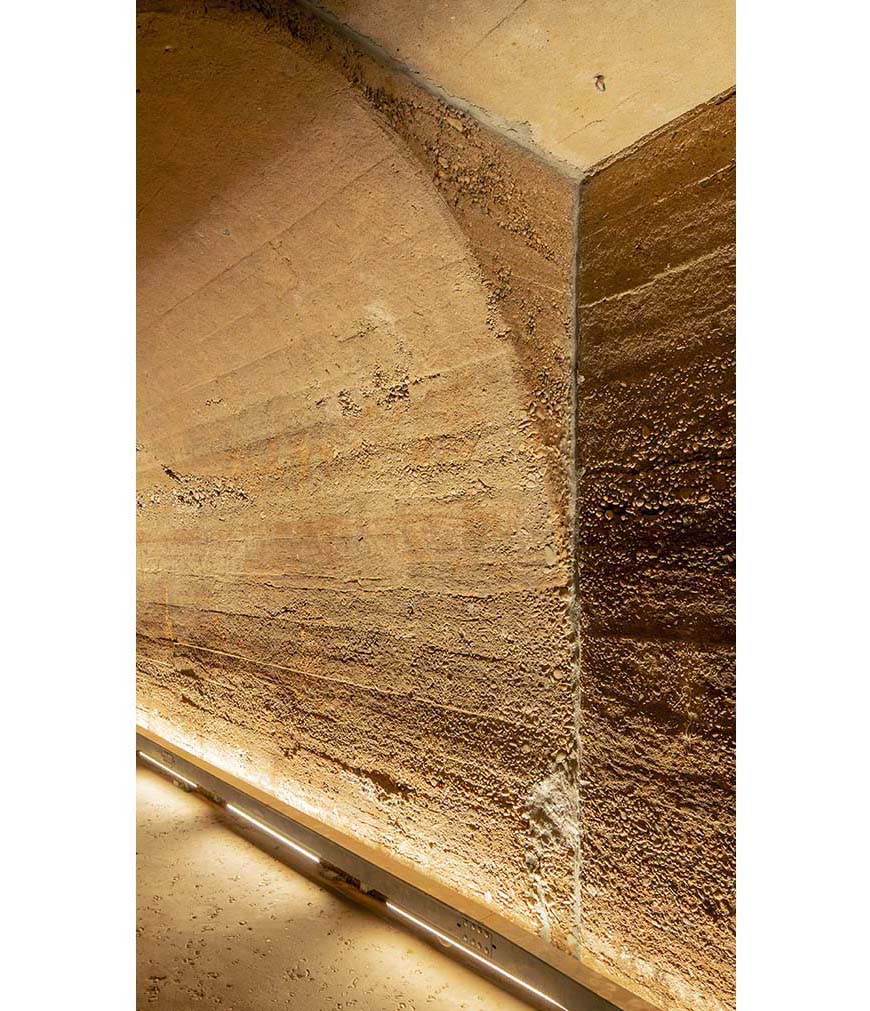
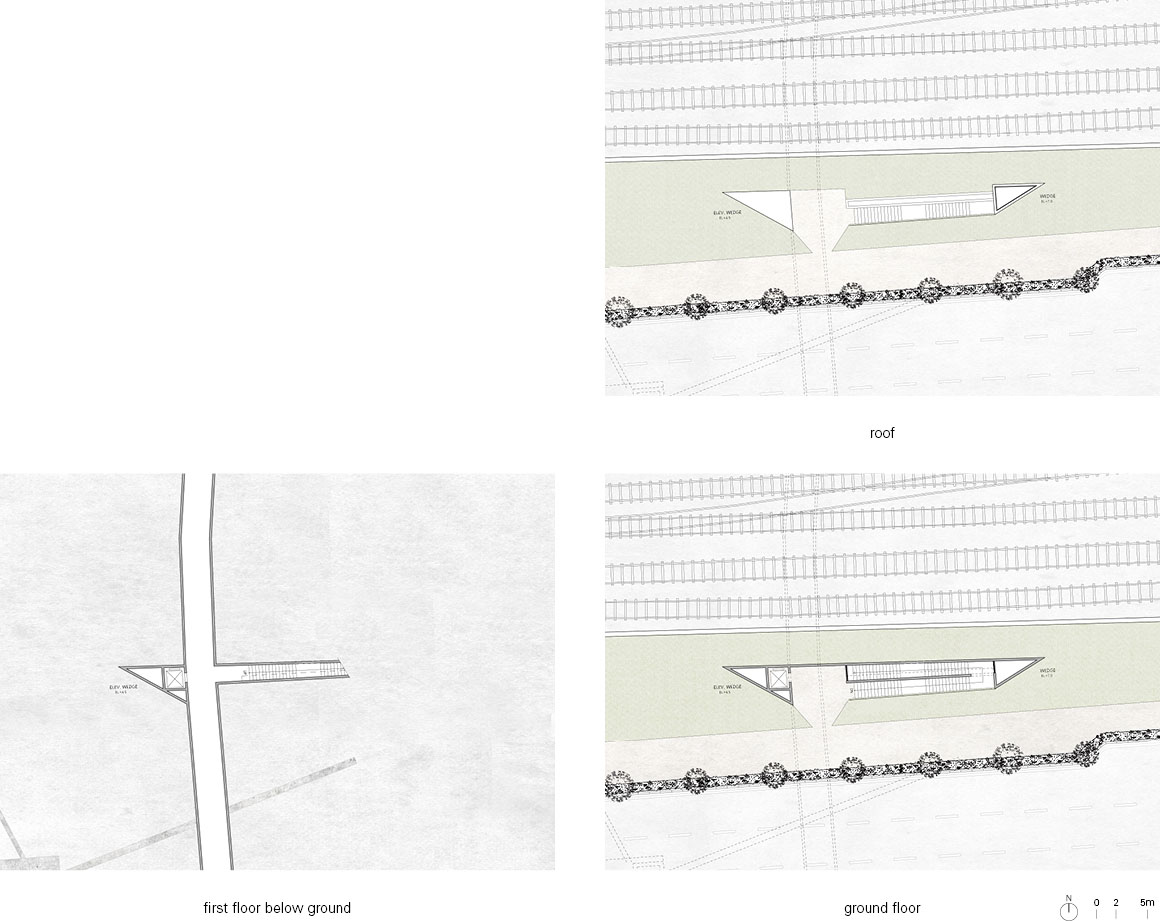
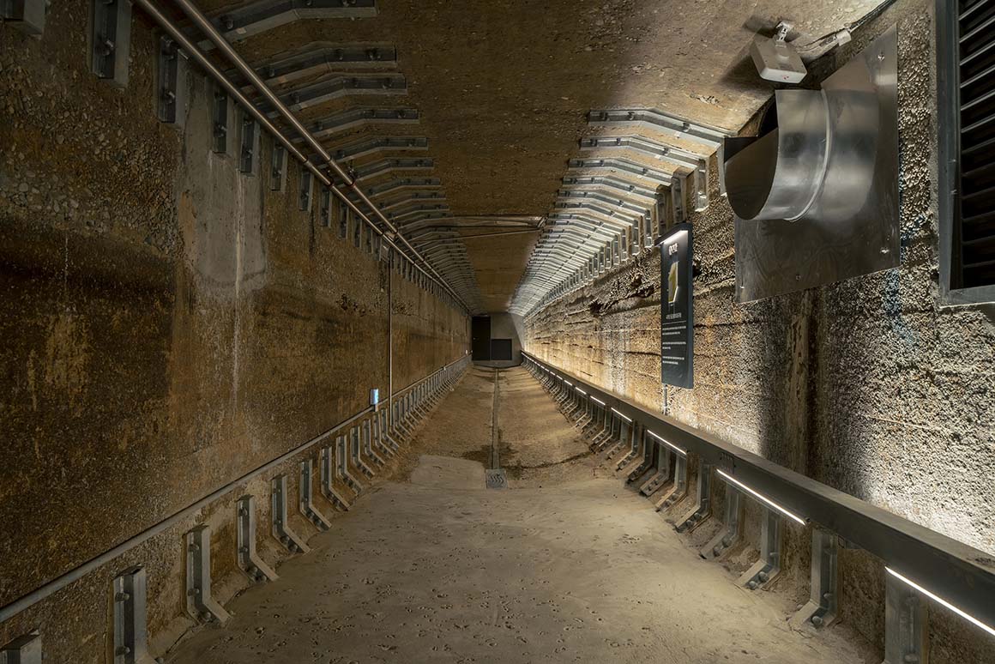
The underground sewer was not designed as a functional space for public use. Officially named the ‘Underground Walkway Access Facility,’ the Noryangjin sewage project focused on civil engineering, with the pathway as its core, rather than architecture. The architectural role was limited to providing consultation. In preserving and repurposing remnants of the past, voids often emerge as a result of respecting their inherent value. Moreover, in this project, the void exists within the public sphere of the city, yet it is a memory that no one has ever experienced—more a result of a state of being than of an act.
The sewer, once hidden beneath the ground and out of sight, within the stacked bricks, has now been reconnected with the city above. A faint glimmer of light seeps into the silence-filled void.
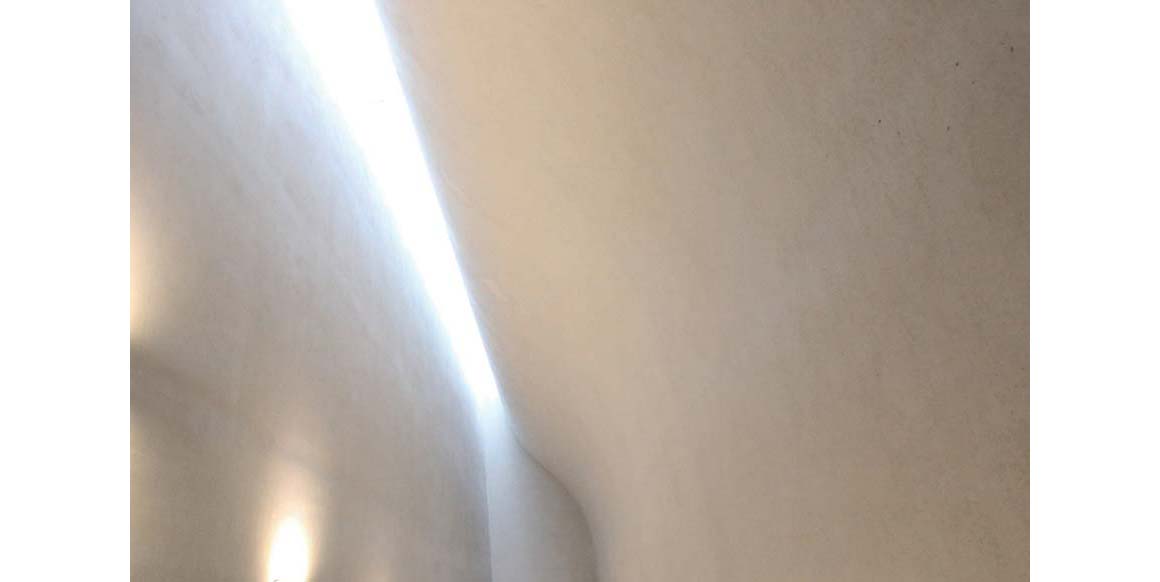
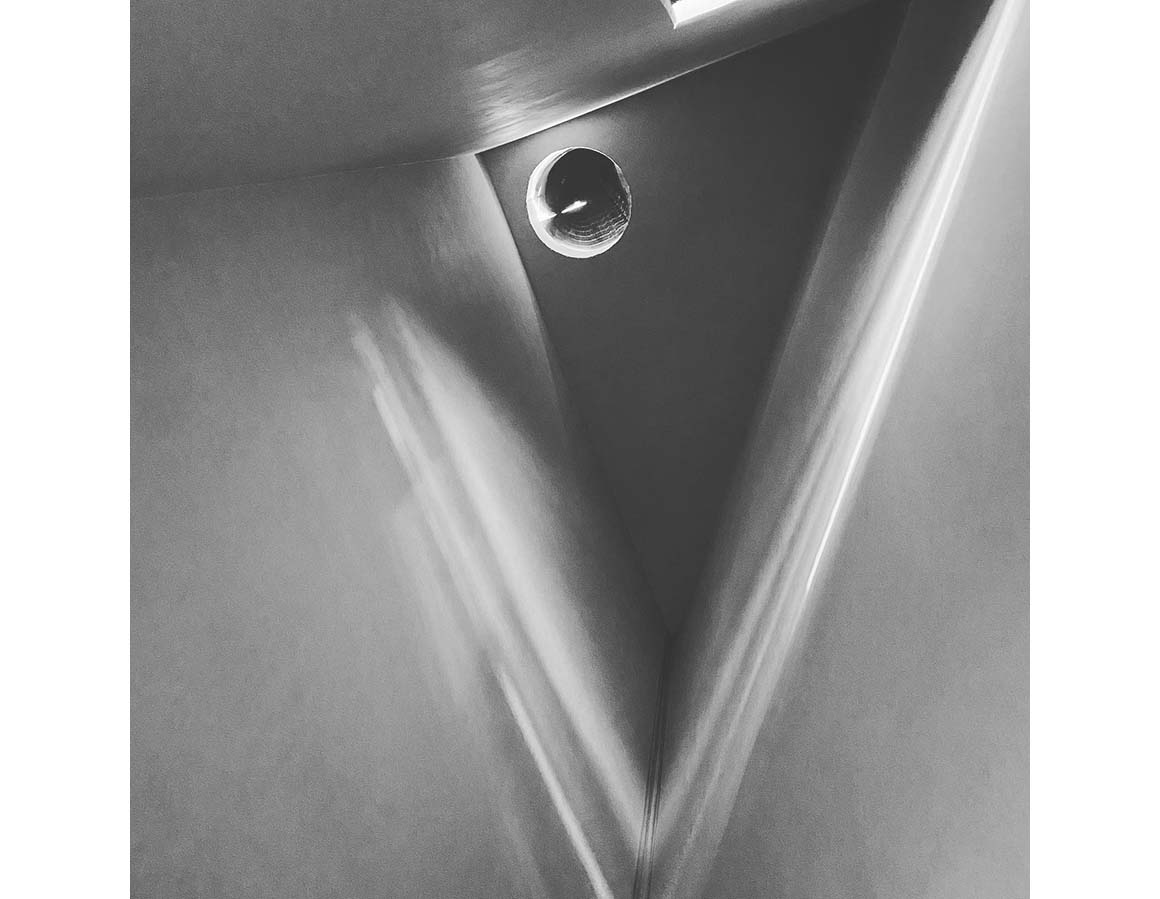
Project: Noryangjin Sewage Walk / Location: 40-90, Noryangjin-dong, Dongjak-gu, Seoul, Republic of Korea / Architect: Choon Choi / Contractor: Hyosang Construction / Civil engineer: Seogyeong Engineering Consultants / Graphic design: Workroom / Client: Dongjak-gu Office / Completion: 2022 / Photograph: Courtesy of the architect



































