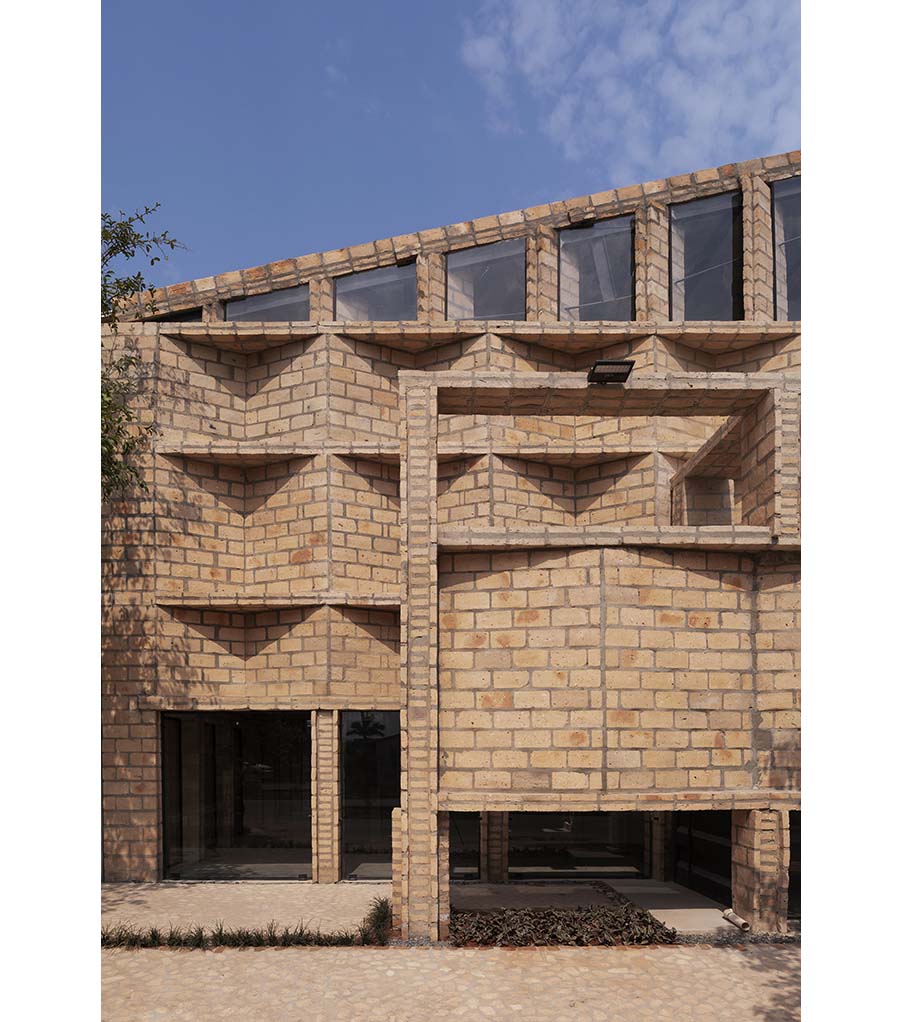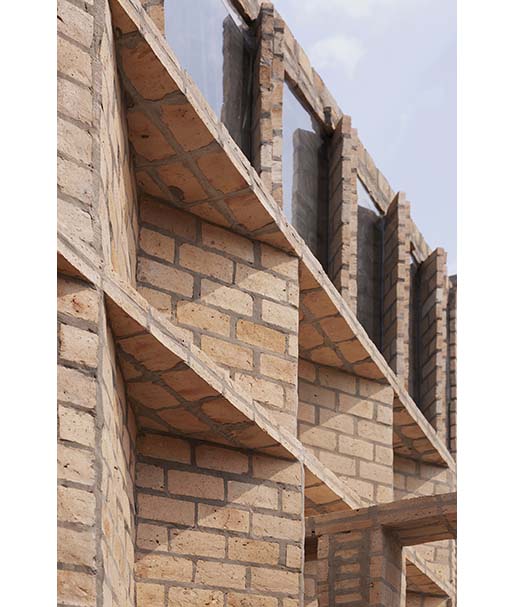Experimental brickwork defies gravity

Folds, cubes and sheets of bricks combine in this office building by Mínimo Común, which transforms constructive experimentation into a game.
In the city of Mariano Roque Alonso, in the immediate environs of Asuncion, Paraguay, Mínimo Común Arquitectura have completed an office building which plays with and challenges gravity, in a thoroughly experimental use of brick. The building is enveloped in surfaces that vary in design, working together to define the structural layout of the building, while creating an interplay of shadow and light on the facades.



The building occupies an elongated lot that fits into a medium-density urban fabric, and reveals a single facade to the street. The trees that existed before the project were maintained and incorporated into the new building, with the exception of one tree on the street front. The building, is in fact set back from the boundary of the property; it welcomes the visitor through its first brick surface – a screen formed by a structure of vertical and horizontal elements, filled with inclined planes.
The 180 square meters of building area are shared by a company that deals with agriculture and livestock as well as a co-working space.
The roof is mono-pitched, with the lowest part reserved for the shared workspace, and the double-height portion used for the agricultural business. The position and width of the openings allow for effective lighting and ventilation throughout the building.







The back of the lot can be accessed from both floors of the first building, and contains a second volume, also used as a workspace. The floor area of this pavilion is one meter lower than the street level, while the garden roof is located at an intermediate level, between the two floors of the building that overlook the street. At the end of the lot there is also a quincho, a structure used widely in South America that is normally associated with conviviality, and for the preparation and consumption of meals.
Project: Nordeste Office / Location: Mariano Roque Alonso – Paraguay / Architects: Mínimo Común Arquitectura (Solanito Benitez, Sergei Jermolieff, Veronica Villate) / Collaborators: Osvaldo Aguilera, Juan Salvaré, Martin Lotero / Area: 182m² / Year: 2018 / Photograph: ©Federico Cairoli (courtesy of the architect)





































