A necklace of cabins strung around a sloped courtyard
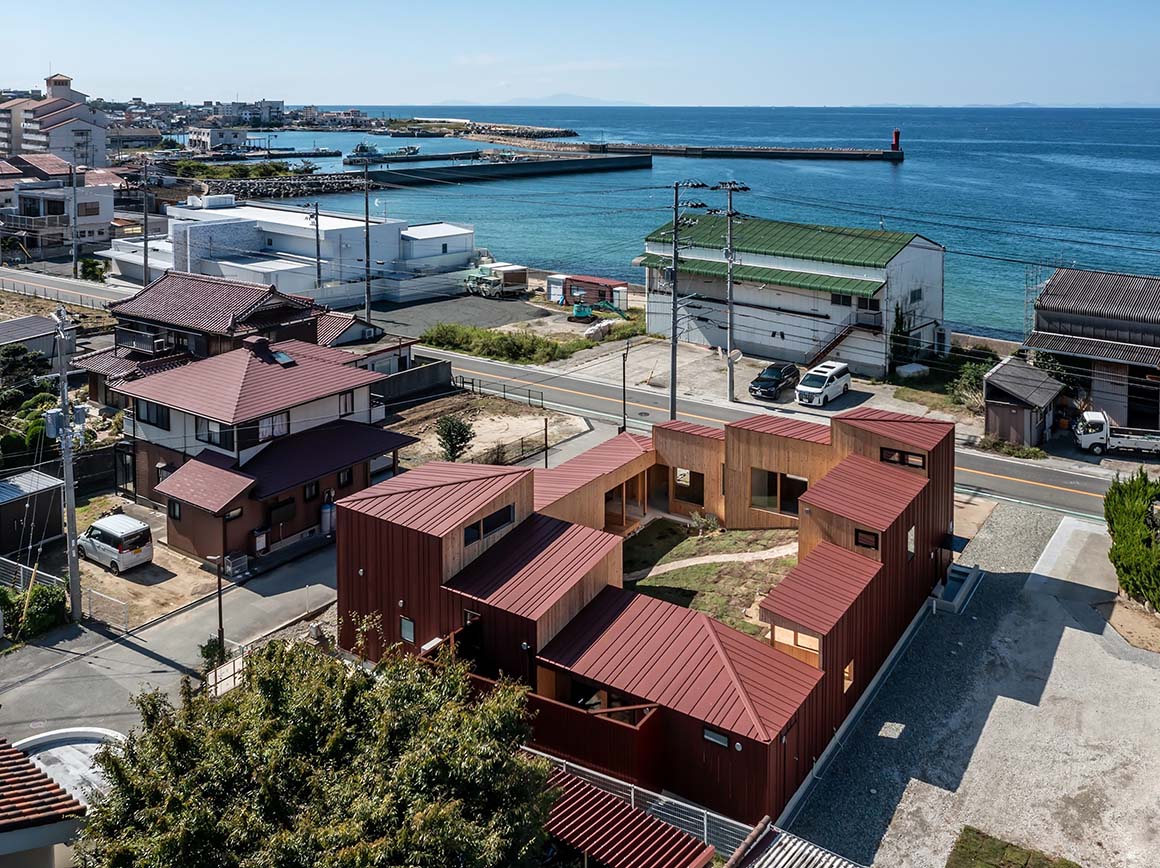
On the northern tip of Awaji Island, where the sea meets the mountains, small houses line the coastal road. Once a quiet seaside village, the area has recently begun to undergo urbanization. People have flocked to the waterfront with plans to build cafés and theme parks, and development projects for new buildings have been drawn up. In this environment—where even a tranquil seaside town faces unpredictable change—the newly built Necklace Villa embraces the shifting tide while responding to uncertainty.
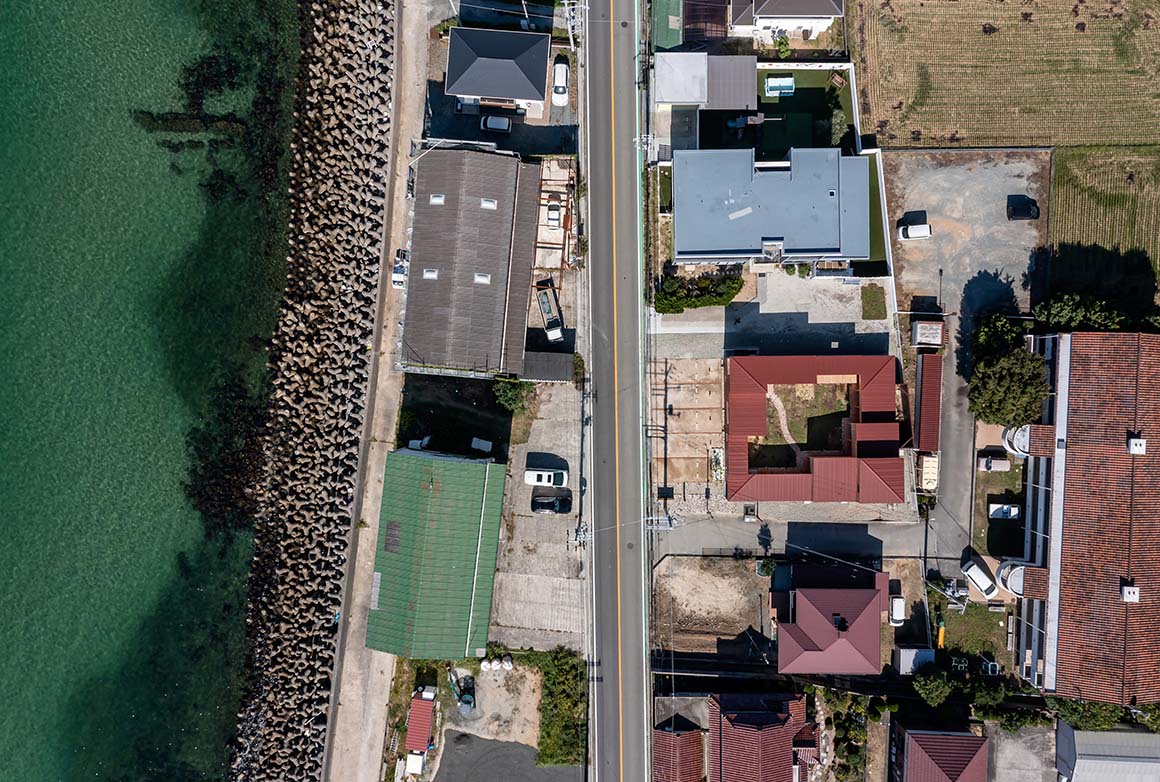
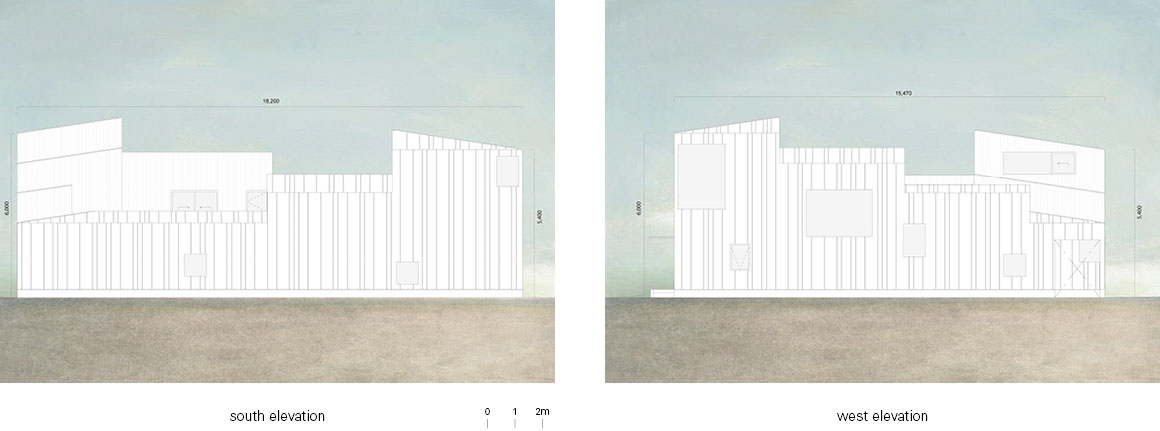
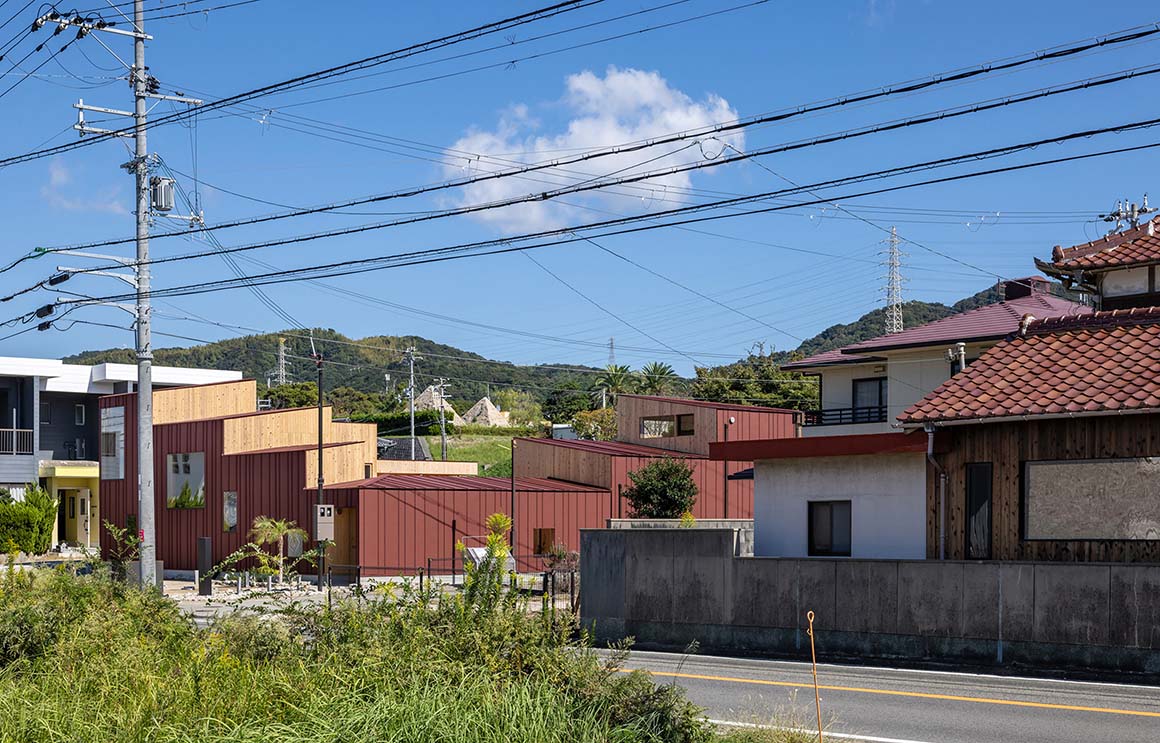
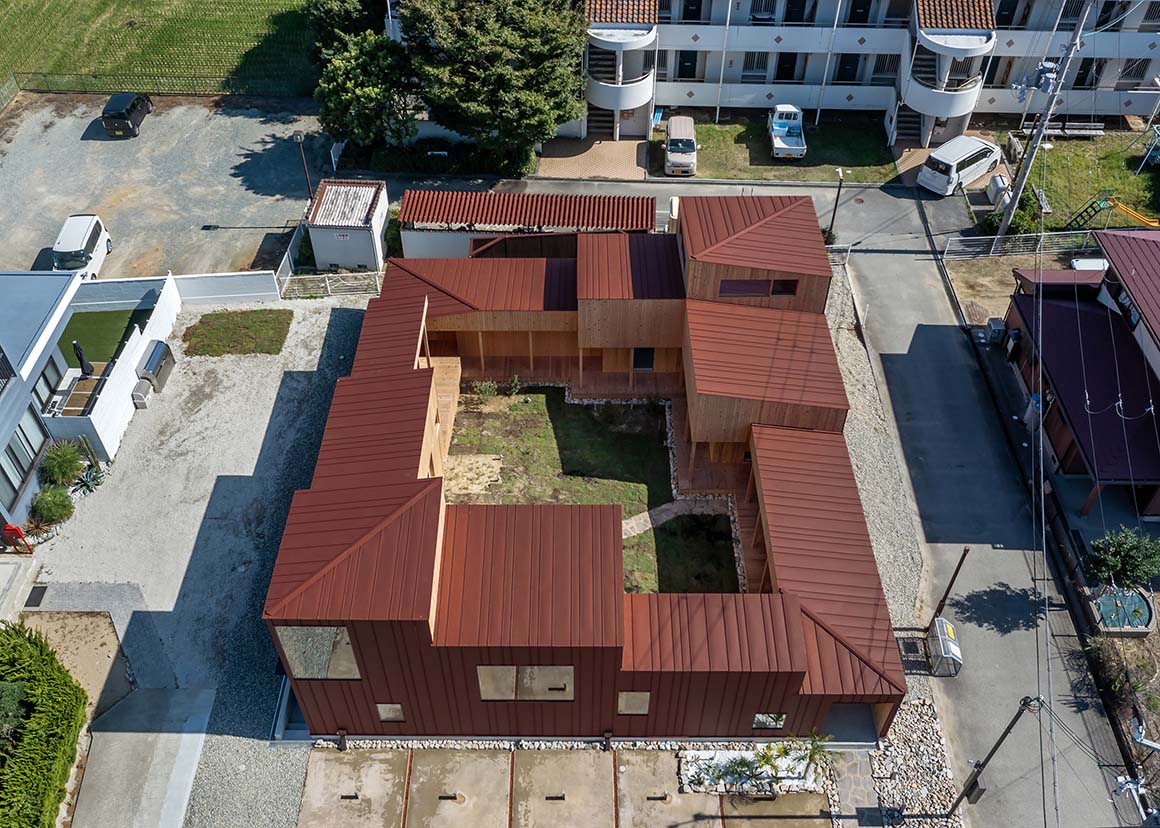
Northern Awaji has little flat land, densely packed housing, and houses built right up to the road. The site of Necklace Villa is directly affected by the passing traffic. To address this, the building was designed in a courtyard style that blocks noise from the busy street and shields views from neighboring houses. Spaces encircling the courtyard are divided into smaller units, stepping up and down with the terrain. The arrangement resembles a string of charming cabins threaded into a beaded necklace.
Large openings puncture the walls, framing views of the sea beyond. The scenes captured within each frame overlap through the openings of other rooms. It is at once an inward-facing space that turns its back to the outside and an open, outward-looking one that connects with its changing surroundings, creating intriguing perspectives beyond its borders. Strips of sunlight streaming in also blur the boundaries of the space.
From the north-facing terrace, one can rest in the shade while gazing at the courtyard and the distant scenery. From the south-facing terrace, after dinner or a bath, the starry night sky can be enjoyed in peaceful stillness. The difference in height between these two terraces blocks outside views while letting in wind and light, forming a maai (間合い, a shallow in-between space) that stretches between adjacent buildings.
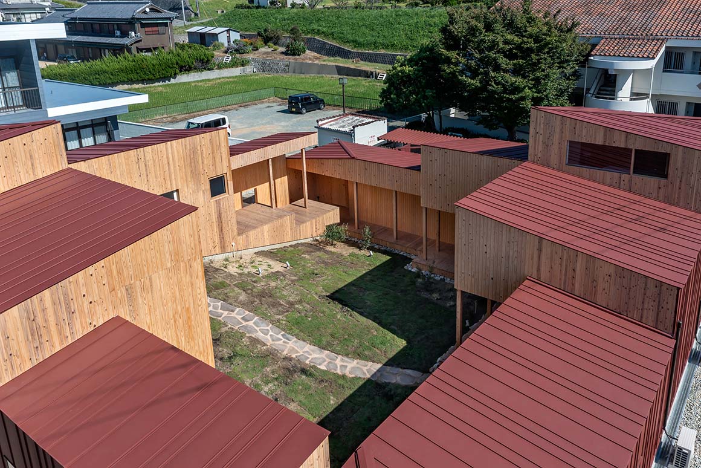
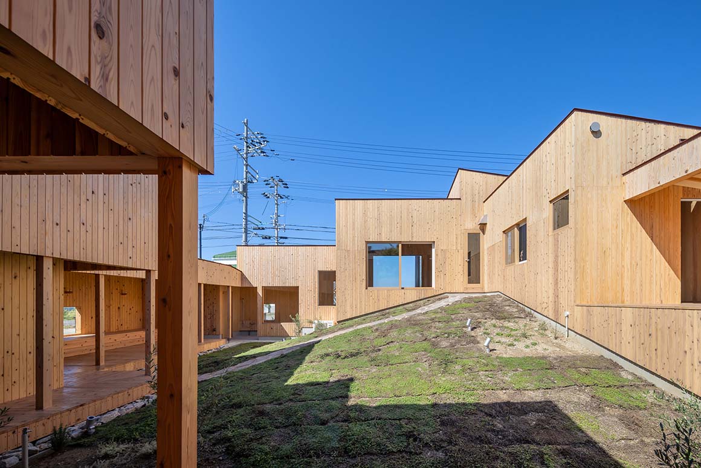
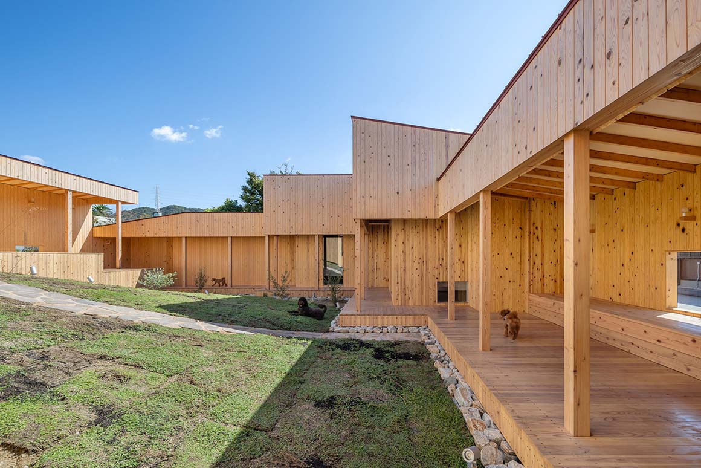
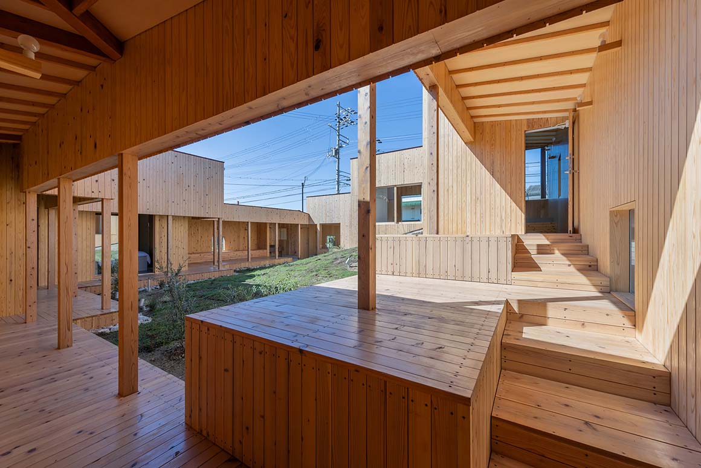
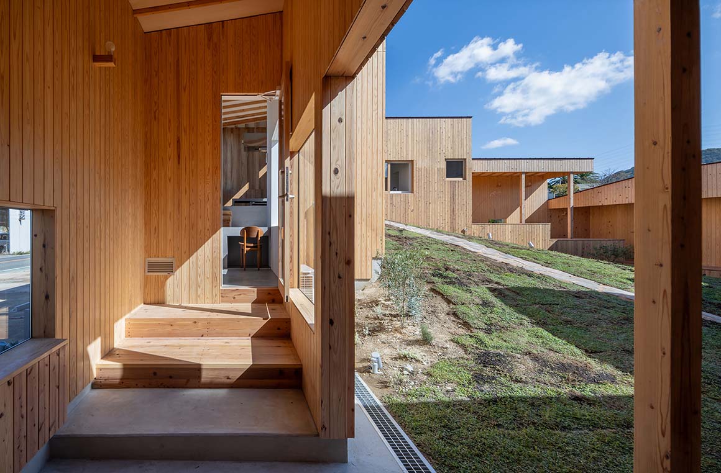
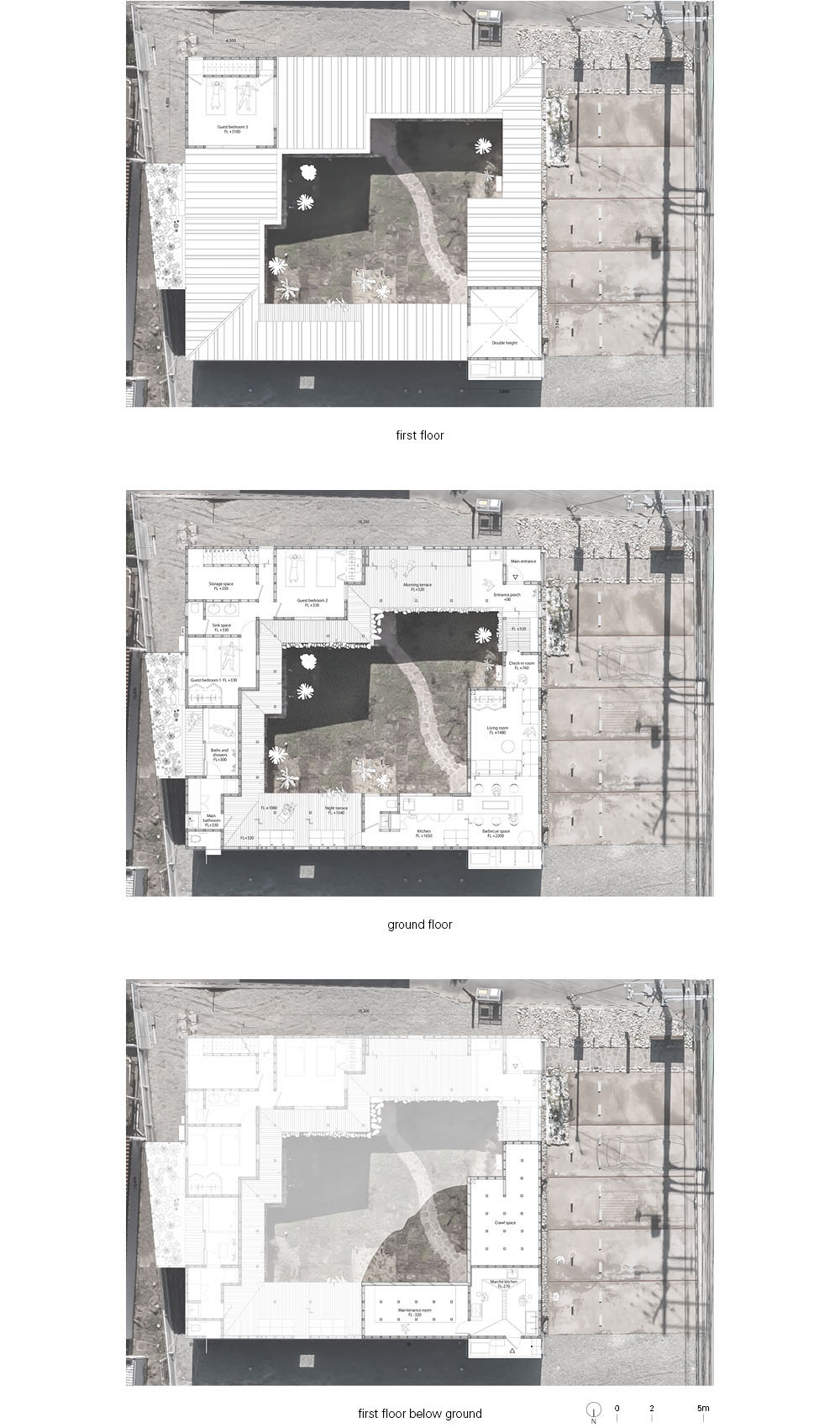
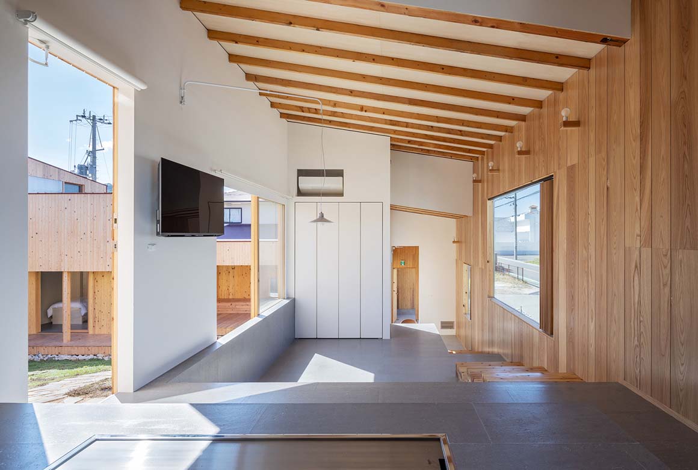
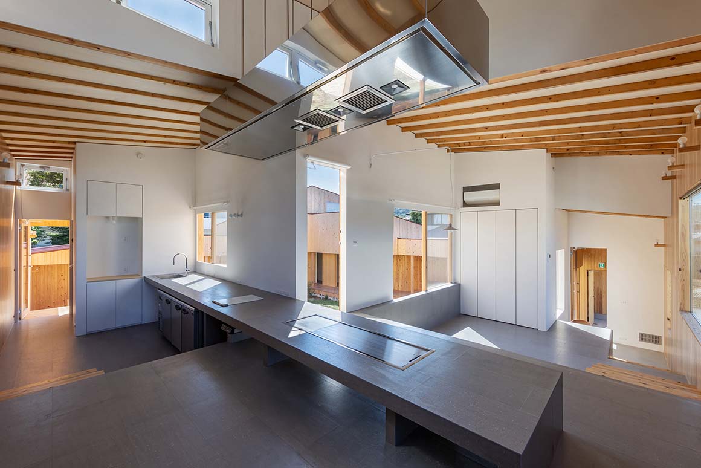
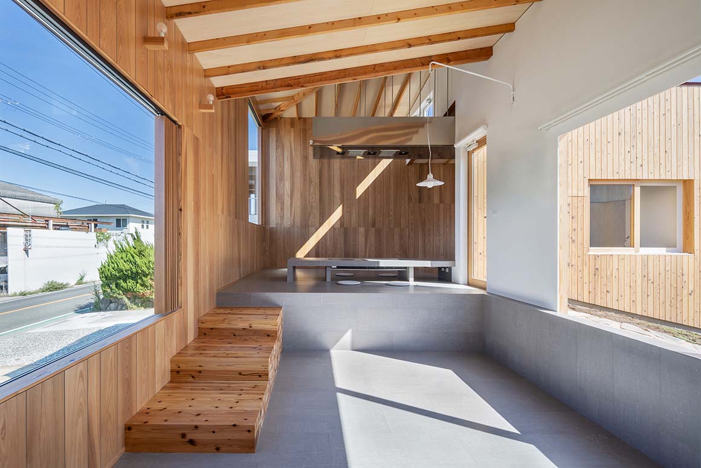
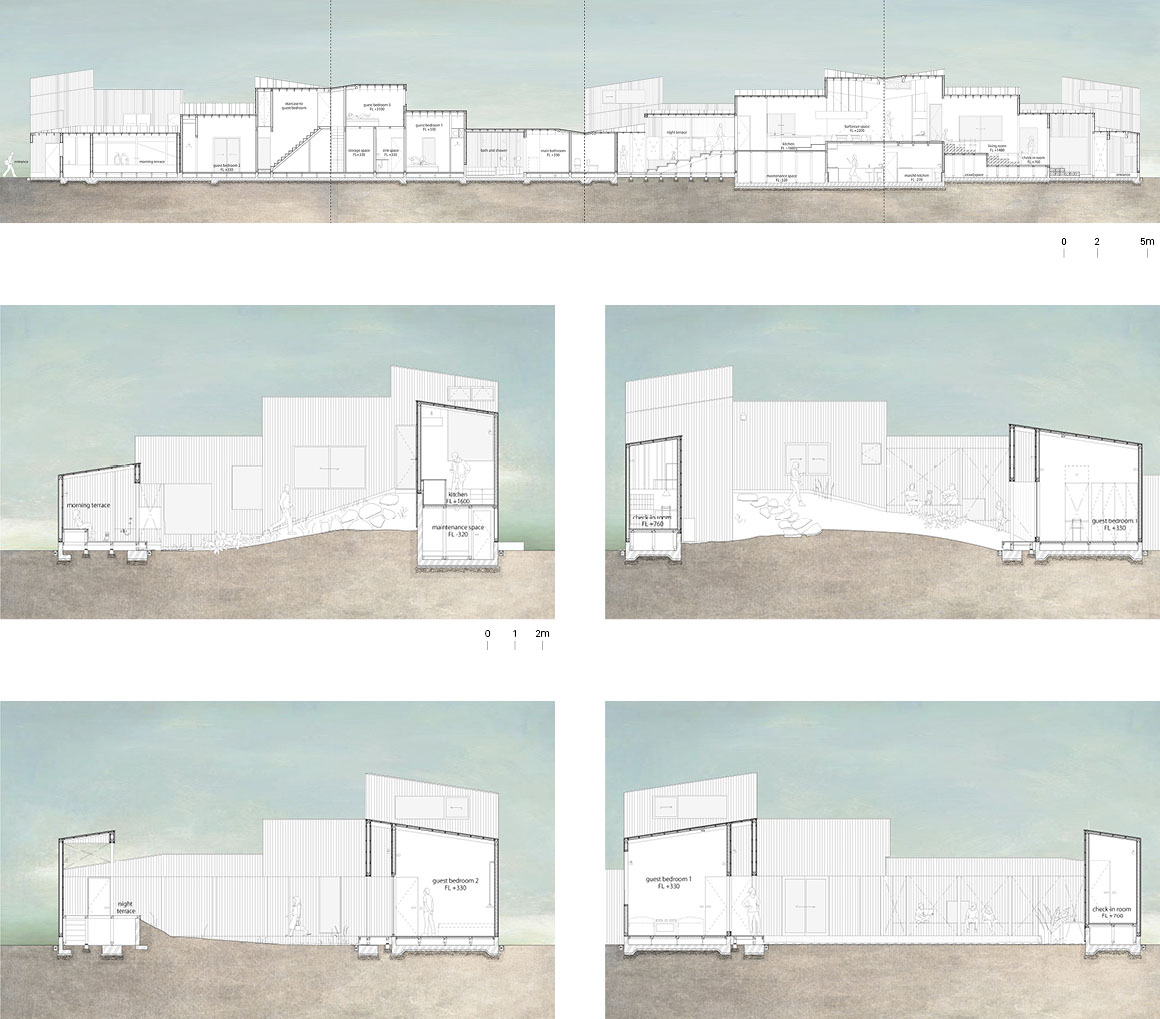
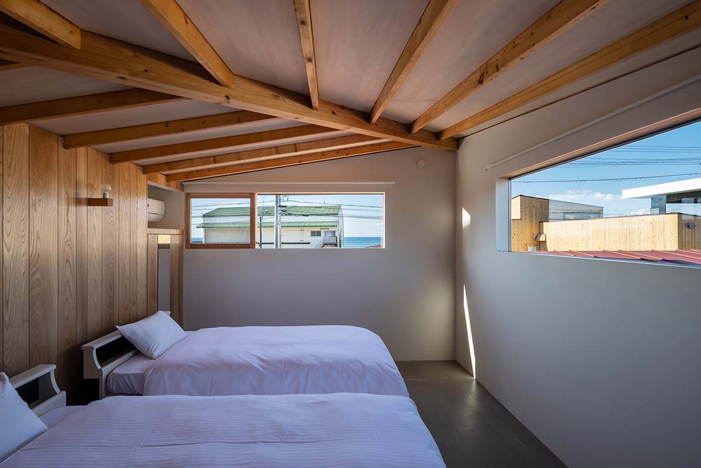
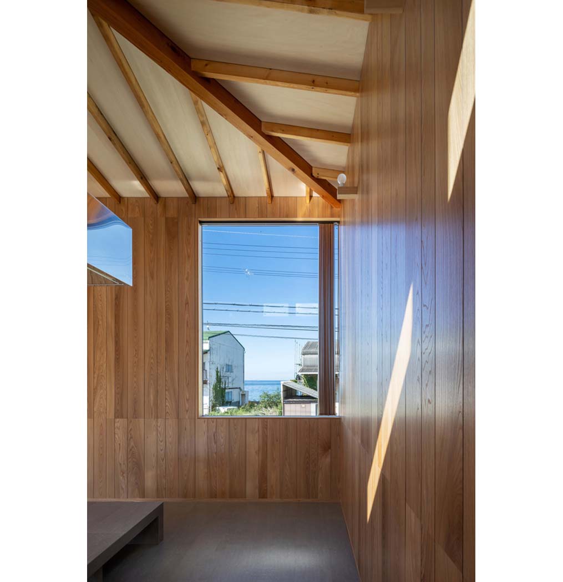
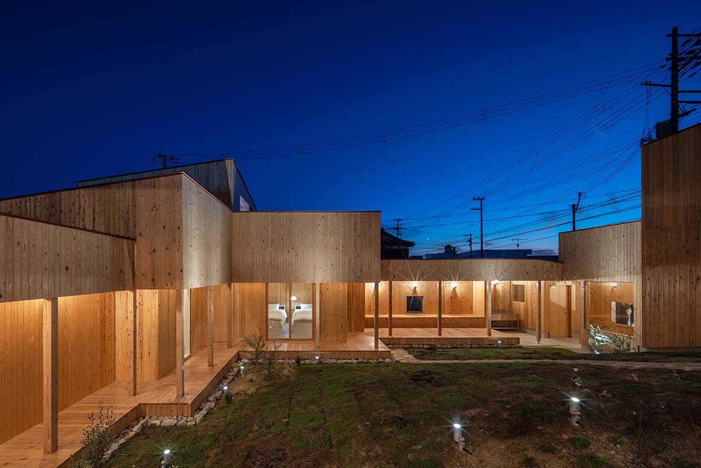
The skip-floor levels divide the interior without vertical walls, creating an environment where people and their dogs can move freely and live comfortably. A stair landing becomes a floor, and a raised floor flows naturally into a tabletop, producing smooth spatial transitions. The living room is set higher than the passing traffic outside, reducing external stimuli for the dogs. Beneath the living room, a take-out restaurant creates a point of connection with the local community. The exterior is unified in a reddish-brown tone, following the context set by common local materials—glazed roof tiles, cedar planks, and corrugated steel cladding used in storage buildings.
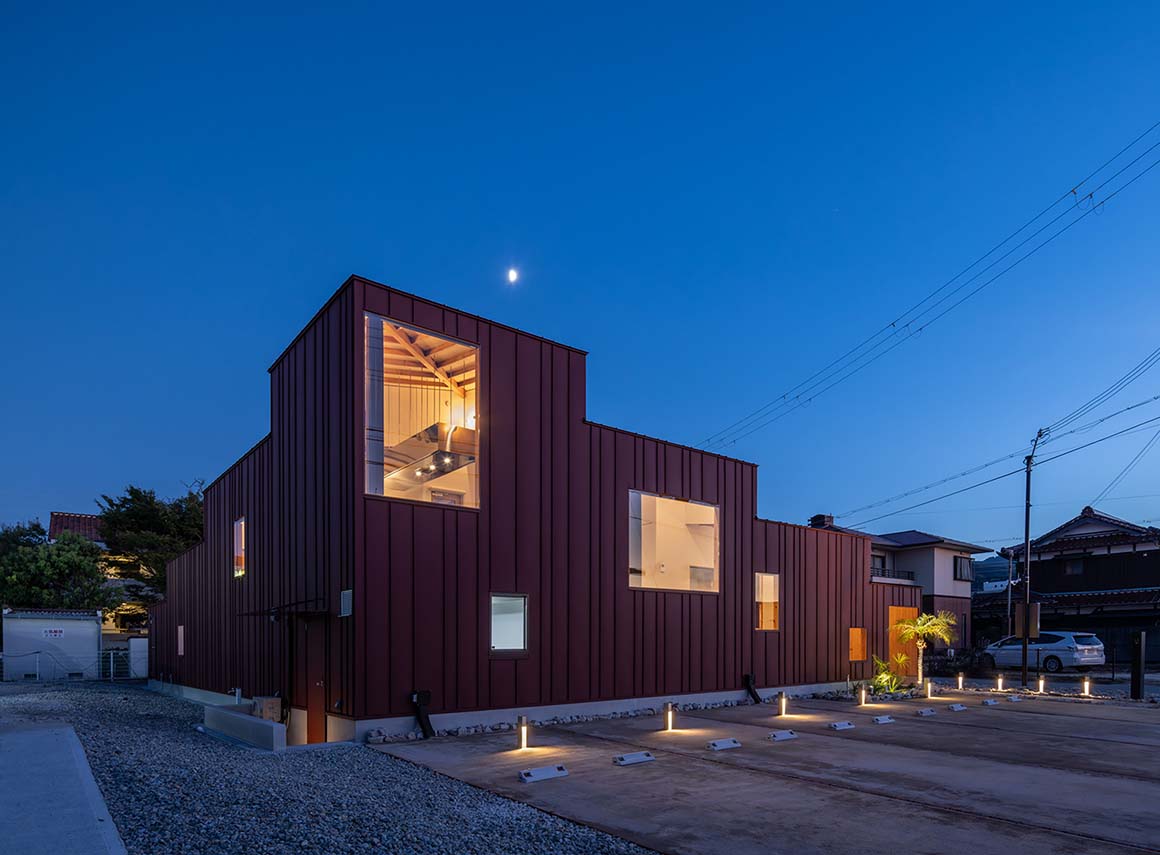
Project: Necklace Villa / Location: Hyogo, Japan / Office Name: 1110 Office for Architecture / Architect(s): Antonin Henrard, Kenta Shimamura / Lead Architects: Hiroto Kawaguchi / Use: A rental vacation villa / Gross Built Area: 185.49m² / Plot area : 607.81m² / Structure: Wooden structure / Completion: 2024 / Photograph: ©YOHEI SASAKURA (courtesy of the architect)



































