A triangular monument to remember holy trinity
KODE Architects + CNS Architecture Office
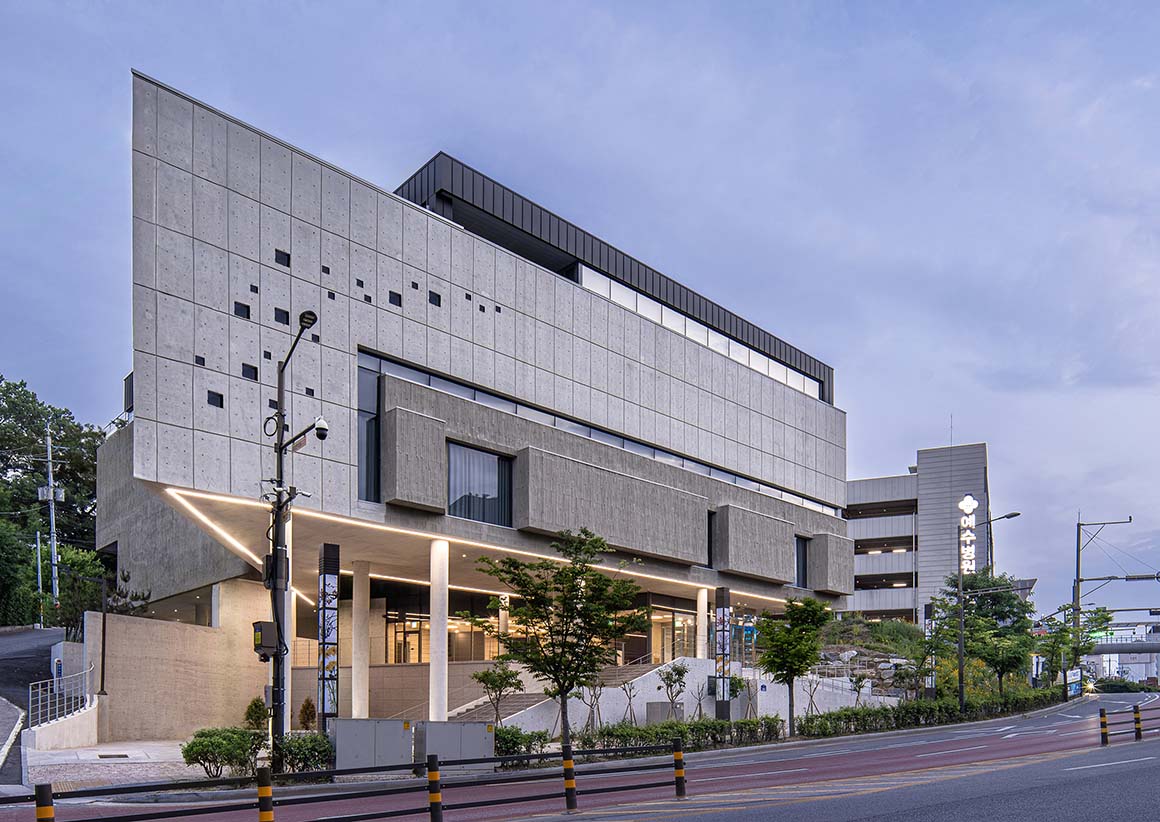
In 1894, seven blue-eyed missionaries from the Southern Presbyterian Mission in the United States arrived in Jeonju. They spread the gospel by establishing churches, schools, and hospitals, laying the foundation for Protestantism to take root in the Jeonbuk region. Today, the sites they helped establish—such as Seomun Church, Jesus Hospital, Shinheung School, and the missionary cemeteries—still shape the religious and cultural landscape of the city.
Located in Junghwasan-dong 1-ga, Wansan-gu, the Jeonju Christian Modern History Memorial Hall stands at the heart of this historical district. The surrounding neighborhood is rich with key Christian landmarks, and the museum’s site itself, a diamond-shaped plot sloping four meters from north to south, reflects the undulating topography of Jeonju. The museum is planned to open toward the front plaza, creating a natural connection to Jesus Hospital nearby and allowing the building to integrate seamlessly into its urban context.
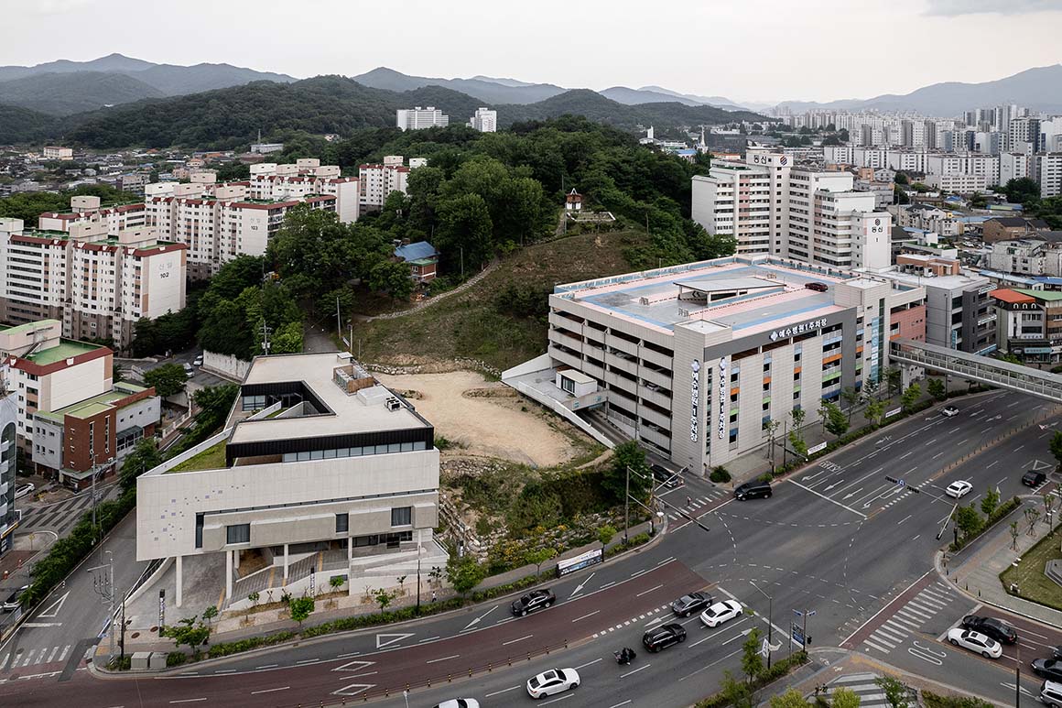
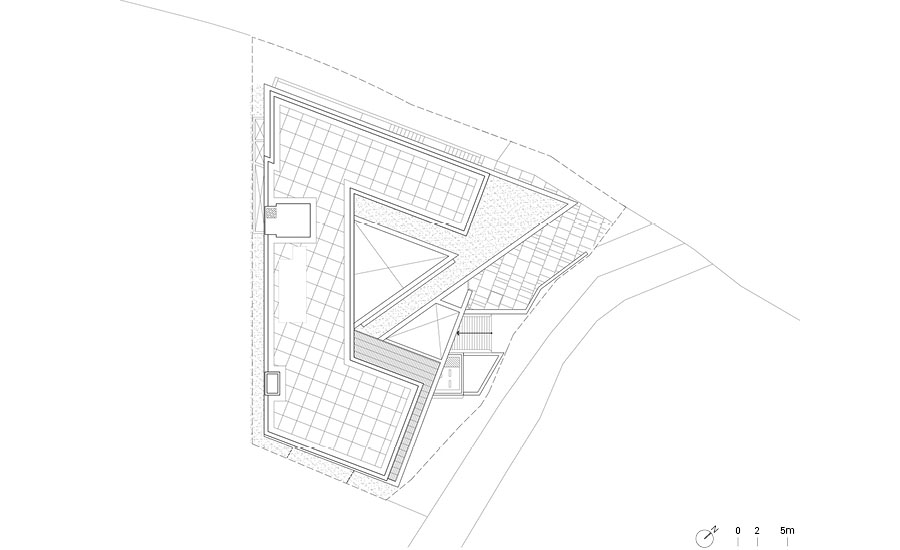
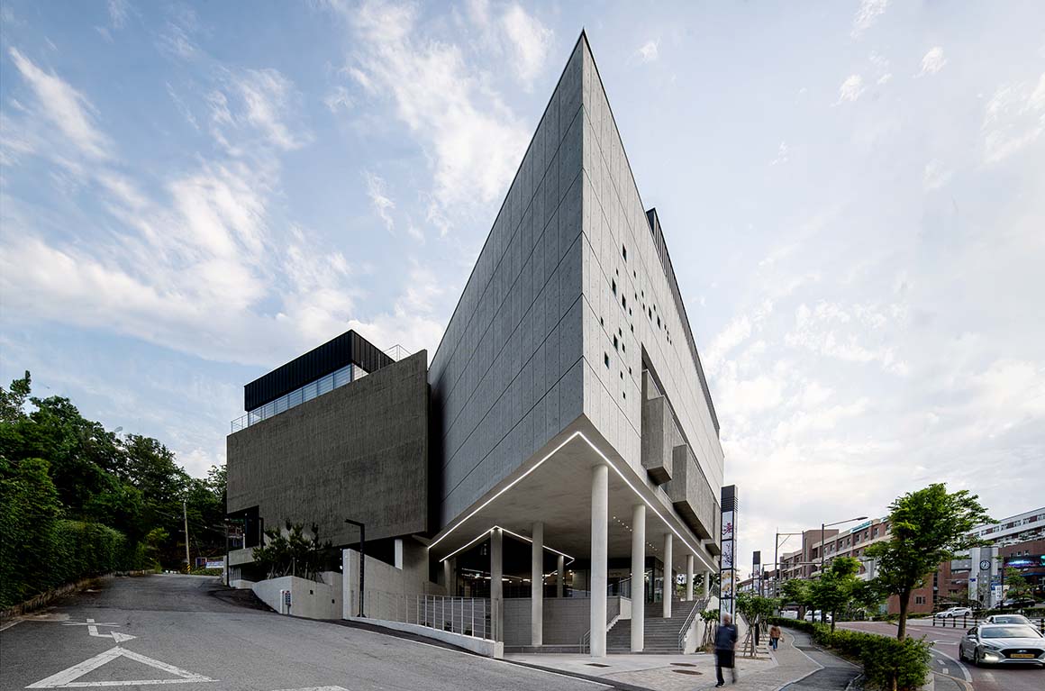
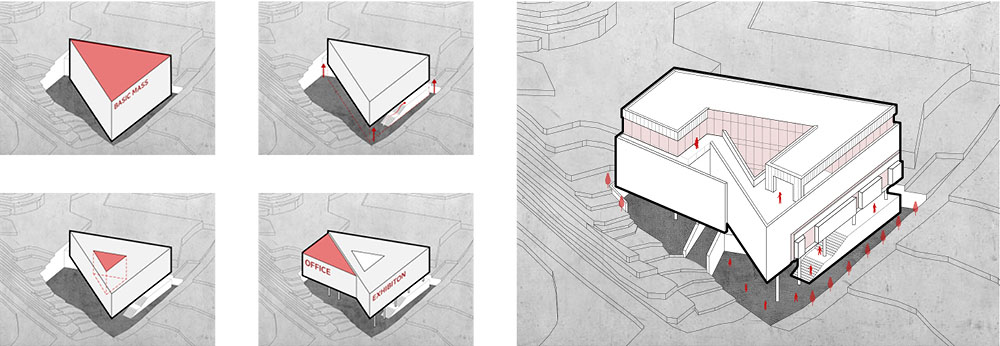
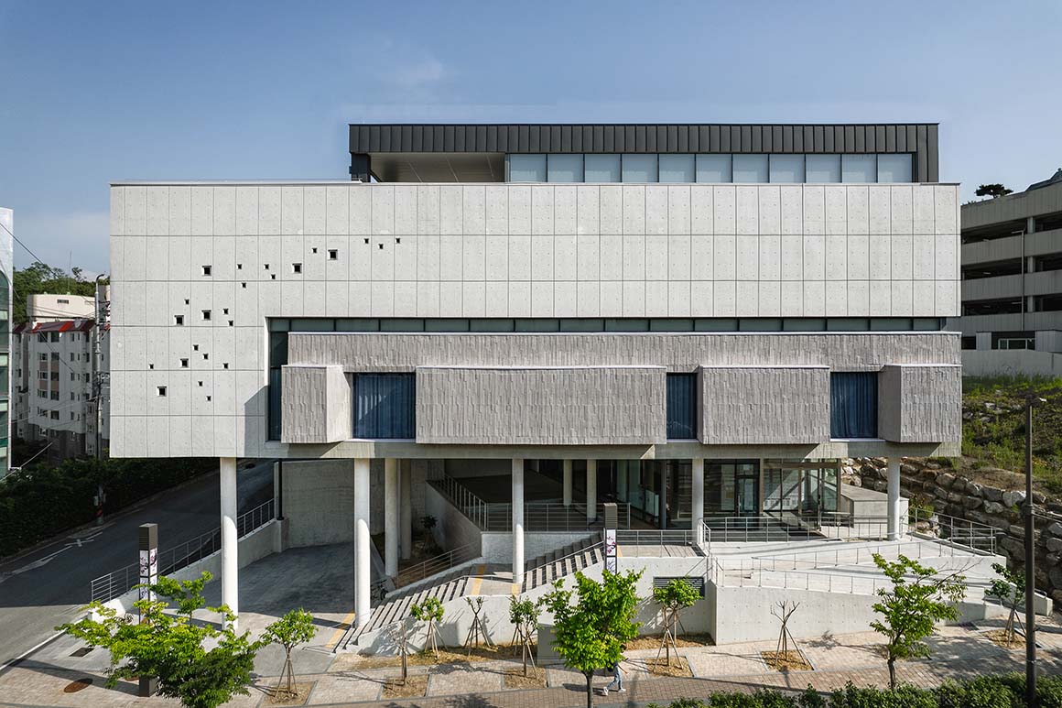

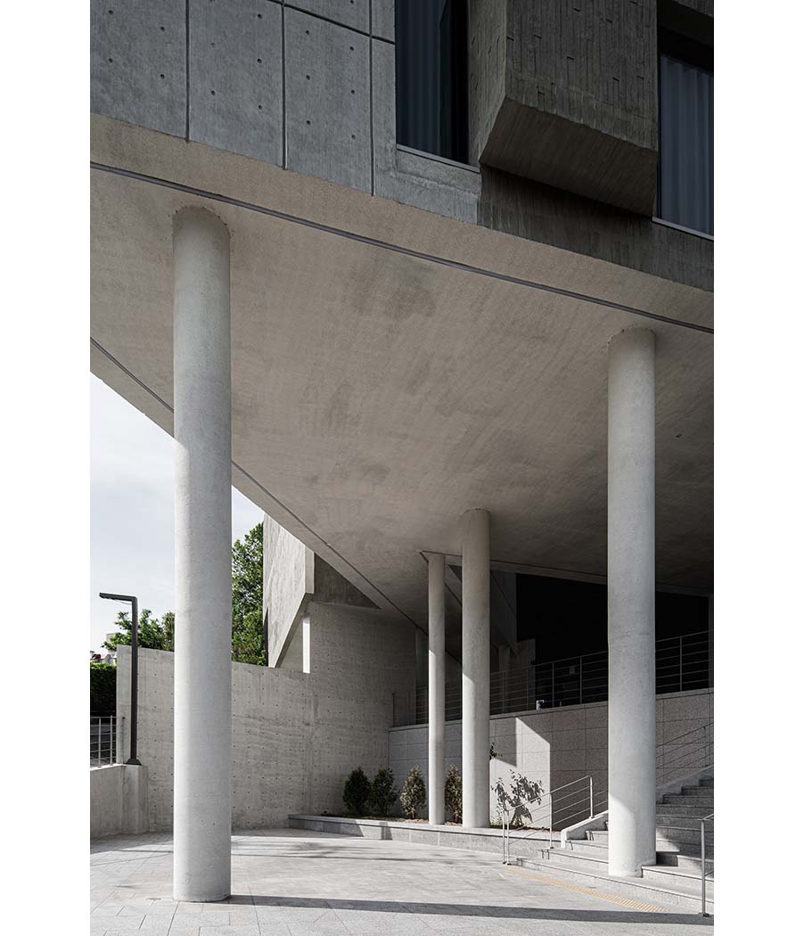
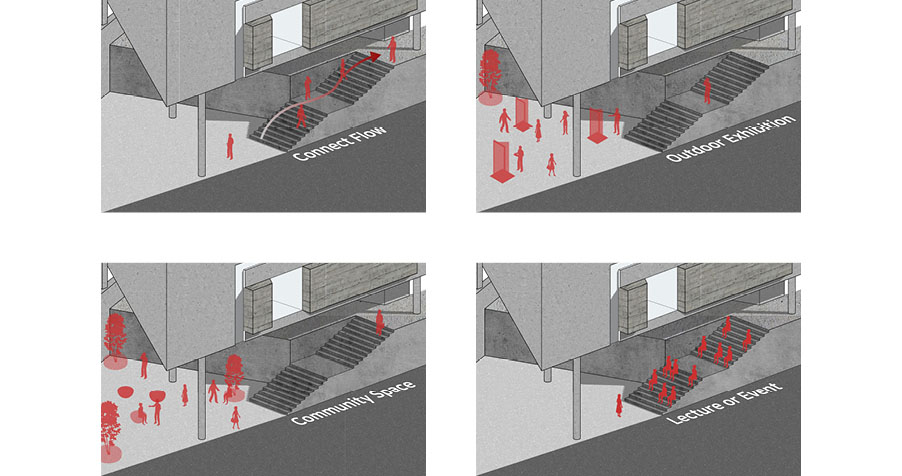
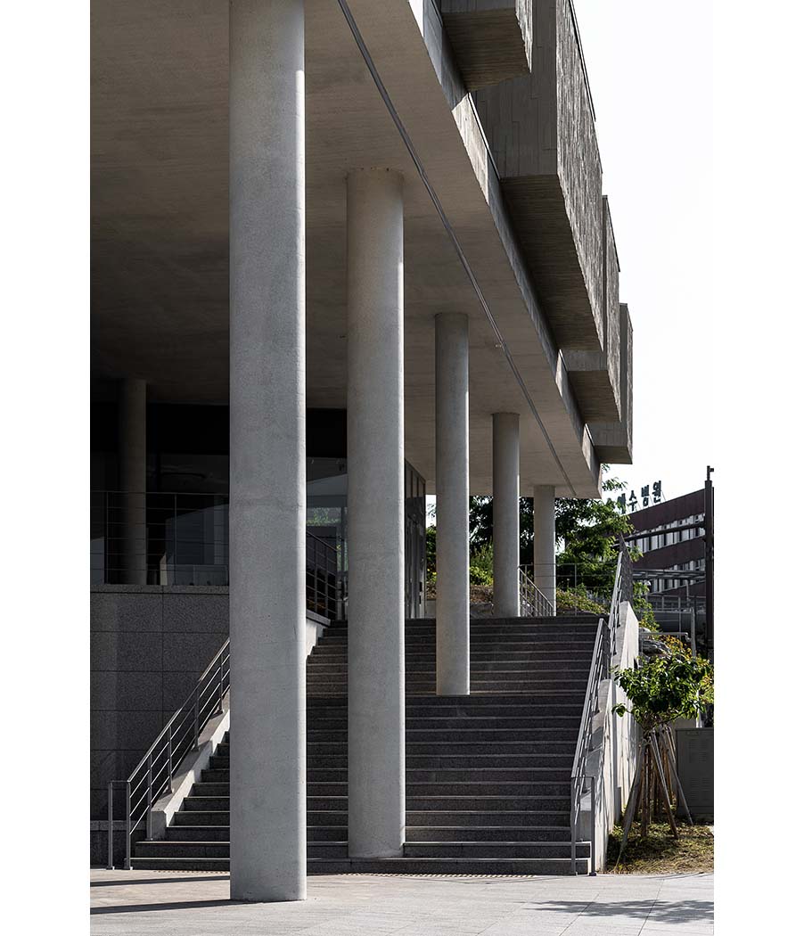
The museum’s most distinctive feature is its triangular form, both in mass and courtyard. A combination of an equilateral and a right triangle fits harmoniously into the rhombus-shaped site, creating a striking contrast with the more conventional rectangular buildings nearby. The triangular shape symbolizes the doctrine of the Trinity and asserts the religious identity of the memorial hall. Meanwhile, the triangular courtyard screens out the surrounding clutter, opening instead toward the sky and heightening the building’s spiritual resonance.
The exhibition route is organized around this courtyard. Visitors move along a corridor-like hallway, encountering visual glimpses of the open courtyard as they journey through the museum. The route begins on the third floor and spirals naturally downward, encouraging a gradual and immersive experience. On the second floor, strategically placed walls intersect the exhibition spaces, framing key views of the surrounding historical sites and providing opportunities for visitors to connect the interior exhibits with the broader urban history of Jeonju.
The building is finished entirely in exposed concrete, but the second-floor exterior wall is patterned with rough pine board impressions. This textural detail not only evokes the passage of time but also references the timber structures of the area’s historic Christian sites. As the concrete ages and weathers, it will deepen in character, further embedding the memorial into the fabric of the city.
The first floor, elevated on a piloti structure, is envisioned as a civic space open to the community. It offers a place of rest and interaction, where people can enjoy landscaped gardens and reflective water features, naturally blending faith with daily life.
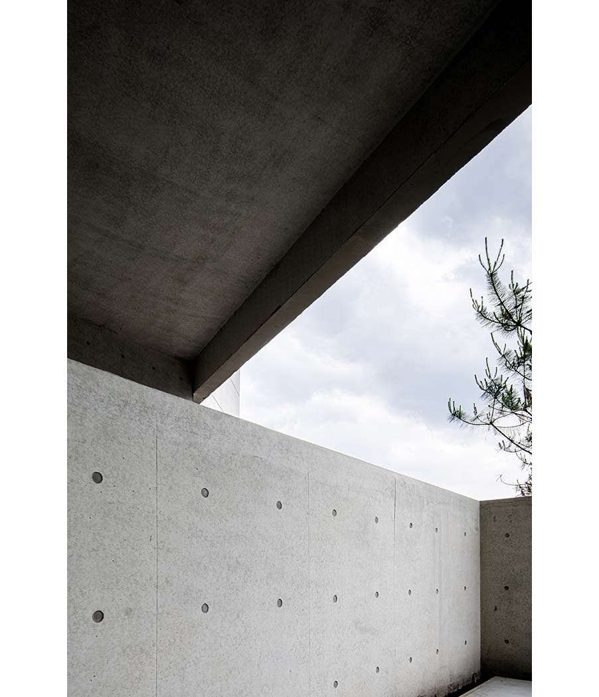
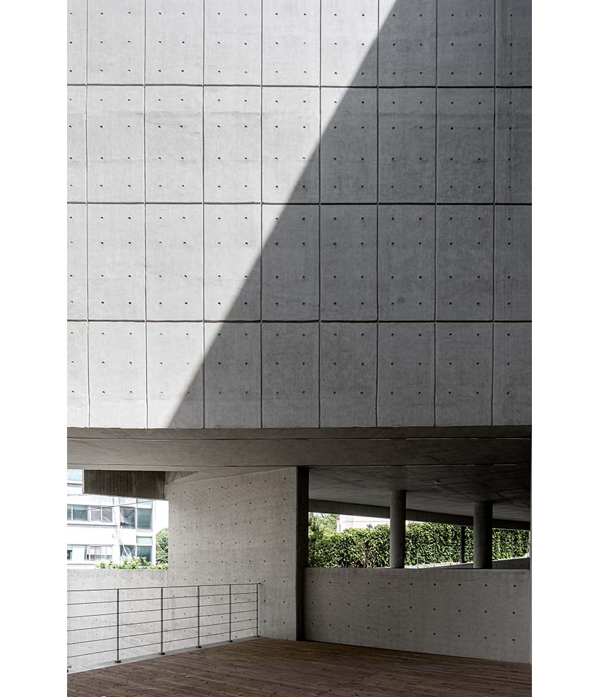
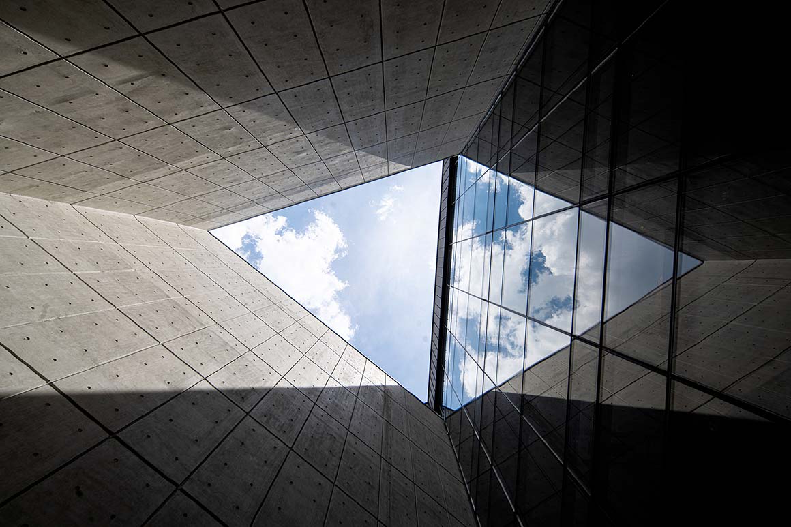
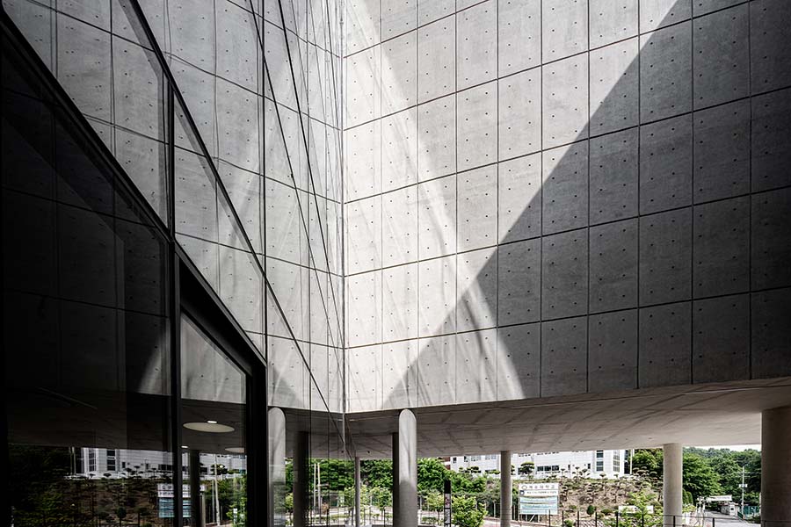
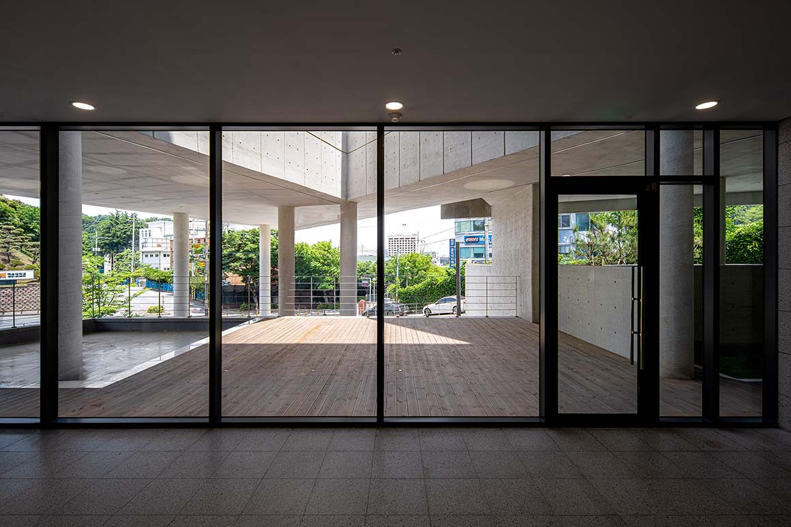
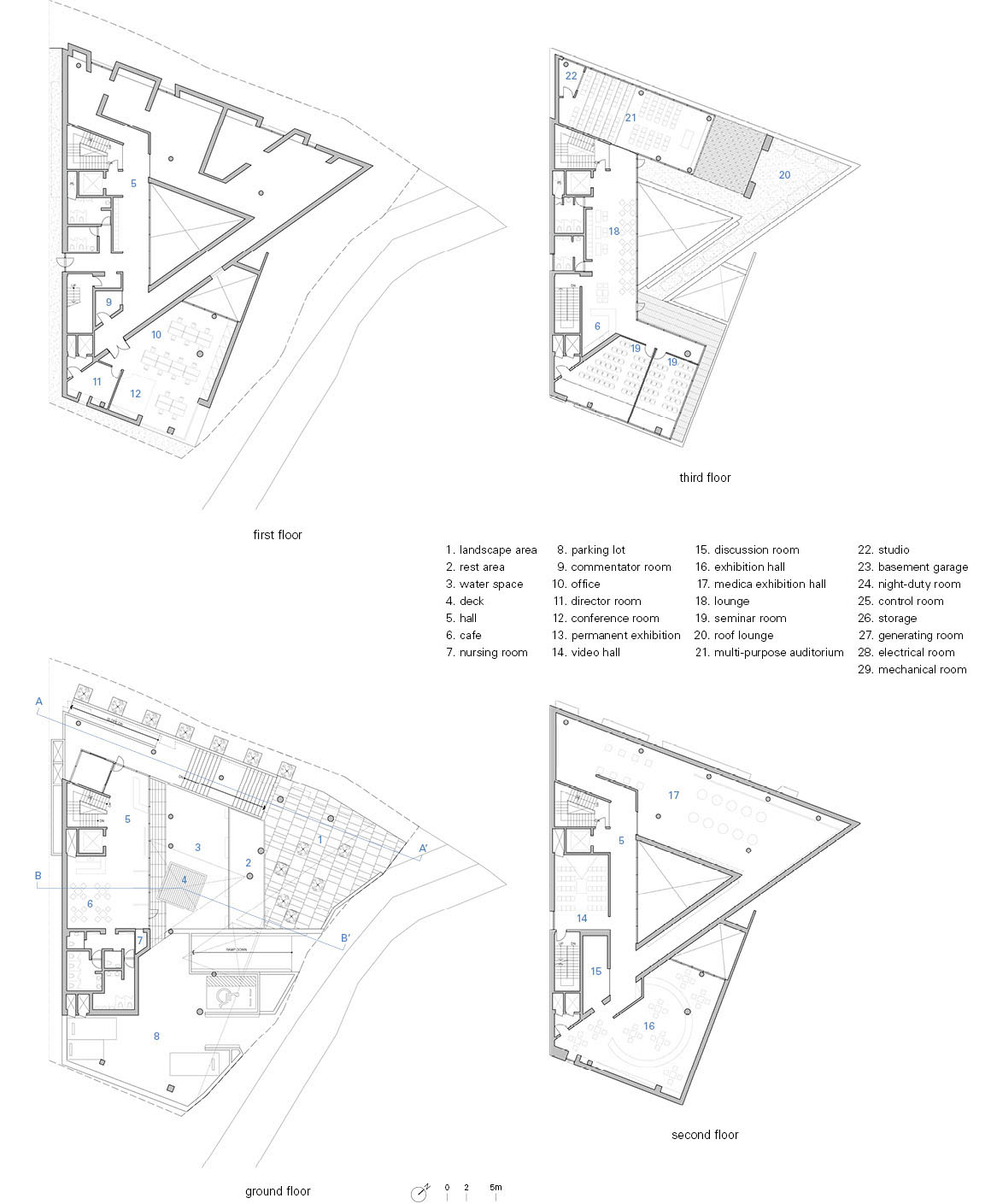
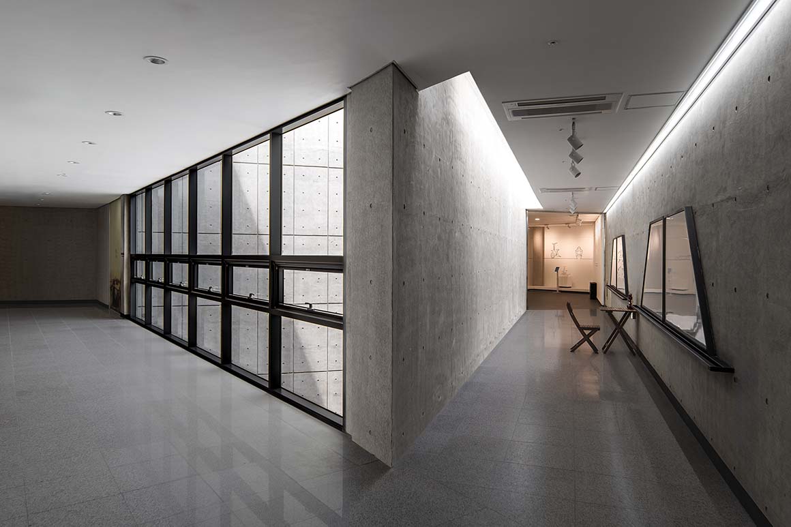
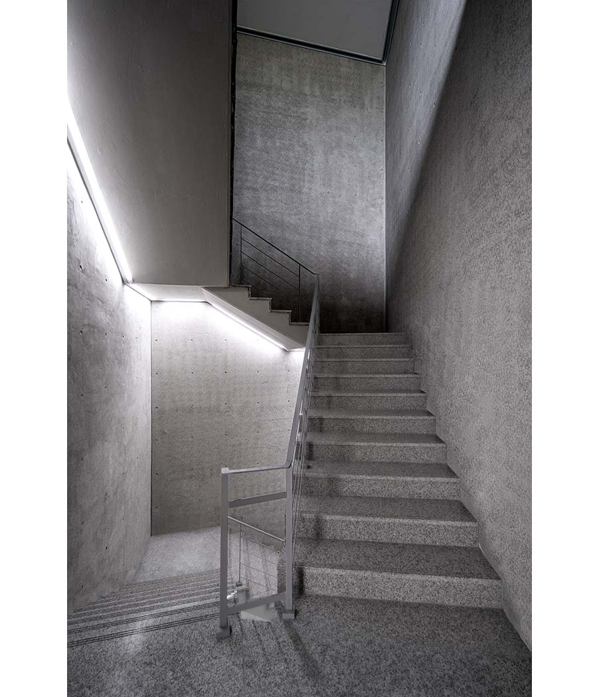
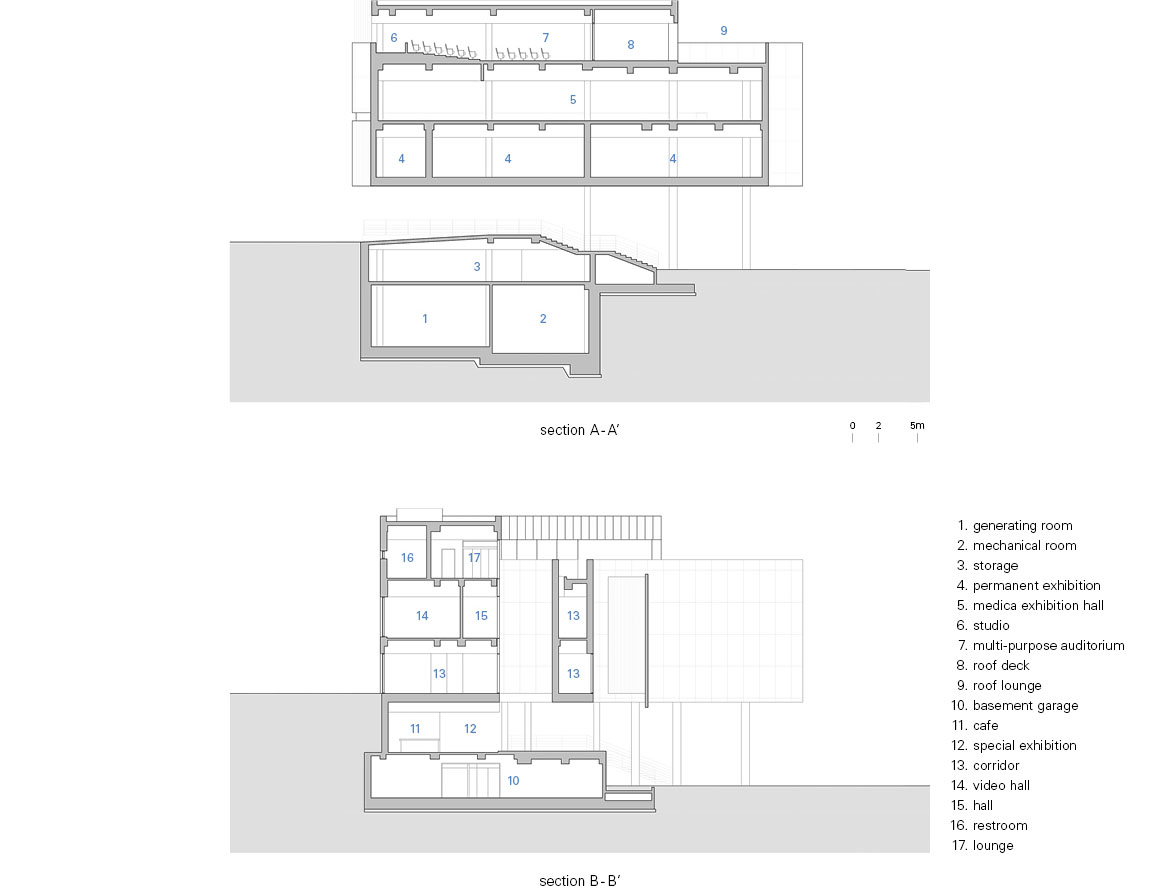
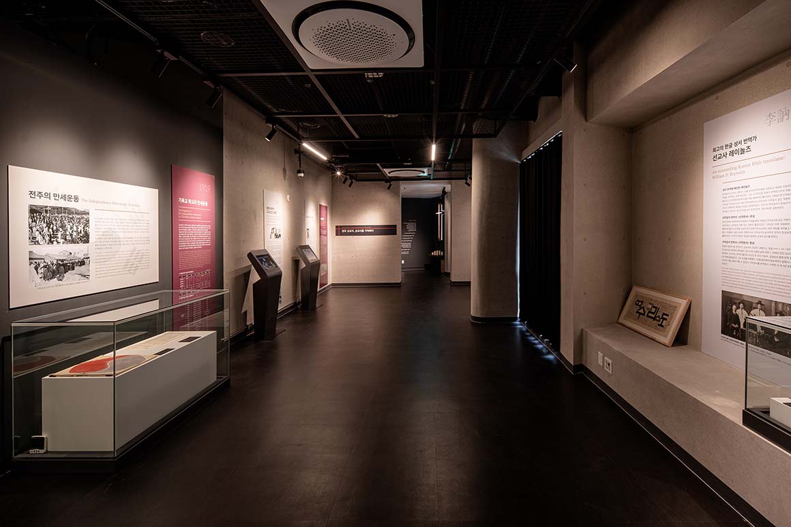
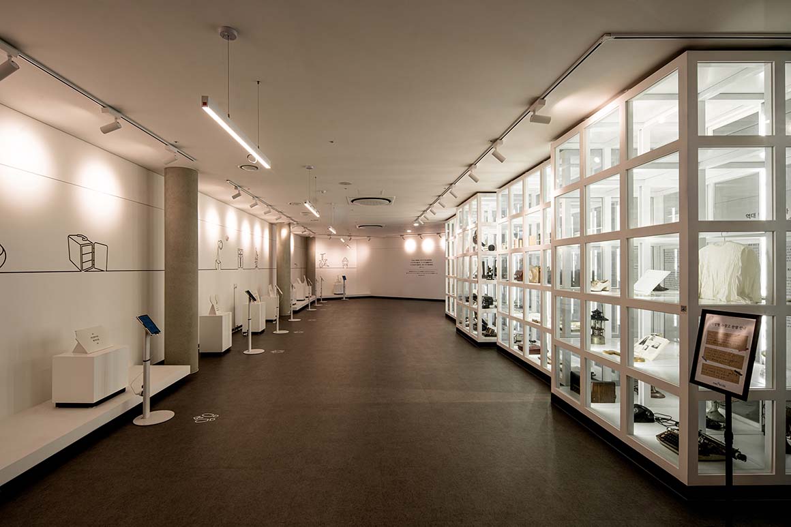
The Jeonju Christian Modern History Memorial Hall commemorates the faith and missionary journey of the Southern Presbyterian missionaries, who laid the foundation for Protestantism in Jeonbuk. Beyond simply preserving history, the memorial hall quietly inscribes the values of faith and neighborly love into the modern city through its distinctive triangular mass and open spaces.
The Museum of Christian Modern History was created to honor the dedication of these missionaries. Architecturally interpreting the essential teachings of Christianity and the spirit of neighborly love, the building embodies both faith and community values. Its triangular form symbolizes the doctrine of the Trinity, while its elevated structure expresses an open attitude toward the surrounding community. Through these dual gestures, the museum bridges religious devotion and civic engagement, blending naturally into the urban landscape. In doing so, it makes the history of the gospel in Jeonju not a relic of the past, but a living, breathing presence here and now.
Project: Modern History of Christianity Museum / Location: 164-2, Junghwasan-dong 1-ga, Wansan-gu, Jeonju-si, Republic of Korea / Architects: KODE Architects + CNS Architecture Office / Lead Architects: MinHo Kim, KiSU Kim / Use: Museum / Site area: 1,156m² / Bldg. area: 620.26m² / Gross floor area: 2,758.25m² / Bldg. coverage ratio: 59% / Gross floor ratio: 172% / Bldg. scale: two stories below ground, four stories above ground / Structure: Reinforced concrete / Exterior: Exposed concrete / Interior: water-based paint, concrete / Completion: 2023 / Photograph: ©WonJun Jang (courtesy of the architect)



































