Balance between organic force and geometric power
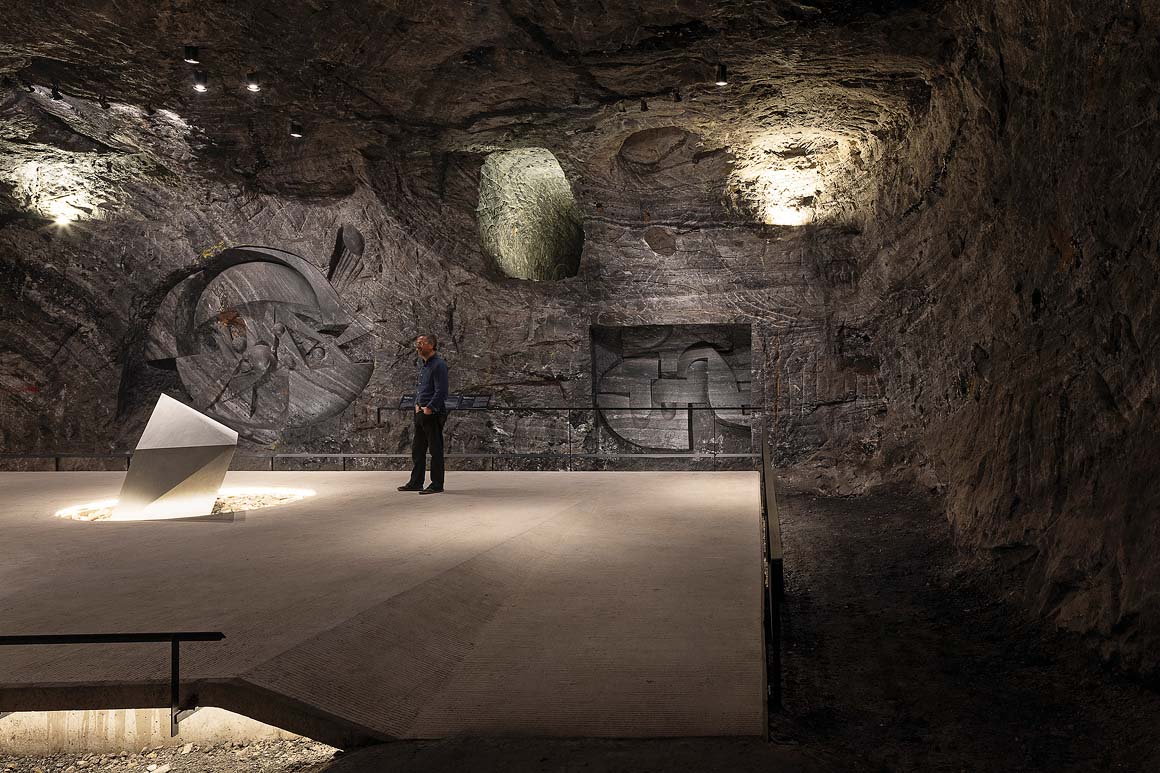
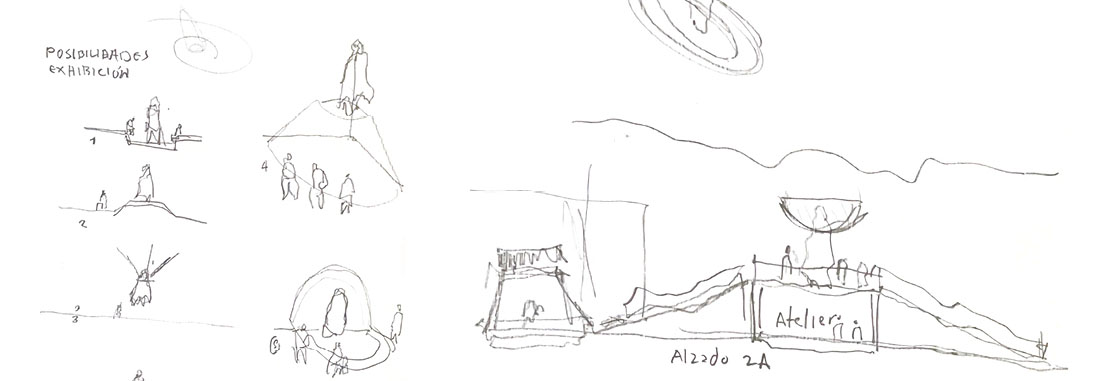
Located inside the underground Salt Cathedral of Zipaquirá, a central city in Colombia, the Monumental Sculpture Museum inhabits a historic salt mine that has shaped the cultural and economic history of the region. The Salt Cathedral, originally established in 1990, comprises chapels and corridors along a vast tunnel system 180 meters beneath the Halite Mountains. The museum now occupies two of these chambers, showcasing sculptures by 22 artists from 19 countries. This intervention seeks to revitalize the cultural and historical significance of the site beyond its religious function, honoring its heritage, environment, and social value.
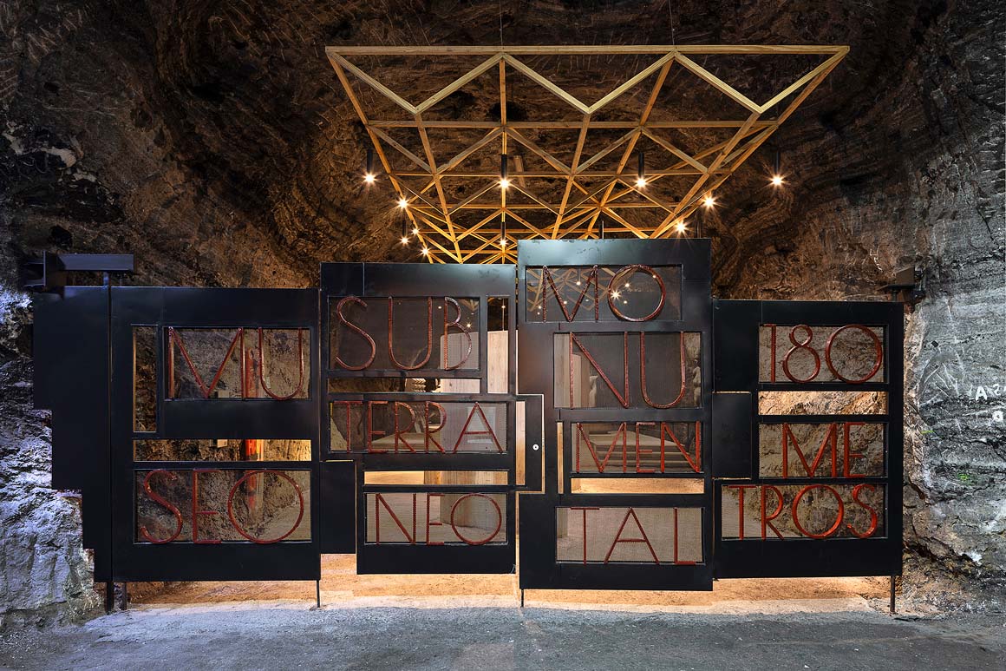
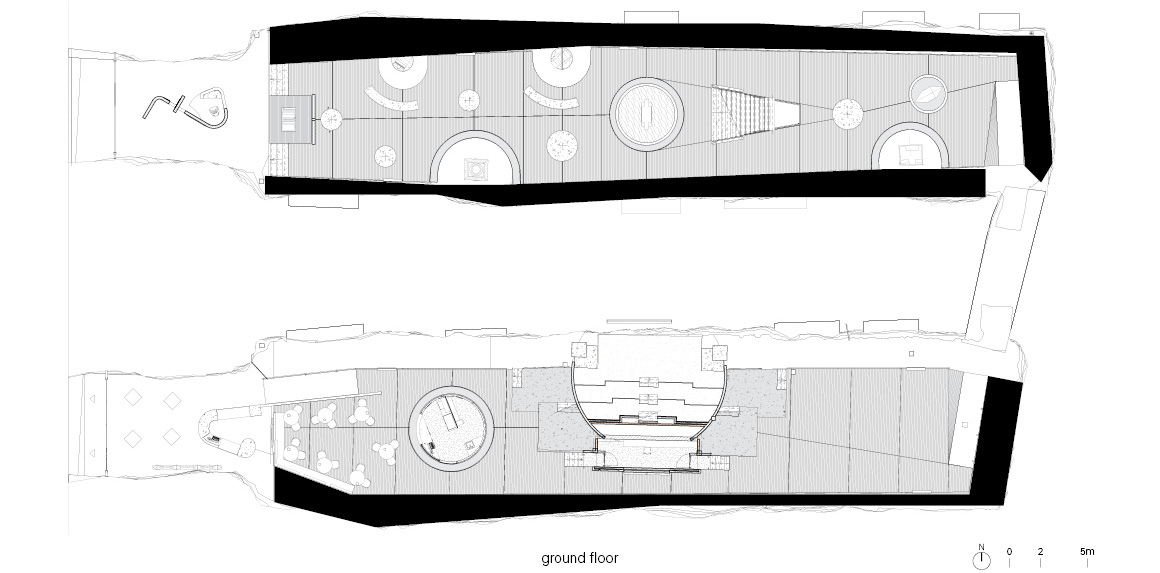
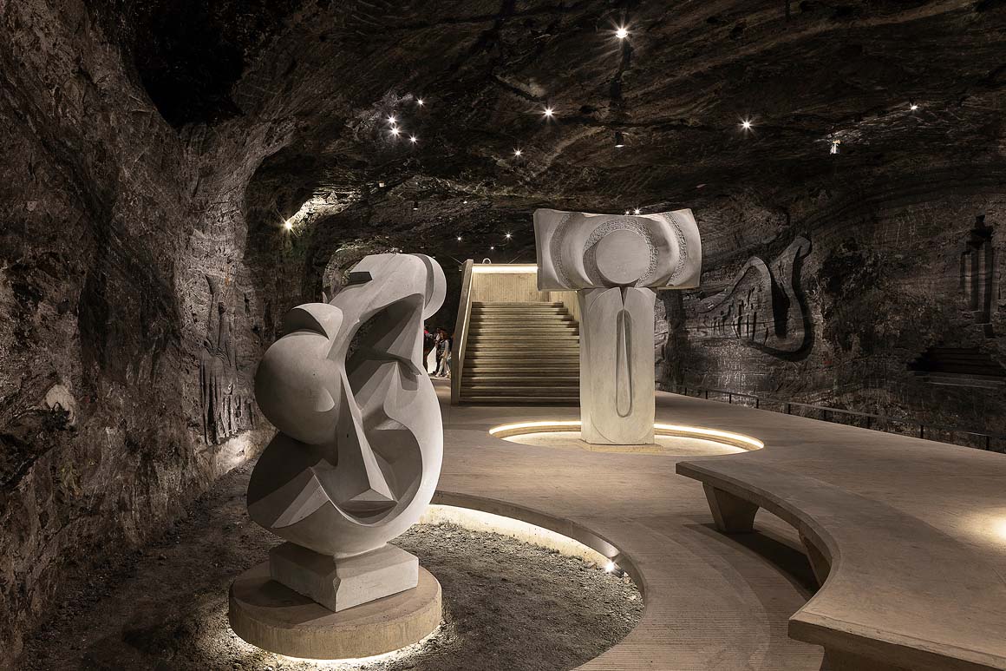
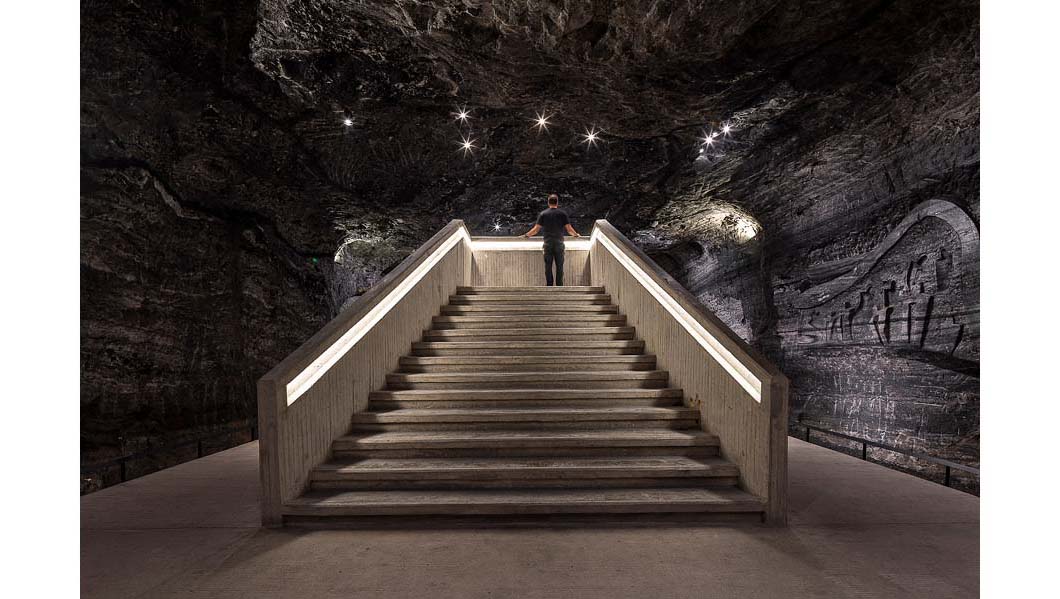
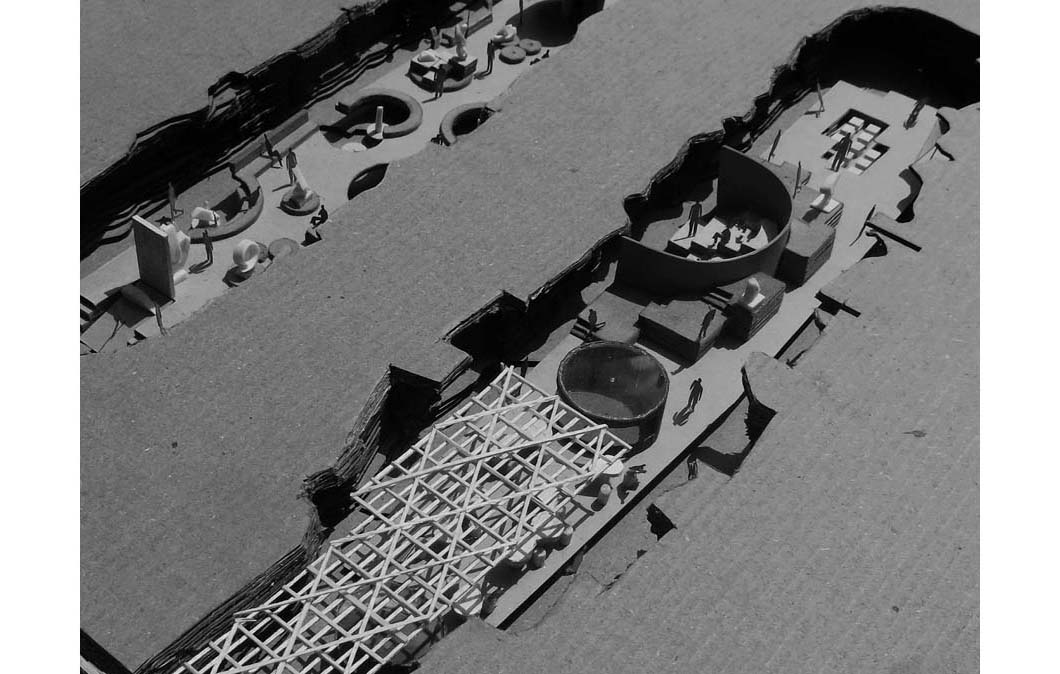
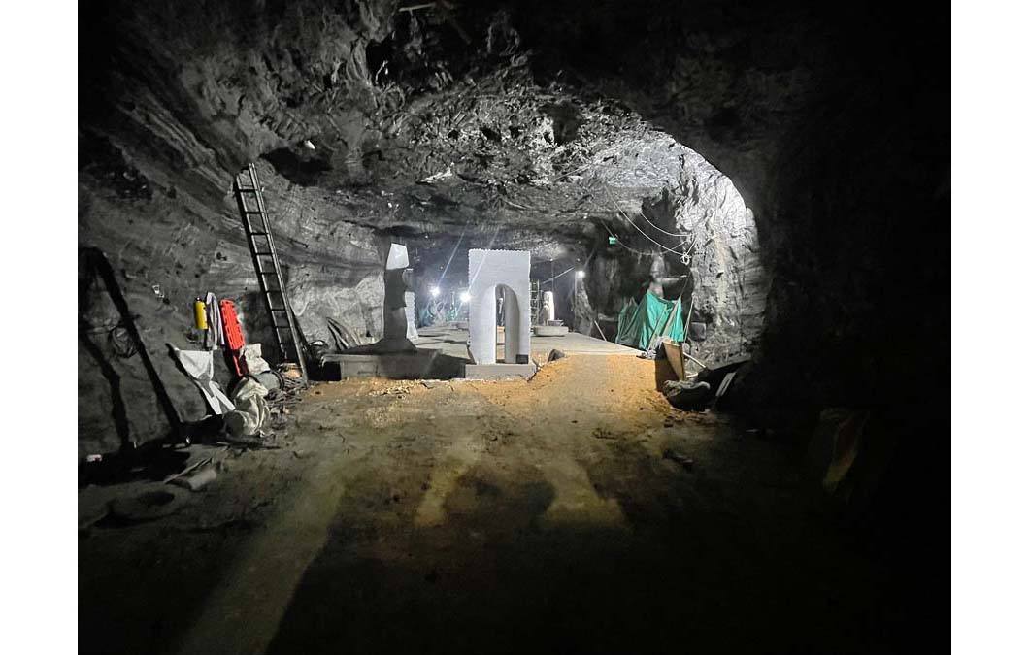
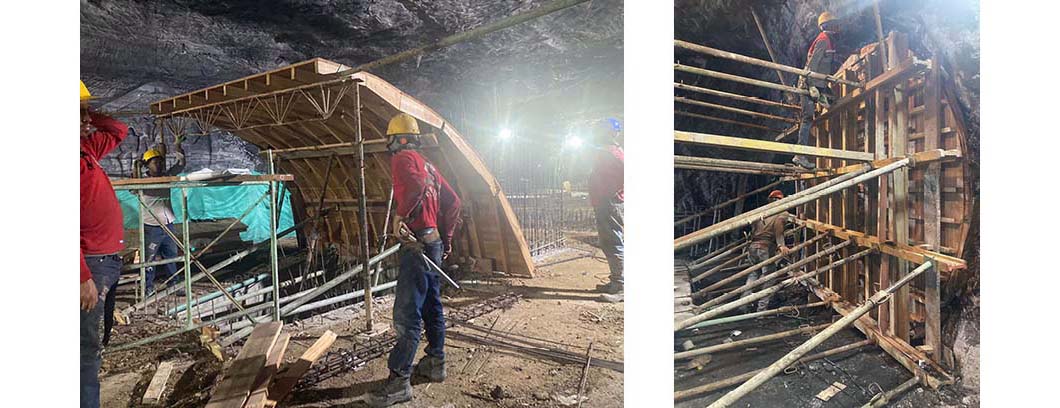
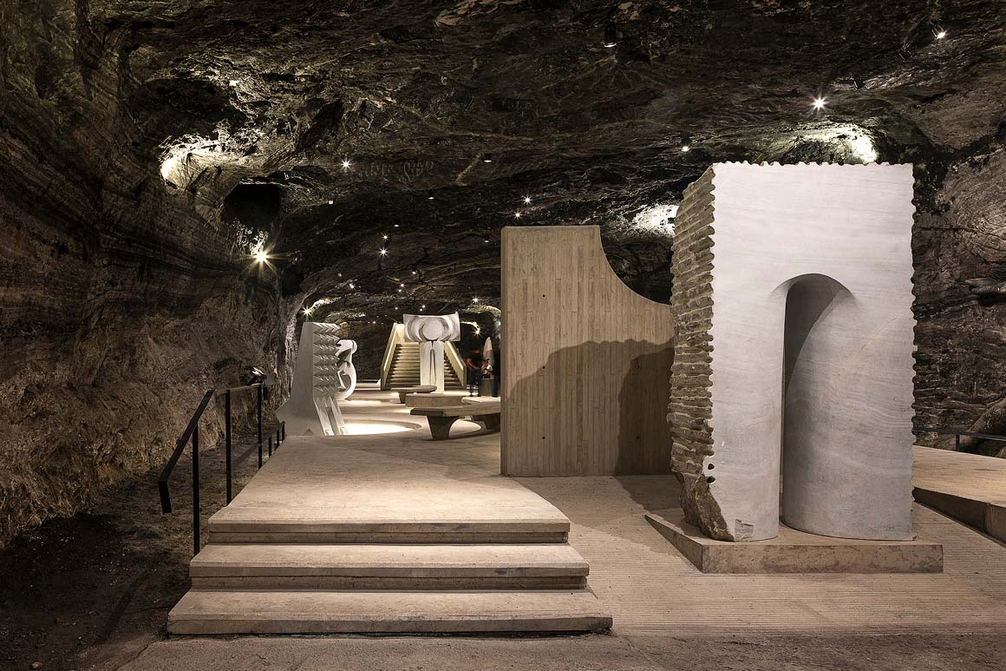
The stone walls, engraved with bas-relief designs, frame the museum’s main spaces, which include a marble sculpture gallery, a temporary exhibition hall, an amphitheater for cultural events, and amenities like a themed café and souvenir shop. The exhibition presents sculptures in diverse forms, employing various sculpting techniques. Works are strategically positioned—some on independent pedestals, others on platforms, curved floors, or recessed spaces—offering visitors free perspectives from multiple angles. The exhibition flows seamlessly across two interconnected rooms, transforming the visit into an immersive sculptural journey.
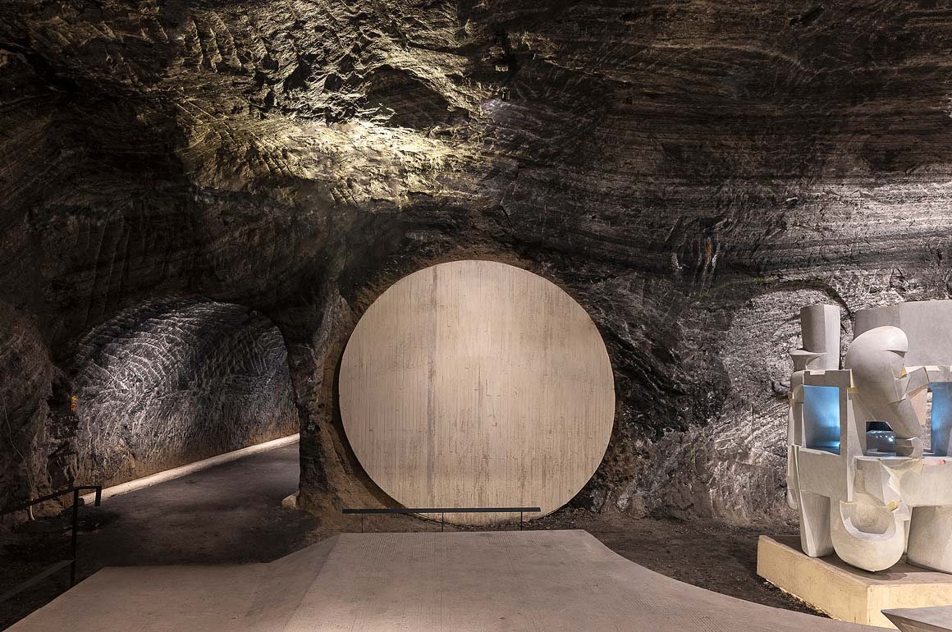
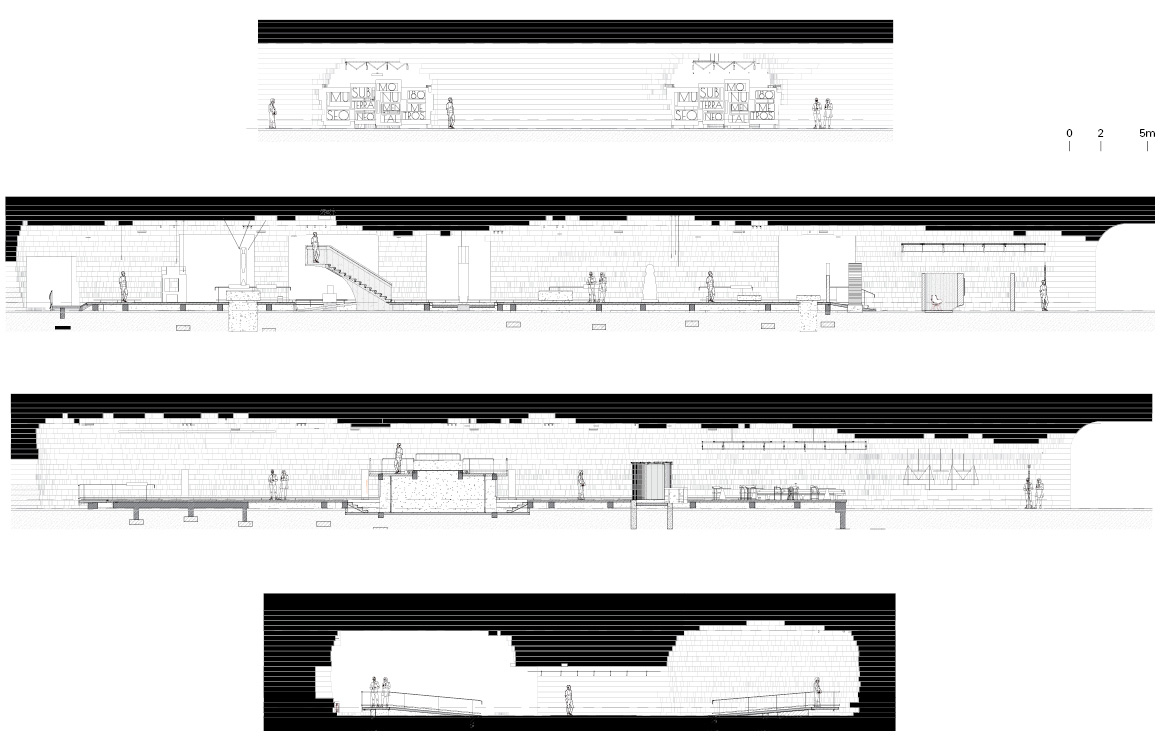
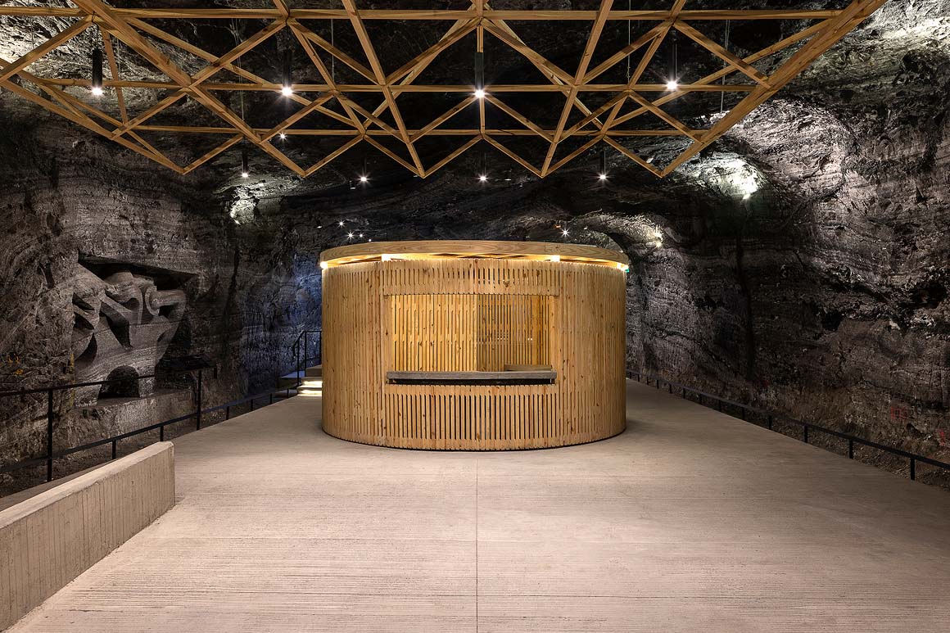
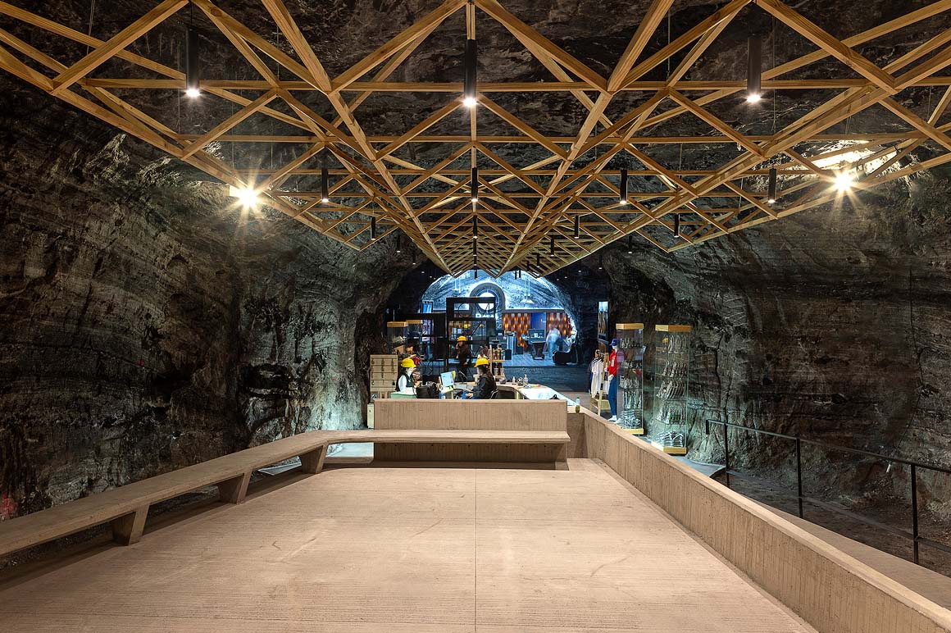
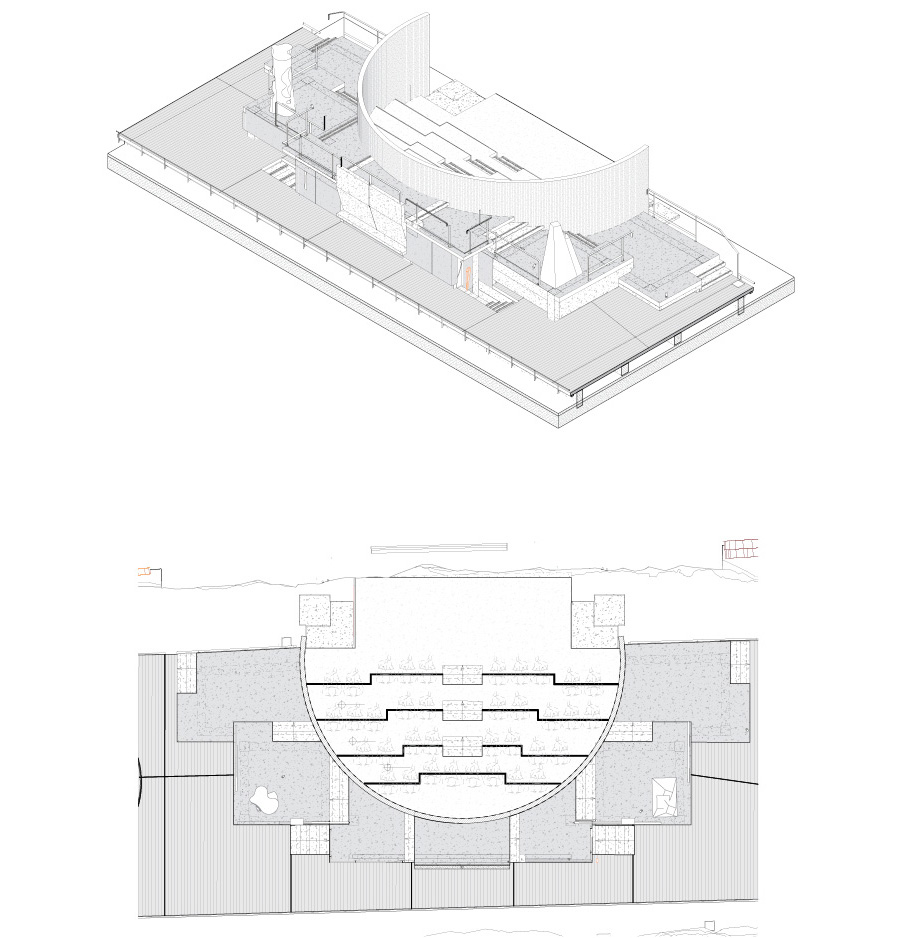
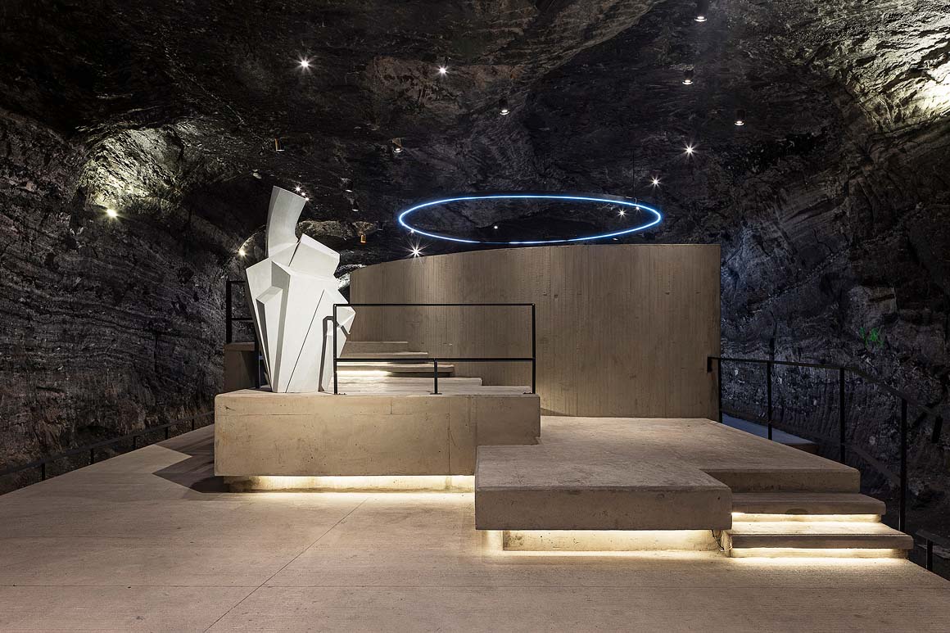
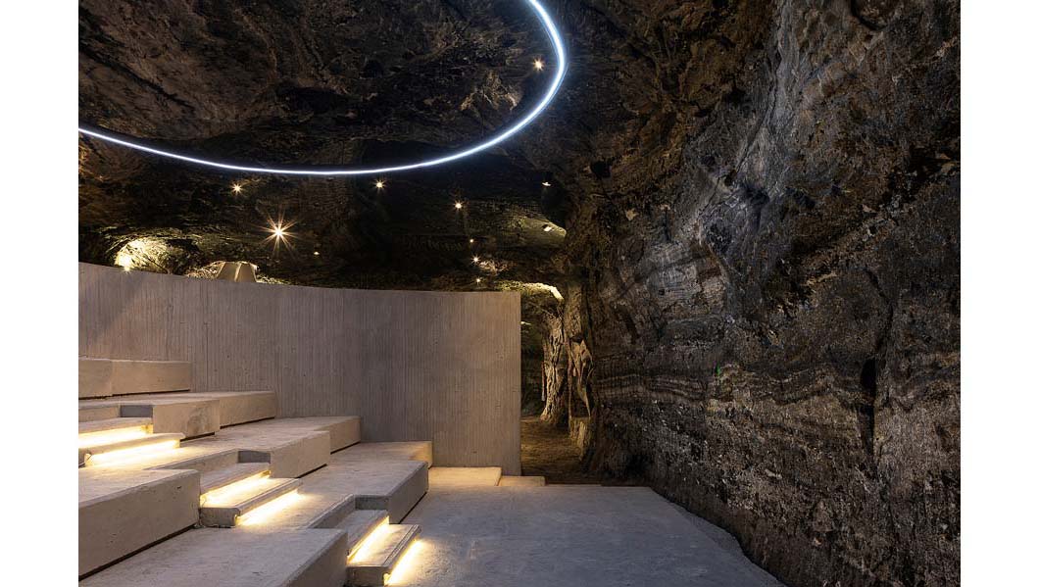
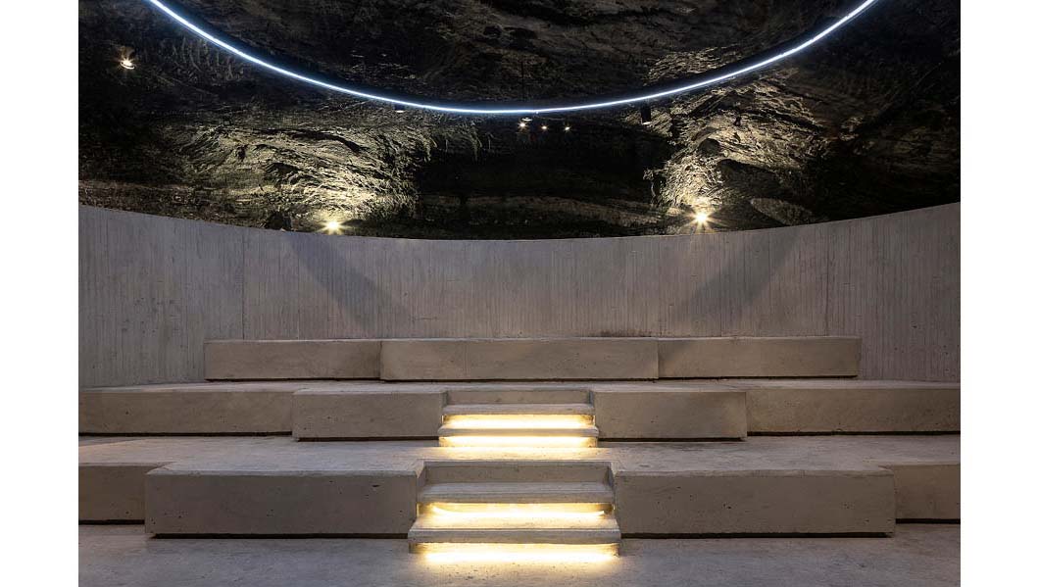
The museum leverages the organic irregularity of the underground environment, creating visual tension with the precision of stone carvings, cast concrete, geometric forms, and wooden installations. Carefully designed lighting enhances the ambiance while preserving the unique character of the mine. The space is further animated by cultural events, bringing a dynamic rhythm to the artworks. This collaboration between miners, sculptors, and architects reinterprets the mine’s historical essence through a modern lens, blending craftsmanship with thoughtful design.
The Monumental Sculpture Museum balances the raw power of the subterranean landscape with the structured artistry of its exhibitions, offering a new cultural narrative deep within Colombia’s heritage.
Project: MONUMENTAL SCUPTURE MUSEUM / Location: Colombia, Zipaquirá, Zipaquirá Salt Mine, Chamber 11 and 12, 180 meters underground / Architect: Yemail Arquitectura_ Antonio Ernesto Yemail Cortés, Ricardo Ernesto Daza Caicedo, María Natalia Carrero Rojas, Jimmi Camilo Palacio Guarnizo, Oscar Fernando Parga Quevedo / Promoter: Monumental Sculpture Museum Society_William Mauricio Duque Corredor(Project Director), Jorge Armando Pérez Vergara, Roberto Carlos Roa Cortes / Structural engineer: Iván Vergara / Electrical engineer: Diego Fernando Laverde / Lighting engineer: ESPELLA GROUP SAS / Geotechnical Study: Luis Felipe Carrillo / Supervision: Asdraldo Cárdenas / Human Safety: José Joaquín Álvarez Enciso / Contractor: Estoc Ingeniería S.A.S. – Civil Works – Ing. John Alexander Guillen Martin, Ricardo Buitrago Fagua, Luis Fernando Olaya Rocha, Maderas y Láminas Especiales S.A.S. – Carpentry – Rogelio Pabón Roa, CIEM S.A.S. – Electrical Works – José Ignacio Murillo, Rusbel Rodríguez – Metal Carpentry / Gross floor area: 1,233m2 / Design: 2022.10 / Construction: 2023.2 / Completion: 2024.4. / Photograph: ©Leonardo Finotti (courtesy of the architect)



































