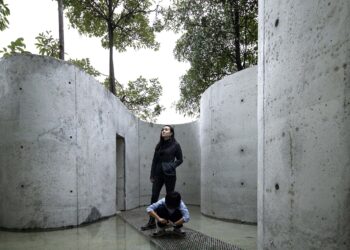Real yet unreal space unfolding future city
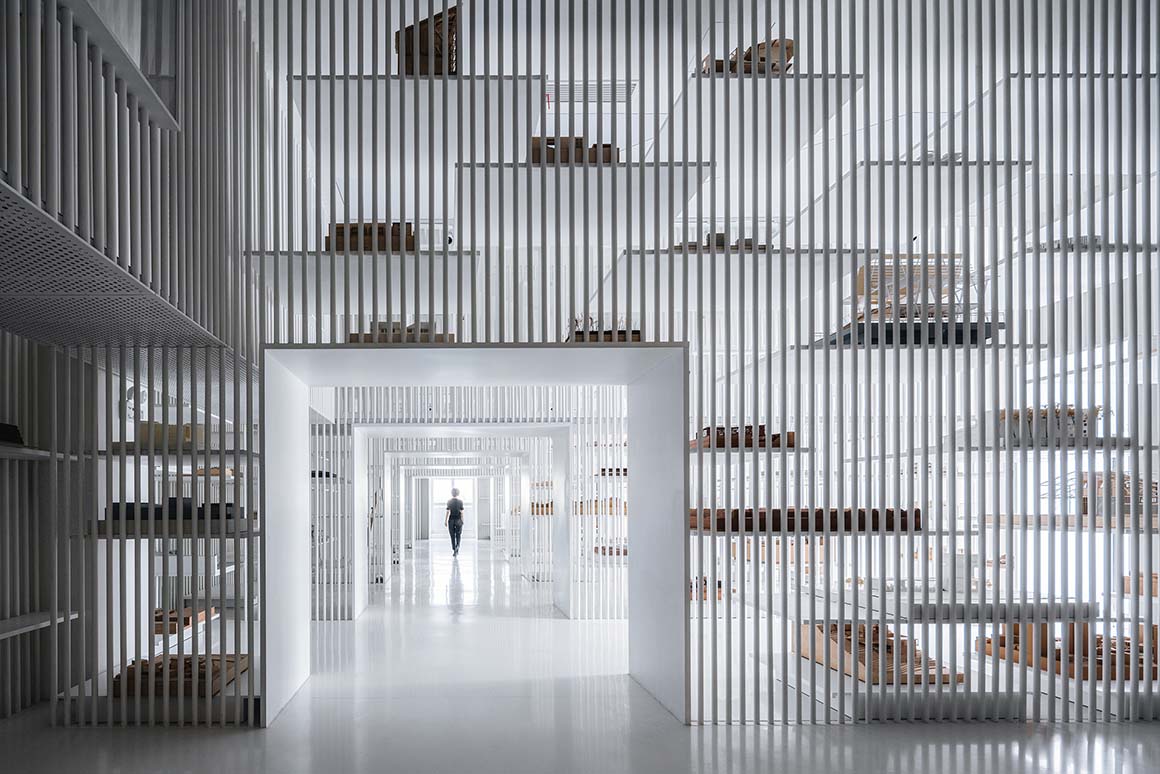
Inspired by Tokyo’s Archi-Depot, a warehouse-style museum dedicated to architectural models, Fengyuzhu’s founder set out to create a similar institution in Shanghai, one that would showcase the work of China’s foremost architects. The architects behind the project describe the vision: “When viewed from a macro perspective, these vastly different projects—despite differences in region and time—can come together to form a cohesive world. This museum is a mega model of the future city.”
The dense display of models at Archi-Depot reminded the architects of A.B. Walker’s 1909 comic, famously referenced by Rem Koolhaas in Delirious New York, which depicted a utopian vision of skyscrapers that helped define the prototype for the vertical city in the early 20th century. This concept served as inspiration to turn the museum into a model of the future vertical city.
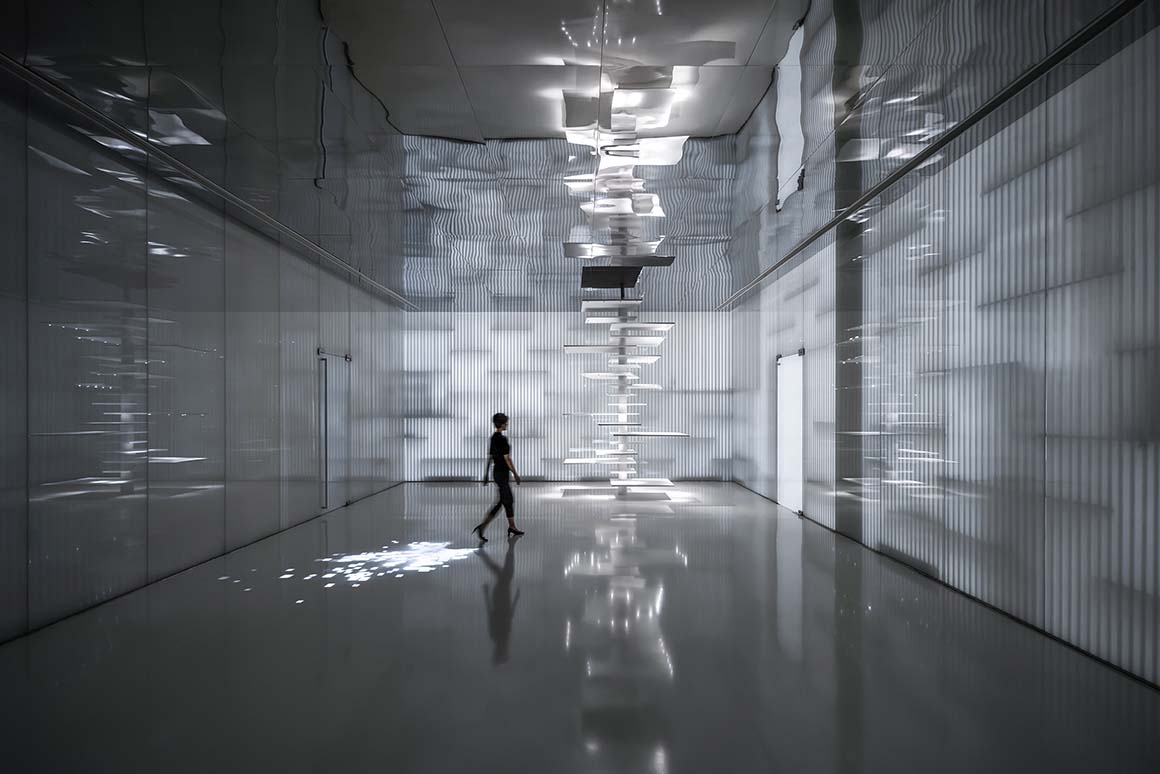
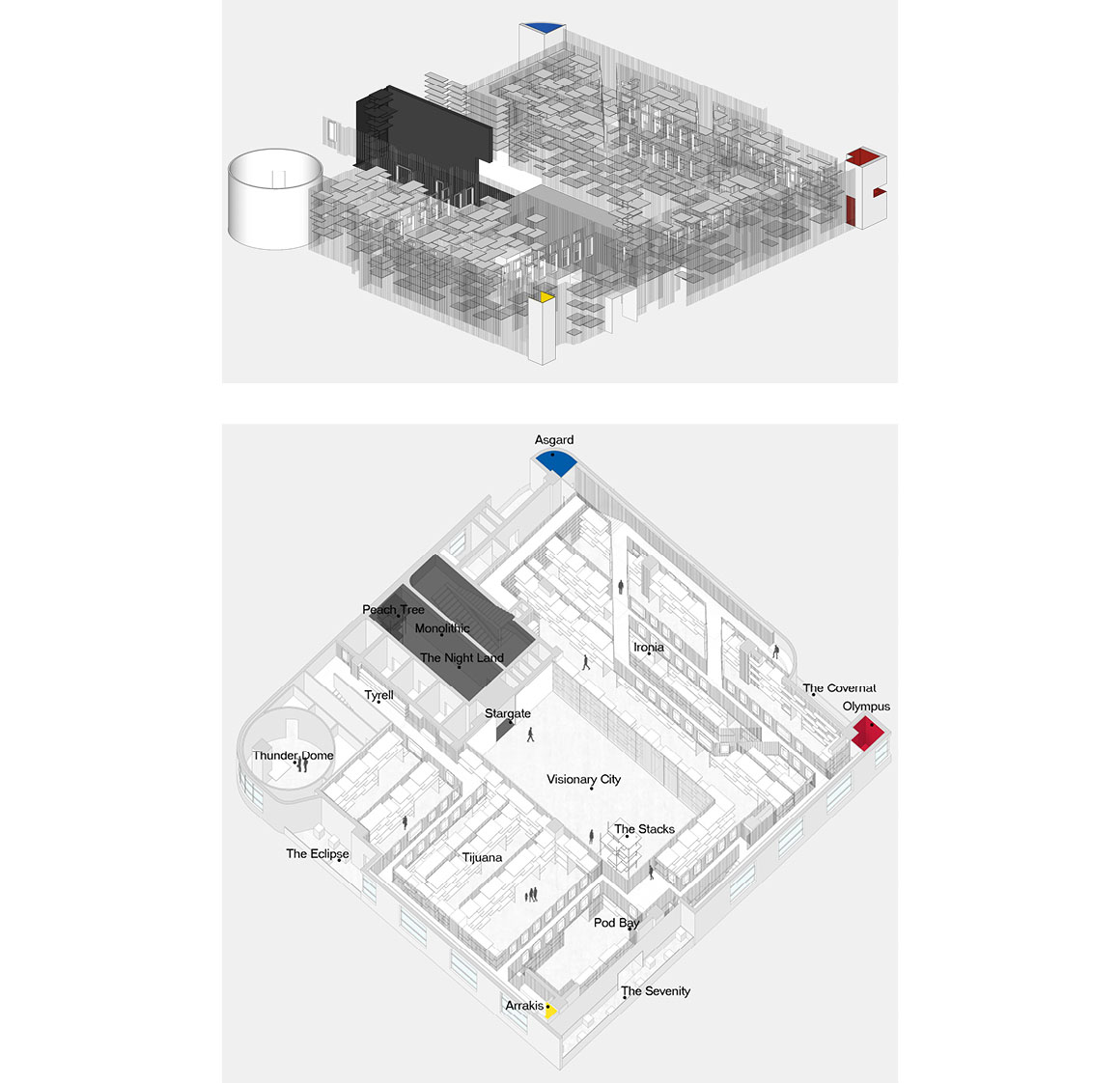
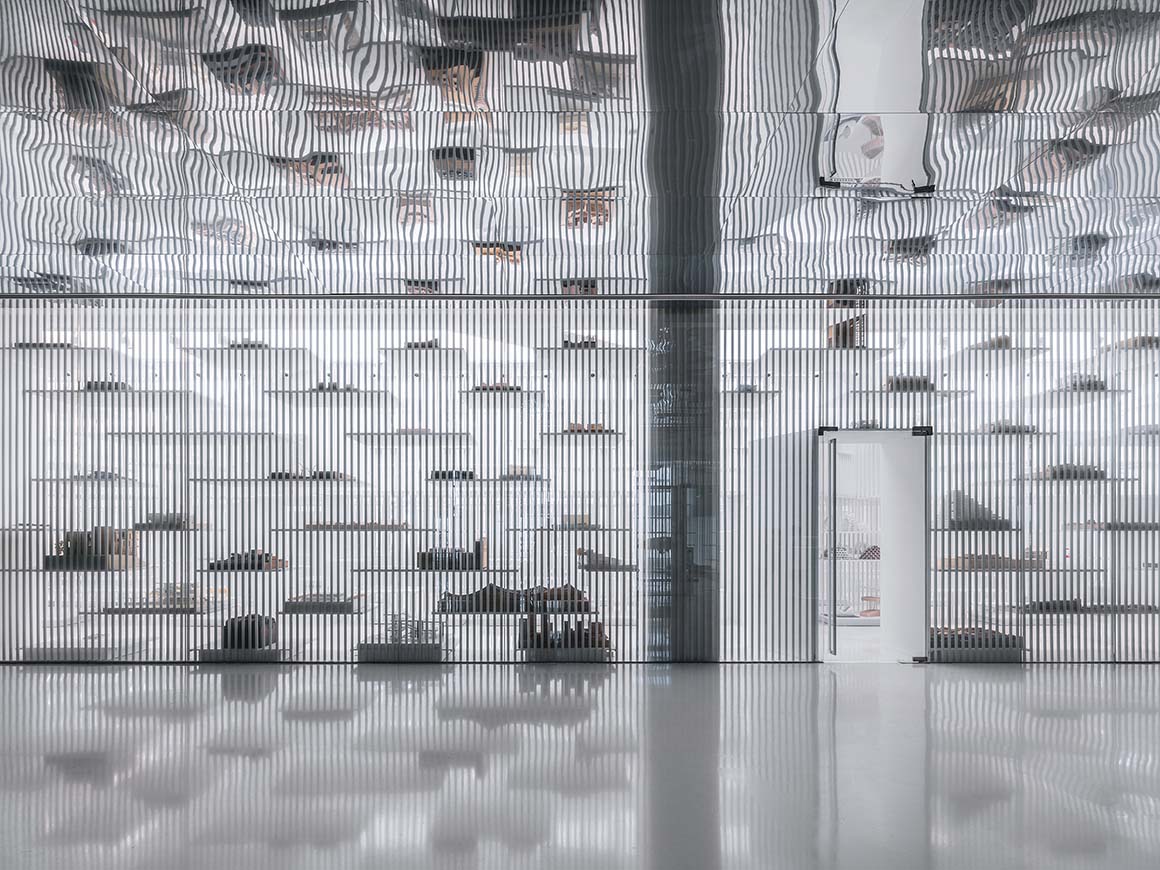
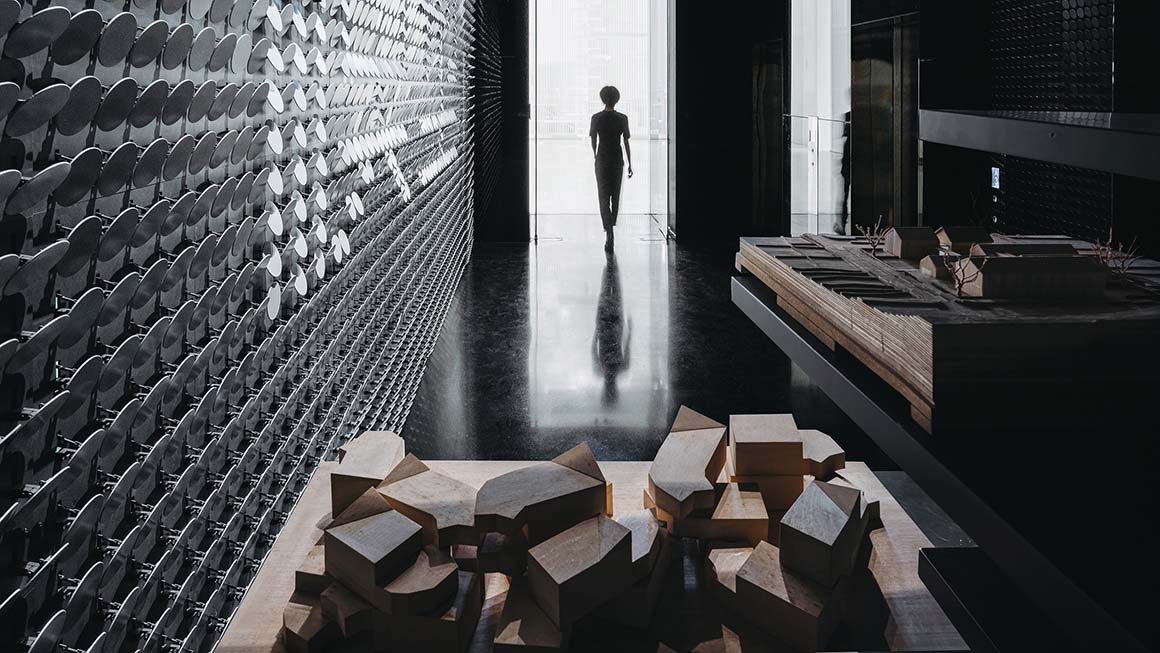
The architect referred to the futuristic city as the “Last Bastion,” drawing inspiration from the 1912 science fiction novel The Night Land. He used a tall, 32-millimeter diameter round bar as the basic element to represent this imagined city.
The centerpiece of the Shanghai museum is Last Redoubt, a vertical city constructed from 5,653 steel pipes. These pipes form rhythmic structures and interfaces that partition different areas of the “city.” The design carefully considers both human and model scales. From the model’s perspective, Last Redoubt rises over ten levels, with model plates cantilevered and welded to round steel bars. Different models are displayed on supporting plates at varying heights. At the human scale, the museum includes a mezzanine that spans across the exhibition areas, suspended by 32mm diameter white steel tubes. This mezzanine is discreetly positioned between the steel bars, preventing visual conflict between the two scales. Visitors are encouraged to walk through the spaces between the models, becoming part of the museum’s circulation and contributing to the overall “city” experience.
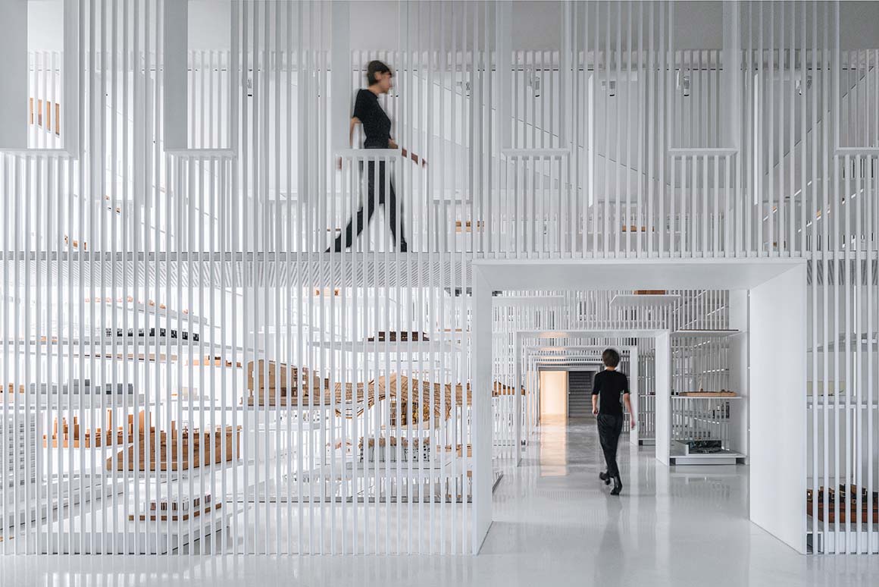
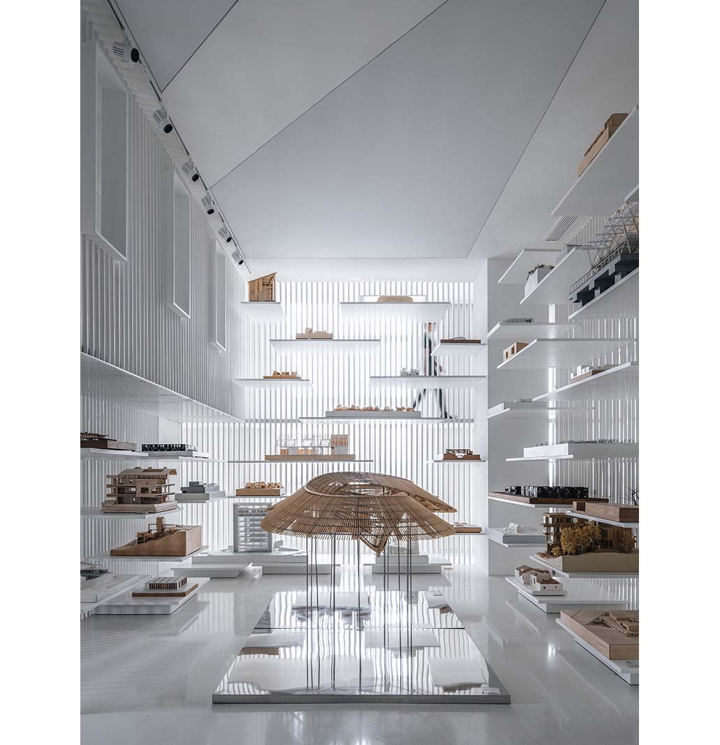
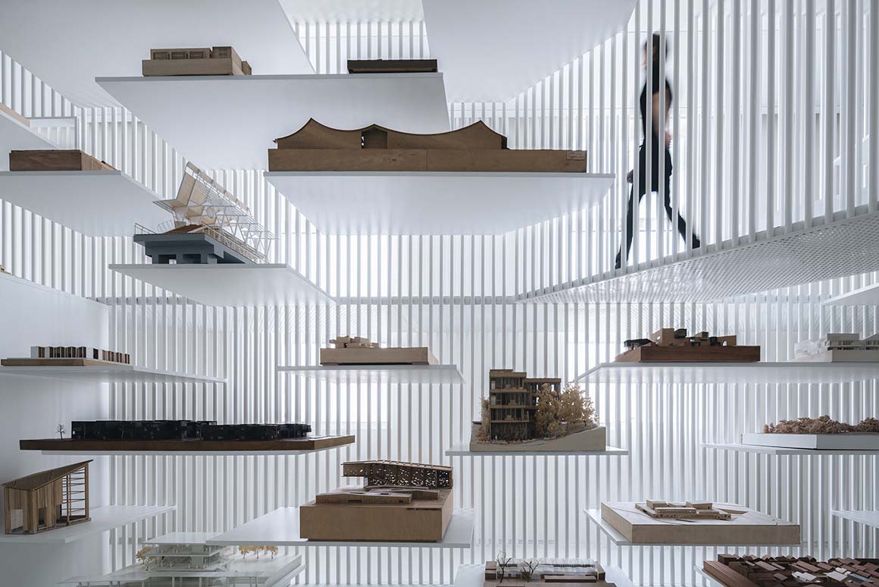
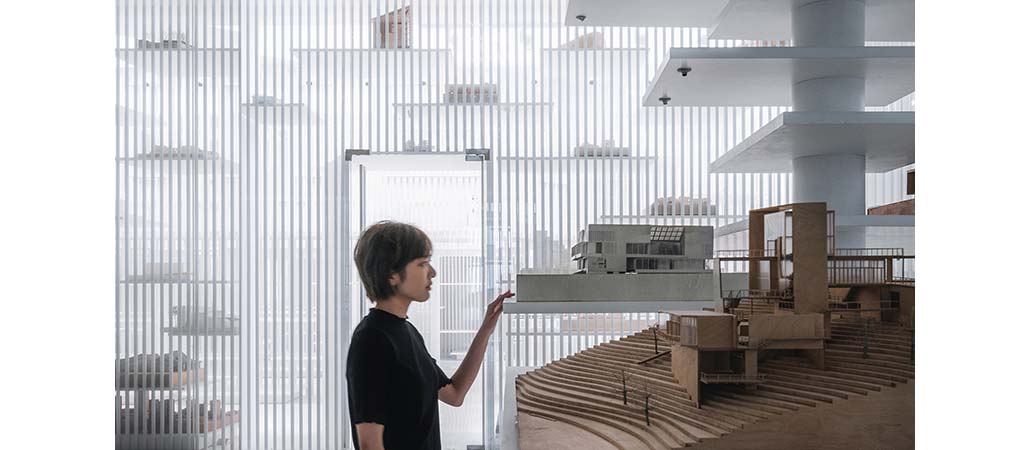
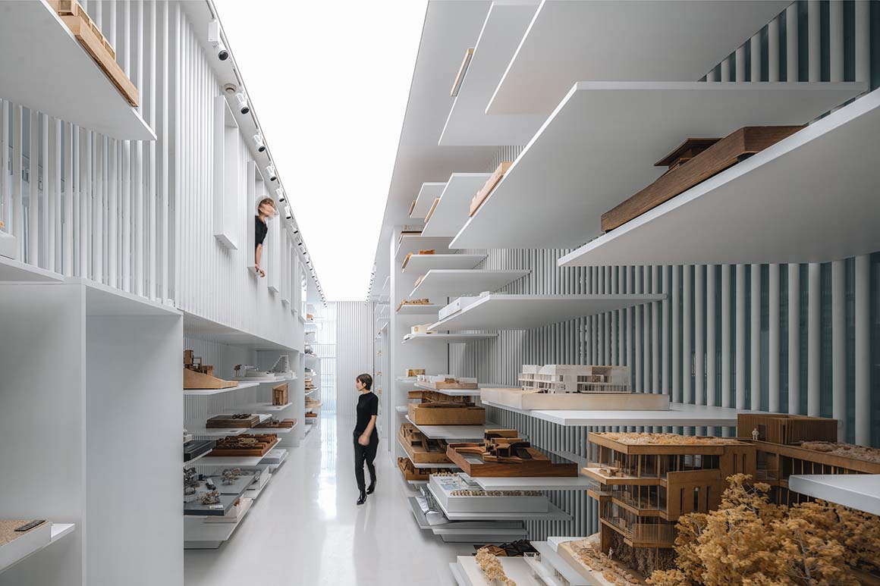
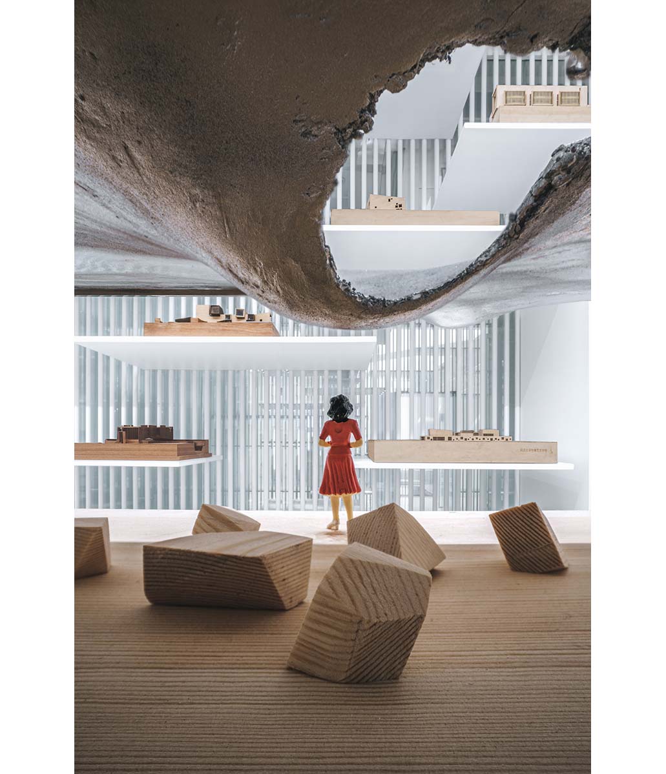
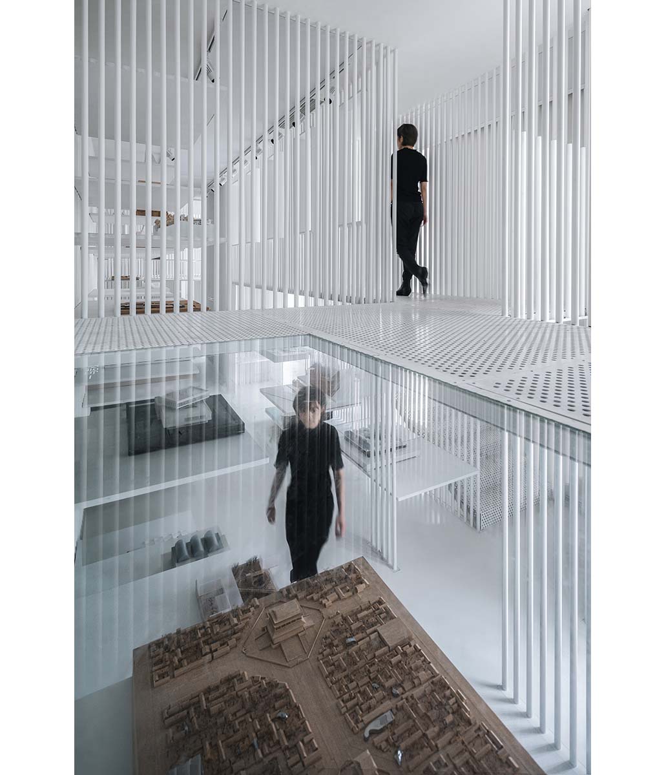
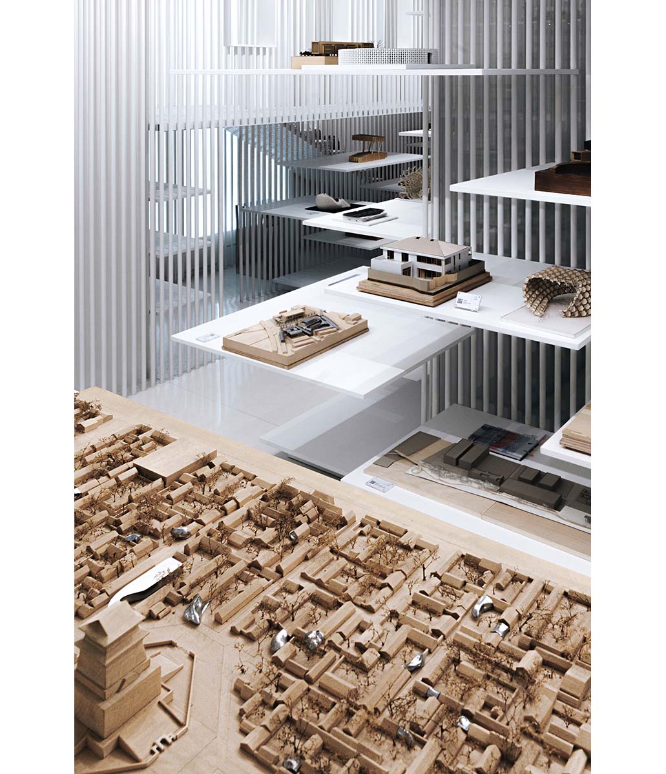
In the southwest corner of the museum lies a circular space, the only designated socializing area. Referred to as the city’s “Pantheon,” this peaceful spot is bathed in divine light. Next to the dome is a staircase leading to the mezzanine, which features perforated floor slabs that were initially designed to reduce weight. These perforations allow light to filter through, casting futuristic shadows reminiscent of the atmosphere in Blade Runner.
Last Redoubt was embedded into the irregular plane of the museum as a complete, square city, leaving fragmentary corner spaces that serve as “sacred spaces,” connecting the architectural model museum with the real world outside.
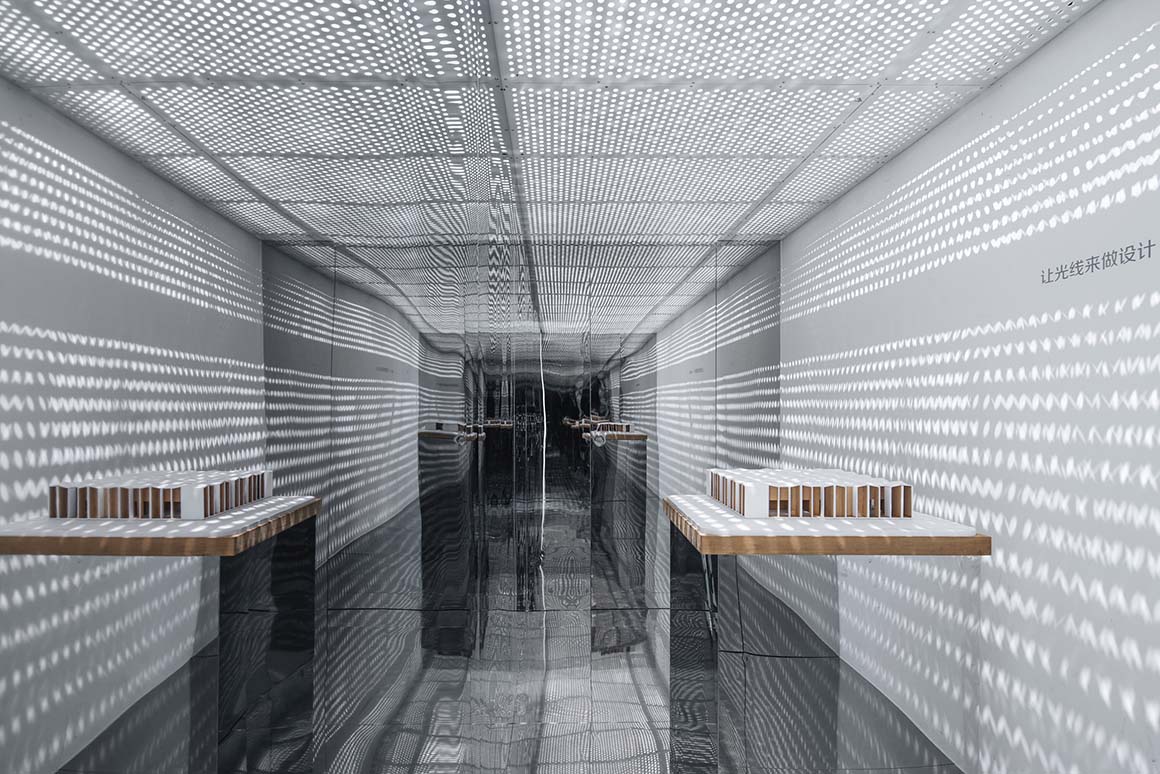
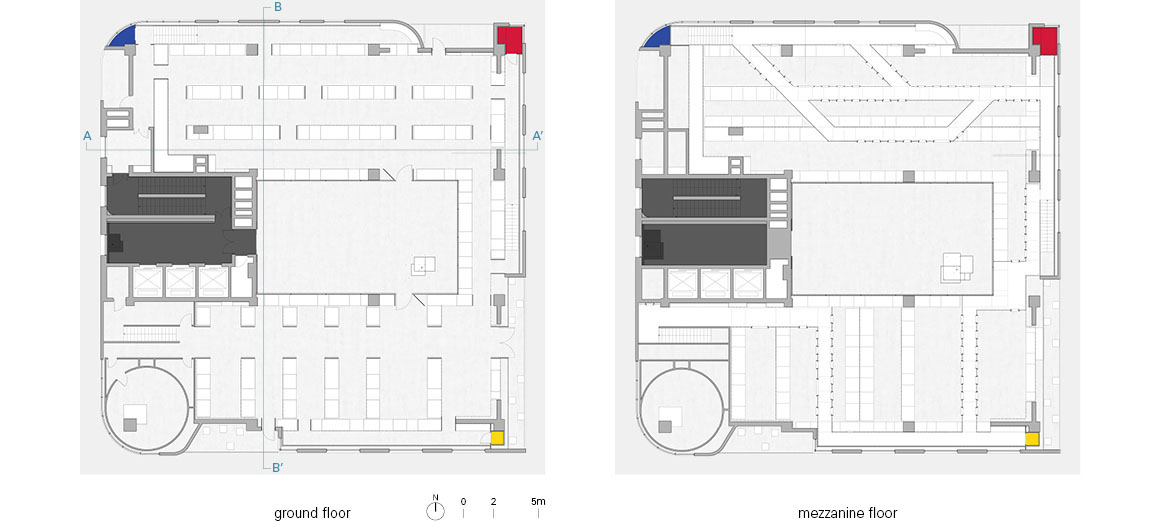
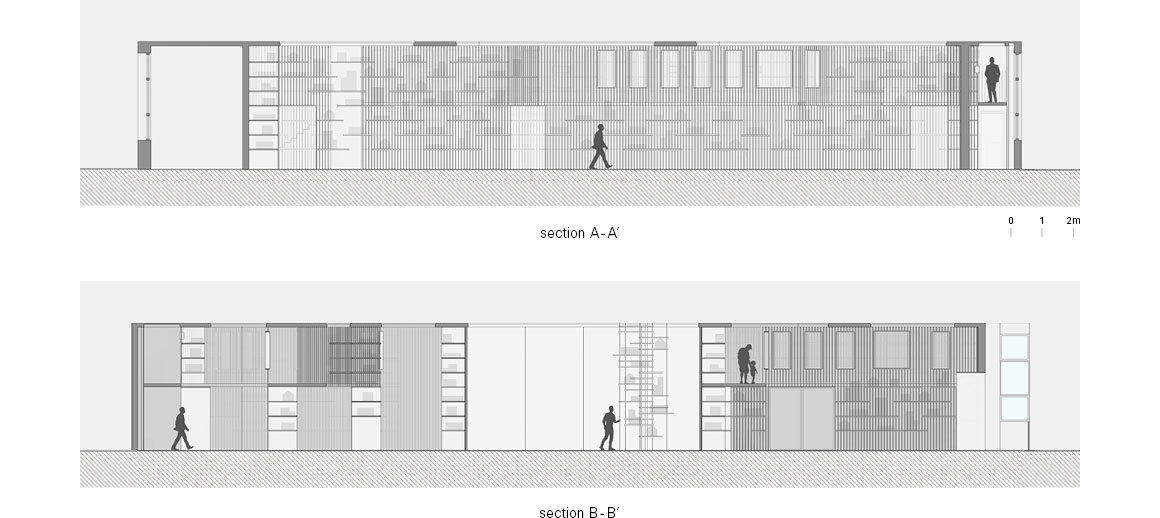
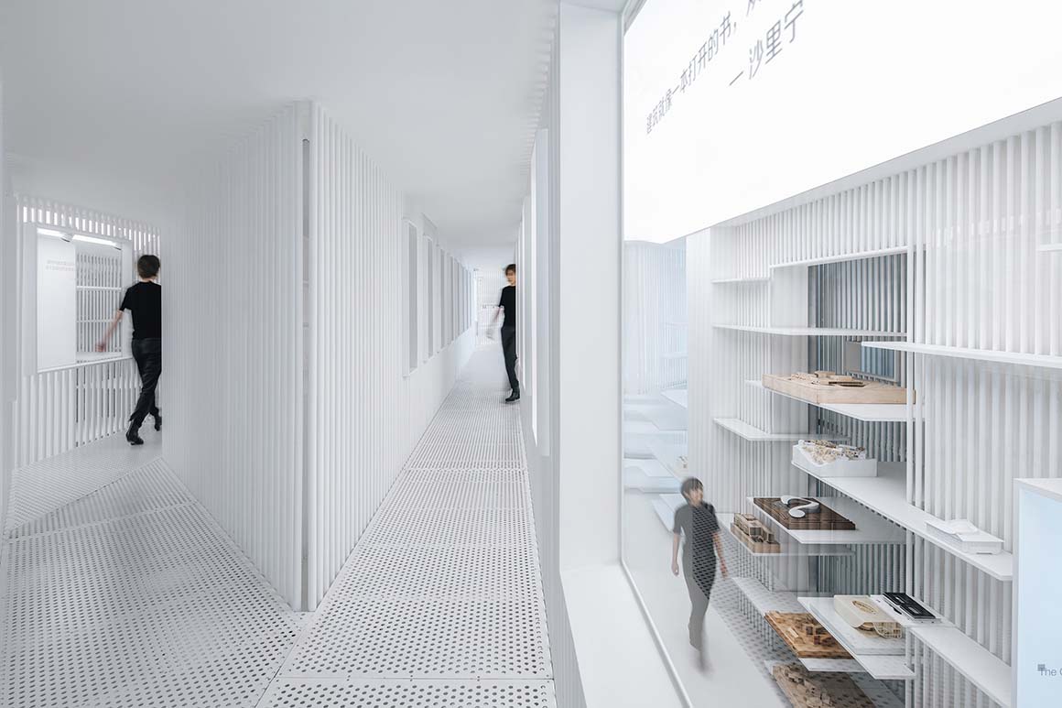
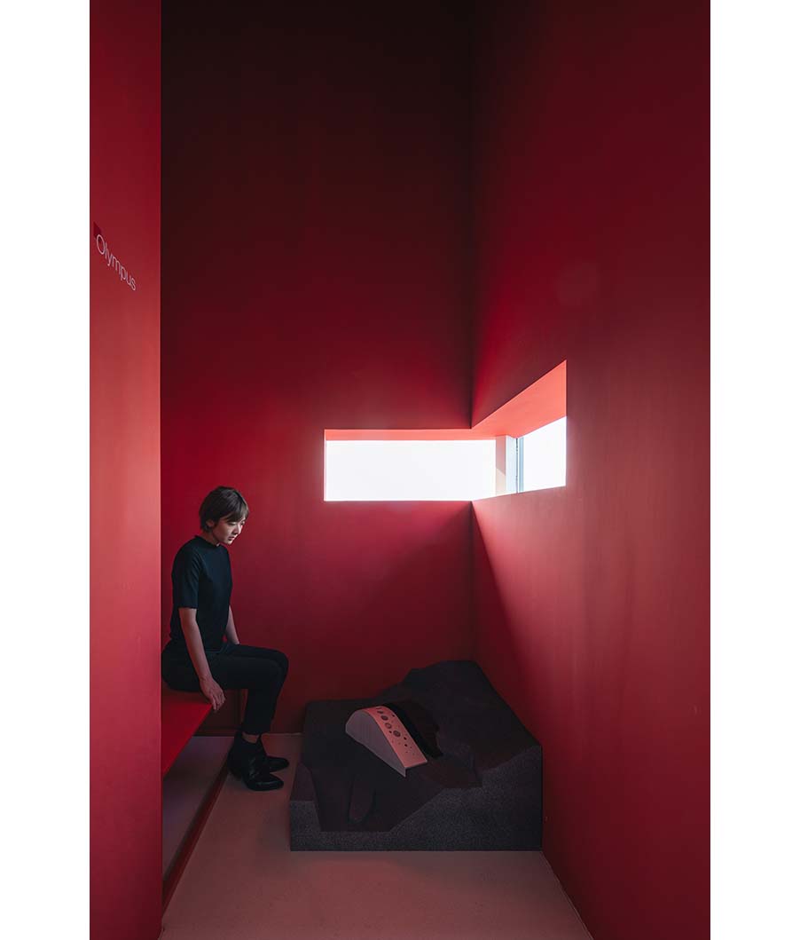
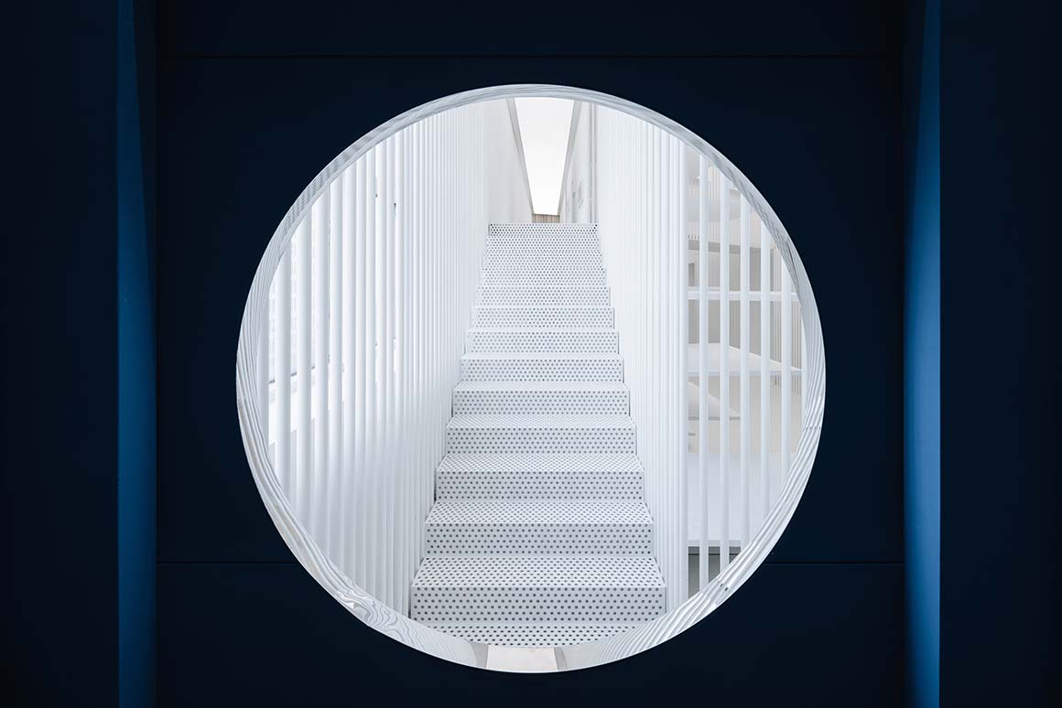
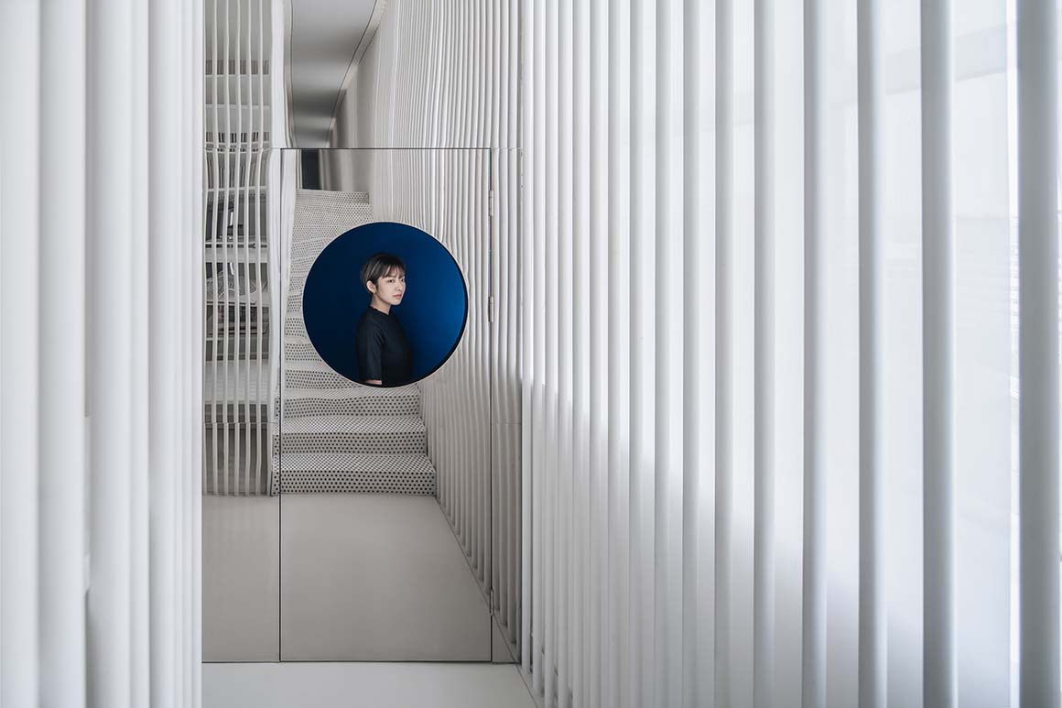
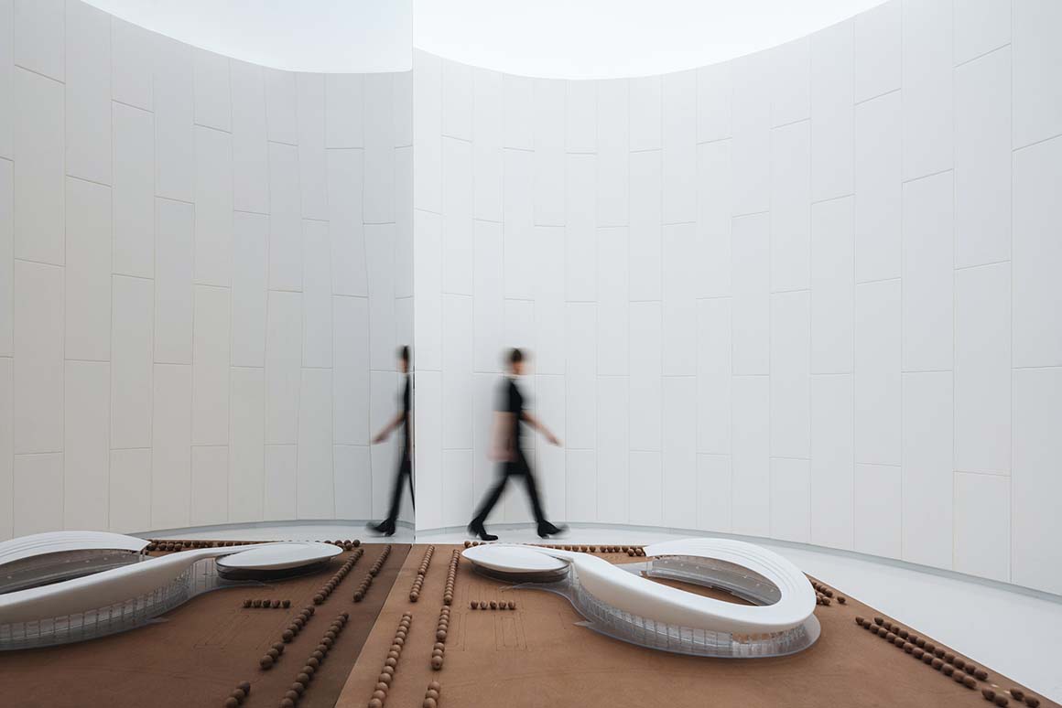
Originally, the architects envisioned isolating the museum interior with curtains, creating an entirely inward-looking space. However, once the round steel rods were erected, sunlight began to filter in, casting the museum in an ethereal glow, giving it a simultaneously real and unreal quality, as though the structure was dissolving into light.
“Openness, temporality, diversity, chance, accidents, fleeting amnesia, instant inspiration, short-lived beauty, and slight fragility are all worthy of attention,” the architect explained. “I see the architectural model museum as an architectural manifesto. Architecture must face the future. It should not hide behind the shell of history, context, or regionalism. These should serve as starting points to create a more ambitious and innovative future.”
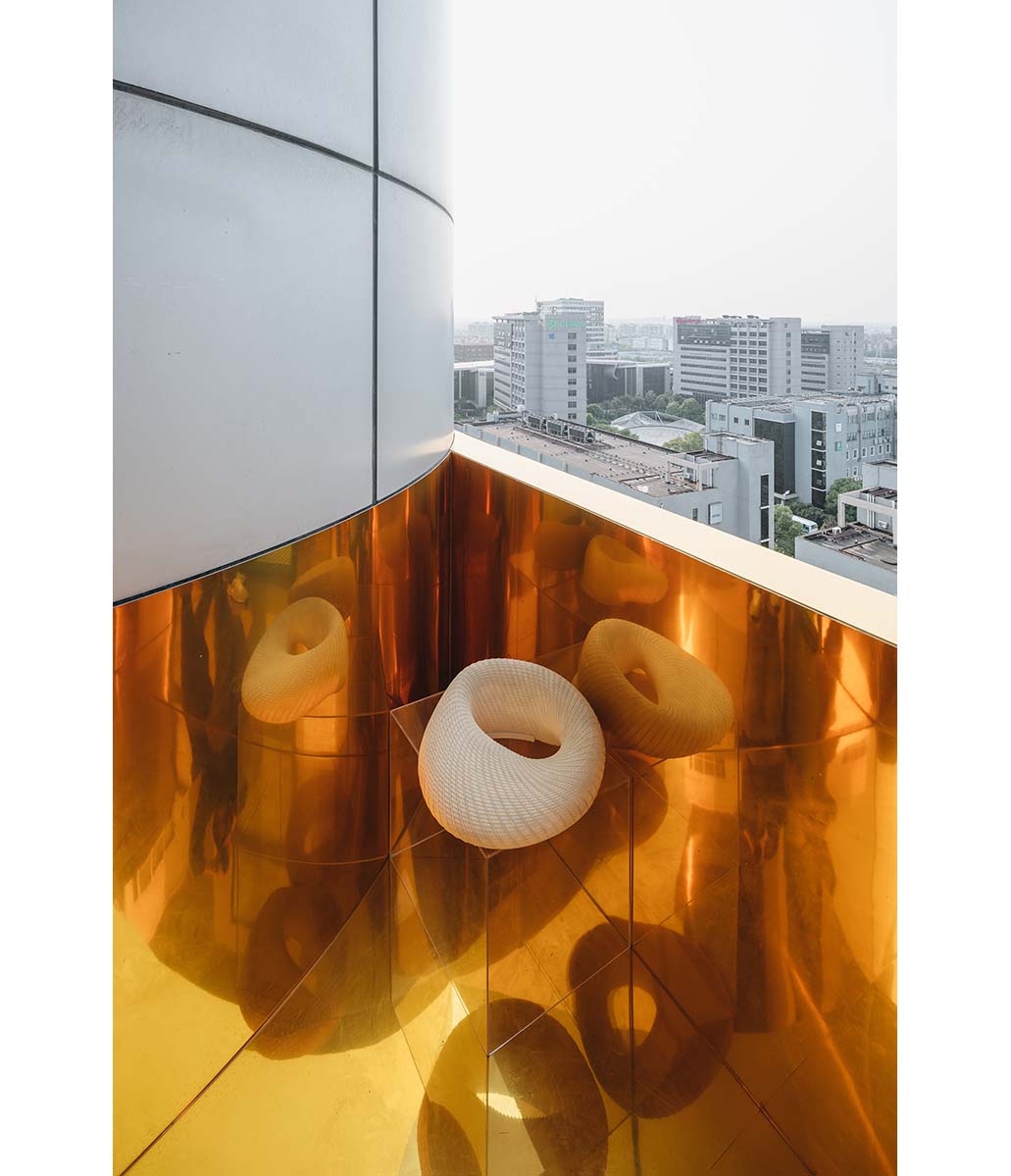
Project: Models in Model / Location: Fengyuzhu Headquarter, Shanghai, China / Architects: Wutopia Lab / Lead architect: YU Ting / Project architect: Wutian Sun / Design team: Haixu Zhang, Ben Zhang / Construction: Shanghai Maichang Construction Ltd. / Client: Fengyuzhu / Area: 1,000m² / Completion: 2019.1. / Photograph: ©CreatAR Images (courtesy of the architect)





























