Highlighting natural tropical flora and local organic materials that age beautifully
Reyesríos + Larraín arquitectos
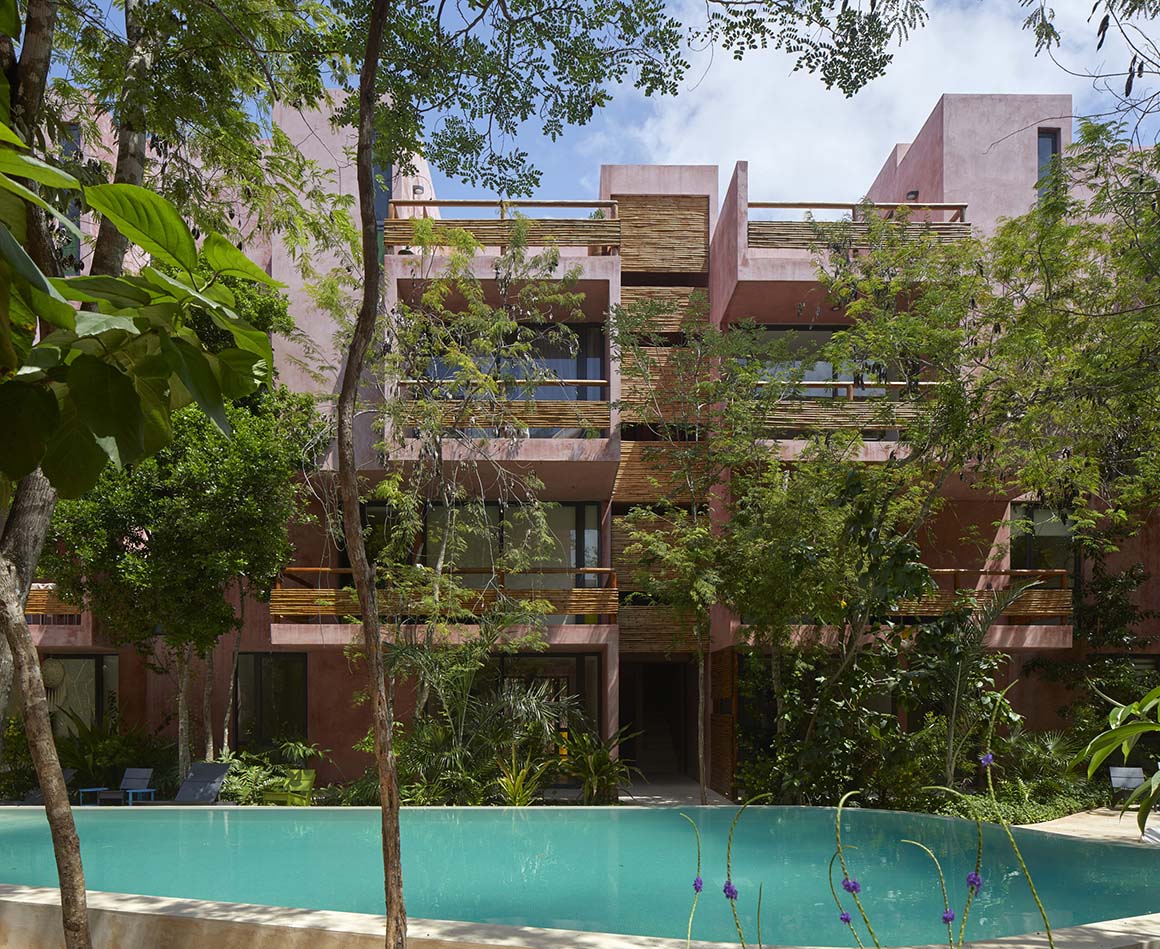
Located in Tulum, Quintana Roo, Mexico, this medium density apartment complex, targeted to a mid to high-income market, is a set of 38, two- and three-bedroom apartments, of 110 and 220m². The total built area is 5,600m², distributed across four narrow blocks of different sizes within a rectangular plot.
The design has its basis on several key premises. To improve the sense of community among the residents, introducing meeting places into the architectural program. To improve the sense of individuality and privacy inside each unit, using transitional spaces and thresholds between social and private areas of the apartment layouts. To reduce the energy consumption of each unit as much as possible, by the composition of all the component bodies and their scale. To preserve and relocate as much of the flora as possible, while introducing new landscape compatible with the endemic landscape of Tulum. To create a building notable for its use of organic, local materials, weather-resistant and that age beautifully, contraposed with industrial materials which are cost-effective for a commercial project with high-quality design and a character of its own.
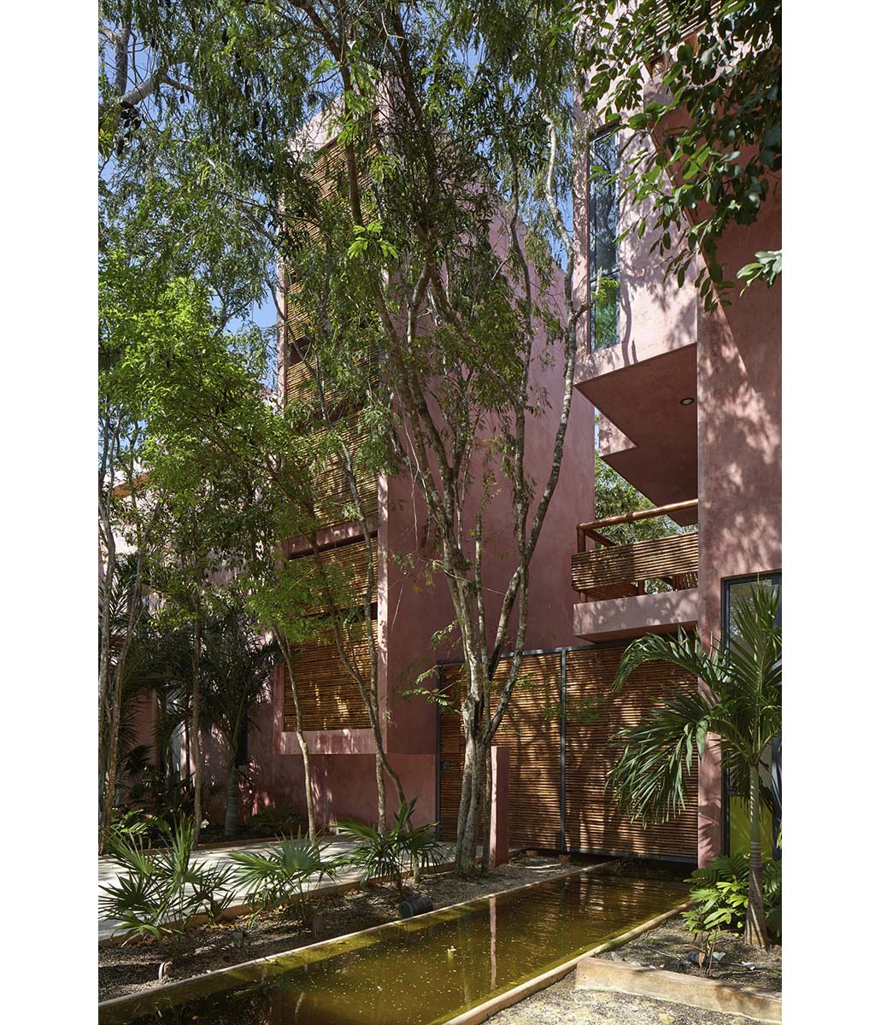
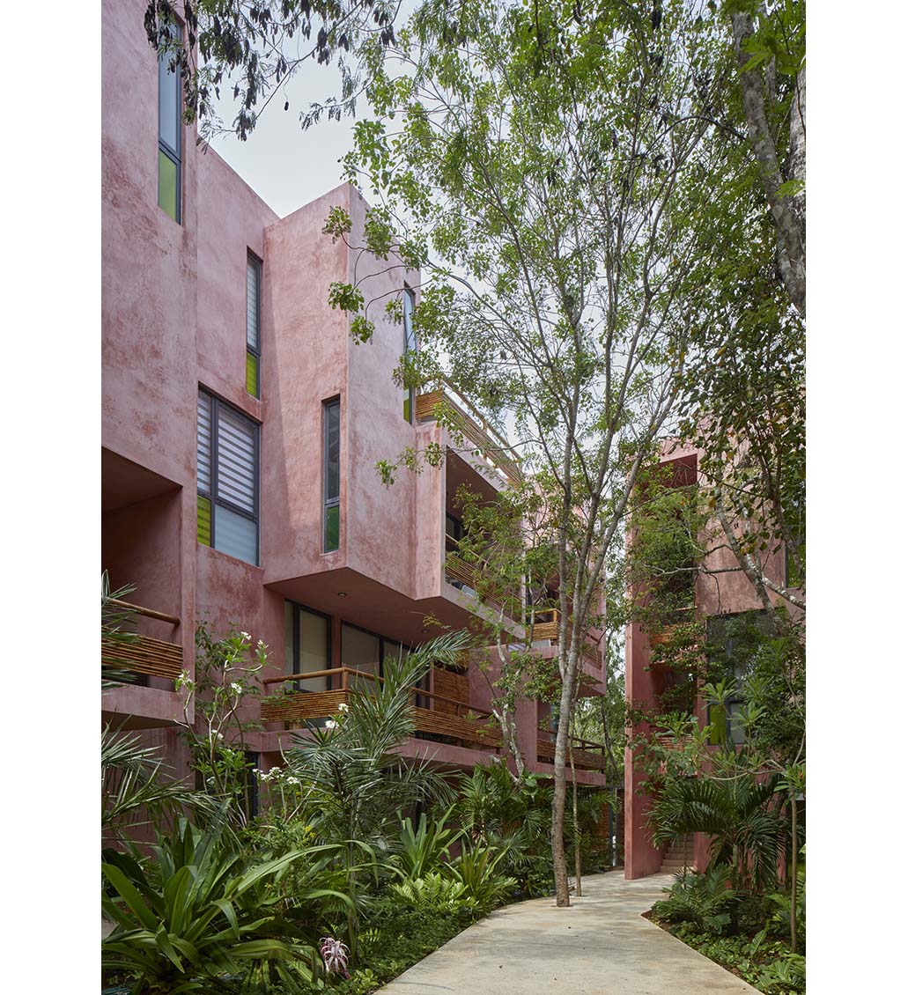

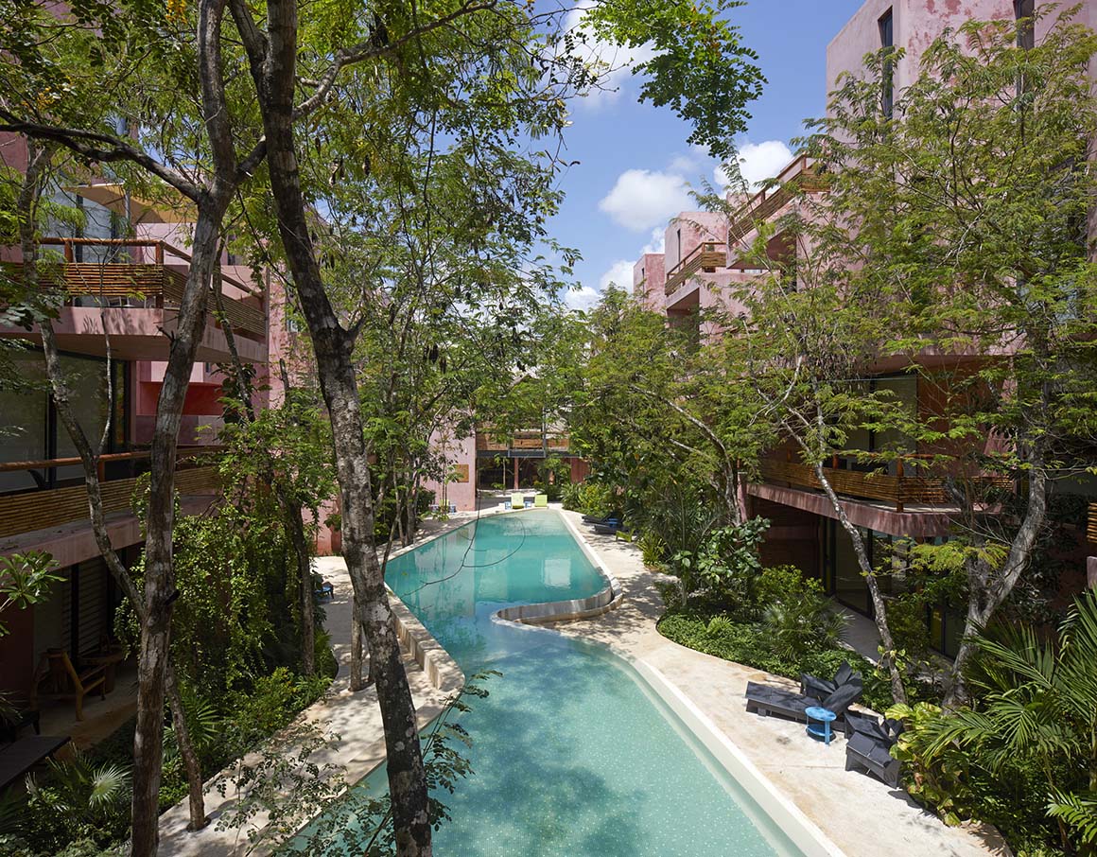
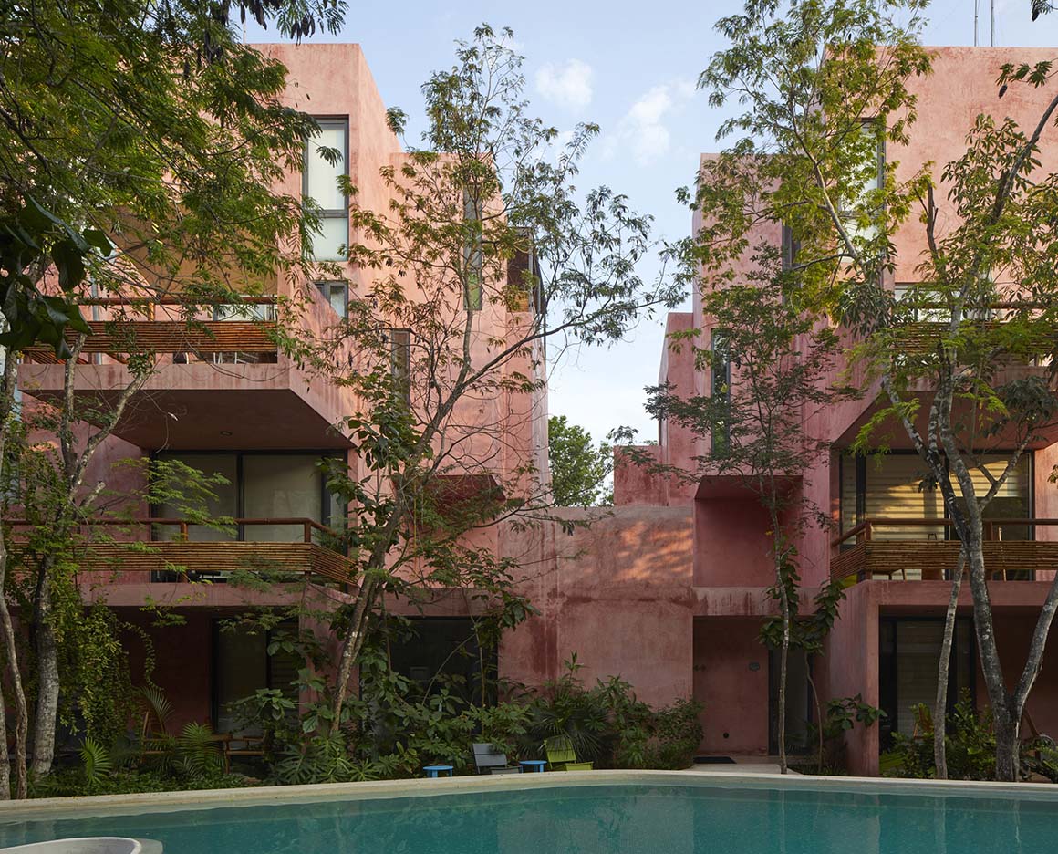
Two blocks have four stories, reaching a height of 12m. These run across the plot from east to west. A third, three-story building, closes the short side of the plot, connecting it with the park across the street and creating a natural access plaza to the complex. The fourth block houses the services and the palapa (a Mexican open-sided structure) whose double height protects from the setting sun. At the heart of the project is a large central open space and swimming pool, created by the peripheral placement of the residential blocks. At the street level, this wide longitudinal space is free for pedestrian traffic, thanks to the addition of two bridges that join the blocks, making circulation more efficient by eliminating flights of stairs at the access level.
The palette of materials is minimal. Red pigmented cement stucco was selected for the exterior walls and facade for its optical qualities as a contrasting background to the flora and greenery. The apartments’ interior walls are plastered, allowing each user to introduce a color palette of their own. Other organic materials include bamboo guardrails and privacy screens, limestone floors and bathrooms, and wood, resistant to moisture and insects. Industrial materials, selected for durability and structural resistance, include steel, aluminum and tempered glass, in three degrees of opacity with an accent of color. This project demonstrates that quality design, measured in quality spaces, reflected in the quality of life of users is a good deal for all.
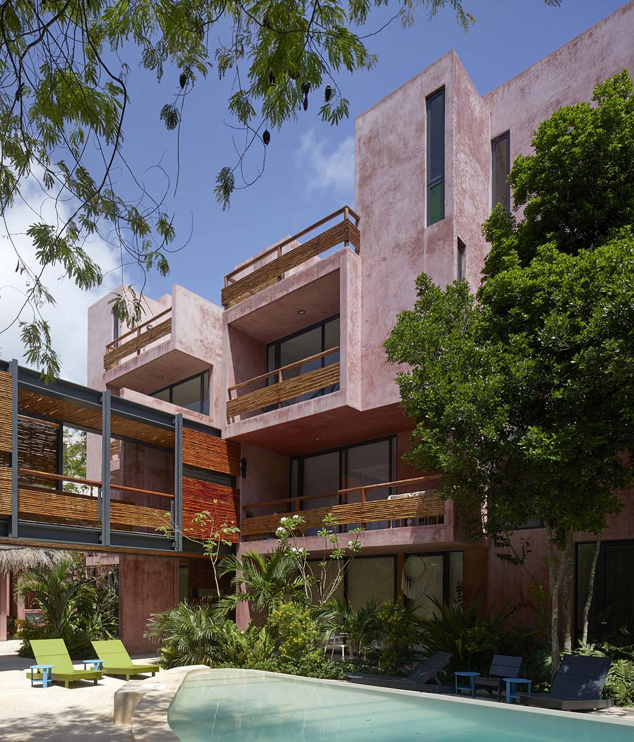
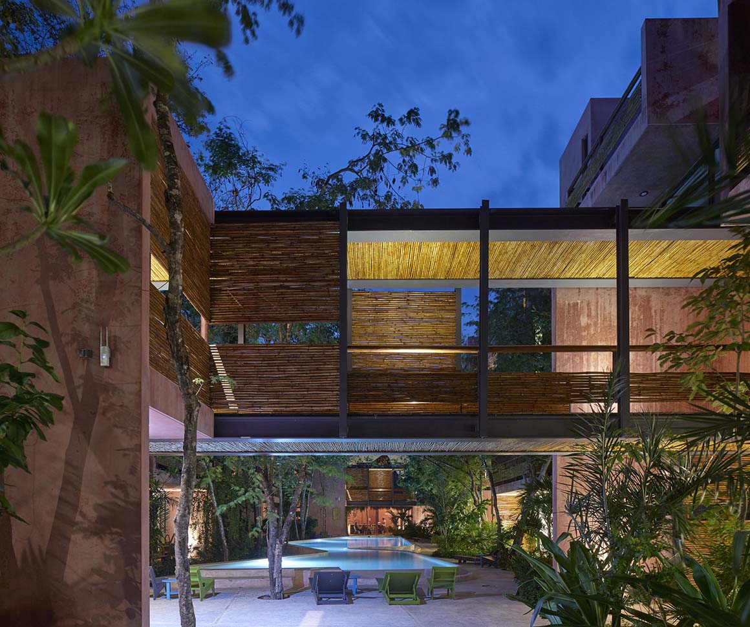
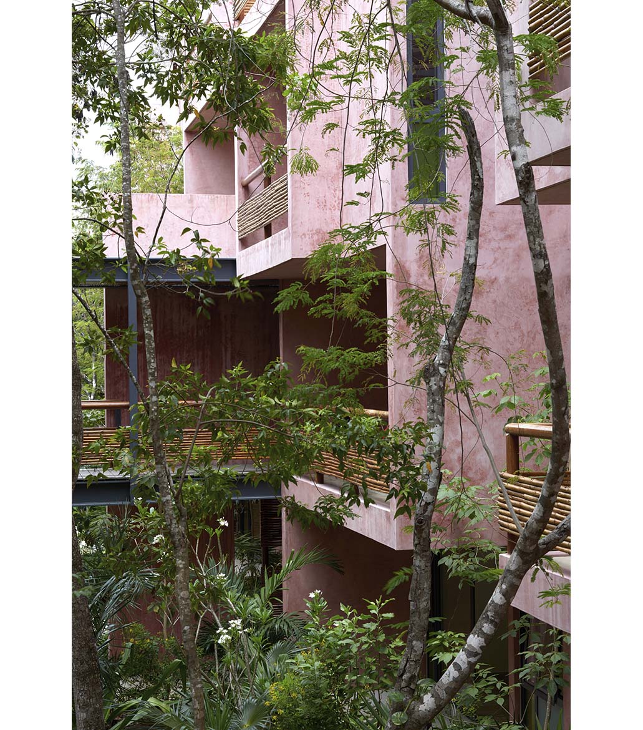
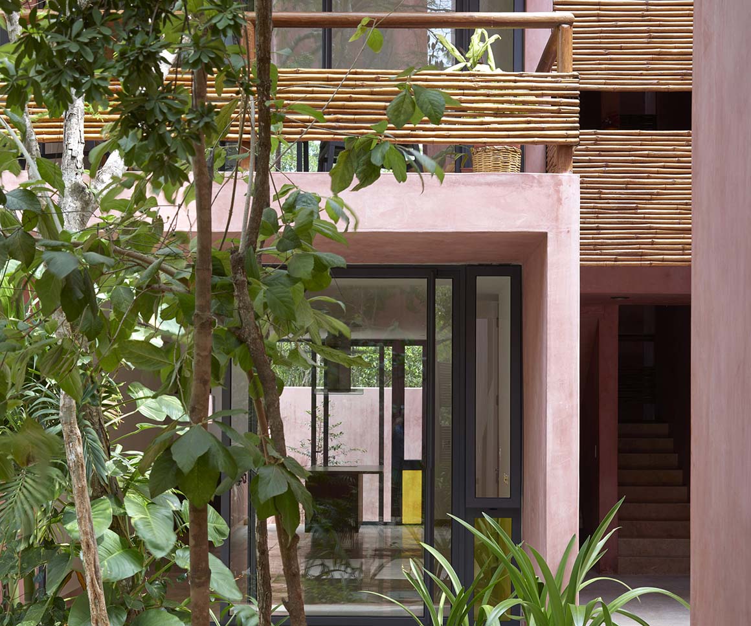
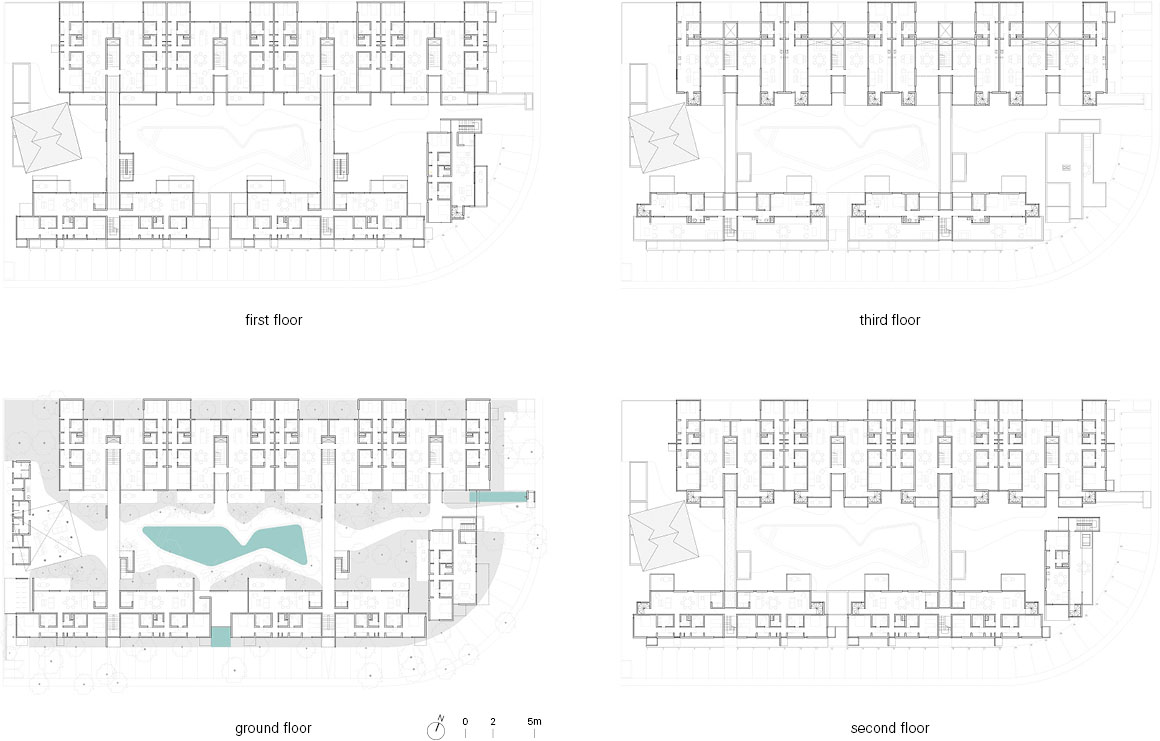
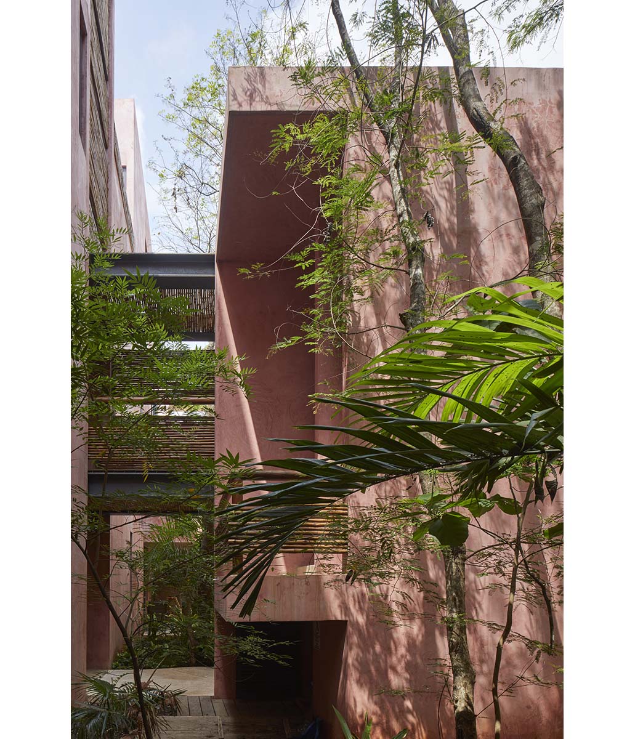
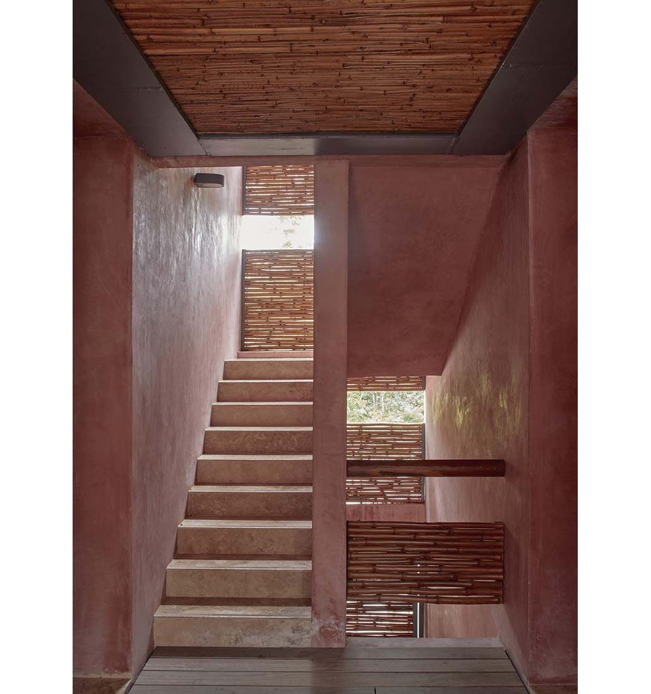
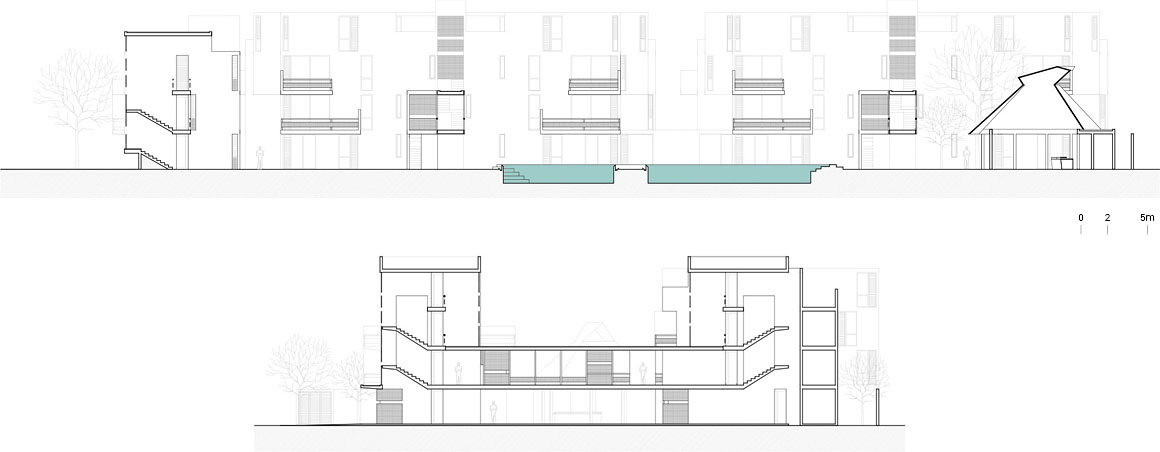
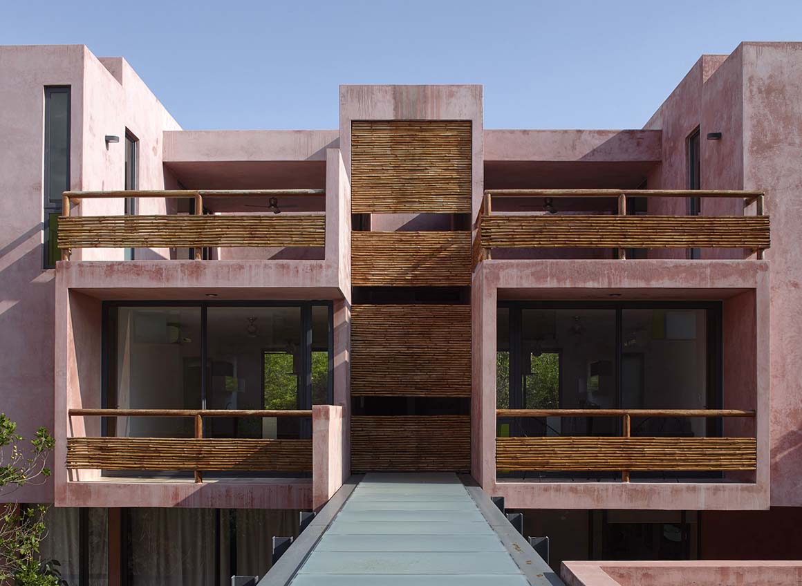
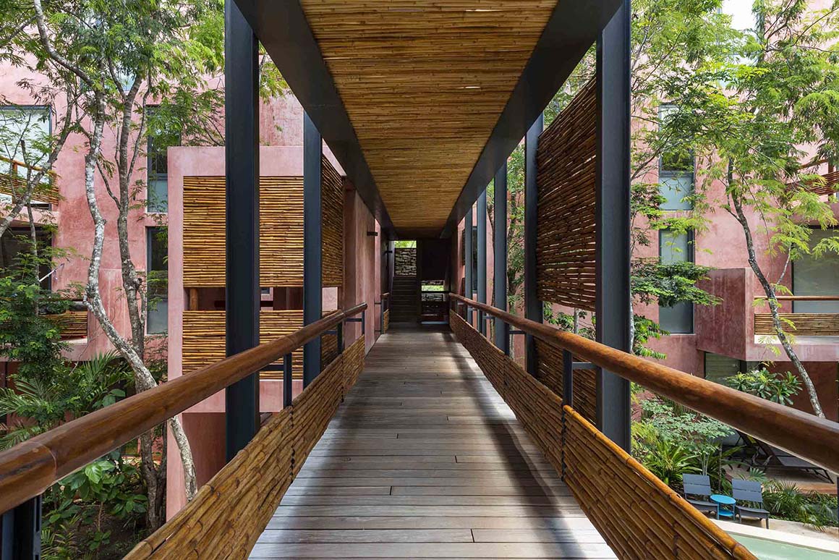
Project: Mi Querido Tulum / Location: Tulum, Quintana Roo, Mexico / Architects: Reyesríos + Larraín arquitectos – Gabriel Konzevik / Design team: Salvador Reyes Ríos, Josefina Larraín Lagos, Gabriel Konzevik Cabib, Carlos Fleischer Cervantes / Construction resident engineer: Esteban Guarito SIMCA / Promotion and construction: Grupo SIMCA, Eloy Caceres Wejebe, Luis Montalvo Millet / Structural analysis: Ing. Morton Coral, Ing. Gabriel Vargas / Project: 2014~2017 / Photograph: ©Pim Schalkwijk (courtesy of the architect), ©Edmund Sumner (courtesy of the architect)



































