Urban blinds over the square
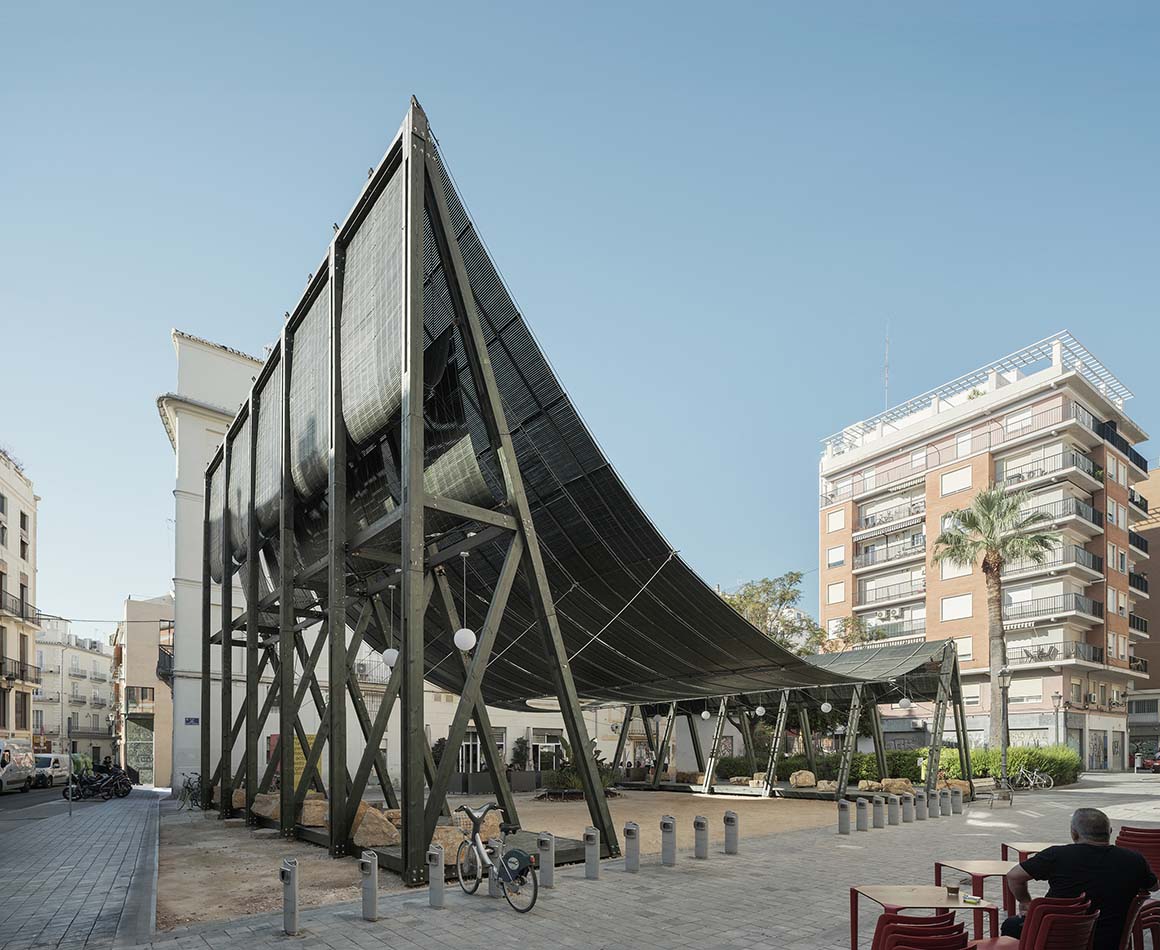

The loosely hanging roof casts its shadow below, seemingly willing to bear the high temperatures alone. Thanks to this, the heat from the ground disperses, and cool breezes fill the space.
This temporary pavilion named ‘Mediterraneo,’ installed during the 2nd Urban Architecture Festival ‘TAC!’ in the El Carmen area of Valencia, Spain last year, is the creation of Manuel Bouzas. The pavilion draped blind curtains over a square left after the demolition of residences. Like its name meaning ‘Mediterranean,’ the wide shadow cast in the midst of barren land draws a cool boundary, inviting people to move away from the scorching sun.
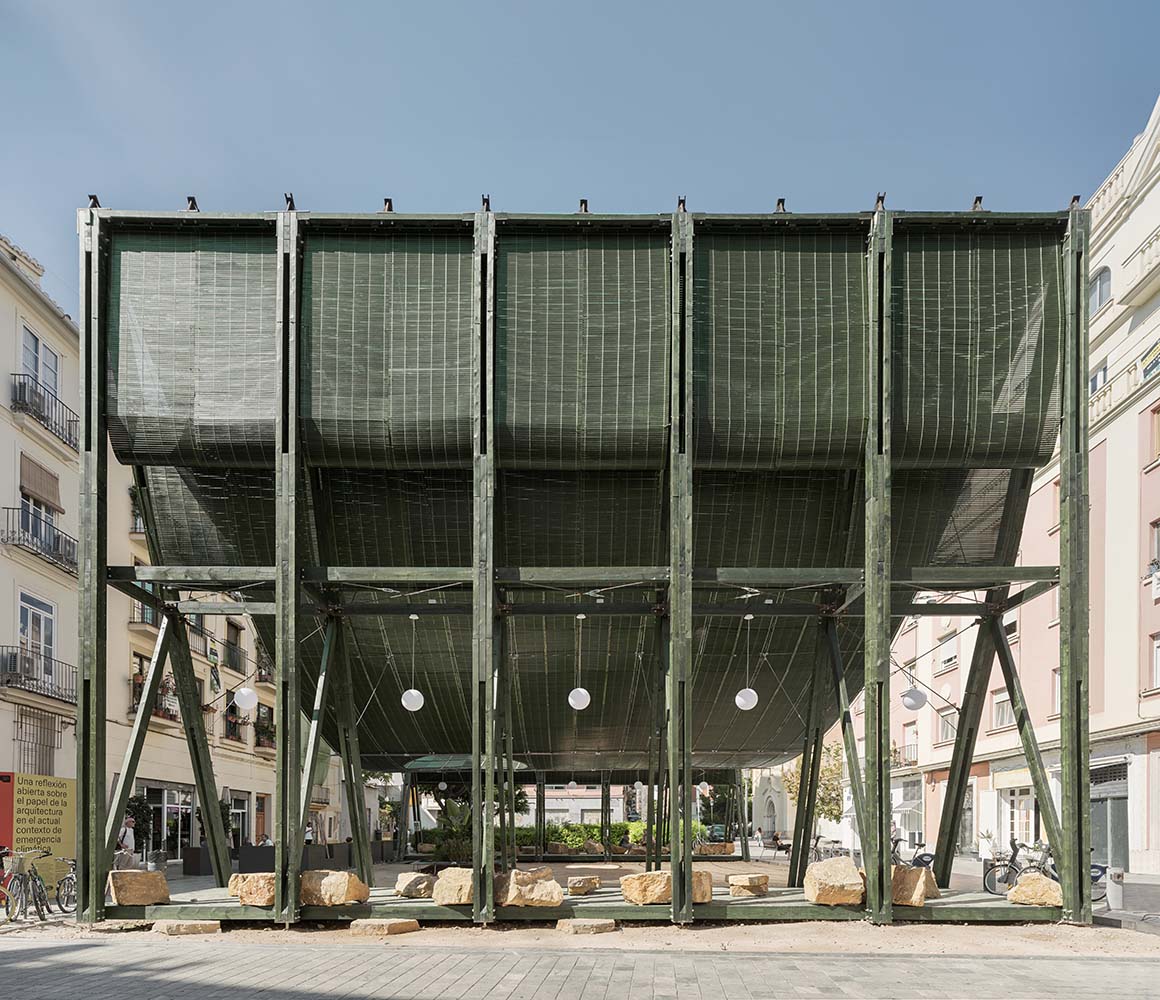
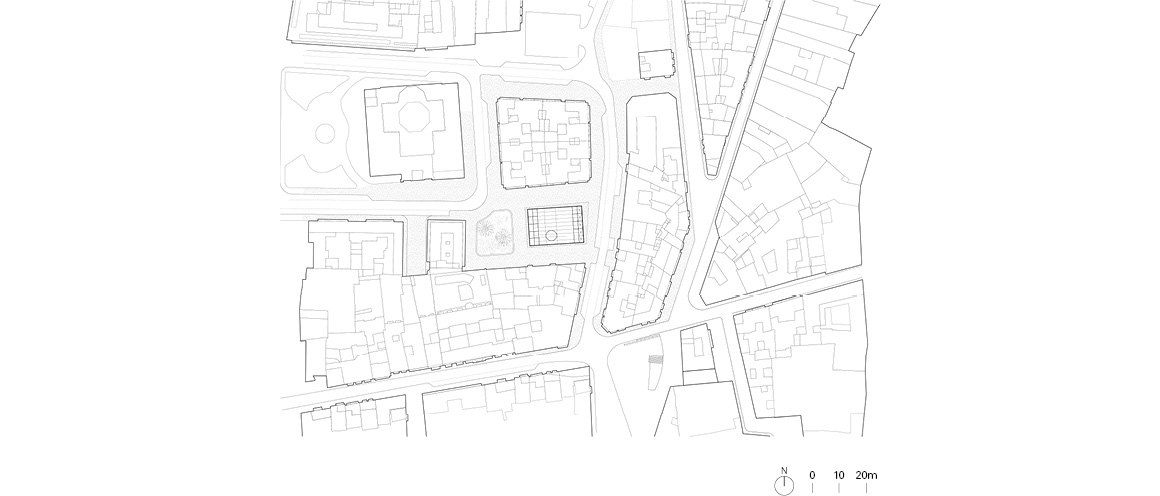


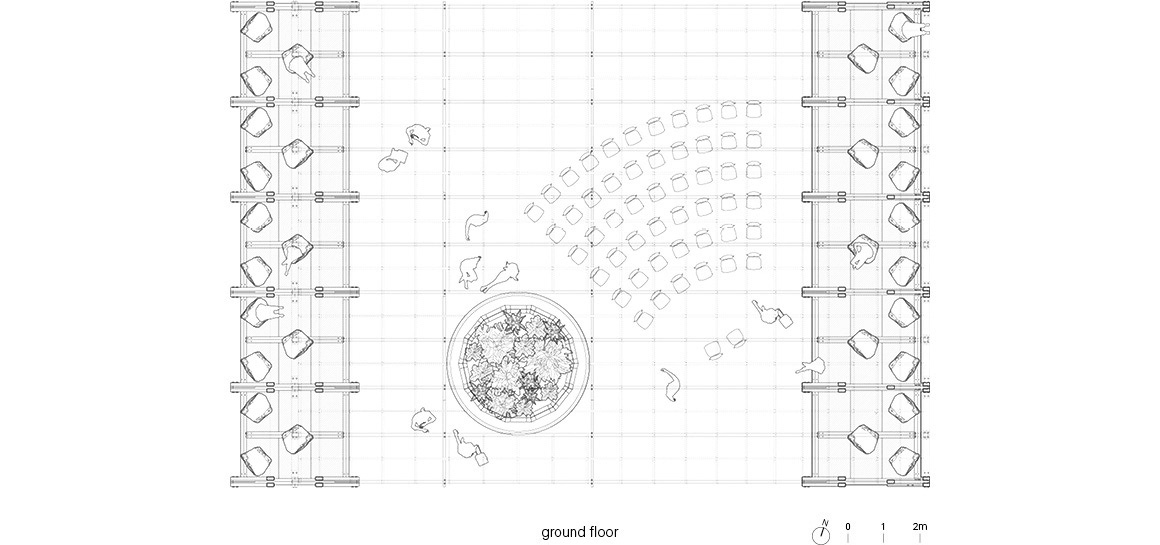
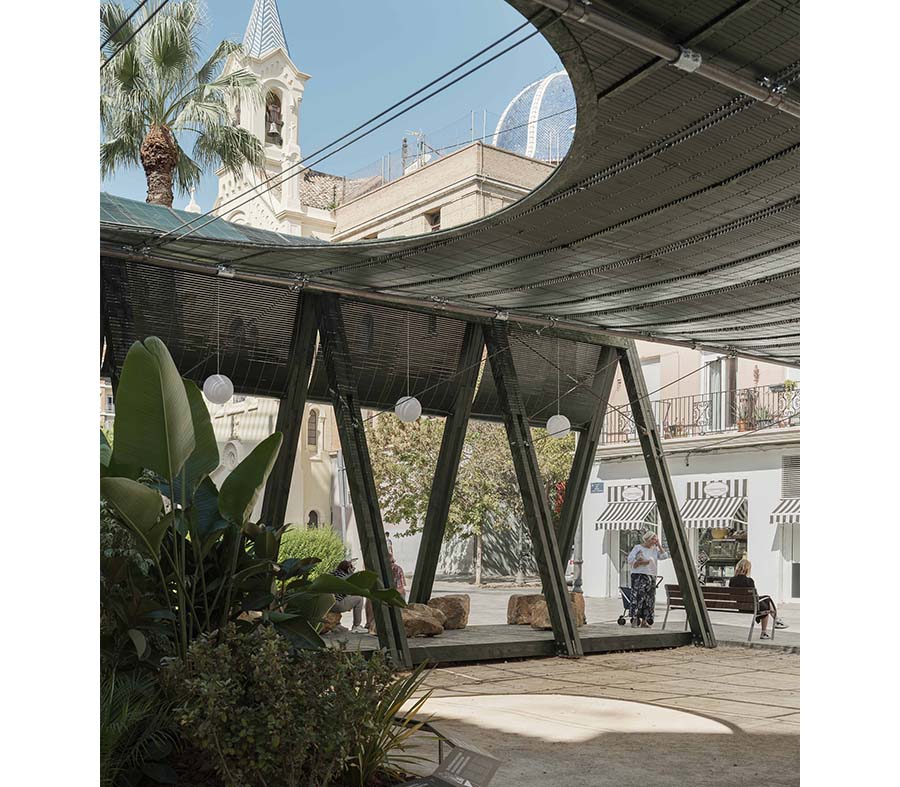
In Spain, blinds are not just architectural elements but cultural symbols. They serve as effective devices to escape the high temperatures and sunlight, commonly seen in cities with a similar climate. Despite being overshadowed by mechanized systems in recent times, the positive impact blinds have on the environment remains undeniable.
The pavilion paid homage to its role and expanded its utility. It transitioned from its original position hanging on windows to covering the entire public space on an urban scale, exerting a vibrant influence commensurate with its size. The city council and the Social and Urban Innovation Center organized free programs here, and filled the space under the blinds with twenty diverse activities initiated by local businesses and citizens.
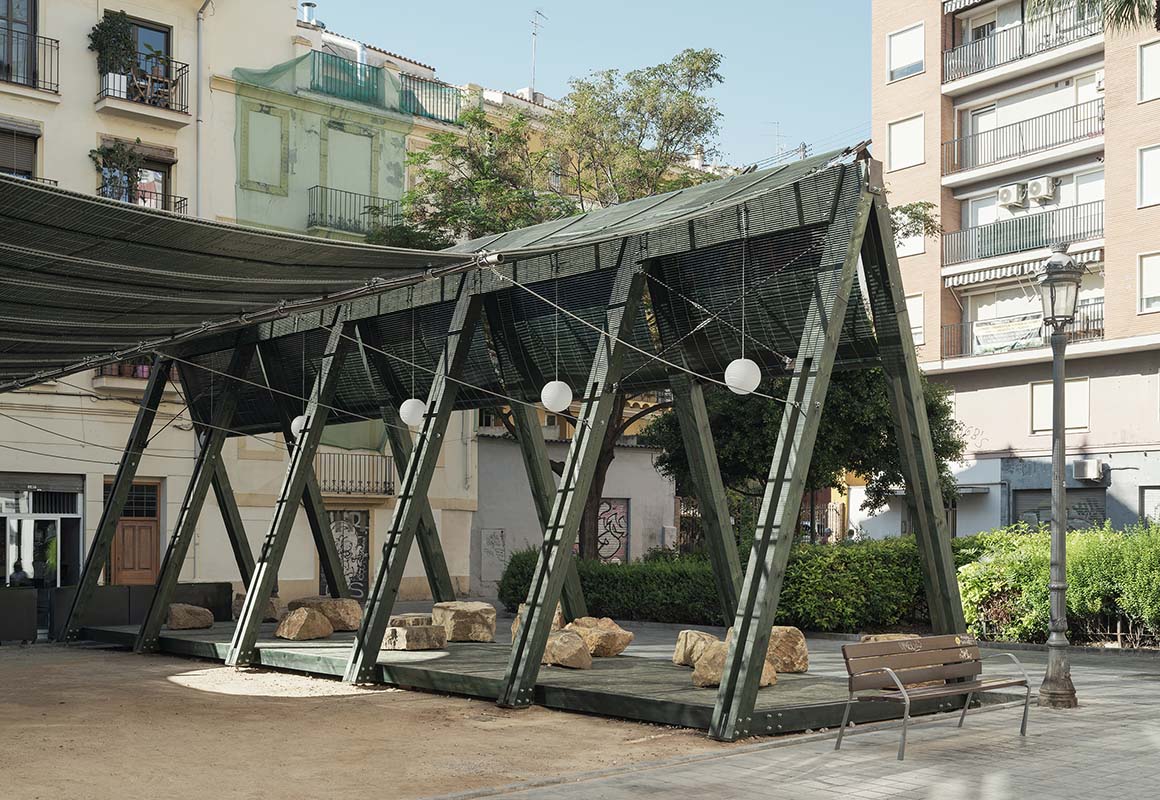

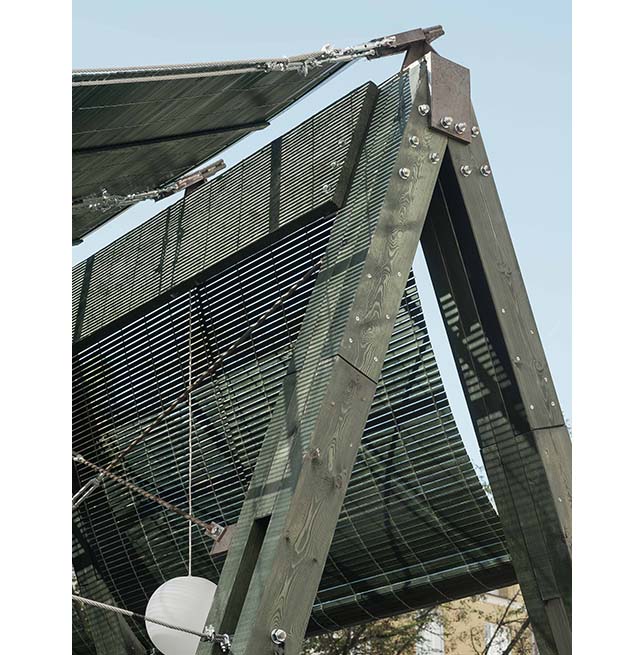
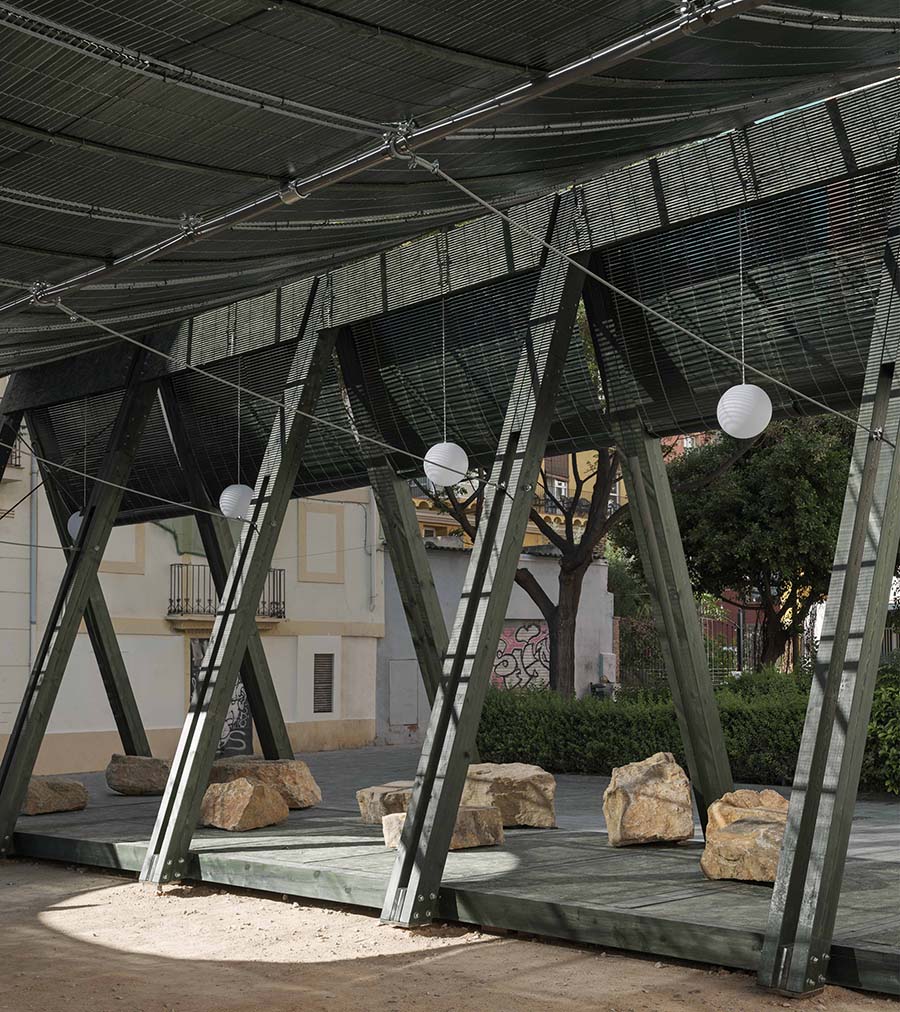
The structure hangs wooden blinds between two triangular wooden frames. Rocks placed along the frames serve as both a balance for the canopy and temporary seating. On hot days, people often sit on the cool stones beneath the shade, feeling the light and breeze through the circular openings in the canopy roof. The circular patches of sunlight are occupied by vegetation equal to the size of the openings. This small garden complements the dense green light cast by the blinds, cooling the late summer heat.
Sustainably sourced low-carbon materials were mainly obtained from nearby areas, collaborating with local pine farms, blind manufactures, and stone quarries within a 300km radius. Pre-assembled modules and materials were dismantled after the festival ended. The wood went to industrial sites, stones to quarries, and blinds were donated to the neighboring community. The Mediterraneo Pavilion presented urban issues clearly with a strong architectural language of its simple and lightweight structure, leaving a lasting impression.
Project: Mediterráneo Pavilion / Location: Plaza Músico López Chavarri Valencia, Spain / Architect: Manuel Bouzas / Festival: TAC! Festival / Organizers: MITMA Spanish Government; Arquia Foundation; Valencia City Council; Las Naves / Structural engineer: Juan F. De la Torre / Contractor: SIDO Madera / Bldg. area: 280m² / Completion: 2023 / Photograph: ©Luis Diaz (courtesy of the architect)



































