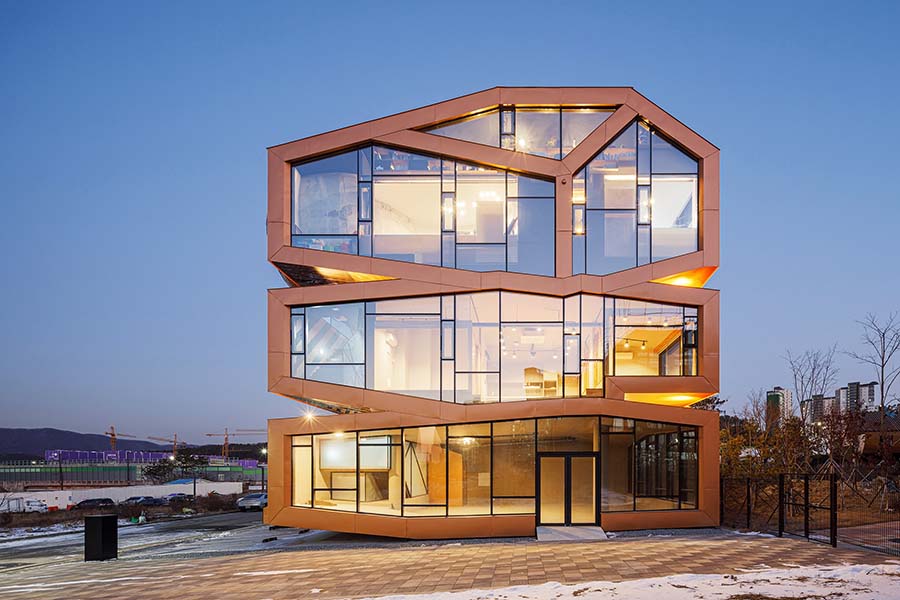A Martian-inspired ‘out of this world’


Hwaseong is a city near Seoul, whose name, in Korean, is pronounced the same as “Mars”. The project is located in the middle of a new, and relatively vacant, urban development. The almost barren area – with a stretch of the imagination – evokes some kind of foreign Martian landscape.
The client was pivotal to the direction of the designs; he had a distinct desire to avoid the ordinary or ubiquitous. The brief was to create a multi-purpose complex containing his home, two further houses for tenants, and a commercial space also for rent. Crucially, the design should eschew conventionality.




The mobile Habitat (Mars station) with caterpillar tracks became the initial design concept. Each floor is independent and has unique geometry, evoking movement and imaginary context. These are stacked and conjoined like 3D puzzles, while specially angled floor slabs – which also behave as roofs – provide the illusion of a gravity-defying experience.
The first floor is rectangular and open, providing flexibility for commercial users. The second floor contains two homes – one with three bedrooms, which provides flexibility and transparency through sliding doors, and another one-bedroom apartment. The third floor is reserved for the client. Here there is most freedom in the design and organization of rooms: the house was conceived as a small and symbolic universe where spaceships and planets are mingled haphazardly, evoking the strange realms of outer space.
The second and third floor slabs – which are also the roofs of first and second floors respectively – are not flat, but angled and folded, which is very uncommon in general architecture. This provides a dynamic spatial experience beyond the rectangular box, in spite of being in the vertically stacked space. It also creates an illusory spatial experience, where folded floors give a false sensation of gravity. The spherical spaces on the third floor mimic mini-Pantheons, or Boullée’s spheres, which provide extraordinary spatial experiences within the context of a house.











The utilitarian aspect of architecture is not ignored, but fulfilled. Where else can architecture take us? A special client with the right architect can travel to the land of fantasies and imaginations, where names denote other things, and where shapes evoke other dimensions. Perhaps humans have always been doing this, by erecting houses for gods and other entities. Now, collective urges and desires give way to individual inclinations, which expand the boundaries of architecture to whole new levels of seriousness and levity.
Project: MARS / Location: 14-26, Dongtansunhwan-daero 16-gil, Hwaseong-si, Gyeonggi-do, Republic of Korea / Architect: MOON HOON (Moonbalsso + Mooyuki) / Project team: Yun seong bong, Park sang hyeok, Park ki-bum, Park ji won, Choi sang min / Structure engineering: SDM / Mechanical engineer: Chung-hyo / Electrical engineer: Chung-hyo / Contractor: CNC CONSTRUCTION / Client: Na hong jun / Use: Multi use Building / Site area: 264m² (79.86py) / Building area: 151.09m² (45.7py) / Gross floor area: 432.71m² (130.89py) / Building to land ratio: 57.23% / Floor area ratio: 163.91% / Building scope: three stories above ground / Structure: RC structure / Exterior finishing: steel plate / Interior finishing: wood flooring, wall paper, paint finish / Design: 2019.10~2020.1 / Construction: 2020.3~2020.12 / Photograph: ©Changmook Kim (courtesy of the architect)




































